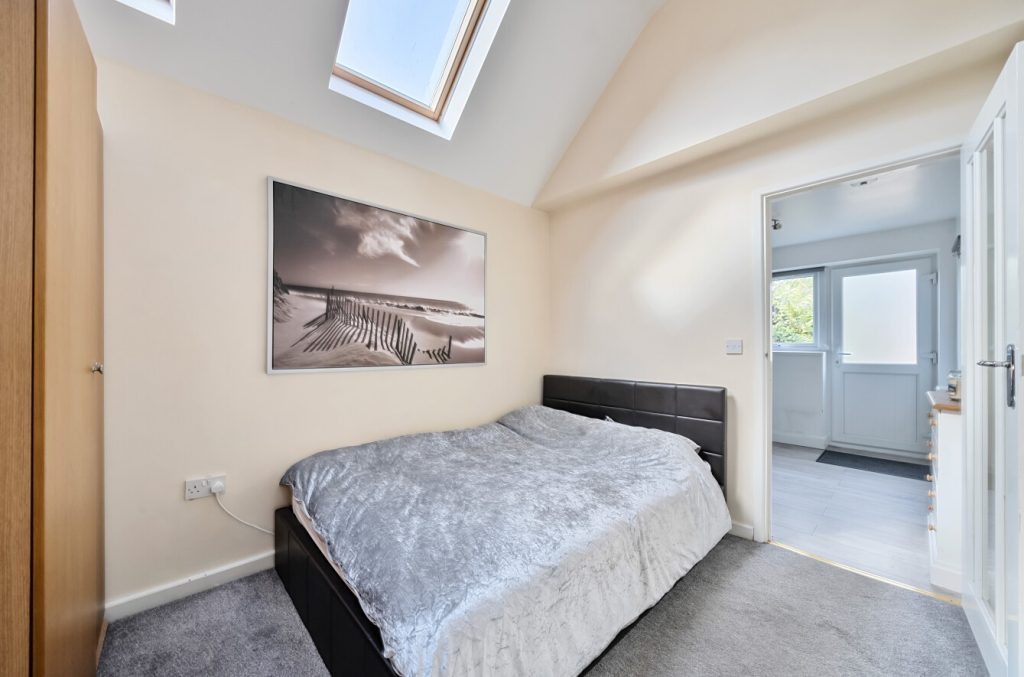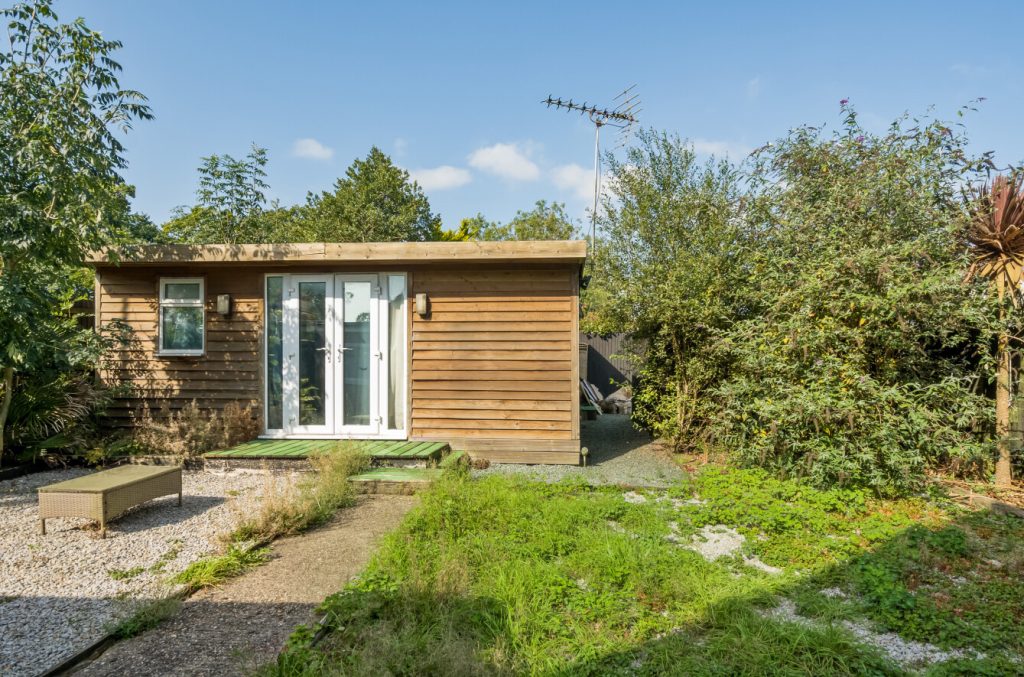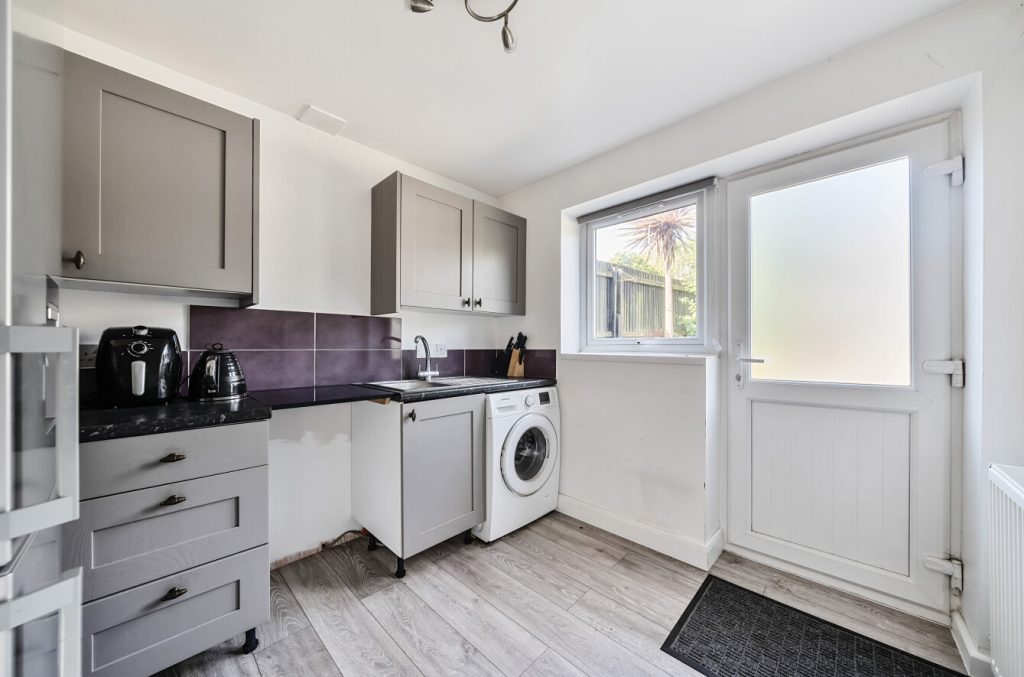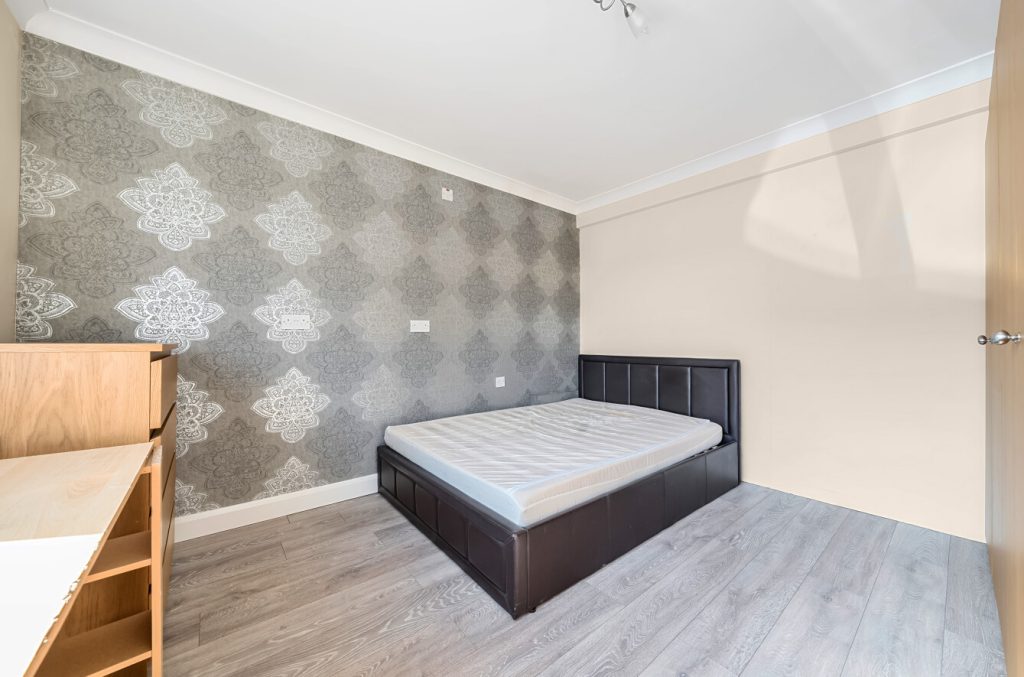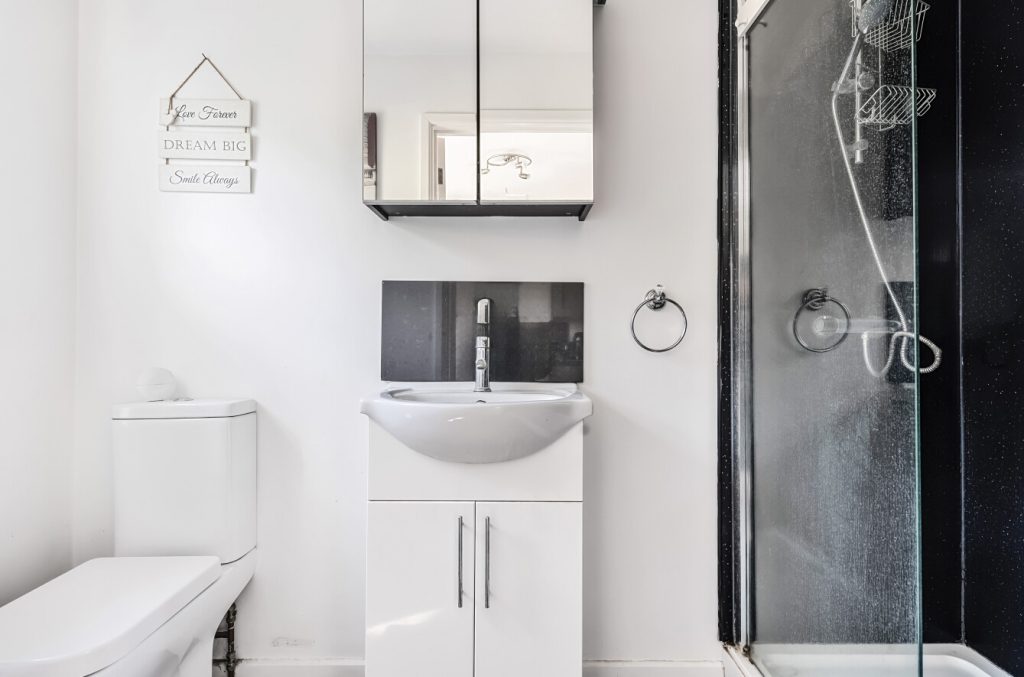
What's my property worth?
Free ValuationPROPERTY LOCATION:
PROPERTY DETAILS:
- Tenure: freehold
- Property type: End terrace
- Council Tax Band: C
- Three-bedroom semi-detached home
- Enclosed rear garden with cabin
- Two separate reception rooms
- Self-contained annexe for family and guests
- Driveway parking for multiple vehicles
- No forward chain
Upon entering, a welcoming and spacious hallway leads you to two generously sized reception rooms, perfect for both relaxation and entertaining. The main sitting/dining room flows seamlessly into a modern, well-appointed kitchen, which also offers convenient access to the annexe.
Upstairs, you’ll find three large double bedrooms, providing ample space for the whole family, along with a well-proportioned family bathroom.
Outside, the expansive, enclosed rear garden features a versatile cabin that can be used for storage, hobbies, or as a home office. This sizable outdoor space is perfect for enjoying outdoor living or hosting gatherings.
A standout feature of this property is the separate access to a self-contained annexe, offering excellent flexibility for extended family and guests. To the front, a private driveway accommodates multiple vehicles, ensuring ample off-street parking.
ADDITIONAL INFORMATION
Services:
Water: Mains Supply
Gas: Mains Supply
Electric: Mains Supply
Sewage: Mains Supply
Heating: Gas
Materials used in construction: Bricks
How does broadband enter the property: FTTP
For further information on broadband and mobile coverage, please refer to the Ofcom Checker online
ADDITIONAL INFORMATION
Services:
Water: Mains Supply
Gas: Mains Supply
Electric: Mains Supply
Sewage: Mains Supply
Heating: Gas
Materials used in construction: Bricks
How does broadband enter the property: FTTP
For further information on broadband and mobile coverage, please refer to the Ofcom Checker online
PROPERTY INFORMATION:
SIMILAR PROPERTIES THAT MAY INTEREST YOU:
-
Winchester Road, Romsey
£365,000 -
Westland Gardens, Gosport
£500,000
PROPERTY OFFICE :
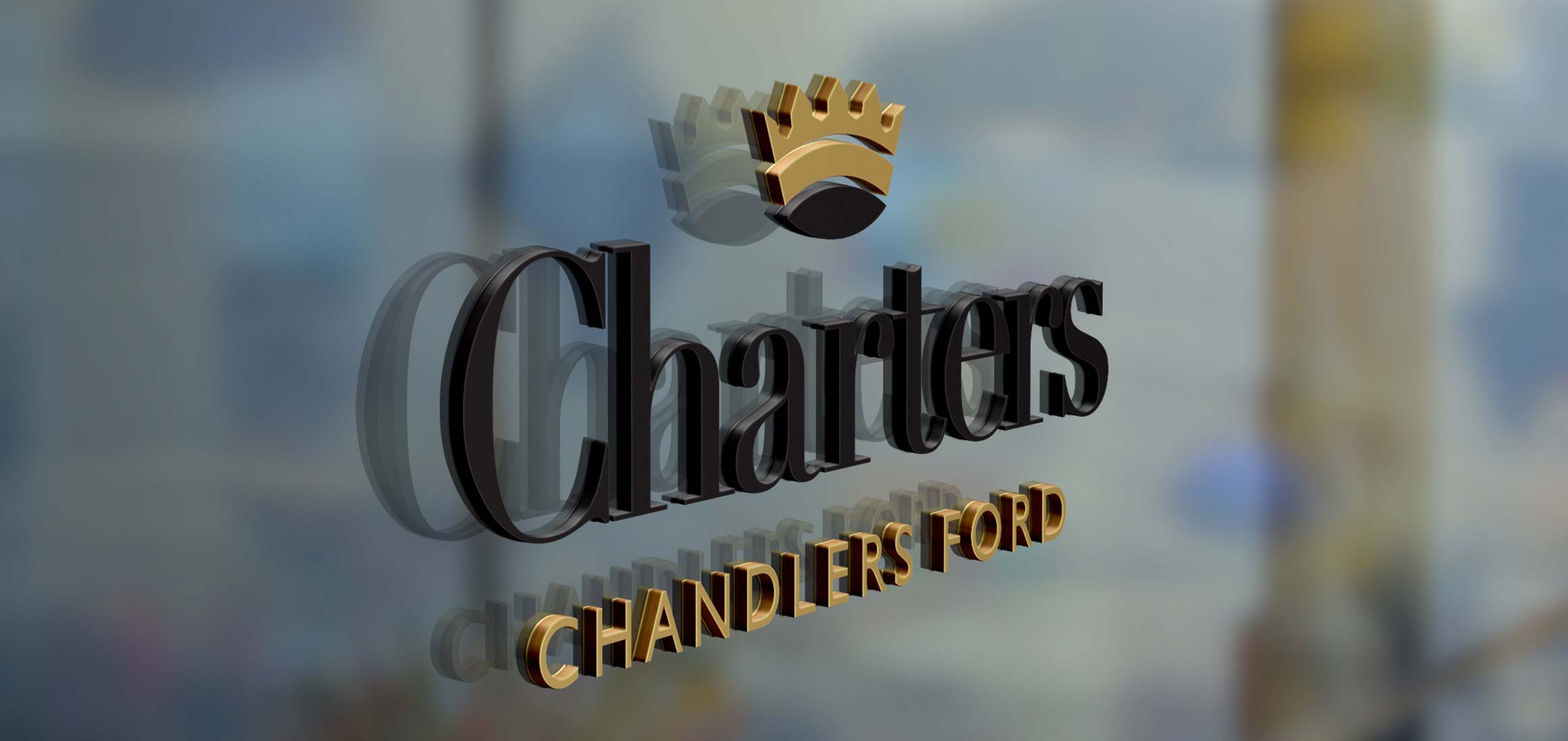
Charters Chandlers Ford
Charters Estate Agents Chandlers Ford
13 Oakmount Road
Chandlers Ford
Hampshire
SO53 2LG






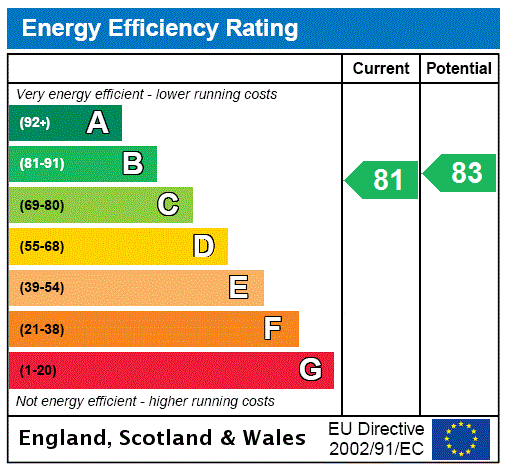



















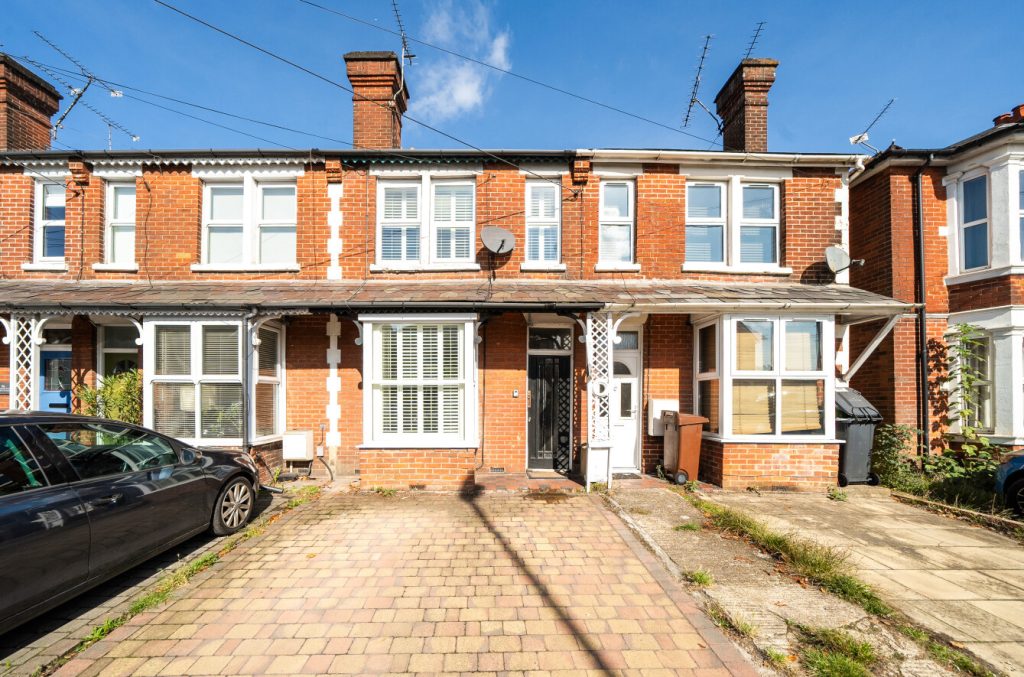

 Back to Search Results
Back to Search Results





