
What's my property worth?
Free ValuationPROPERTY LOCATION:
PROPERTY DETAILS:
- Tenure: freehold
- Property type: Detached
- Parking: Single Garage
- Council Tax Band: D
- Three bedroom detached family home
- Close to local amenities
- Driveway and garage
- Generous corner plot
- Potential to extend (STPP)
- Fantastic first time buy
A captivating three-bedroom detached home, situated within a sought-after neighbourhood. This family home offers generous space alongside comfort. Step through the front door and into the spacious entrance hall, with doors to all downstairs accommodation. The ground floor layout seamlessly connects the living, dining, and kitchen areas, creating a versatile space for both relaxation and entertainment. A large sitting room takes pride of place at the front of the home, benefitting from large windows providing an abundance of natural light. From there the room flows to the dining room, perfect for formal dinners or further entertainment space, with sliding doors to the rear garden. The ground floor is completed by the kitchen with access to the rear garden and another door back to the entrance hallway. Upstairs, there are three generously sized bedrooms, all served by the family bathroom, with separate WC for added convenience. Outside, gardens wrap around the property with an enclosed low maintenance rear garden and additional lawned area. This property also boasts a private driveway and garage offering off road parking, as well as additional storage. Conveniently located within reach of amenities, well-regarded schools, and transport links, this home presents a perfect opportunity to create your dream property in Chandlers Ford.
Services:
Water – Mains Supply
Gas – Mains Supply
Electric – Mains Supply
Sewage – Mains Supply
Heating – Gas Central Heating
Material type/materials used in construction: TBC
How does broadband enter the property: TBC
With regards to broadband and mobile coverage, please refer to the Ofcom Checker online
PROPERTY INFORMATION:
SIMILAR PROPERTIES THAT MAY INTEREST YOU:
-
Provene Gardens, Waltham Chase
£367,500 -
Kings Barton, Andover Road
£395,000
PROPERTY OFFICE :

Charters Chandlers Ford
Charters Estate Agents Chandlers Ford
13 Oakmount Road
Chandlers Ford
Hampshire
SO53 2LG


























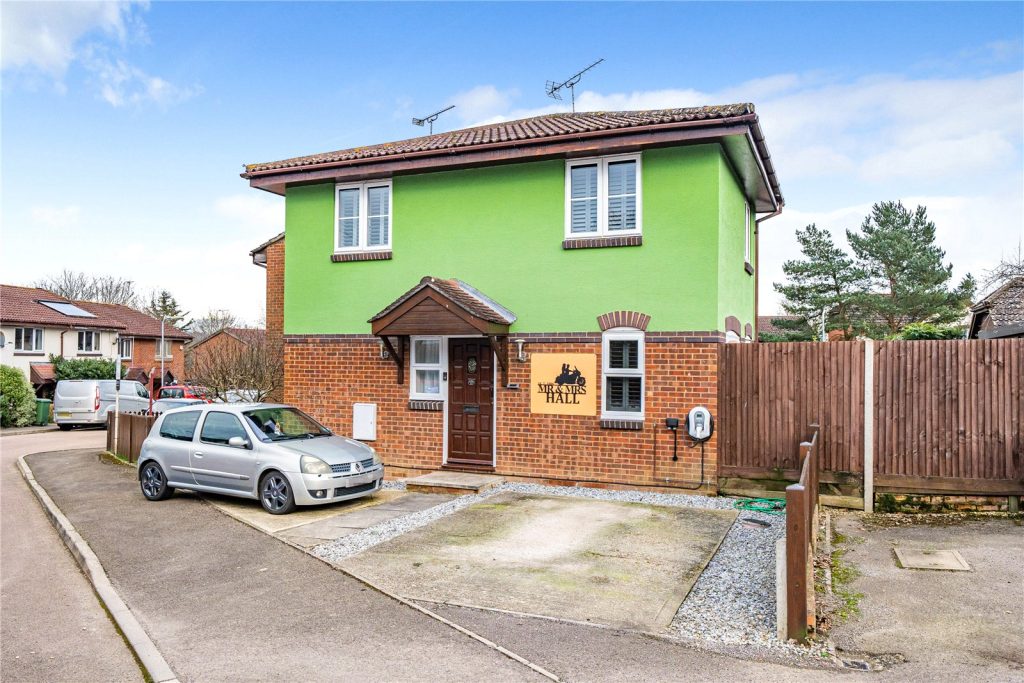
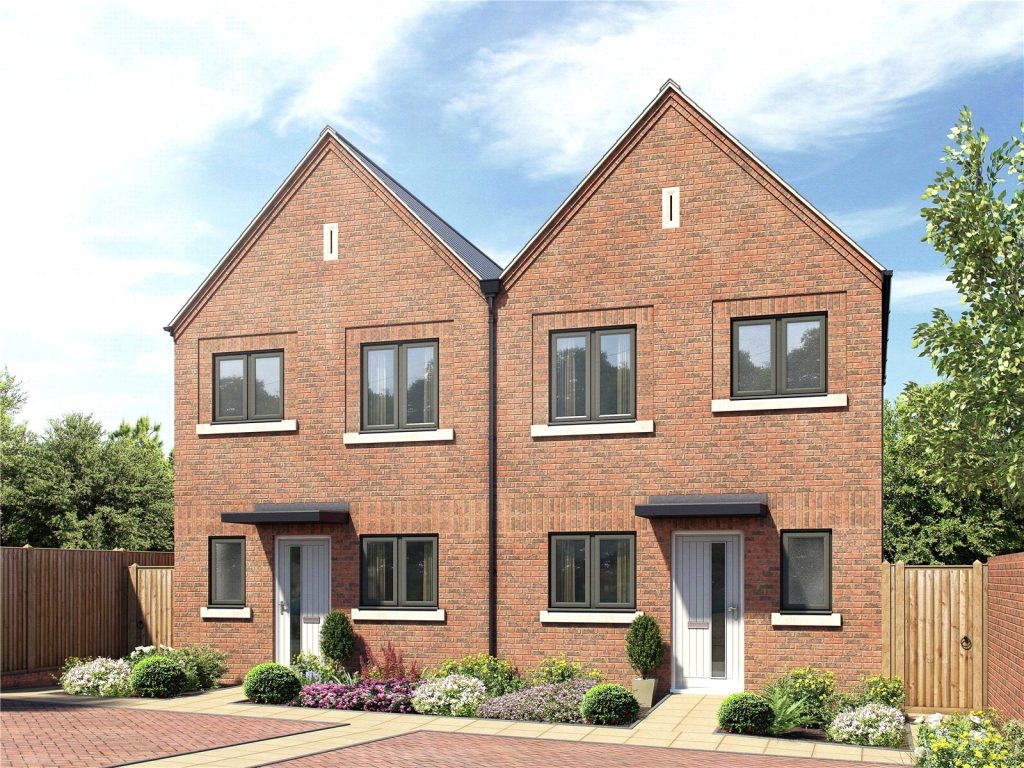
 Back to Search Results
Back to Search Results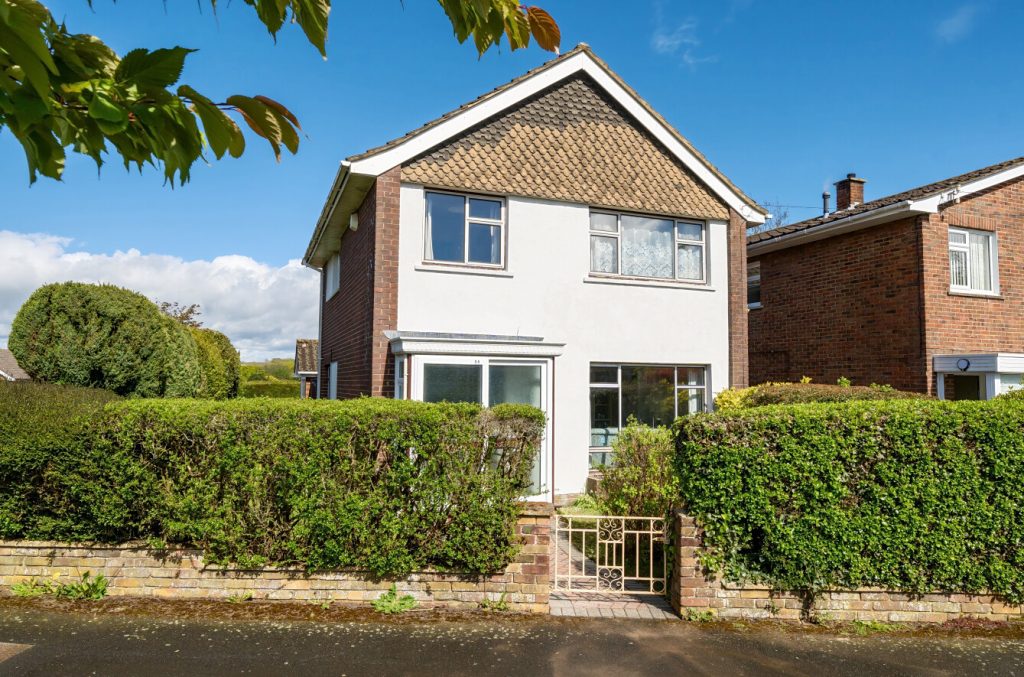
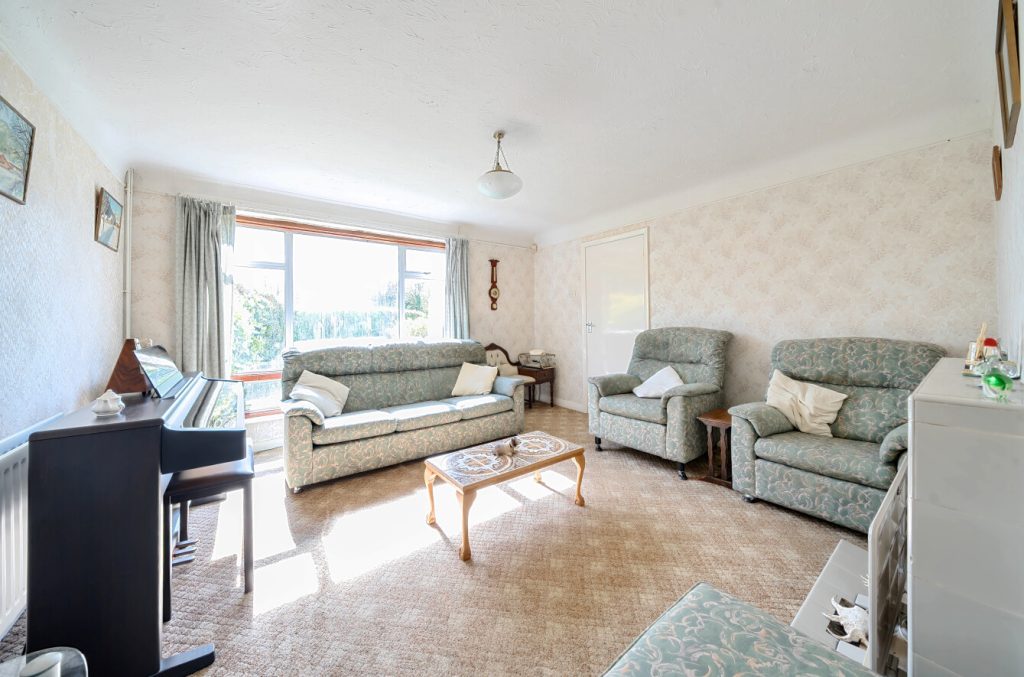







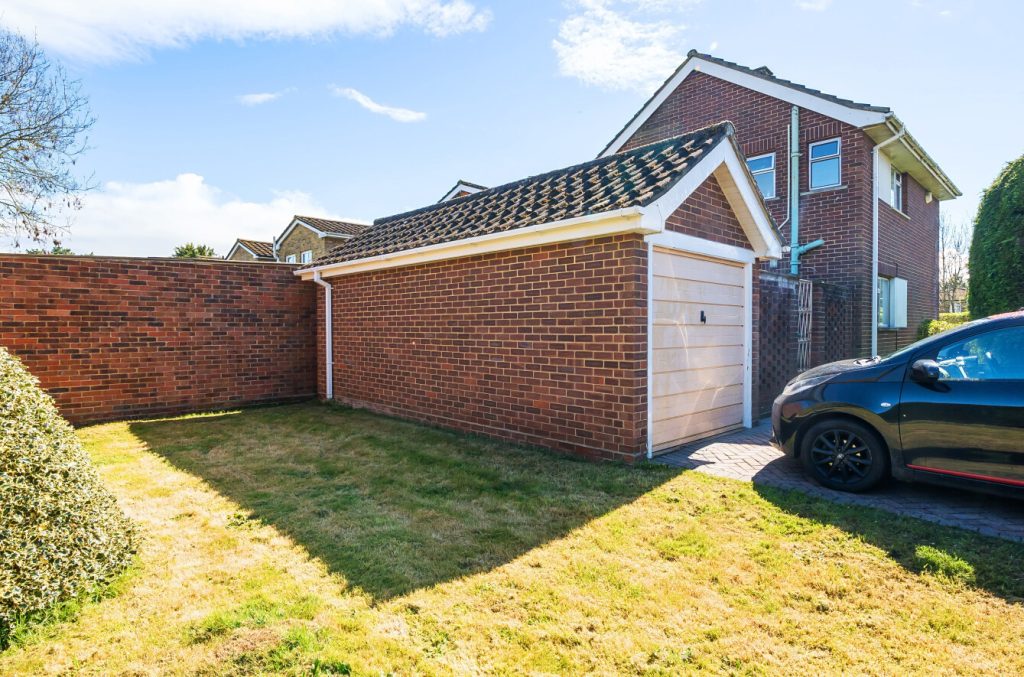
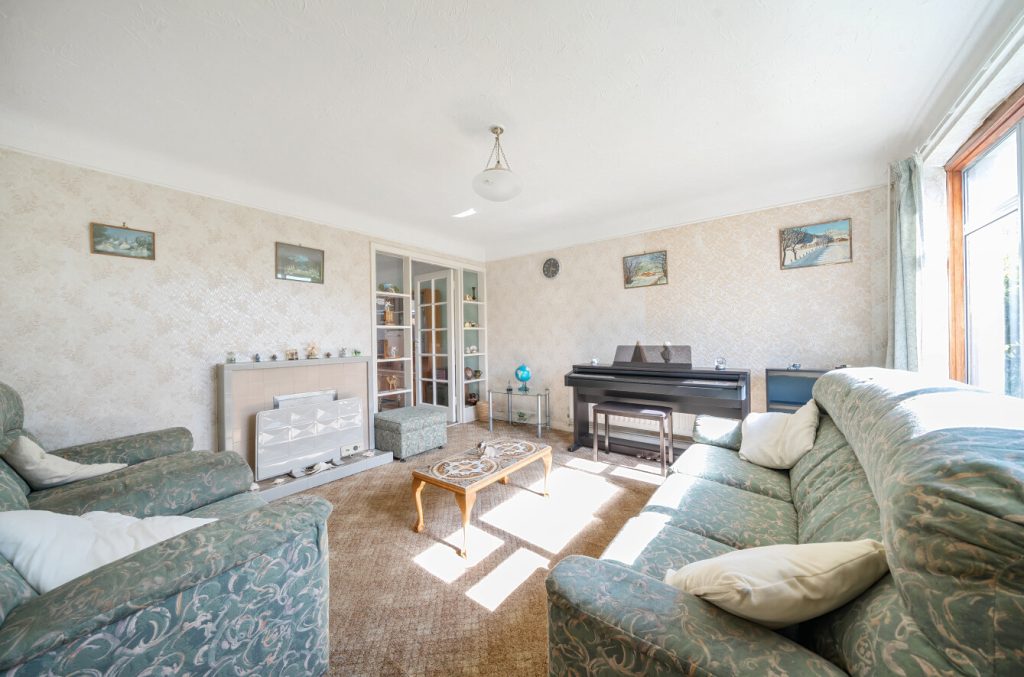

 Part of the Charters Group
Part of the Charters Group