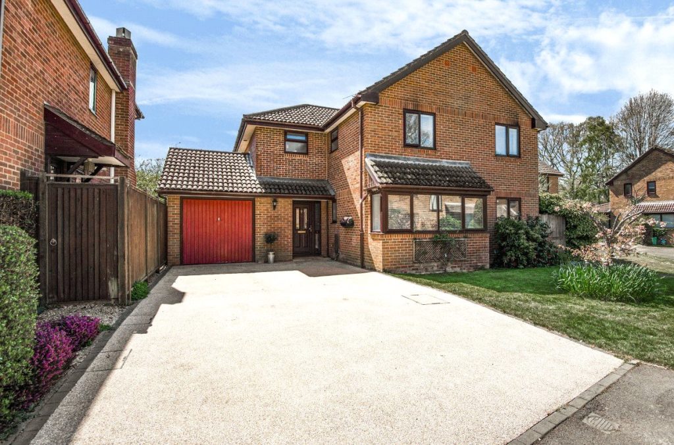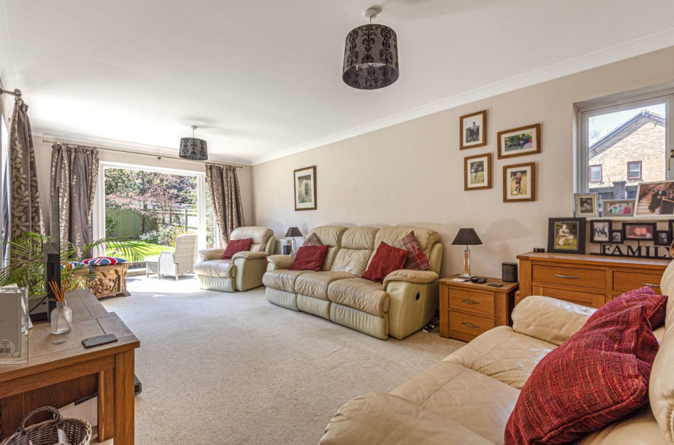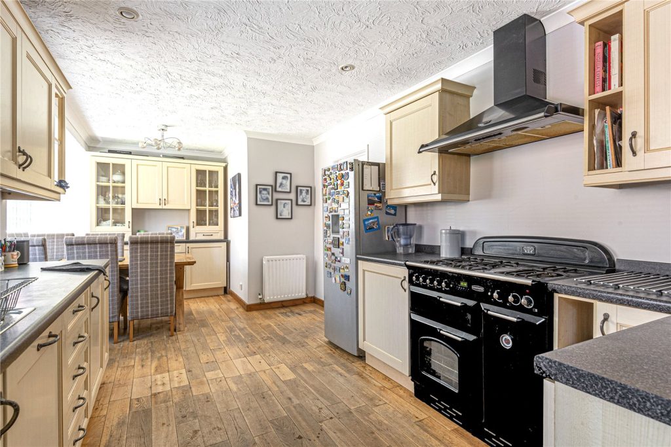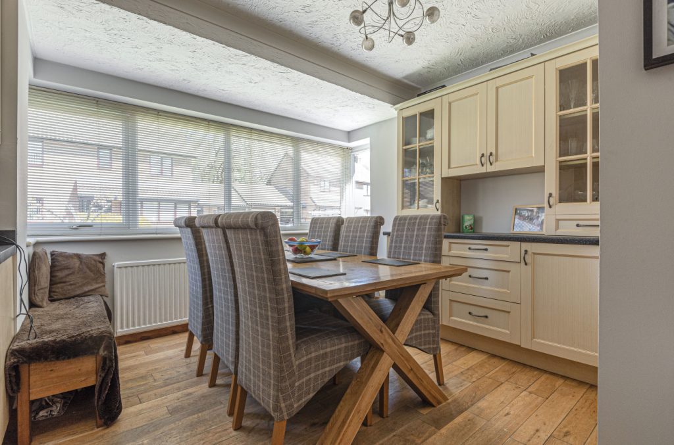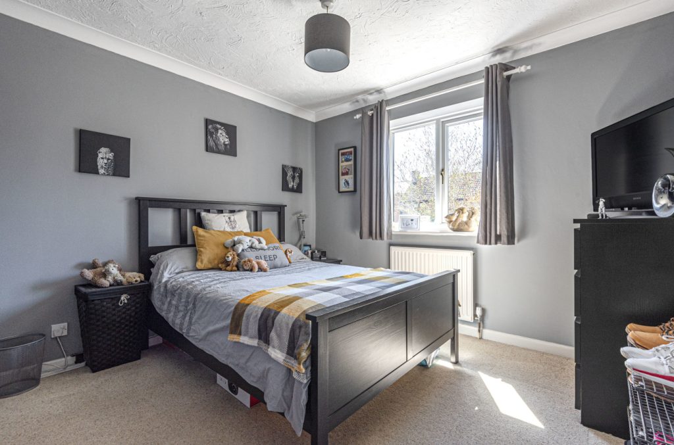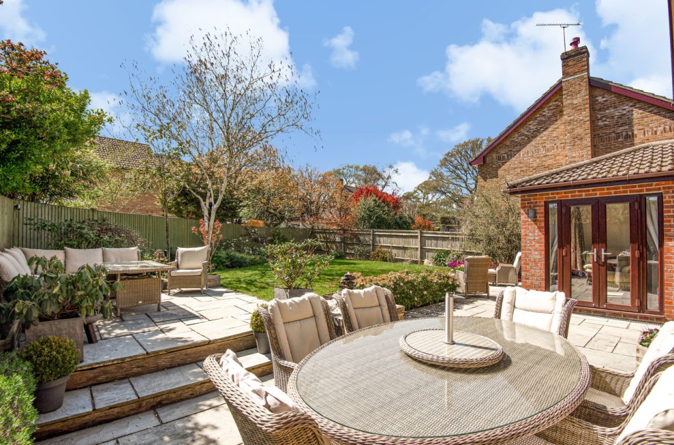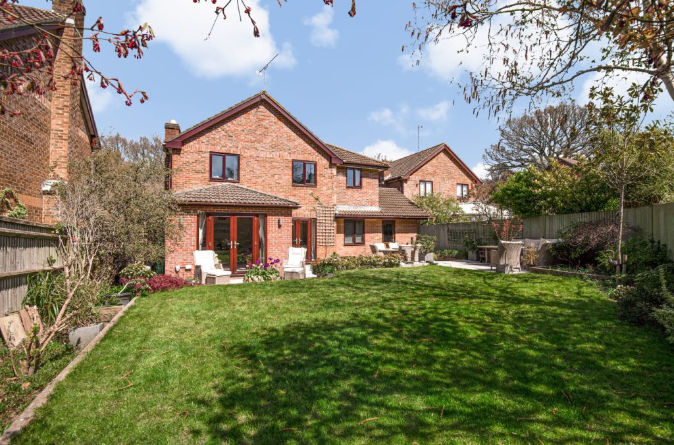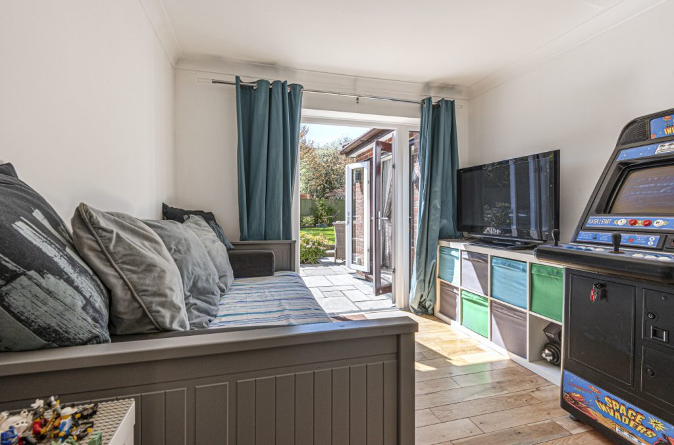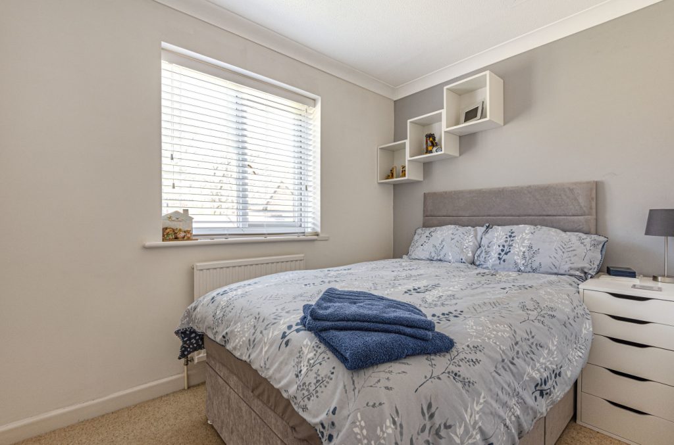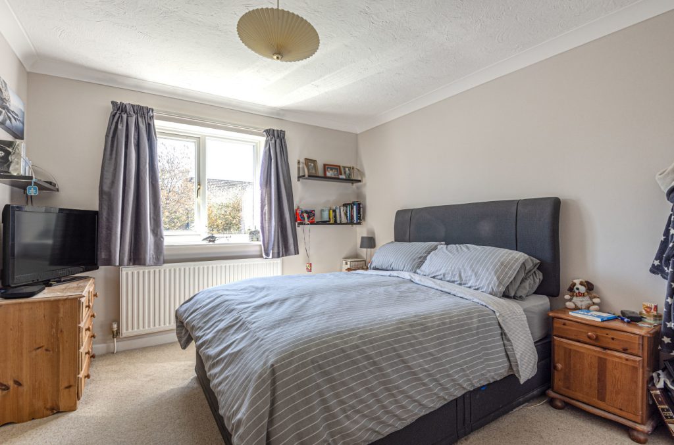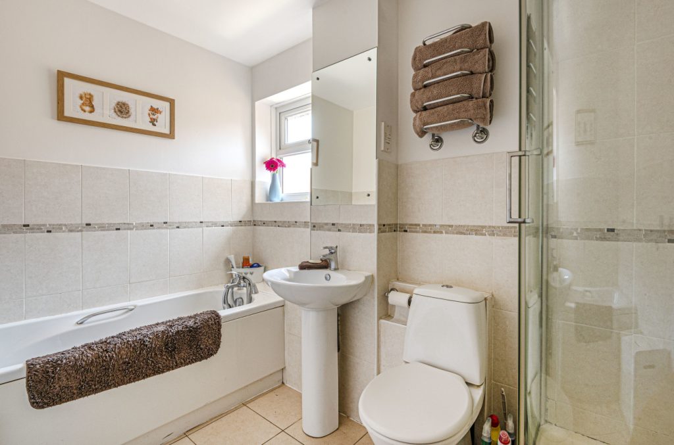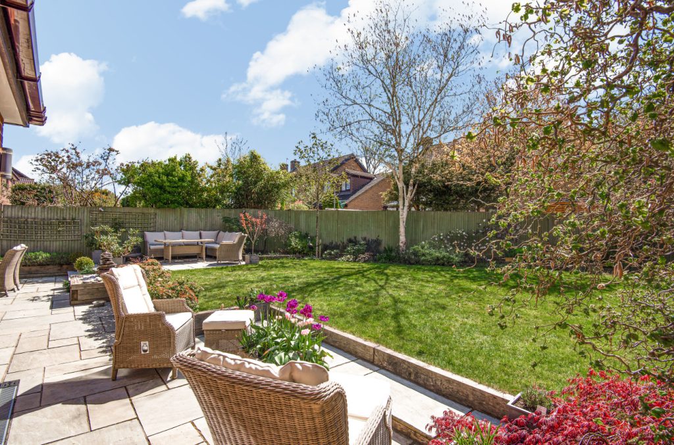
What's my property worth?
Free ValuationPROPERTY LOCATION:
Property Summary
- Tenure: Freehold
- Property type: Detached
- Parking: Single Garage
- Council Tax Band: E
Key Features
- Fantastic four bedroom detached home
- En-suite shower and dressing room to principal bedroom
- Seperate study
- Superb family residence
- Finished to a high standard throughout
- Versatile accommodation
- Integral garage
- Off road parking for four vehicles
- Close proximity to green open space/park, woodlands and walks
- South facing aspect
Summary
This magnificent home enjoys a particularly wide plot offering plenty of privacy and seclusion within the rear garden. Upon entering, the generous and airy accommodation is immediately apparent and sets the tone of the home with an impressive hallway hosting a convenient guest cloakroom. This extends to the large sitting room presenting a triple aspect, emanating much natural light from the dual French doors which provide access to the pretty south-facing garden. Off the main hallway there is also a good-sized utility room. There is a second reception room, perfect for the children to enjoy as a play room, as well as a third room used as an office, ideal for those working from home. The well-equipped kitchen/dining room offers a contemporary feel comprising a large amount of storage space, with views across the front gardens. The first floor continues to impress with four excellent double sized bedrooms, all with built-in wardrobes and served by the family bathroom. The principal bedroom further benefits from an en-suite shower room and dressing area. Externally there is a stunning private, south-facing rear garden with an array of shrubs and plants, two patio areas perfect for al fresco dining and side access to the front with driveway providing ample parking for four family vehicles leading to a single garage and garden with a further array of well-maintained shrubs.
ADDITIONAL INFORMATION
Services:
Water: Mains Supply
Gas:Mains Supply
Electric: Mains Suply
Sewage: Mains Supply
Heating: Gas
Materials used in construction: Ask Agent
How does broadband enter the property: FTTP
For further information on broadband and mobile coverage, please refer to the Ofcom Checker online
Situation
Chandler’s Ford is a popular Hampshire town with a variety of shops, restaurants, traditional inns with a number of high quality public and private educational facilities within easy reach catering for all ages, including St Francis Primary and Junior School, Sherborne House and Southampton and Winchester Universities. Coast and country lifestyle pursuits are all within striking distance as the city is well placed for the South Downs National Park and The New Forest. It is approximately a 15-minute drive to Winchester and a 17-minute drive to Southampton, both cities have an extensive range of facilities. Communications are excellent with the M3 and M27 nearby and the railway station has links to Winchester and Southampton; London Waterloo is 57 minutes from Winchester and 65 minutes from Southampton Parkway. Southampton Airport is within close proximity and provides transport links to many cities within the UK and Europe.
Utilities
- Electricity: Ask agent
- Water: Ask agent
- Heating: Ask agent
- Sewerage: Ask agent
- Broadband: Ask agent
SIMILAR PROPERTIES THAT MAY INTEREST YOU:
Avonborne Way, North Millers Dale
£525,000
PROPERTY OFFICE :

Charters Chandlers Ford
Charters Estate Agents Chandlers Ford
13 Oakmount Road
Chandlers Ford
Hampshire
SO53 2LG






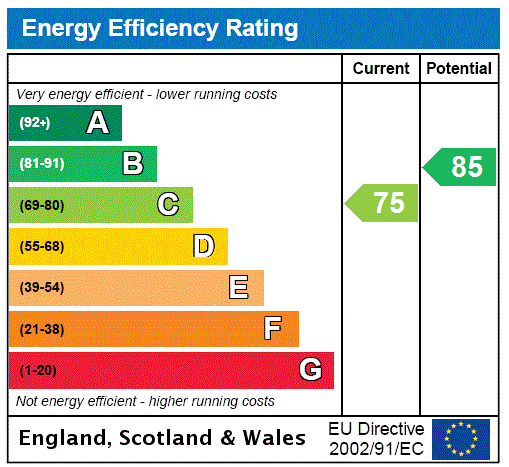
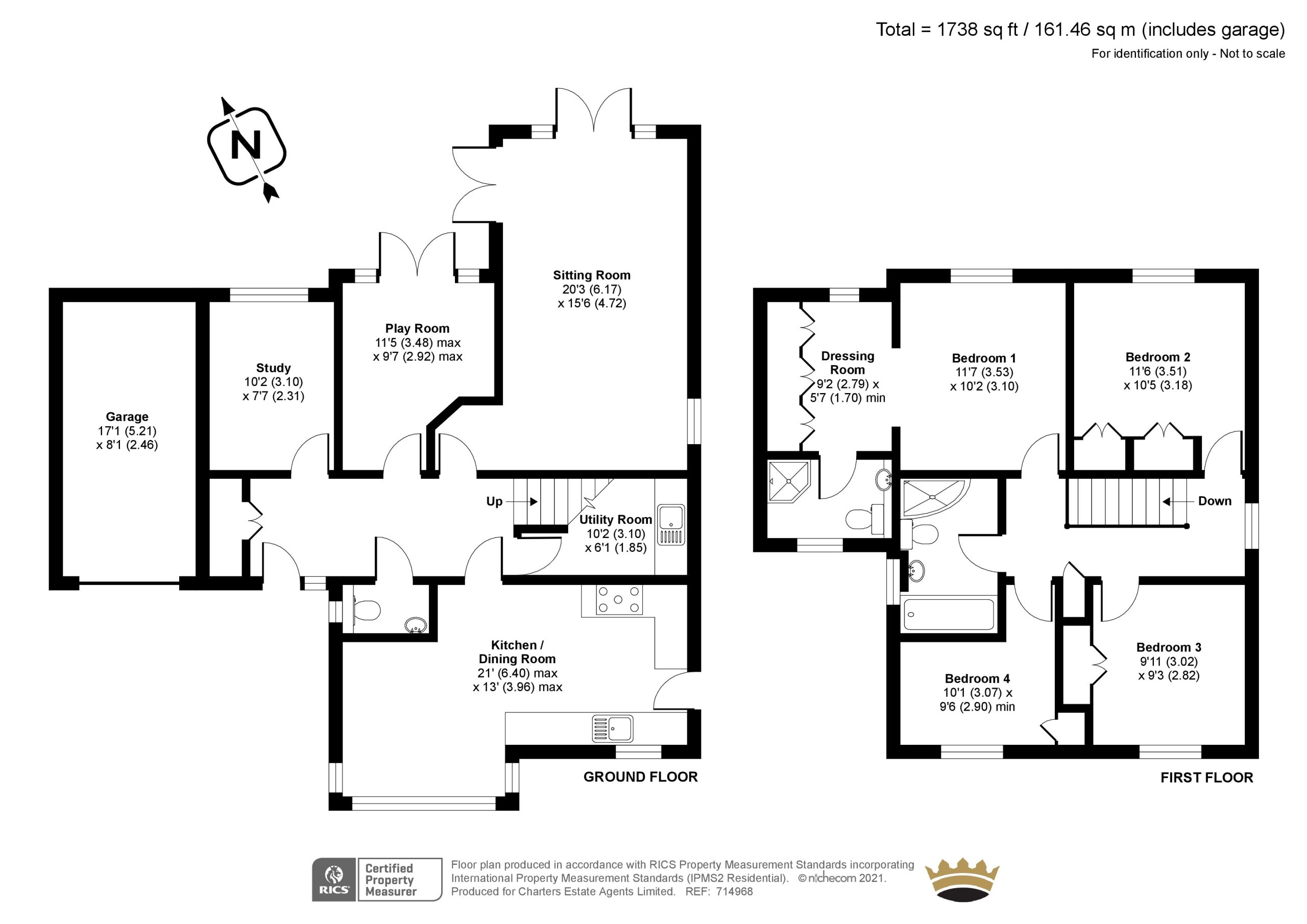


















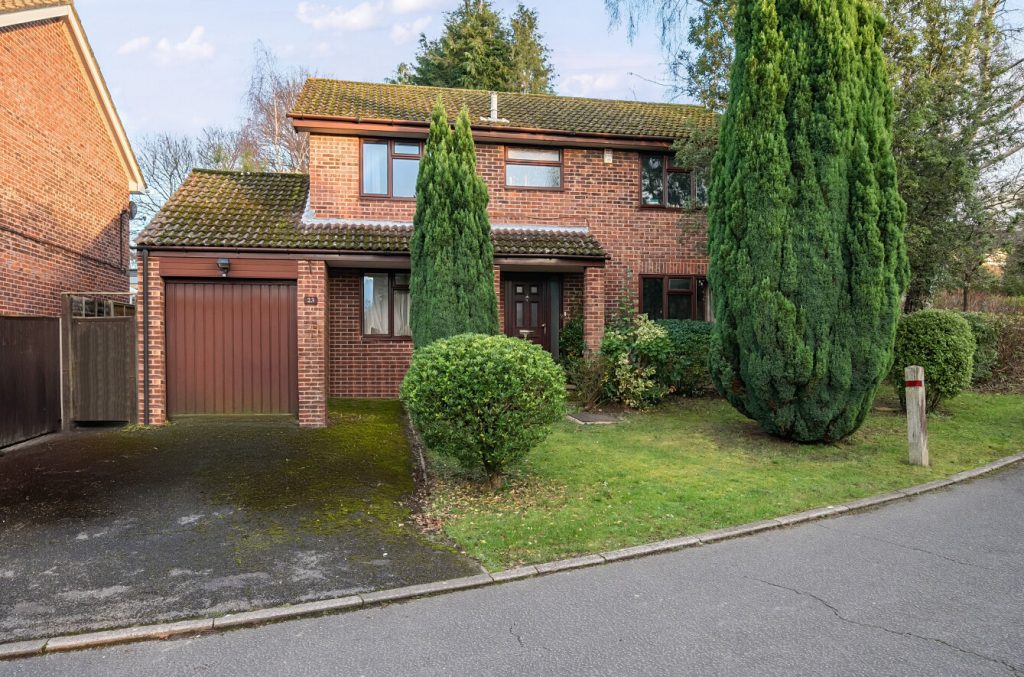
 Back to Search Results
Back to Search Results