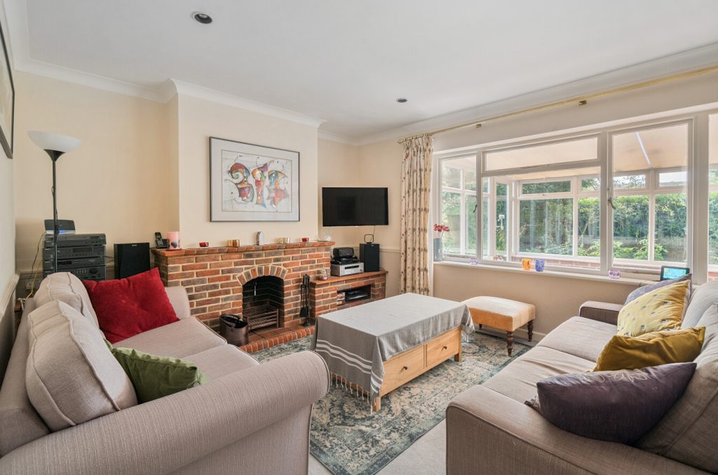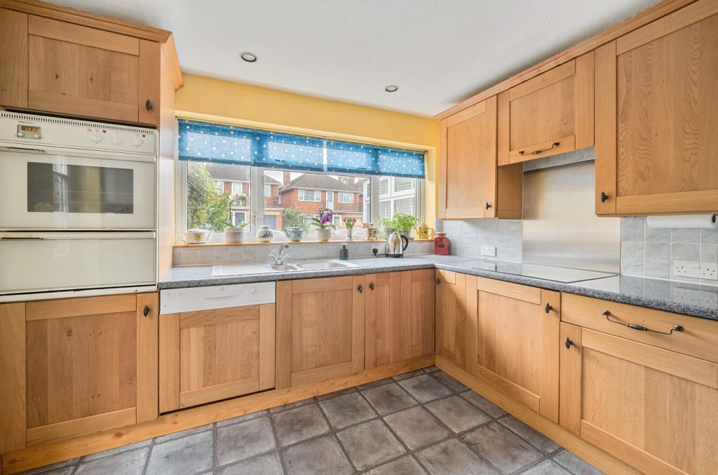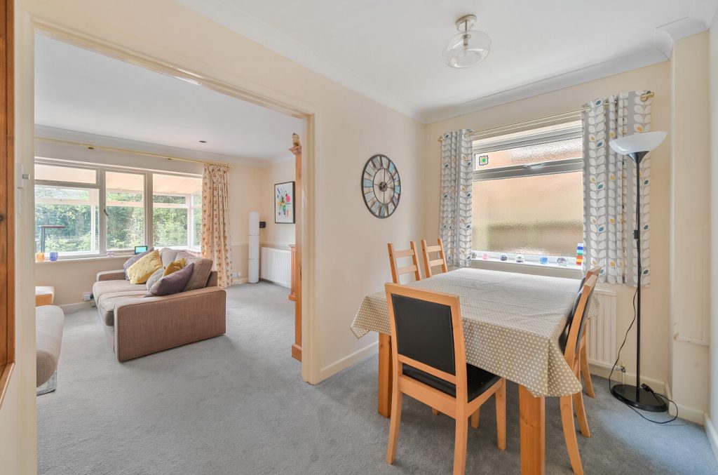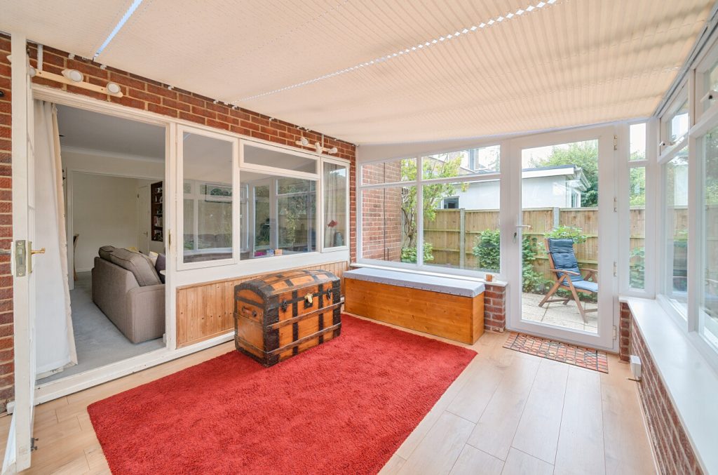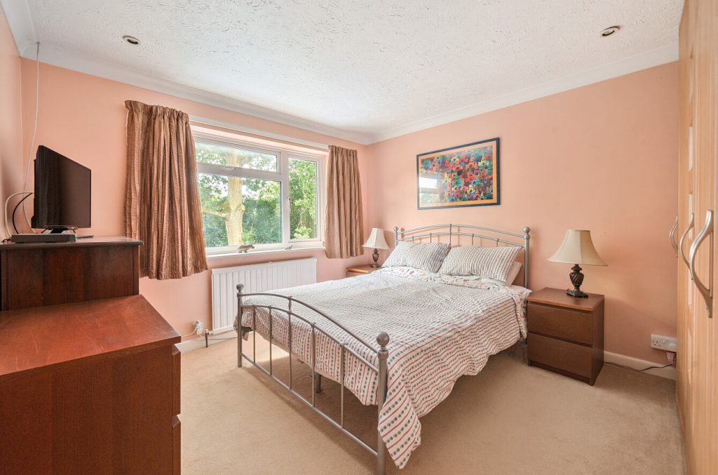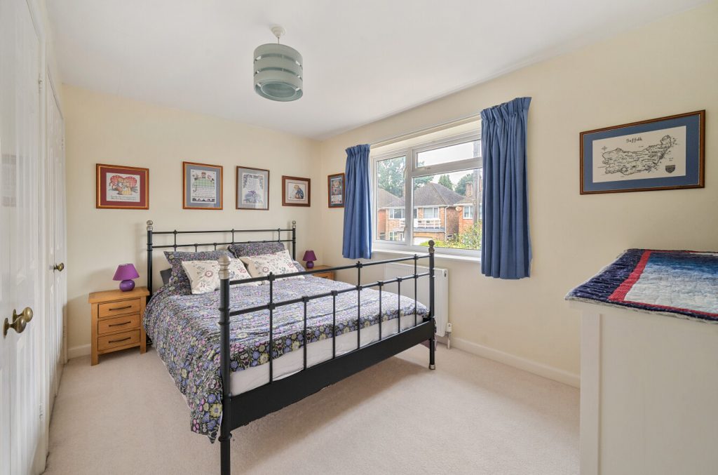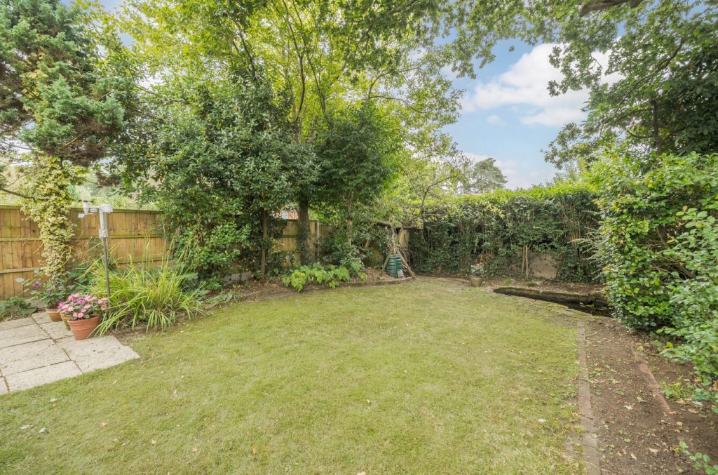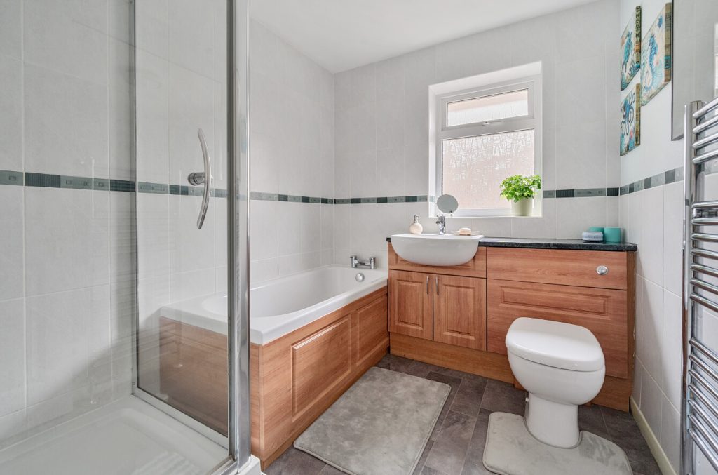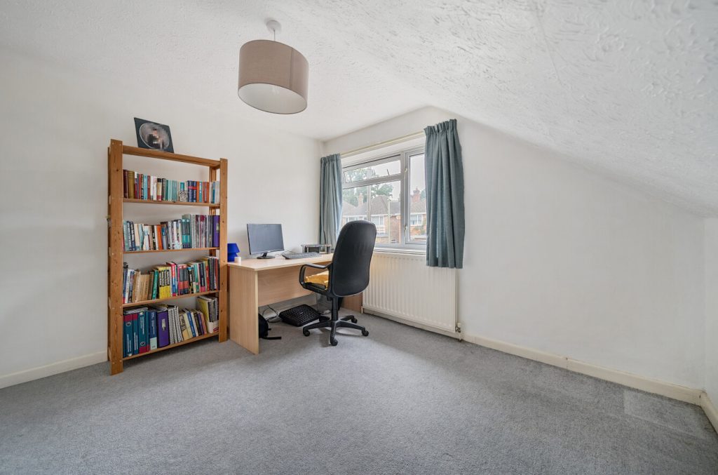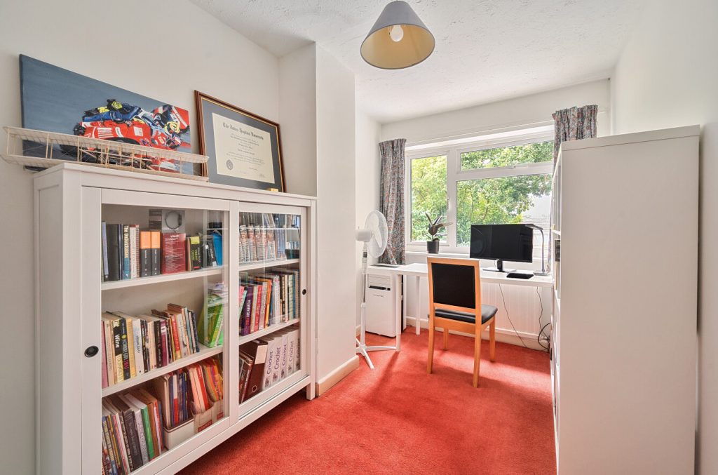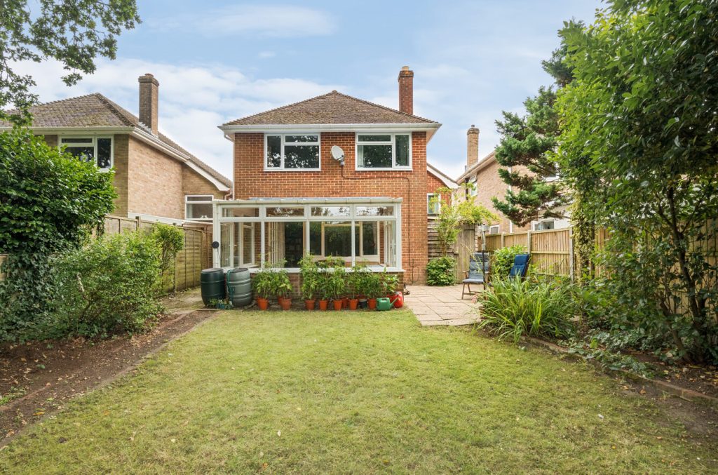
What's my property worth?
Free ValuationPROPERTY LOCATION:
Property Summary
- Tenure: Freehold
- Property type: Detached
- Council Tax Band: E
Key Features
- Four bedroom detached family home
- Sought-after Hiltingbury location
- Thornden and Hiltingbury School catchments
- Fitted kitchen and separate utility room
- Sitting room and dining room
- Conservatory
- Driveway parking for multiple vehicles
- Mature enclosed rear garden
Summary
This well-presented property offers spacious living accomation and a tranquil setting, making it the perfect family home. A welcoming porch leads to a spacious entrance hall with doors to the kitchen, utility room, dining room and guest cloakroom. The fitted kitchen to the front of the property is complete with integrated appliances and ample storage with a door to the side providing additional access. The utility room was created by converting part of the integral garage and is finished to a high standard, whilst providing additional storage space. The dining and sitting room flow effortlessly through a large opening; many other owners of these homes have opened this space up completely to create an L-shaped sitting/dining room. The conservatory to the rear of the property adds further reception space with doors leading to the private, enclosed garden. Moving upstairs, there are four bedrooms, with two including buit- in storage and are served by the four-piece family bathroom. The rear garden is laid partly to patio, creating a nice seating area with the remainder laid to lawn with mature shrub borders. To the front of the property is a driveway providing parking for multiple vehicles.
ADDITIONAL INFORMATION
Services:
Water – Mains
Gas – Mains
Electric – Mains
Sewage – Mains
Heating – Gas central heating
Materials used in construction: Brick
How does broadband enter the property: ADSL
For further information on broadband and mobile coverage, please refer to the Ofcom Checker online
Situation
The property occupies a secluded and prime position on the edge of the sought-after Hampshire town of Chandlers Ford and is perfectly placed to enjoy all local amenities. The town is steeped in history that delights with much character and diverse architecture. The splendid town centre provides everyday amenities with a range of High Street retailers, traditional inns and schools. Outdoor pursuits and leisure facilities include breath-taking walks via a network of footpaths over the varied landscapes, as well as golfing at Chilworth golf course. Road and rail links are provided by the M3 motorway and the railway station has links to Winchester and Southampton; London Waterloo is 57 minutes from Winchester and 65 minutes from Southampton Parkway.
Utilities
- Electricity: Mains Supply
- Water: Mains Supply
- Heating: Gas Central
- Sewerage: Mains Supply
- Broadband: Ask agent
SIMILAR PROPERTIES THAT MAY INTEREST YOU:
Catmint Close, Chandler’s Ford
£450,000Heritage Place, North Stoneham Park
£470,000
PROPERTY OFFICE :

Charters Chandlers Ford
Charters Estate Agents Chandlers Ford
13 Oakmount Road
Chandlers Ford
Hampshire
SO53 2LG






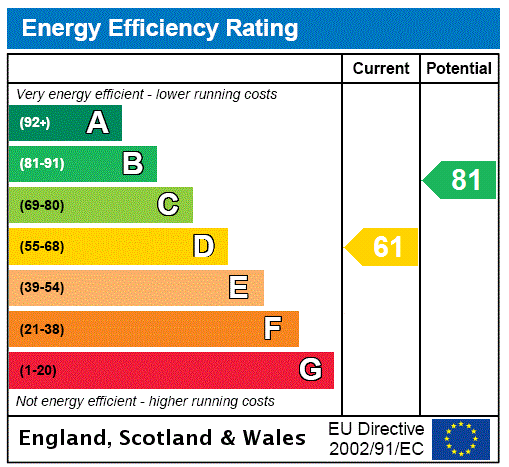
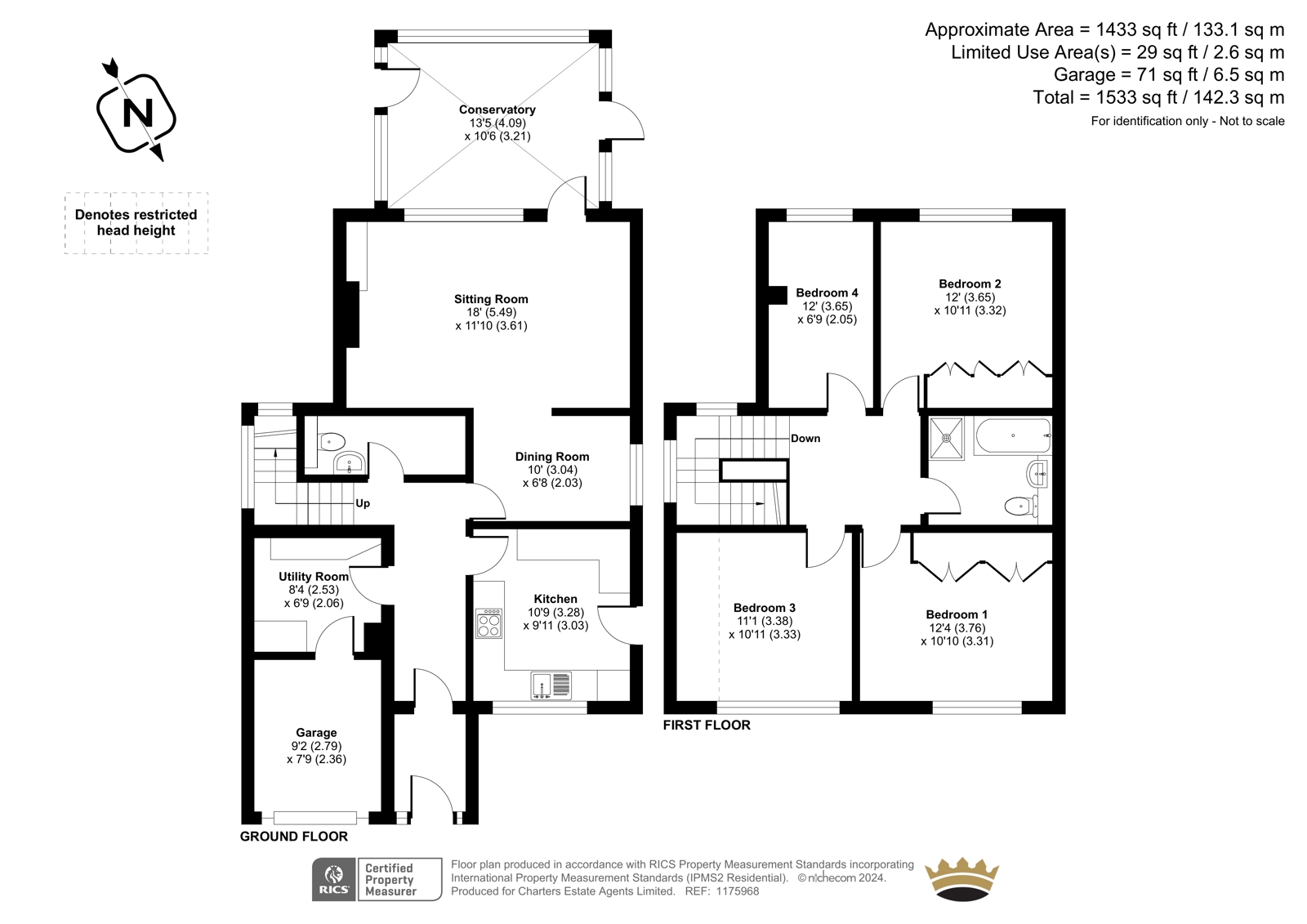


















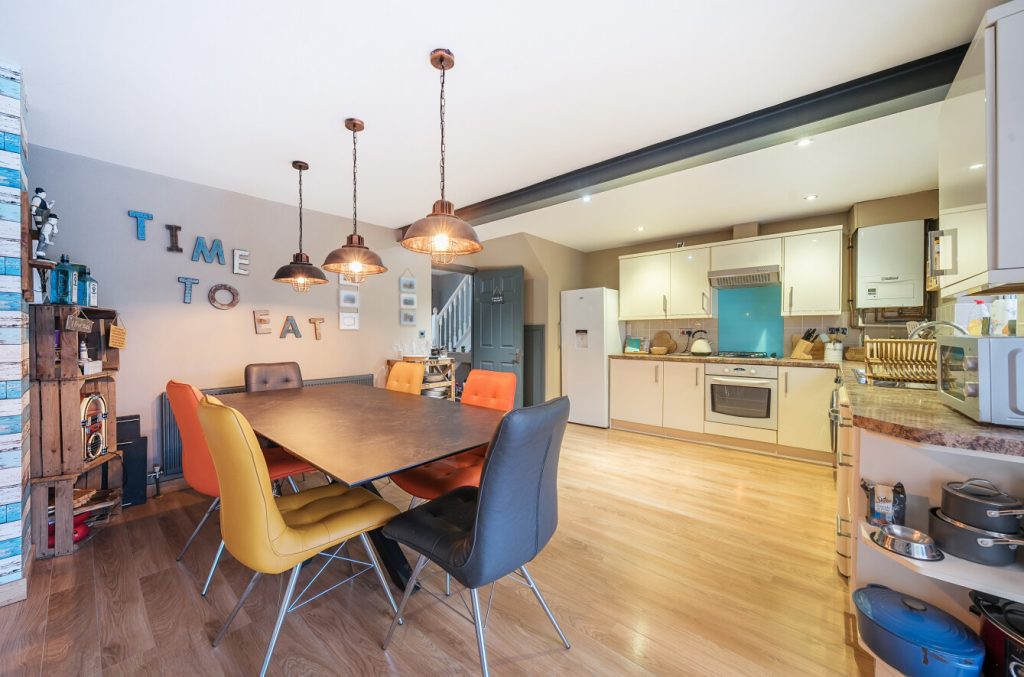
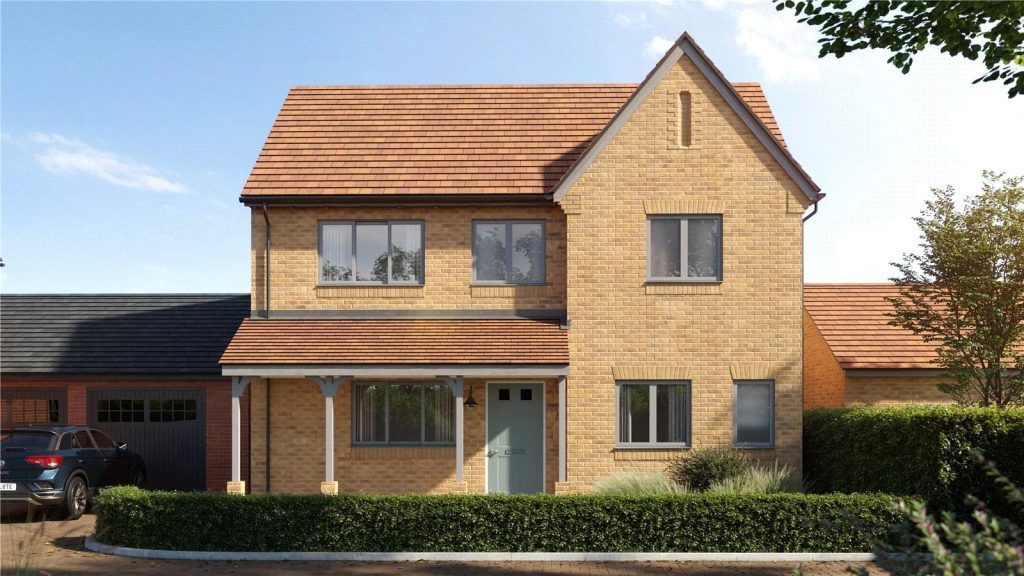
 Back to Search Results
Back to Search Results
