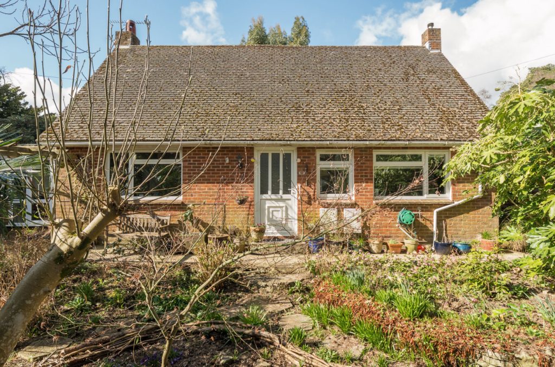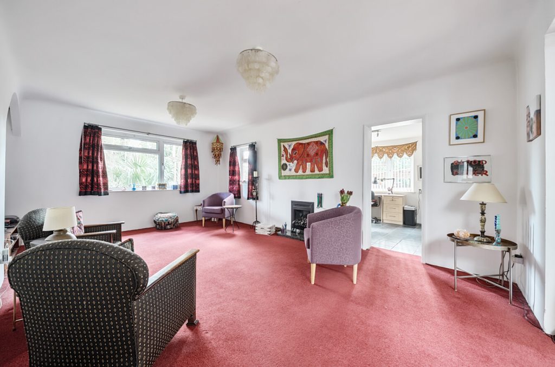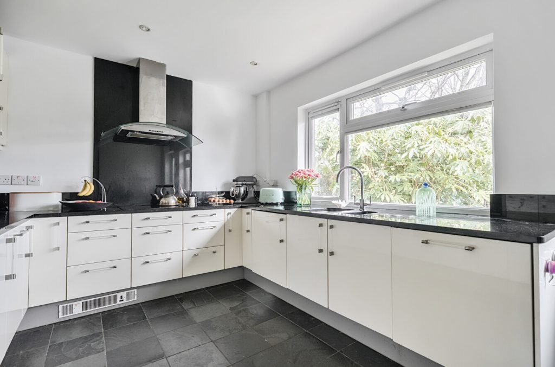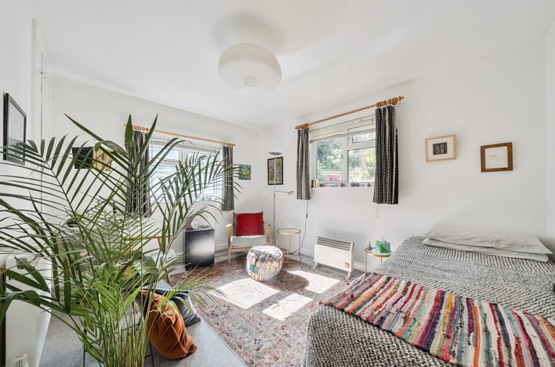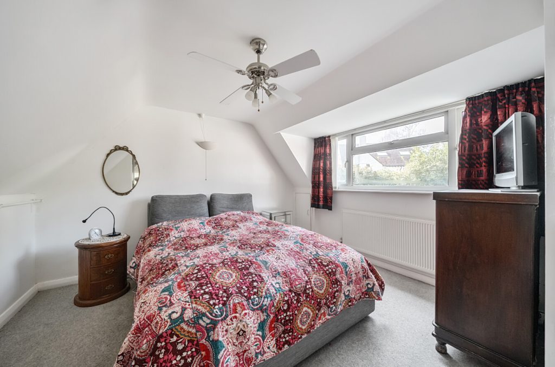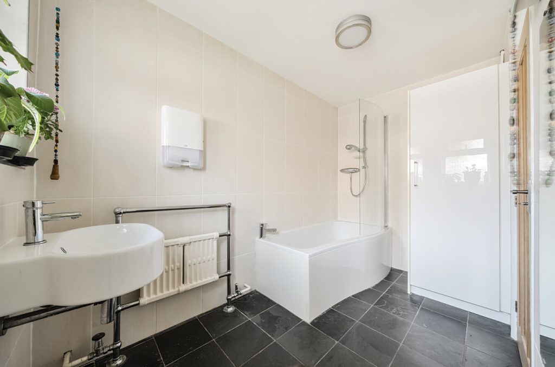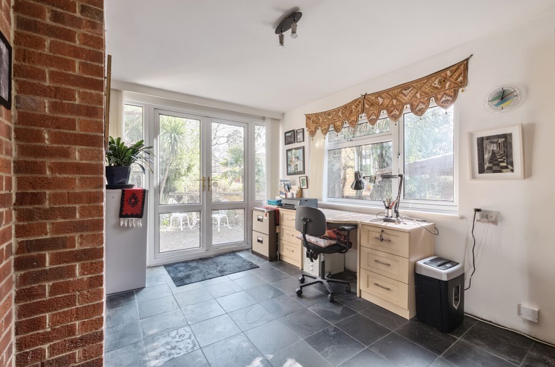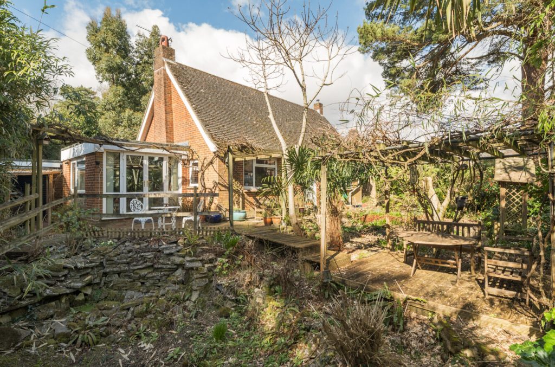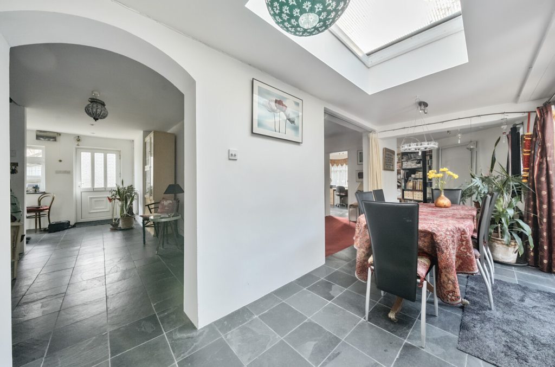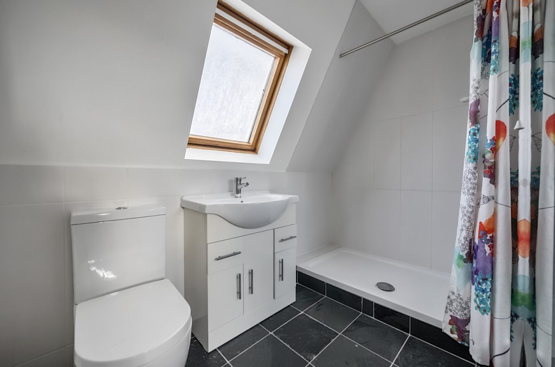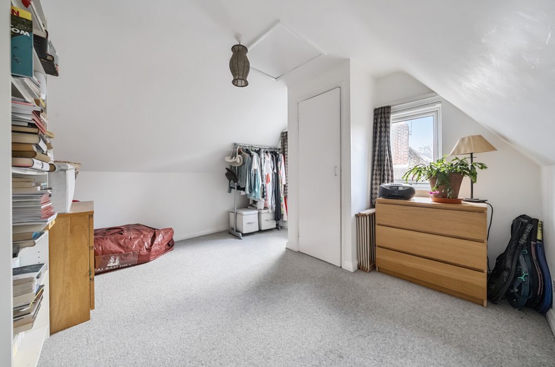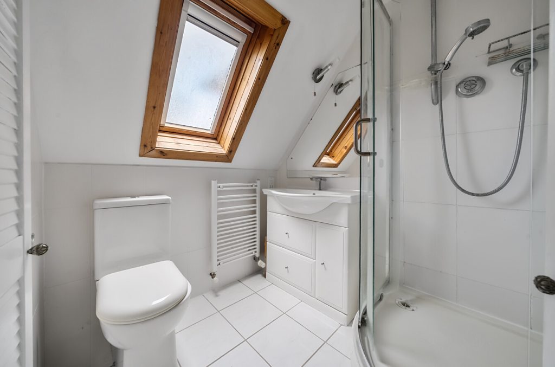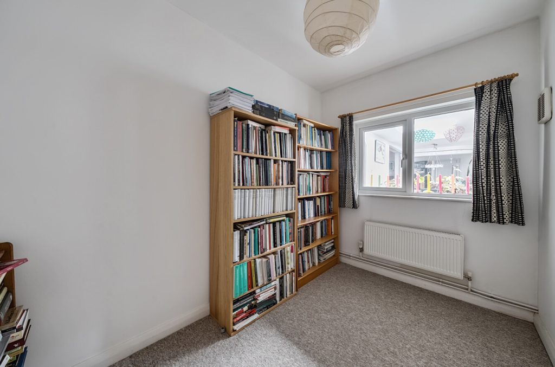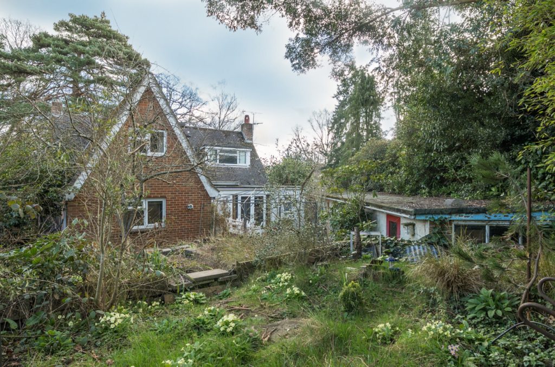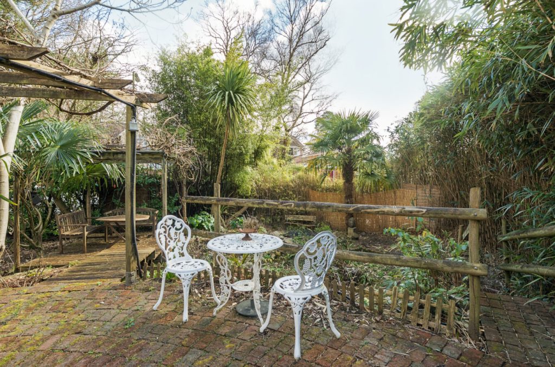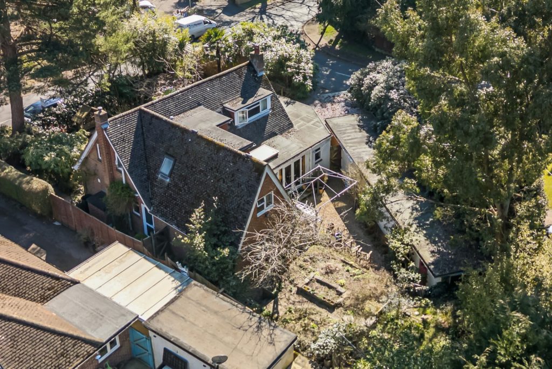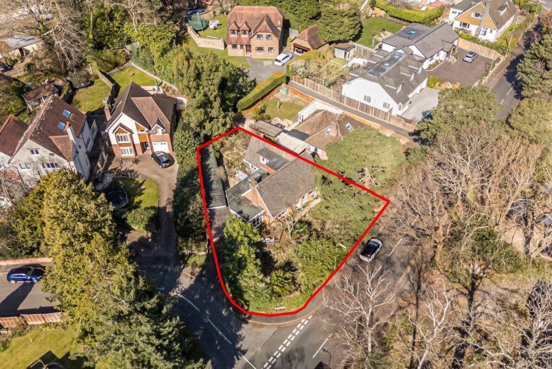
What's my property worth?
Free ValuationPROPERTY LOCATION:
Property Summary
- Tenure: Freehold
- Property type: Detached
- Parking: Double Garage
- Council Tax Band: E
Key Features
Summary
Upon entering, you are welcomed by a spacious open-plan hallway that creates an immediate sense of warmth and flow throughout the home. The modern kitchen has been thoughtfully designed with clever storage solutions and boasts a sleek, contemporary finish, perfect for both everyday use and entertaining.
The sitting room is light and inviting, featuring a traditional fireplace that serves as a charming focal point. This space seamlessly flows into the dining room, a generous area ideal for hosting family gatherings or social events. Linking from the dining room is a versatile home office or playroom, enhanced by a skylight that fills the space with natural light while offering delightful views of the garden.
The ground floor also features a family bathroom and an additional flexible living space, currently used as a home office but easily adaptable as a self-contained annex — perfect for extended family or independent living.
Upstairs, there are three well-appointed bedrooms. The principal bedroom benefits from built-in wardrobes and a private en suite, creating a peaceful retreat. The remaining two bedrooms are served by a modern shower room, ensuring comfort and convenience for all.
Externally, the enchanting wrap-around garden is a true highlight. Carefully designed with separate sections, it offers both privacy and charm, with mature trees, shrubs, and plants creating a tranquil outdoor oasis.
The property also benefits from driveway parking and a substantial 26ft garage with a workshop area, accessed via Pine Crescent.
This unique and inviting home has been lovingly enhanced to offer flexible living spaces and an abundance of character. Early viewing is highly recommended to fully appreciate all it has to offer.
ADDITIONAL INFORMATION
Materials used in construction: Brick
The land is affected by a Tree Preservation Order
For further information on broadband and mobile coverage, please refer to the Ofcom Checker online
Situation
The property occupies a secluded and prime position on the edge of the sought-after Hampshire town of Chandlers Ford and is perfectly placed to enjoy all local amenities. The town is steeped in history that delights with much character and diverse architecture. The splendid town centre provides everyday amenities with a range of High Street retailers, traditional inns and schools. Outdoor pursuits and leisure facilities include breath-taking walks via a network of footpaths over the varied landscapes, as well as golfing at Chilworth golf course. Road and rail links are provided by the M3 motorway and the railway station has links to Winchester and Southampton; London Waterloo is 57 minutes from Winchester and 65 minutes from Southampton Parkway.
Utilities
- Electricity: Mains Supply
- Water: Mains Supply
- Heating: Gas Central
- Sewerage: Mains Supply
- Broadband: Cable
PROPERTY OFFICE :

Charters Chandlers Ford
Charters Estate Agents Chandlers Ford
13 Oakmount Road
Chandlers Ford
Hampshire
SO53 2LG







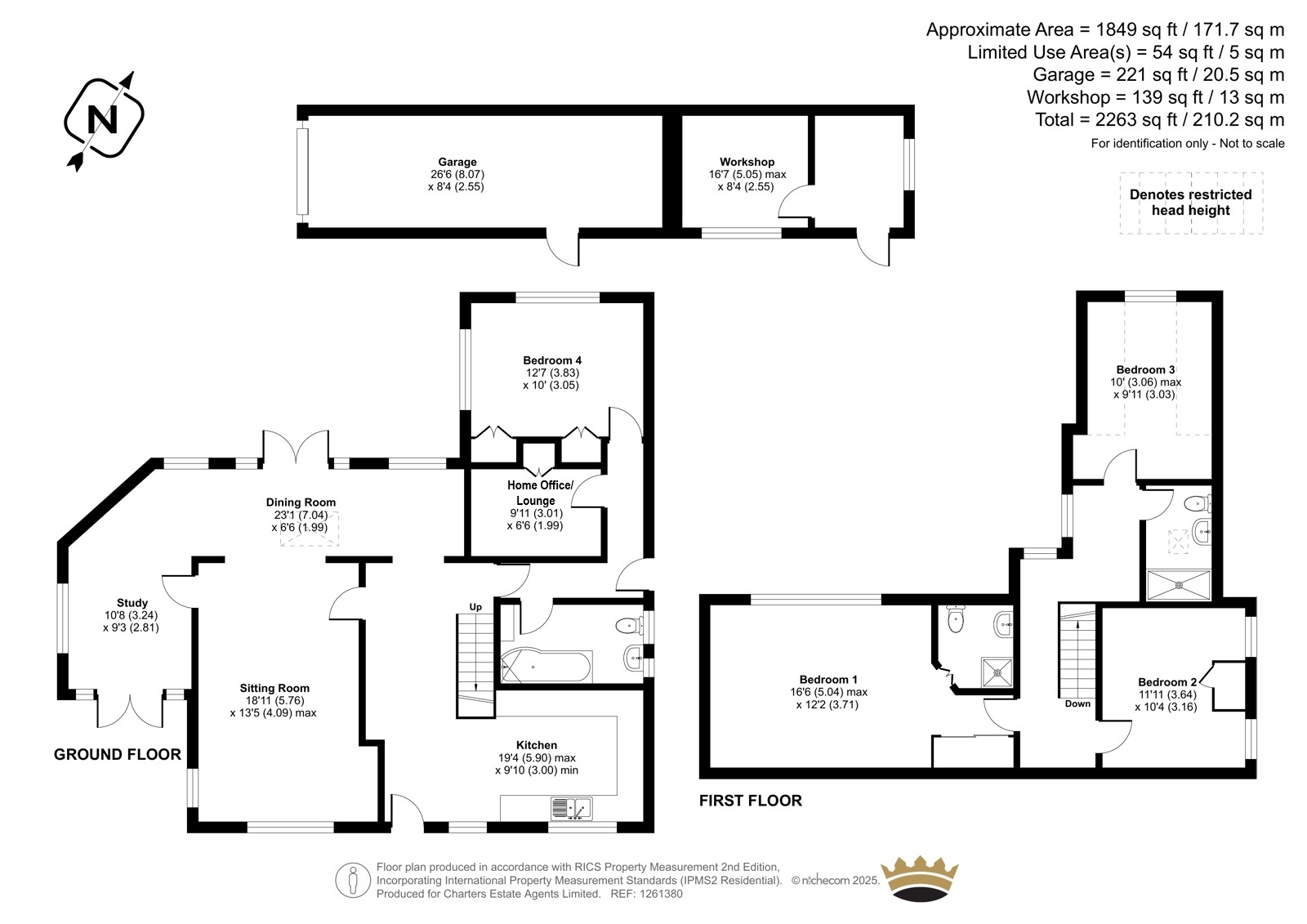


















 Back to Search Results
Back to Search Results