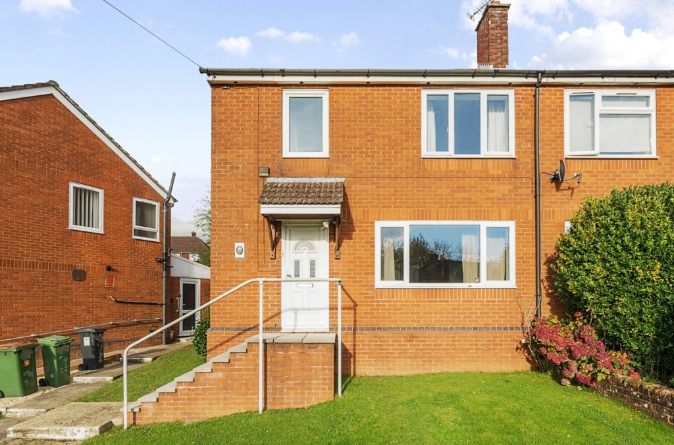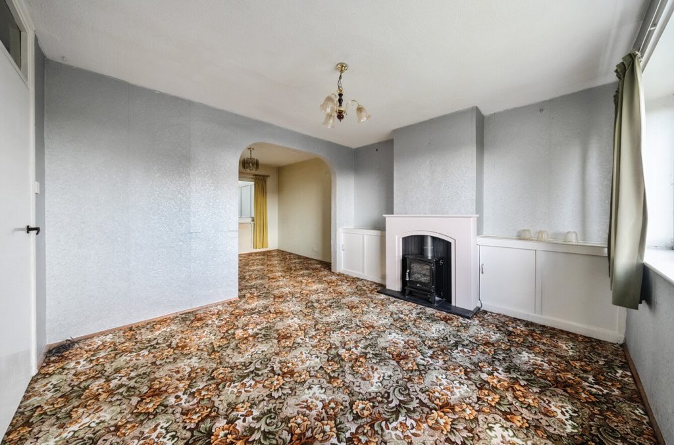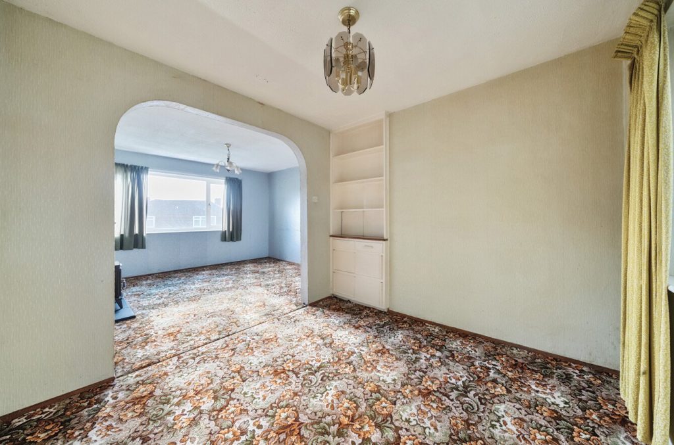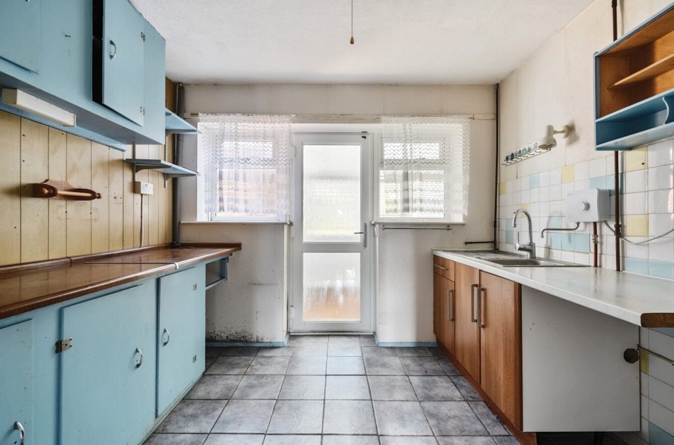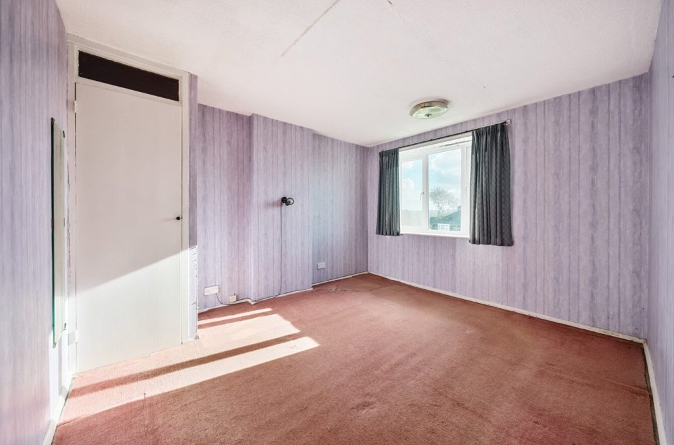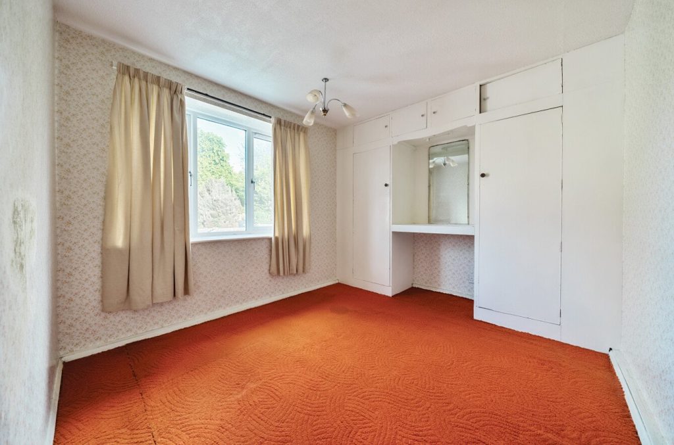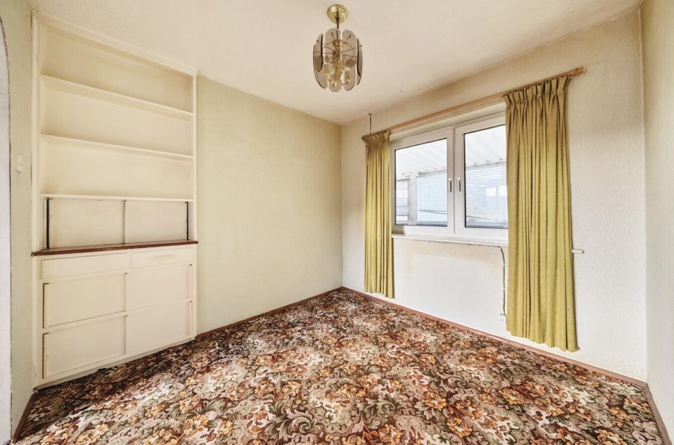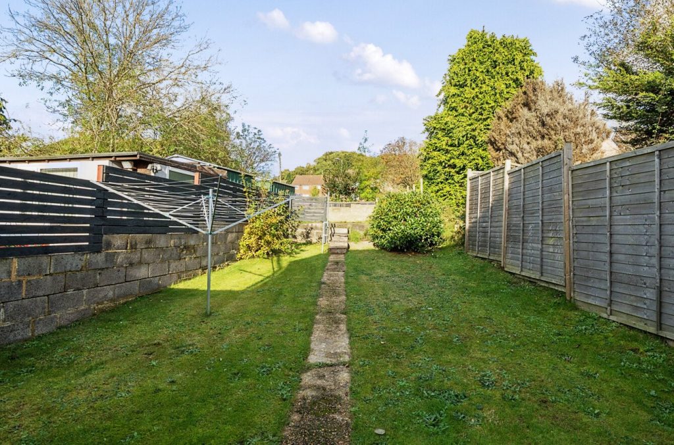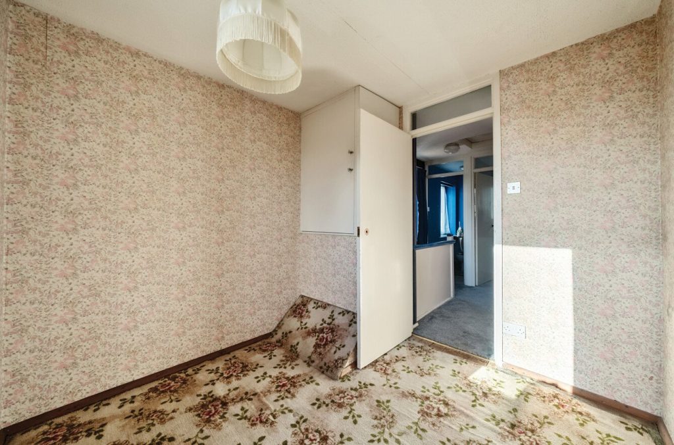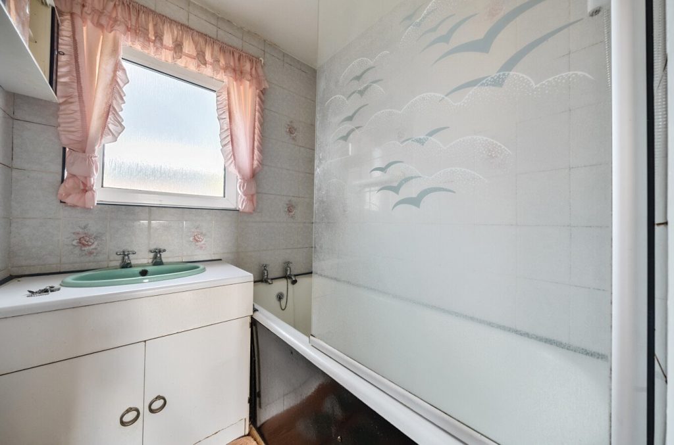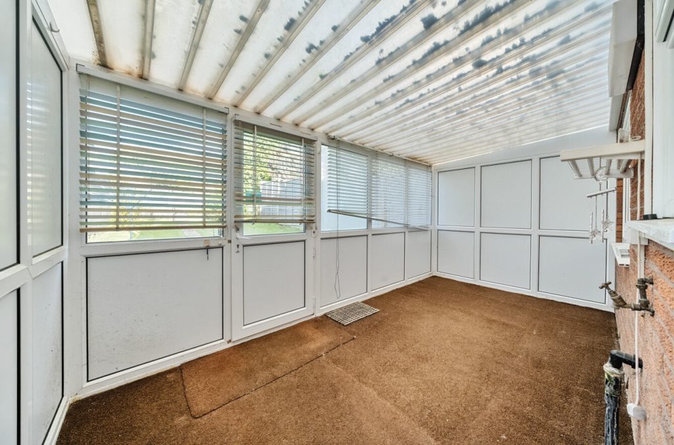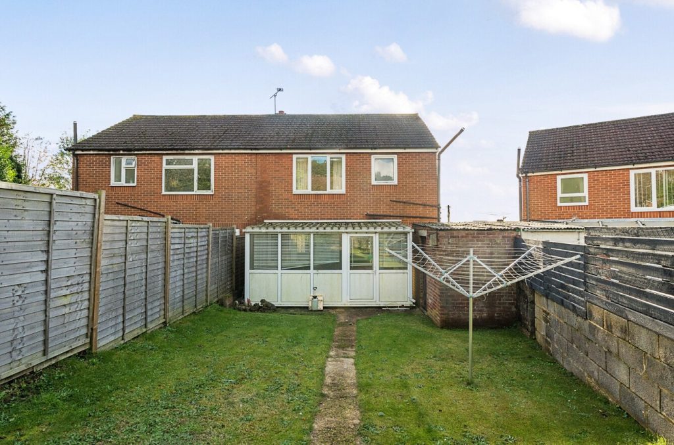
What's my property worth?
Free ValuationPROPERTY LOCATION:
PROPERTY DETAILS:
- Tenure: freehold
- Property type: Semi detached
- Council Tax Band: C
Externally, the house boasts an attractive curb appeal with a well-maintained front garden. Upon entering, the interior unfolds into a well-proportioned layout; the living spaces are illuminated by natural light, creating a bright and inviting atmosphere. The sitting/dining room, a focal point of the home, provides an ideal social space with room for a dining table. The kitchen leads to the conservatory, which spans the rear of the home, overlooking the garden. Upstairs, there are three bedrooms and a well-appointed family bathroom.
The rear of the home leads to a large private garden, offering an outdoor retreat. The garden space is adaptable, providing an opportunity for personalisation and outdoor enjoyment.
With amenities such as local schools, parks, and shops in close proximity, the property is conveniently situated for a family-oriented lifestyle. Bishopstoke offers a residential setting while maintaining accessibility to essential services and transportation.
ADDITIONAL INFORMATION
Services:
Water: mains
Gas: mains
Electric: mains
Sewage: mains
Heating: electric fire & standalone heaters
Materials used in construction: Ask Agent
How does broadband enter the property: ADSL
For further information on broadband and mobile coverage, please refer to the Ofcom Checker online
ADDITIONAL INFORMATION
Services:
Water: mains
Gas: mains
Electric: mains
Sewage: mains
Heating: electric fire & standalone heaters
Materials used in construction: Ask Agent
How does broadband enter the property: ADSL
For further information on broadband and mobile coverage, please refer to the Ofcom Checker online
PROPERTY INFORMATION:
SIMILAR PROPERTIES THAT MAY INTEREST YOU:
-
Fawcett Road, Southsea
£280,000 -
Jordan Grove, Alton
£325,000
PROPERTY OFFICE :

Charters Chandlers Ford
Charters Estate Agents Chandlers Ford
13 Oakmount Road
Chandlers Ford
Hampshire
SO53 2LG







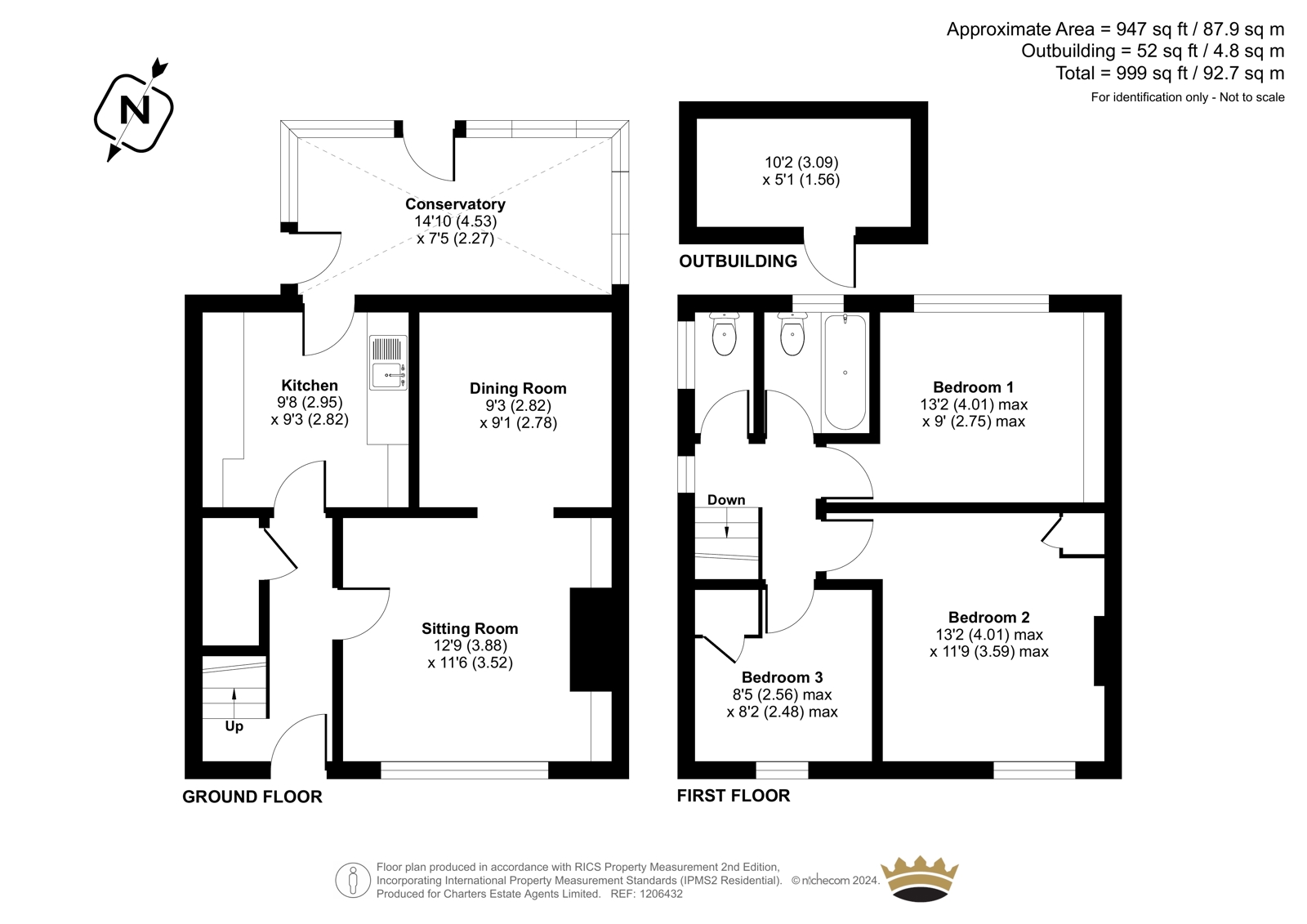


















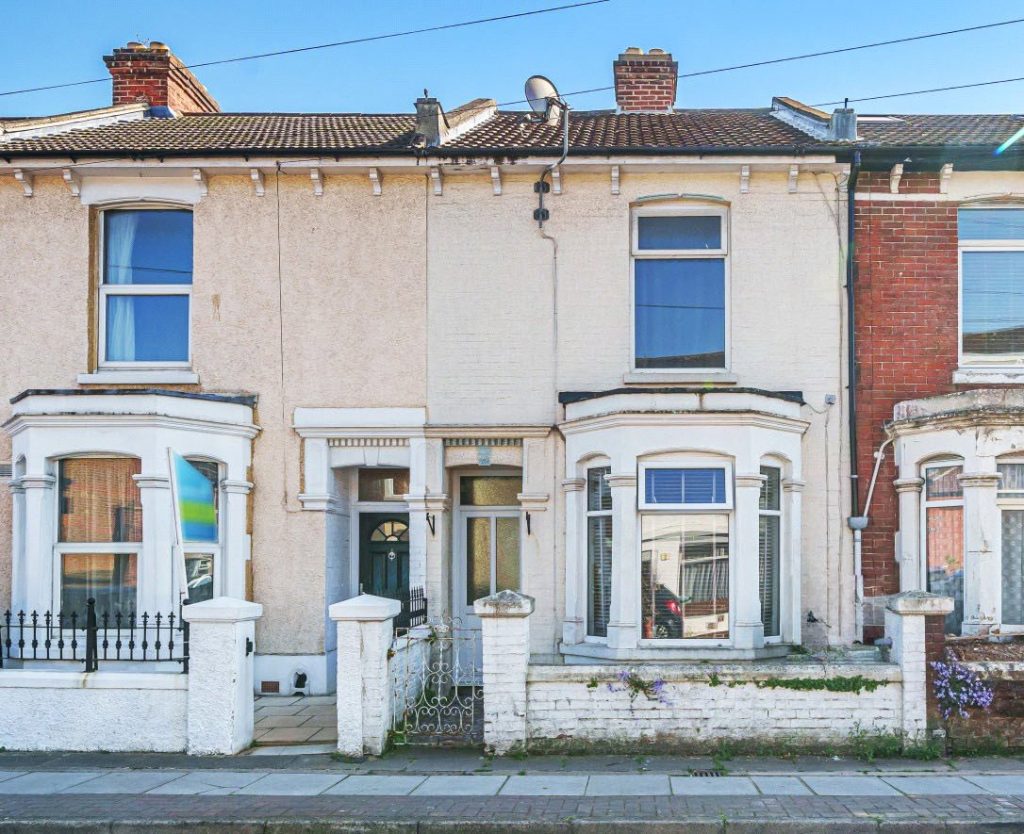
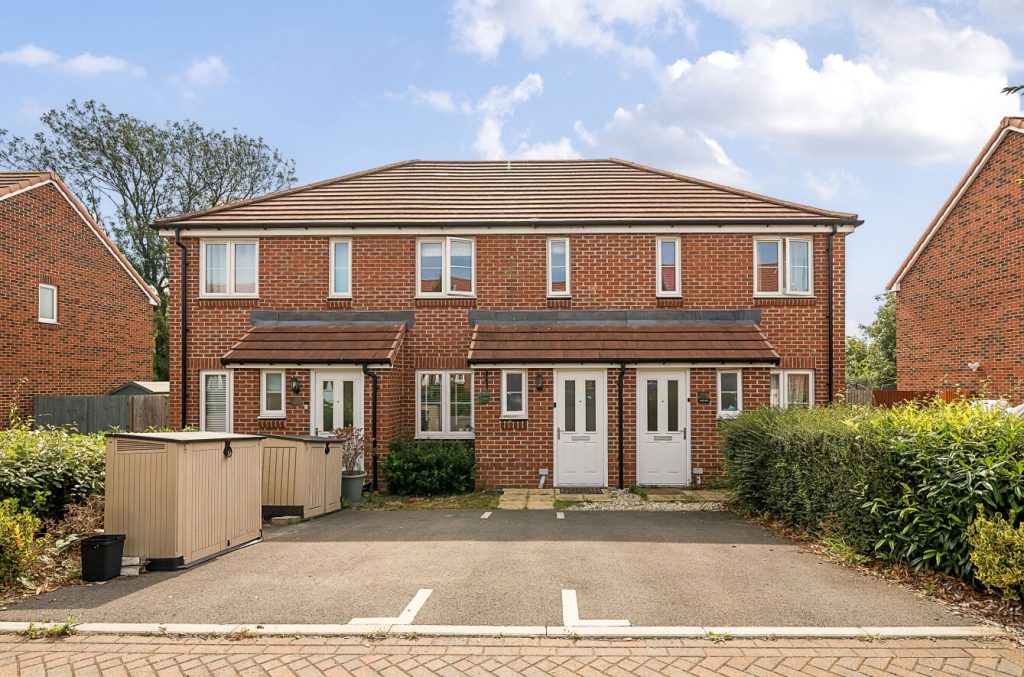
 Back to Search Results
Back to Search Results