
What's my property worth?
Free ValuationPROPERTY LOCATION:
PROPERTY DETAILS:
- Tenure: freehold
- Property type: Detached
- Parking: Single Garage
- Council Tax Band: E
- Exceptional family home
- Quiet cul-de-sac location
- Two reception rooms
- Four bedrooms
- Modern kitchen
- Family bathroom and Shower Room
- Private and landscaped gardens
- Garage and driveway parking
This classically designed home occupies a quiet and convenient position along a no-through road within a delightful cul-de-sac setting and encapsulates the true essence of a family home and is a fine example of family living. Located on the edge of the popular Hampshire suburb of Boyatt Wood, this high-quality property has been designed to create light and airy accommodation throughout. The welcoming ground floor is entered via a substantial entrance hall, which leads to all the principal rooms.
The impressive accommodation includes a well-appointed sitting room which has a traditional design with a feature fireplace with doors leading to the dining room. With space for the whole family, the dining room provides access to both the kitchen and the light and airy conservatory with views of the garden beyond. An impressive kitchen/breakfast room is fitted with clever storage solutions and provides the perfect family space with a dining area.
This unique space provides fantastic room for entertaining your whole family and is the hub of the home. To complete the ground floor is a convenient shower room. Stairs rise to the first floor with four well-appointed bedrooms, all served by the family bathroom, the principal bedroom benefits from built-in wardrobes.
Continuing outside, you will gravitate towards the private enclosed garden which has been beautifully landscaped and well-maintained. An established patio is the perfect place for al fresco dining with views across lawned area, with a mix of mature boarders and hedging and a statement harbor. To the front of this home is a driveway leading to the garage, and the second driveway round to the side of the property.
ADDITIONAL INFORMATION
Services:
Water: Mains Supply
Gas: Mains Supply
Electric: Mains Supply
Sewage: Mains Supply
Heating: Gas Central
Materials used in construction: Ask Agent
How does broadband enter the property: Ask Agent
For further information on broadband and mobile coverage, please refer to the Ofcom Checker online
PROPERTY INFORMATION:
SIMILAR PROPERTIES THAT MAY INTEREST YOU:
-
Brill Close, Alresford
£525,000 -
Damson Crescent, Fair Oak
£530,000
PROPERTY OFFICE :

Charters Chandlers Ford
Charters Estate Agents Chandlers Ford
13 Oakmount Road
Chandlers Ford
Hampshire
SO53 2LG





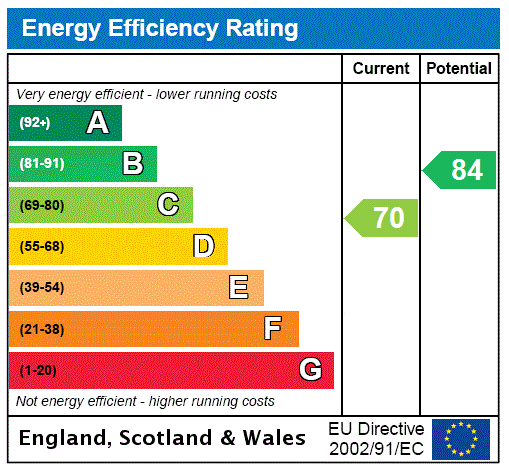
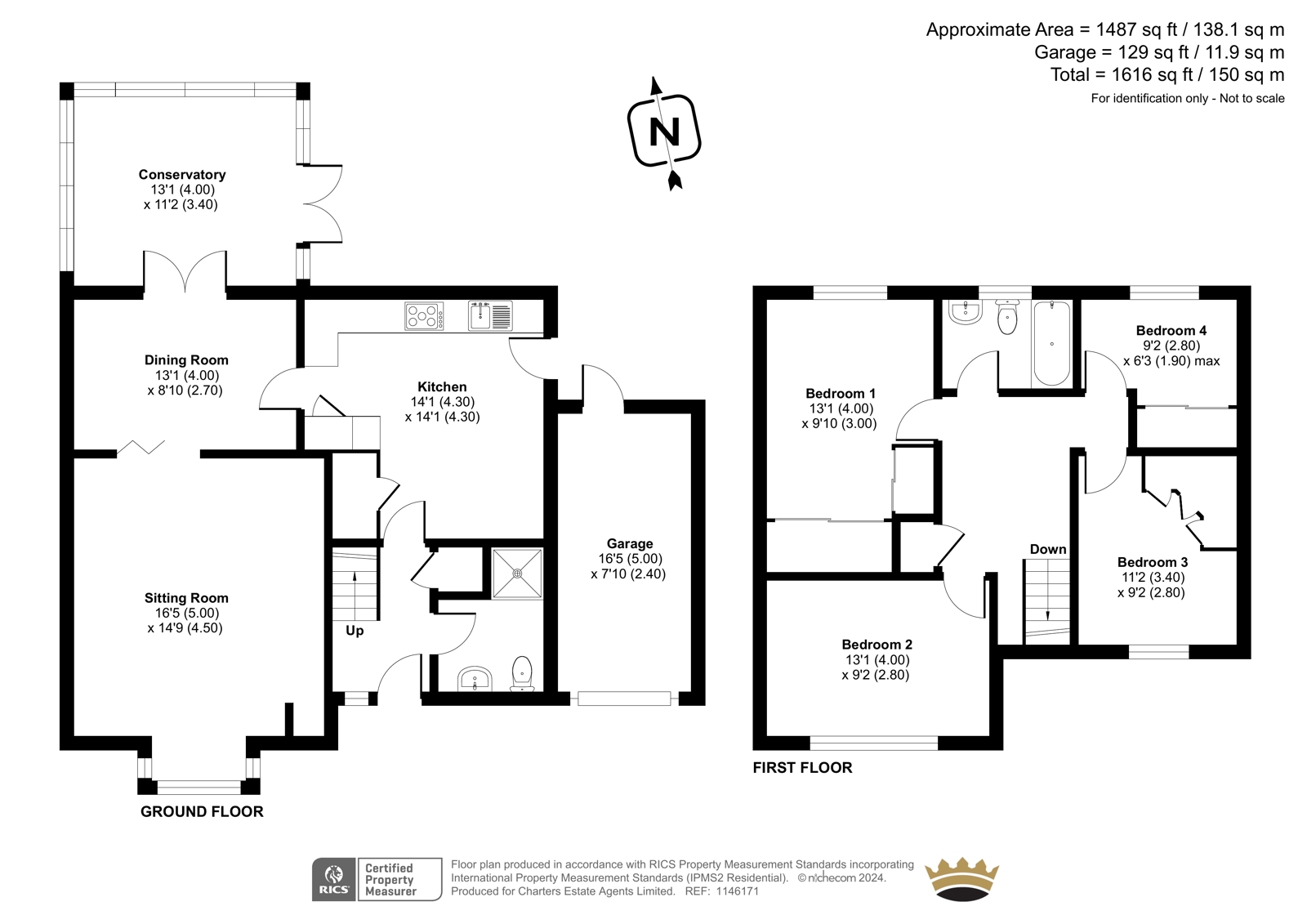


















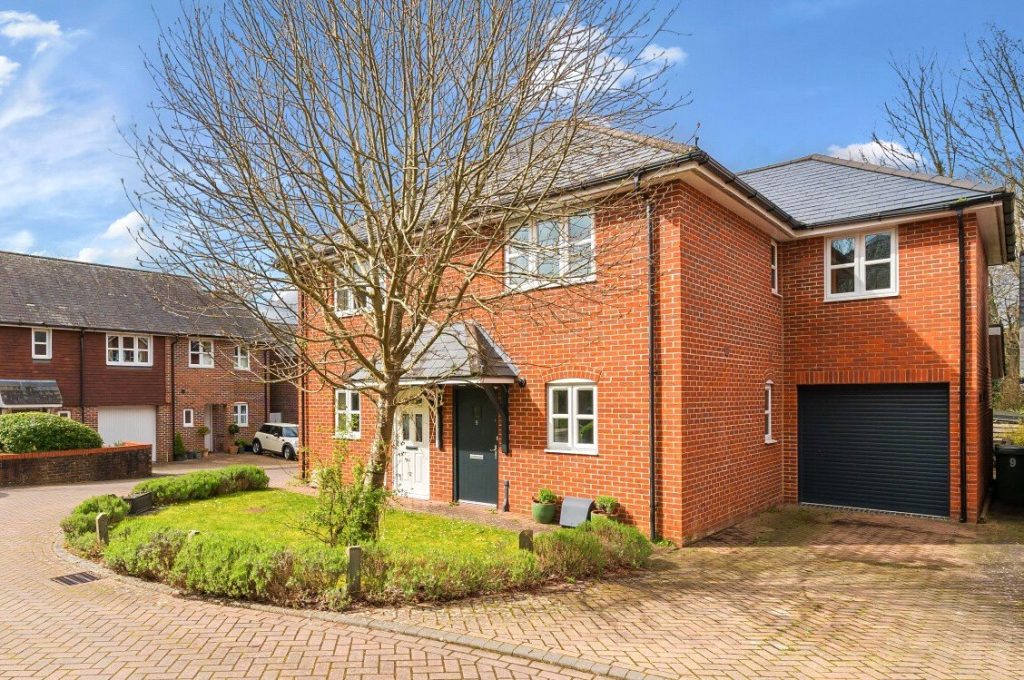
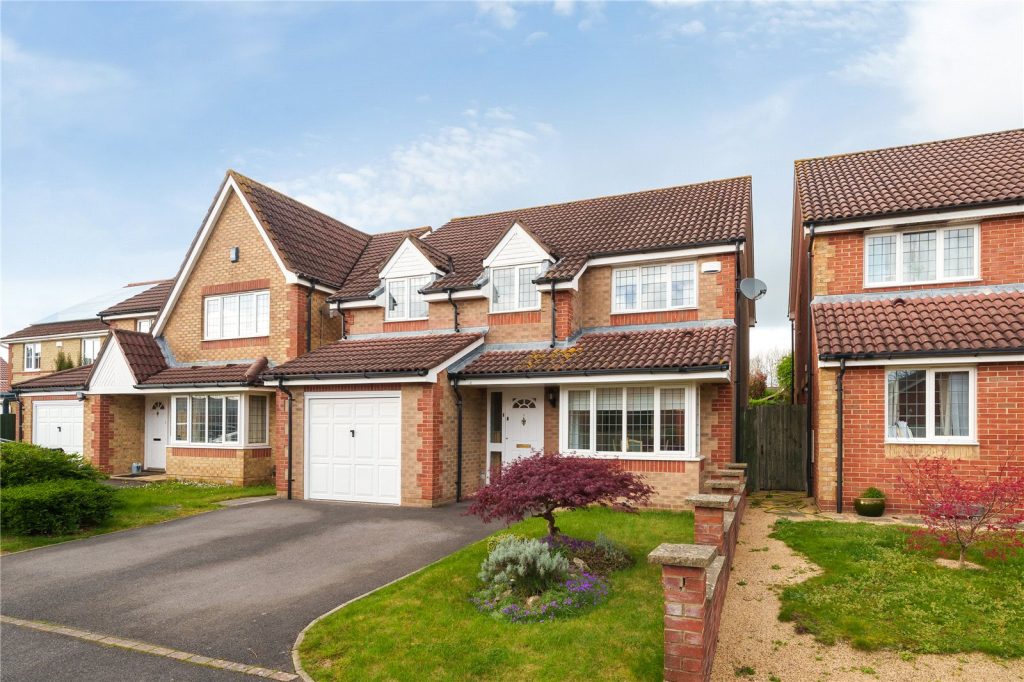
 Back to Search Results
Back to Search Results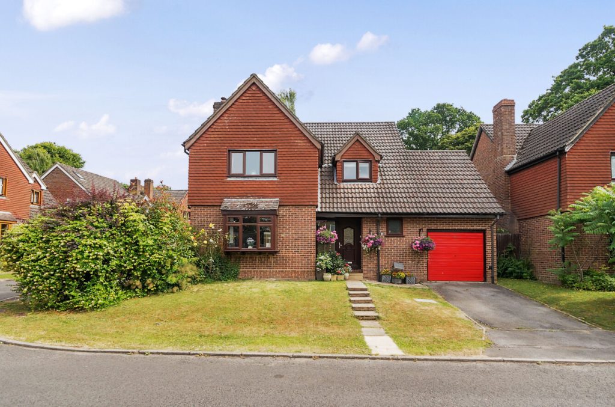
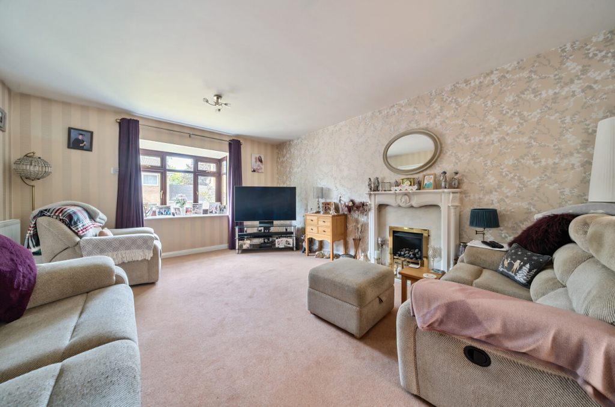
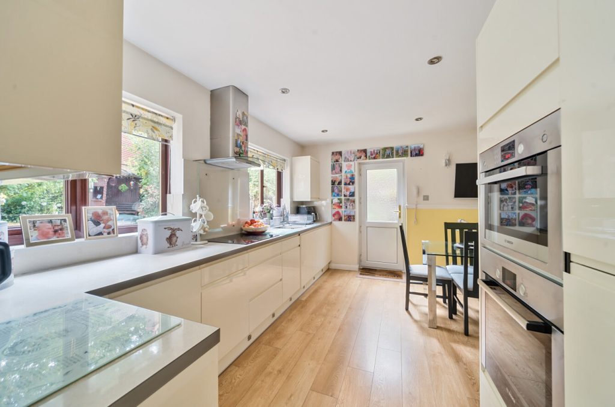
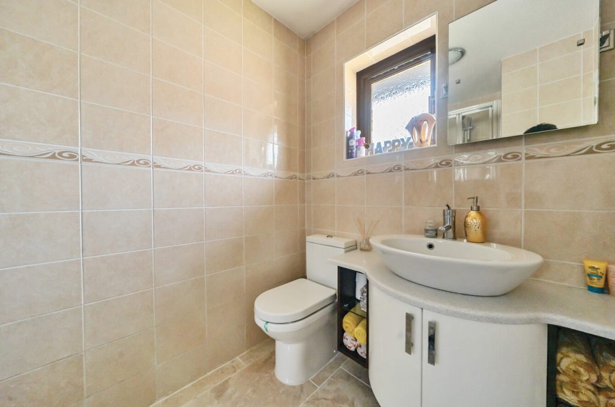
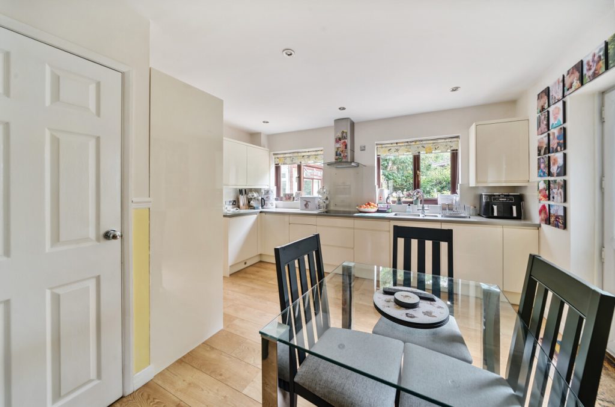
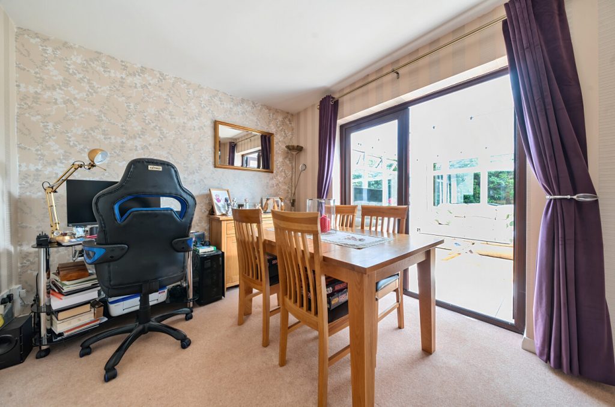
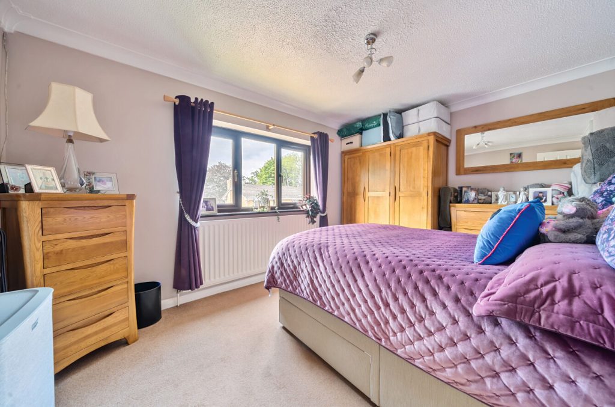
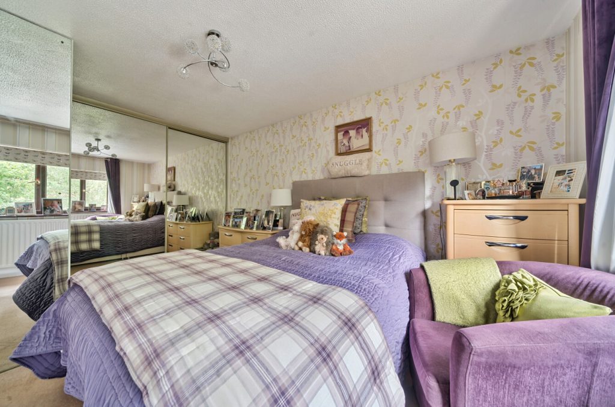
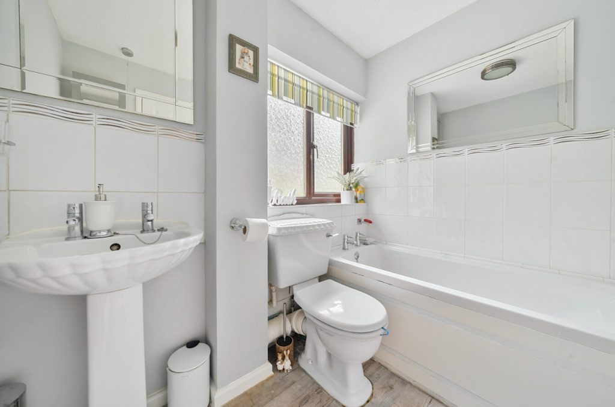
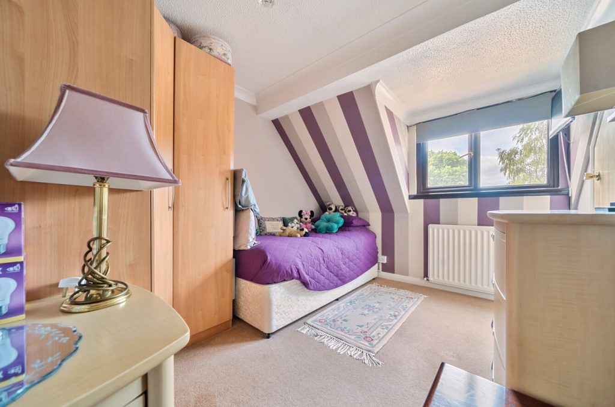
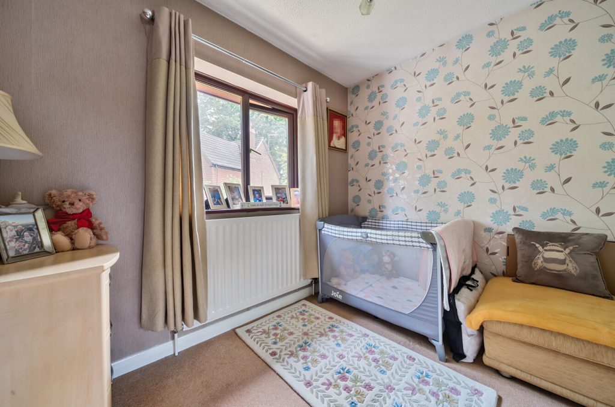
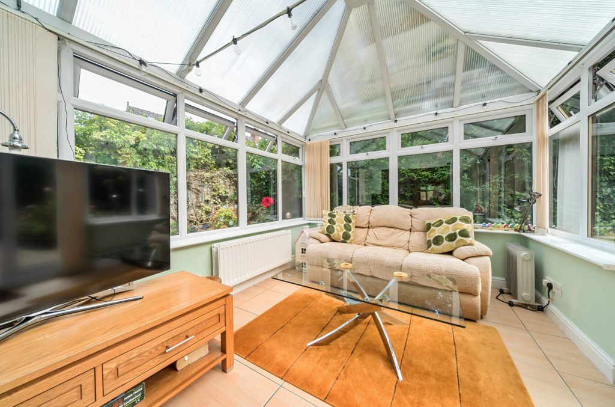
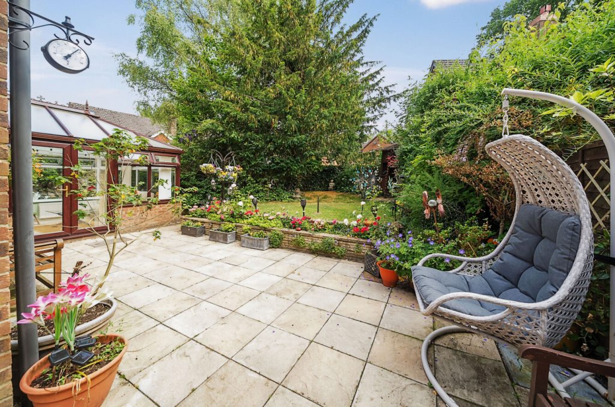
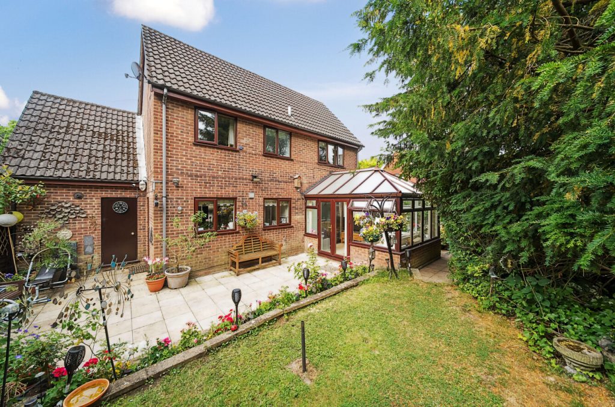
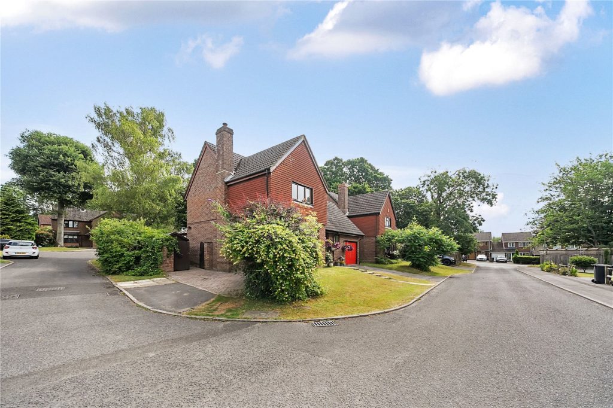
 Part of the Charters Group
Part of the Charters Group