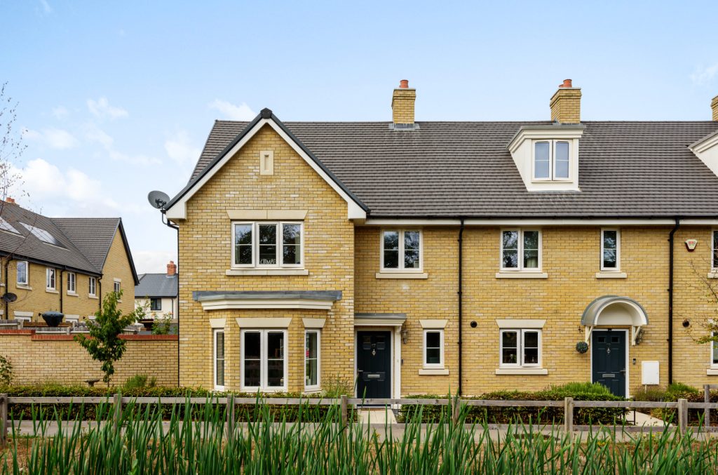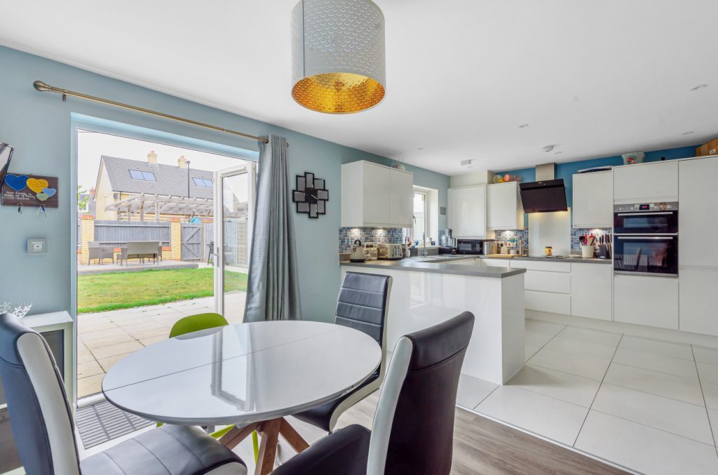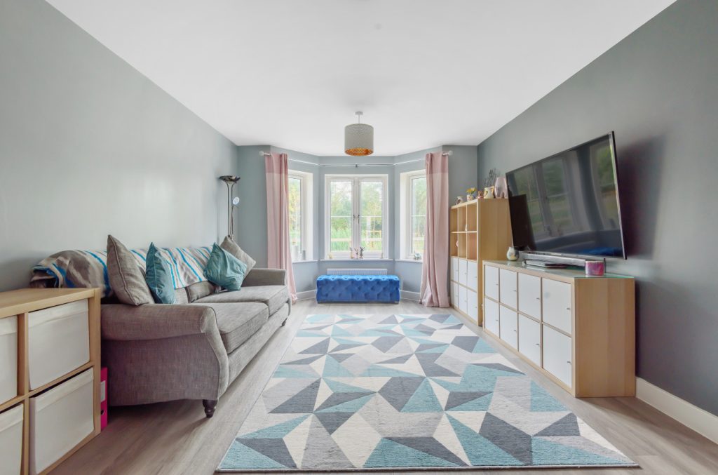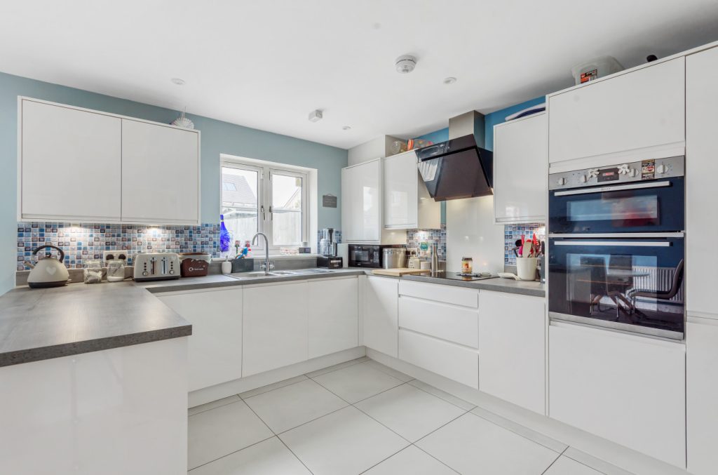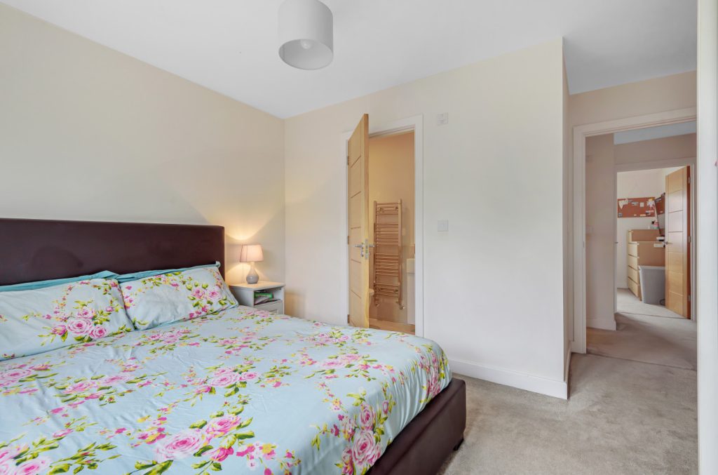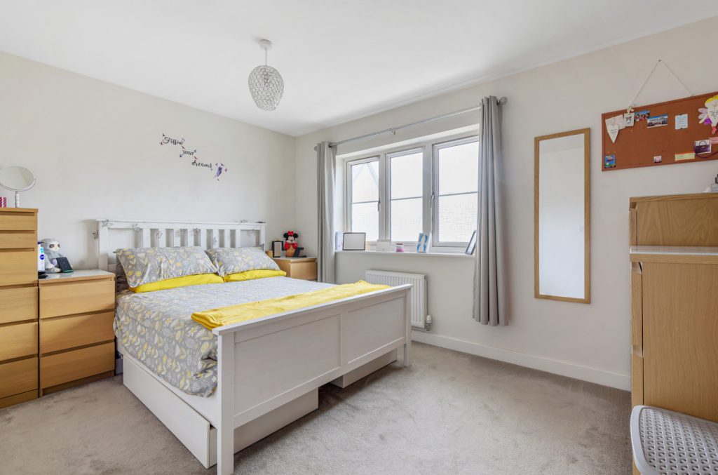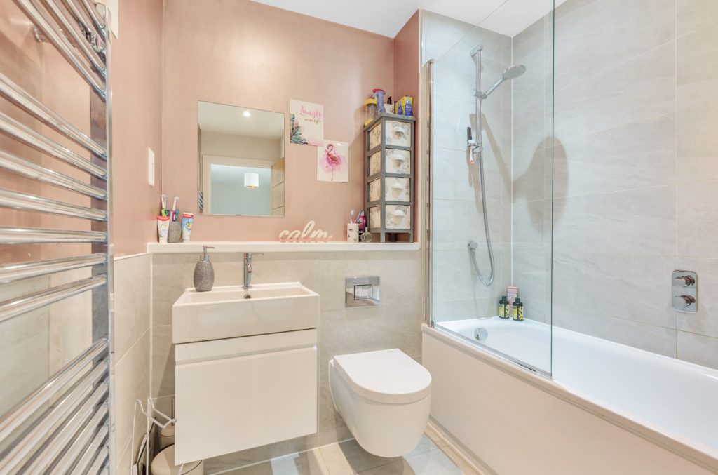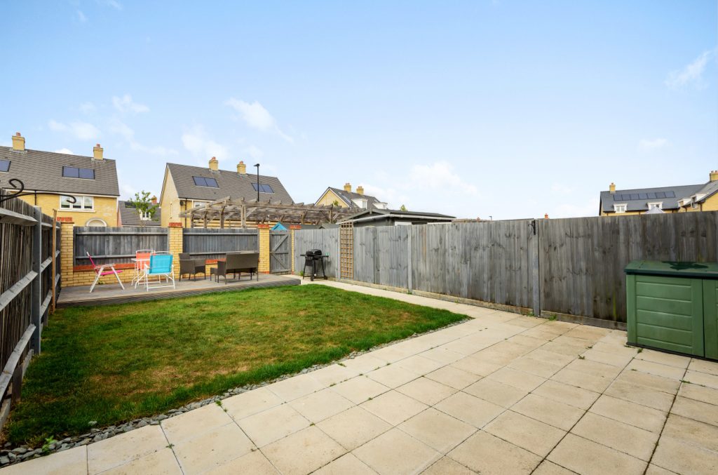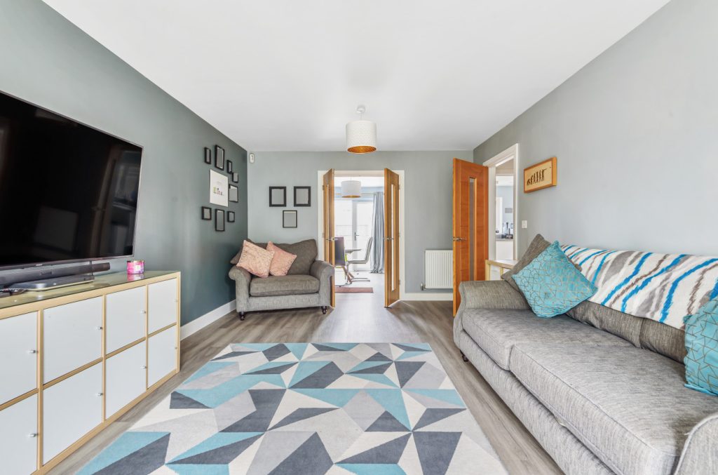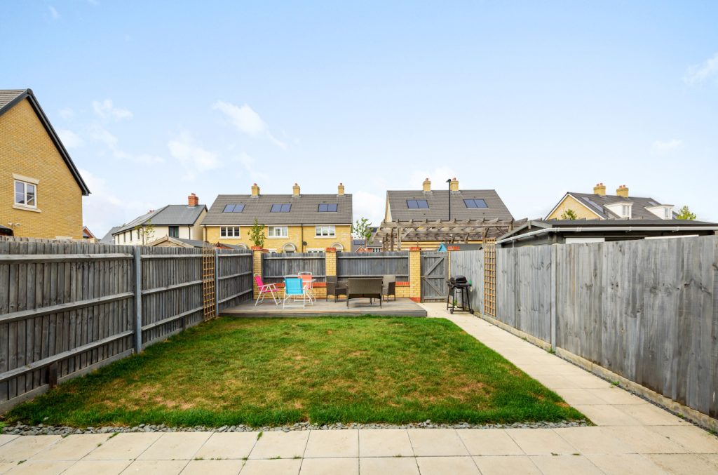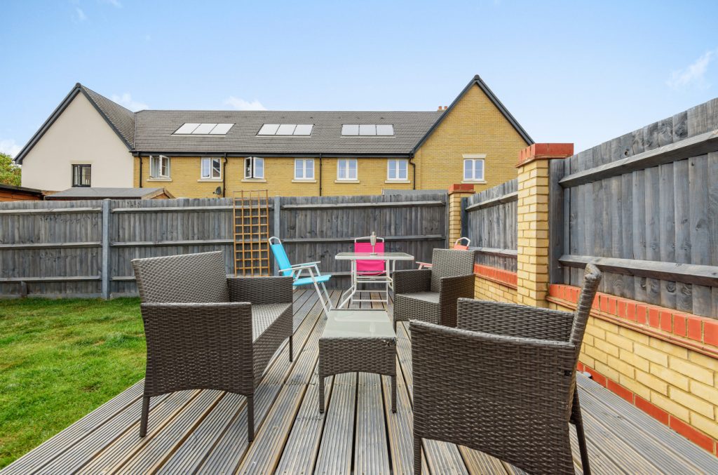
What's my property worth?
Free ValuationPROPERTY LOCATION:
Property Summary
- Tenure: Freehold
- Property type: End terrace
- Council Tax Band: E
Key Features
- Stunning four-bedroom family home
- Located within North Stoneham Park
- Finished to a very high standard
- Private rear garden
- Allocated parking for three cars
- No onward chain
Summary
The welcoming entrance hallway guides you into the home and through to the tastefully decorated, light and airy sitting room which is a superb tranquil area to retreat to, featuring a bay window which offers delightful views to the front of the property.
The real heart of the home is the open plan kitchen/dining room boasting ample storage space, integrated appliances, and sleek white handleless units, complemented by contemporary fittings and neutral worktops. A guest cloakroom completes the ground floor accommodation.
The first floor hosts four well-proportioned bedrooms with a family bathroom and an en-suite shower room to the principal bedroom.
There is a well-maintained private garden to the rear comprising both a patio area and decking, ideal for al fresco dining in the summer months, as well as a lawn, with allocated parking for three cars beyond..
TENURE
Freehold
Annual Estate Management Charges: £100 (approx.)
These details are to be confirmed by the vendor’s solicitor and must be verified by a buyer’s solicitor.
ADDITIONAL INFORMATION
Services:
Water: Mains Supply
Gas: Mains Supply
Electric: Mains Supply
Sewage: Mains Supply
Heating: Gas Central Heating
Materials used in construction: Ask Agent
How does broadband enter the property: Ask Agent
Situation
Occupying the site of a vast deer park set within walking distance of Eastleigh’s town centre, North Stoneham Park is perfectly situated with excellent transport links and local amenities, including a fabulous community centre with shop, café and nursey, a new primary school, magnificent leisure and sports facilities, play parks for young adventurers and a prestigious care village, all set within the Park development.
Utilities
- Electricity: Ask agent
- Water: Ask agent
- Heating: Ask agent
- Sewerage: Ask agent
- Broadband: Ask agent
SIMILAR PROPERTIES THAT MAY INTEREST YOU:
Collingworth Rise, Park Gate
£400,000Fiona Close, Winchester
£410,000
PROPERTY OFFICE :

Charters Chandlers Ford
Charters Estate Agents Chandlers Ford
13 Oakmount Road
Chandlers Ford
Hampshire
SO53 2LG







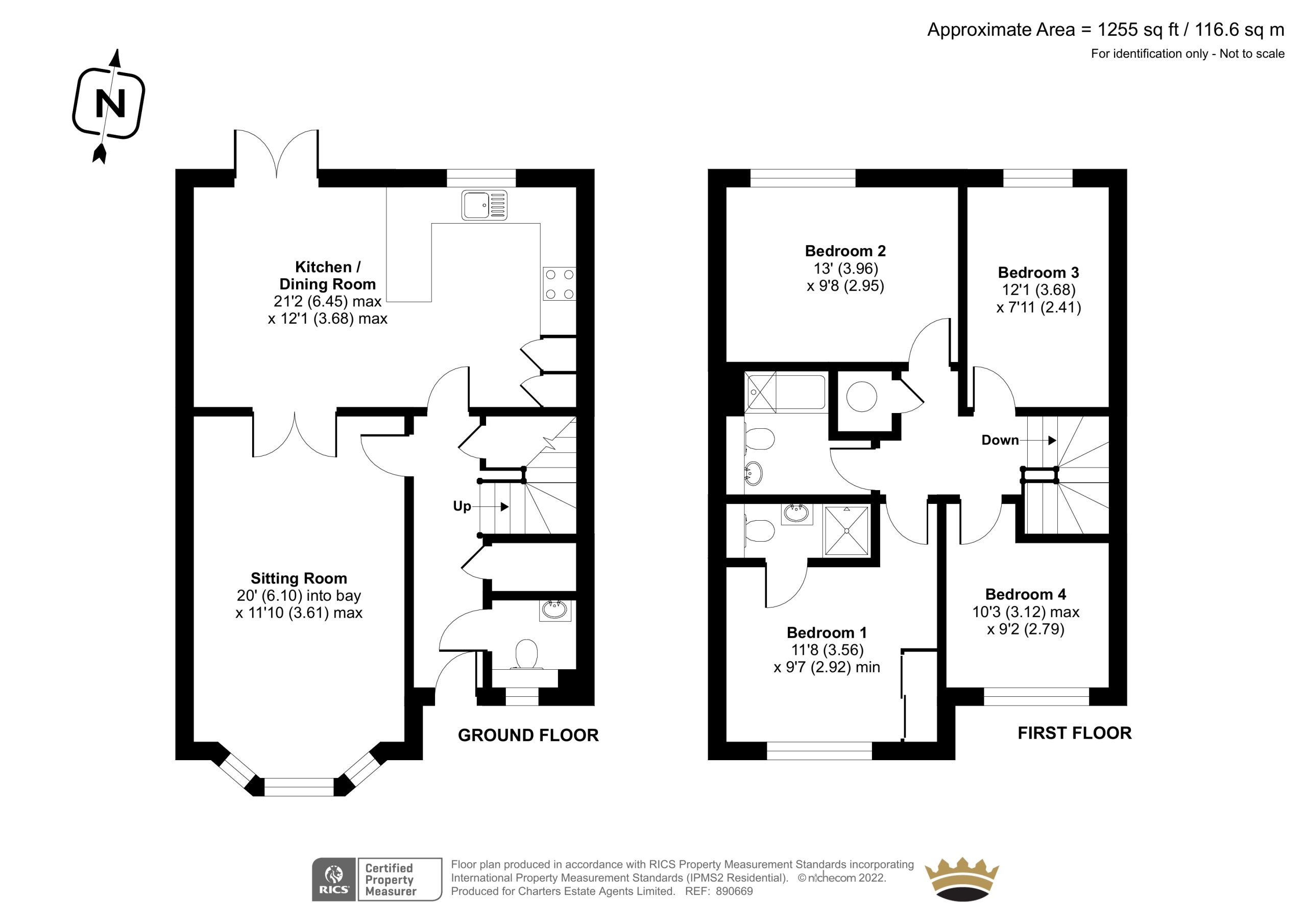


















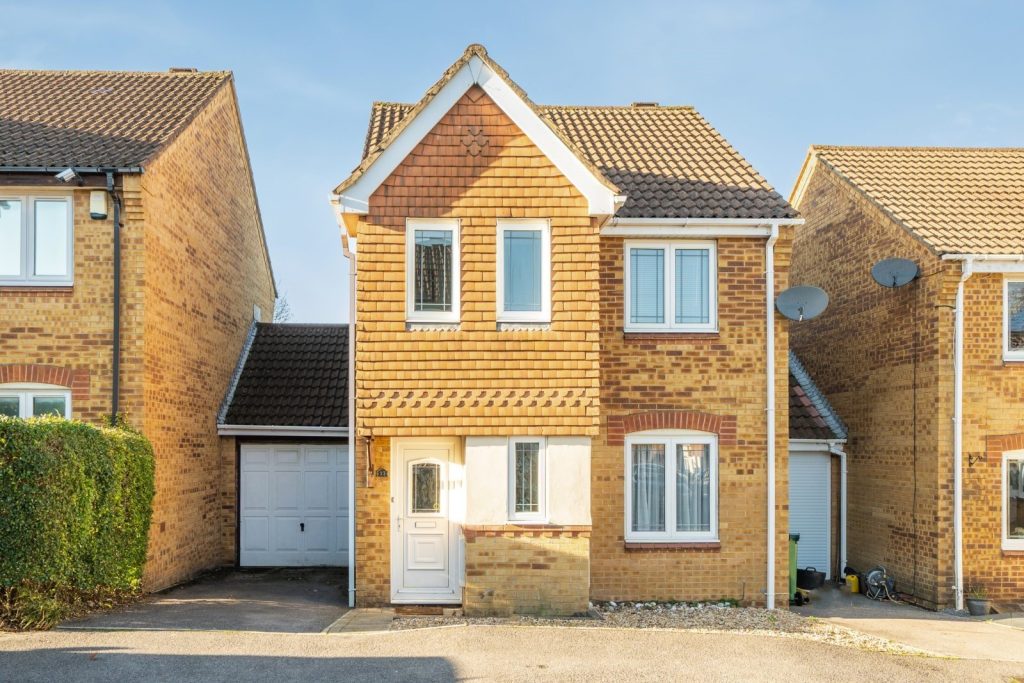
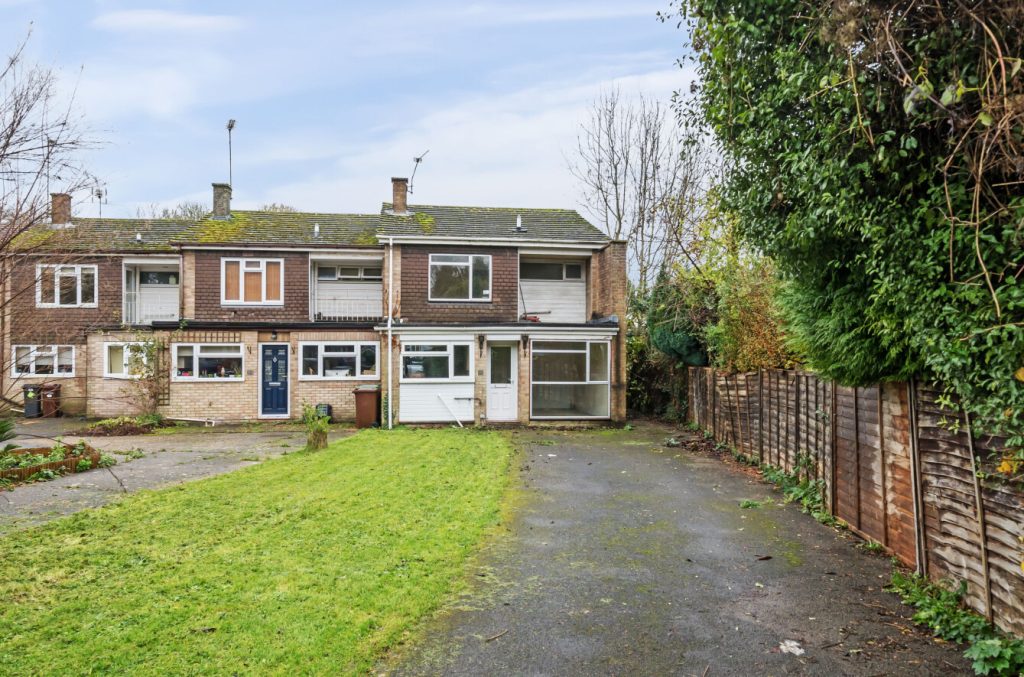
 Back to Search Results
Back to Search Results