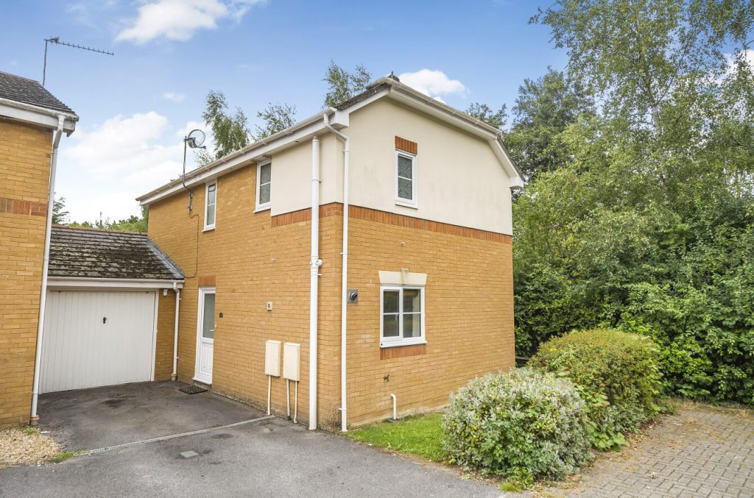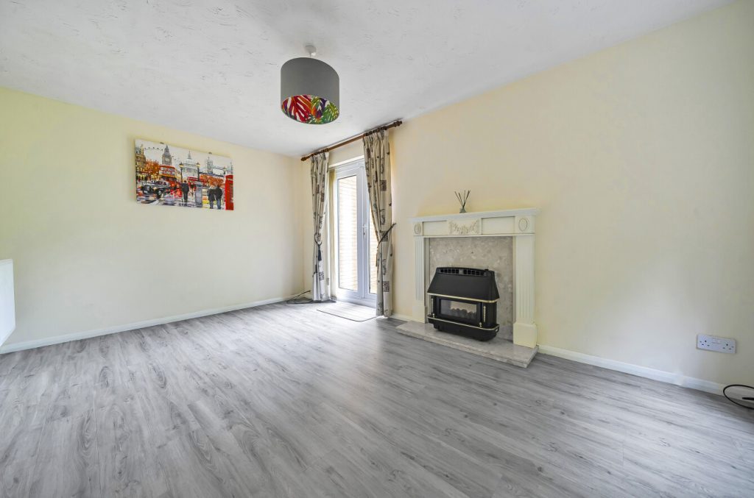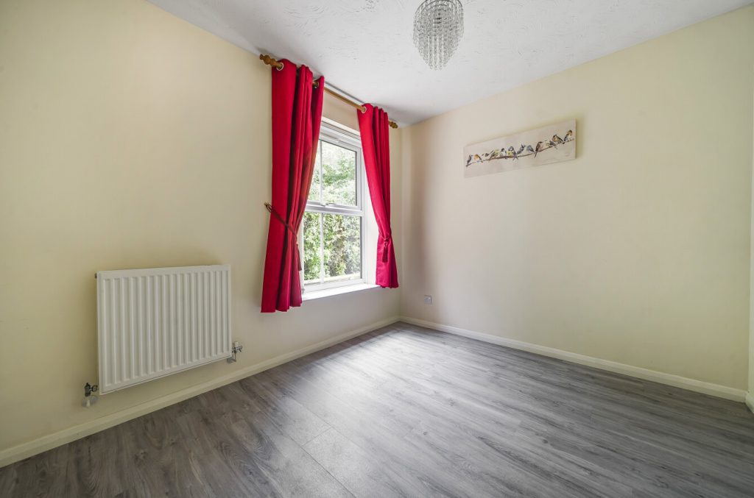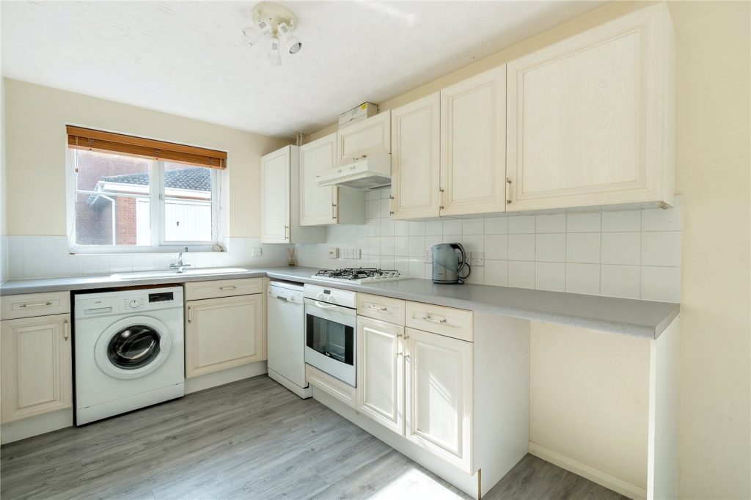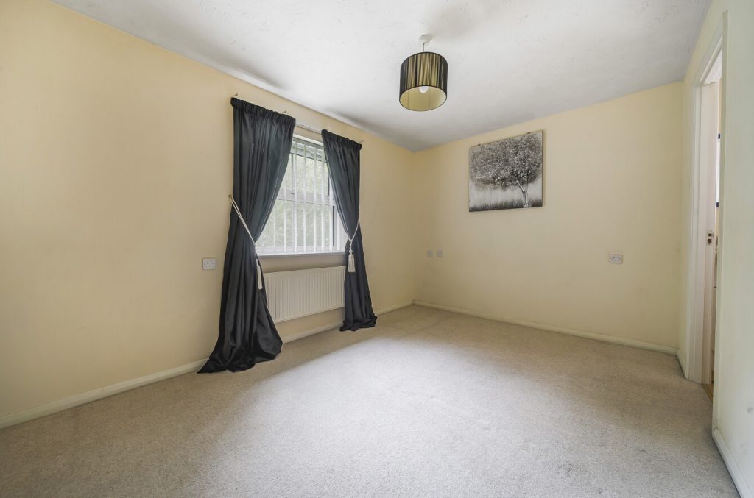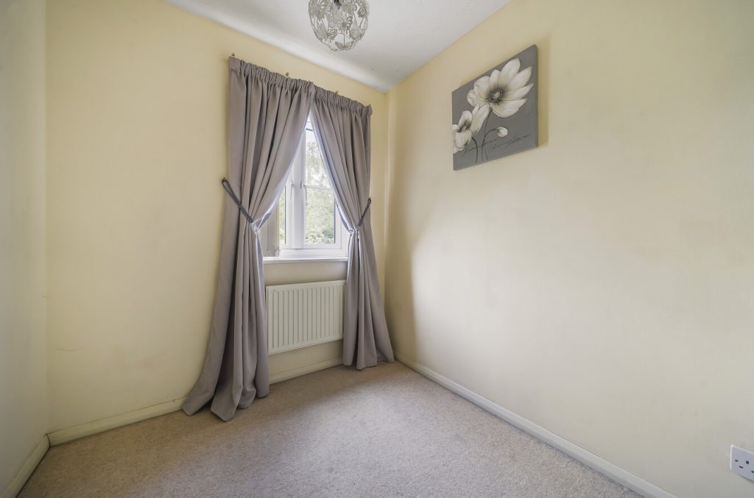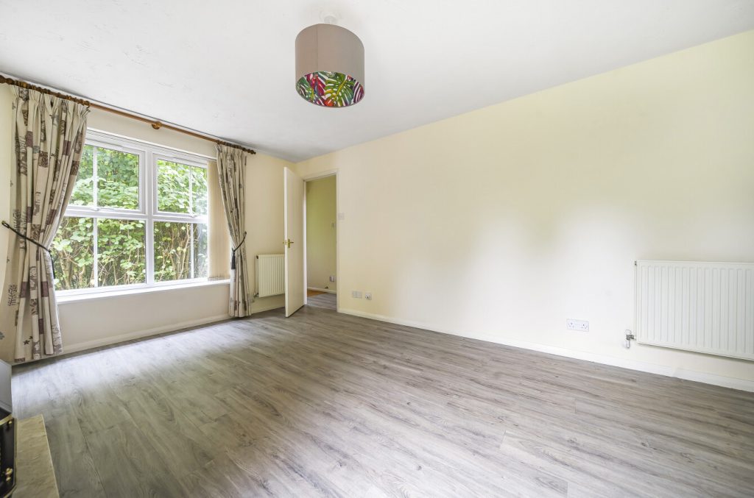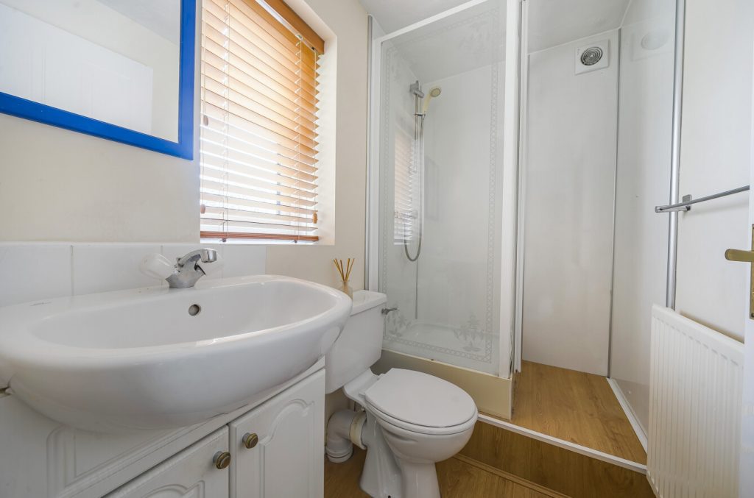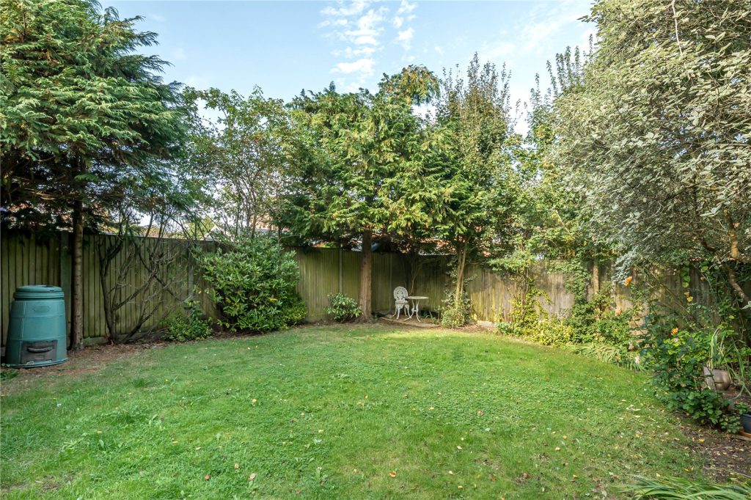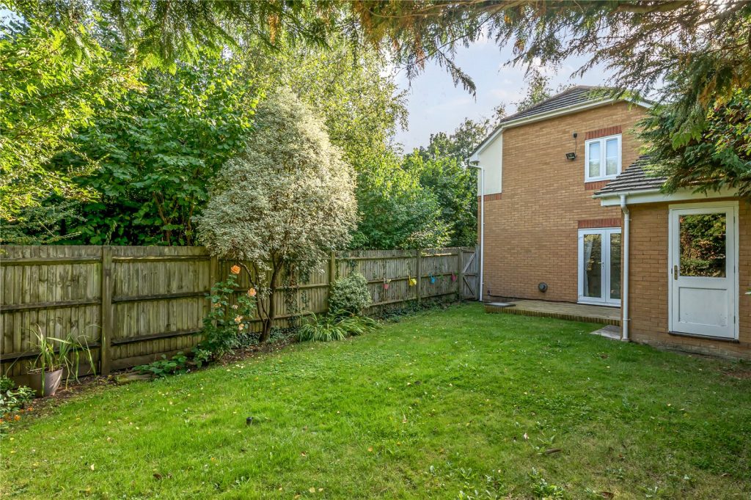
What's my property worth?
Free ValuationPROPERTY LOCATION:
Property Summary
- Tenure: Freehold
- Property type: Link detached
- Parking: Single Garage
- Council Tax Band: D
Key Features
- Link-detached family home in Thornden Secondary School catchment
- Sought-after Knightwood Park development.
- Three well-appointed bedrooms
- Separate sitting room and dining room
- Modern family bathroom and en suite shower room
- Private enclosed garden
- Garage and driveway parking
- No forward chain
Summary
This well-loved home offers light and roomy accommodation throughout, starting with a welcoming entrance hall that leads to all the principal rooms and a convenient guest cloakroom. The delightful sitting room features a fresh and contemporary design, highlighted by French doors that open to the garden and a fireplace as a focal point. The traditional kitchen is thoughtfully designed with clever storage solutions, creating an ideal family space with direct access to the driveway. Completing the ground floor is a dining room which can be a flexible space and could be used as a home office if desired.
Upstairs, the first floor comprises three well-appointed bedrooms, with the main bedroom displaying an en-suite shower room. The family bathroom serves the remaining bedrooms.
Externally, the rear garden is enclosed, featuring a mature lawn and a patio terrace, ideal for al fresco dining. The garden is family-friendly, with trees providing an attractive backdrop and providing privacy. For added convenience, a door leads to the garage, which was custom-designed by the curent owner and the developer to accommodate a large vehicle. The front of the home boasts a spacious private driveway leading to the garage.
ADDITIONAL INFORMATION
Services:
Water: Mains
Gas:Mains
Electric: Mains
Sewage: Mains
Heating:Gas
Materials used in construction: Ask Agent
How does broadband enter the property: Cable
For further information on broadband and mobile coverage, please refer to the Ofcom Checker online
Situation
Chandler’s Ford is a popular Hampshire town with a variety of shops, restaurants, traditional inns with a number of high quality public and private educational facilities within easy reach catering for all ages, including Southampton and Winchester Universities. Coast and country lifestyle pursuits are all within striking distance as the town is well placed for the South Downs National Park and The New Forest. It is approximately a 15-minute drive to Winchester and a 17-minute drive to Southampton, both cities have an extensive range of facilities. Communications are excellent with the M3 and M27 nearby and the railway station has links to Winchester and Southampton; London Waterloo is 57 minutes from Winchester and 65 minutes from Southampton Parkway. Southampton Airport is within close proximity and provides transport links to many cities within the UK and Europe.
Utilities
- Electricity: Ask agent
- Water: Ask agent
- Heating: Ask agent
- Sewerage: Ask agent
- Broadband: Ask agent
SIMILAR PROPERTIES THAT MAY INTEREST YOU:
Heritage Place, Heritage Place
£425,000Heritage Place, Heritage Place
£425,000
PROPERTY OFFICE :

Charters Chandlers Ford
Charters Estate Agents Chandlers Ford
13 Oakmount Road
Chandlers Ford
Hampshire
SO53 2LG





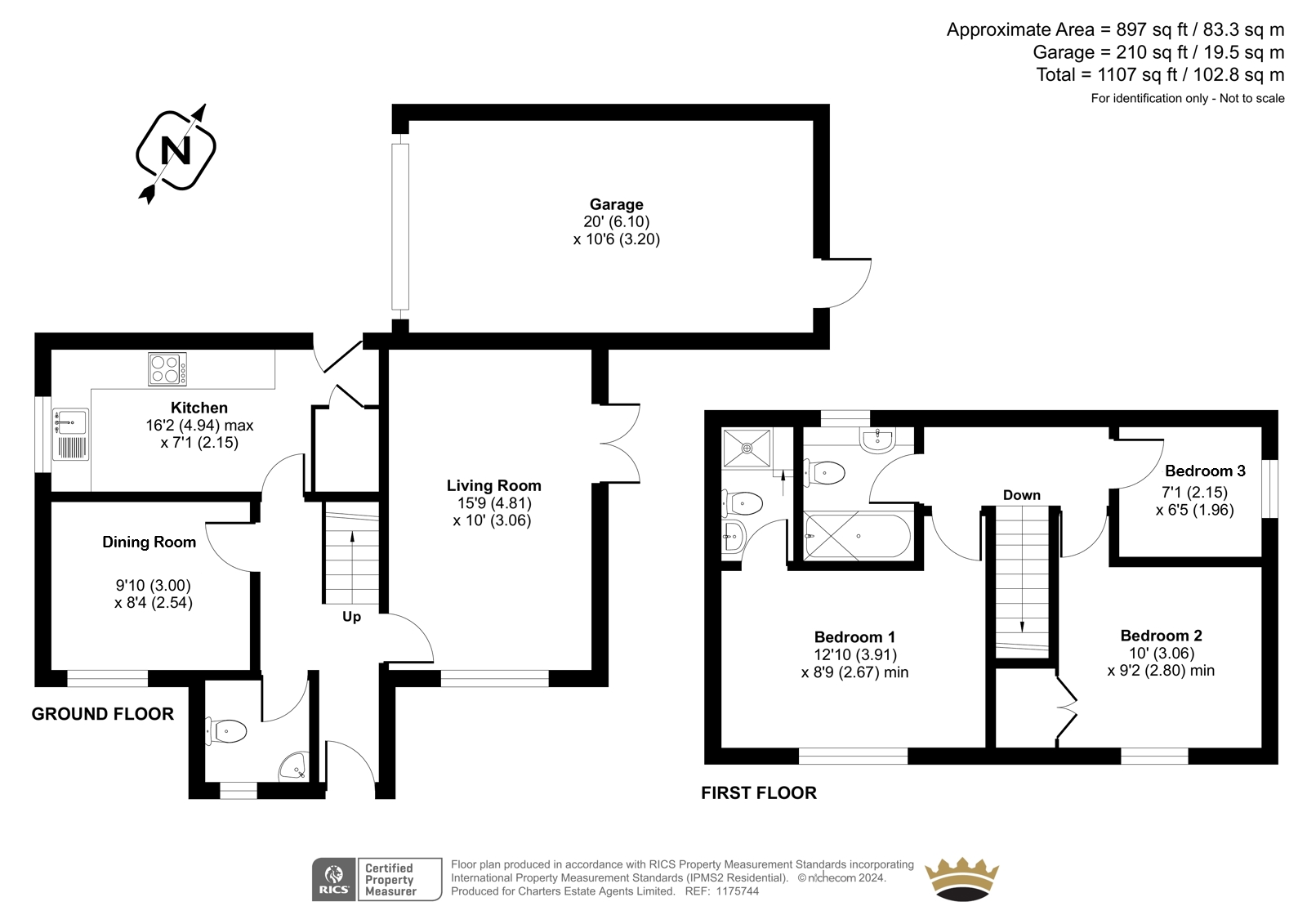


















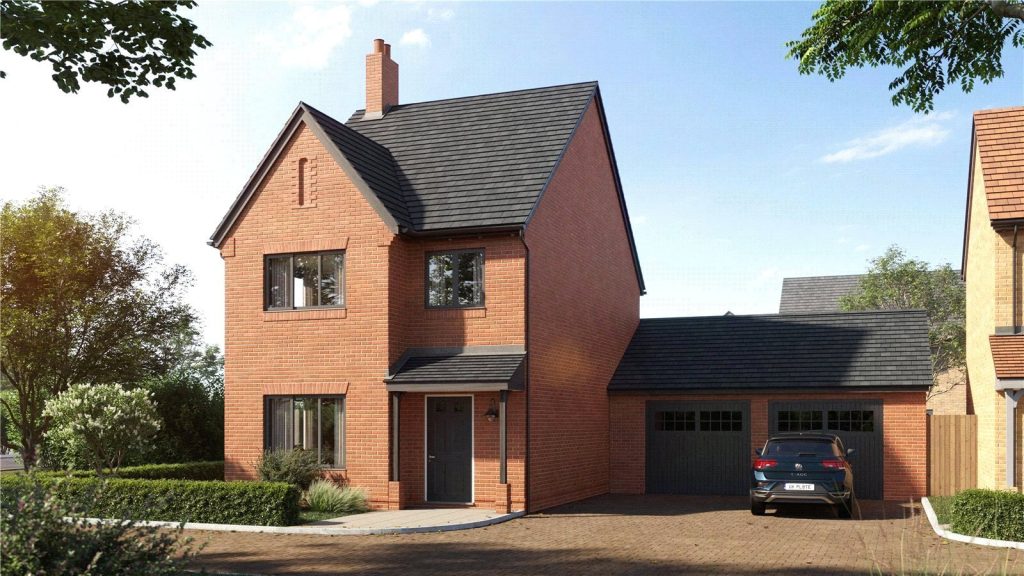
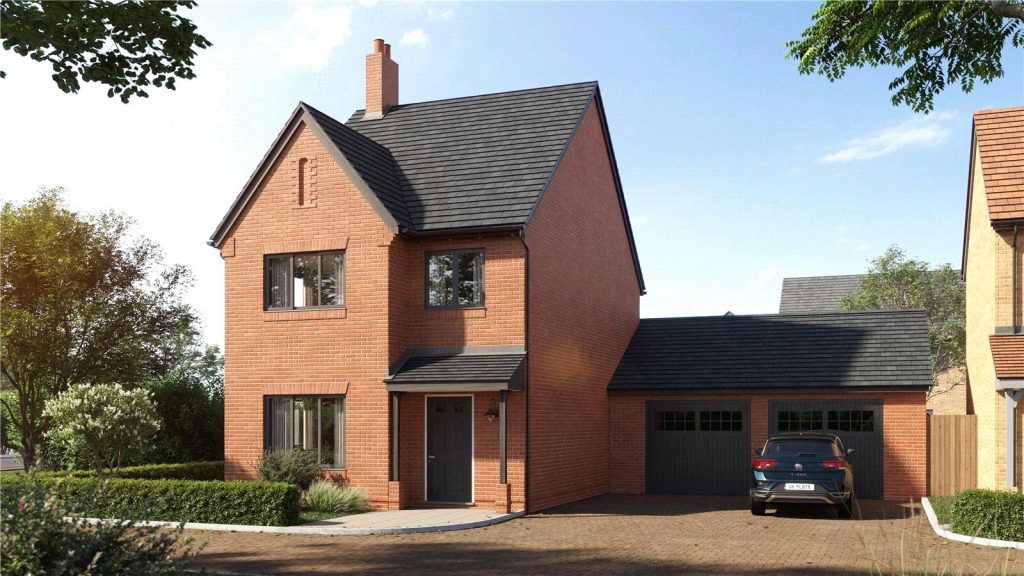
 Back to Search Results
Back to Search Results