
What's my property worth?
Free ValuationPROPERTY LOCATION:
PROPERTY DETAILS:
- Tenure: freehold
- Property type: Detached
- Parking: Single Garage
- Council Tax Band: D
- Spacious detached family home
- Sought-after residential location
- Flexible living accommodation
- Open/plan kitchen/dining/family room
- Modern fitted kitchen
- Four good-sized bedrooms all with storage space
- En-suite facilities to the principal bedroom
- Modern family bathroom
- Beautiful rear garden
- Ample driveway parking and a single garage
Stunning detached family home located in the popular residential area of Hiltingbury. This remarkable property is characterized by its bright and modern design, offering a spacious and comfortable living experience. Upon entering the property, you are greeted by a welcoming entrance hall leading through to a sitting room with a feature fireplace and box bay window, perfect for relaxing. To the rear of the property is a spacious dining room with French doors opening out to the garden. The real hub of the home is the impressive open plan kitchen/breakfast/family room, an ideal space for hosting family meals and gatherings, with beautiful bi-fold doors creating a seamless transition between indoor and outdoor living. The modern kitchen has been well-designed, providing a delightful space for culinary enthusiasts as well as being fully equipped with high-end appliances. A convenient downstairs cloakroom and utility room as well as a further reception room which would make the perfect home office or play room complete the ground floor accommodation. Upstairs, the first floor continues to impress, with four generously sized bedrooms, each offering ample storage space and natural light. The principal bedroom benefits from a sleek four-piece en-suite bathroom while the remaining bedrooms share the well-appointed family bathroom. Outside, the property boasts a beautifully garden, providing a serene outdoor retreat. Furthermore, off-street parking and a garage offer convenience and security.
Agent note: As part of bungalow conversion works in 2001, small areas of underpinning were completed to avoid settlement cracks.
Tenure: Freehold
Council Tax Band: D
ADDITIONAL INFORMATION
Services:
Water: Mains Supply
Gas: Mains Supply
Electric: Mains Supply
Sewage: Mains Supply
Heating: Ask Agent
Materials used in construction: Ask Agent
How does broadband enter the property: Ask Agent
Converted from a two bed bungalow to a four bed house in 2000/2001
Kitchen and garage extensions approx 2012
New driveway 2021
For further information on broadband and mobile coverage, please refer to the Ofcom Checker online
PROPERTY INFORMATION:
SIMILAR PROPERTIES THAT MAY INTEREST YOU:
-
Kingsway, Hiltingbury
£1,050,000
PROPERTY OFFICE :
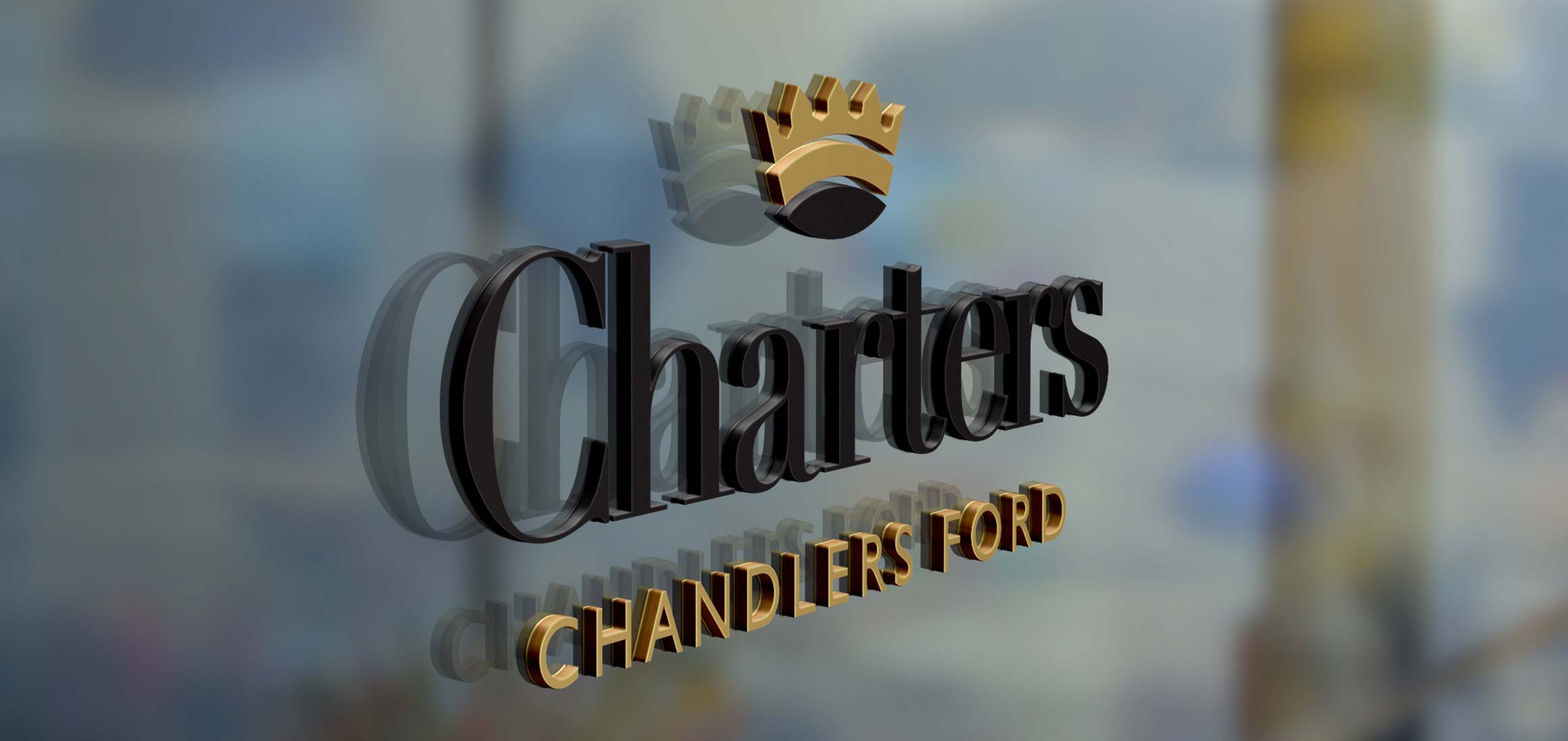
Charters Chandlers Ford
Charters Estate Agents Chandlers Ford
13 Oakmount Road
Chandlers Ford
Hampshire
SO53 2LG






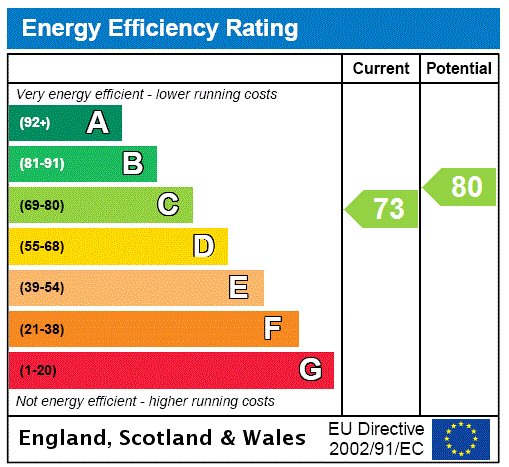
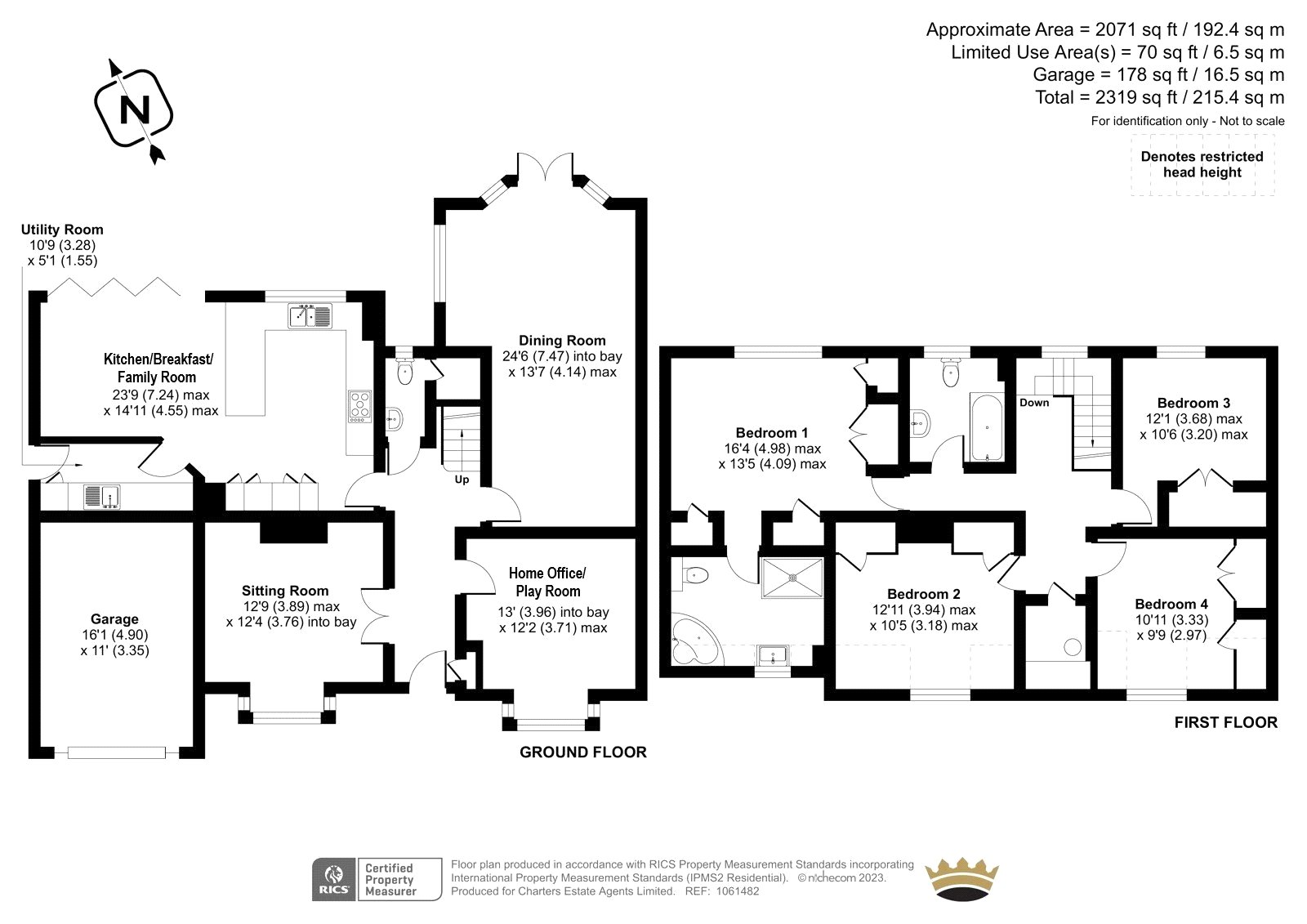


















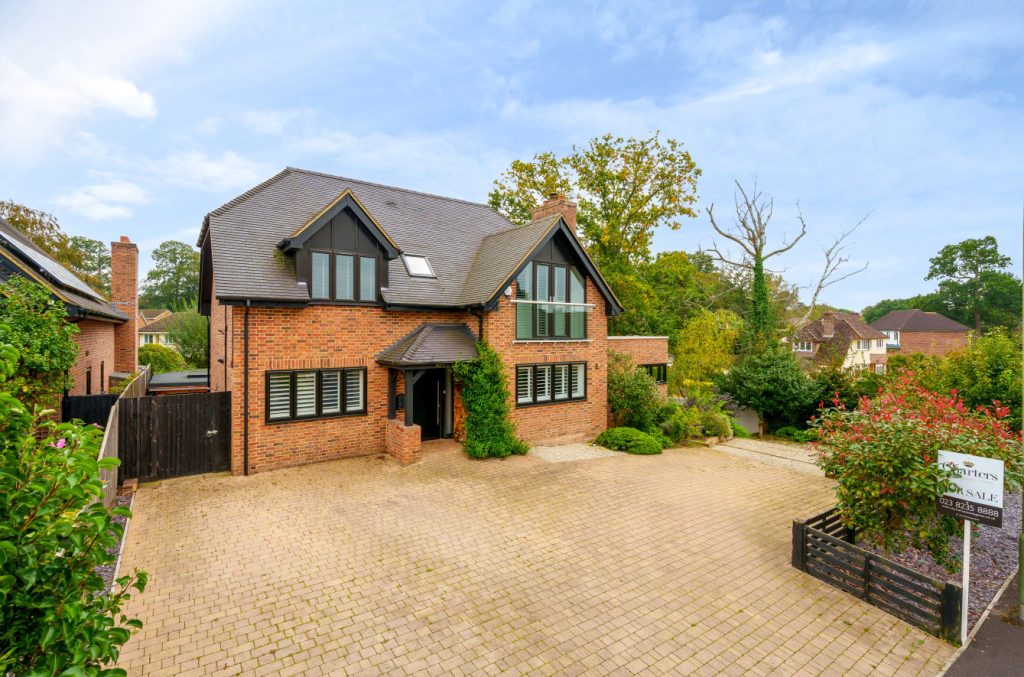
 Back to Search Results
Back to Search Results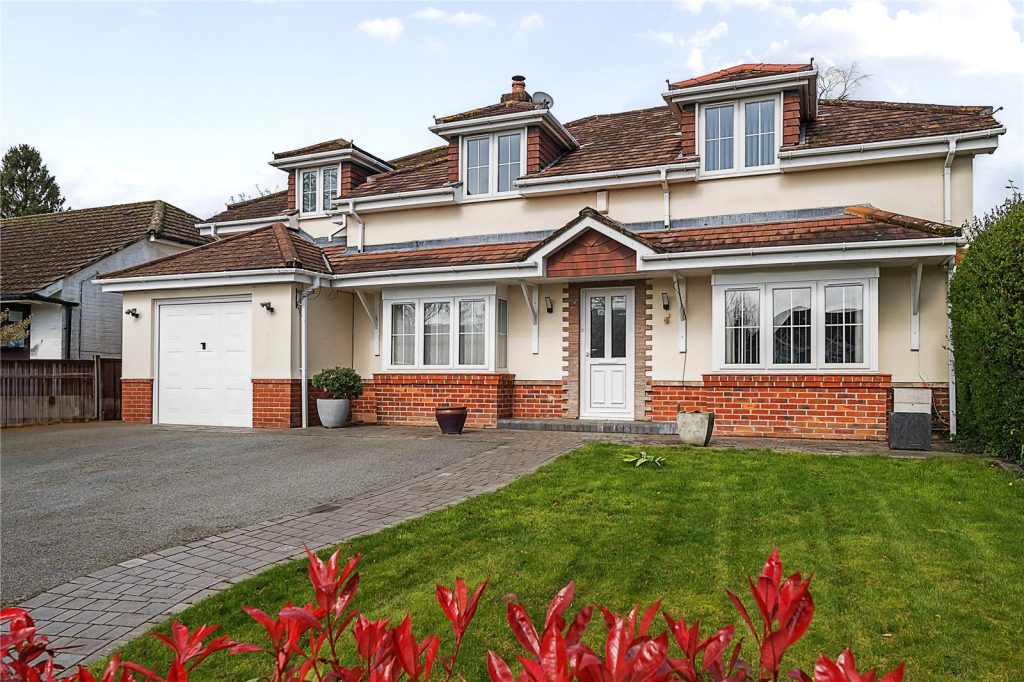











 Part of the Charters Group
Part of the Charters Group