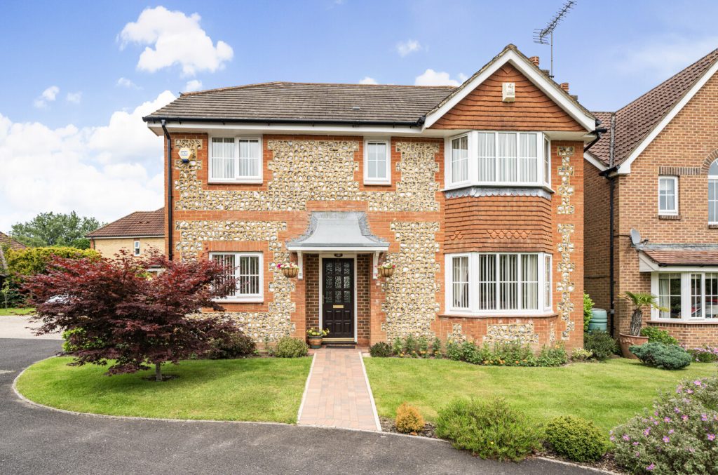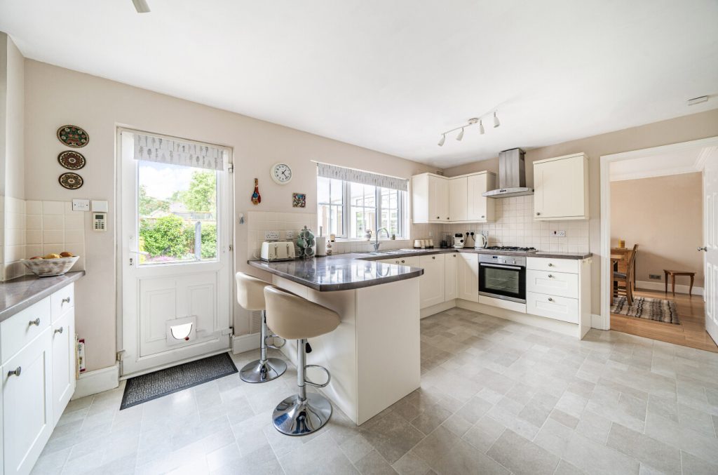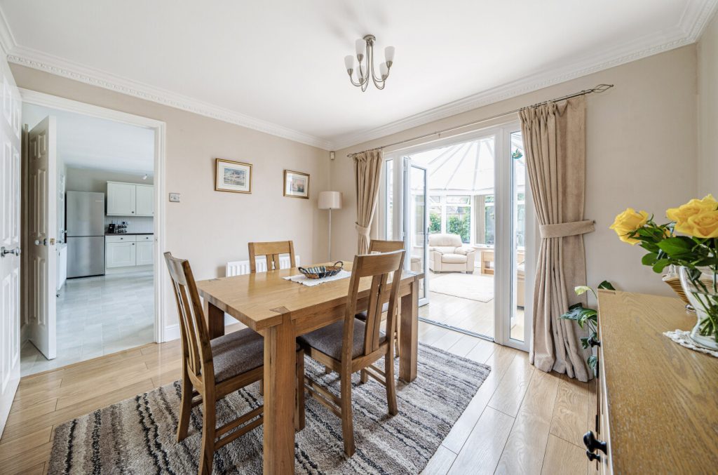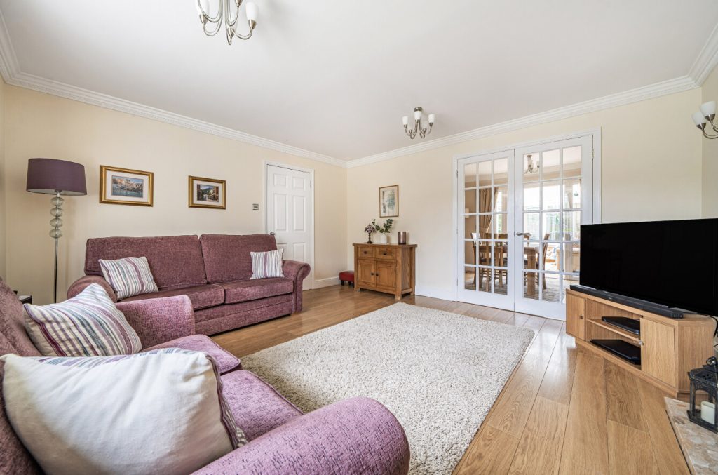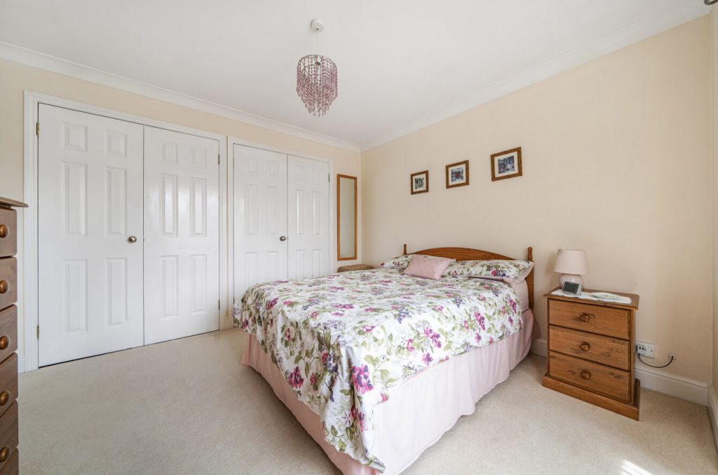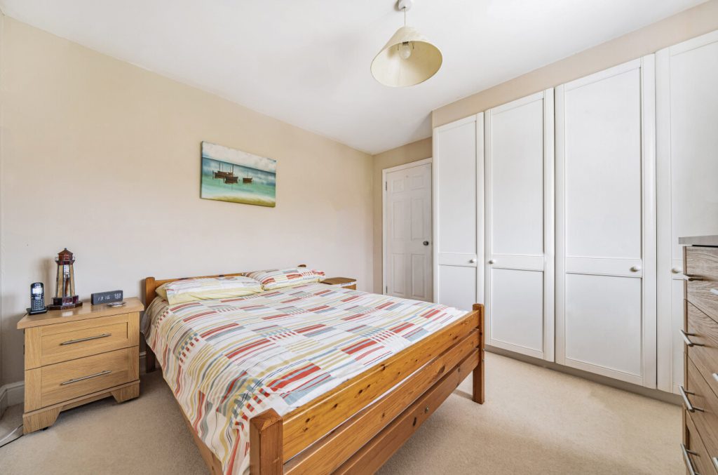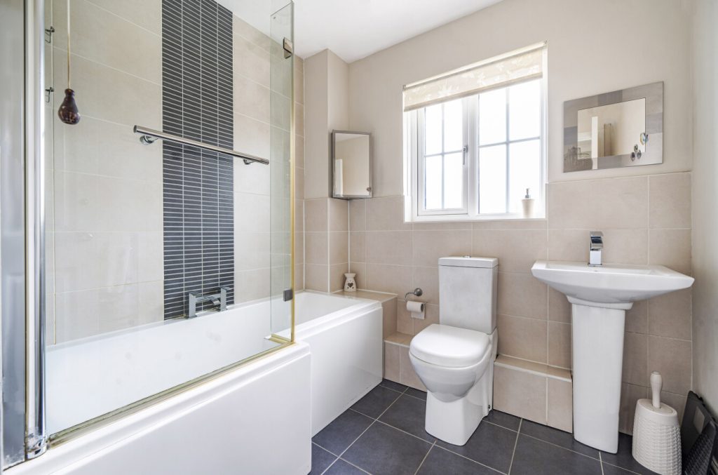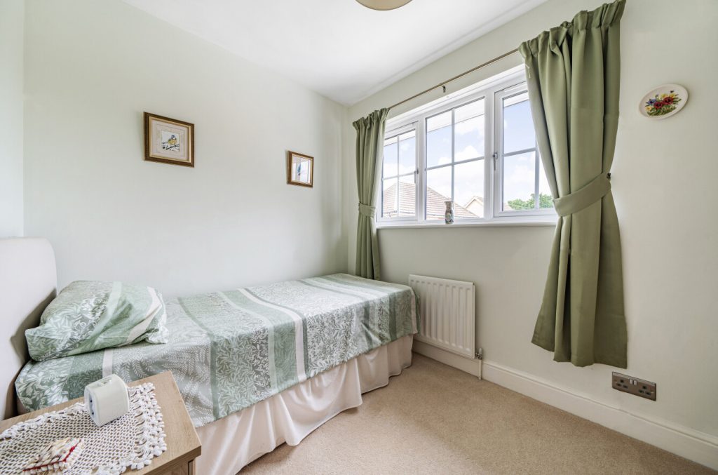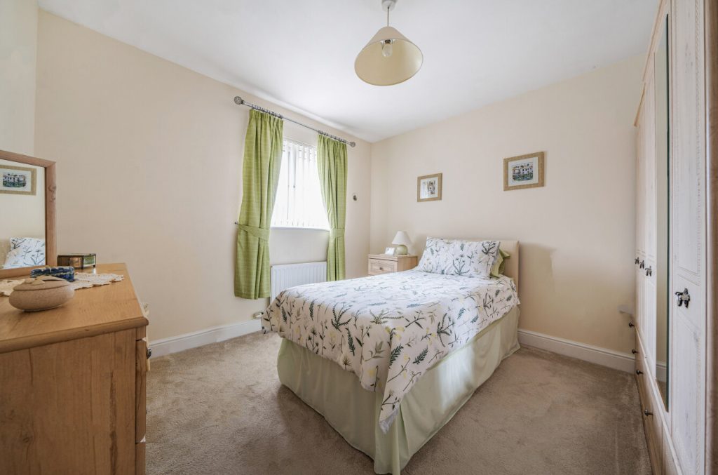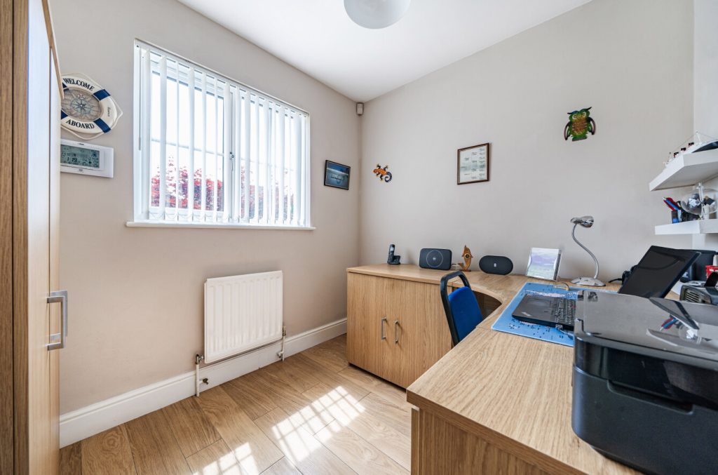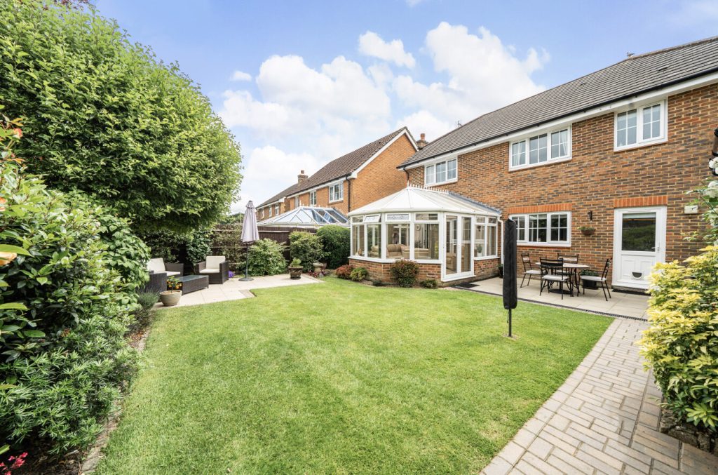
What's my property worth?
Free ValuationPROPERTY LOCATION:
Property Summary
- Tenure: Freehold
- Property type: Detached
- Parking: Double Garage
- Council Tax Band: F
Key Features
- Executive four bedroom detached home
- Popular Valley Park location
- Ensuite to primary bedroom
- Detached double garage
- Landscaped enclosed rear garden
- Large kitchen/breakfast room
Summary
A wonderful, executive detached four bedroom home situated in the popular residential location of Valley Park. With total floor space in excess of 1600sqft (excluding garage) this home is expansive, finished to a high standard and lovingly maintained. Upon entering you are welcomed by a spacious entrance hall with doors to the study, downstairs cloakroom, sitting room and kitchen/breakfast room with stairs to the first floor. The study provides an ideal working from home space whilst the spacious sitting room with the feature bay window is flooded with natural light. Double doors link the sitting room and dining room, providing a flexible space for formal dinners or acting as a second reception room. To the very rear of the property is a large conservatory providing further flexible living space. Moving upstairs there are four well proportioned bedrooms with ensuite shower room to the principal. The remaining three bedrooms are served by the family bathroom. Outside there is a well landscaped rear garden with multiple paved seating areas alongside areas laid to lawn. A side door provides access to the double garage fitted with electric roller doors. There is further parking available in front of the garages.
Situation
Chandlers Ford is popular Hampshire town with a variety of shops, restaurants, traditional inns and schools; Chilworth golf course is within easy reach. It is approximately a 15 minute drive to Winchester and a 17 minute drive to Southampton; both cities have a wider range of facilities. Communications are excellent with the M3 and M27 nearby. Chandlers Ford railway station has links to Winchester and Southampton; London Waterloo is 57 minutes from Winchester and 65 minutes from Southampton Parkway.
Utilities
- Electricity: Ask agent
- Water: Ask agent
- Heating: Ask agent
- Sewerage: Ask agent
- Broadband: Ask agent
SIMILAR PROPERTIES THAT MAY INTEREST YOU:
Highclere Way, Chandler’s Ford
£525,000Park Road, Chandler’s Ford
£700,000
PROPERTY OFFICE :

Charters Chandlers Ford
Charters Estate Agents Chandlers Ford
13 Oakmount Road
Chandlers Ford
Hampshire
SO53 2LG






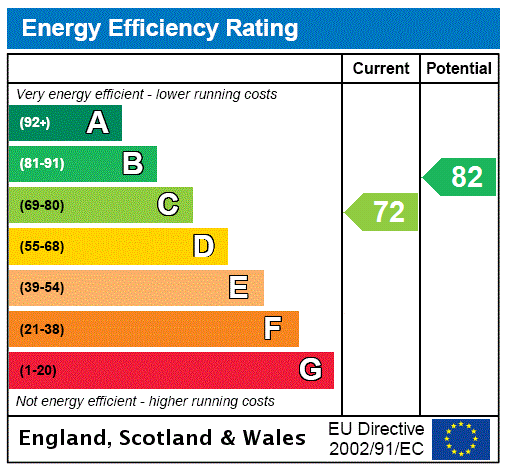
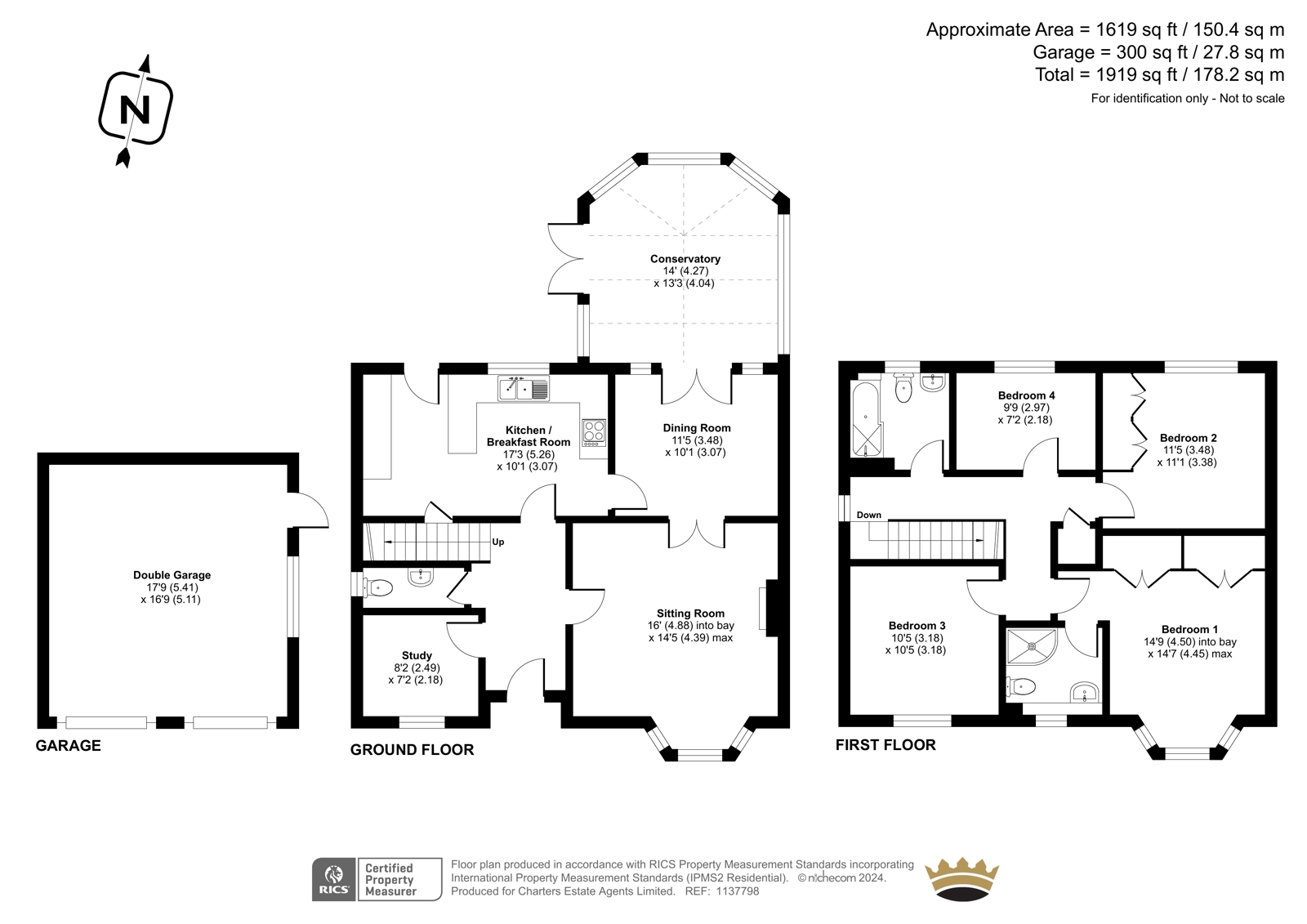


















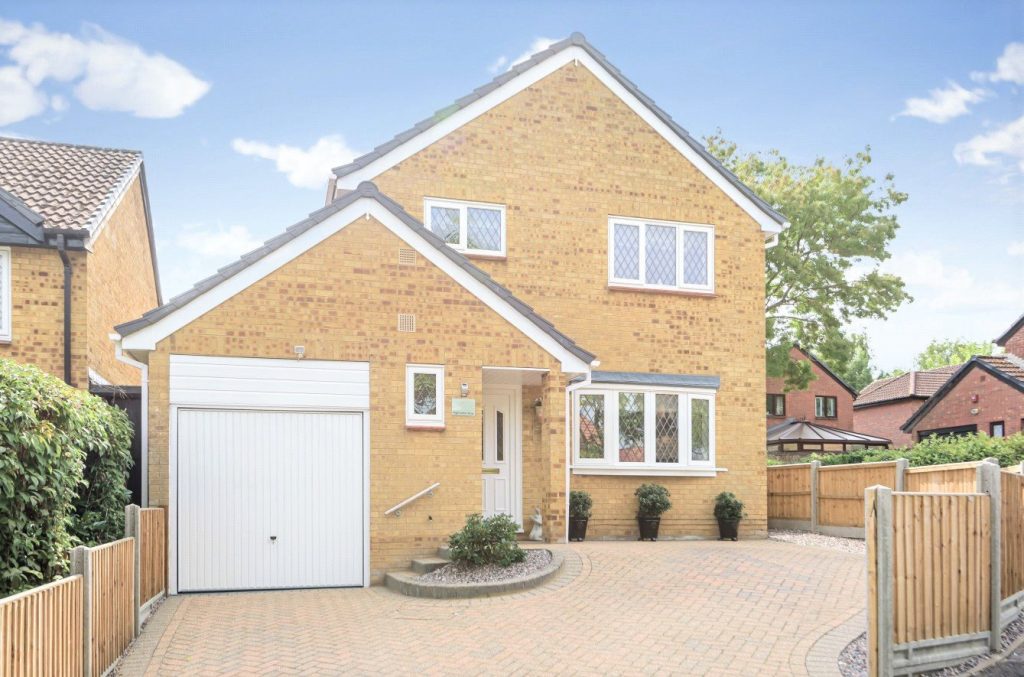
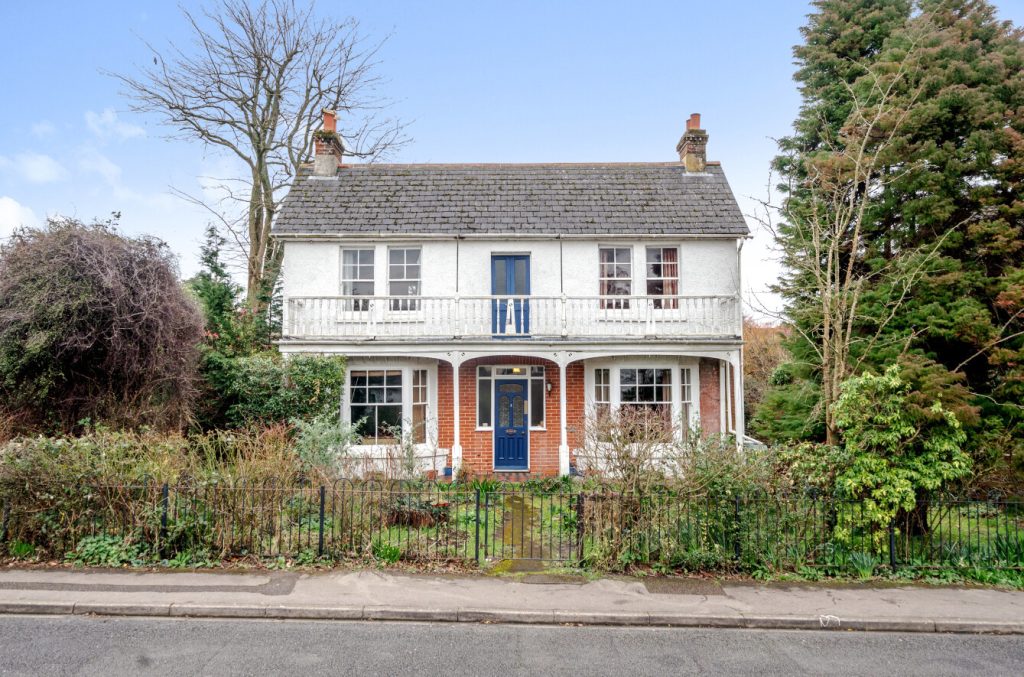
 Back to Search Results
Back to Search Results