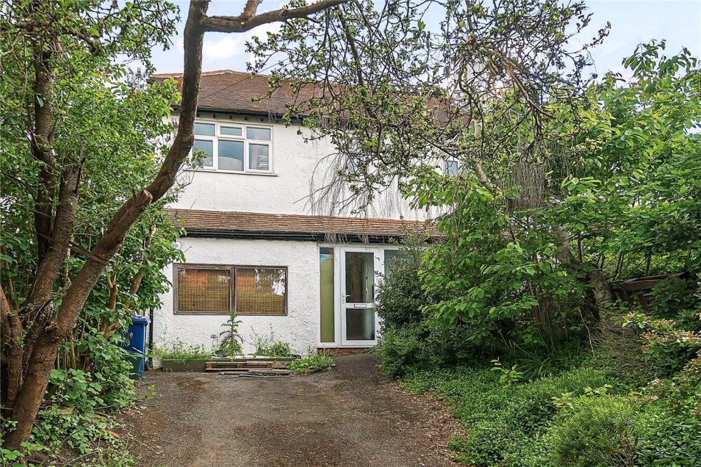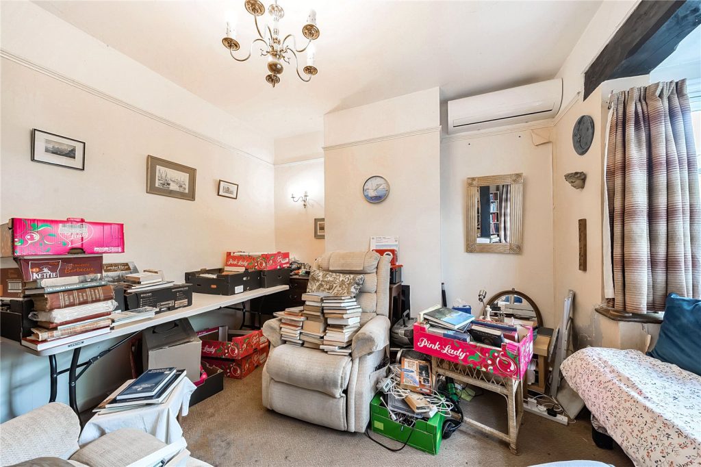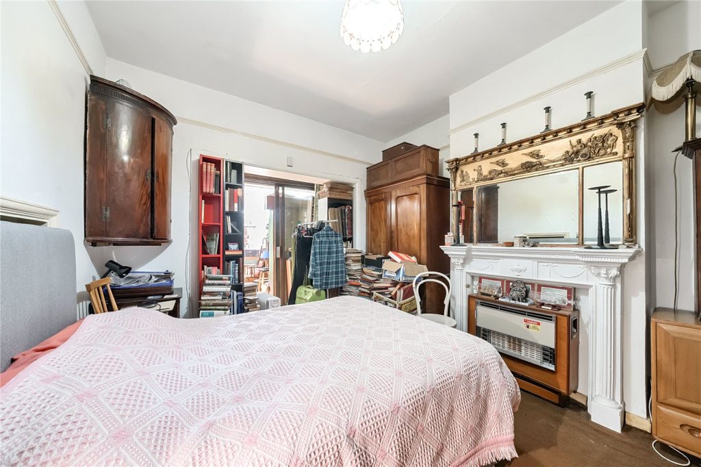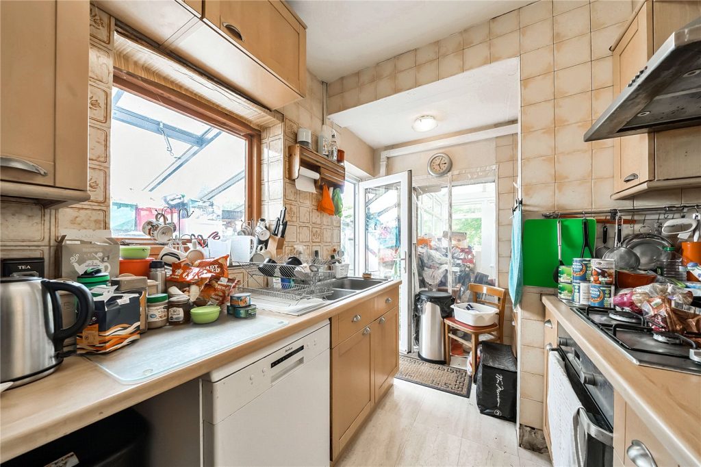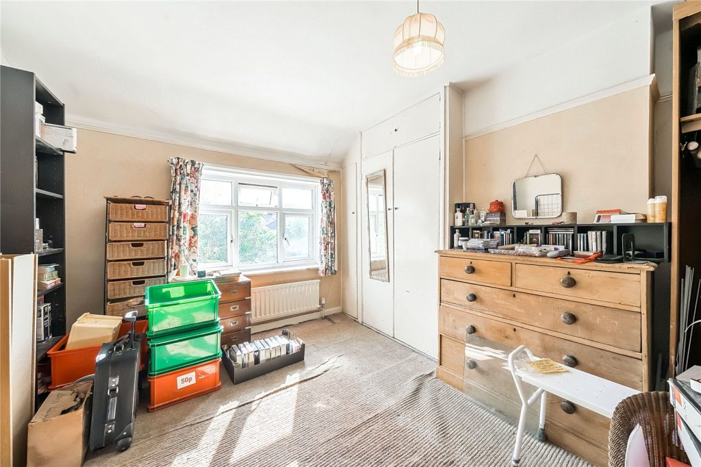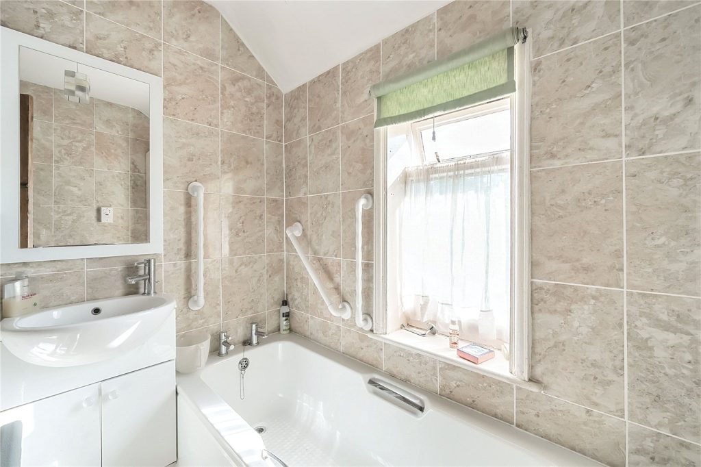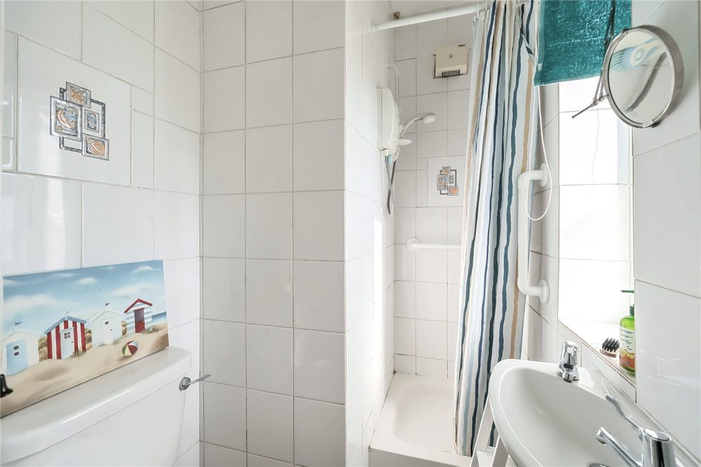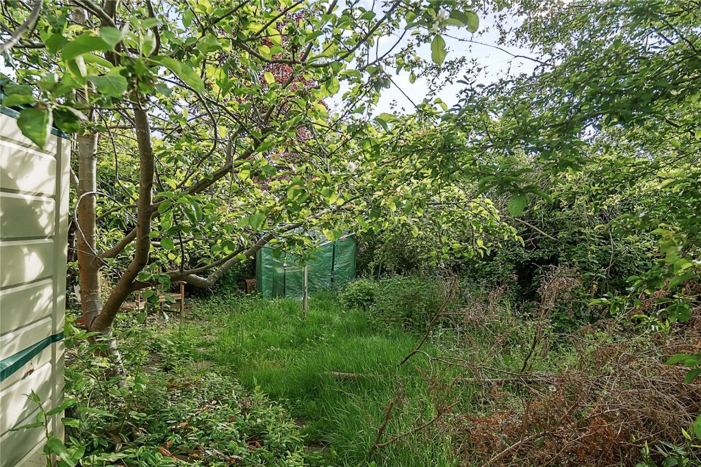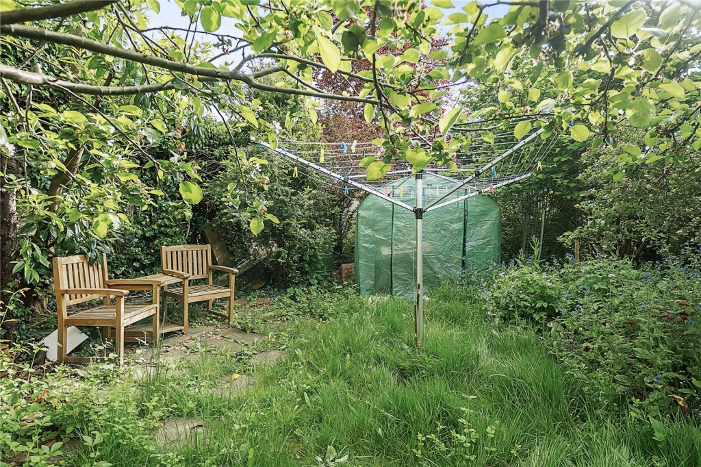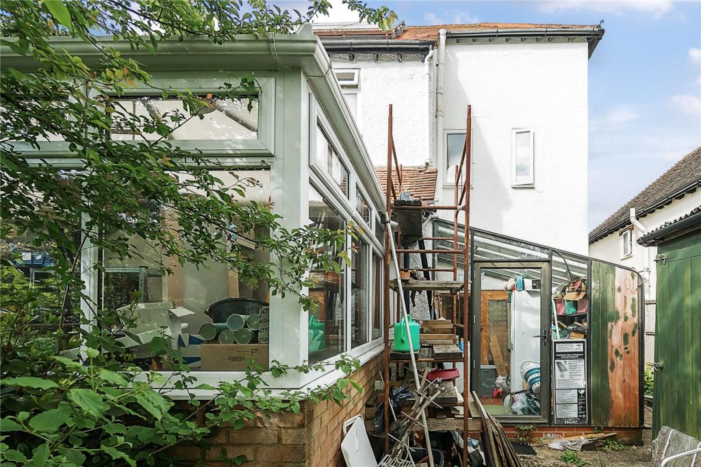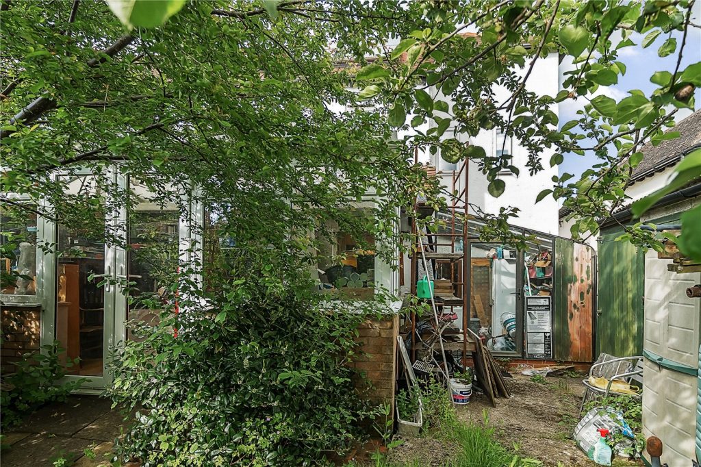
What's my property worth?
Free ValuationPROPERTY LOCATION:
Property Summary
- Tenure: Freehold
- Property type: Semi detached
- Council Tax Band: E
Key Features
- Four bedrooms
- Shower room and bathroom
- Two/three reception rooms
- Scope for improvement
- Large rear garden
- No onward chain
Summary
Upon entering the property you are greeted via an entrance porch which leads to the entrance hall. At the front of the property there is a sitting room with bay window and feature fire place. The dining room is a great size with feature fire and access through to the conservatory. The kitchen is located at the back of the property with access through to a separate lean to with downstairs cloakroom. There is access through to a large storage area which could be easily converted into another reception room. On the first floor there are four bedrooms with separate bathroom and shower room.
Externally to the front there is driveway parking and side access leading to the rear garden. The rear garden is enclosed with a variety of wooden fencing and mature hedging. At the end of the garden there is rear access which leads to a single garage.
ADDITIONAL INFORMATION
Services:
Water – Mains Supply
Gas – Mains Supply
Electric – Mains Supply
Sewage – Mains Supply
Heating – Gas Central Heating and Aircon
Materials used in construction: TBC
How does broadband enter the property: TBC
For further information on broadband and mobile coverage, please refer to the Ofcom Checker online
Situation
The Georgian market town of Farnham is surrounded by an extensive area of some of Surrey’s finest countryside and provides excellent leisure opportunities for walking, riding and country pursuits as well as a comprehensive range of shopping, cultural, leisure and educational facilities and establishments. Farnham railway station is within a couple of miles and links to London Waterloo in around an hour. Road links are excellent with the A31 joining the A3 for road access to London.
Utilities
- Electricity: Ask agent
- Water: Ask agent
- Heating: Ask agent
- Sewerage: Ask agent
- Broadband: Ask agent
SIMILAR PROPERTIES THAT MAY INTEREST YOU:
Hazell Road, Farnham
£729,000Millbank Close, Farnham
£585,000
PROPERTY OFFICE :
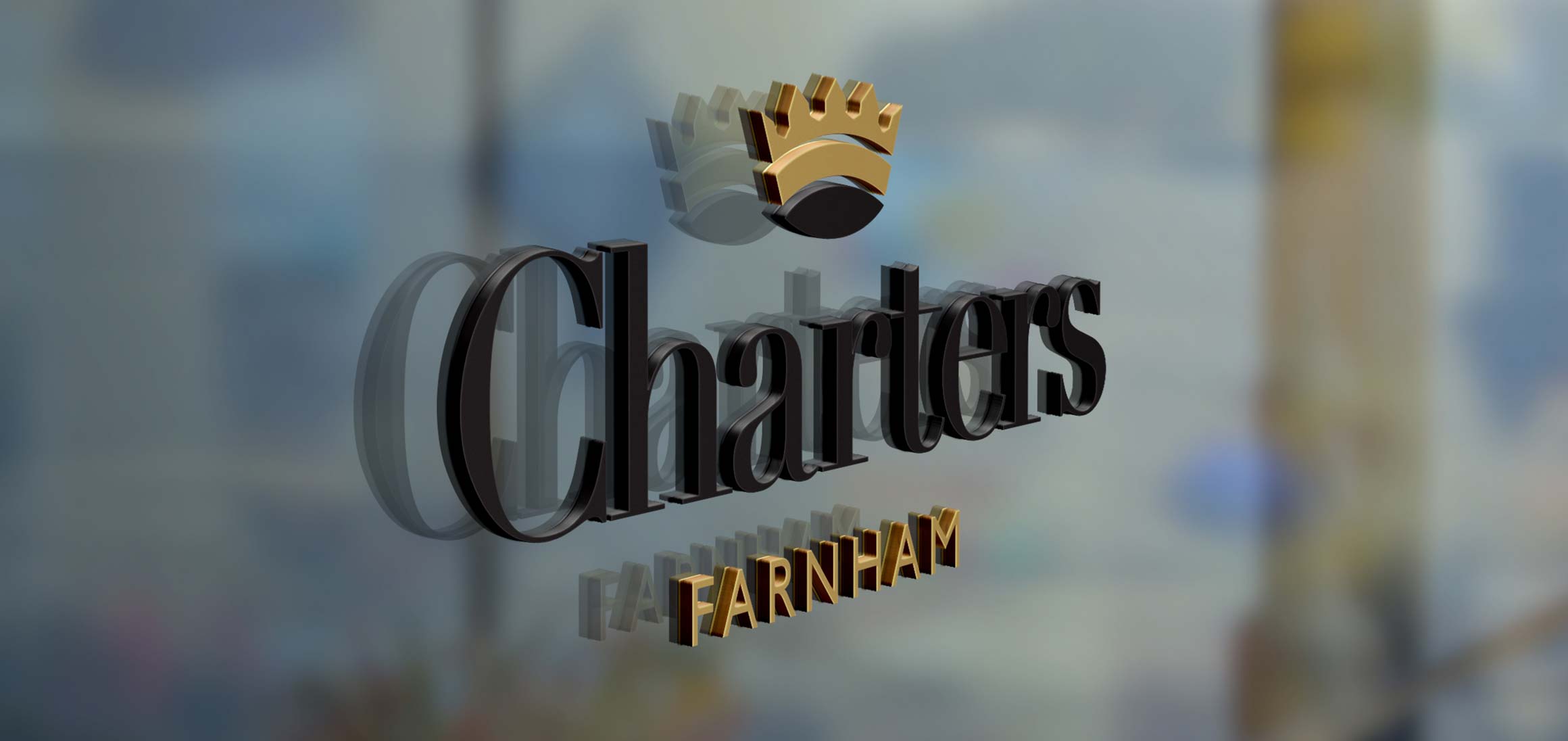
Charters Farnham
Charters Estate Agents Farnham
14 Old Market Place
Farnham
Surrey
GU9 7SF




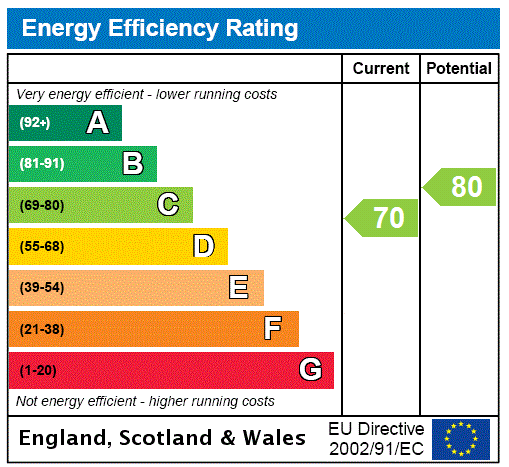
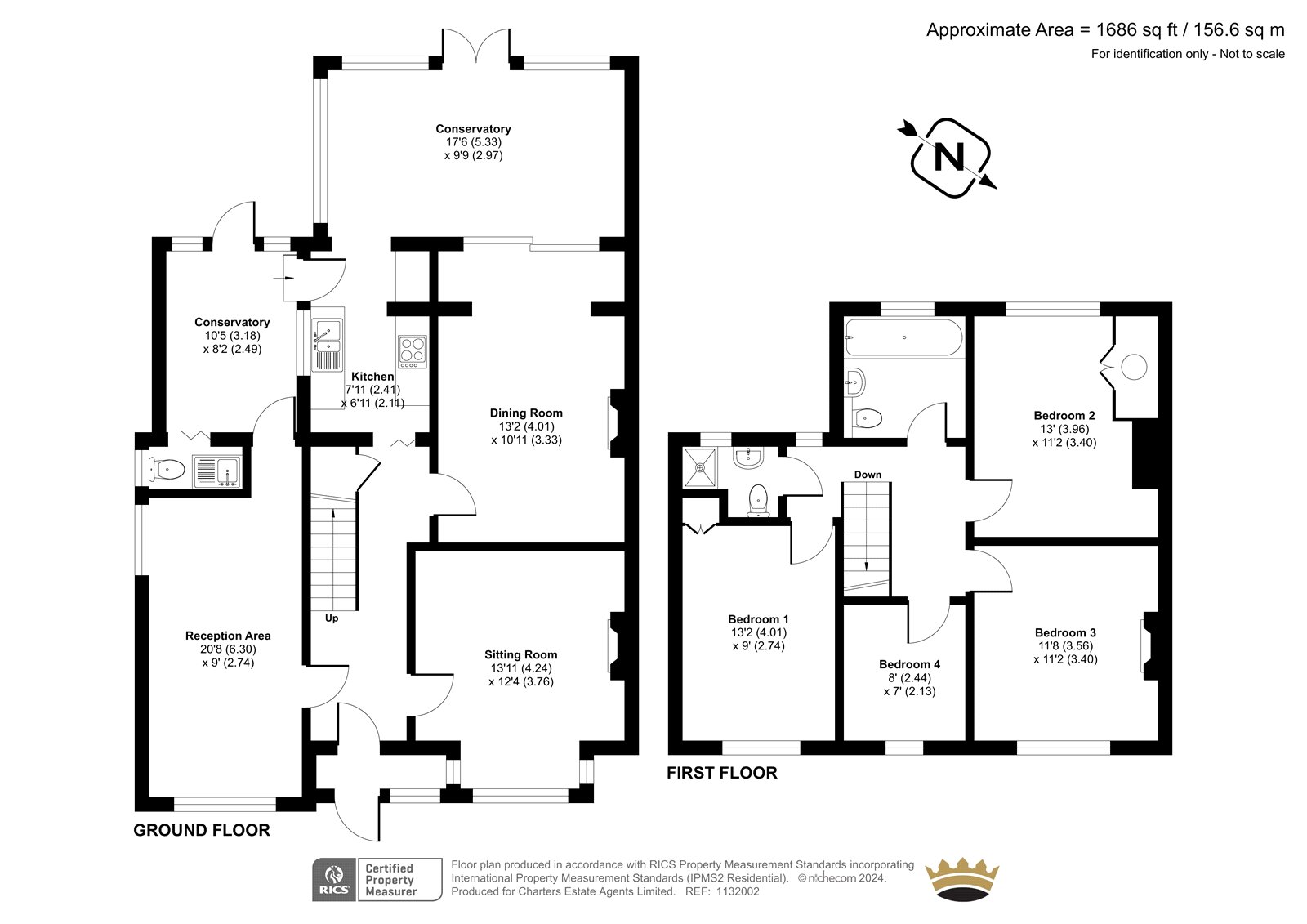


















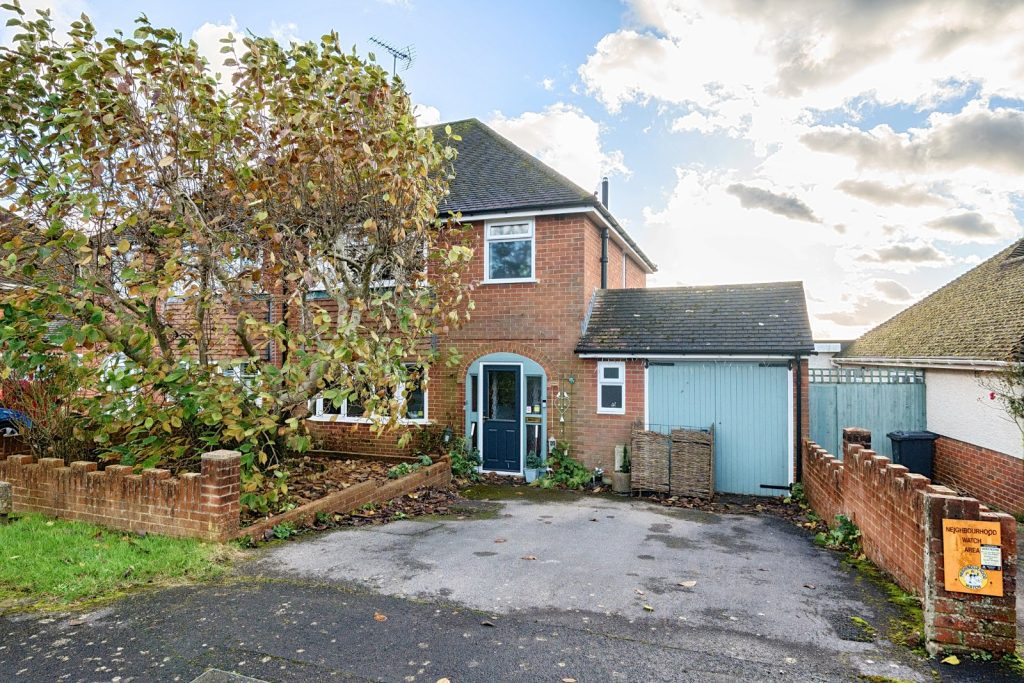
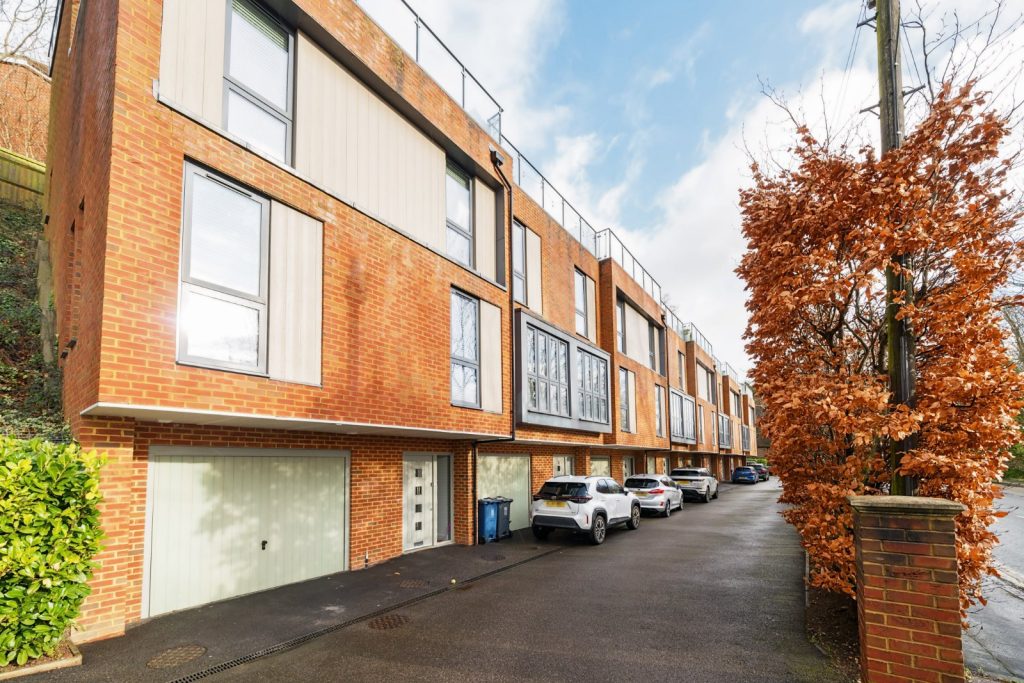
 Back to Search Results
Back to Search Results