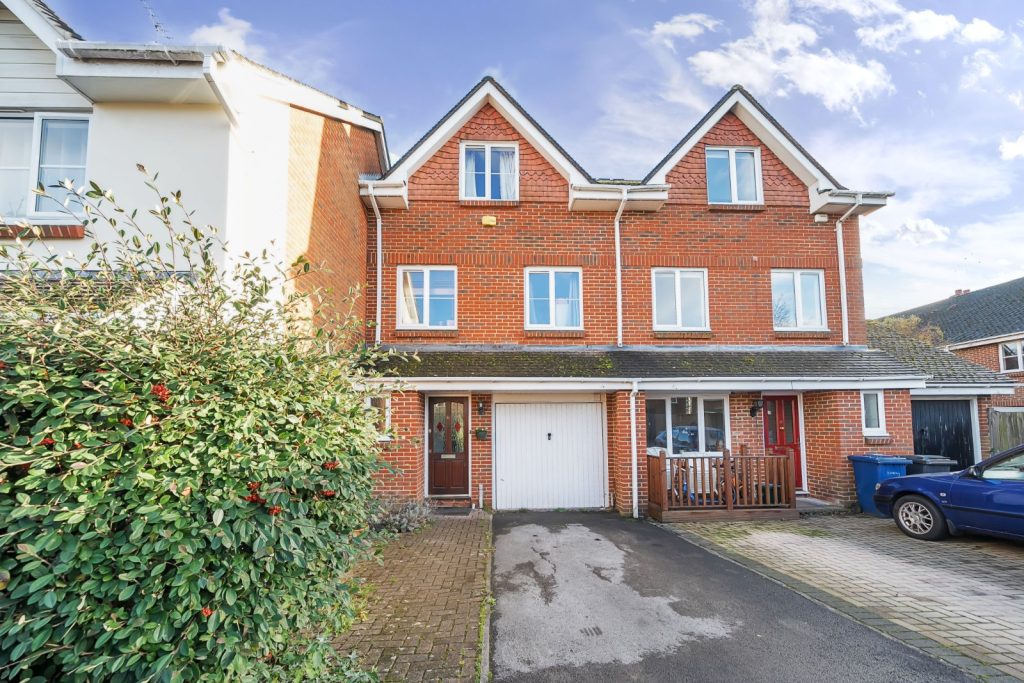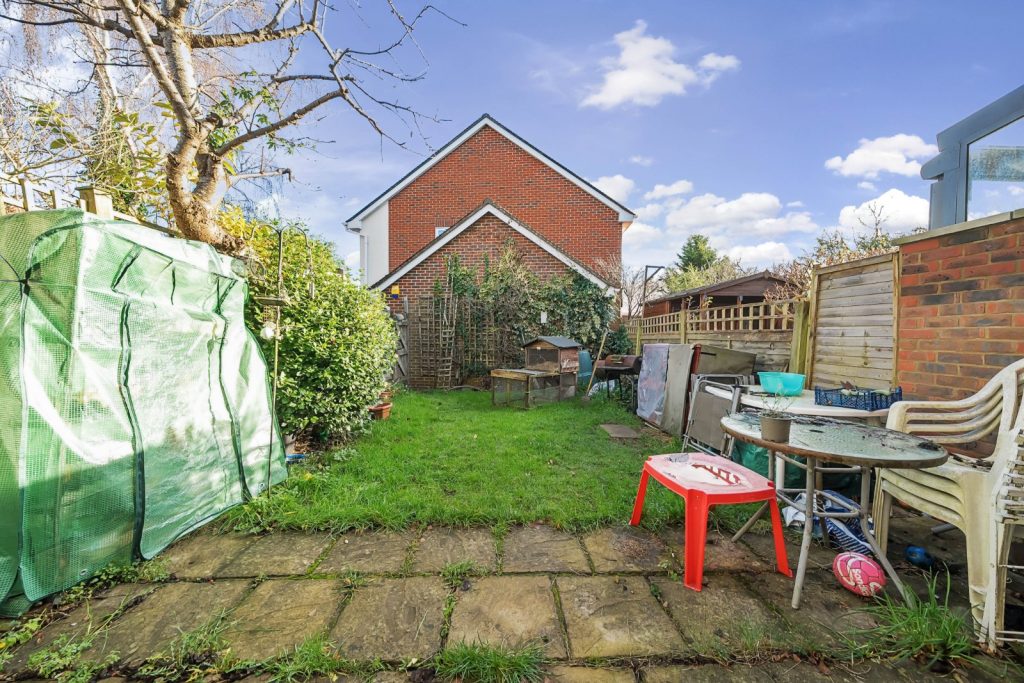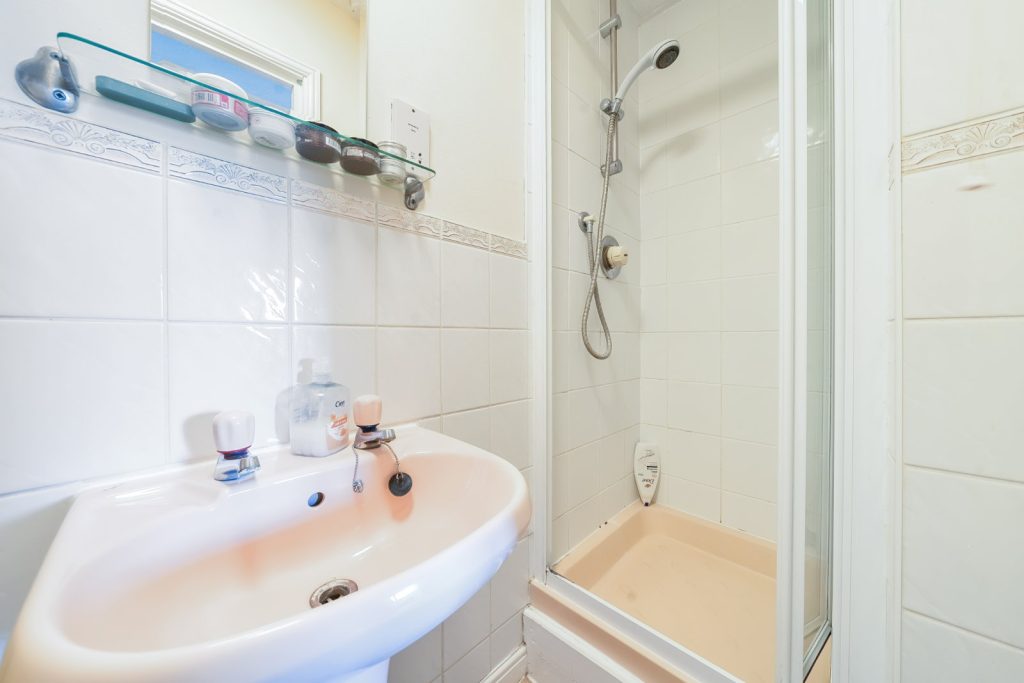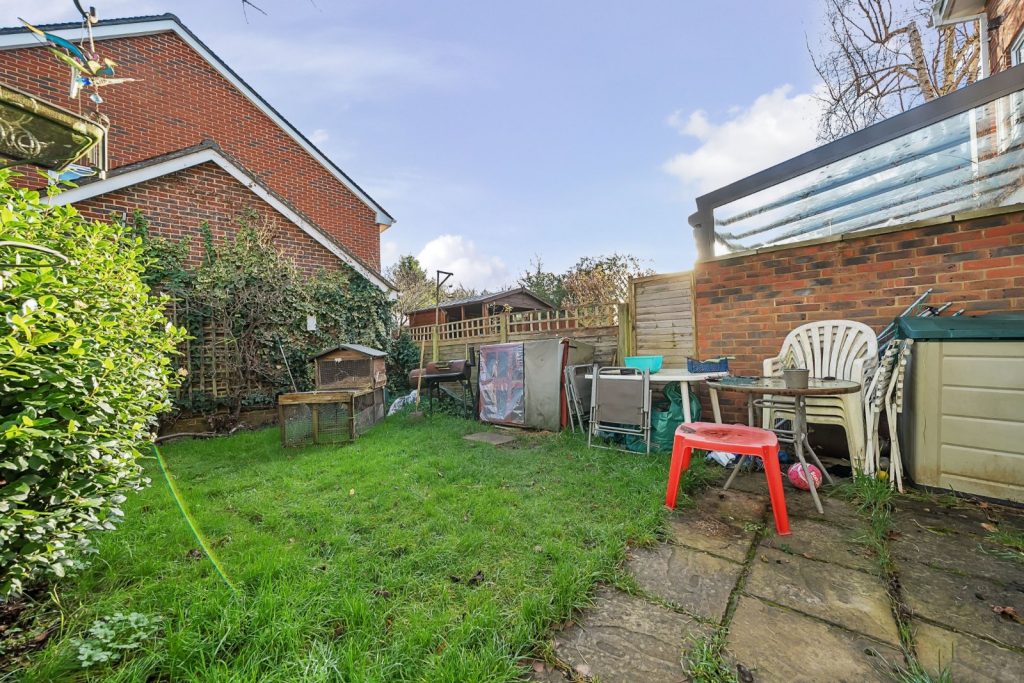
What's my property worth?
Free ValuationPROPERTY LOCATION:
Property Summary
- Tenure: Freehold
- Property type: Terraced
- Parking: Single Garage
- Council Tax Band: E
Key Features
Summary
The downstairs accommodation comprises of the kitchen and dining room which are to the back of the property and have doors leading out onto the rear garden. There is a downstairs W/C and access to the garage.
The first-floor accommodation is home to the lounge which has two large windows allowing light to flood in. There is also the third bedroom and family bathroom. Both bedroom one and two occupy the top floor and both have built in storage cupboards and ample space for furniture. There is also an en-suite shower room to the principal suite.
The private and mature garden has a patio to the back of the house and has a variety of seasonal perennials, shrubs and trees. There is also a single garage and driveway.
Annual Service: £90
These details are to be confirmed by the vendor’s solicitor and must be verified by a buyer’s solicitor.
ADDITIONAL INFORMATION
Materials used in construction: brick & tile
For further information on broadband and mobile coverage, please refer to the Ofcom Checker online.
Improvements: UPVC windows, UPVC barge boards.
Covenants: Usual minor covenants for the estate – no external antennas, commercial vehicles, private residence only etc.
Situation
Farnham’s mainline station provides trains to London Waterloo taking approximately one hour. The A31, M3 (Junc. 4) and A3 are easily accessible, all providing good access to the national motorway network as well as Heathrow, Gatwick and Southampton airports. There is a useful selection of amenities and services in Farnham including Waitrose, two Sainsbury’s superstores and a range of specialist retail shops. The locality provides a subtle opportunity to combine urban and country living with the tranquillity of walks and recreational facilities in the countryside whilst being only 11 miles from Guildford and 7 miles from Farnborough.
Utilities
- Electricity: Mains Supply
- Water: Mains Supply
- Heating: Gas Central
- Sewerage: Mains Supply
- Broadband: Ask agent
SIMILAR PROPERTIES THAT MAY INTEREST YOU:
Hill Road, Hindhead
£475,000Wentworth Close, Farnham
£520,000
PROPERTY OFFICE :
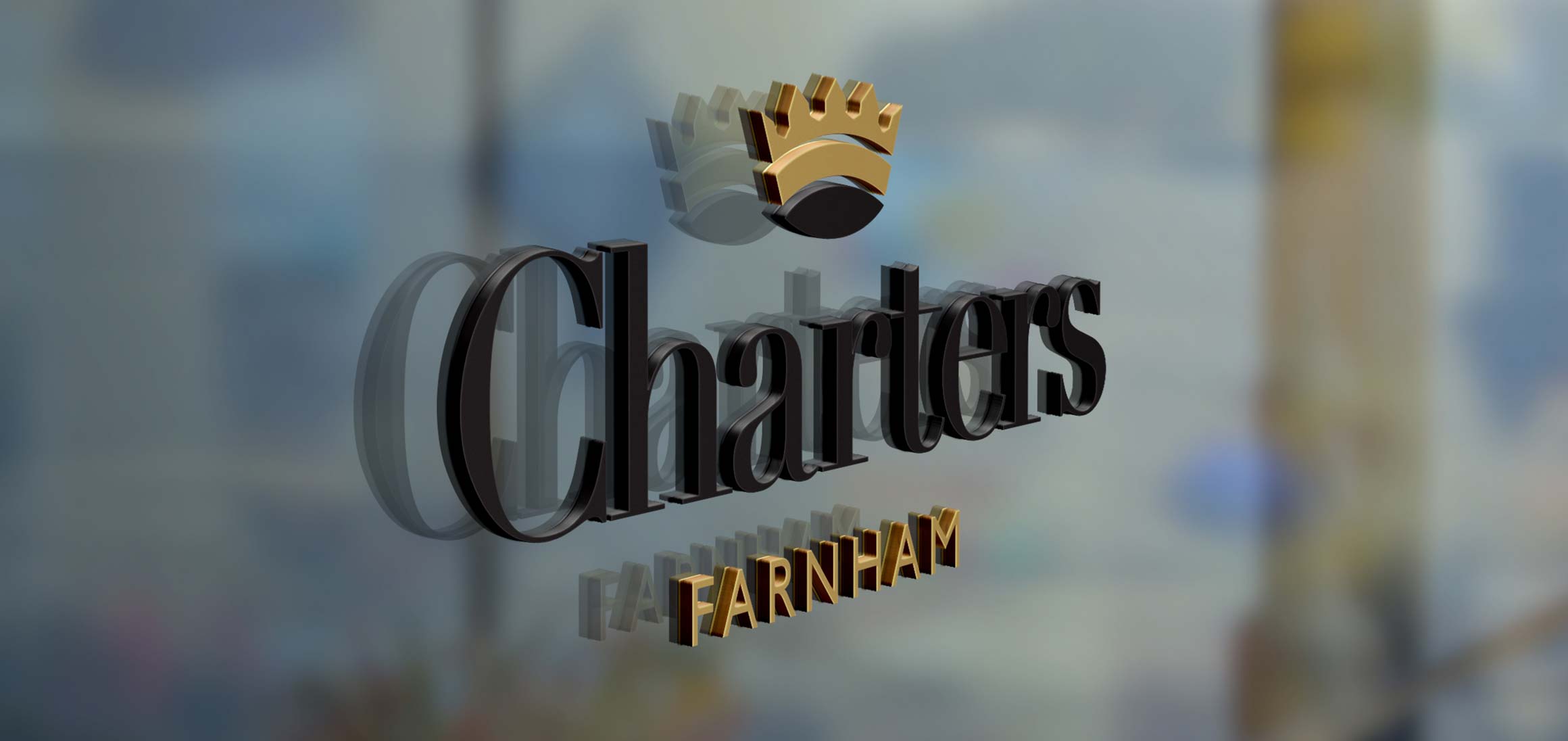
Charters Farnham
Charters Estate Agents Farnham
14 Old Market Place
Farnham
Surrey
GU9 7SF






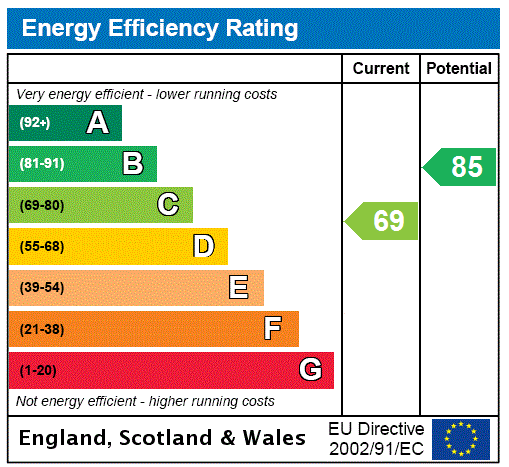



















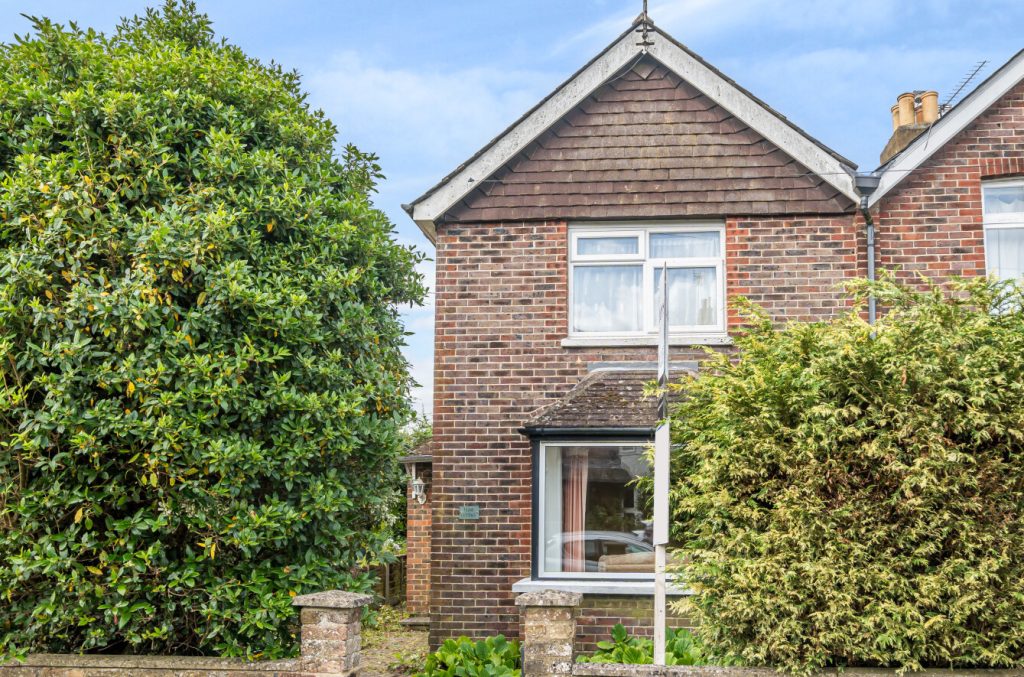
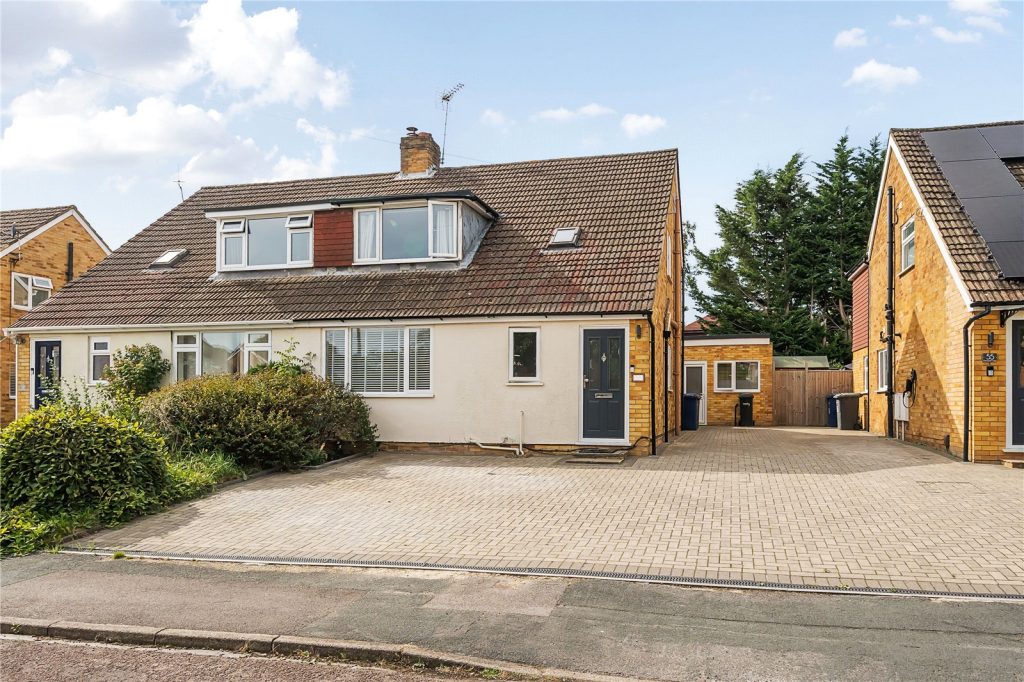
 Back to Search Results
Back to Search Results