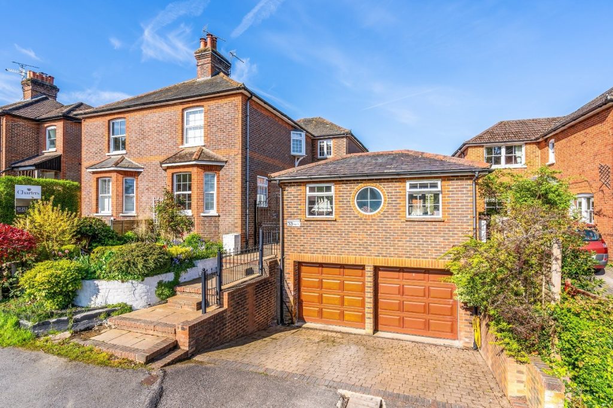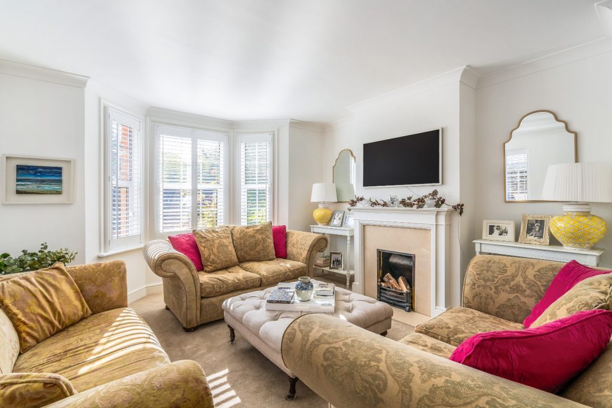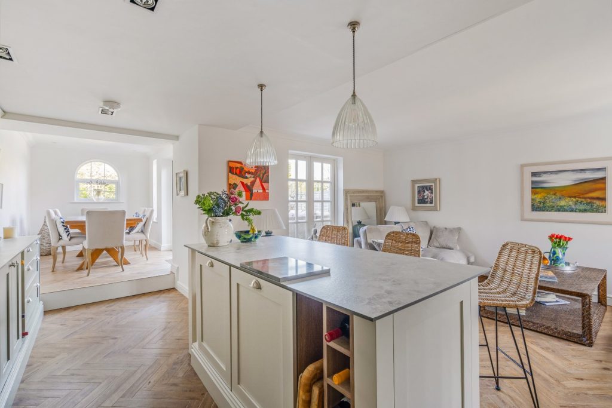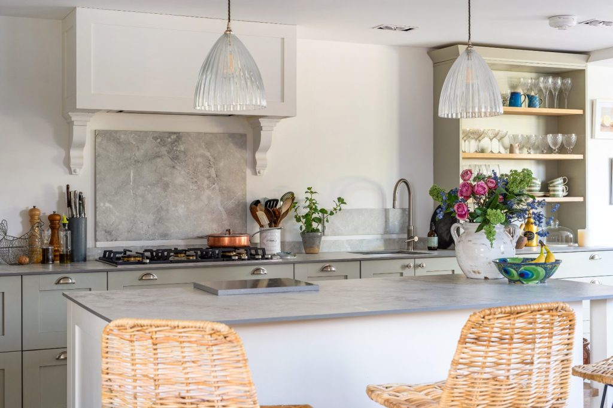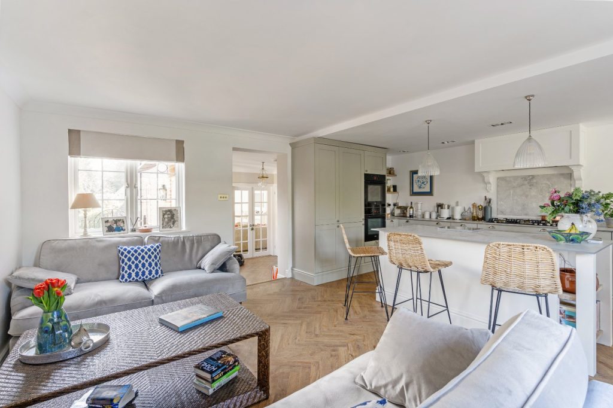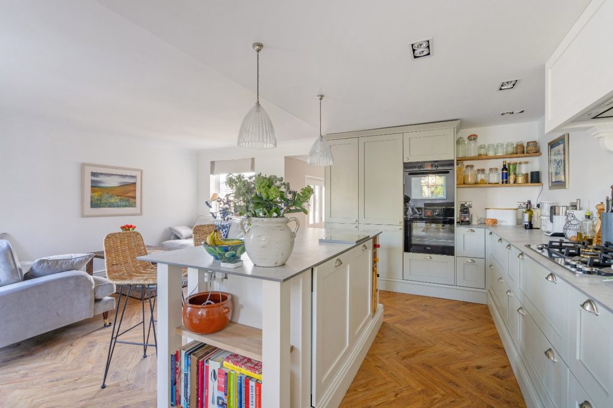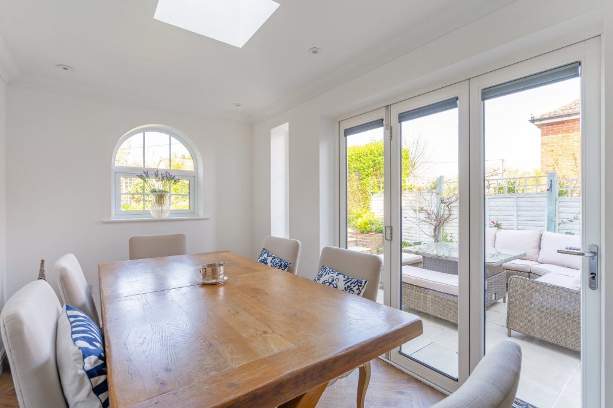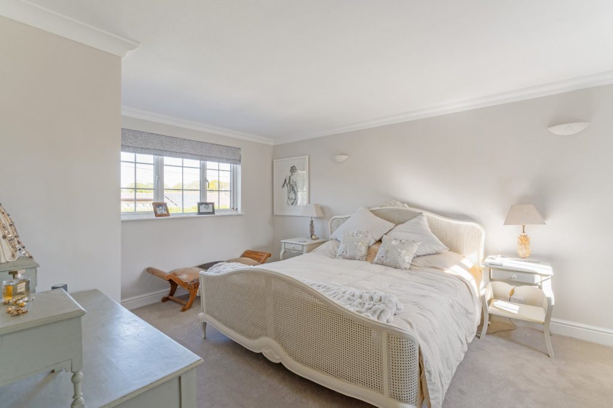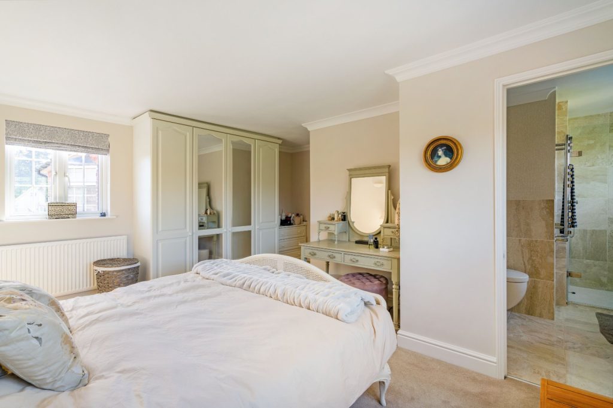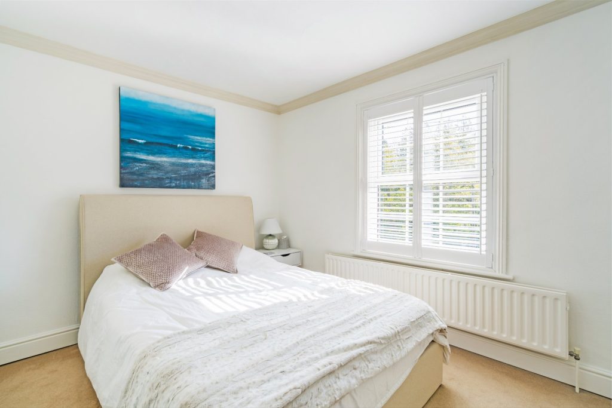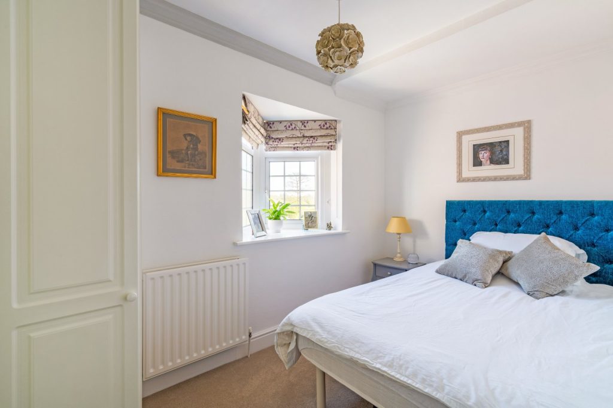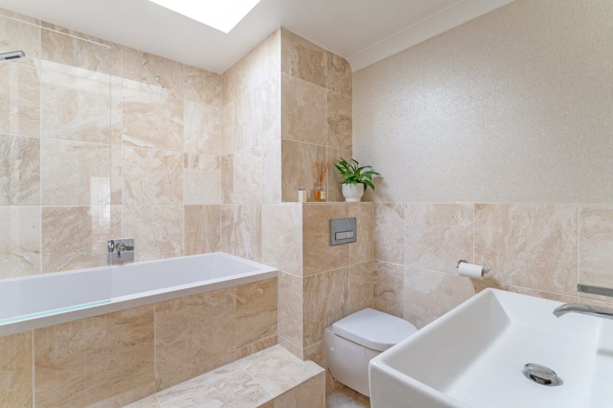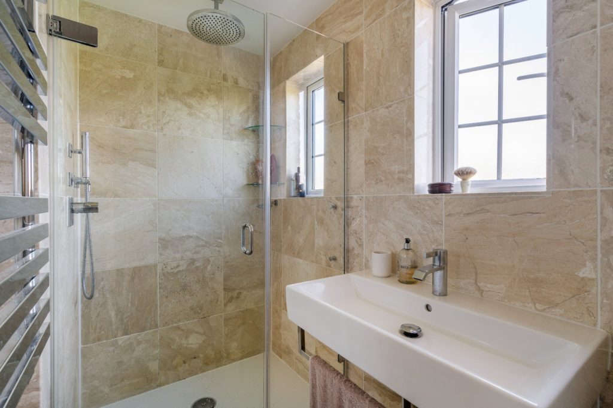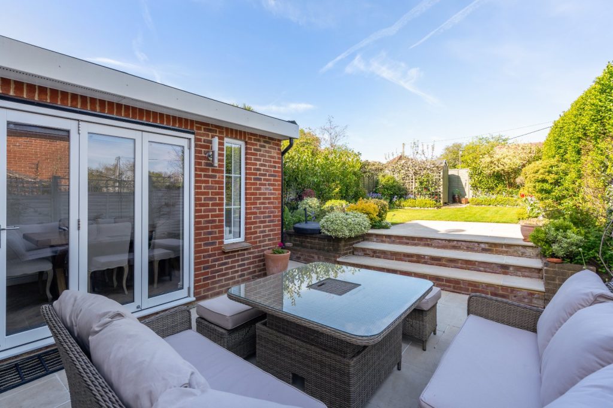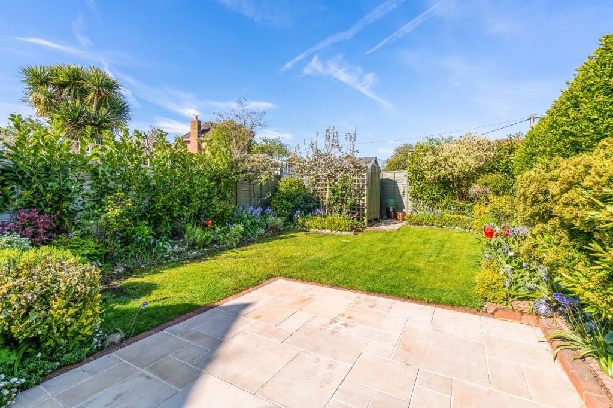
What's my property worth?
Free ValuationPROPERTY LOCATION:
Property Summary
- Tenure: Freehold
- Property type: Semi detached
- Parking: Double Garage
- Council Tax Band: F
Key Features
Summary
The home begins with a spacious and welcoming entrance hall, complete with a convenient downstairs cloakroom. The sitting room provides a warm and inviting space to relax, featuring an open fire and an attractive bay window that floods the room with natural light.
The centerpiece of the property is the elegant open-plan kitchen and family room, seamlessly connected to an extended dining area. Finished to an exceptional standard, the kitchen boasts a central island that doubles as a seating area, ideal for casual meals or entertaining. The dining area, enhanced by a skylight and bi-fold doors, creates a light-filled space that opens onto the beautifully landscaped garden, perfect for indoor-outdoor living.
Upstairs, the first floor comprises three well-appointed bedrooms. The principal bedroom enjoys dual-aspect views and benefits from access to a sleek, modern en-suite. Two additional bedrooms are equally well-proportioned and are served by a contemporary family bathroom, designed to a high standard.
The exterior is equally impressive, with driveway parking for two cars leading to a double garage. Above the garage, you’ll find a versatile office space with a separate utility room, offering potential as an annex, studio, or guest accommodation.
The rear garden is fully enclosed with wooden fencing, complemented by attractive planted borders. A large patio area provides the perfect space for outdoor dining and entertaining, while the remainder of the garden is mainly laid to lawn, offering ample room for relaxation and recreation.
This exceptional property, situated in a highly sought-after location, presents a rare opportunity to enjoy stylish and spacious family living. Early viewing is highly recommended.
ADDITIONAL INFORMATION
Materials used in construction: If not known or blank on marketing agreement: Bricks
There is an electric car charging point
This property is in an area id outstanding natural beauty.
Alterations or improvements been carried out during the current ownership: Reconfigured the ground floor room layout, new kitchen and installed underfloor heating throughout ground
floor
For further information on broadband and mobile coverage, please refer to the Ofcom Checker online
Situation
High Street is situated within the highly regarded village of Rowledge to the south of Farnham. Within the village there is a post office, local store, butchers, hairdressers, public house, church, and village green with popular tennis and cricket clubs and playground. Rowledge benefits from two pre-school nurseries and a popular primary school. Close by is the high performing Weydon Secondary School and an excellent choice of private schools including, Frensham Heights, More House and Edgeborough Prep School. There is direct access into Alice Holt Forest which covers over 2,000 acres and is ideal for walking, running, fishing, cycling and riding. Farnham mainline station is within 3.5 miles. Access to the M3 can be gained via the A331 and the A3 can be joined at Guildford via the A31.
Utilities
- Electricity: Mains Supply
- Water: Mains Supply
- Heating: Gas
- Sewerage: Mains Supply
- Broadband: Fttc
SIMILAR PROPERTIES THAT MAY INTEREST YOU:
Oakleigh Close, Bucks Horn Oak
£925,000Stable Close, Wrecclesham
£900,000
PROPERTY OFFICE :
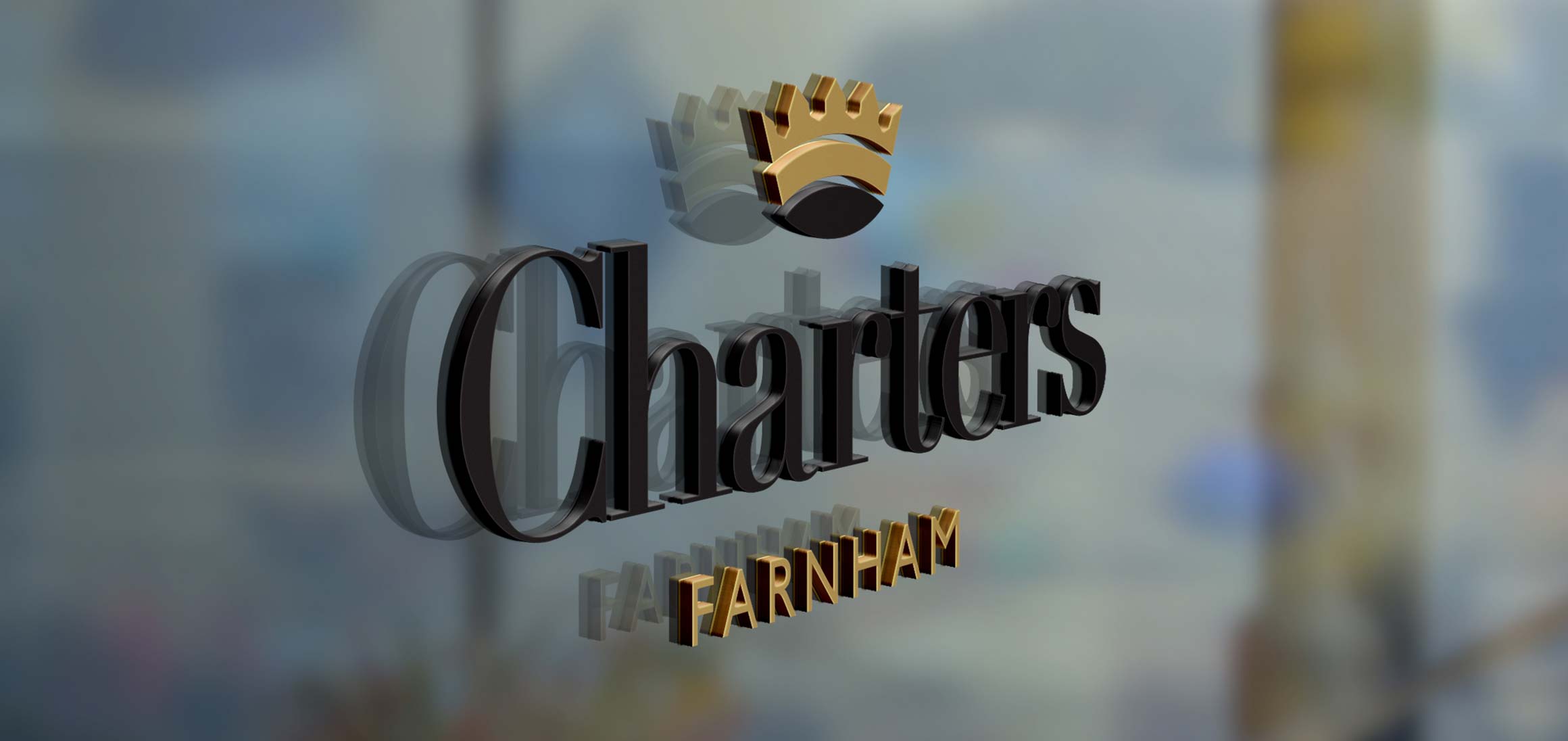
Charters Farnham
Charters Estate Agents Farnham
14 Old Market Place
Farnham
Surrey
GU9 7SF






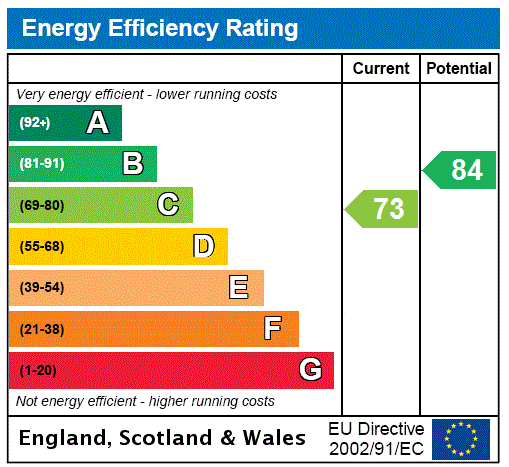
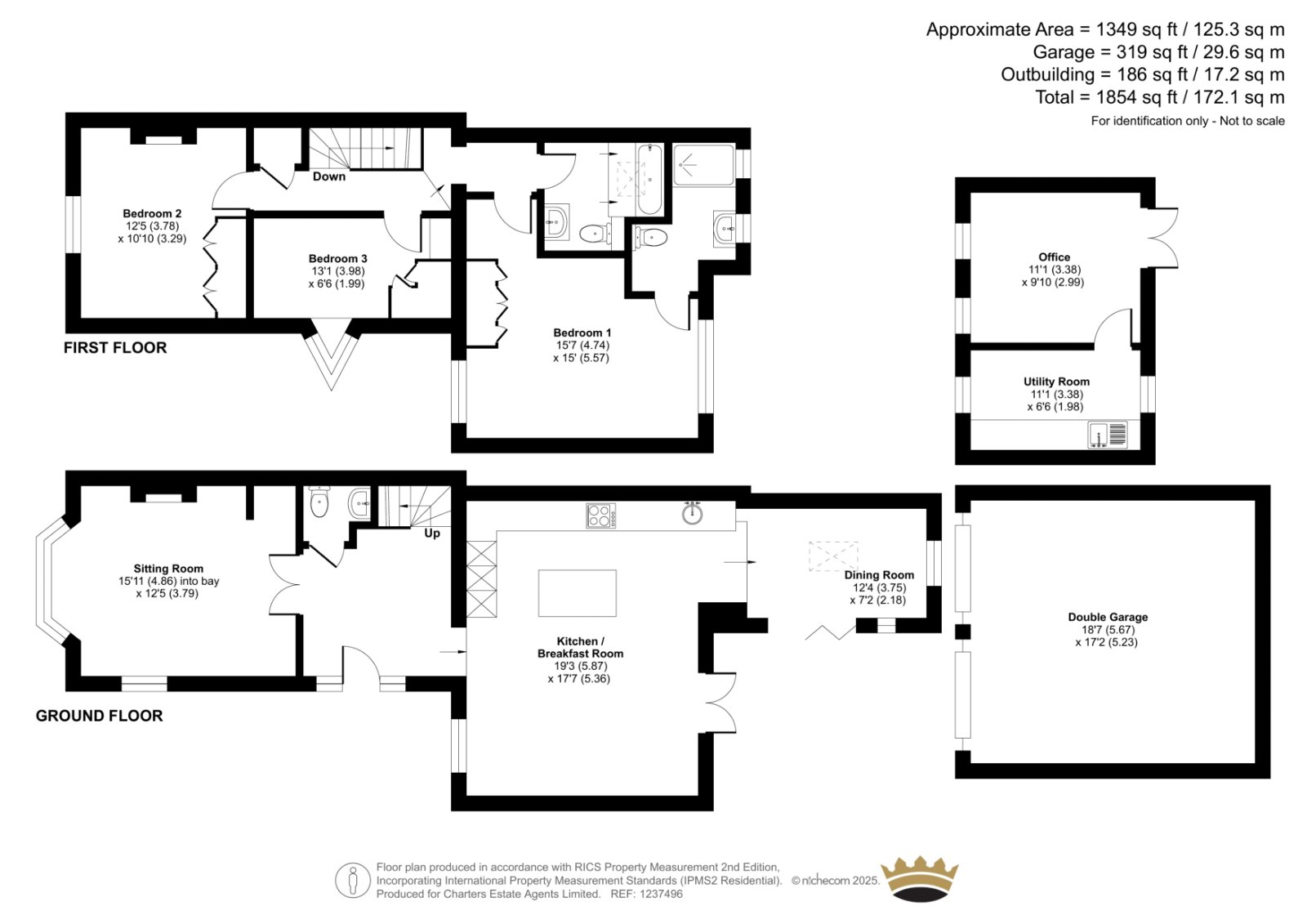


















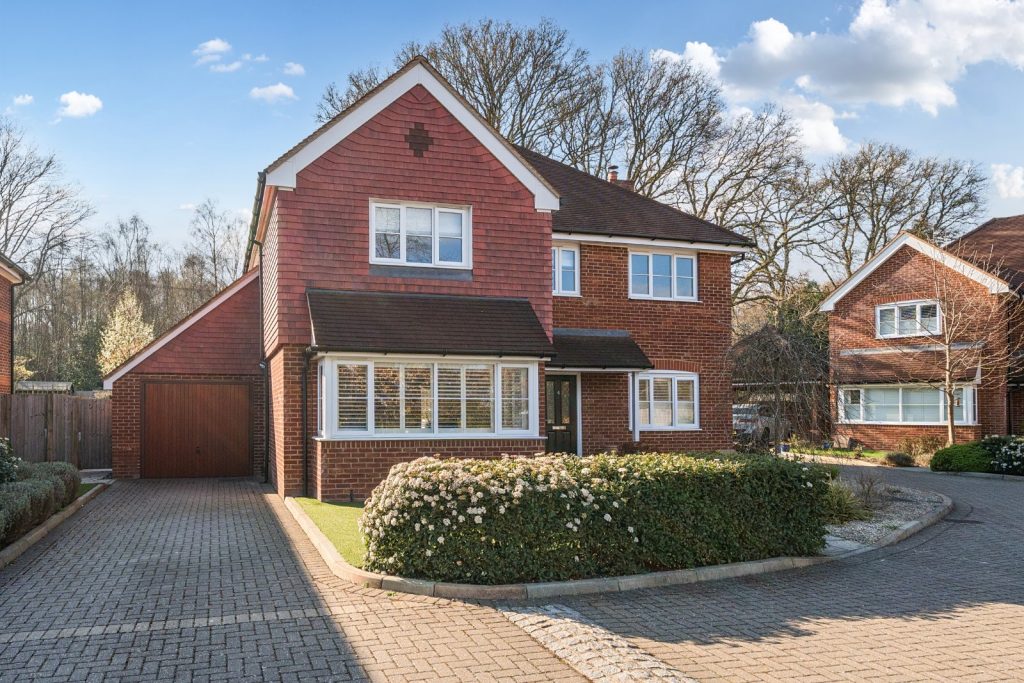
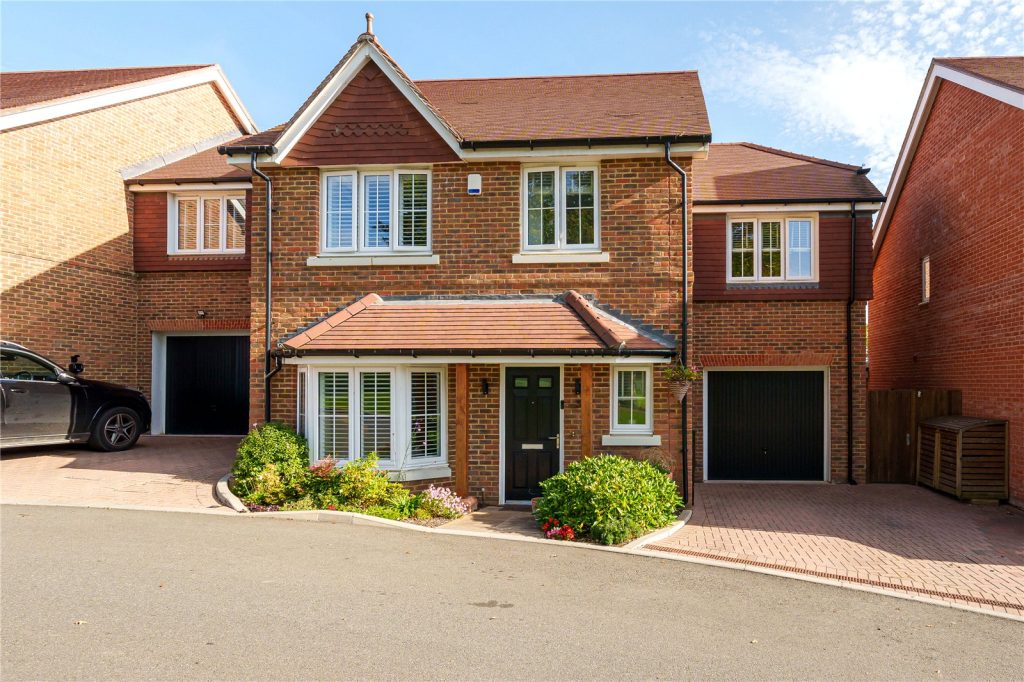
 Back to Search Results
Back to Search Results