
What's my property worth?
Free ValuationPROPERTY LOCATION:
PROPERTY DETAILS:
- Tenure: freehold
- Property type: Semi detached
- Parking: Single Garage
- Council Tax Band: F
- Garage and Parking
- Four Bedrooms
- Three Bathrooms
- Home Office
- Cul-De-Sac of Six Homes
- Potential to Extend (STPP)
A beautifully presented four-bedroom semi-detached home that has potential to extend subject to planning permission and is set within a peaceful cul-de-sac of just six homes. The property measures approximately 1,780 square foot and has a garage and office in the rear garden. The downstairs accommodation comprises a sitting room and dining room which is set to the back of the property. The sitting area has three sky light windows, two large windows and double doors into the rear garden which allows light to flood into the room. The kitchen is set to the front of the home and currently has space for a table should it be required. A W/C and two storage cupboards complete the ground floor. On the first floor there are three bedrooms. Bedroom two has two double built in wardrobes and an en-suite shower room. Bedroom three is a double bedroom and bedroom four is a well-proportioned single room, both of which have space for free standing furniture or built in storage to be added. On the second floor is bedroom one which has both a single wardrobe and an en-suite shower room. The property is heated via a ground source heat pump which is located in the rear garden. The rear garden measures approximately 117 feet and has a home office. There is also a storage shed and side access. There is a patio to the rear of the home and the garden is mainly laid to lawn. To the front there is a single garage and parking in front, along with space for visitors.
Maintenance Fee £160.00 per annum for the forecourt
PROPERTY INFORMATION:
SIMILAR PROPERTIES THAT MAY INTEREST YOU:
-
Upper South View, Farnham
£650,000 -
Queens Road, Farnham
£600,000
PROPERTY OFFICE :

Charters Farnham
Charters Estate Agents Farnham
14 Old Market Place
Farnham
Surrey
GU9 7SF







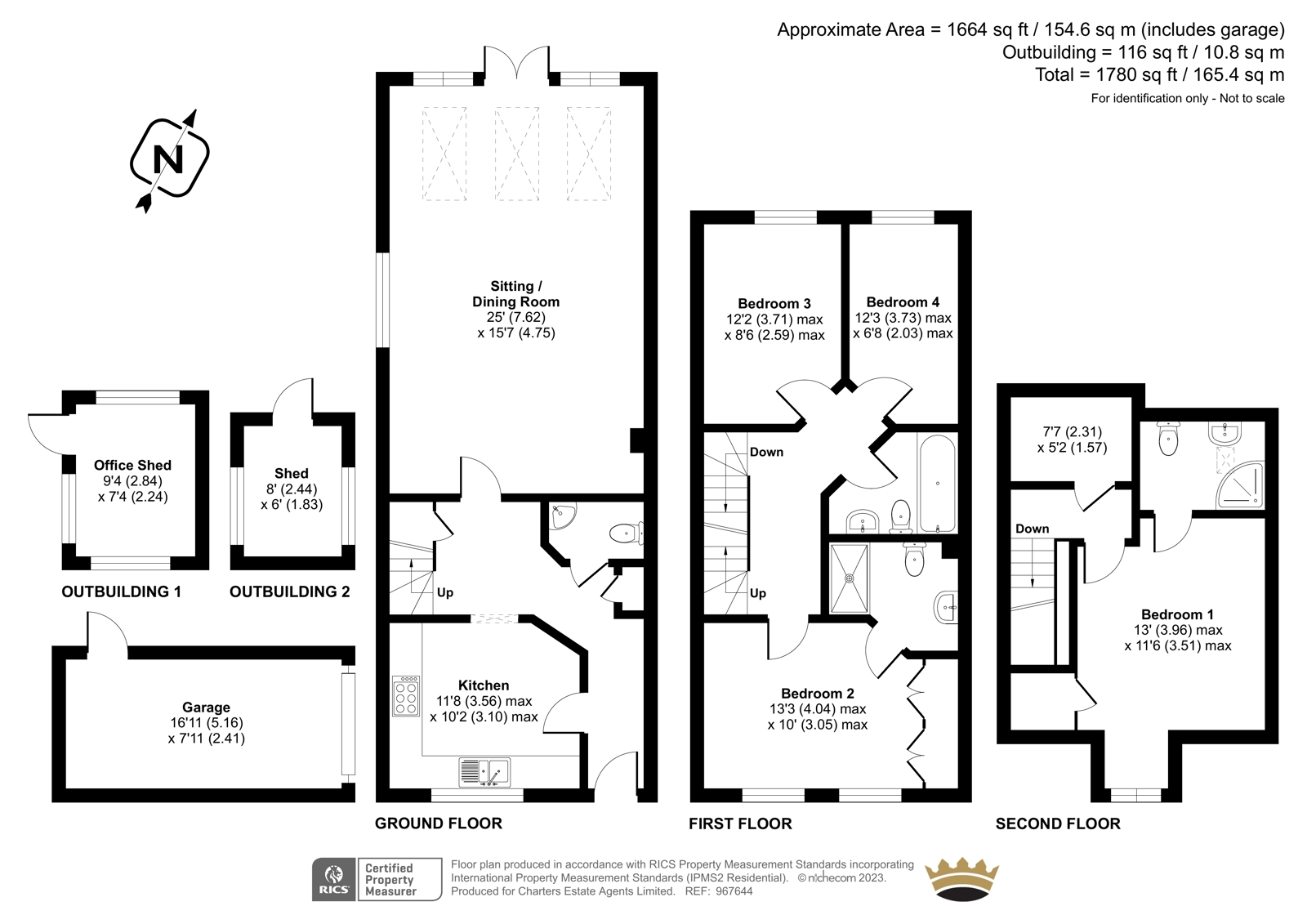



















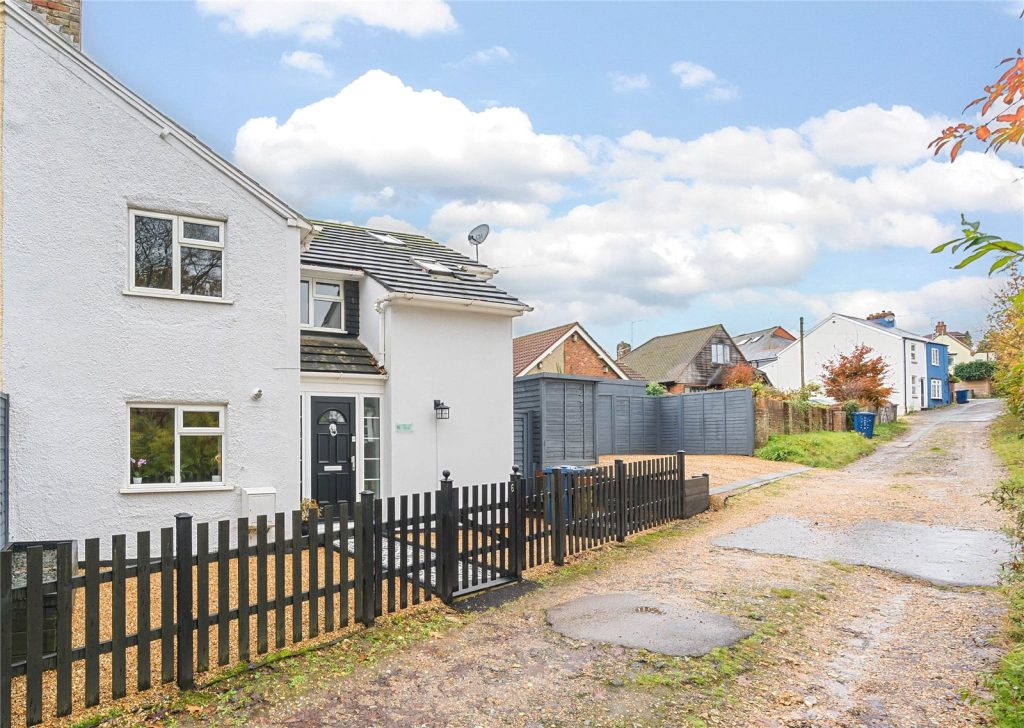
 Back to Search Results
Back to Search Results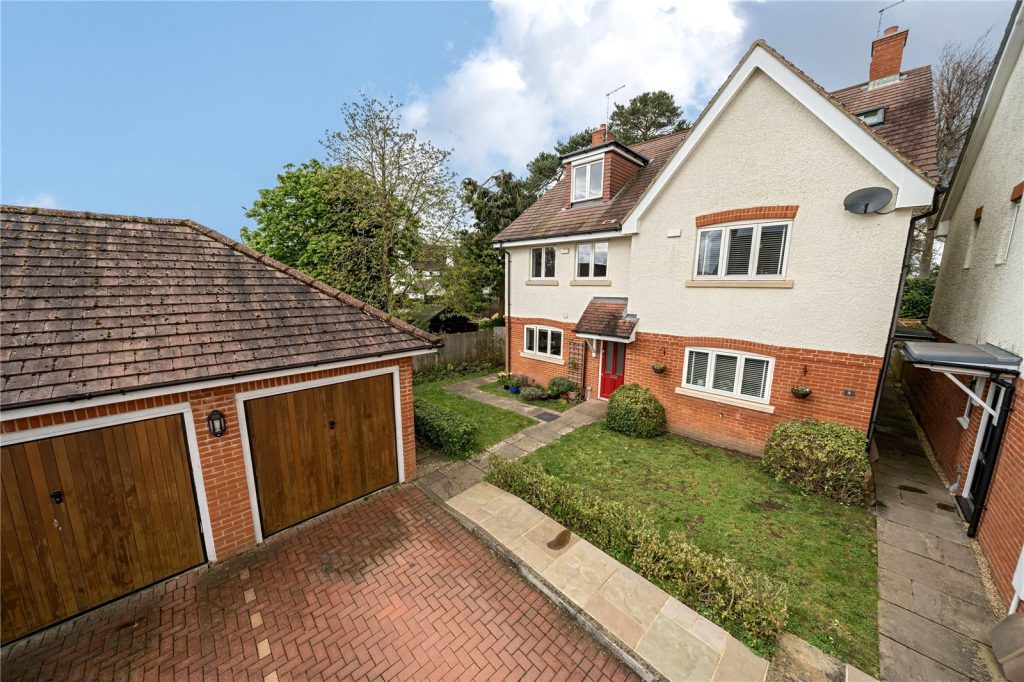






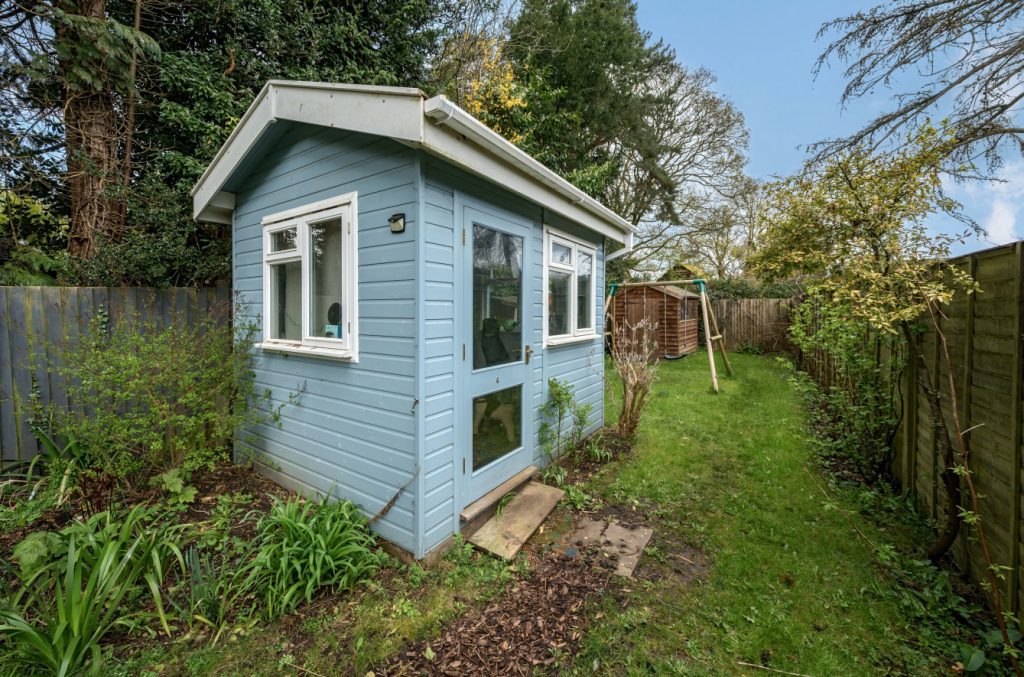







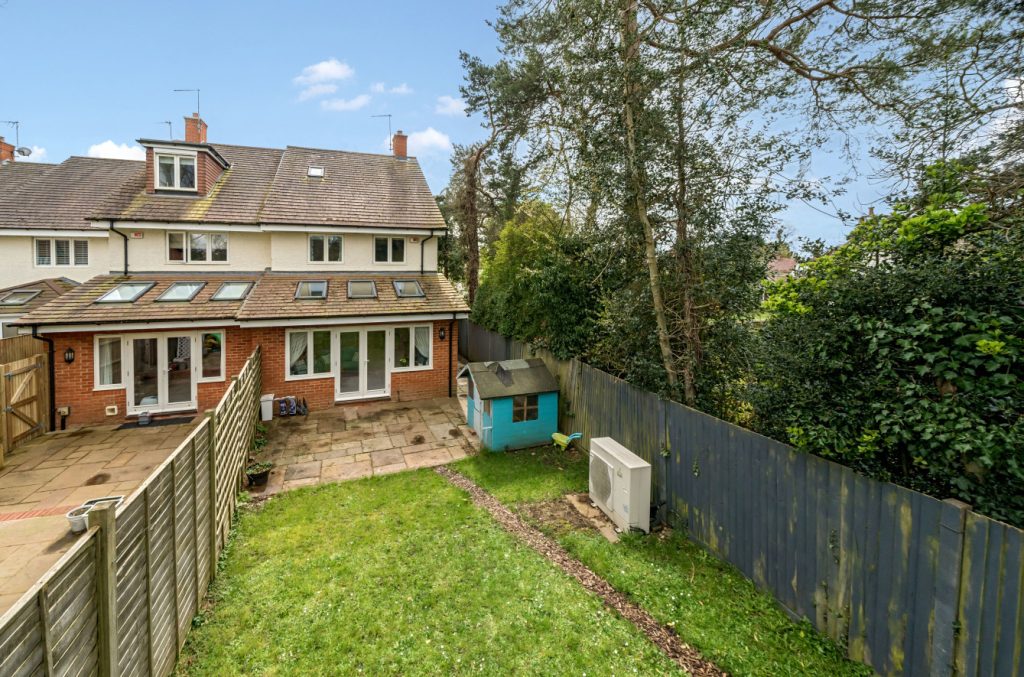

 Part of the Charters Group
Part of the Charters Group