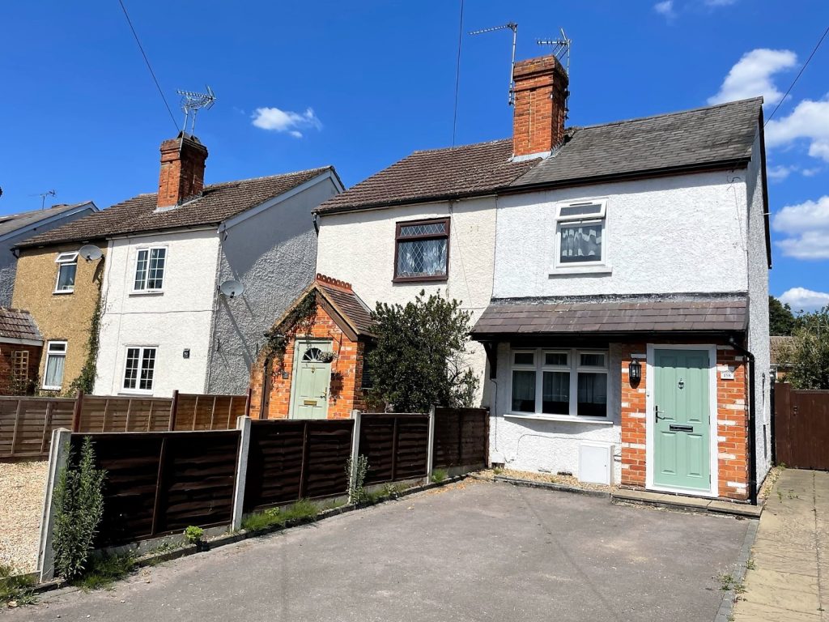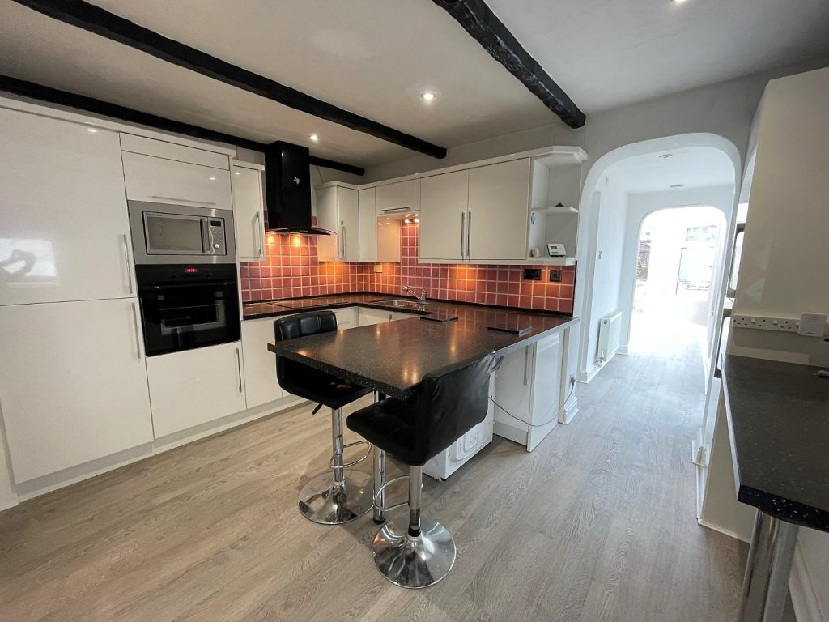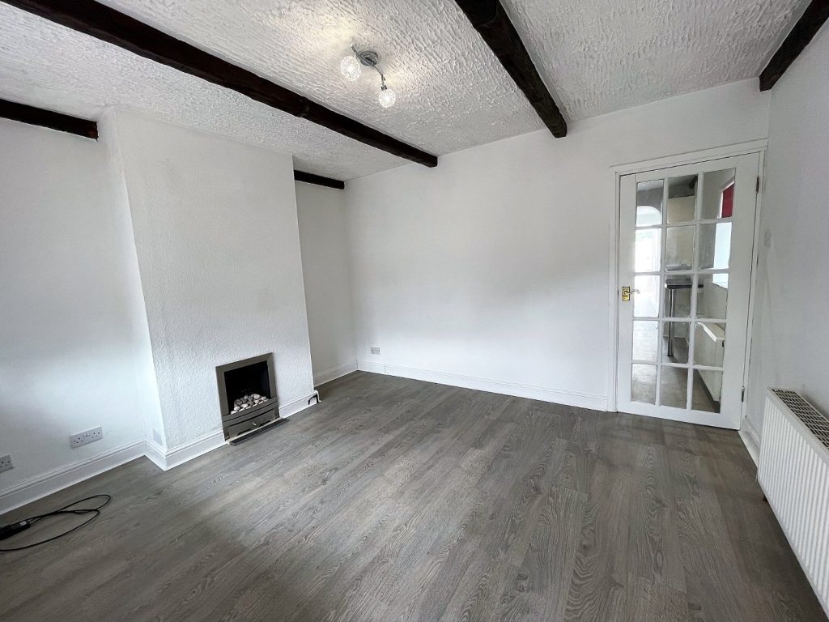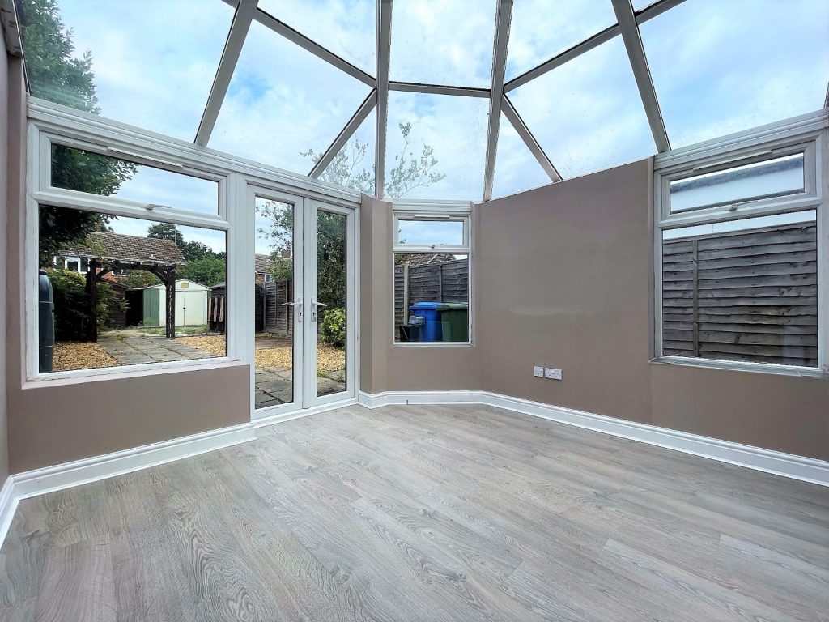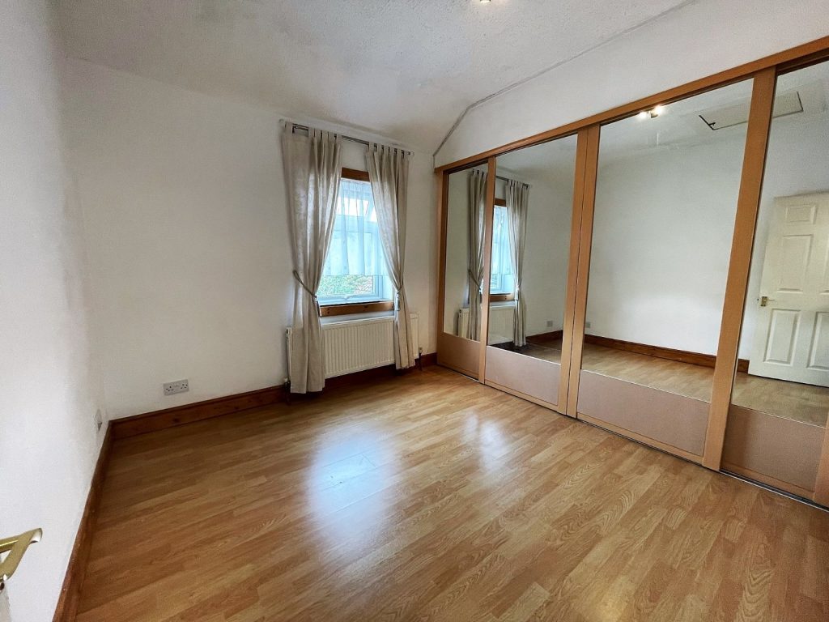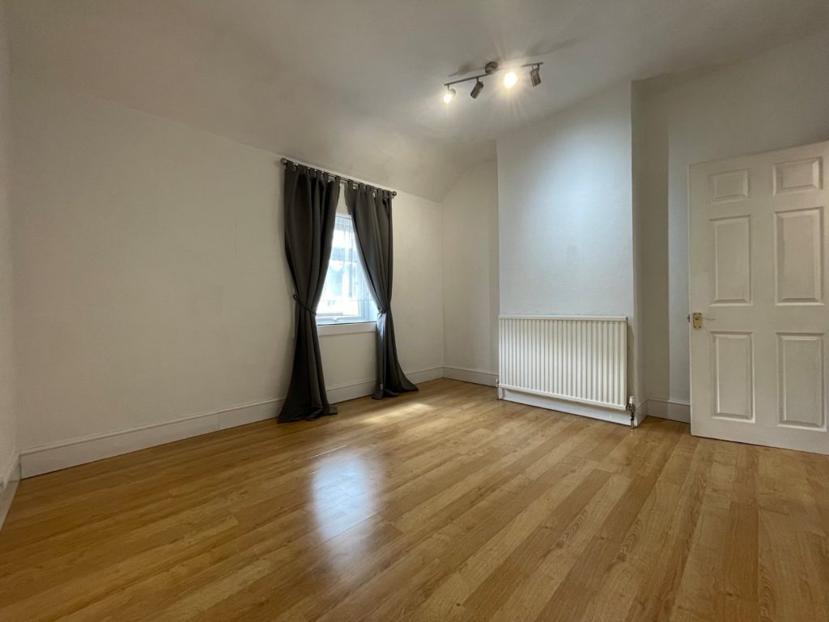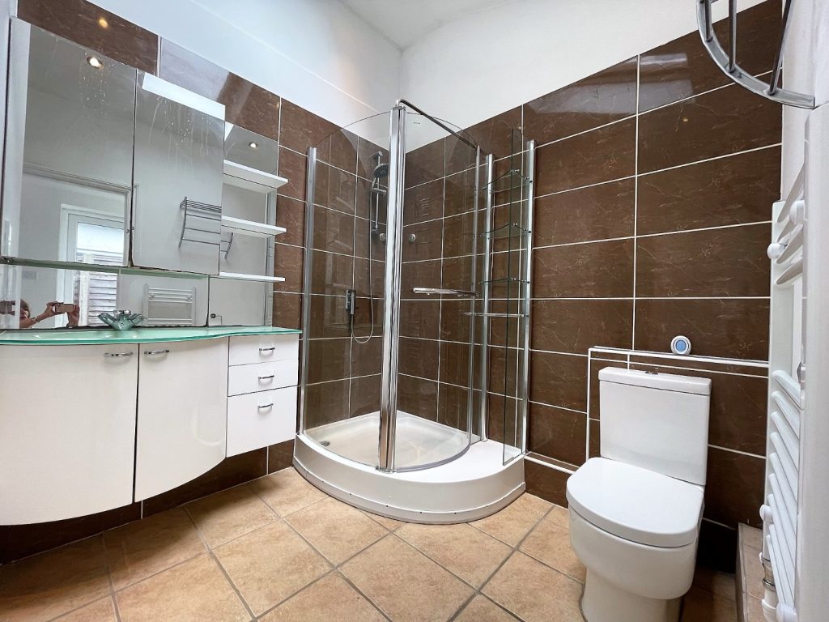
What's my property worth?
Free ValuationPROPERTY LOCATION:
Property Summary
- Property type: Semi detached
- Deposit: £1,730.75
- Council Tax Band: C
Key Features
- Two-bedroom semi-detached home
- Off street parking
- Private garden
- Modern kitchen
Summary
The spacious living room has a fireplace with coal effect fire and glazed door to the kitchen/breakfast room. The kitchen is well planned to maximise the available space, and has a full range of appliances. There is a breakfast bar and understairs cupboard for extra storage. Off a hallway is a large shower room, with walk in shower enclosure, wc and basin. The large conservatory, with access to the rear garden, provides an additional living/dining space.
On the first floor the main bedroom is a really good size. There is an extremely large built in wardrobe with extensive storage/hanging space. The second bedroom is also a double room.
At the rear of the property there is an enclosed garden, with a small lawn, paving, pergola and shed for storage. A side gate and pathway leads to the front driveway where there is parking for 2/3 vehicles.
Security Deposit: £1,730.75 (based on advertised rental price)
Holding Deposit: £346.15 (based on advertised rental price)
Minimum Term: 12 Months
Council Tax Band: C
ADDITIONAL INFORMATION
Services:
Water: Mains
Gas: Mains
Electric: Mains
Sewage: Mains
Heating: Gas
Materials used in construction: Ask Agent
How does broadband enter the property: Ask Agent
For further information on broadband and mobile coverage, please refer to the Ofcom Checker online
Utilities
- Electricity: Mains Supply
- Water: Mains Supply
- Heating: Gas
- Sewerage: Mains Supply
- Broadband: Ask agent
SIMILAR PROPERTIES THAT MAY INTEREST YOU:
Winchester Road, Romsey
£1,400 pcmCranworth Road, Winchester
£1,700 pcm
PROPERTY OFFICE :
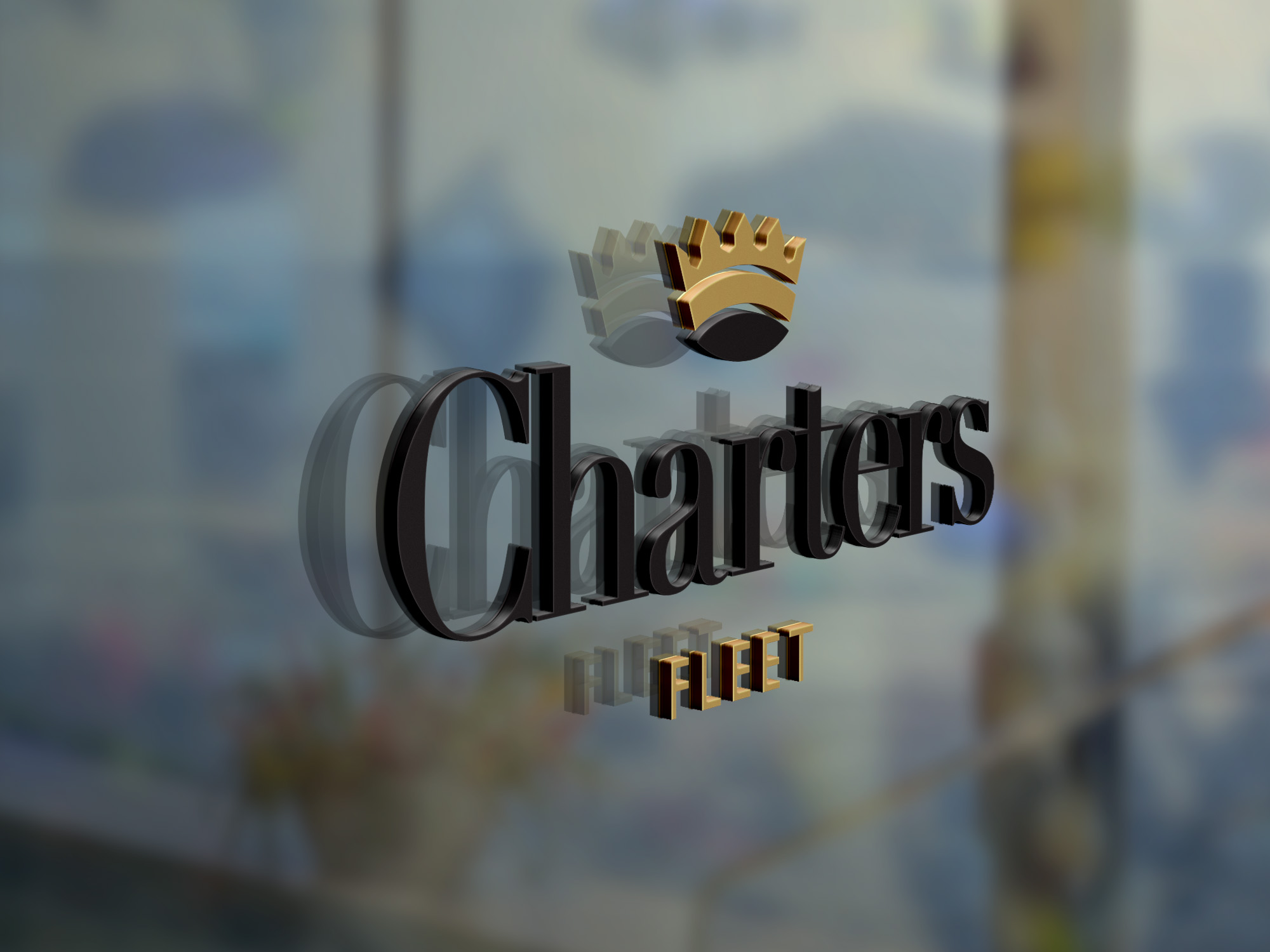
Charters Fleet
Charters Estate Agents Fleet
37 Fleet Road
Fleet
Hampshire
GU51 3PJ




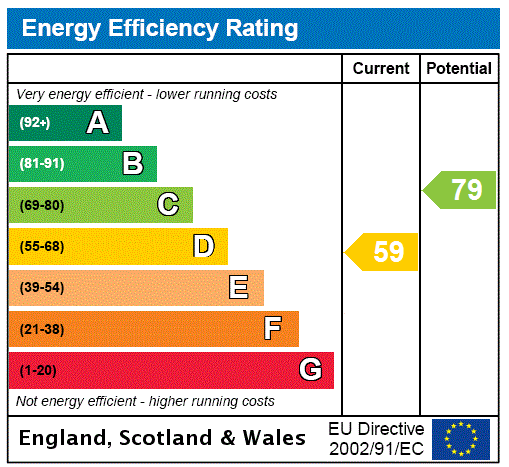


















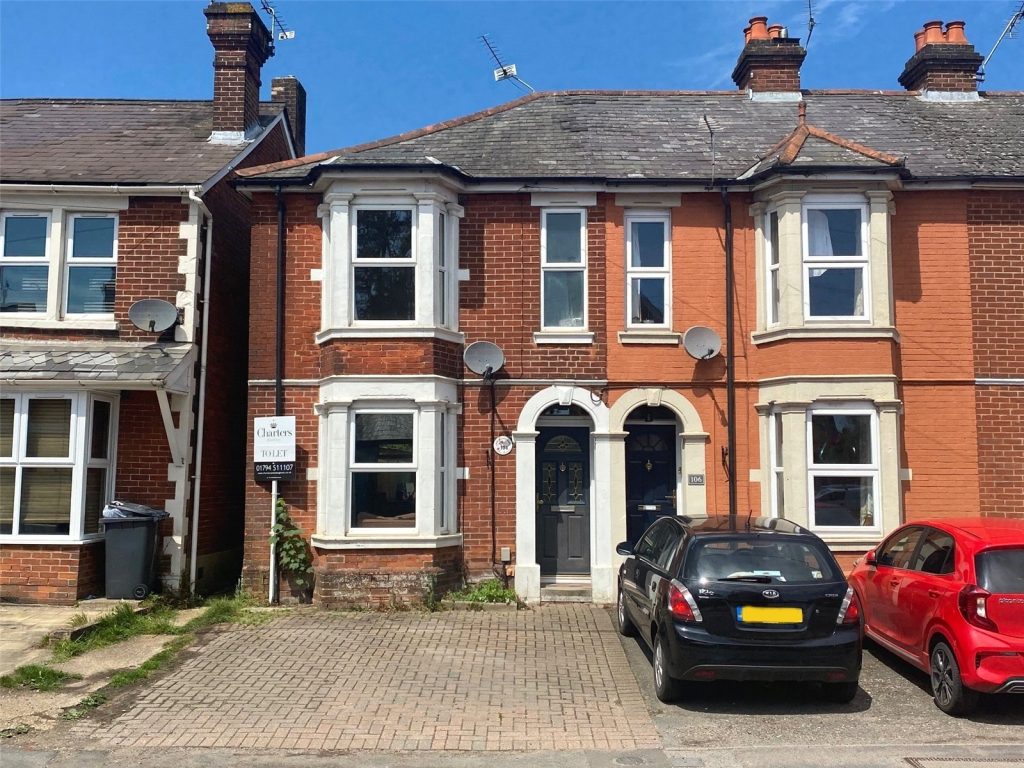

 Back to Search Results
Back to Search Results