
What's my property worth?
Free ValuationPROPERTY LOCATION:
PROPERTY DETAILS:
- Tenure: freehold
- Property type: Detached
- Parking: Single Garage
- Council Tax Band: E
- Beautifully presented, detached family home
- Scenic countryside views
- Impressive kitchen/dining room
- Separate utility room
- Open-plan living area with vaulted ceiling and woodburning stove
- Media/cinema room
- Four double bedrooms and four en-suites
- Substantial cellar chambers with potential for both external and internal access (subject to relevant planning consents)
- Private south-facing garden
- Gated driveway and oak framed garage
A beautifully presented and unique detached family home providing excellent flexibility and well-proportioned accommodation arranged over three floors, offering approximately 3700 sq ft. The property has been substantially enhanced and reconfigured over recent years to provide a fabulous living arrangement, ideally suiting the demands of modern living. This is further complemented by the four large cellar chambers offering huge amounts of storage in the basement. The cellar chambers measure 642 sq ft and present the potential to be accessed both externally and internally. A grand and welcoming entrance hallway with underfloor heating welcomes you into the open-plan living area, incorporating a comfortable lounge and sun room, displaying a vaulted ceiling, woodburning stove and a triple aspect, which also enjoys underfloor heating. Two sets of French doors lead nicely into the wrap-around garden and flood the room with natural light. The impressive and fully fitted kitchen/dining room is extremely spacious and boasts a sleek range of wall and base units, with integrated appliances including a wine fridge and two ovens. The comfortable dining area has ample room for a dining suite. There is also a conveniently placed utility room leading off of the kitchen. Bedroom four/study is found on the ground floor and enjoys a contemporary en-suite shower room. A guest cloakroom completes the ground floor. The first floor houses two double bedrooms, both with built-in wardrobes and bedroom one enjoying its own en-suite bathroom and dressing room. The lower ground floor further provides a large double bedroom with en-suite shower room and an additional reception room ideal for a home gym or cinema/gaming room. Externally there is a private driveway with a five-bar gate, which offers ample parking for several cars including the convenience of a double oak framed garage.
A secluded and low maintenance south-facing garden to the front of the property enjoys the afternoon sun. Overall Welwyn presents a stunning proposition for those wanting a complete and superbly executed semi-rural residence benefitting from scenic countryside views.
PROPERTY INFORMATION:
SIMILAR PROPERTIES THAT MAY INTEREST YOU:
-
Kings Barton, Andover Road
£740,000 -
Moorcroft Close, Sutton Scotney
£815,000
PROPERTY OFFICE :

Charters Winchester
Charters Estate Agents Winchester
2 Jewry Street
Winchester
Hampshire
SO23 8RZ






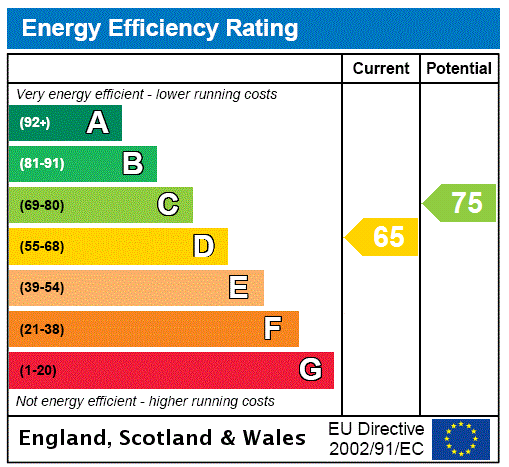
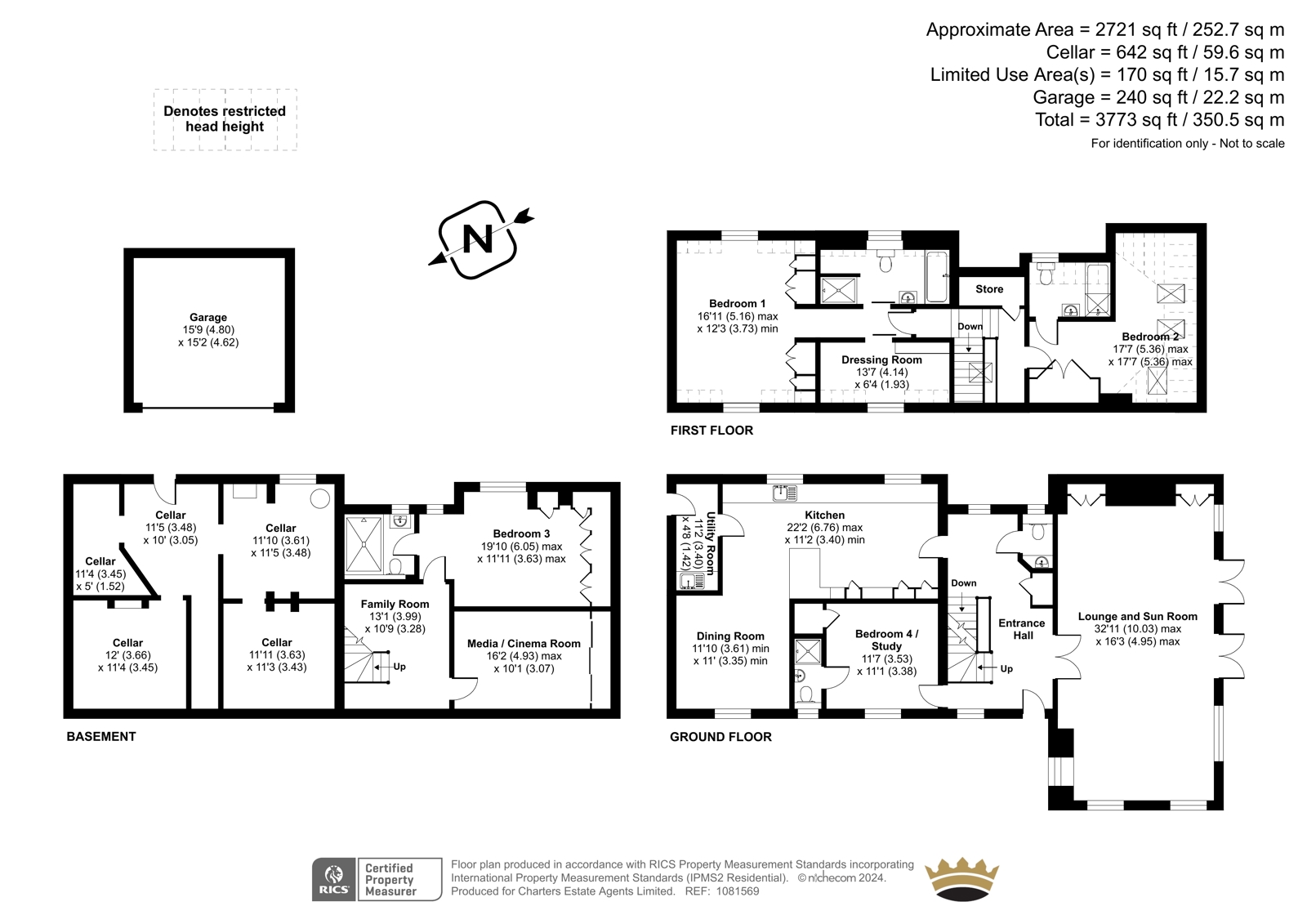



















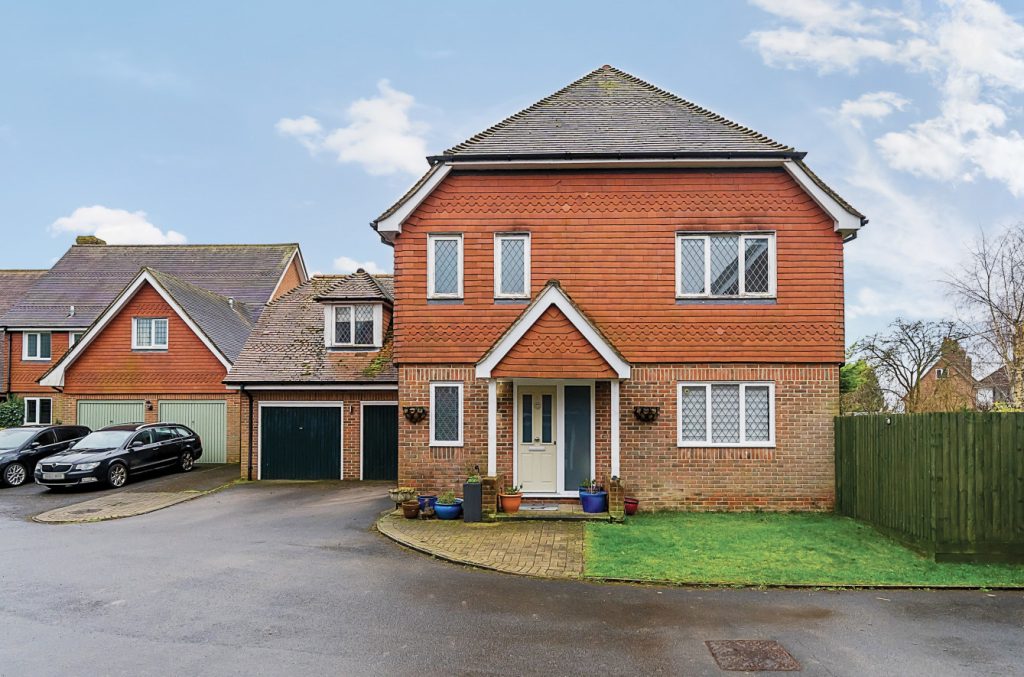
 Back to Search Results
Back to Search Results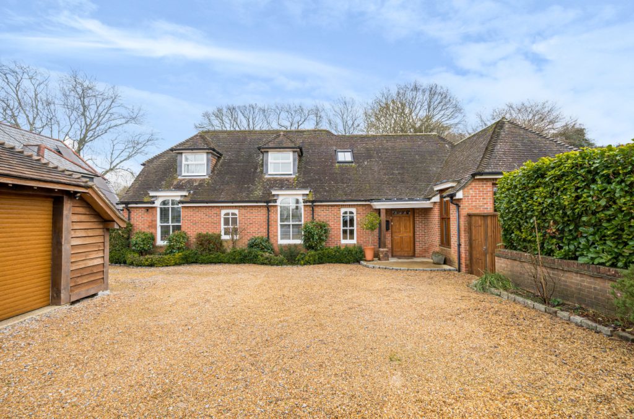
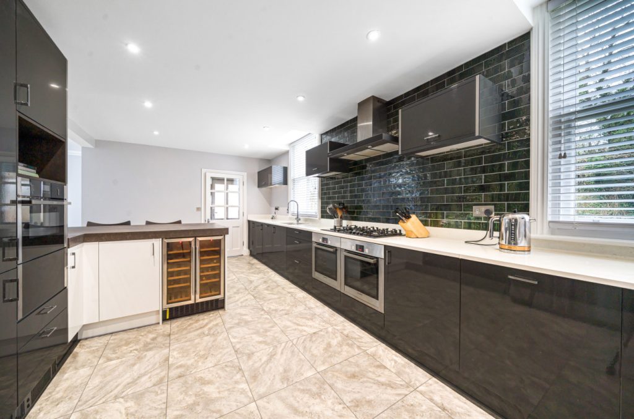
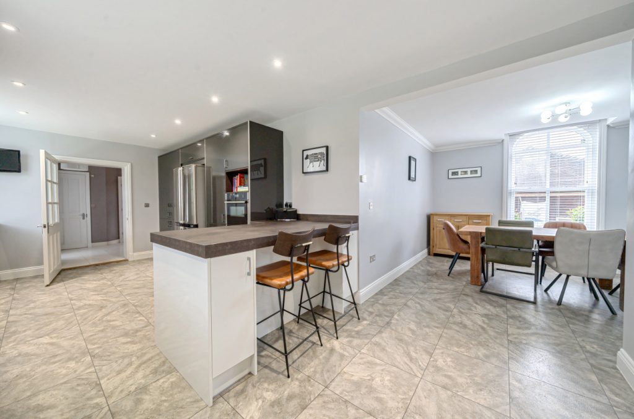
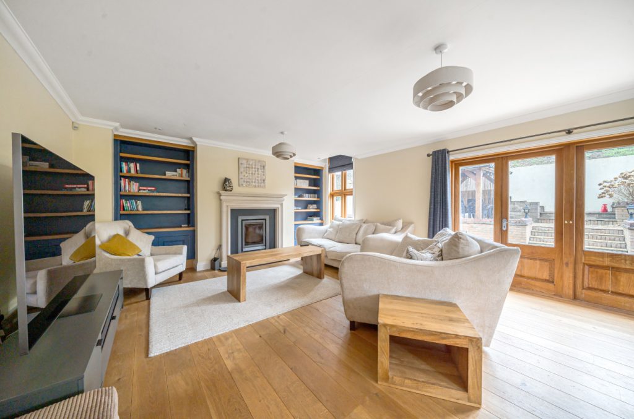
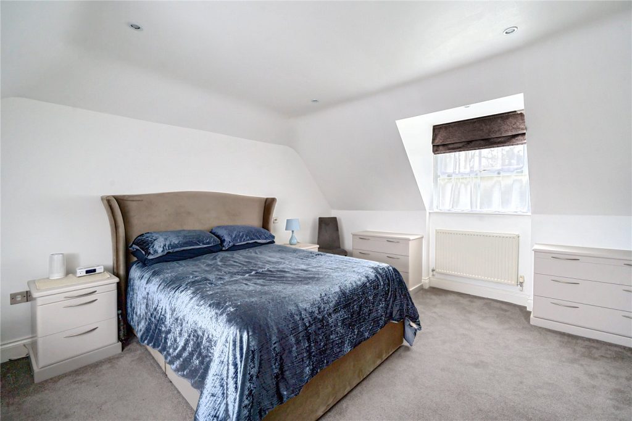
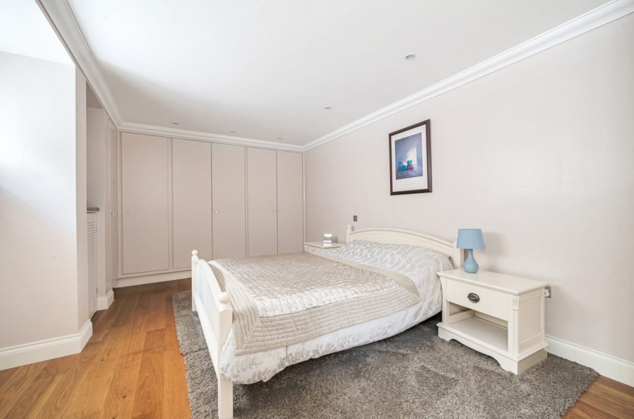
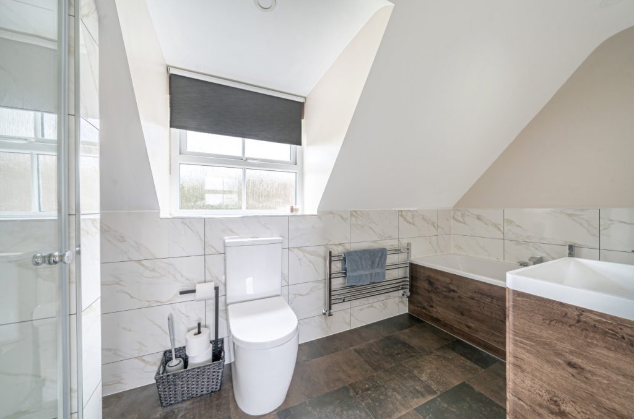
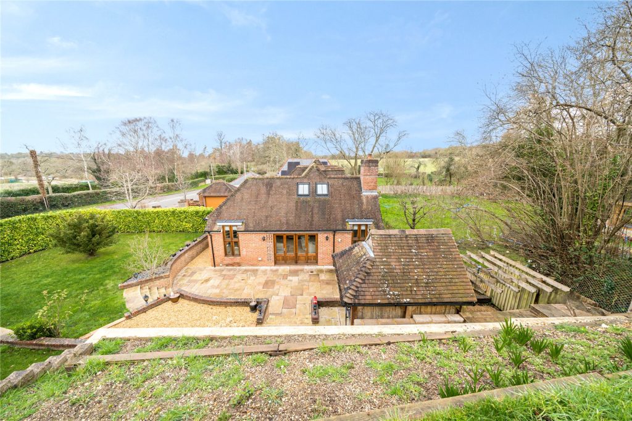
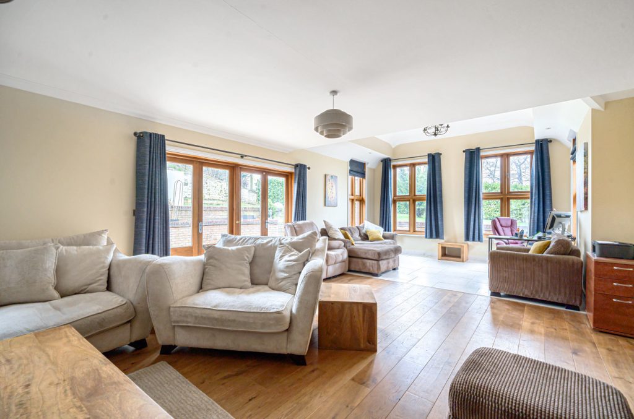
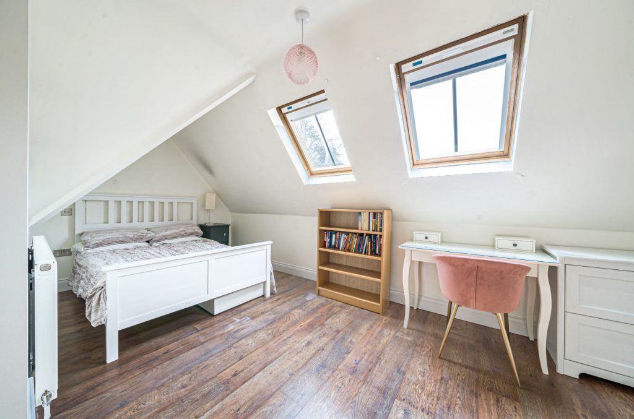
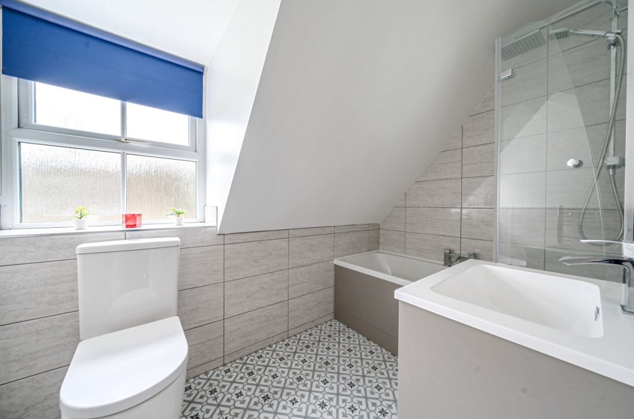
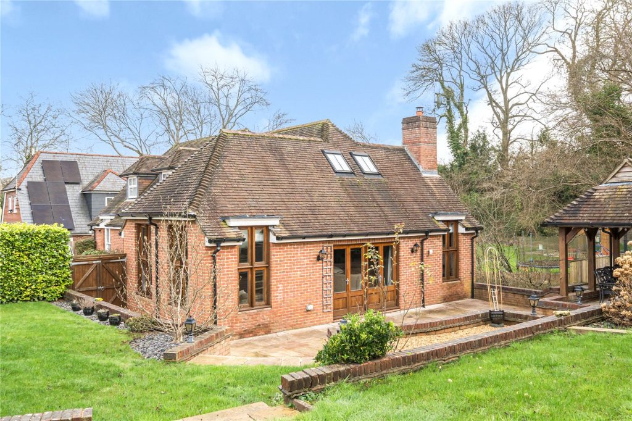
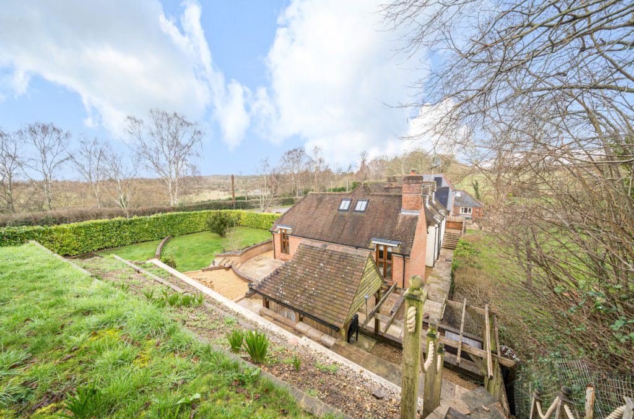
 Part of the Charters Group
Part of the Charters Group