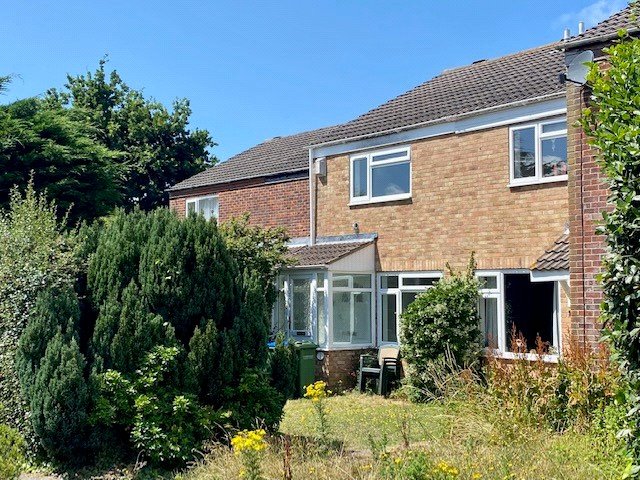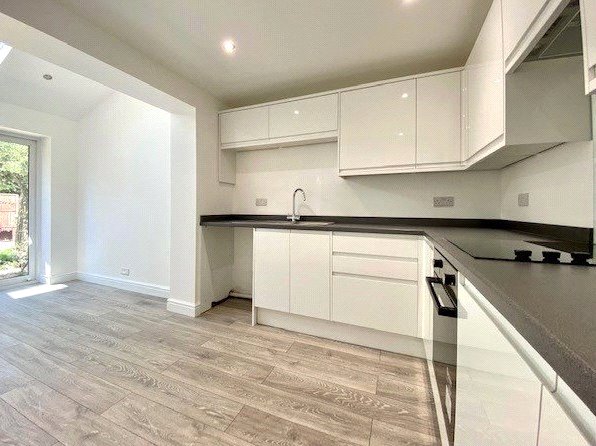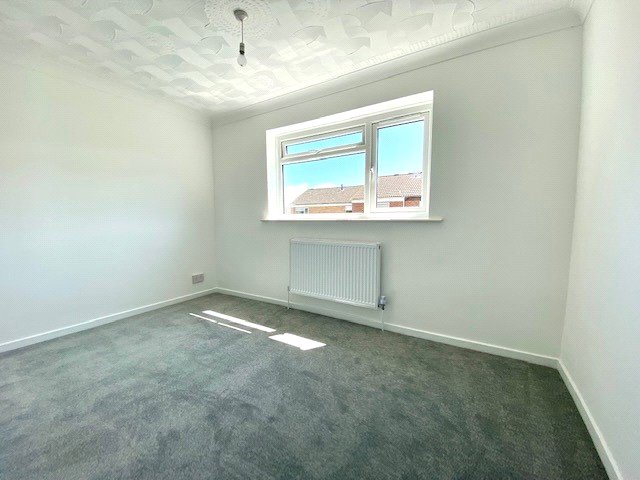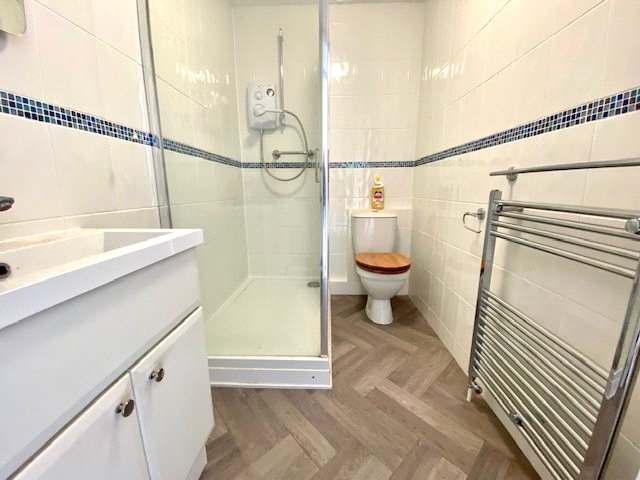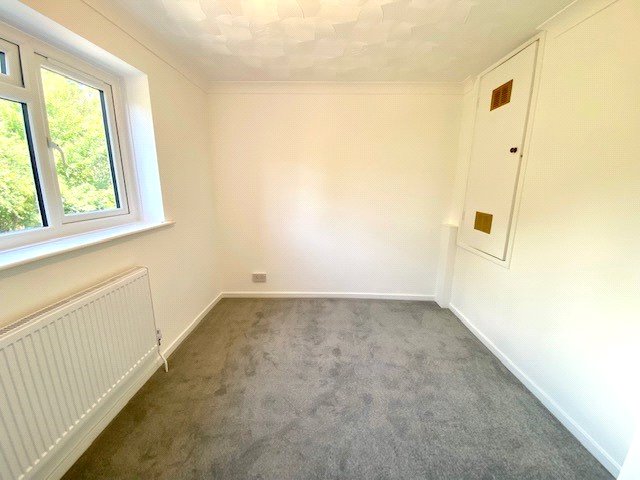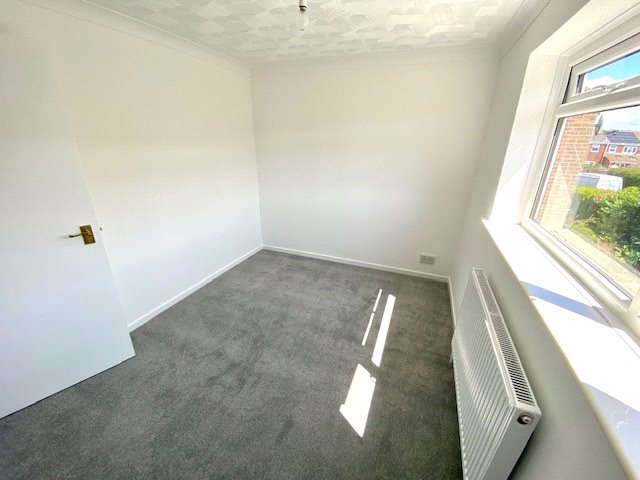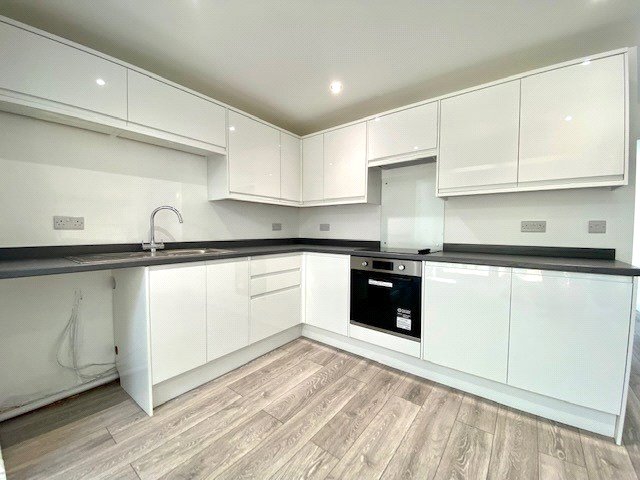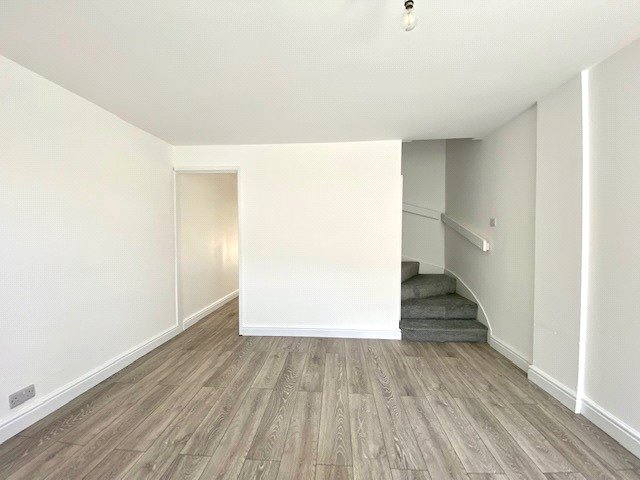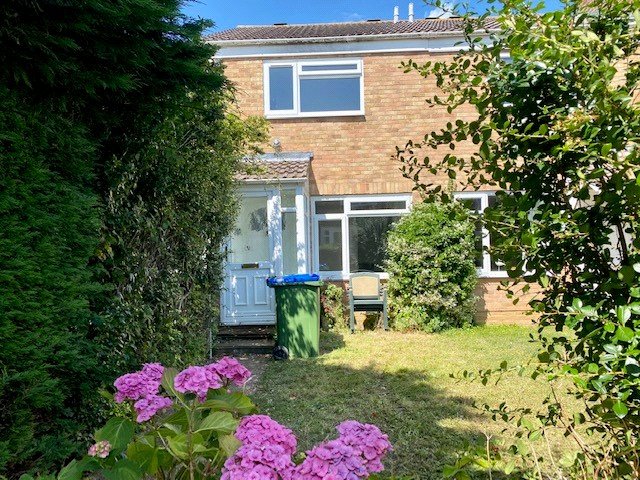
What's my property worth?
Free ValuationPROPERTY LOCATION:
Property Summary
- Property type: Terraced
- Furnishing: Unfurnished
- Minimum Term: 12 months
- Deposit: £1,500.00
- Council Tax Band: B
Key Features
- Recently modernised terraced house
- Open plan living
- Newly fitted kitchen
- Two double bedrooms
- Large shower room
- Front and rear garden
- Residents parking area
Summary
Upon entering the property, you are greeted by a fully enclosed entrance porch and into a living room with wood effect flooring. The hallway leads through to a spacious open-plan kitchen/living area, the real hub of the home, boasting a newly fitted kitchen with an integrated electric oven and hob and sliding doors out to the rear garden.
Upstairs on the first floor are two double bedrooms, one with a built-in cupboard. A modern shower room completes the internal accommodation.
Externally, the rear garden is currently undergoing works and will be fully enclosed with rear pedestrian access. To the front of the property is an open front garden and a residents parking area.
Security Deposit: £1,500 (based on advertised rental price)
Holding Deposit: £300 (based on advertised rental price)
Minimum Term: 12 Months
Council Tax Band: B
ADDITIONAL INFORMATION
Services:
Water: mains supply
Gas: mains supply
Electric: mains supply
Sewage: mains supply
Heating: gas central
Materials used in construction: Standard
How does broadband enter the property: Cable
For further information on broadband and mobile coverage, please refer to the Ofcom Checker online
Situation
Fareham and Whiteley both provide an excellent range of shopping and leisure facilities. Fareham main line railway station is a short distance away and there are also good motorway links to the M27 for both east and west bound routes, with access to the A3 for Petersfield, Guildford and London. Situated in an extremely sought-after residential location, Stubbington village itself provides an excellent range of amenities, excellent schools and with both Hill Head and Lee on the Solent beaches being just over a mile away. Hill Head village is famed for its sheltered beach, stunning water front views, sailing club and small harbour known as Titchfield Haven. As well as the sheltered local beaches and access to the sea, the nearby Titchfield Haven Nature Reserve and Hillhead Sailing Club provide another dimension for outdoor recreation.
Utilities
- Electricity: Mains Supply
- Water: Mains Supply
- Heating: Gas Central
- Sewerage: Mains Supply
- Broadband: Cable
SIMILAR PROPERTIES THAT MAY INTEREST YOU:
The Hurdles, Fareham
£1,400 pcmAppledown Close, Alresford
£1,400 pcm
PROPERTY OFFICE :

Charters Park Gate
Charters Estate Agents Park Gate
39a Middle Road
Park Gate
Southampton
Hampshire
SO31 7GH

























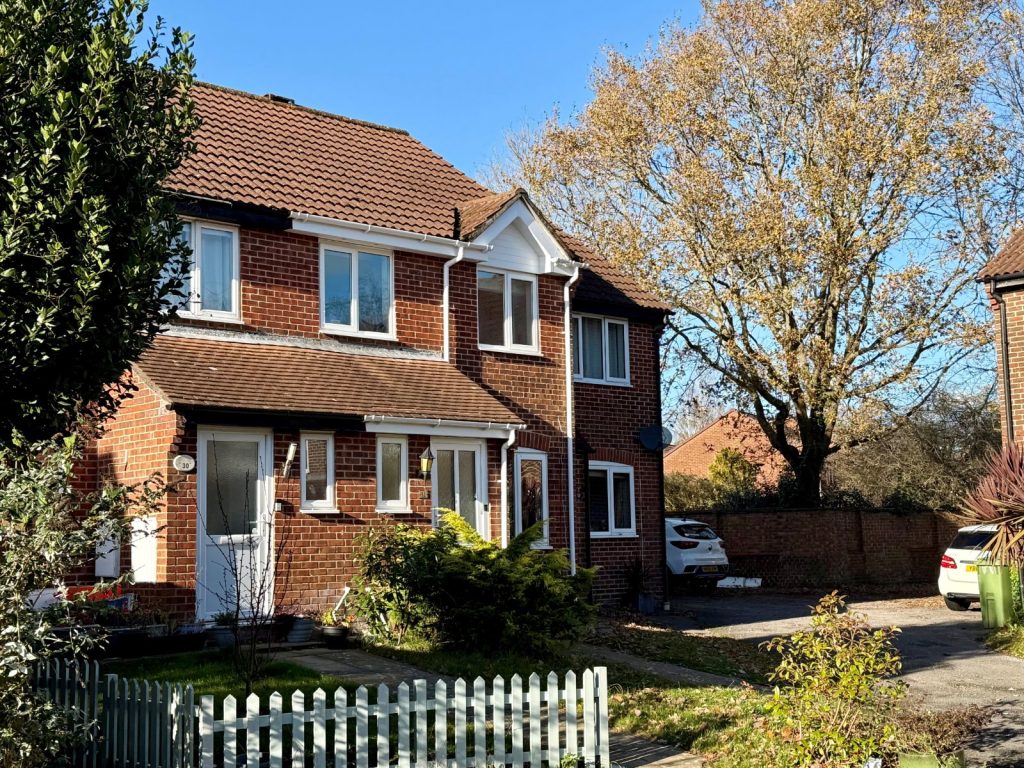
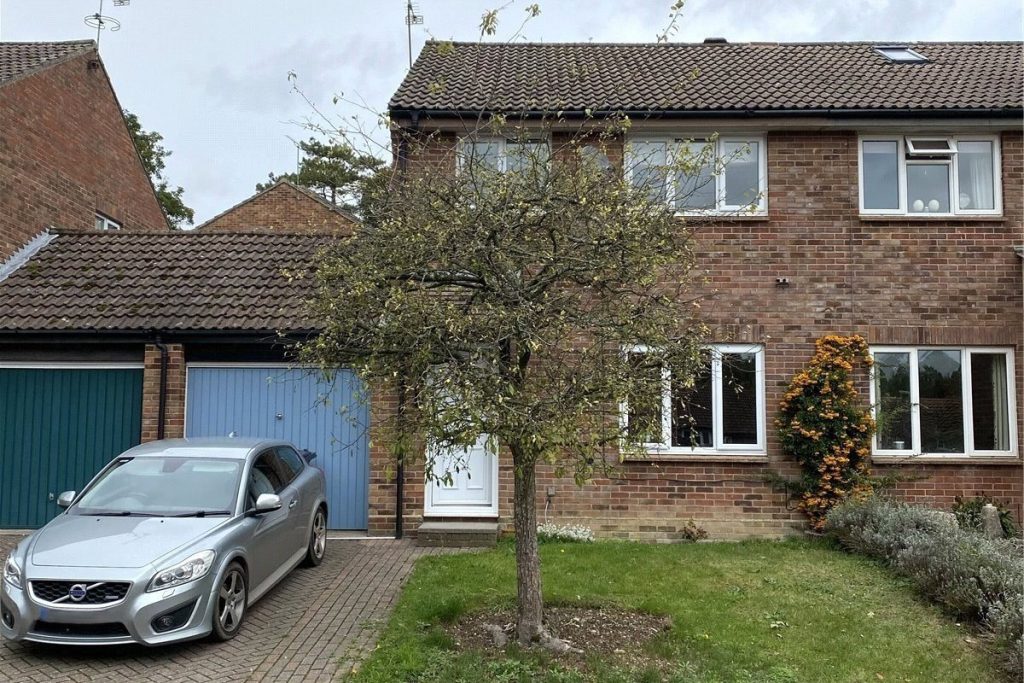
 Back to Search Results
Back to Search Results