
What's my property worth?
Free ValuationPROPERTY LOCATION:
PROPERTY DETAILS:
- Tenure: freehold
- Property type: Semi detached
- Council Tax Band: D
- No Chain
- Three Bedrooms
- Summer house/ home office in garden
- Sitting room and separate dining room
- Impressive shaker style kitchen/breakfast room
- Utility Room
- Expansive rear garden
This home has a history as a former workers cottage, which has been thoroughly extended and improved by the current owners to a high standard, to create the ideal space for modern family living.
Nestled on a generously sized plot, this home spans two floors, offering abundant living space while exuding timeless character. Upon entry, a welcoming sitting room greets visitors, seamlessly connecting to a separate dining room featuring a charming fireplace with a log burner as its centerpiece. The rear of the property unveils an impressive shaker style kitchen/breakfast room, complete with integrated appliances, a central island/breakfast bar, and bifold doors leading to the expansive rear garden. A convenient utility room/downstairs cloakroom complements the kitchen space.
Ascending to the first floor reveals three well-proportioned bedrooms, all serviced by a stunning four-piece family bathroom. Outside, the property features a driveway capable of accommodating multiple vehicles, leading to the rear garden stretching over 80 feet long. Here, an array of established fruit trees, shrubs, and planted borders create a picturesque backdrop. Additionally, a summer house, perfect for use as a home office, sits amidst a lawned area at the rear of the garden.
Services:
Water – Mains Supply
Gas – Mains Supply
Electric – Mains Supply
Sewage – Mains Supply
Heating – Gas Central Heating
Materials used in construction: TBC
How does broadband enter the property: TBC
For further information on broadband and mobile coverage, please refer to the Ofcom Checker online
PROPERTY INFORMATION:
SIMILAR PROPERTIES THAT MAY INTEREST YOU:
-
Knowle Hill, Eastleigh
£400,000 -
Chaundler Road, Winchester
£450,000
PROPERTY OFFICE :

Charters Park Gate
Charters Estate Agents Park Gate
39a Middle Road
Park Gate
Southampton
Hampshire
SO31 7GH






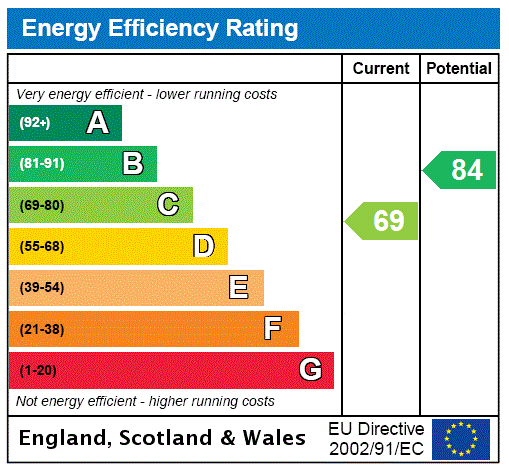



















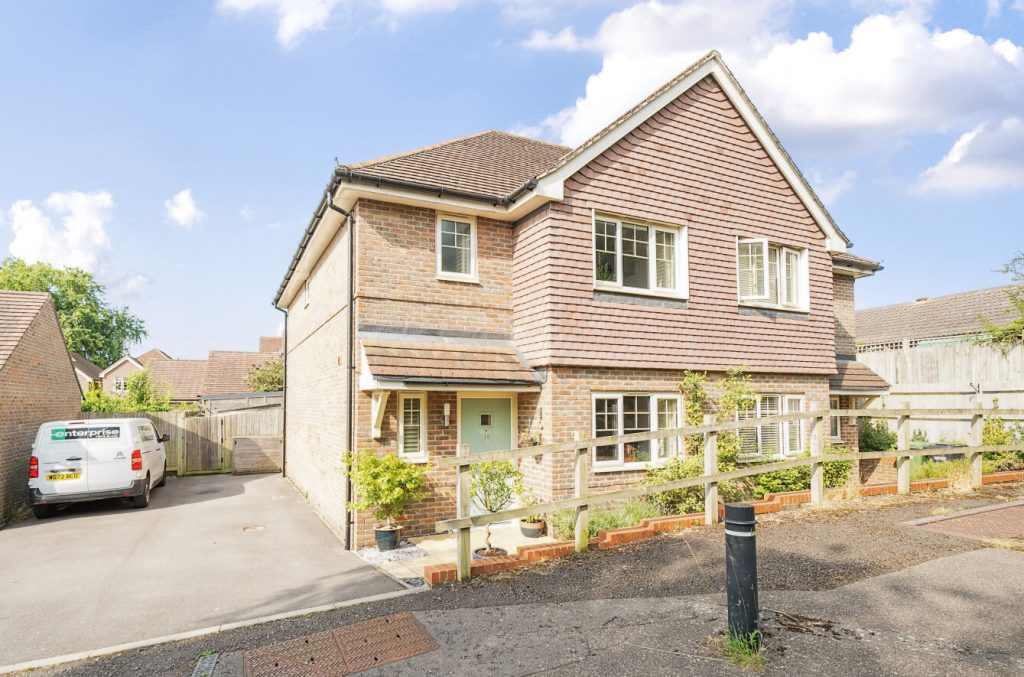

 Back to Search Results
Back to Search Results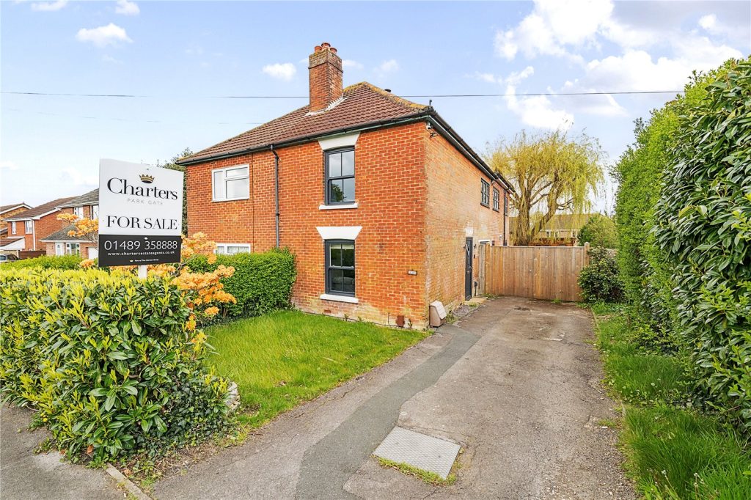
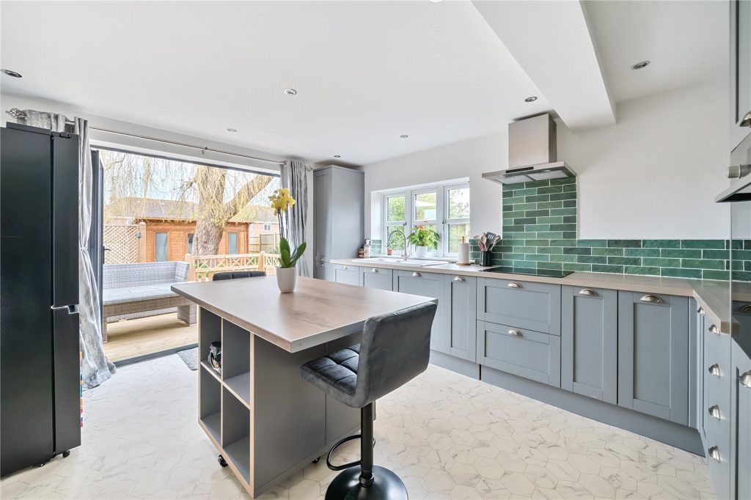
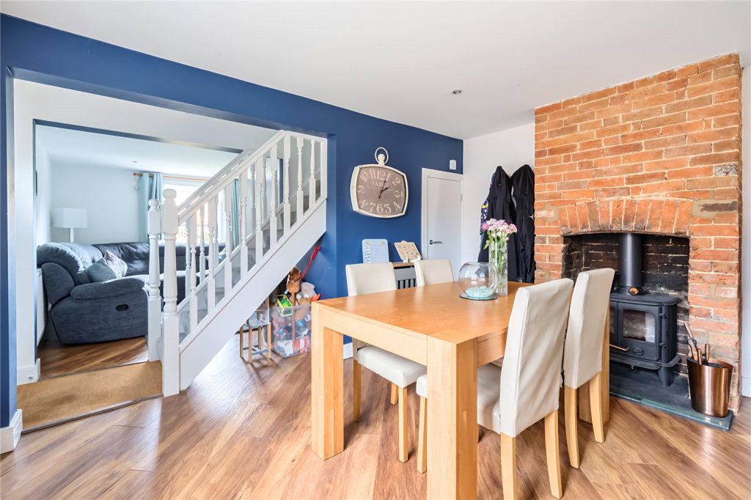
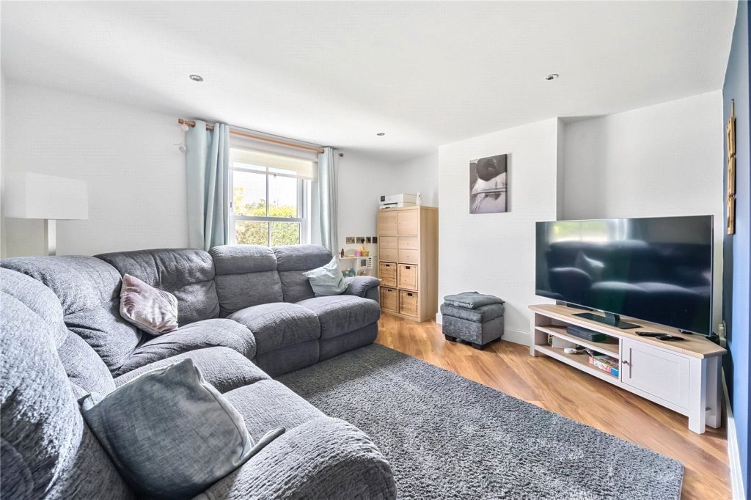
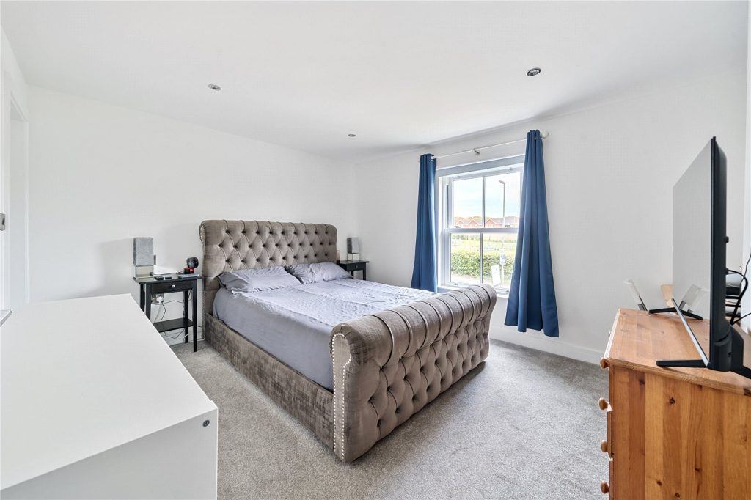

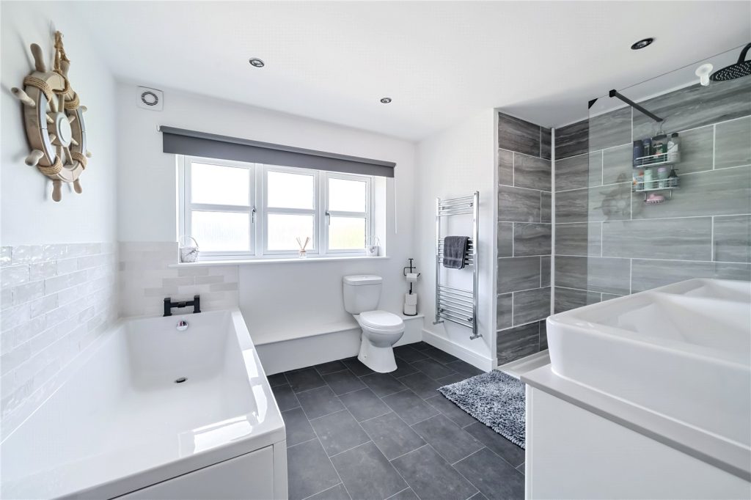
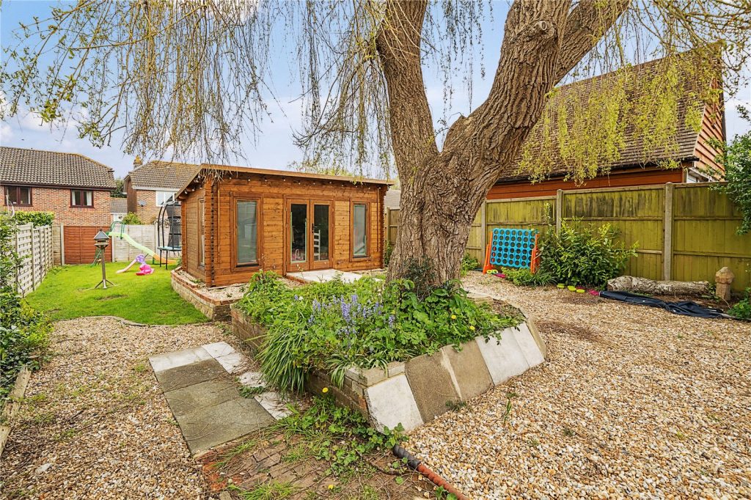
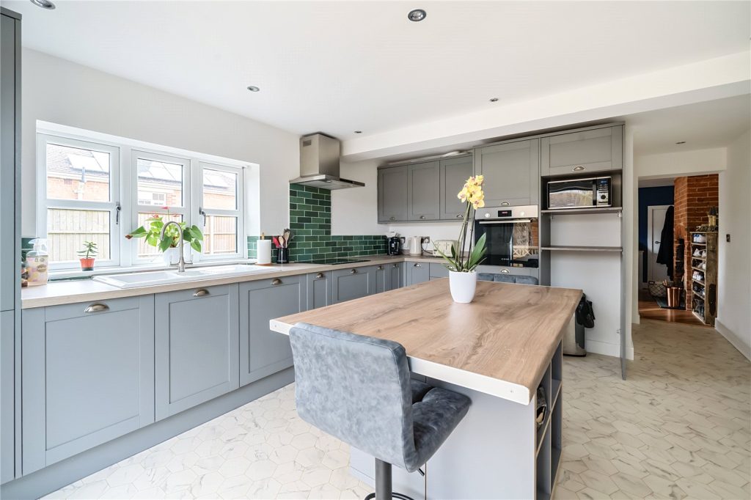

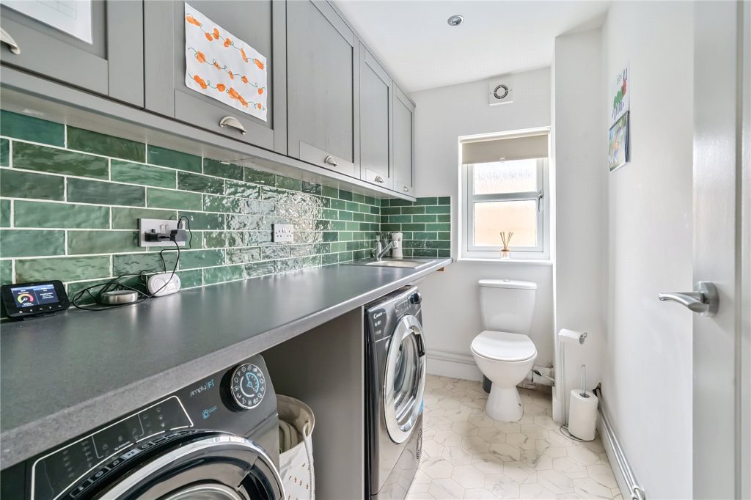
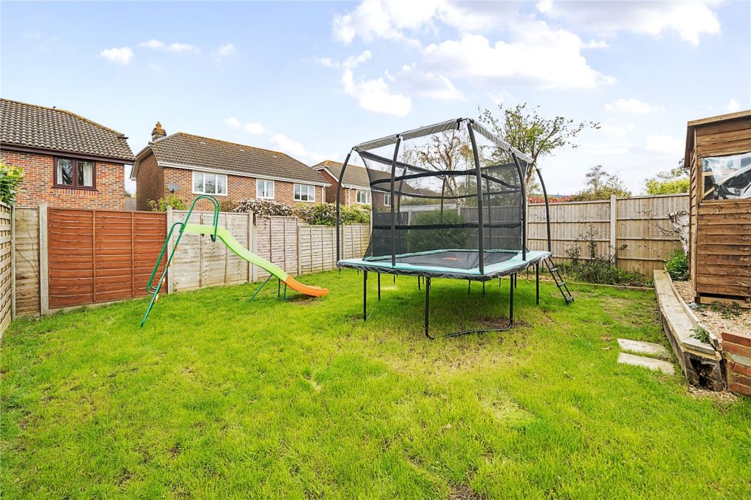
 Part of the Charters Group
Part of the Charters Group