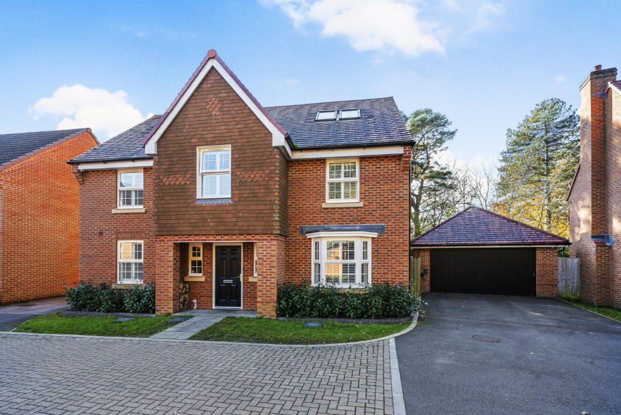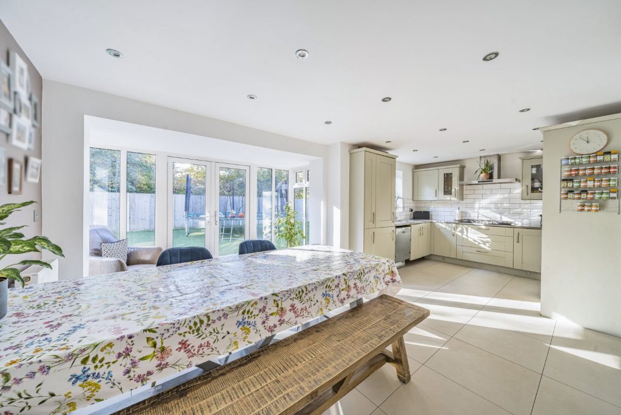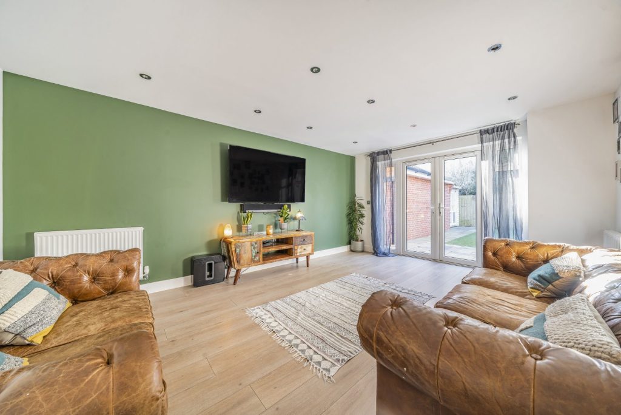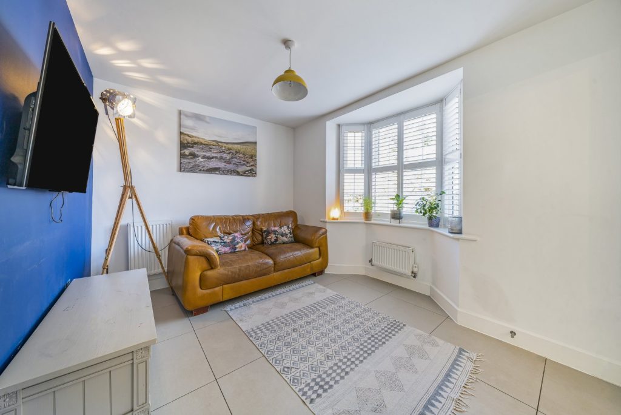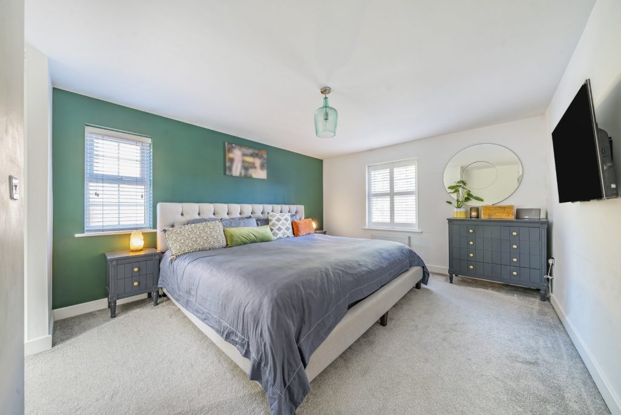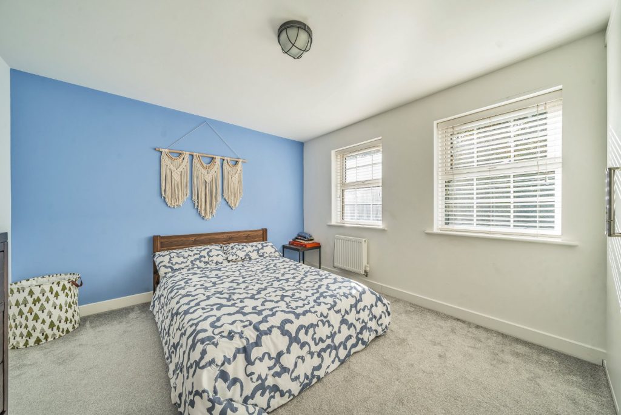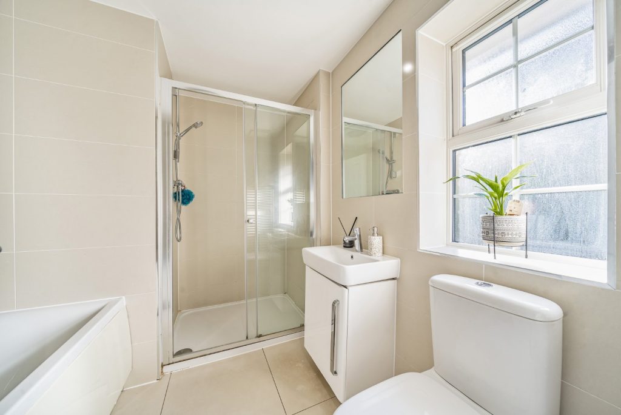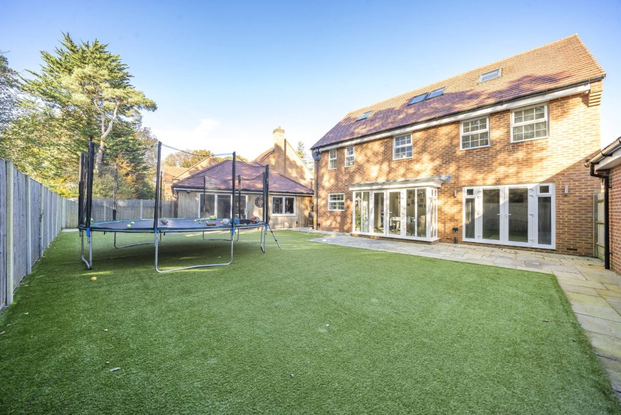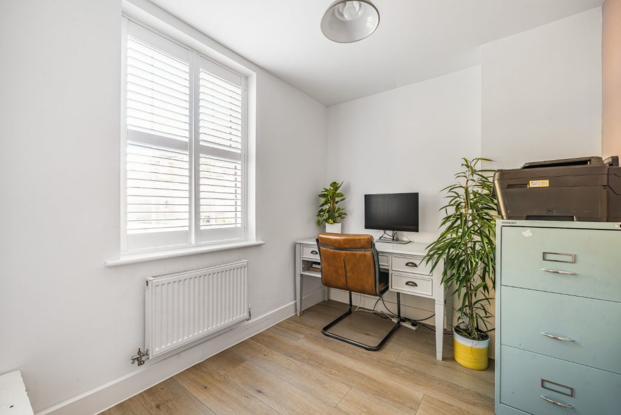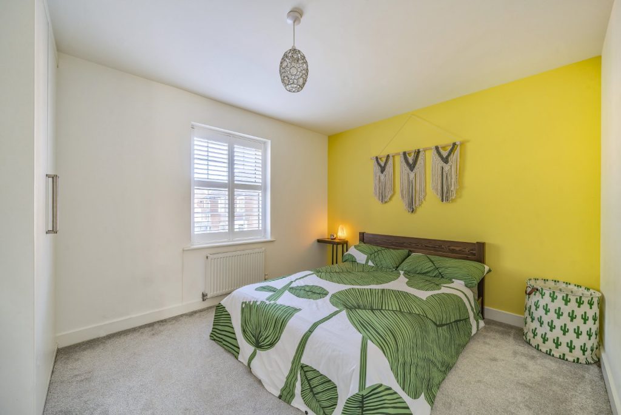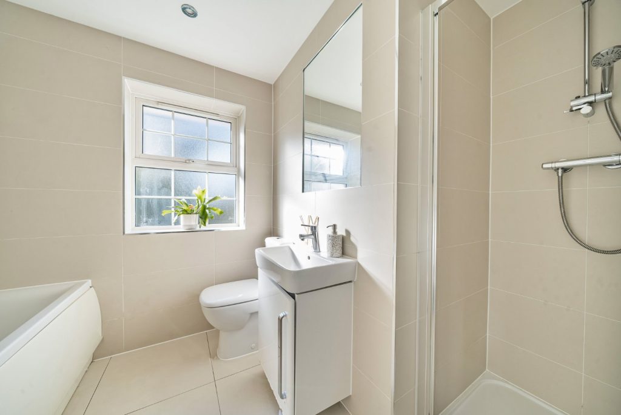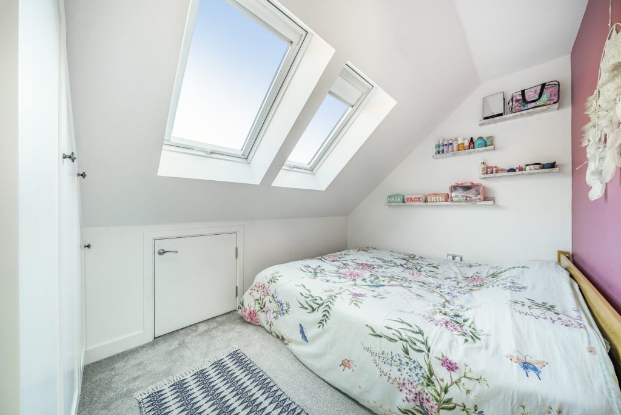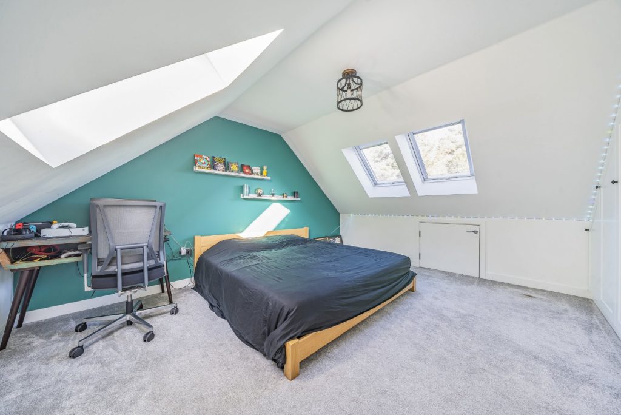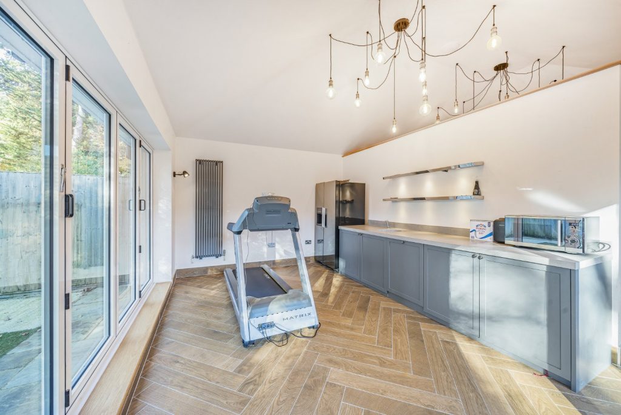
What's my property worth?
Free ValuationPROPERTY LOCATION:
Property Summary
- Tenure: Freehold
- Property type: Detached
- Council Tax Band: F
Key Features
- Six bedrooms
- Detached family home
- Open plan kitchen diner
- Utility room
- Private rear garden
- Converted double garage
- EV charger
- Log cabin and additional outside shed storage space
Summary
Upon entering, you’re welcomed by a spacious entrance hall, with a convenient WC and separate study to the side—perfect for those who work from home. The ground floor also features a bright and airy sitting room, a superb open-plan kitchen diner with integrated appliances and a utility room for added convenience, as well as a cosy snug to unwind in.
The second floor comprises four well-proportioned bedrooms, including a principal bedroom with a dressing room leading onto a luxurious en-suite bathroom. The second bedroom benefits from an en-suite, while the remaining two bedrooms are serviced by a family bathroom.
The top floor offers two further spacious bedrooms, ideal for guests or older children, along with a bathroom for added comfort.
Outside, the property boasts a private, enclosed rear garden with a treeline backdrop, offering a tranquil and secluded space for outdoor living. A double garage sits to the side, which has been partially converted into a garden room with bi-fold doors, making it an excellent space for entertaining. This versatile room could easily serve as a self-contained annex, providing options for multi-generational living or a home office.
To the front, the property benefits from off-street parking for multiple vehicles, ensuring convenience.
This home is perfect for those seeking a spacious and flexible living arrangement in a sought-after location.
Annual estate management charge: £226.67
These details are to be confirmed by the vendor’s solicitor and must be verified by a buyer’s solicitor.
ADDITIONAL INFORMATION
Services:
Water: mains supply
Gas: mains supply
Electric: mains supply
Sewage: mains supply
Heating: gas
Materials used in construction: Traditional
How does broadband enter the property: FTTP
For further information on broadband and mobile coverage, please refer to the Ofcom Checker online
This property benefits from an electric car charging point.
Situation
Sarisbury Green offers buyers a ‘village feel’ with the cricket green at its heart, as well as an array of local amenities including shops, schools, leisure centre and woodland walks. For commuters, you are within easy reach of the A27, M27 and M3 road networks as well as Swanwick train station, with links to Southampton Airport Parkway with national and international flights and connections to London Waterloo. Swanwick Marina, renowned for its excellent sailing facilities is also found nearby
Utilities
- Electricity: Mains Supply
- Water: Mains Supply
- Heating: Gas
- Sewerage: Mains Supply
- Broadband: Fttp
SIMILAR PROPERTIES THAT MAY INTEREST YOU:
West End Road, West End
£950,000Botley Road, Burridge
£975,000
PROPERTY OFFICE :

Charters Park Gate
Charters Estate Agents Park Gate
39a Middle Road
Park Gate
Southampton
Hampshire
SO31 7GH






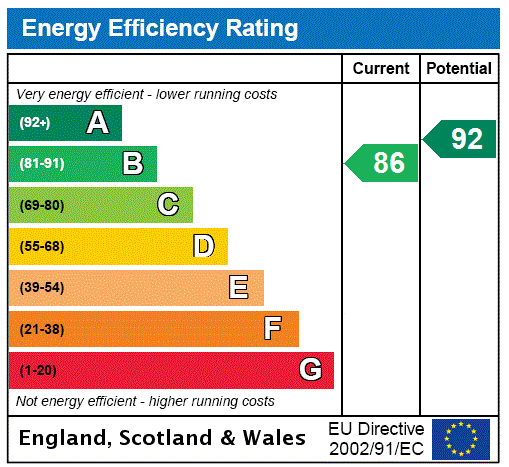
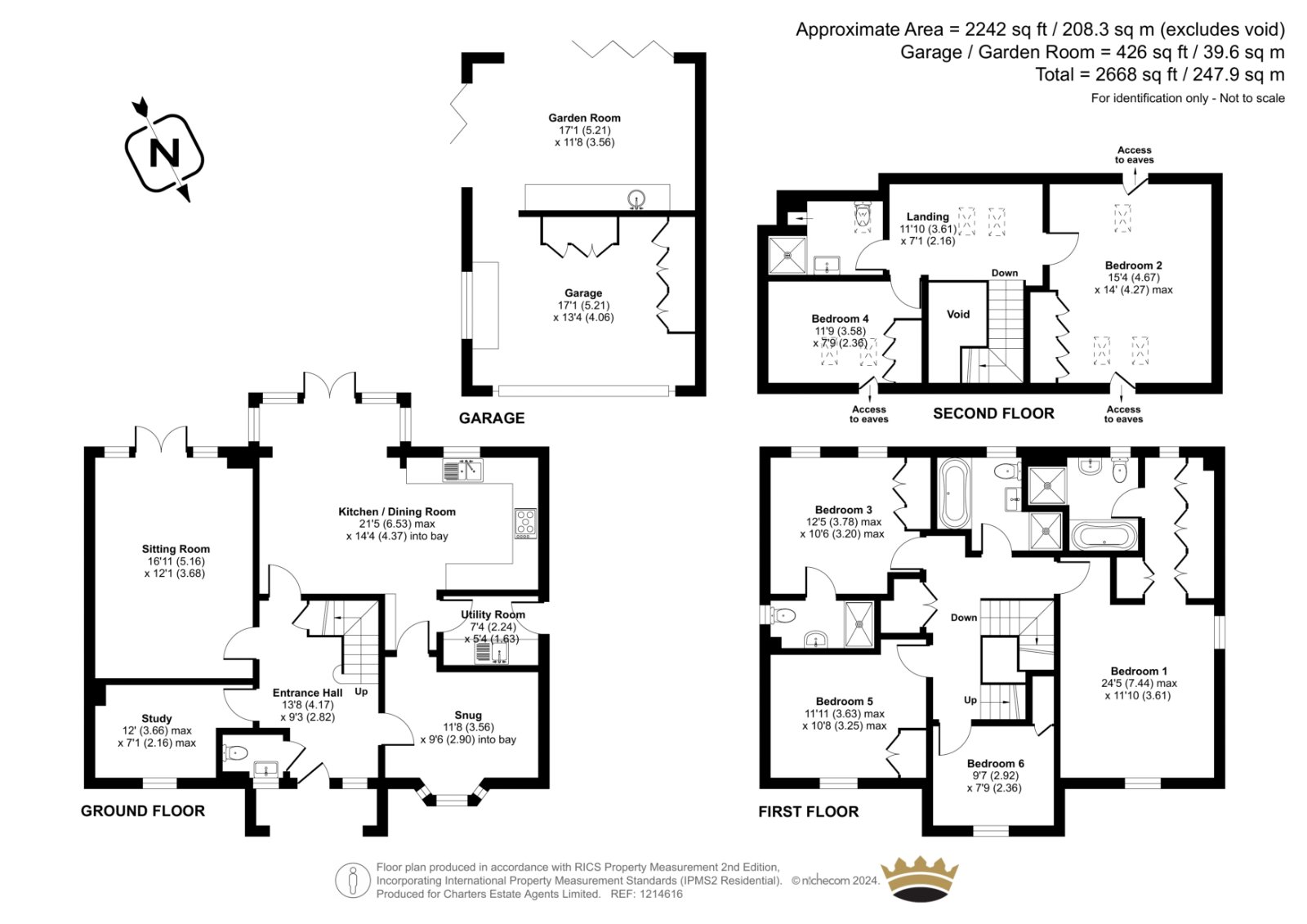


















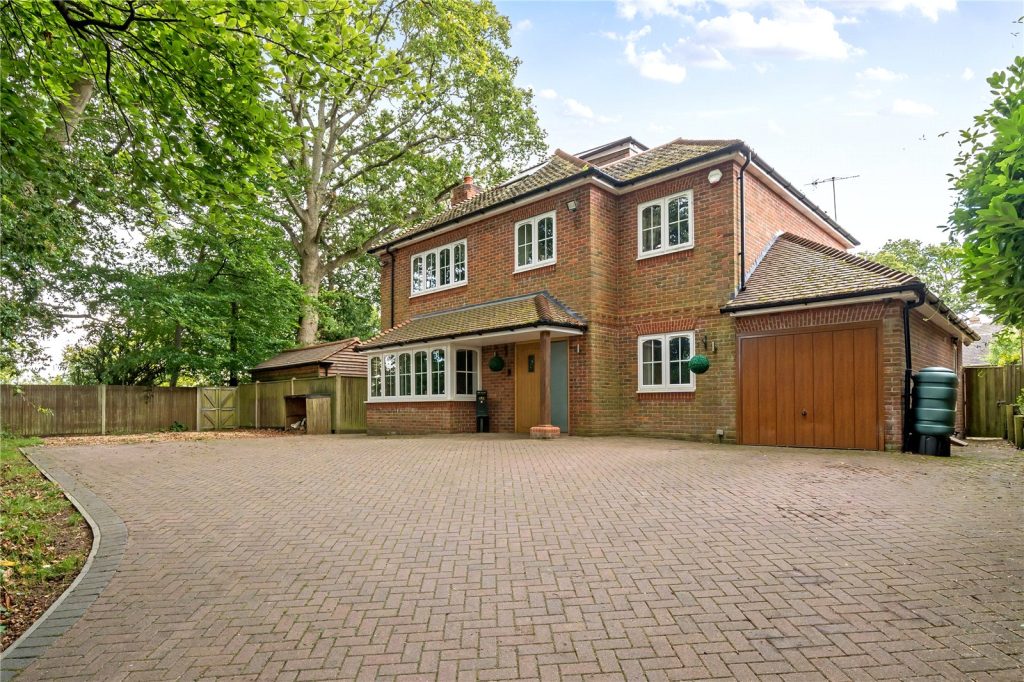
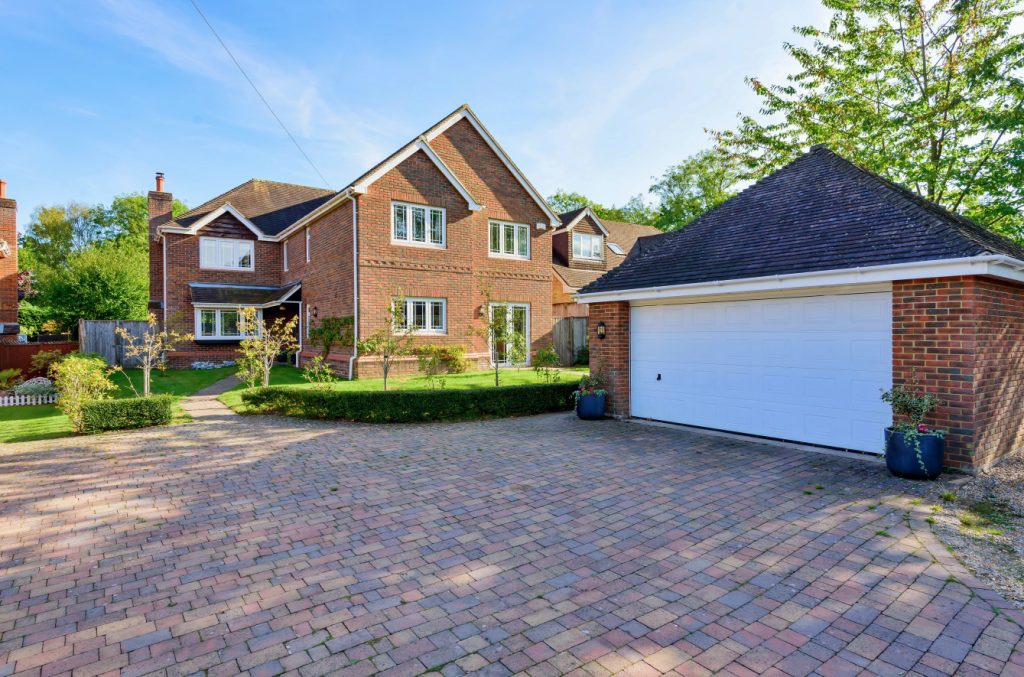
 Back to Search Results
Back to Search Results