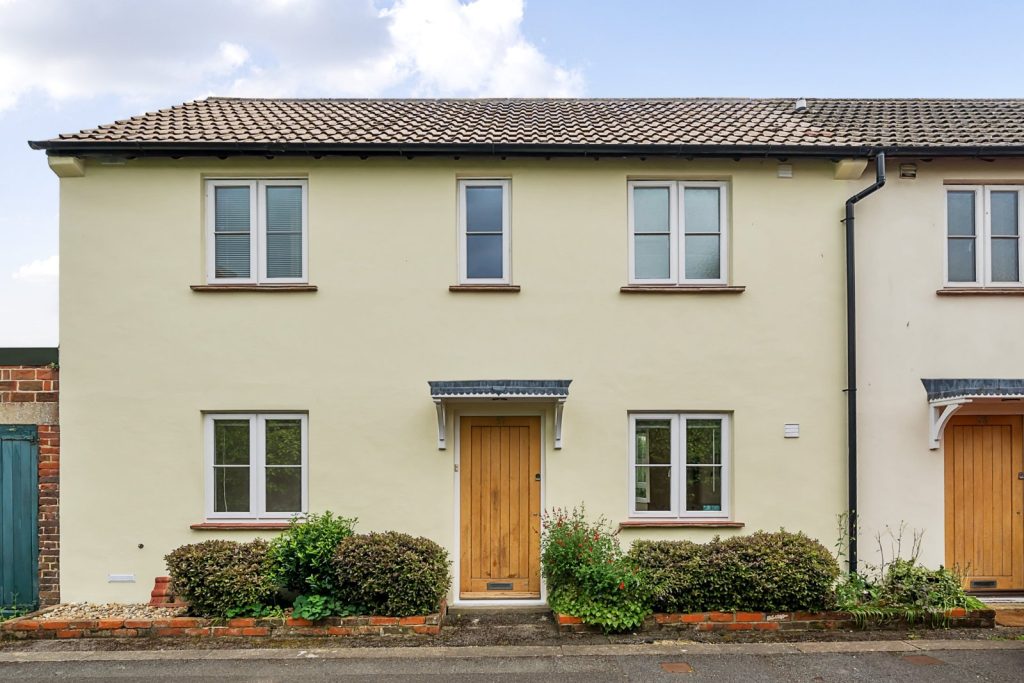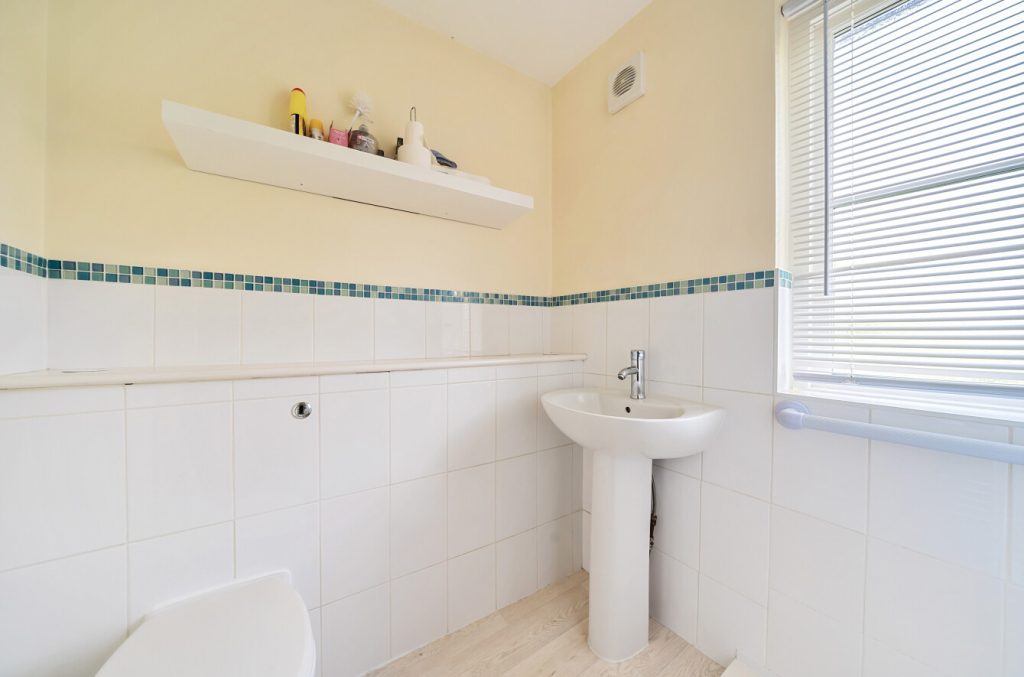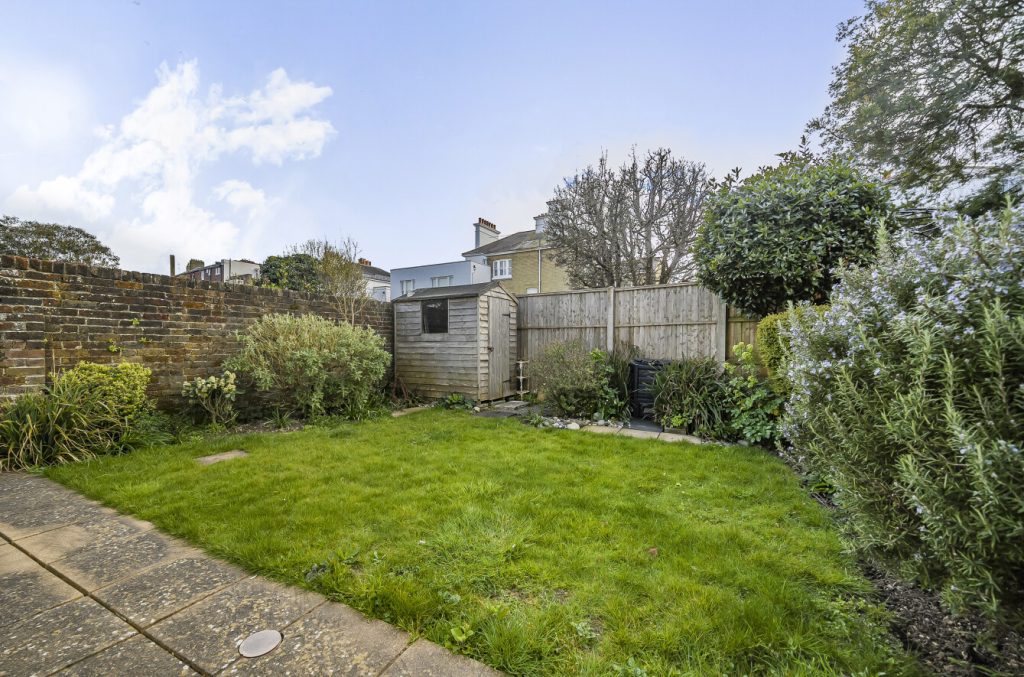
What's my property worth?
Free ValuationPROPERTY LOCATION:
Property Summary
- Tenure: Freehold
- Property type: Semi detached
- Council Tax Band: C
Key Features
- 3 Bedroom family home
- Family bathroom
- Enclosed rear garden
- Close to the seafront
- Sought after location
- No onward chain
Summary
It features a solid wood front door leading to an entrance hall with storage space. To the left, there is a double-aspect sitting room with a bay window overlooking the garden.
On the right, the double-aspect kitchen/dining room boasts fitted base and eye-level units, an integrated oven and hob, space and plumbing for a dishwasher and washing machine, tiled flooring, and French doors opening out to the garden.
This home has the opportunity to add a ground floor W.C into the home under the stairs (STPP). A split staircase leads to the first floor, where the landing provides access to three bedrooms, all with fitted wardrobes.
The accommodation is completed by a shower room with a walk-in double shower. Outside, the rear garden is enclosed and beautifully landscaped with a lawn, patio area, and surrounded by established shrubs. The property is offered for sale with no forward chain.
ADDITIONAL INFORMATION
Services:
Water – Mains Supply
Gas – Mains Supply
Electric – Mains Supply
Sewage – Mains Supply
Heating – Gas Central Heating
Materials used in construction: TBC
How does broadband enter the property: TBC
For further information on broadband and mobile coverage, please refer to the Ofcom Checker online
Situation
The village of Alverstoke is a charming residential area located in Gosport, a coastal town on the southern coast of England, United Kingdom. Nestled between the shores of the Solent and historic Portsmouth Harbour, Alverstoke boasts a picturesque setting with a blend of Victorian and Edwardian architecture. The area is known for its leafy streets, well-maintained parks, and a relaxed, suburban atmosphere. Nearby the town of Gosport is a thriving Hampshire town to the south of Fareham, roughly 4 miles west of Portsmouth and about 11 miles from Southampton, with a population of approximately 85,000. The pedestrianised high street is located less than half a mile from Gosport ferry terminal, which offers a frequent service into central Portsmouth and the popular Gunwharf Quays shopping centre with a variety of restaurants, bars and entertainment.
Utilities
- Electricity: Ask agent
- Water: Ask agent
- Heating: Ask agent
- Sewerage: Ask agent
- Broadband: Ask agent
SIMILAR PROPERTIES THAT MAY INTEREST YOU:
Ambassador Walk, Eastleigh
£370,000Barn Owl Close, Whiteley
£375,000
PROPERTY OFFICE :

Charters Park Gate
Charters Estate Agents Park Gate
39a Middle Road
Park Gate
Southampton
Hampshire
SO31 7GH


























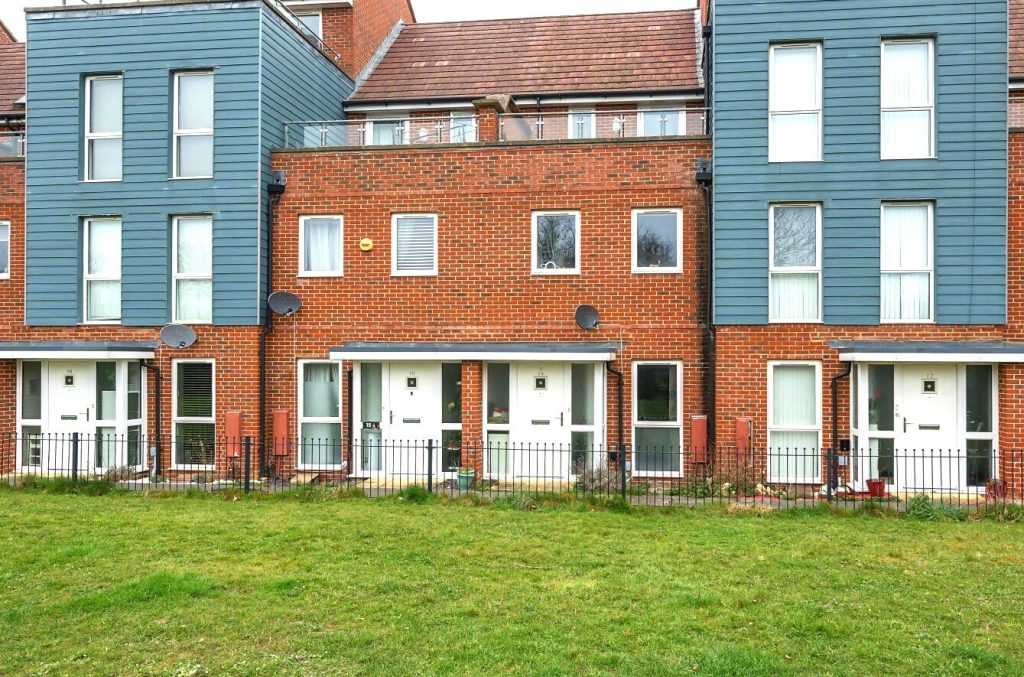
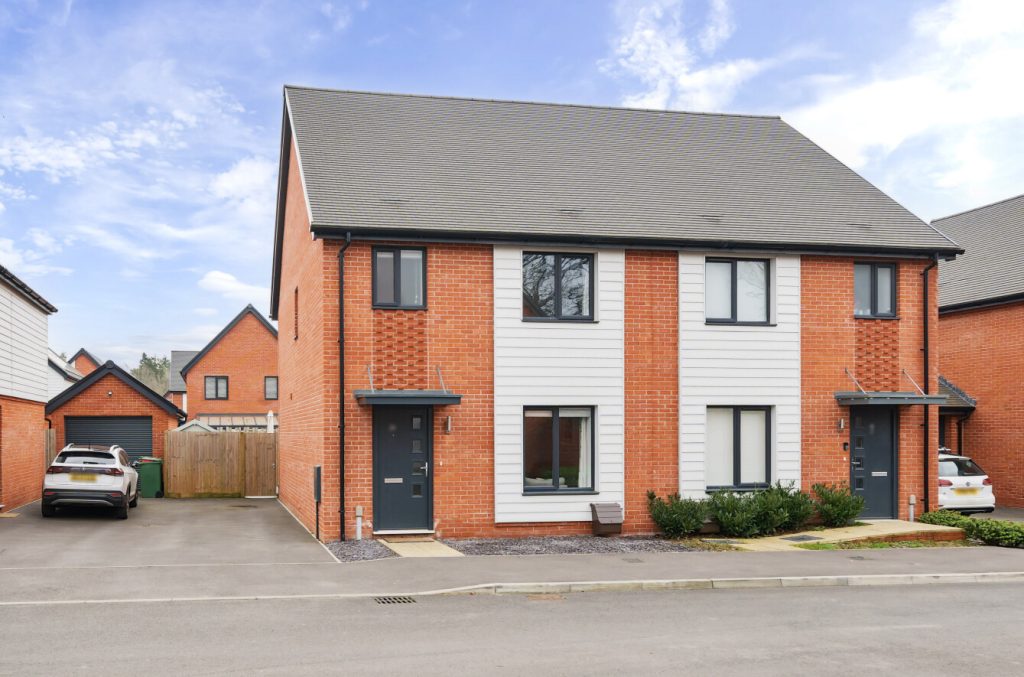
 Back to Search Results
Back to Search Results