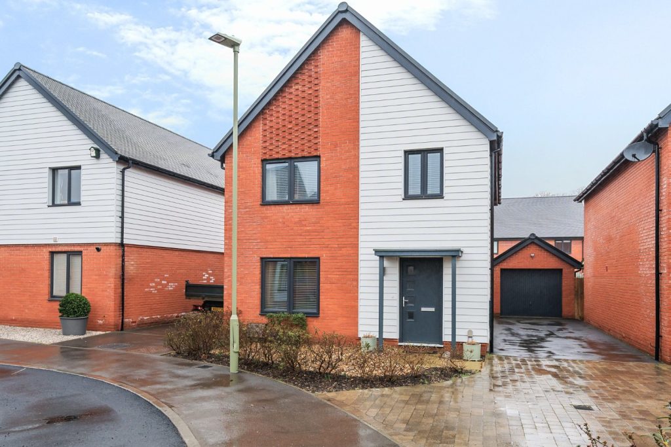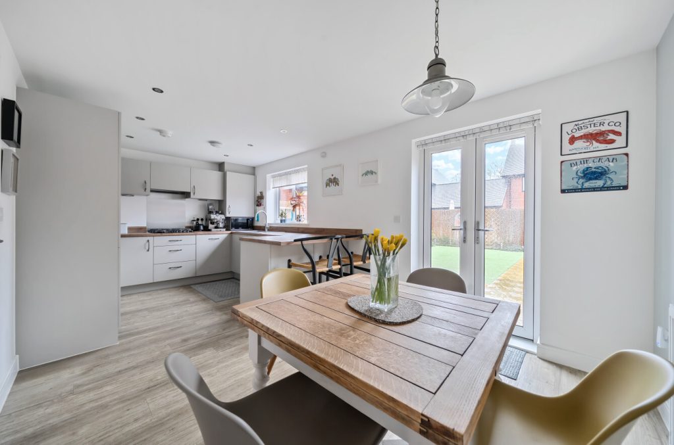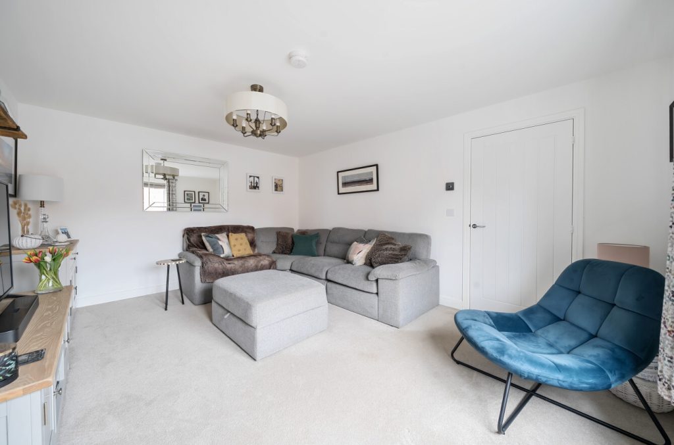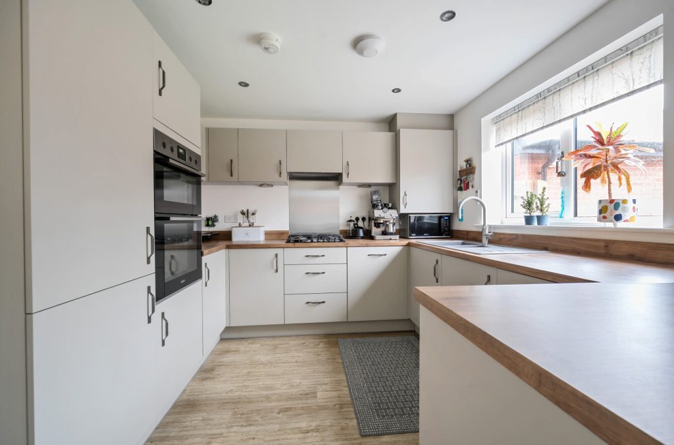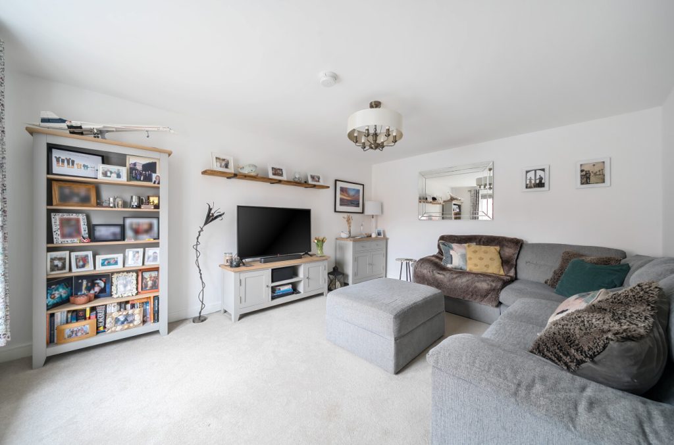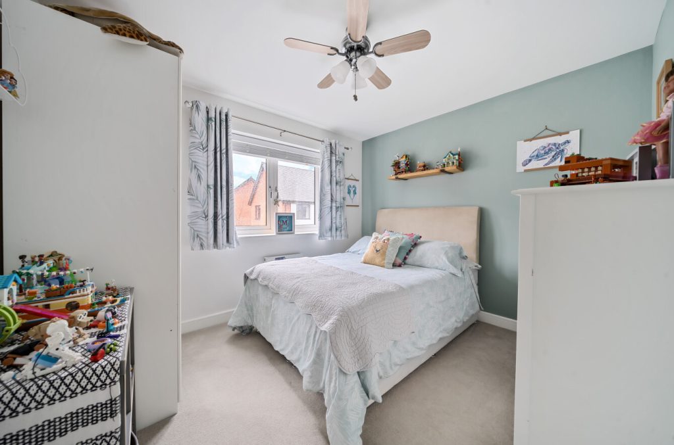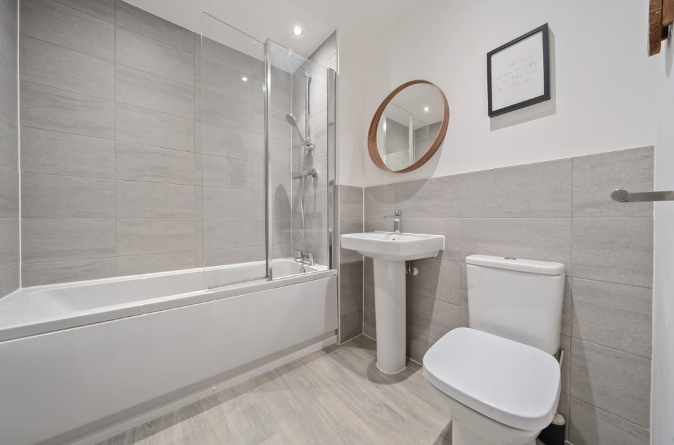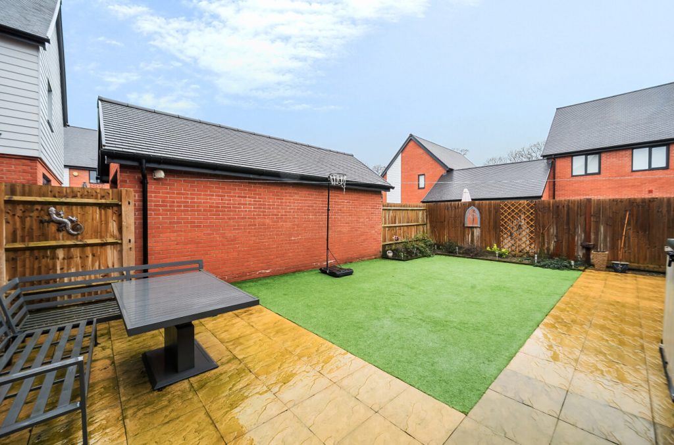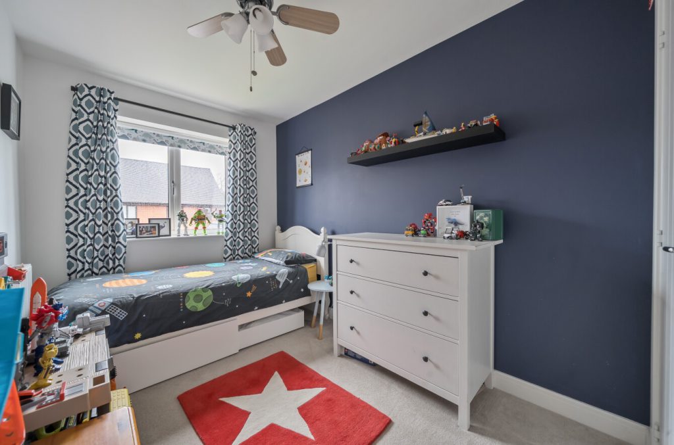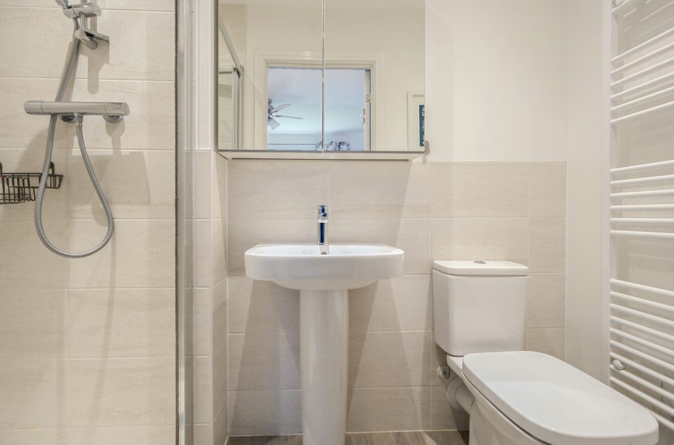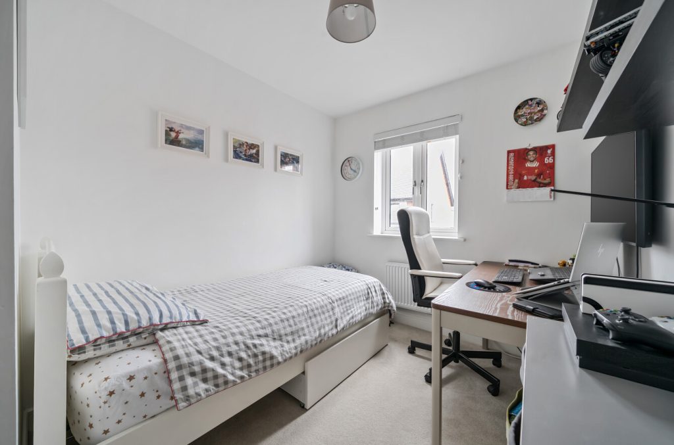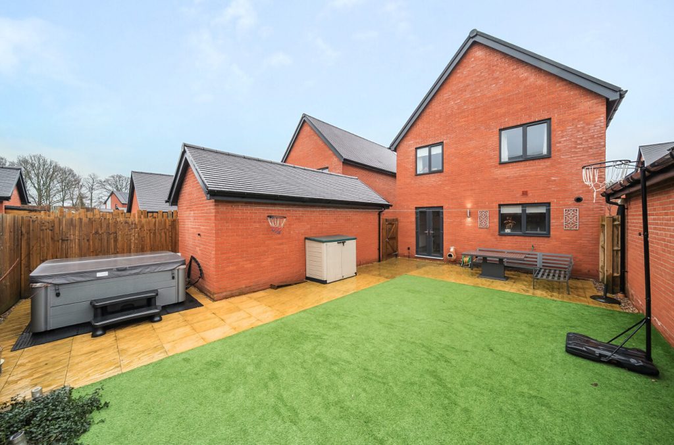
What's my property worth?
Free ValuationPROPERTY LOCATION:
Property Summary
- Tenure: Freehold
- Property type: Detached
- Parking: Single Garage
- Council Tax Band: E
Key Features
Summary
With its well-proportioned rooms, high-quality finishes, and a versatile layout, this home is ideal for families looking for comfort and convenience in a prime location.
As you step through the front door, you are welcomed by a bright and inviting hallway, setting the tone for the rest of the home. To the front, a separate sitting room provides a cosy yet spacious retreat, perfect for unwinding after a long day. The current owners have made several thoughtful upgrades throughout, including Antico flooring, adding both style and durability to the space.
The heart of the home is undoubtedly the open-plan kitchen/diner at the rear, designed for both everyday living and entertaining. The kitchen has been enhanced with a sleek breakfast bar, ideal for casual dining, along with extra fitted cupboards, ensuring ample storage space, integrated white goods and a hot tap. Large double doors lead directly out onto the enclosed rear garden, allowing natural light to flood the room while creating a wonderful indoor-outdoor connection.
A well-appointed downstairs WC, complete with fitted storage, adds to the practicality of the home, making it perfect for family life.
Upstairs, the home continues to impress with four generously sized bedrooms. The principal bedroom is a peaceful retreat, benefitting from its own private ensuite shower room. The remaining three bedrooms are all well-proportioned and share a modern family bathroom, ensuring plenty of space for everyone. Whether used as bedrooms, a home office, or a guest room, these rooms offer fantastic flexibility to suit your needs.
The property boasts a good-sized, enclosed rear garden, offering a safe and private space for children to play or for hosting summer gatherings. A garage and private driveway provide convenient off-street parking, while power has been extended to the rear of the garage, adding extra versatility for those needing additional workspace or storage solutions.
ADDITIONAL INFORMATION
Materials used in construction: Ask Agent
How does broadband enter the property: Ask Agent
-There is power extended to the back of the garage
-Extra kitchen cupboards have been fitted
-Fitted cupboards in the downstairs bathroom
For further information on broadband and mobile coverage, please refer to the Ofcom Checker online
Situation
Whiteley is a modern residential area which has been created over the last three decades, situated just north of J9 M27 and centred around a vibrant shopping and leisure centre. The housing is designed to cater for all requirements and price ranges and in recent years the infrastructure has been developed to enable easy access to Park Gate which provides access to Swanwick and Warsash, as well as the A27 to Fareham and Southampton. It also provides very good access to Burridge, from which, both Botley and Hedge End can be reached. Whiteley has the benefit of two primary schools and excellent medical and shopping facilities.
Utilities
- Electricity: Mains Supply
- Water: Mains Supply
- Heating: Gas
- Sewerage: Mains Supply
- Broadband: Fttp
SIMILAR PROPERTIES THAT MAY INTEREST YOU:
Chesterton Place, Whiteley
£539,000Dumas Drive, Whiteley
£487,500
PROPERTY OFFICE :

Charters Park Gate
Charters Estate Agents Park Gate
39a Middle Road
Park Gate
Southampton
Hampshire
SO31 7GH






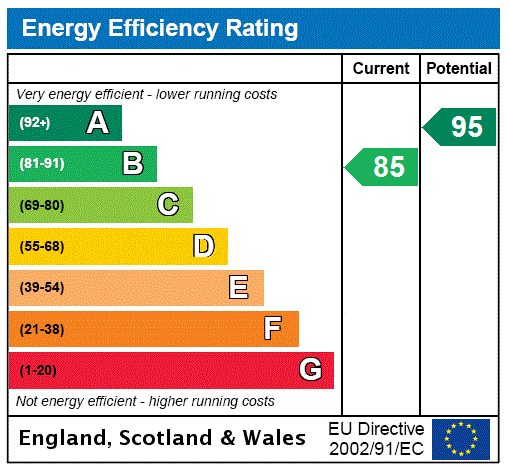
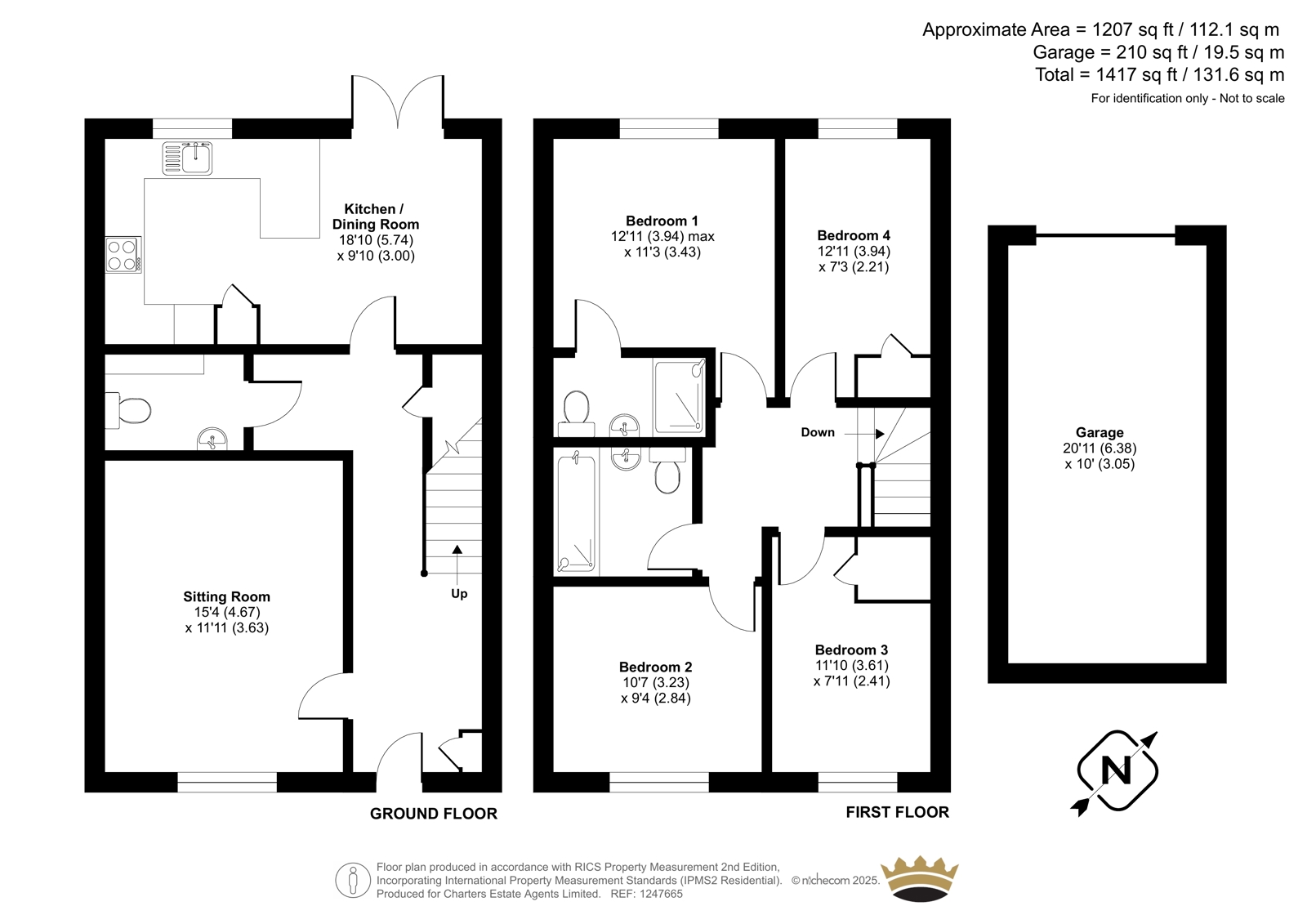



















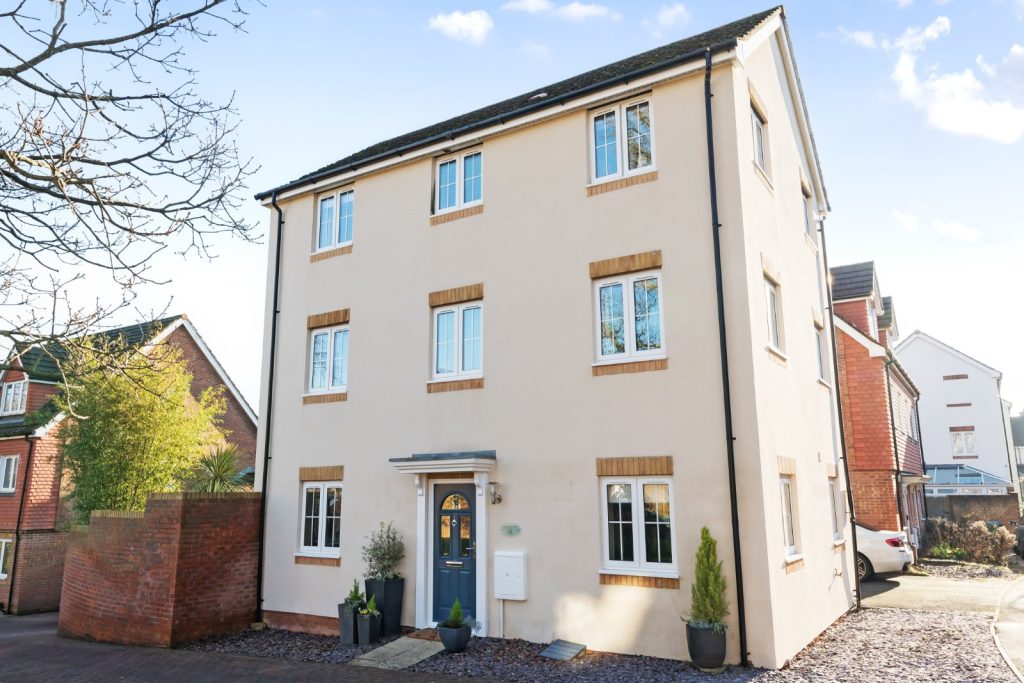
 Back to Search Results
Back to Search Results