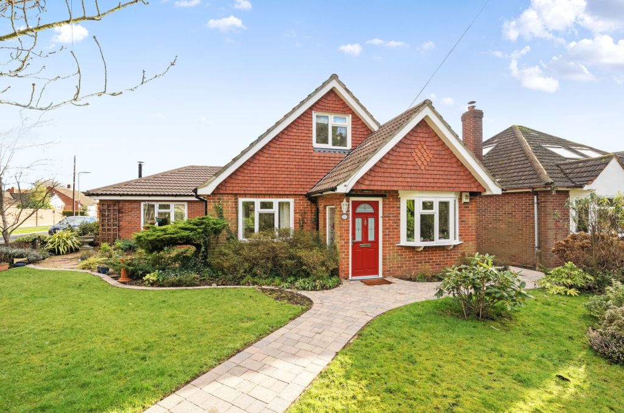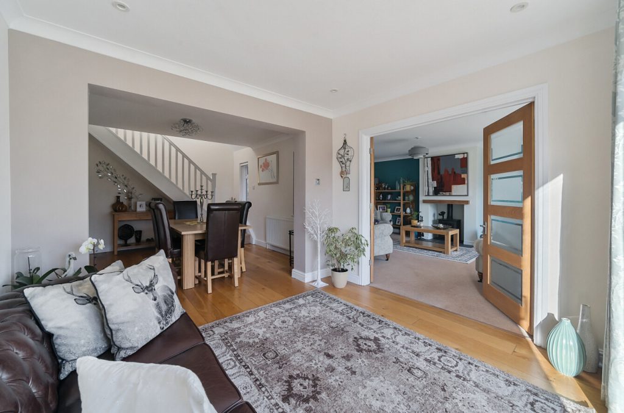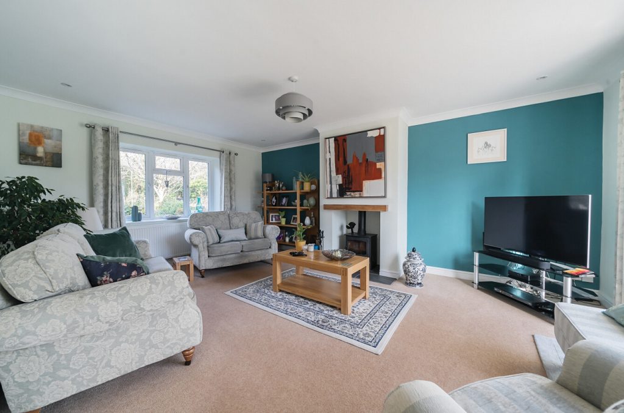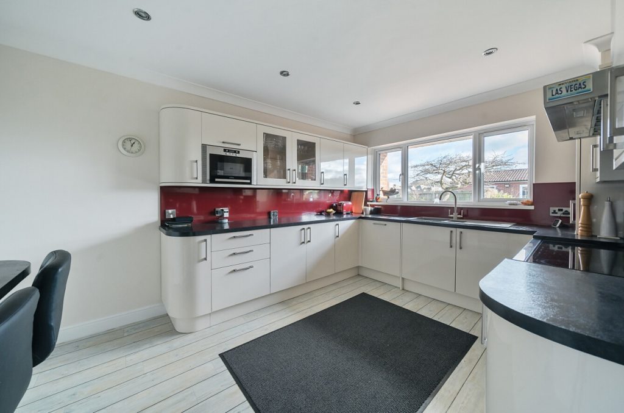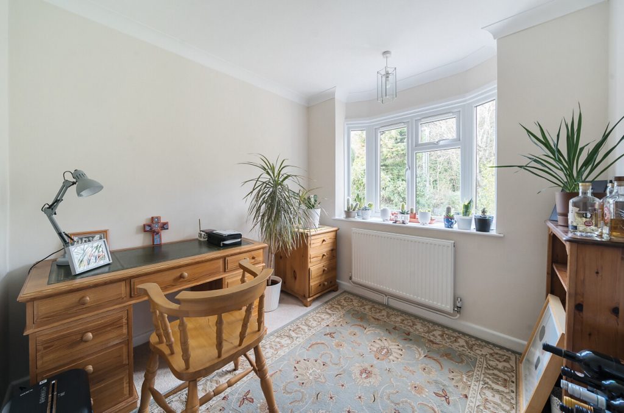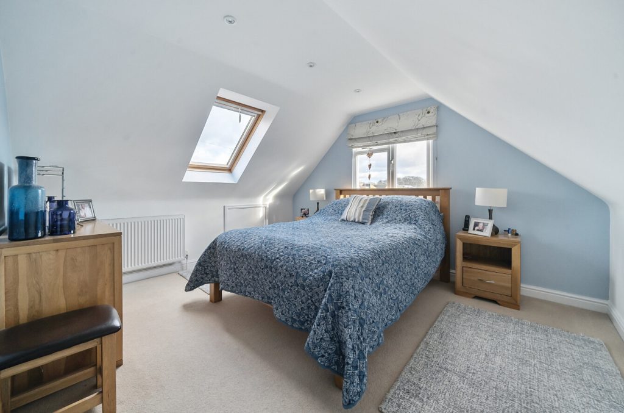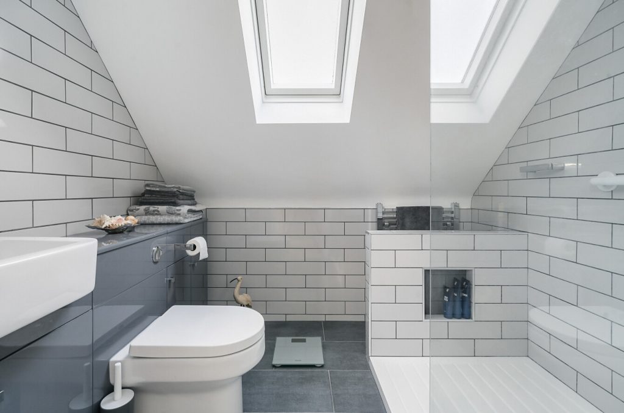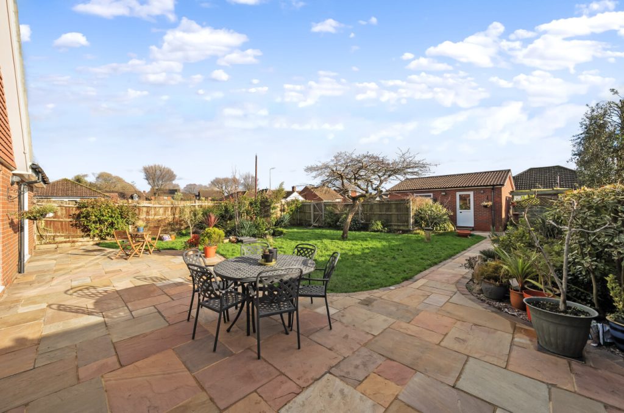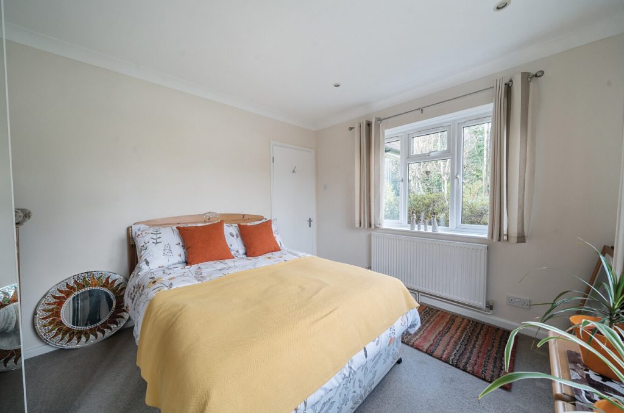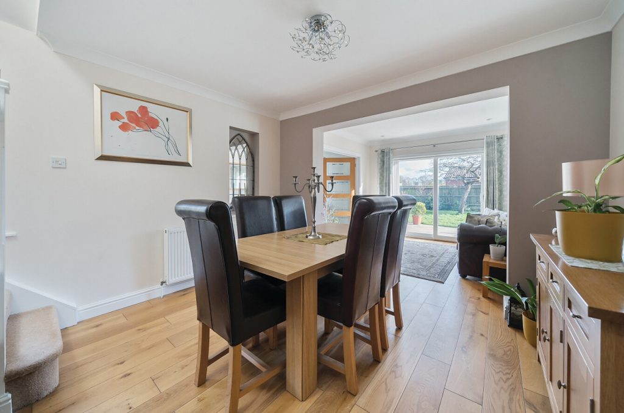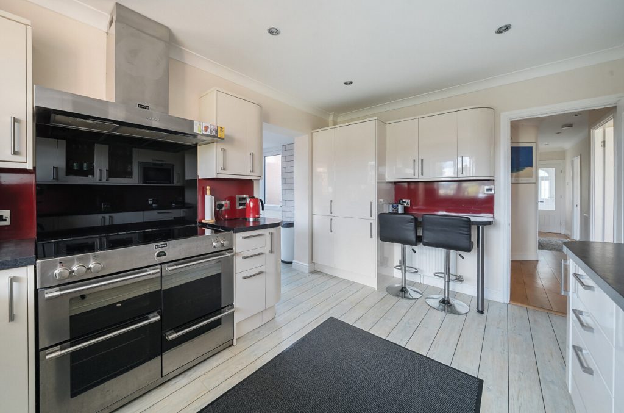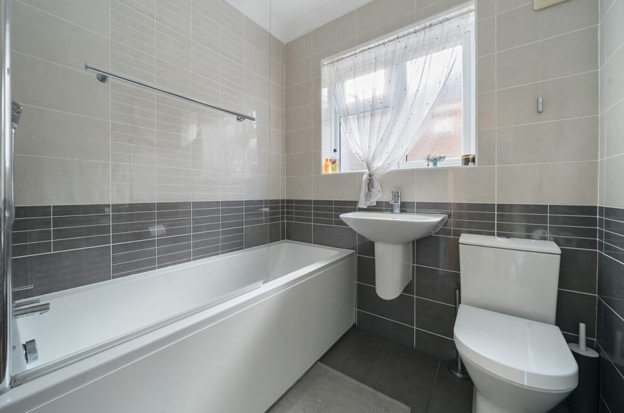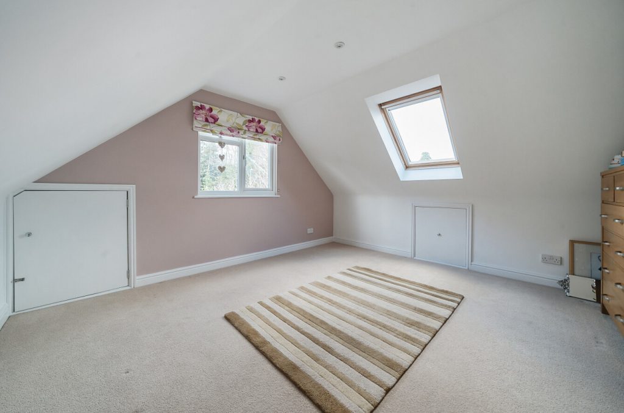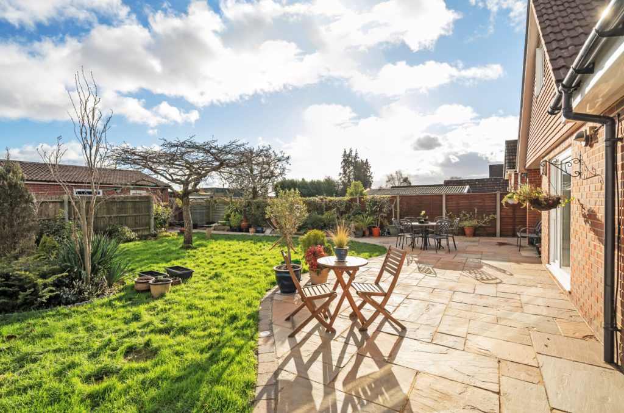
What's my property worth?
Free ValuationPROPERTY LOCATION:
Property Summary
- Tenure: Freehold
- Property type: Detached
- Parking: Double Garage
- Council Tax Band: E
Key Features
Summary
Upon entering, you are welcomed by a spacious hallway that sets a warm tone for the rest of the home.
To the left, you’ll discover a large double bedroom, providing a serene retreat, while on the right, there is a dedicated study, ideal for a home office. Further down the hallway, another generous bedroom awaits, offering plenty of space for family or guests, as well as a conveniently located full bathroom.
At the heart of the home lies the beautifully updated kitchen, complete with modern fixtures, a breakfast bar, and a useful utility room for added convenience. Adjacent to the kitchen is a separate dining room that effortlessly transitions into the bright and inviting snug, which leads to the comfortable sitting room, perfect for both relaxation and entertaining.
Upstairs, two additional double bedrooms are offered, each providing ample space and comfort, complemented by a well-appointed shower room.
Outside, the property features a double garage and off-street parking, providing ample space for multiple vehicles. Both the front and rear gardens are spacious and enclosed, offering a safe and private environment for families to enjoy.
With its combination of flexible living areas, stylish updates, and a prime location, this charming house is the perfect home for a growing family.
ADDITIONAL INFORMATION
Materials used in construction: Brick and Concrete tiles
Any alterations or improvements been carried our during your ownership: Kitchen refit 2016; downstairs bathroom refit 2016; Sitting room extension 2016; Upstairs bathroom refit 2018;
patio and paths re-laid 2016
For further information on broadband and mobile coverage, please refer to the Ofcom Checker online
Situation
Sarisbury Green offers buyers a ‘village feel’ with the cricket green at its heart, as well as an array of local amenities including shops, schools, leisure centre and woodland walks. The home provides excellent access to Sarisbury Green Junior School, Sarisbury Infants School and Brookfield Secondary School. For commuters you are within easy reach of the A27, M27 and M3 road networks as well as Swanwick train station, with links to Southampton Airport Parkway with national and international flights and connections to London Waterloo. Swanwick Marina, renowned for its excellent sailing facilities is nearby.
Utilities
- Electricity: Mains Supply
- Water: Mains Supply
- Heating: Gas Central
- Sewerage: Mains Supply
- Broadband: Cable
SIMILAR PROPERTIES THAT MAY INTEREST YOU:
Winchester Road, Romsey
£525,000Beech Road, Alresford
£650,000
RECENTLY VIEWED PROPERTIES :
| 2 Bedroom House - Columbus Drive, Sarisbury Green | £310,000 |
PROPERTY OFFICE :

Charters Park Gate
Charters Estate Agents Park Gate
39a Middle Road
Park Gate
Southampton
Hampshire
SO31 7GH






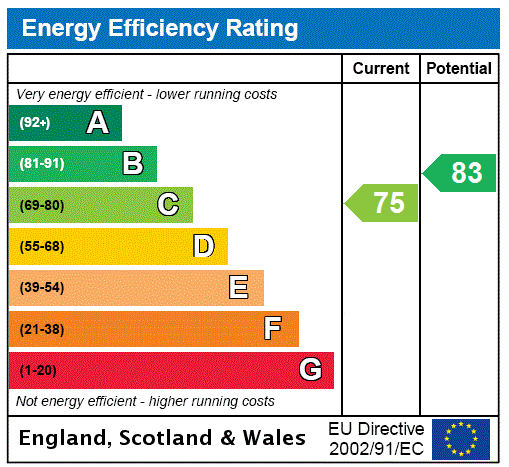
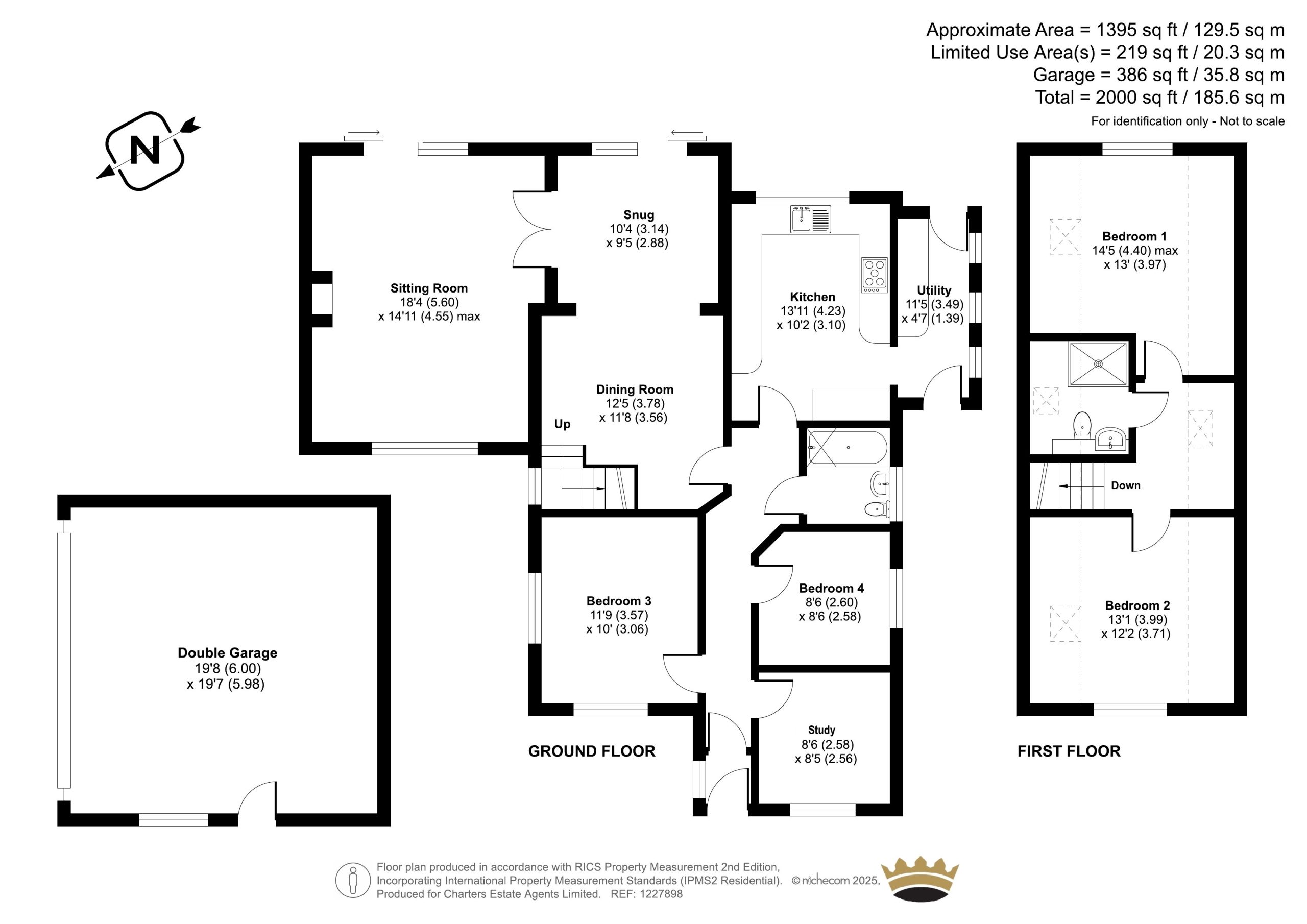



















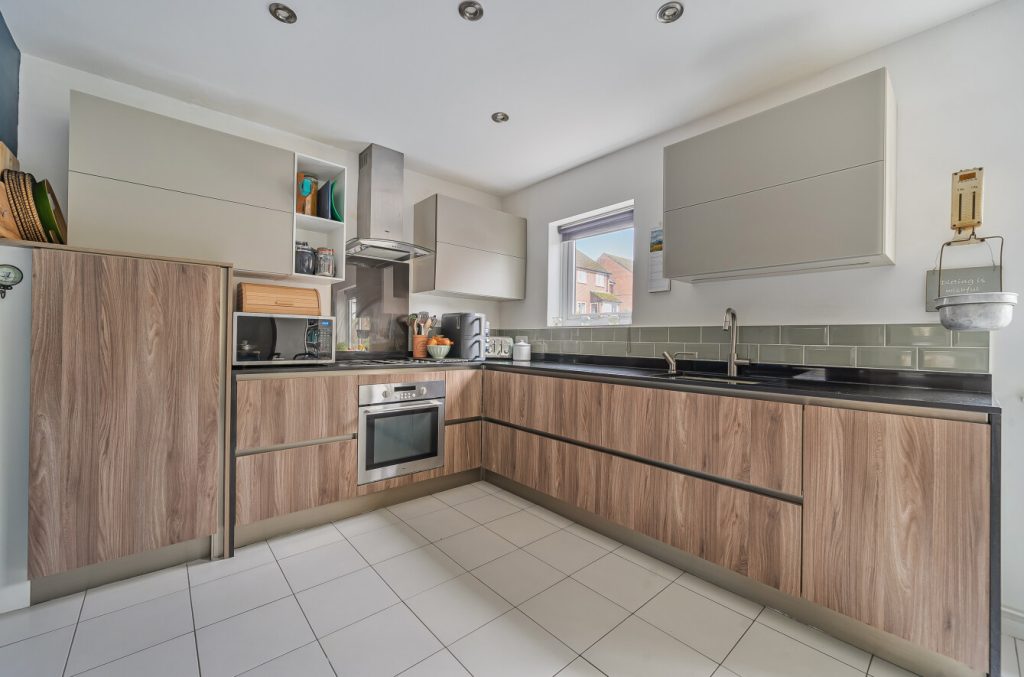
 Back to Search Results
Back to Search Results