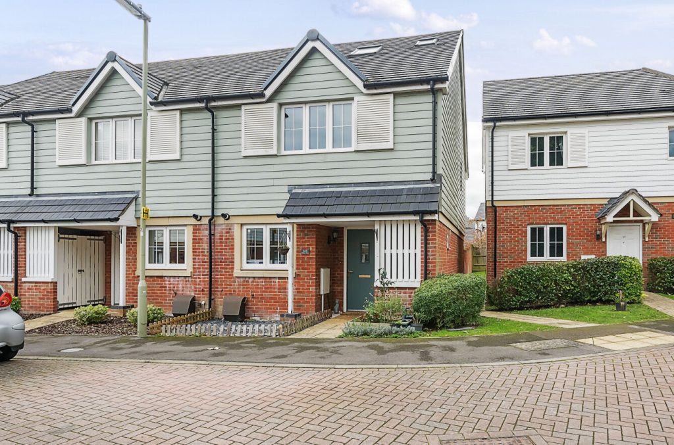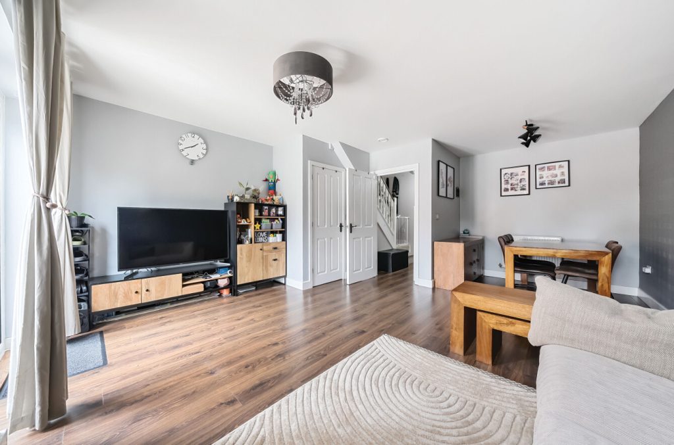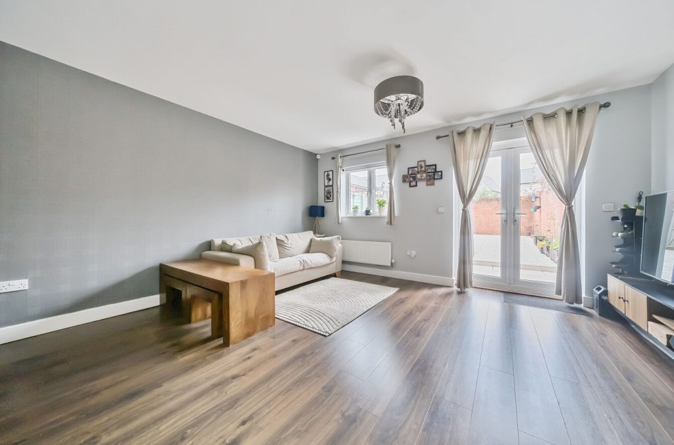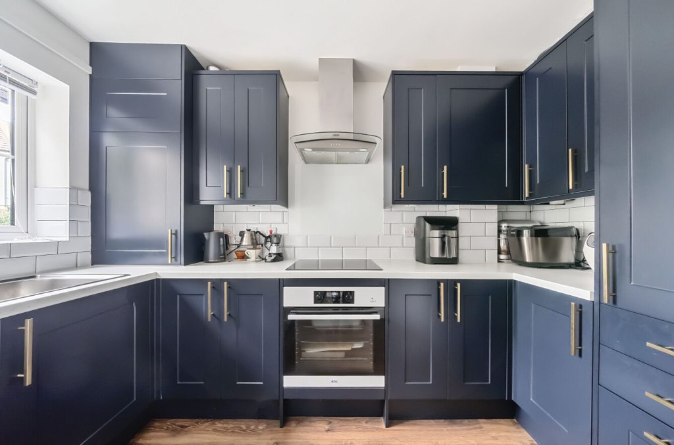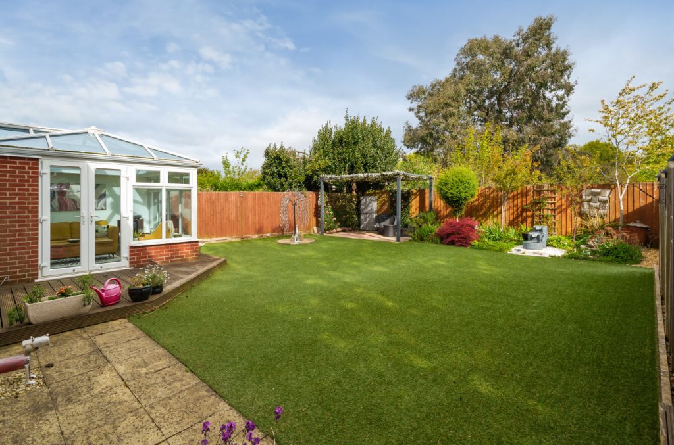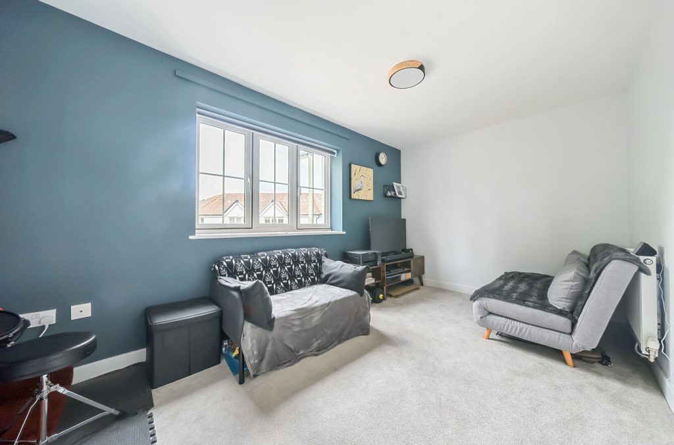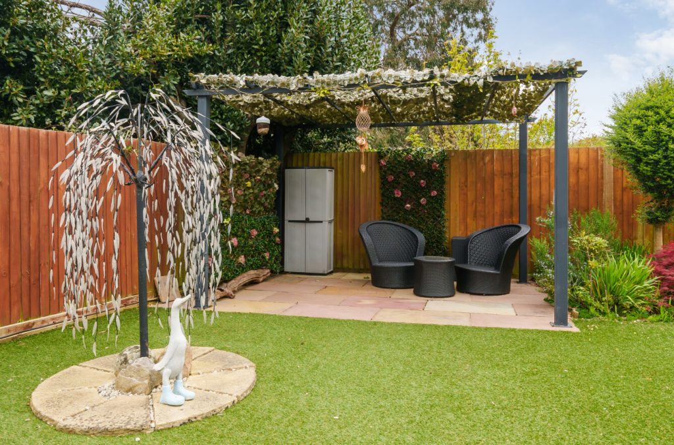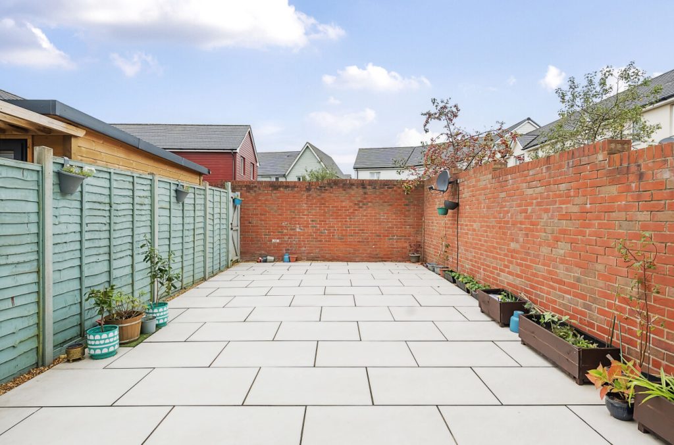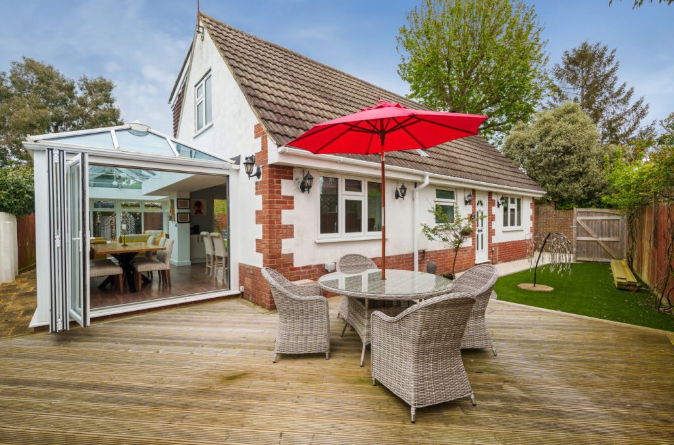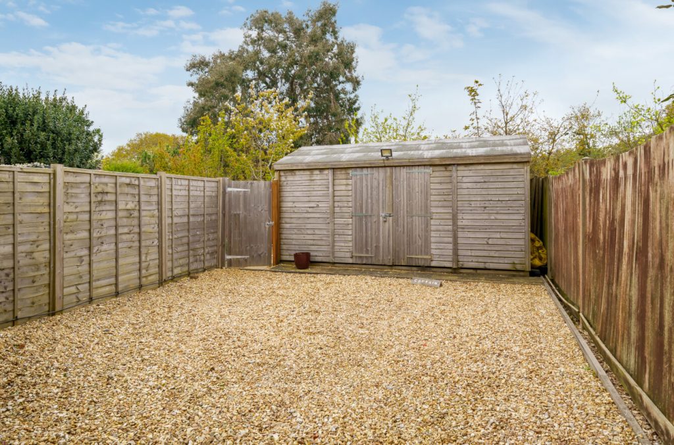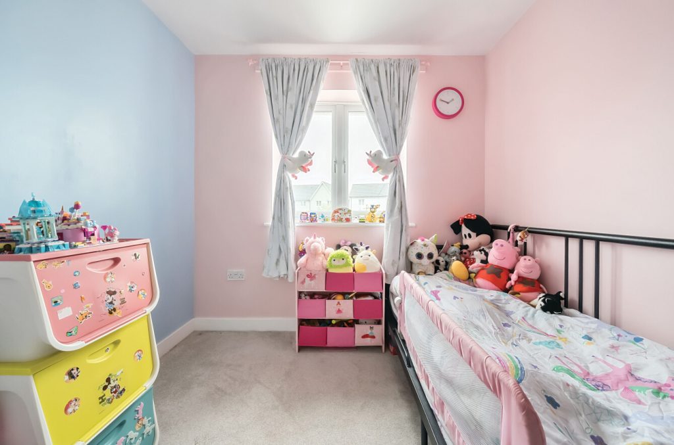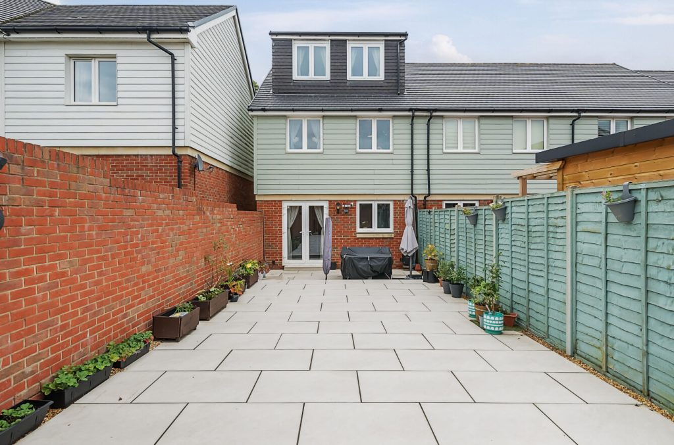
What's my property worth?
Free ValuationPROPERTY LOCATION:
Property Summary
- Tenure: Freehold
- Property type: End terrace
- Parking: Single Garage
- Council Tax Band: C
- Annual Service Charge: £227.04
Key Features
- Four bedroom family home
- En-suite shower room and dressing area to the principal bedroom
- Family bathroom and guest cloakroom
- Open plan sitting/dining room
- Rear enclosed garden
- Separate garage (Leasehold) and parking
Summary
As you step into the property, you are greeted by a welcoming hallway leading to a bright and modern fitted kitchen with a sleek range of wall and base units at the front of the house, together with a convenient guest cloakroom. To the rear of the house is the spacious, open-plan dining room and sitting room, perfect for family gatherings and entertaining. Large double doors open onto the enclosed rear garden which has been thoughtfully landscaped by the sellers, creating an ideal space for outdoor dining and relaxation. On the first floor there are three well-proportioned bedrooms with a stylish family bathroom. The top floor is dedicated to the stunning principal bedroom, which boasts a generous dressing area and a private en-suite shower room for added comfort. Outside, the property offers a low-maintenance rear garden, a separate garage (which is leasehold) and parking. This home is perfect for families seeking both comfort and convenience in a prime location.
Monthly Management Fee – £18.92
ADDITIONAL INFORMATION
Services:
Water – Mains
Gas – Mains
Electric – Mains
Sewage – Mains
Heating – Gas
Materials used in construction: Brick and tile
How does broadband enter the property: FTTP
For further information on broadband and mobile coverage, please refer to the Ofcom Checker online
Situation
Titchfield Common is very popular with those with younger families and benefits from a convenience store and pharmacy. There are highly regarded Primary Schools, St Anthony R.C and Saint John The Baptist Church of England Primary School which feed into Brookfield Community School. The area is also very well served by pre-schools. The main doctors surgery is located at the centre in Locks Heath, with shopping facilities which includes a large Waitrose and an extensive range of supporting retail outlets.
The whole area is served by a large Community Hospital located at Sarisbury Green. Titchfield Common has the benefit of a network of landscaped footpaths which offer pleasant recreational use, as well as practical access to many parts of the area. For those who enjoy walking or cycling a little further afield, the village of Titchfield is located within two miles, as is the Solent coastline. There are no less than ten public houses within the immediate surrounding areas.
Utilities
- Electricity: Ask agent
- Water: Ask agent
- Heating: Ask agent
- Sewerage: Ask agent
- Broadband: Ask agent
SIMILAR PROPERTIES THAT MAY INTEREST YOU:
Dumas Drive, Whiteley
£335,000
PROPERTY OFFICE :

Charters Park Gate
Charters Estate Agents Park Gate
39a Middle Road
Park Gate
Southampton
Hampshire
SO31 7GH






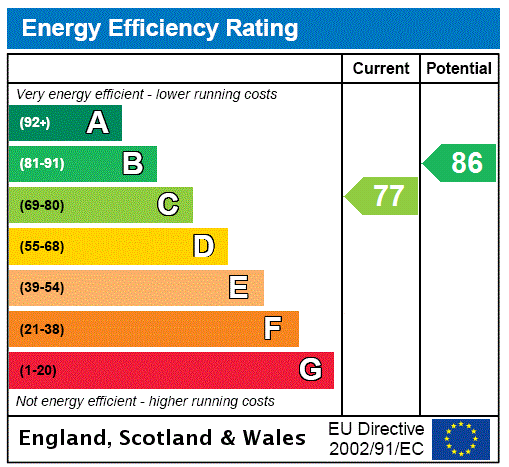
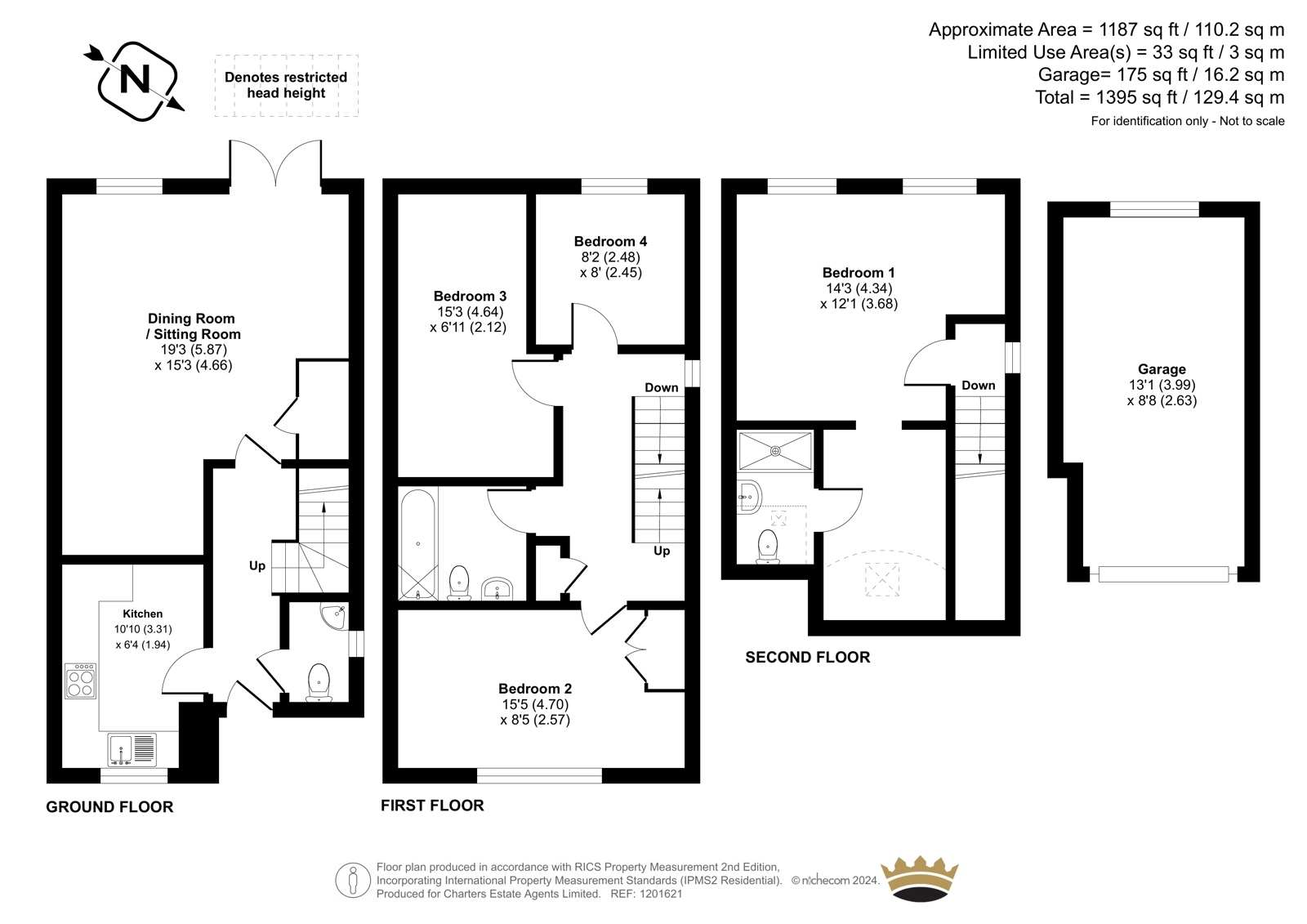


















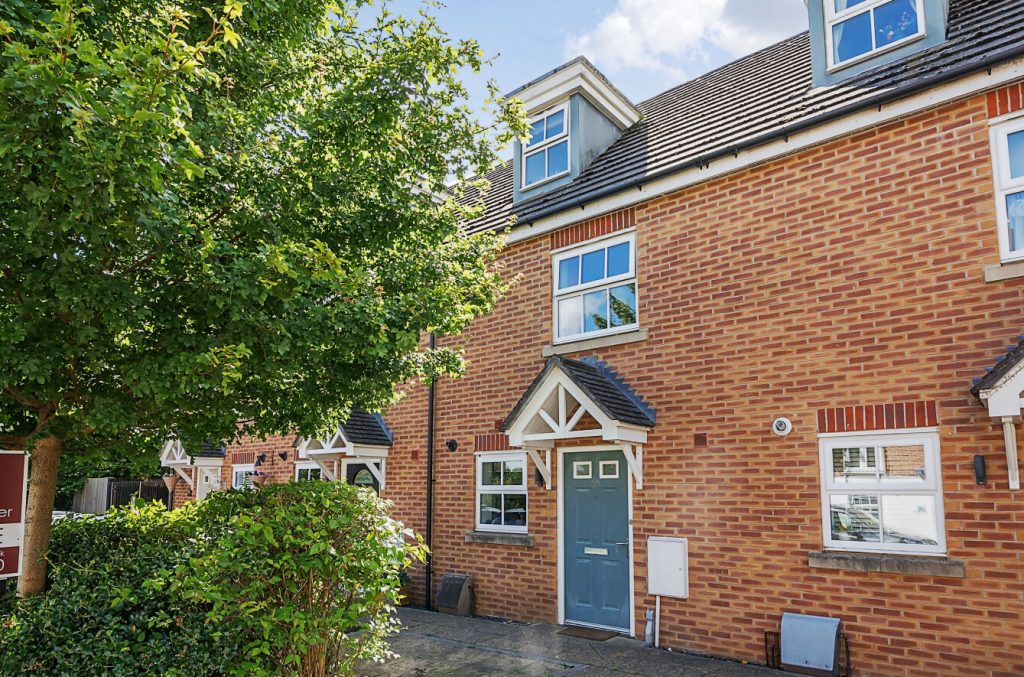
 Back to Search Results
Back to Search Results