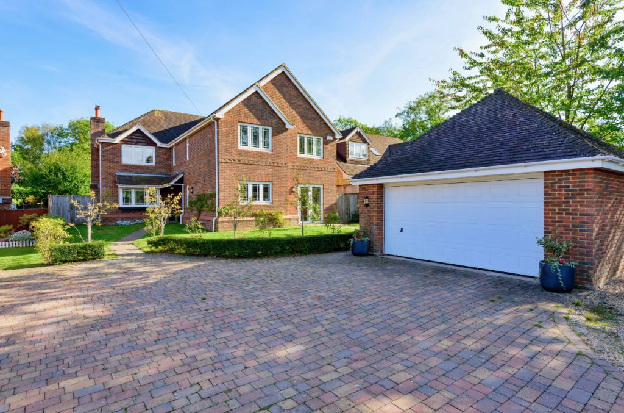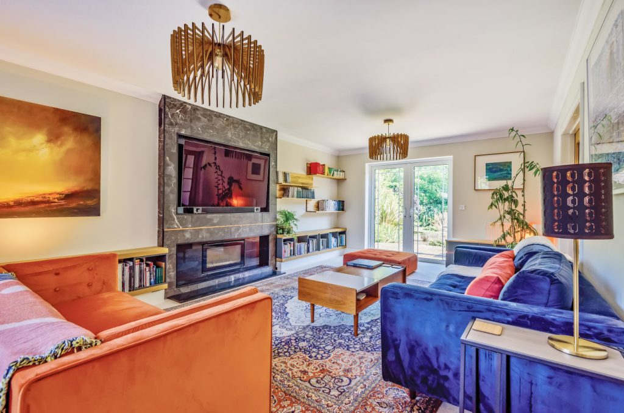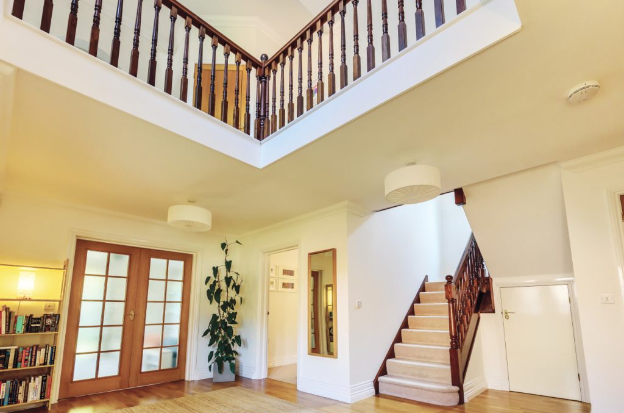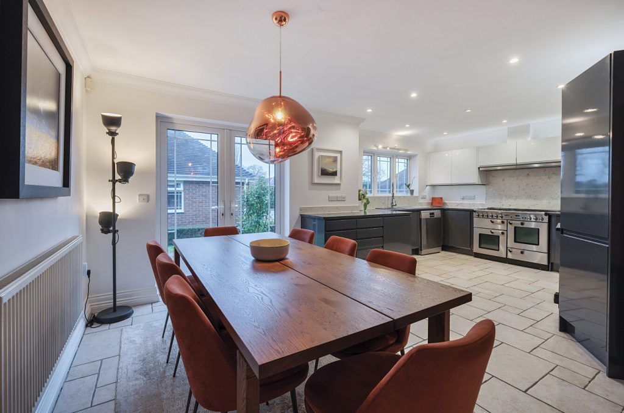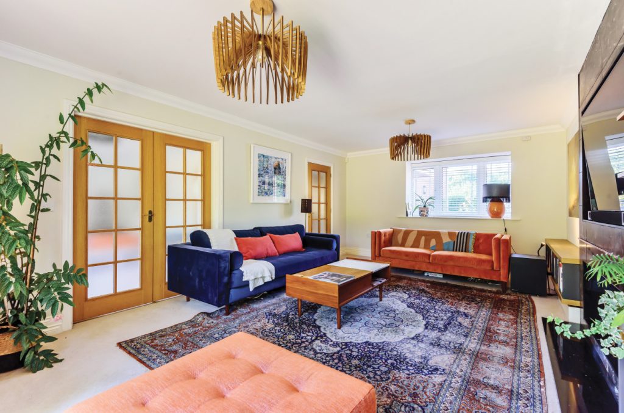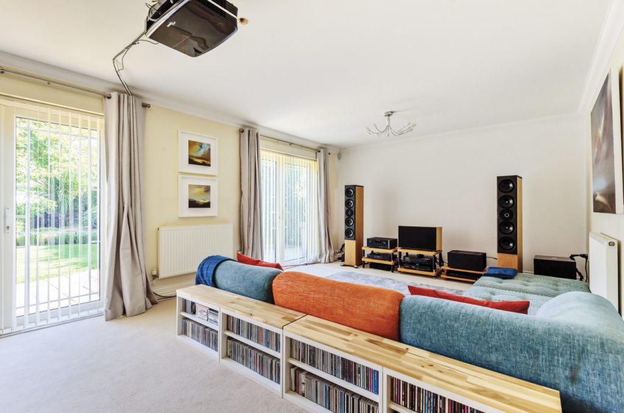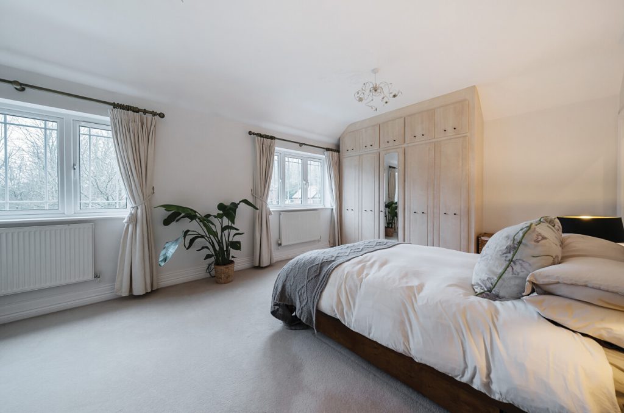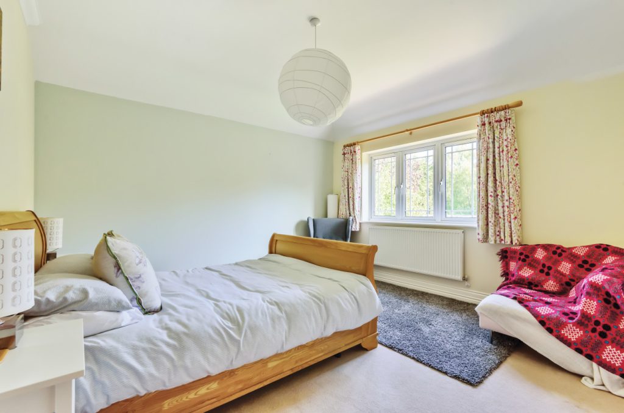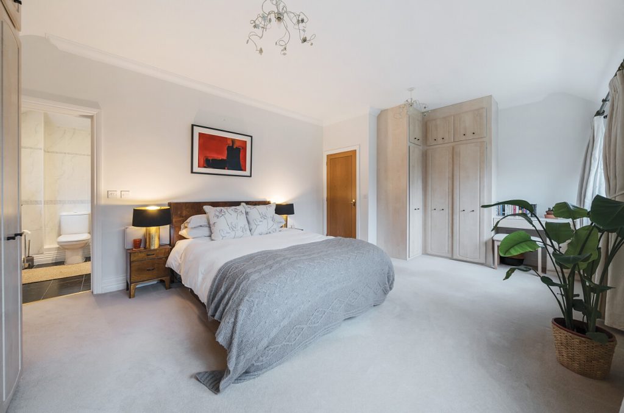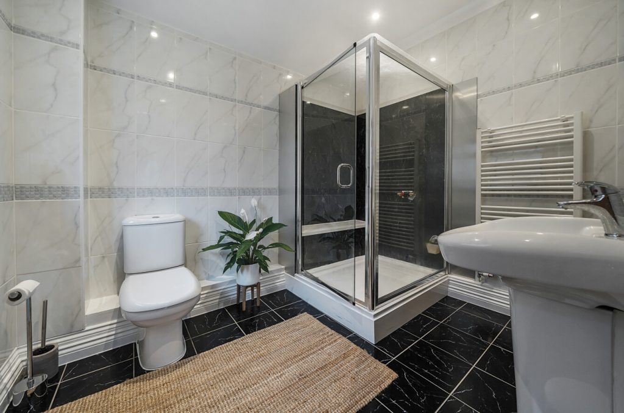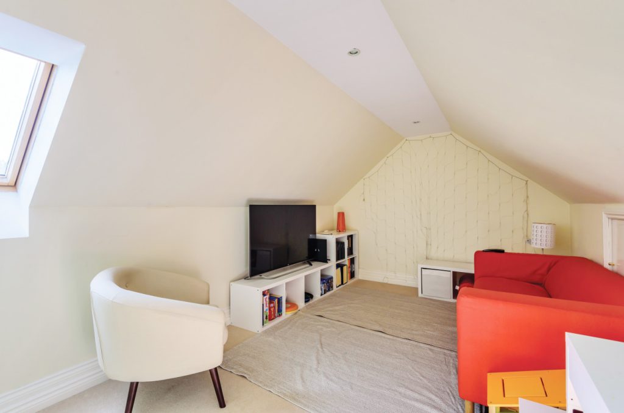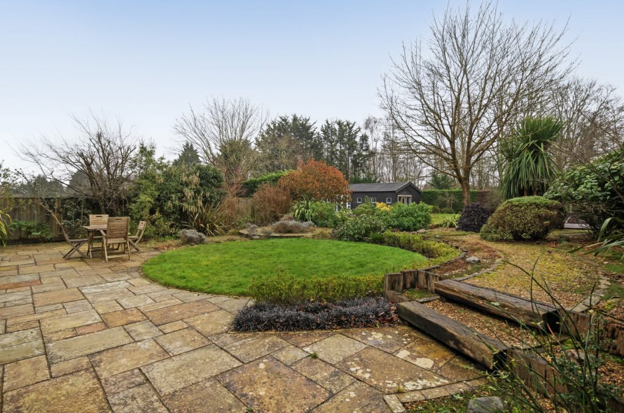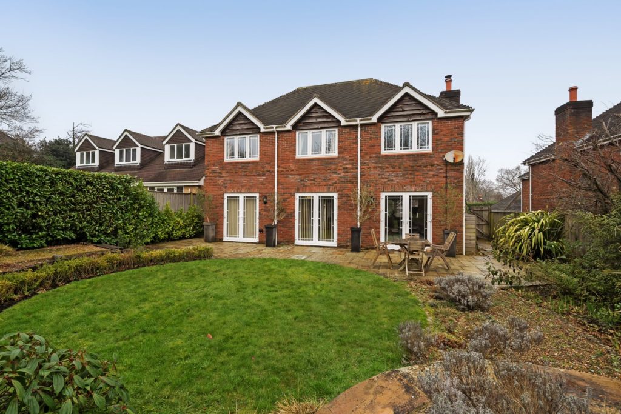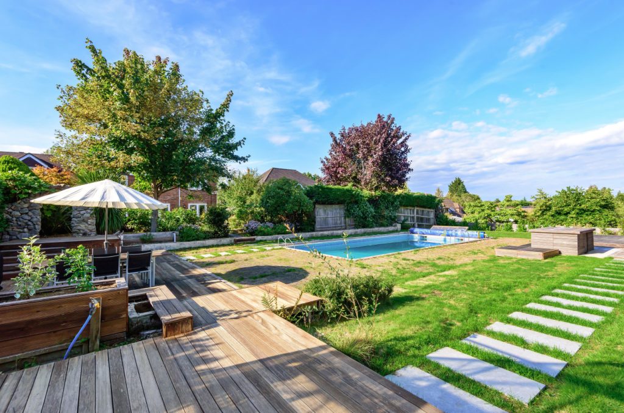
What's my property worth?
Free ValuationPROPERTY LOCATION:
Property Summary
- Tenure: Freehold
- Property type: Detached
- Parking: Double Garage
- Council Tax Band: G
Key Features
- Located in a prime area, offering over 2800sq ft of accommodation
- Five spacious bedrooms, two benefitting from an en-suite
- Generous, dual aspect sitting room with bay window
- Stunning west-facing kitchen/breakfast room
- 20ft dining room with French doors opening onto an ample patio terrace
- L-shaped, lawned garden with a swimming pool, decking and a further pool house/games room
Summary
The entrance door, with flanking windows, opens through to the entrance hall with a turned open staircase and doors through to the sitting room, dining room, study, kitchen/breakfast room, inner hall leading to the cloakroom, and further storage.
The kitchen/breakfast room is a stunning west-facing room spanning the front of the property, with a comprehensive range of wall, base and drawer units and built-in appliances with a door through to the utility room and French doors opening from the breakfast area onto the front patio and lawn.
The sitting room is dual aspect with a bay window to the front, French doors opening onto the rear terrace patio and double doors opening through to the impressive 20ft dining room, which also opens onto the rear terrace patio via two sets of French doors.
The galleried first-floor landing is flooded with light with doors through to the five bedrooms and bathroom as well as loft access to a fully boarded and insulated loft space with additional velux windows. The principal bedroom has fitted wardrobes and an en-suite shower room with windows overlooking the rear garden. Bedroom two also has an en-suite shower room. The three further bedrooms are served by a family bathroom with a four-piece suite with bath, shower, WC and wash hand basin.
Outside, the block-paved driveway provides ample parking and leads to the garage (partly converted). The rear garden has a patio terrace spanning the rear of the property onto an L-shaped lawned garden with additional seating areas, a semi-circular retaining wall with steps leading to another the further garden with a swimming pool, decking and further pool house/games room.
The double garage has open and over doors, eaves storage.
ADDITIONAL INFORMATION
Materials used in construction: Brick and Mortar
For further information on broadband and mobile coverage, please refer to the Ofcom Checker online
Situation
Set within the rural village of Burridge which sits between the villages of Botley, Bishops Waltham and Wickham, providing a network of footpaths and bridleways for walking and riding in the surrounding countryside.
The cathedral city of Winchester has more comprehensive facilities which include independent shops and boutiques, fine restaurants, contemporary bars and a thriving bi-monthly Farmers Market. The famous Cathedral and beautiful Water Meadows are within the city and there is network of footpaths and bridleways for walking and riding in the surrounding countryside in and around Shawford, Compton and Winchester.
Communications are excellent with the M3, A34 and M27 within easy reach. This provides access to London and the South coast.
Utilities
- Electricity: Mains Supply
- Water: Mains Supply
- Heating: Gas
- Sewerage: Mains Supply
- Broadband: Adsl
SIMILAR PROPERTIES THAT MAY INTEREST YOU:
Donigers Dell, Swanmore
£899,950Pine Walk, Chilworth
£995,000
PROPERTY OFFICE :

Charters Park Gate
Charters Estate Agents Park Gate
39a Middle Road
Park Gate
Southampton
Hampshire
SO31 7GH






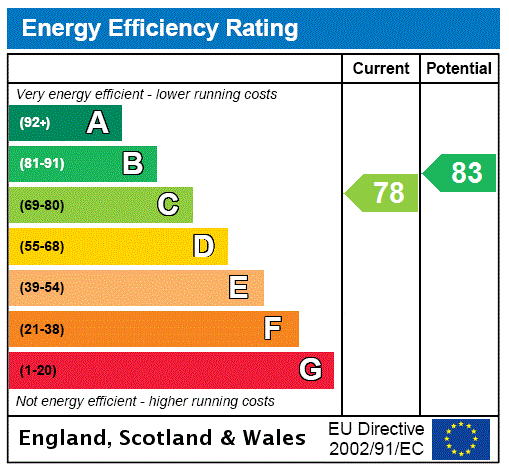
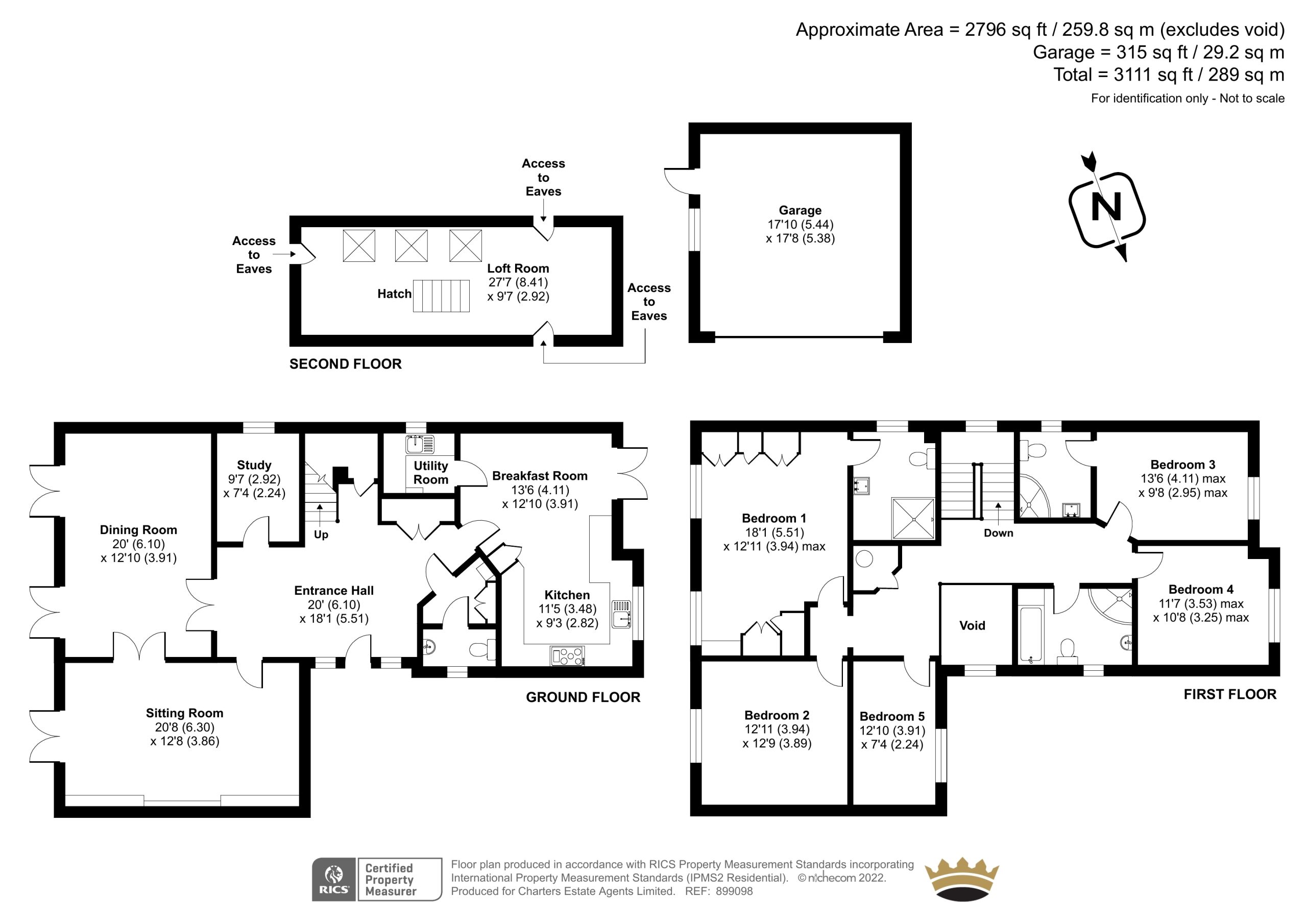


















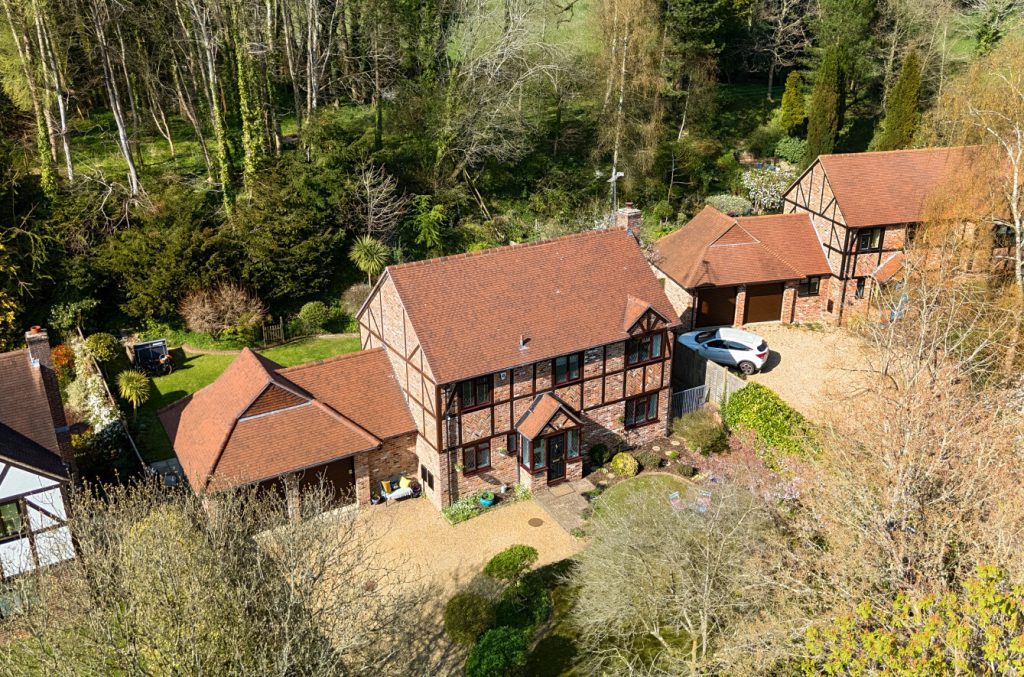
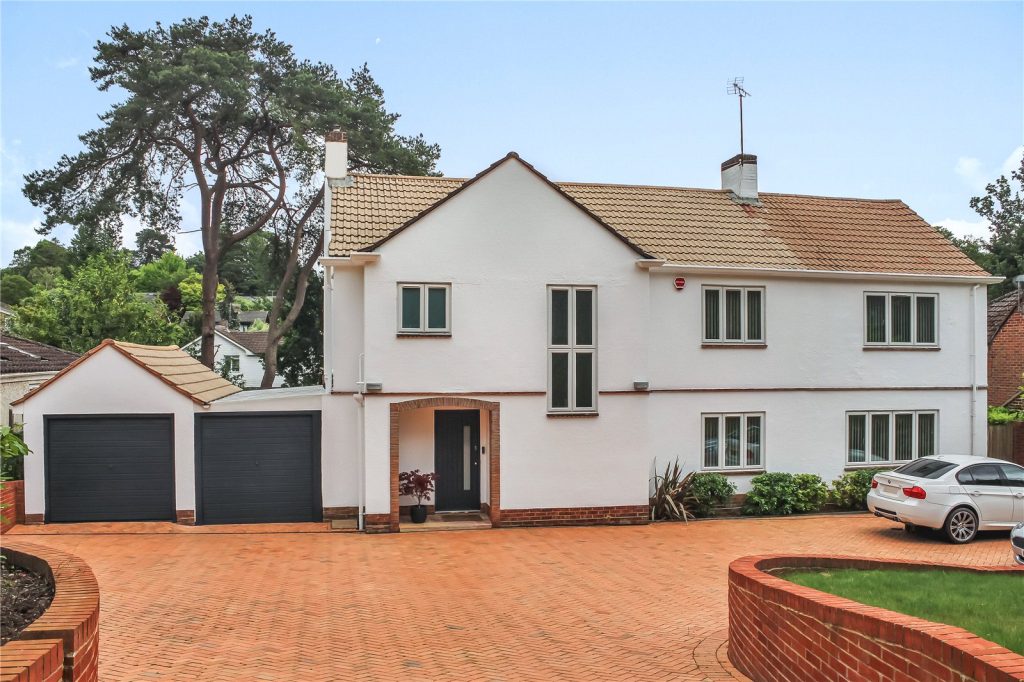
 Back to Search Results
Back to Search Results