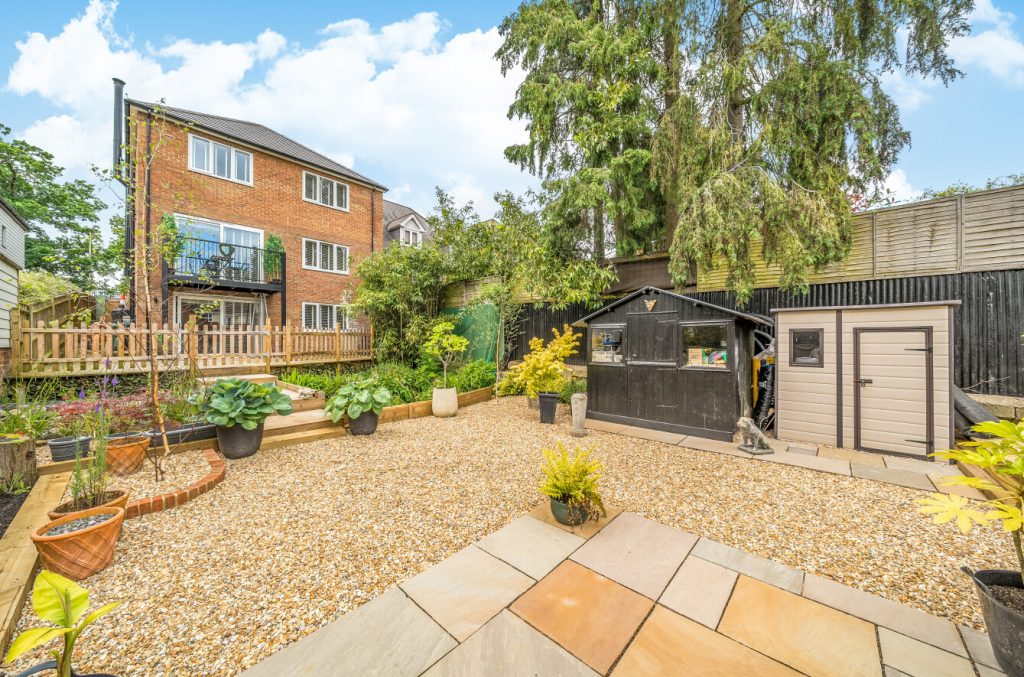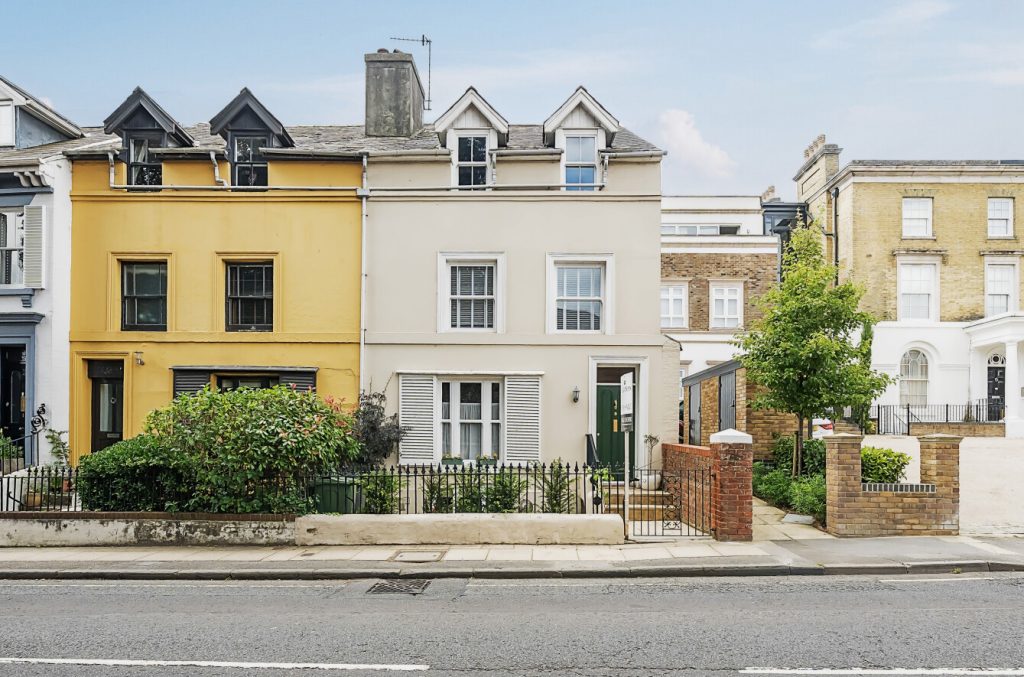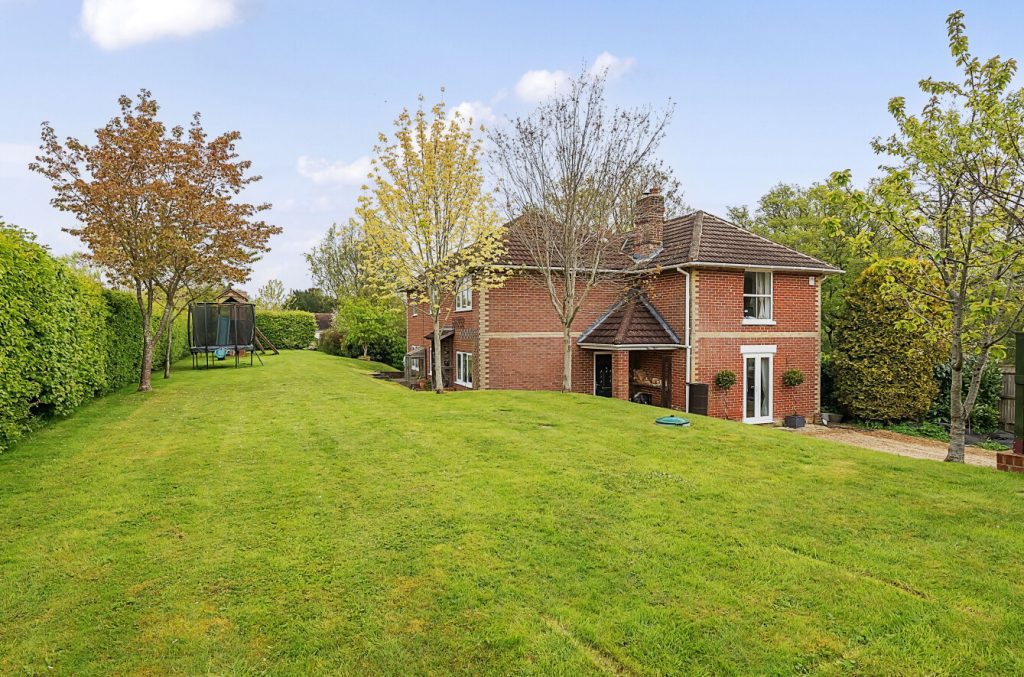
What's my property worth?
Free ValuationPROPERTY LOCATION:
PROPERTY DETAILS:
- Tenure: freehold
- Property type: Detached
- Parking: Double Garage
- Council Tax Band: F
- Detached 1800's Family Home
- Detached double garage
- Planning permission for a new three bedroom detached dwelling
- Four Bedrooms
- Original Features
- Generous garden
- Utility room
Nestled serenely within the picturesque village of Curbridge, this property boasts an enviable location, blending rural tranquillity with modern convenience. With over 2000 sq ft of living space, it offers a spacious and inviting retreat.
The cottage-style facade, dating back to approximately 1890, has been lovingly enhanced with modern upgrades by the current owners. A stunning extension has nearly doubled the original size of the home, creating generous accommodation. An inviting entrance hall welcomes you into the property, with access to the four inviting reception rooms. The spacious sitting room, adorned with a feature fireplace and bay window, opens onto the driveway through French double doors. A dedicated study provides an ideal workspace, while an additional family/play room offers versatility.
Perfect for entertaining, the separate dining room features a cozy wood-burning stove nestled within a charming fireplace. The 19ft kitchen/breakfast room boasts a range of modern amenities, including integrated appliances and a breakfast bar, complemented by a generous utility room. A convenient W/C completes the ground floor layout. Upstairs, the accommodation comprises three double bedrooms and a delightful fourth single bedroom. The principal and second bedrooms enjoy the luxury of en-suite shower rooms, with the front bedroom also featuring a fireplace and bay window. A family bathroom rounds out the upstairs living space.
Outside, the property’s expansive garden spans 0.3 of an acre. Mature landscaping surrounds the home, with a large patio area perfect for basking in sunlight. A water feature adds to the ambiance, while two sheds and a vegetable patch cater to gardening enthusiasts. A detached double garage and ample driveway parking provide practical convenience. With planning permission secured for a three-bedroom detached house with its own double garage and entrance (Ref 23/00286/OUT), this property presents an exciting opportunity for future expansion.
Services:
Water – Mains supply
Gas – LPG
Electric – Mains supply
Sewage – Private drainage
Heating – Gas central heating (LPG)
Materials used in construction: TBC
How does broadband enter the property: Super fast full fibre
For further information on broadband and mobile coverage, please refer to the Ofcom Checker online
PROPERTY INFORMATION:
SIMILAR PROPERTIES THAT MAY INTEREST YOU:
-
Hursley Road, Chandler’s Ford
£800,000 -
St Cross Road, Winchester
£1,100,000
RECENTLY VIEWED PROPERTIES :
| 4 Bedroom House - Griffon Close, Warsash | £485,000 |
PROPERTY OFFICE :

Charters Park Gate
Charters Estate Agents Park Gate
39a Middle Road
Park Gate
Southampton
Hampshire
SO31 7GH




























 Back to Search Results
Back to Search Results
















 Part of the Charters Group
Part of the Charters Group