
What's my property worth?
Free ValuationPROPERTY LOCATION:
PROPERTY DETAILS:
- Tenure: freehold
- Property type: Detached
- Parking: Single Garage
- Council Tax Band: E
- Detached family home
- Four bedrooms
- En-Suite to principal
- Family bathroom
- Modern kitchen with island
- Sitting/dining room
- Garage & driveway
Situated in a popular residential development, on the outskirts of Southampton, this beautiful detached family home benefits from over 4 years remaining NHBC warranty. In a private position, this home is one of only a few designed to this excellent configuration. An inviting entrance hallway welcomes you into the home, with a generously-sized with a large storage cupboard and downstairs W/C. The impressive kitchen comprises contemporary units, a full range of fitted appliances and large windows which allow light to flood the room. A sizable central island with seating area offers a fantastic social entertaining space in addition to further storage. To the rear of the property, the luxury sitting/ dining room holds enough space for the family and guests to relax, with double doors leading out to the patio and the garden beyond. The first floor continues to impress with four well-proportioned bedrooms. The principal bedroom features a private en-suite shower room, in addition to mirrored fitted wardrobes. The remaining three bedrooms share the family bathroom. The rear garden is mainly laid to lawn with an extended patio directly at the rear of the property leading to the side gate, all designed to capture the most of the evening sun. Further benefits include energy efficient solar panels, off-road parking for two cars and a garage.
Freehold
Annual Estate Management charge £230
These details are to be confirmed by the vendor’s solicitor and must be verified by a buyer’s solicitor.
ADDITIONAL INFORMATION
Services:
Water – Mains
Gas – Mains
Electric – Mains
Heating – Combi Boiler and central heating
Materials used in construction: TBC
How does broadband enter the property: TBC
For further information on broadband and mobile coverage, please refer to the Ofcom Checker online
PROPERTY INFORMATION:
SIMILAR PROPERTIES THAT MAY INTEREST YOU:
-
The Park, Droxford
£500,000 -
Hill Head Road, Fareham
£520,000
PROPERTY OFFICE :

Charters Park Gate
Charters Estate Agents Park Gate
39a Middle Road
Park Gate
Southampton
Hampshire
SO31 7GH






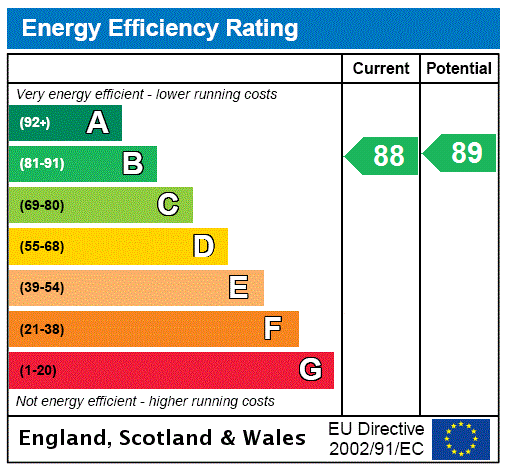
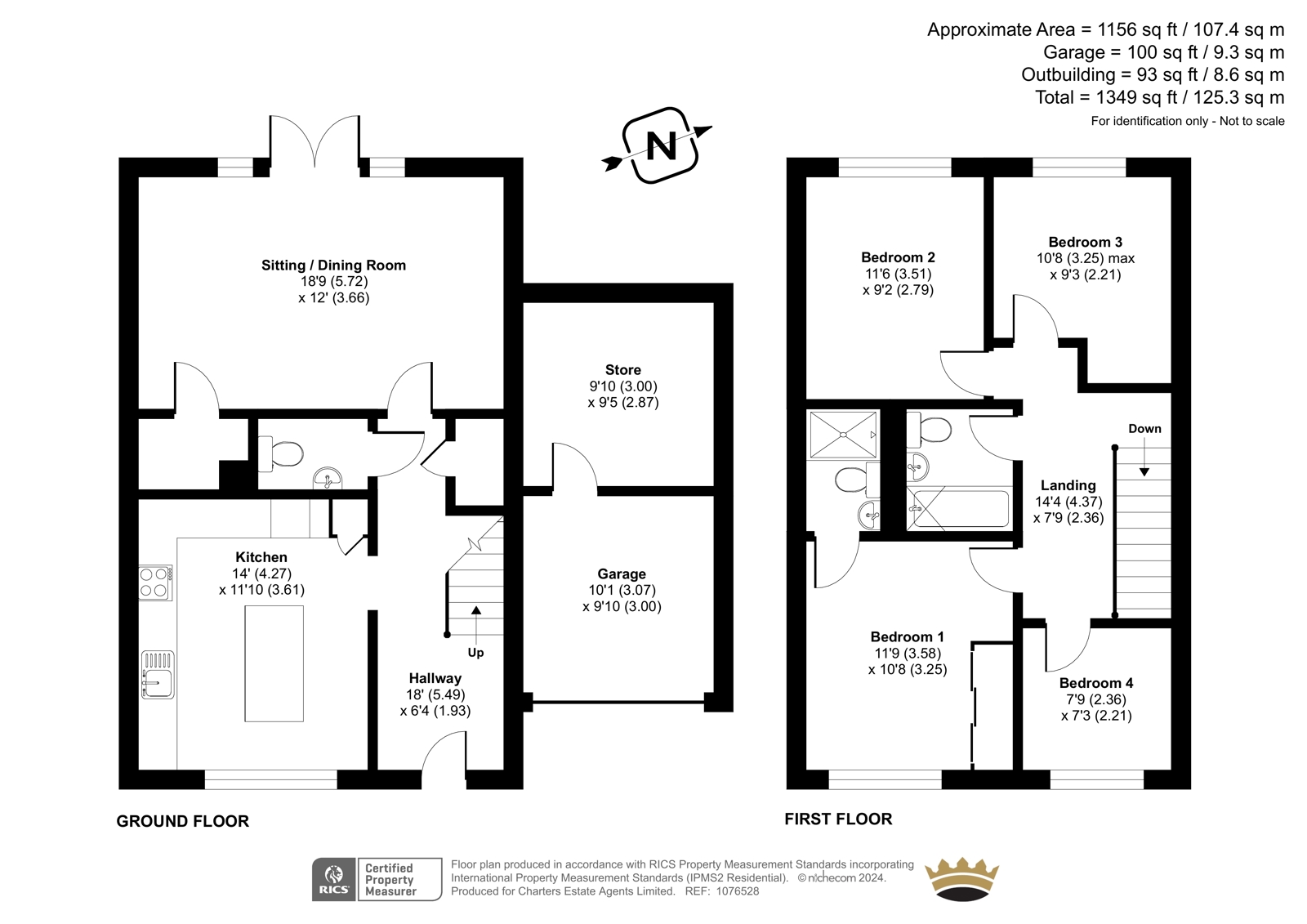


















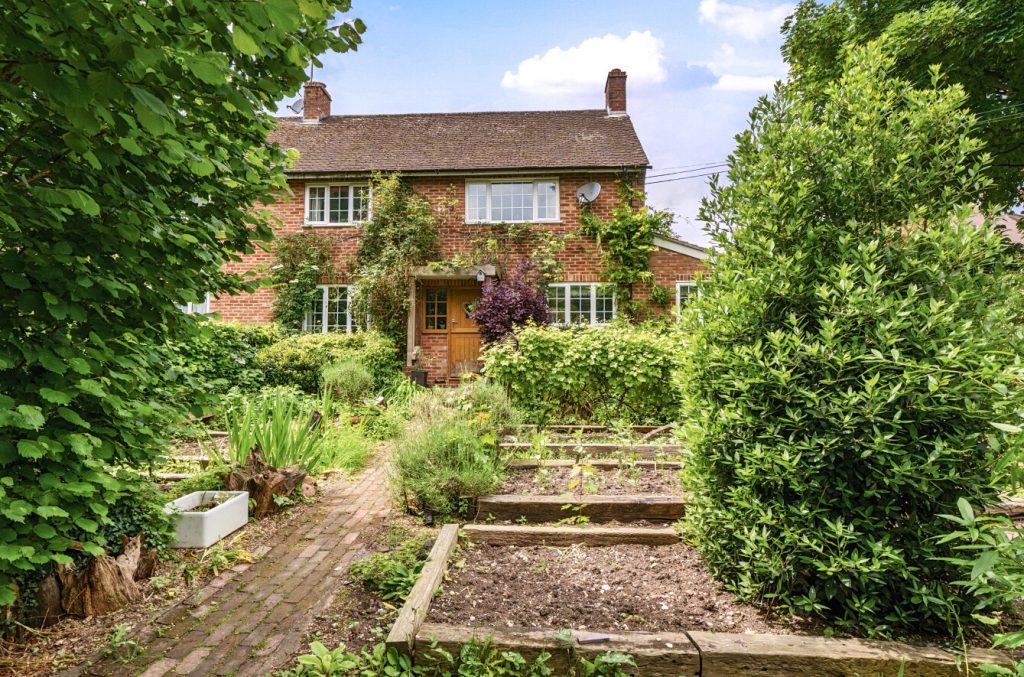
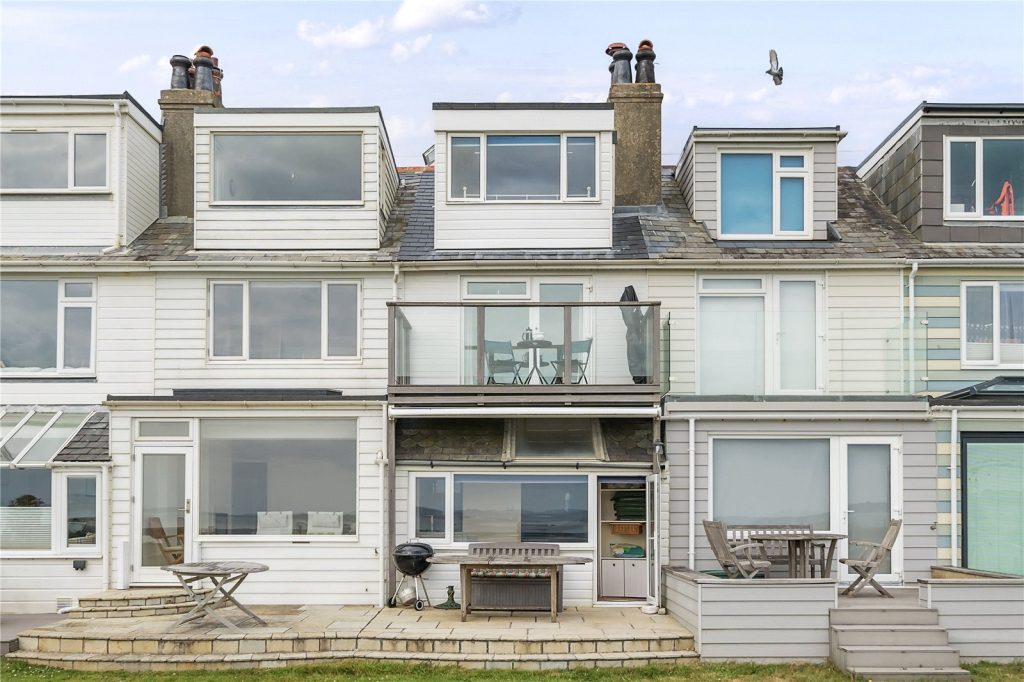
 Back to Search Results
Back to Search Results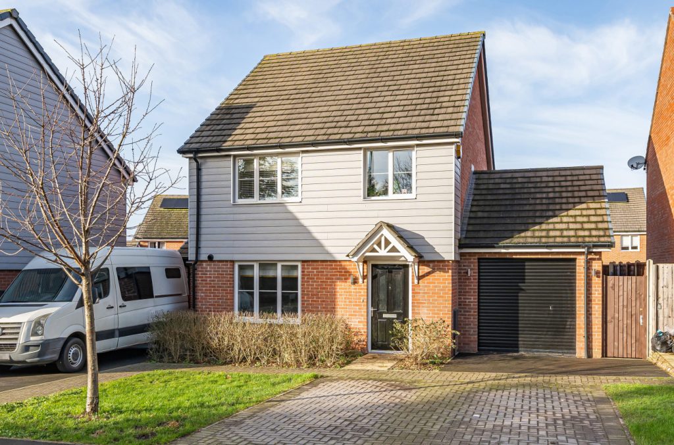
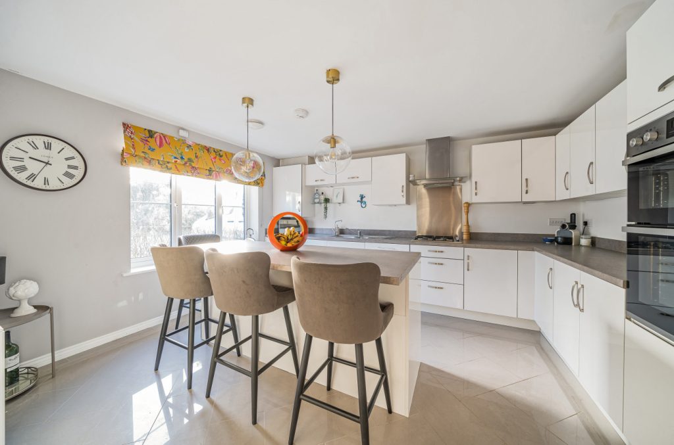
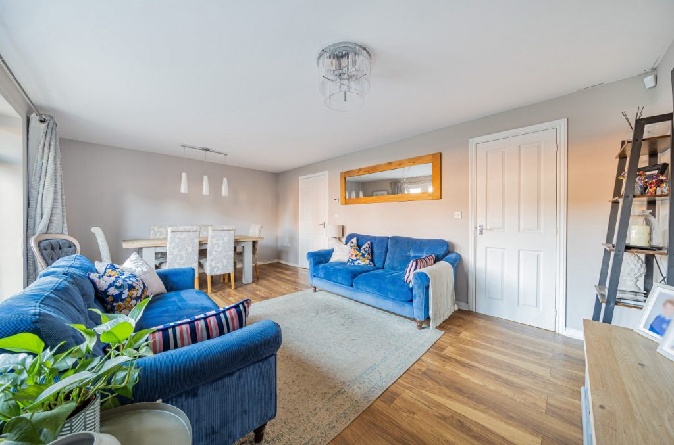
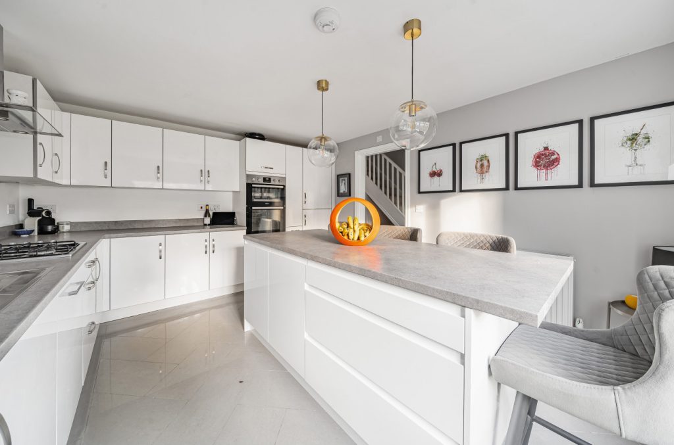
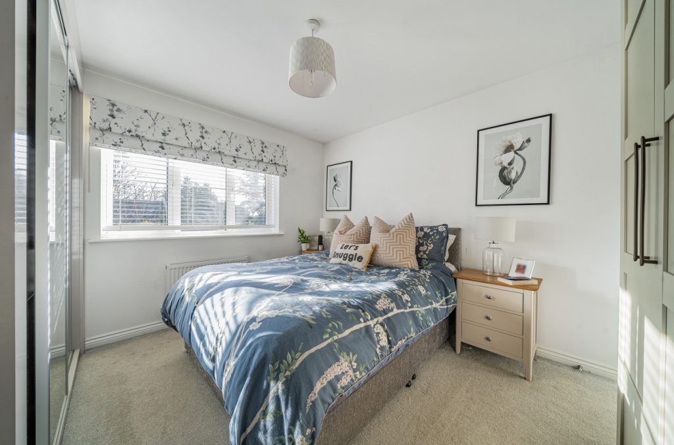
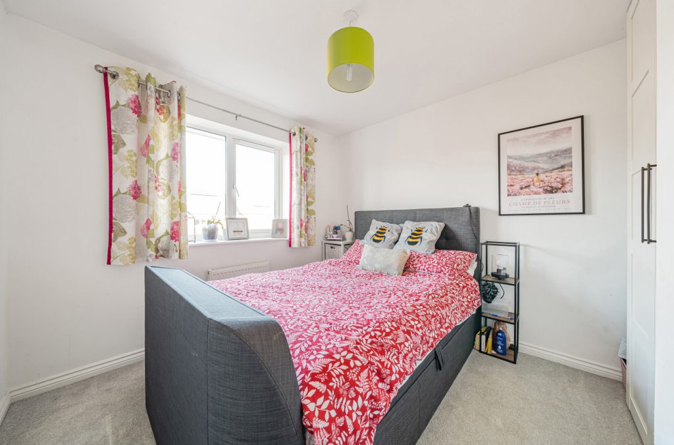
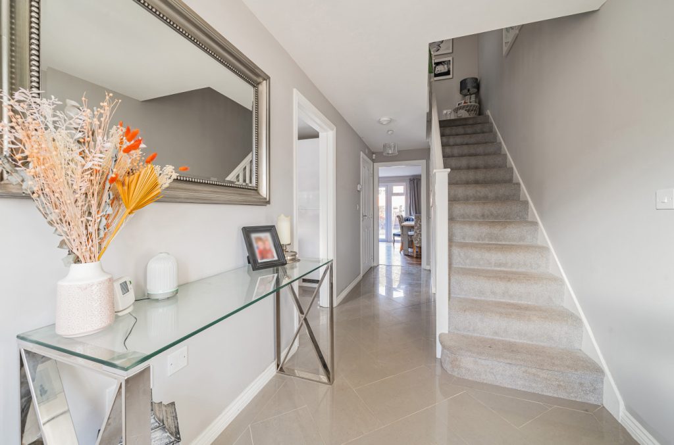
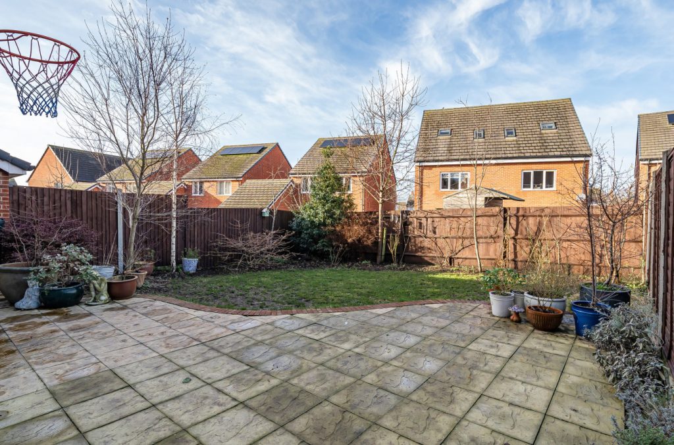
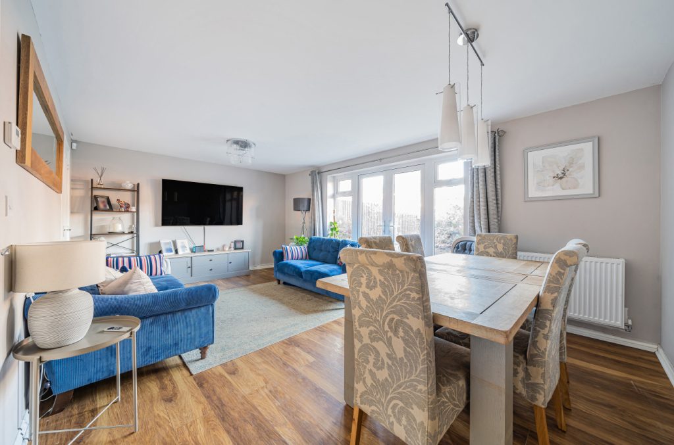
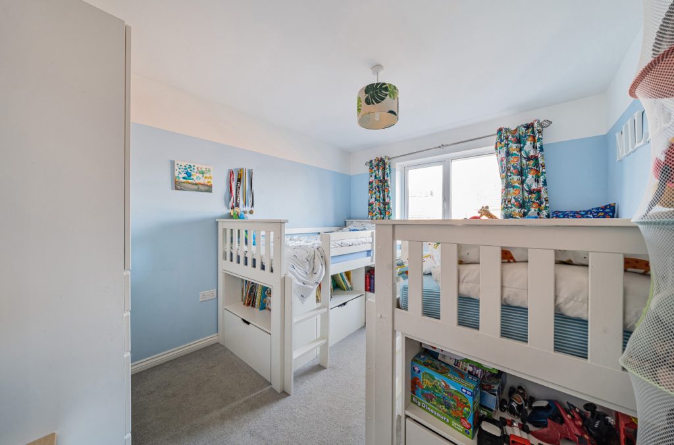
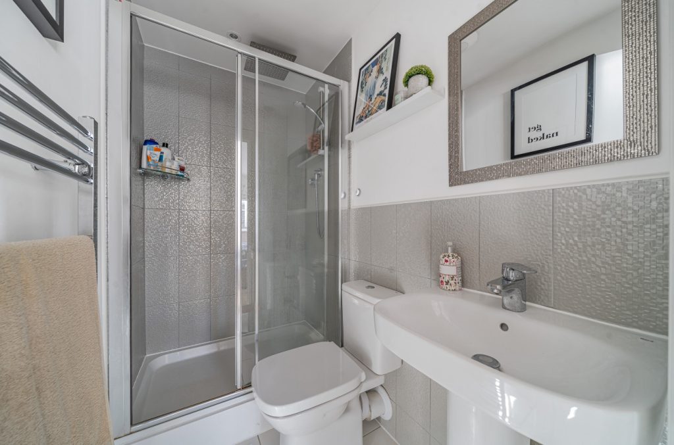
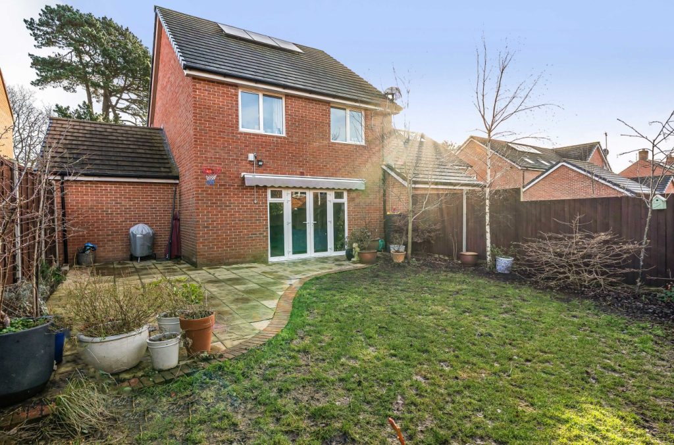
 Part of the Charters Group
Part of the Charters Group