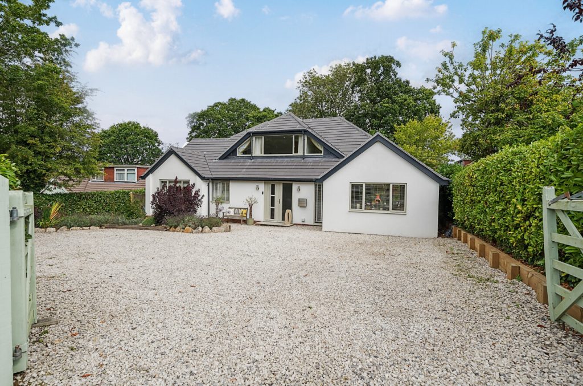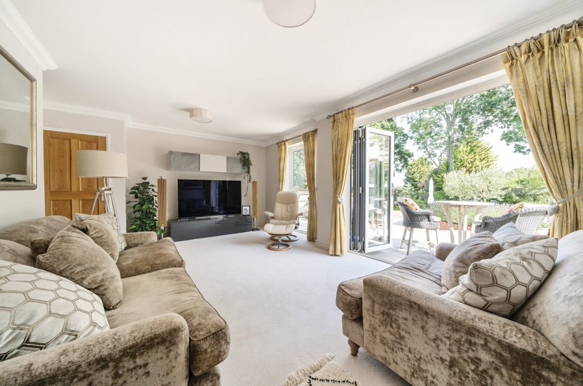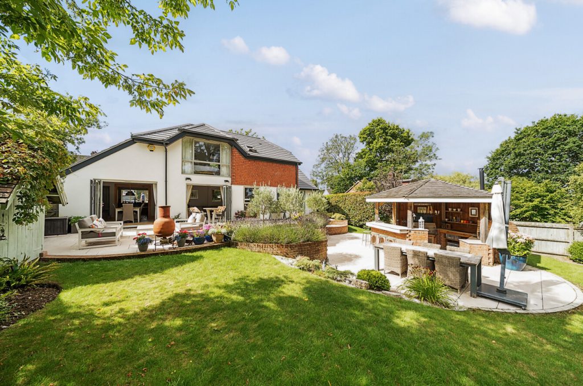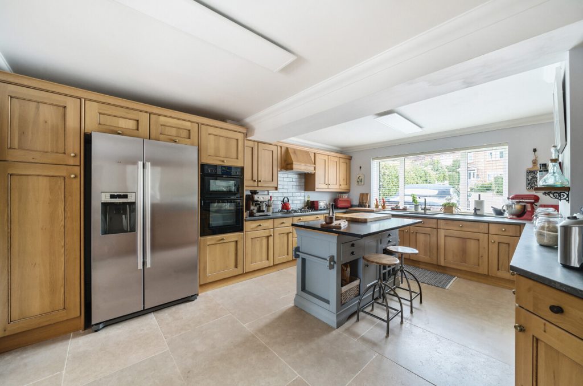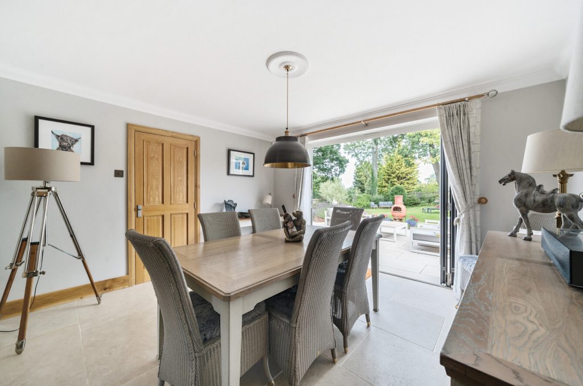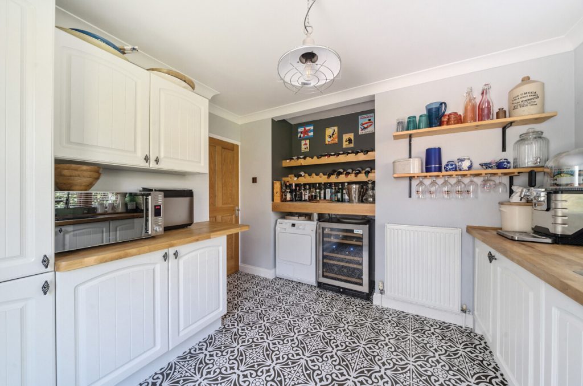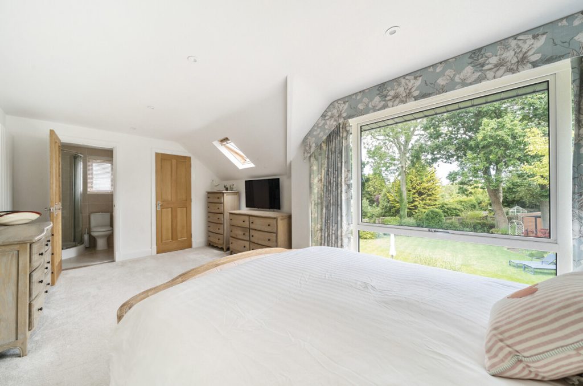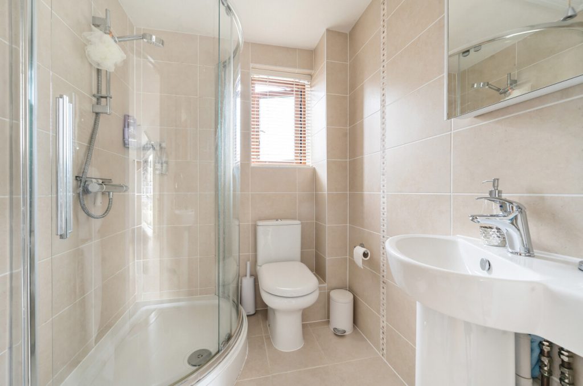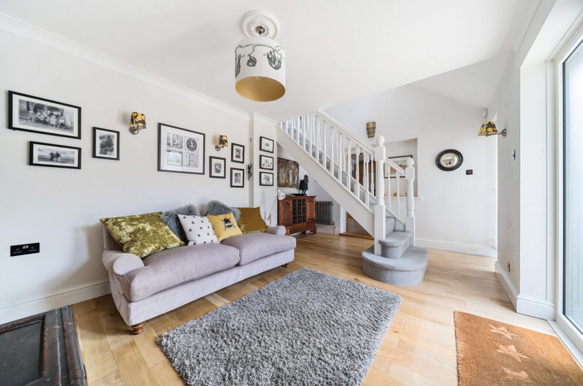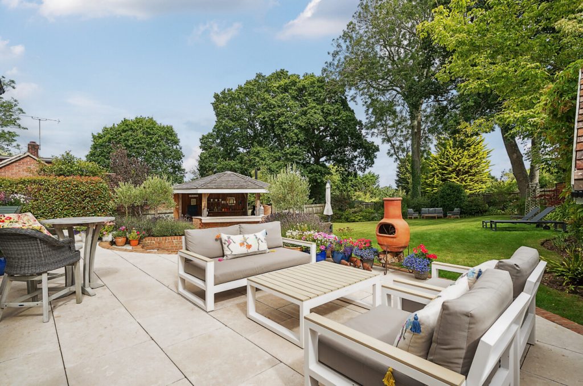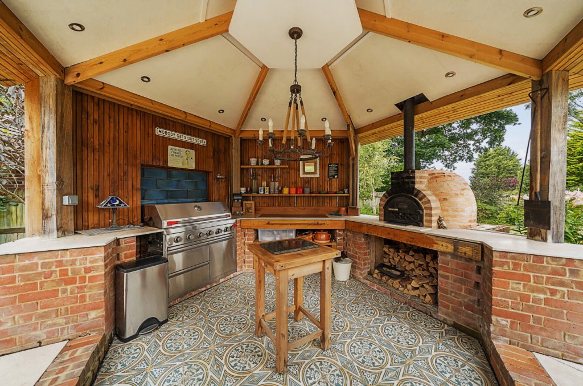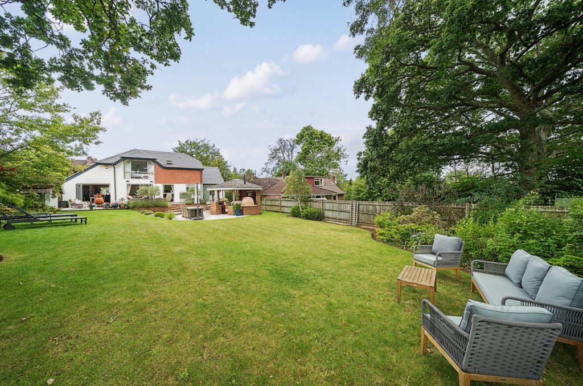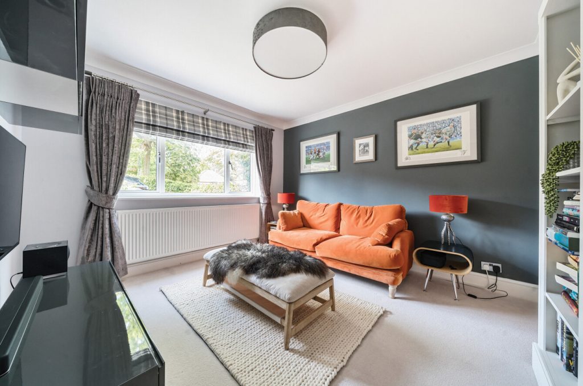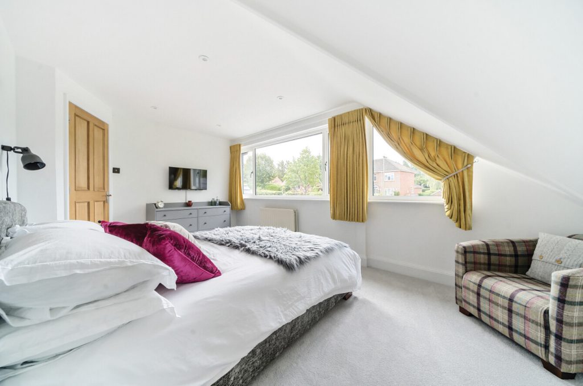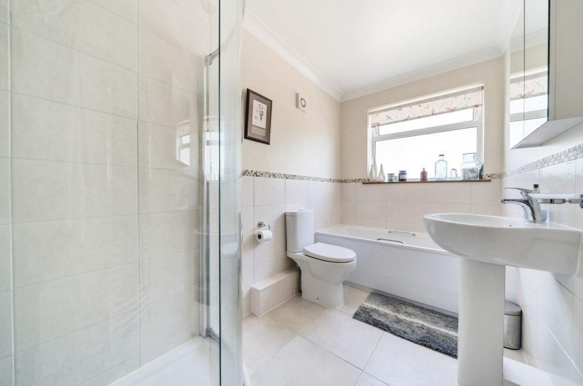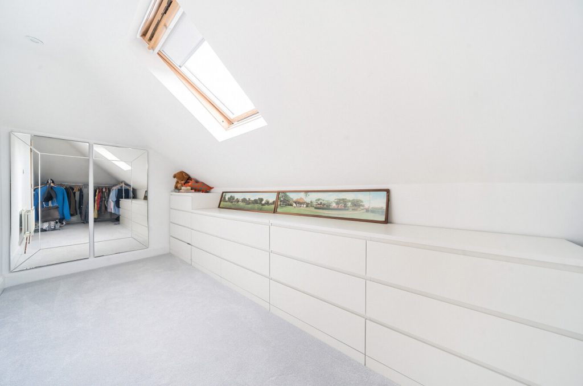
What's my property worth?
Free ValuationPROPERTY LOCATION:
Property Summary
- Tenure: Freehold
- Property type: Detached
- Council Tax Band: F
Key Features
- Detached Home
- Three Bedrooms
- En-Suite Shower Room
- Summer Garden Kitchen
- Kitchen & Utility Room
- Driveway for multiple vehicles
Summary
With a unique design from the front of the property which is noticed from the stunning entrance hallway you can see the craftsman’s ship all the way through, this property has been redesigned and upgraded to a very high standard. The long and open driveway provides parking for multiple vehicles, ample space for holding a motorhome or boat.
Coming home the hallway provides access to all ground floor downstairs living accommodation. The ground floor hosts a large sitting room with bi-folding doors leading out towards the garden, making this room a light and tranquil space to sit back and relax.
Across from front to rear of the house spreads a 31ft kitchen/dining area with bi-folding doors, which allow a naturally flow out onto the raised patio area and into the rear garden. The family kitchen is fitted with oak units with a quartz worktop and holds a host of integrated appliances.
Also, with access to the rear garden the utility room provides the space most families crave and has matching floor and wall units. A family bathroom and the forth bedroom/snug completes the ground floor.
The first floor holds a breath-taking principal bedroom with space for a dressing area, and it boasts a wonderful en-suite shower room. It has the added benefit of floor to ceiling windows over- looking the rear garden. Two further bedrooms with loft space complete the first floor.
Within this landscaped garden and incredible setting, you will find a brick summer outdoor kitchen, with working pizza oven and work bench ready to enjoy the wonder of this outdoor setting.
ADDITIONAL INFORMATION
Services:
Water: mains
Gas: mains
Electric: mains
Sewage: mains
Heating: gas
Materials used in construction: Ask Agent
How does broadband enter the property: Ask Agent
For further information on broadband and mobile coverage, please refer to the Ofcom Checker online
Situation
Situated in Fareham borough, in the south of Hampshire, Burridge is a small village approximately 14 miles south of Winchester and 9 miles from Southampton. Its convenient location allows for a perfect lifestyle mix of shopping, dining, culture and countryside pursuits. Whitely Shopping is a short drive away and has a range of shops, restaurants, cafes and a cinema whilst both Winchester and Southampton both offer a wider range of facilities.
The buoyant boating communities at The River Hamble and the Solent Estuary are close by as are the Rose Bowl, Meon Valley Hotel Golf & Country Club, Swanick Nature Reserve where you can walk and ride from the house on tracks through the wooded area to the Nature Reserve.
Local independent schooling is highly regarded – West Hill Park, Fairways, St Mary’s Independent School and The Gregg and St Winnifred’s Schools Trust are nearby.
Communications are excellent. The M27 and A27, with onward links to the inland Hampshire and Wiltshire, the South Coast and London are within easy reach. Swanick railway station is 1.5 miles away and has connections to Southampton and Portsmouth for travel and schooling. Southampton Airport and Southampton Parkway Station are also nearby.
Utilities
- Electricity: Ask agent
- Water: Ask agent
- Heating: Ask agent
- Sewerage: Ask agent
- Broadband: Ask agent
SIMILAR PROPERTIES THAT MAY INTEREST YOU:
Paynes Lane, Broughton
£695,000Rakemakers, Holybourne
£700,000
PROPERTY OFFICE :

Charters Park Gate
Charters Estate Agents Park Gate
39a Middle Road
Park Gate
Southampton
Hampshire
SO31 7GH






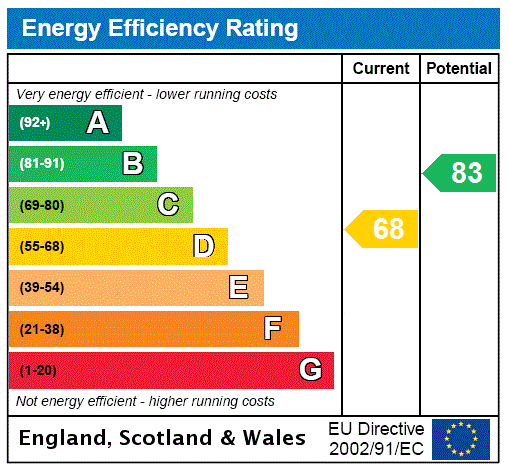
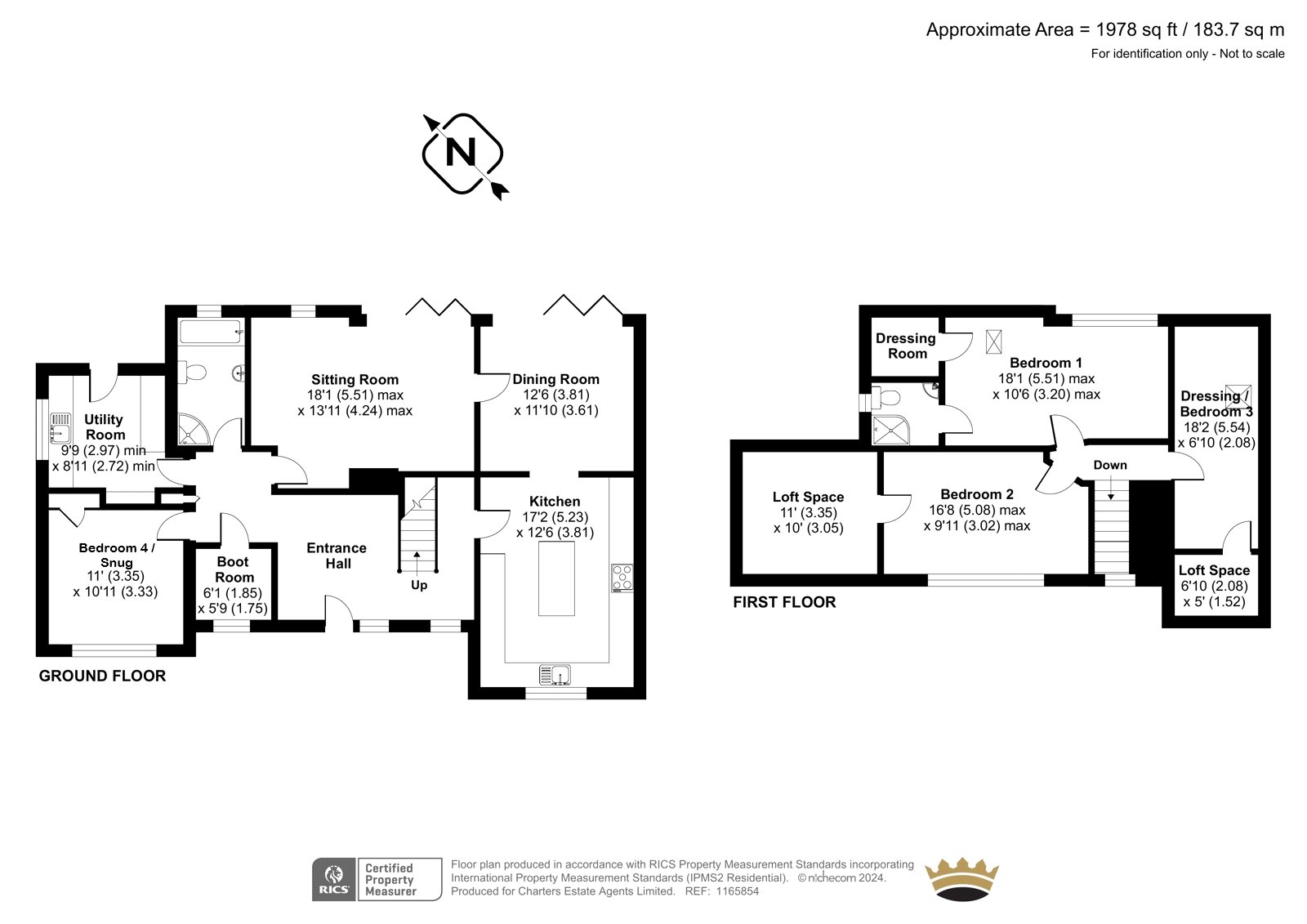


















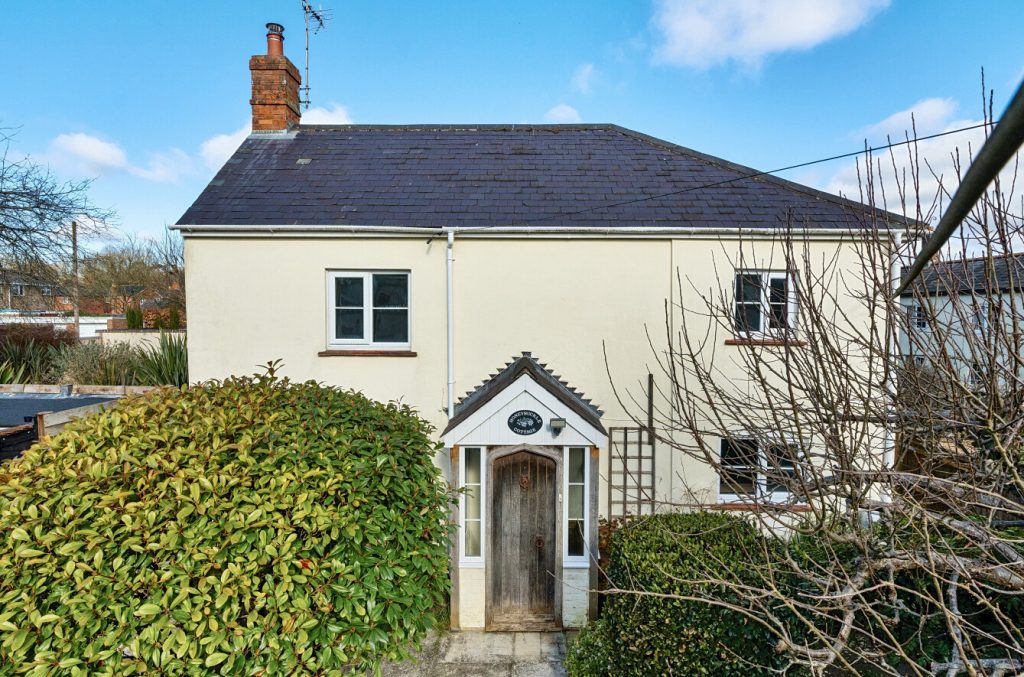
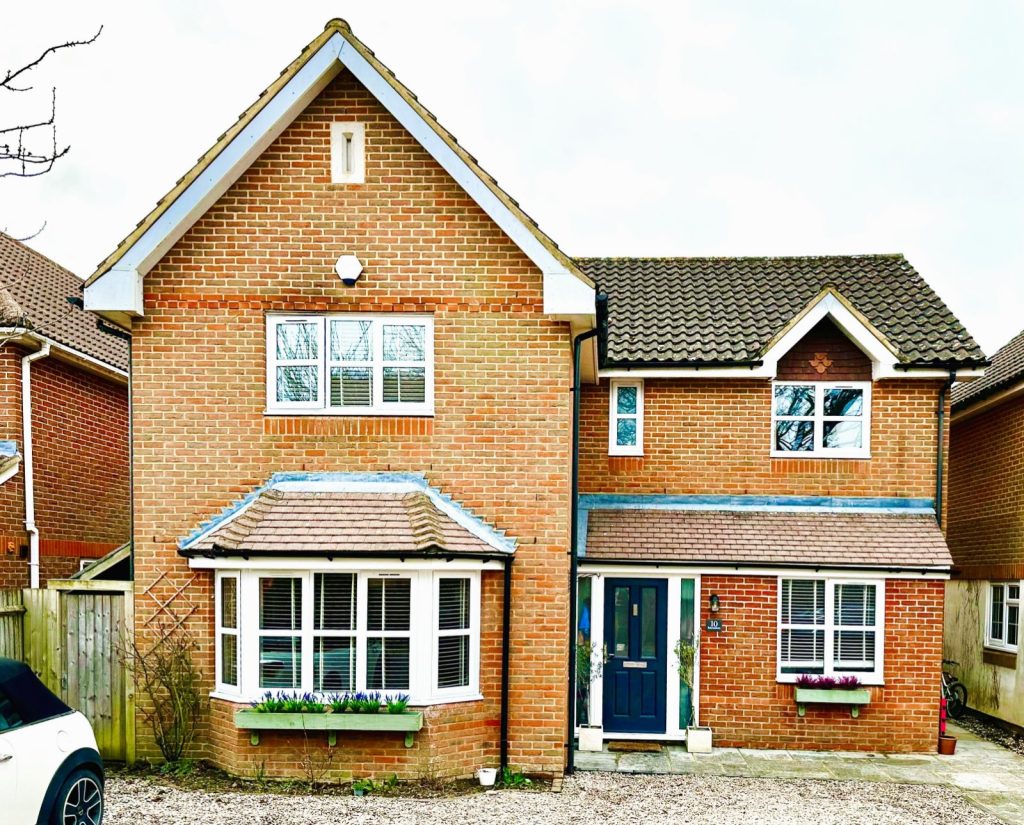
 Back to Search Results
Back to Search Results