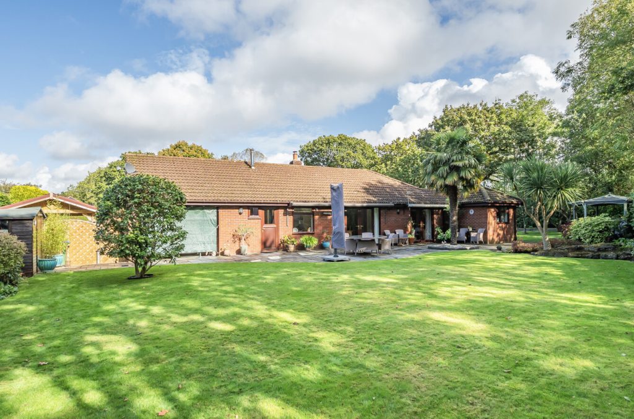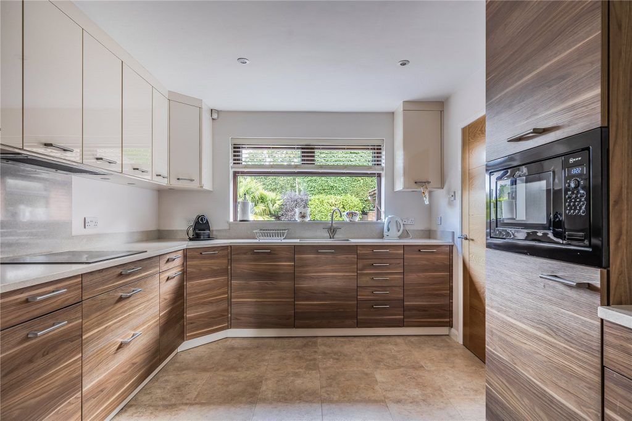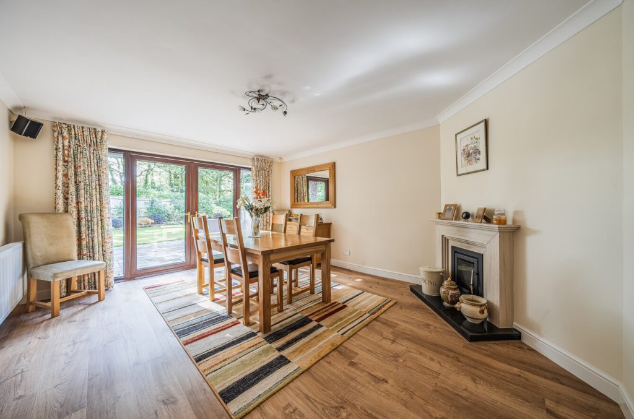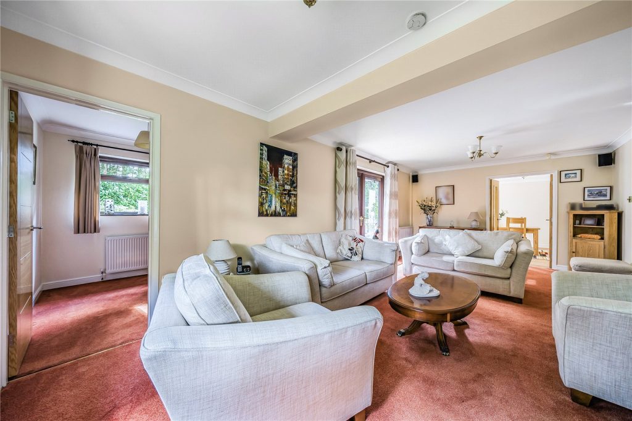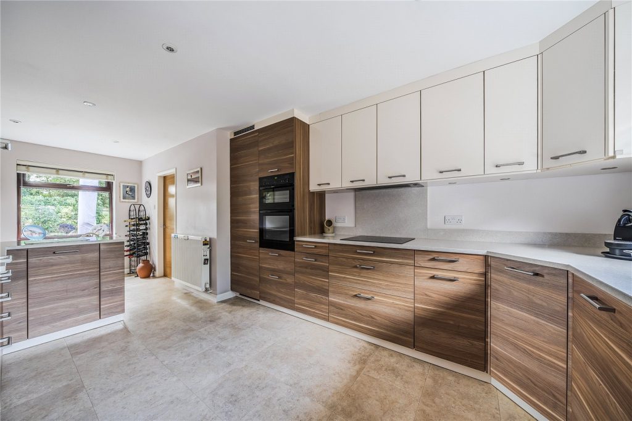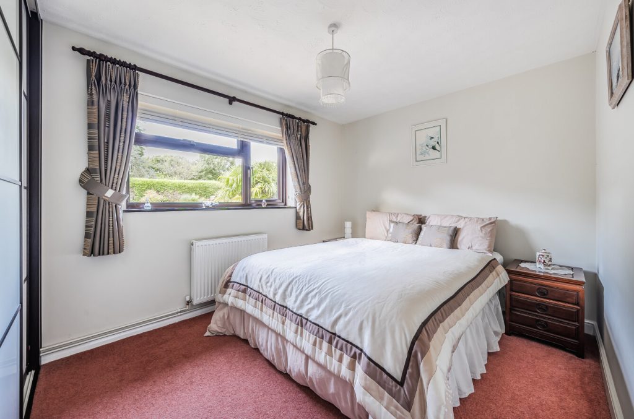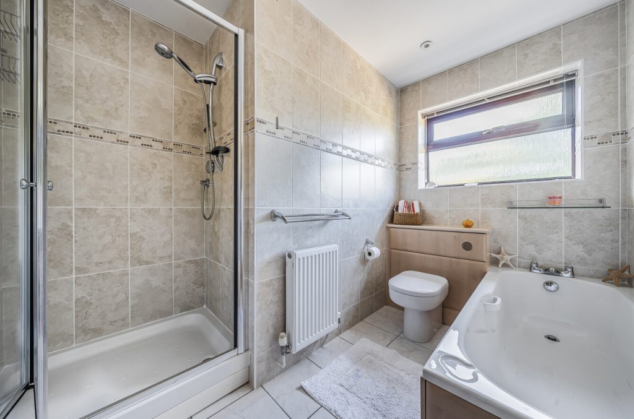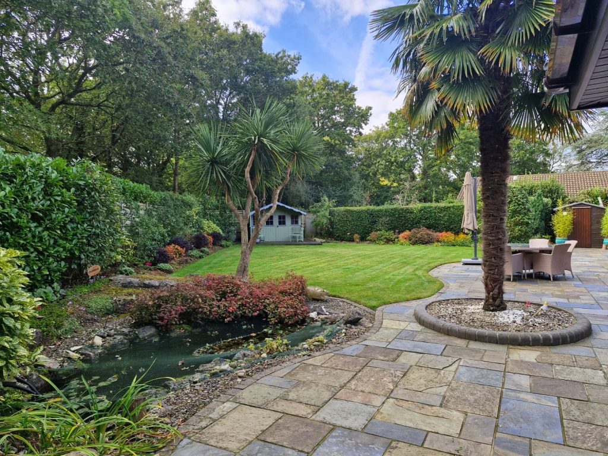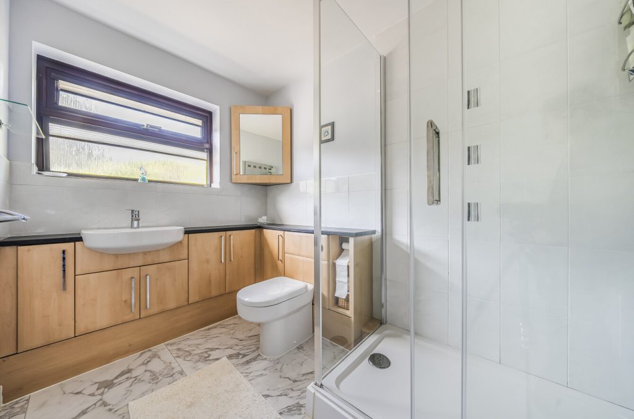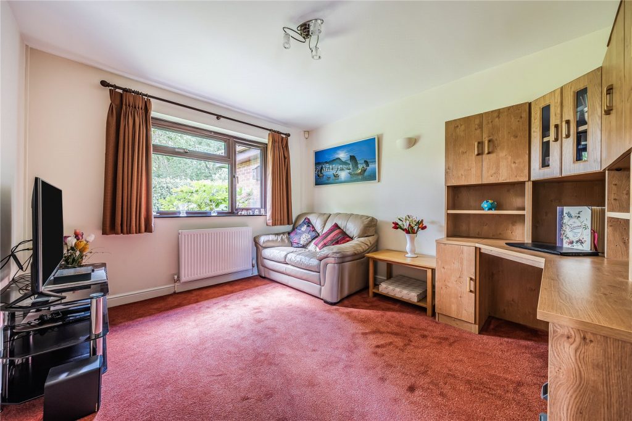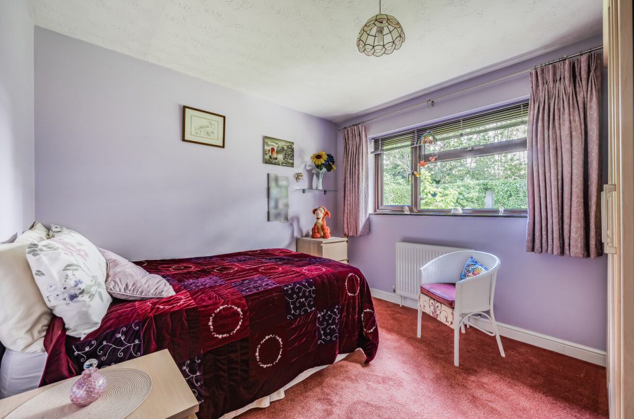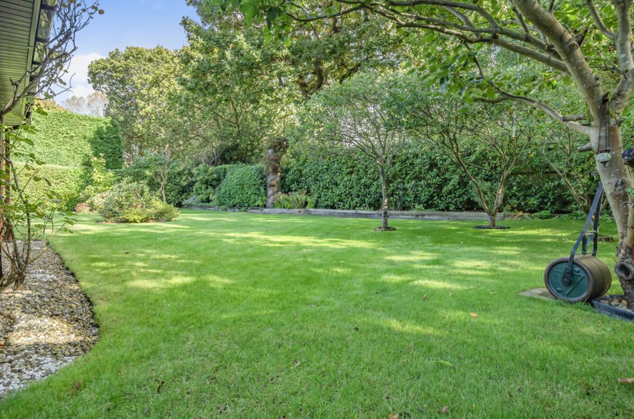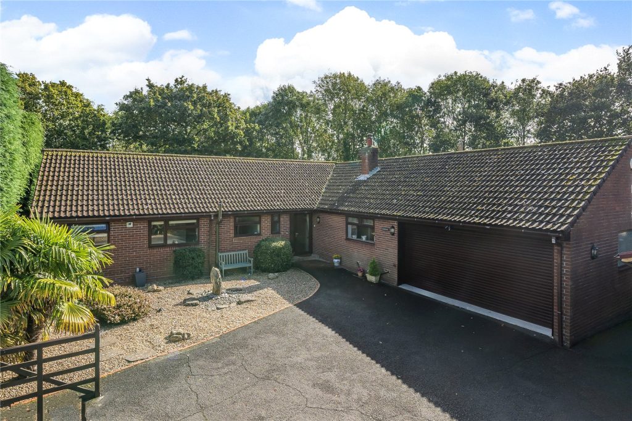
What's my property worth?
Free ValuationPROPERTY LOCATION:
PROPERTY DETAILS:
- Tenure: freehold
- Property type: Detached
- Parking: Double Garage
- Council Tax Band: G
- No Forward Chain
- Semi Rural Village Location
- Conservation Area
- Five Bedrooms
- Southerly Facing Rear Garden
- Large Driveway & Ample Parking
- Car Port & Double Garage
This five bedroom, detached bungalow is situated within Hook Village, Warsash on a generous private plot providing spacious and flexible accommodation.
The entrance hall has luxury vinyl tile wood-effect flooring, loft access and three large storage cupboards and a cloakroom. Double doors lead from the entrance hall to the dining room, which has wood-effect flooring and a log burner.
Double doors open into the carpeted living room overlooking the secluded garden. Patio doors from both the dining and living rooms provide garden access with available shade from two awnings.
An additional room off the living room can serve as a playroom or study. The kitchen/breakfast room is dual aspect and includes an induction hob, integral white goods and features Karndean flooring. The utility room provides additional storage and appliances that will remain with the property.
The principal bedroom includes built-in wardrobes and an en-suite shower room. The four other double sized bedrooms also include wardrobes/storage with one currently being used as a study and one a reception room. The family bathroom offers a four-piece suite including a low-level WC, basin, bath and separate shower cubicle.
The large well-maintained garden is mainly laid to lawn, wraps around the property and includes a summer house (with power and lighting), a slate patio, fish-pond, gazebo, fruit trees and well-stocked mature borders.
The double garage contains a workbench, power and lighting and storage units. A separate oak carport was added in 2024. Additional features include oak doors throughout the property and all blinds and curtains are included.
ADDITIONAL INFORMATION
Services:
Water: Mains Supply
Gas: No Gas
Electric: Mains Supply
Sewage: Mains Supply
Heating: Oil
Materials used in construction: Ask Agent
How does broadband enter the property: ADSL
For further information on broadband and mobile coverage, please refer to the Ofcom Checker online
This property is in a conservation area and has a tree preservation order.
There are proposals to develop property or land nearby: Detached Annexe at Richmond, Hook Lane Fareham Planning Application No: P/24/1063/FP Approved 13.09.24
Car Port construction Built in 2024. Approved by FBC on 19.09.2023.
Replace Kitchen 09.2013
New lintel and remote roller double door to garage 09.2007
Alterations to existing bathroom and new 05.2006
Main bedroom furniture replaced 11.2018
New replacement outside awning 03.2022
New Log burner 10.2010
ADDITIONAL INFORMATION
Services:
Water: Mains Supply
Gas: No Gas
Electric: Mains Supply
Sewage: Mains Supply
Heating: Oil
Materials used in construction: Ask Agent
How does broadband enter the property: ADSL
For further information on broadband and mobile coverage, please refer to the Ofcom Checker online
This property is in a conservation area and has a tree preservation order.
There are proposals to develop property or land nearby: Detached Annexe at Richmond, Hook Lane Fareham Planning Application No: P/24/1063/FP Approved 13.09.24
Car Port construction Built in 2024. Approved by FBC on 19.09.2023.
Replace Kitchen 09.2013
New lintel and remote roller double door to garage 09.2007
Alterations to existing bathroom and new 05.2006
Main bedroom furniture replaced 11.2018
New replacement outside awning 03.2022
New Log burner 10.2010
PROPERTY INFORMATION:
SIMILAR PROPERTIES THAT MAY INTEREST YOU:
-
Woodmancott, Winchester
£975,000
PROPERTY OFFICE :

Charters Park Gate
Charters Estate Agents Park Gate
39a Middle Road
Park Gate
Southampton
Hampshire
SO31 7GH






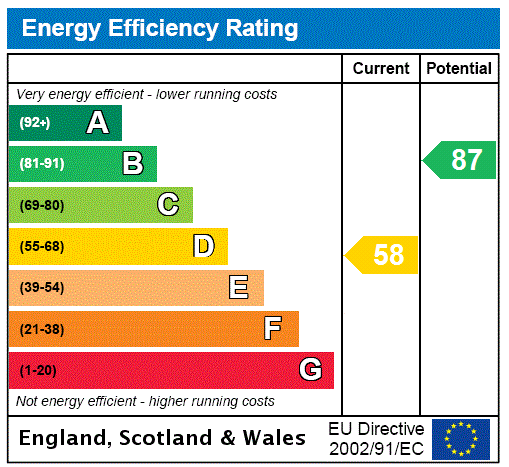
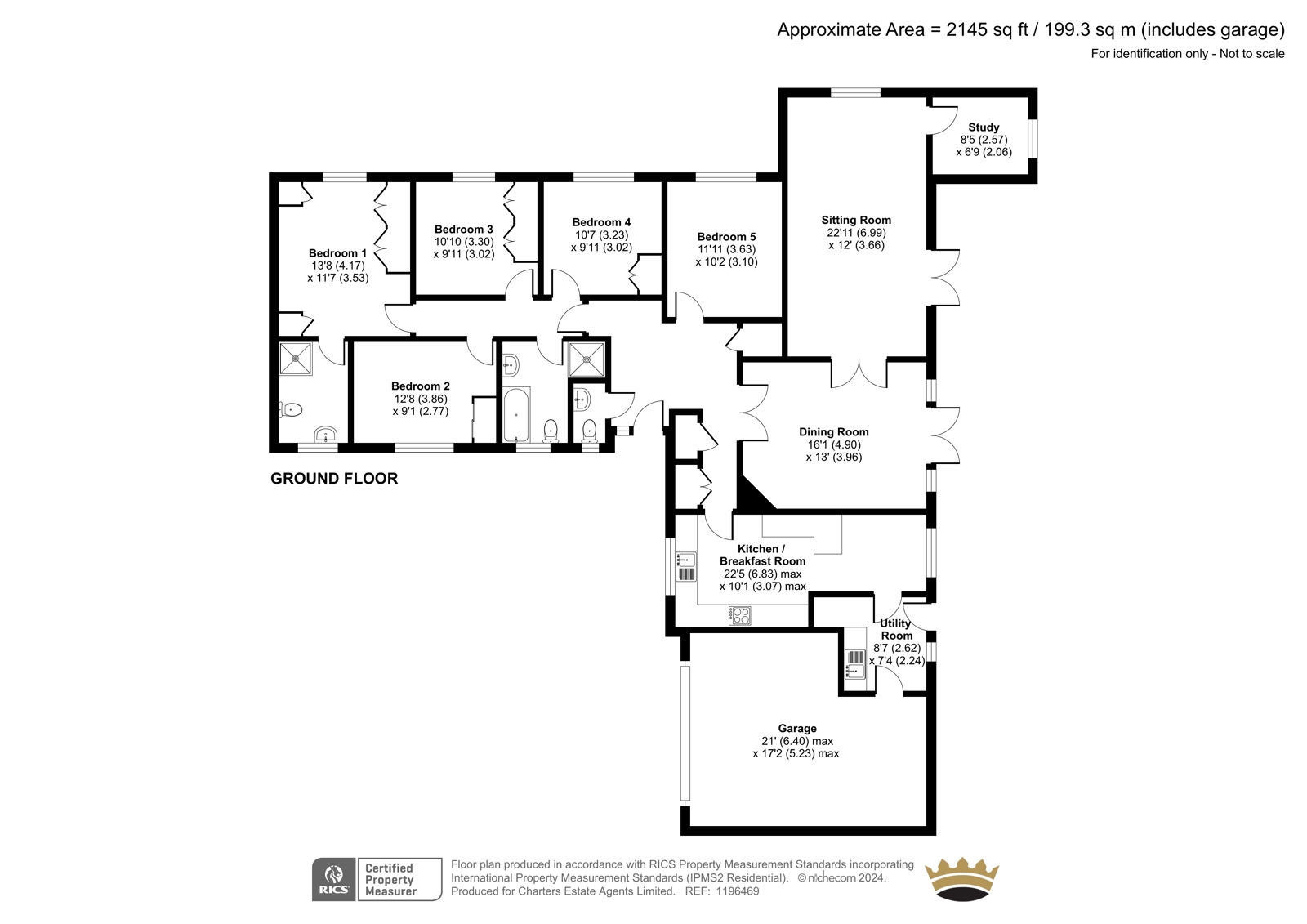


















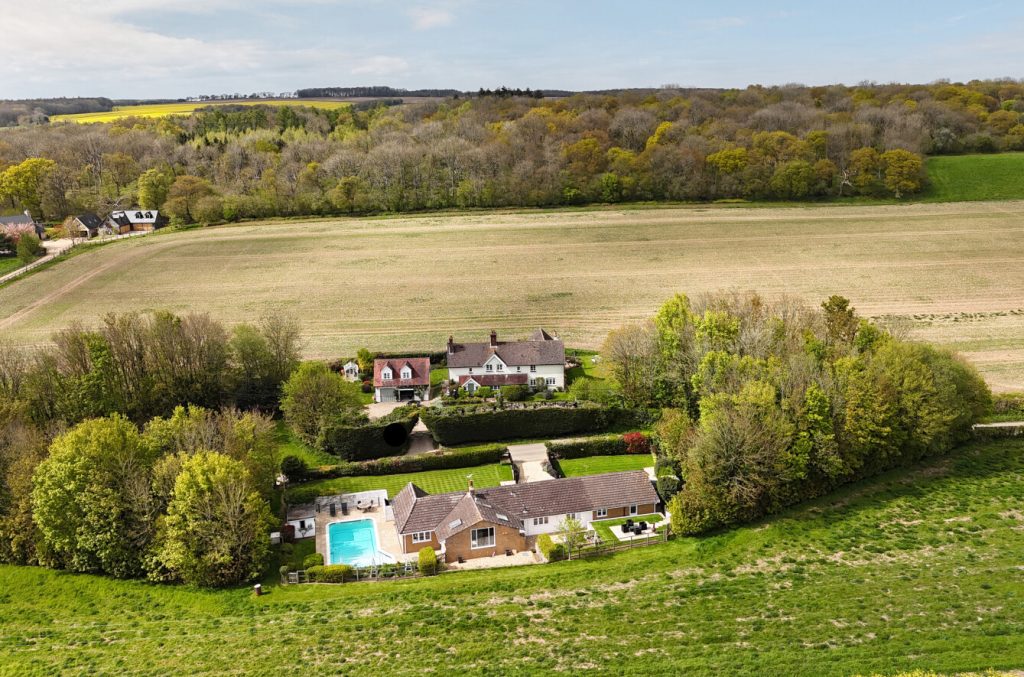
 Back to Search Results
Back to Search Results