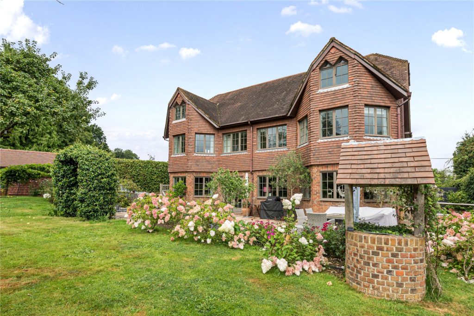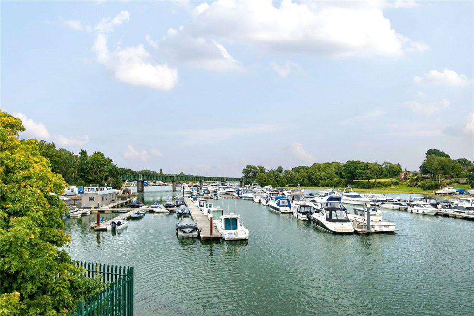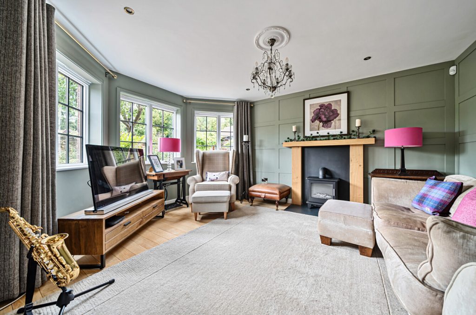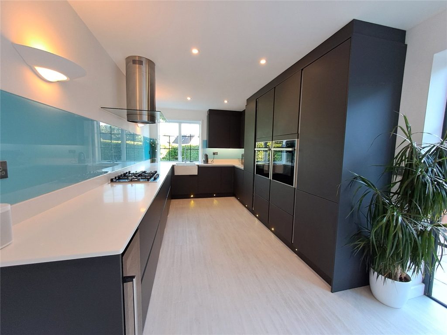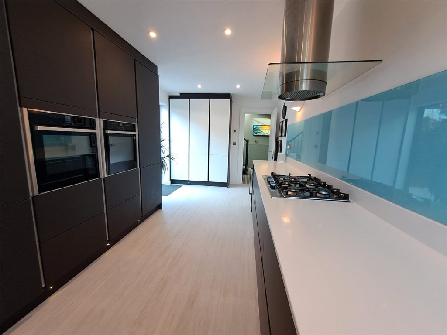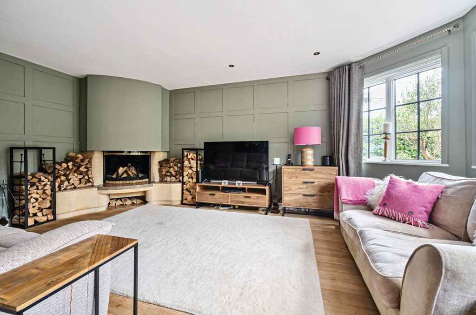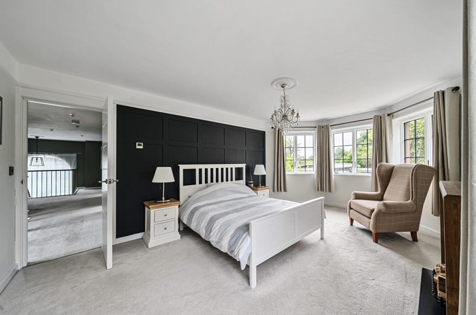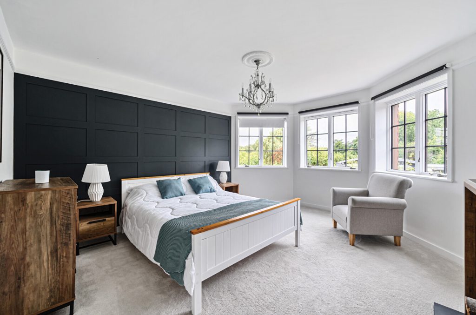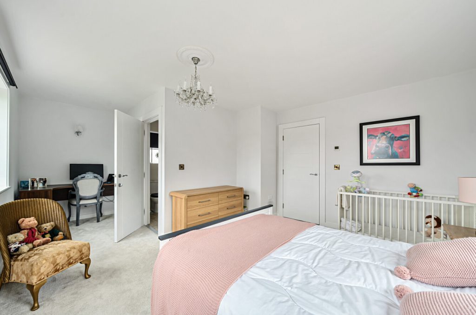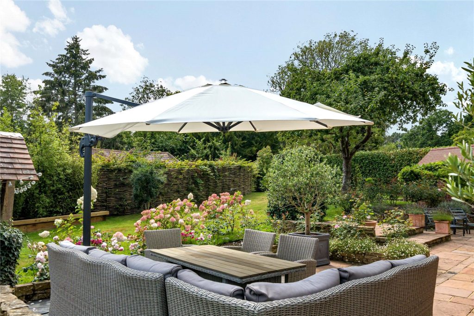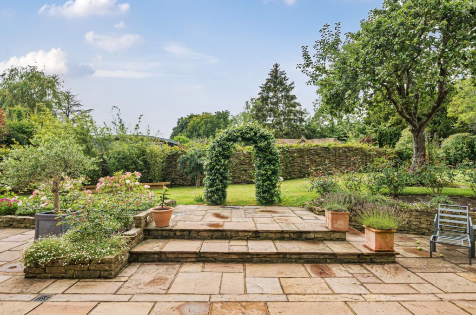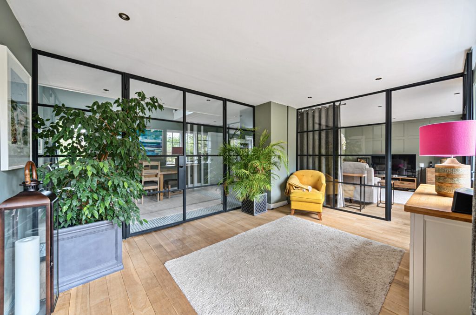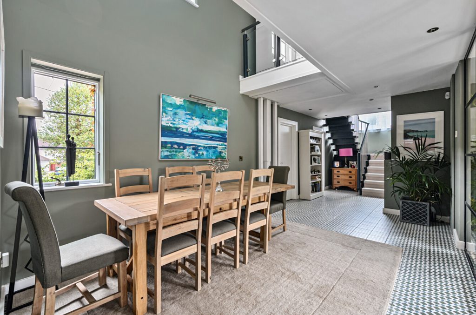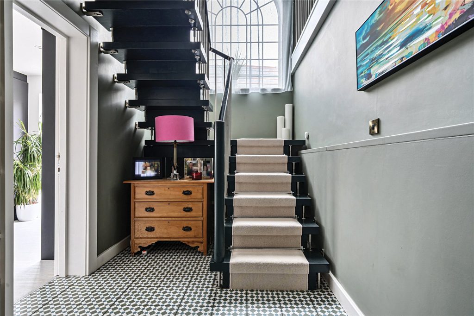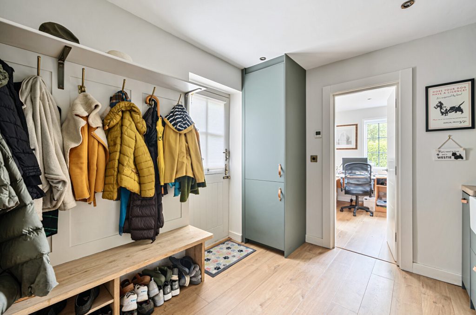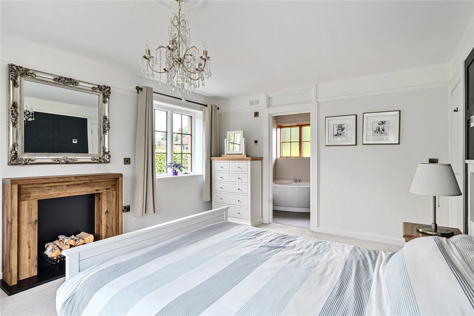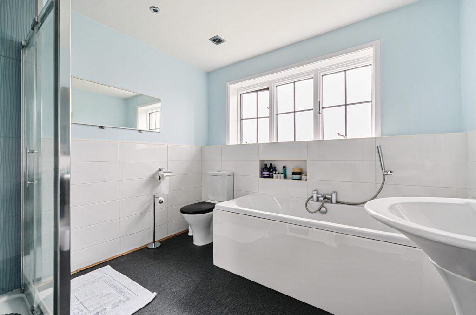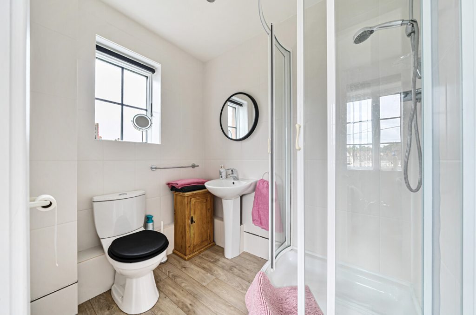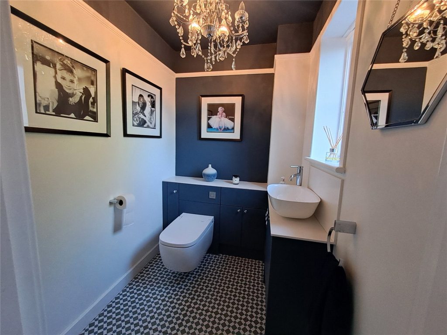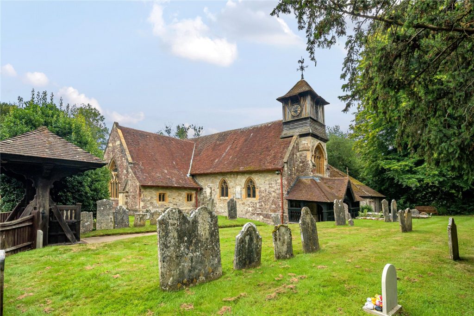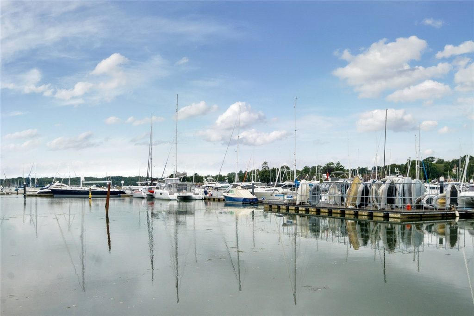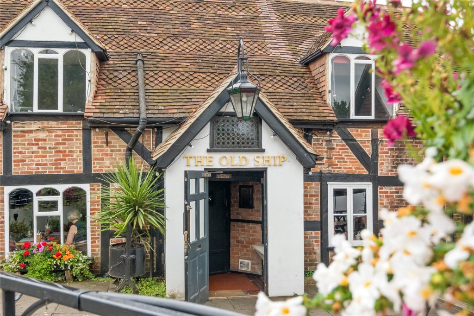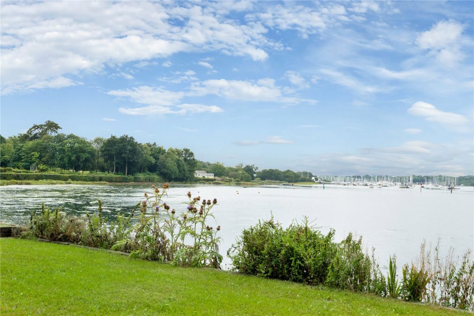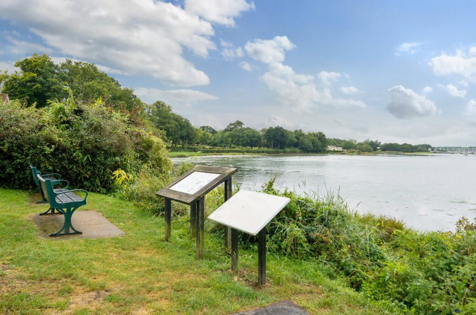
What's my property worth?
Free ValuationPROPERTY LOCATION:
Property Summary
- Tenure: Freehold
- Property type: Detached
- Parking: Single Garage
- Council Tax Band: G
Key Features
- No forward chain
- Four bedroom detached family home
- 0.27 acre plot
- Underfloor heating
- Lift Access
- Garage and off street parking for multiple vehicles
- Close proximity to Old Bursledon and the Marina
- Planning permission approved for a loft conversion for a futher two double bedrooms with ensuites and a games room
Summary
First you step into the light and bright entrance hall, the Crittall door takes you into the welcoming dining area that sets the tone for the rest of the home. To the right, you will find two separate reception rooms, perfect for entertaining or relaxing with family. One of these reception rooms features a dual fire burner, adding a cozy and warm ambiance. The boot/utility room, leading into a practical study, provides additional functionality and storage.
The kitchen is a true highlight, fully integrated and recently modernized with extra storage solutions, making it a dream for any home chef. Additionally, there is a Crittall door going into breakfast/garden area.
Upstairs, the home boasts four spacious double bedrooms. The principal bedroom and the second bedroom both benefit from en-suite bathrooms, offering privacy and convenience. The remaining two bedrooms share a well-appointed family bathroom.
The property comes with approved planning permission to convert the loft into two additional double bedrooms, each with an en-suite, along with a games/sitting room. This expansion would make the home perfect for multigenerational living.
With a lift installed, underfloor heating throughout, and outside electrical sockets for EV chargers, this home is designed to meet the needs of modern living.
A single garage and off-street parking for multiple cars ensure ample space for vehicles. The south-facing garden is a delightful retreat, featuring a lovely patio area ideal for outdoor dining and entertaining.
This charming home on Church Lane offers a unique opportunity to live in a sought-after location with modern amenities and the potential for future expansion. Perfect for families or those looking for a versatile living space.
Planning application reference: H/23/96580 – Householder planning
ADDITIONAL INFORMATION
Services:
Water: mains
Gas: mains
Electric: mains
Sewage: mains
Heating: gas central
Materials used in construction: Ask Agent
How does broadband enter the property: Ask Agent
For further information on broadband and mobile coverage, please refer to the Ofcom Checker online
Situation
Swanwick is a village in Hampshire, east of the River Hamble and north of the M27 motorway. Schooling in the area is excellent with Sarisbury Juniors being one of the best schools in the country. There are lovely walks to the nature reserve, marina and the river Hamble, with plenty of stop off points such as Harpers, Ship Inn and The Jolly Sailor.
The sheltered location of Swanwick Marina and its excellent facilities make it an ideal base, with 24-hour access to the famous cruising grounds of the Solent. The picturesque River Hamble is one of the most important yachting centres in the U.K. This pretty 300 berth Marina has the combined benefits of a fantastic setting plus excellent facilities. A few meters along the water’s edge you will find the paddleboard and canoe centre. The new Boat House marina restaurant is just a few minutes’ walk away.
Utilities
- Electricity: Ask agent
- Water: Ask agent
- Heating: Ask agent
- Sewerage: Ask agent
- Broadband: Ask agent
SIMILAR PROPERTIES THAT MAY INTEREST YOU:
Bere Close, Winchester
£950,000Upham, Southampton
£850,000
PROPERTY OFFICE :

Charters Park Gate
Charters Estate Agents Park Gate
39a Middle Road
Park Gate
Southampton
Hampshire
SO31 7GH






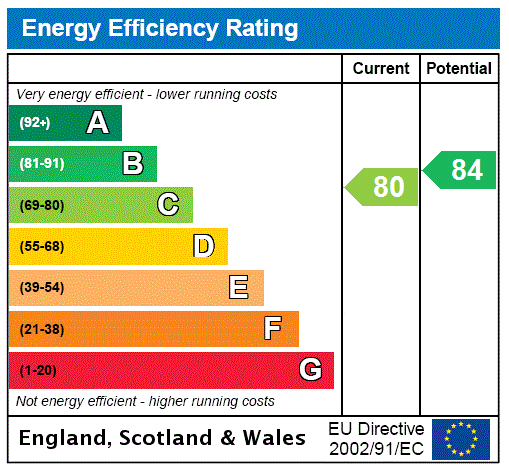
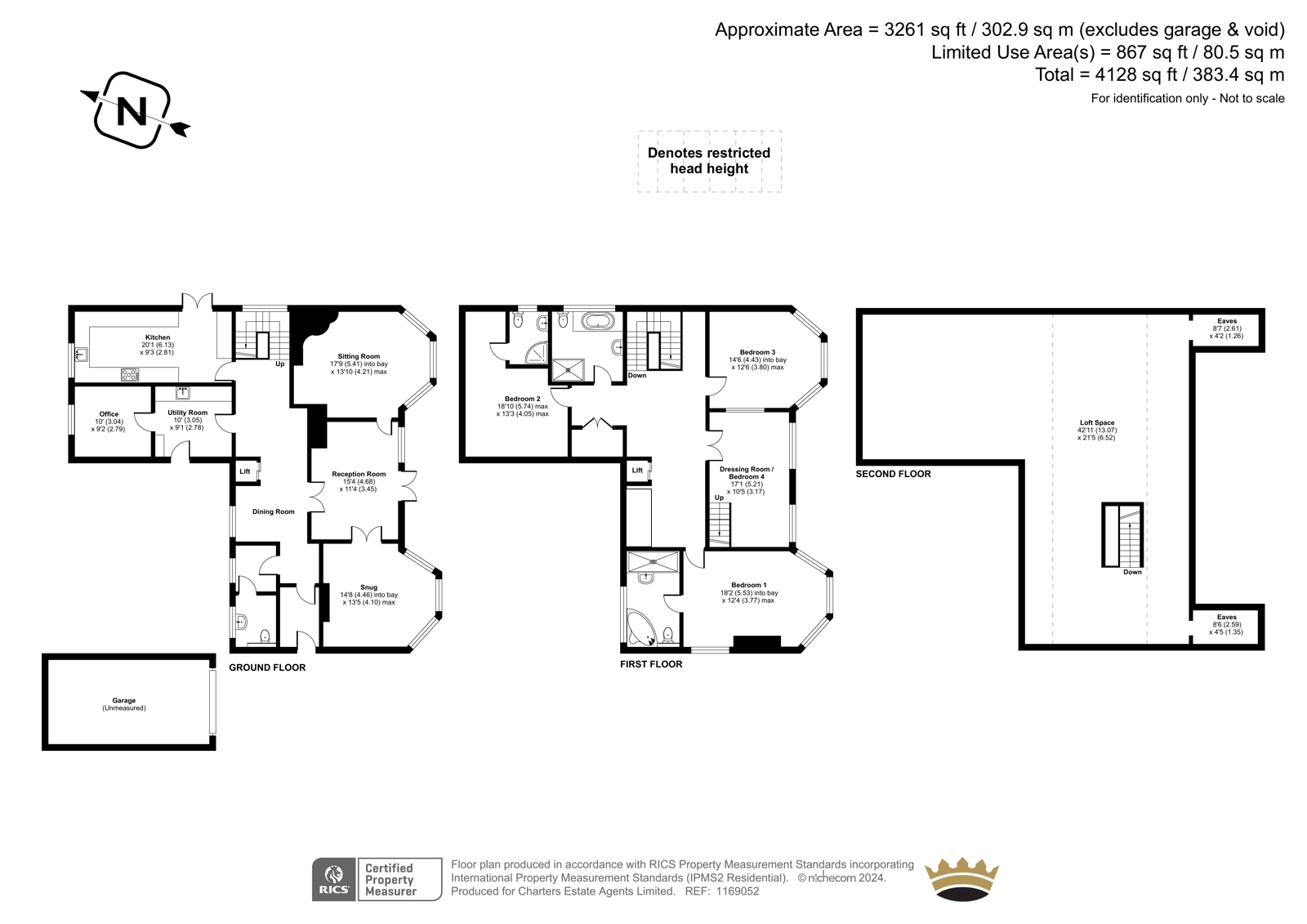


















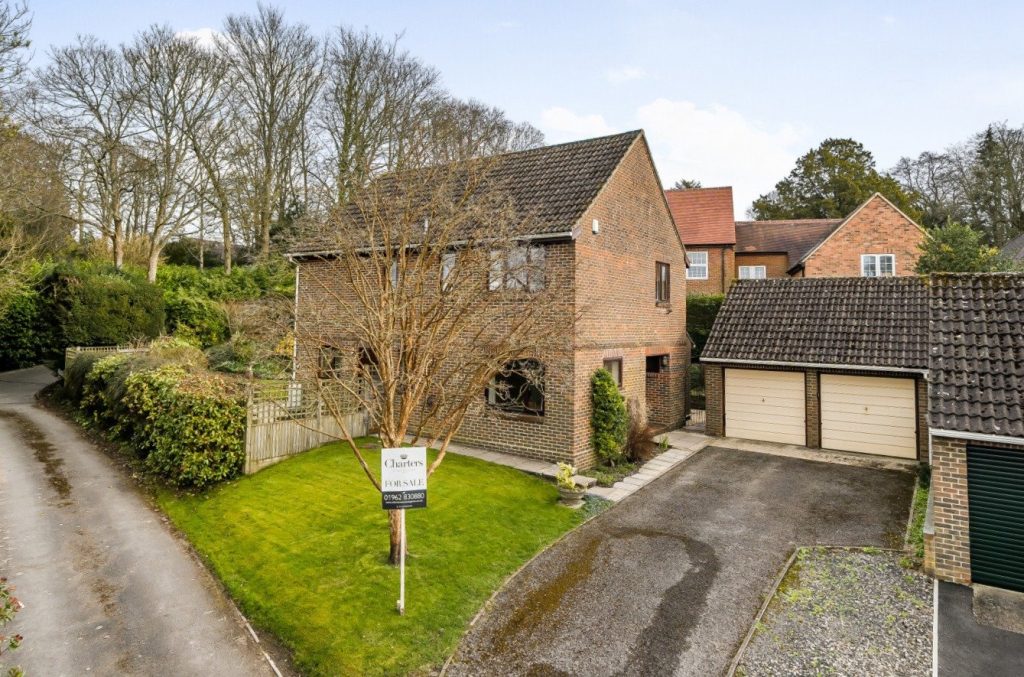
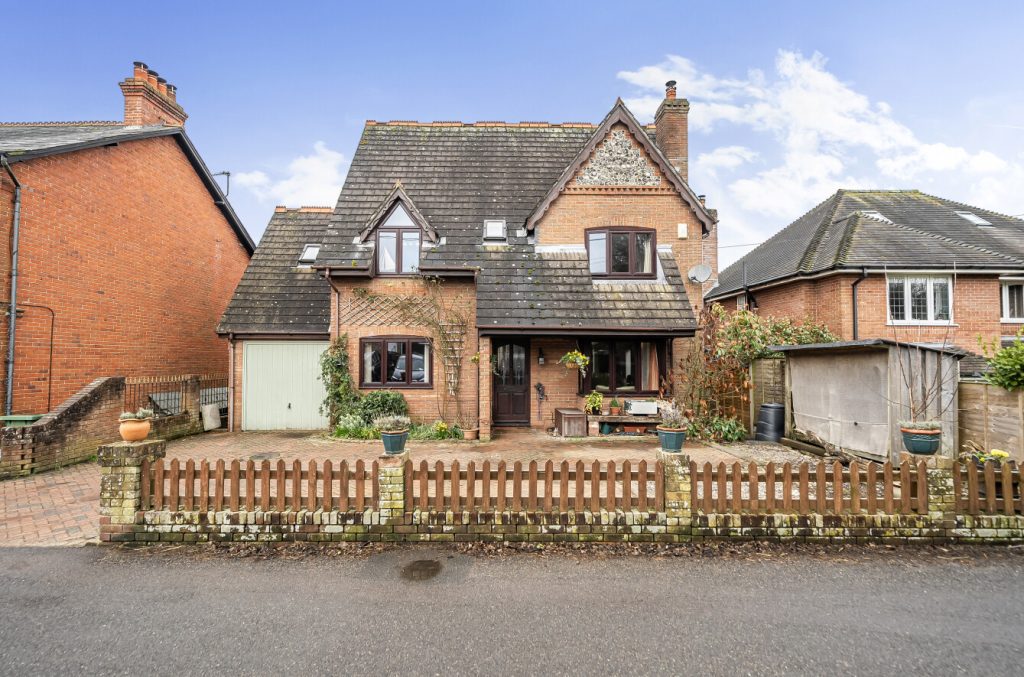
 Back to Search Results
Back to Search Results