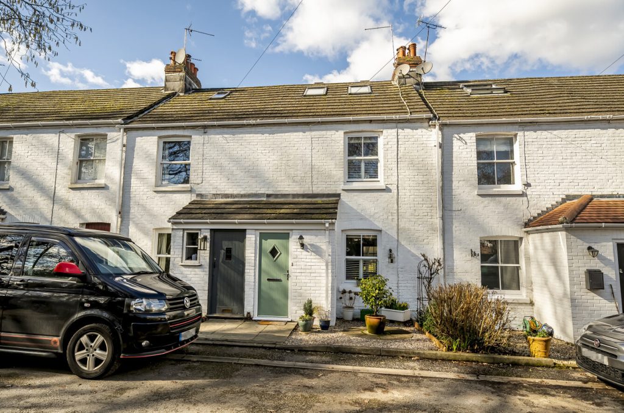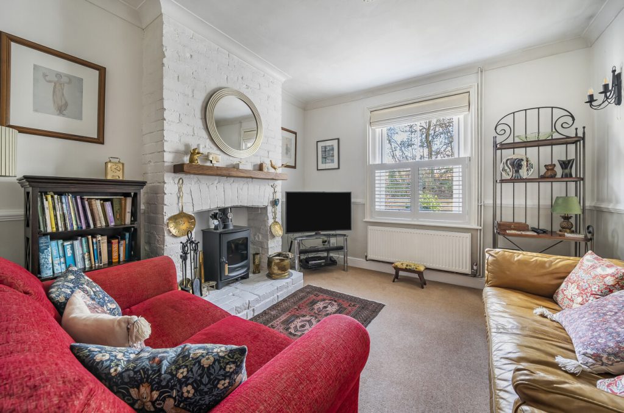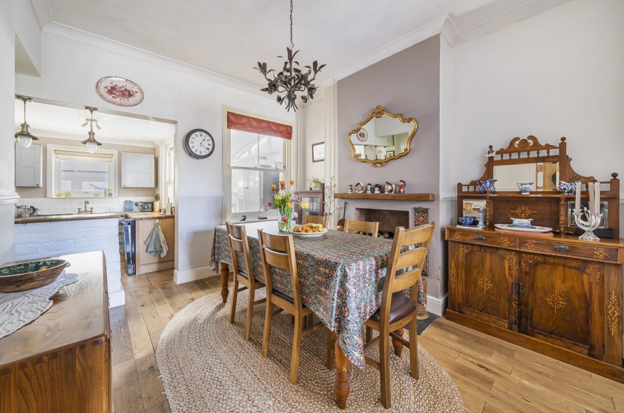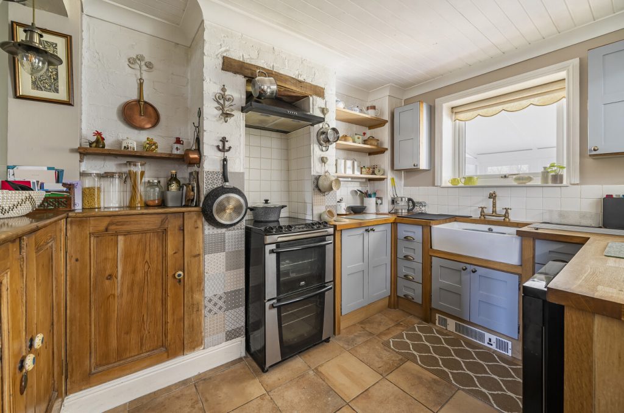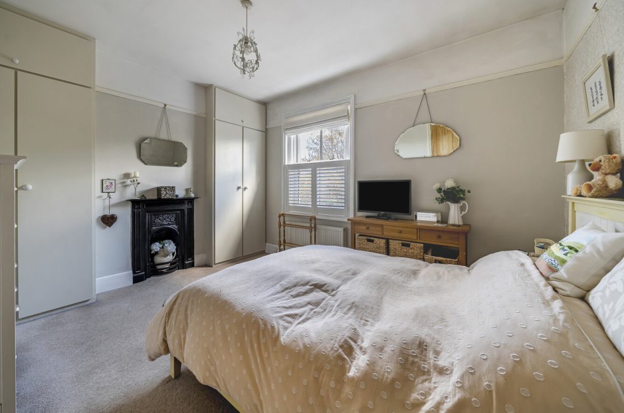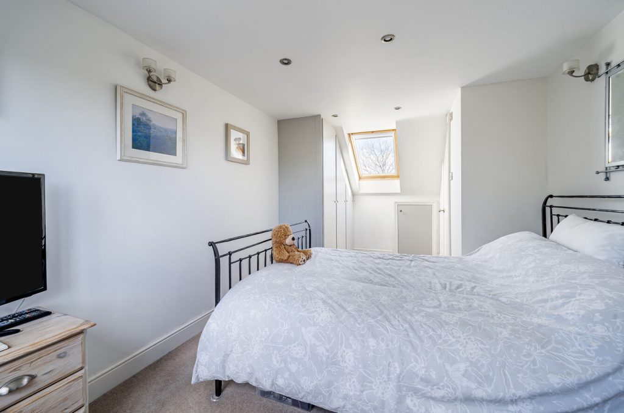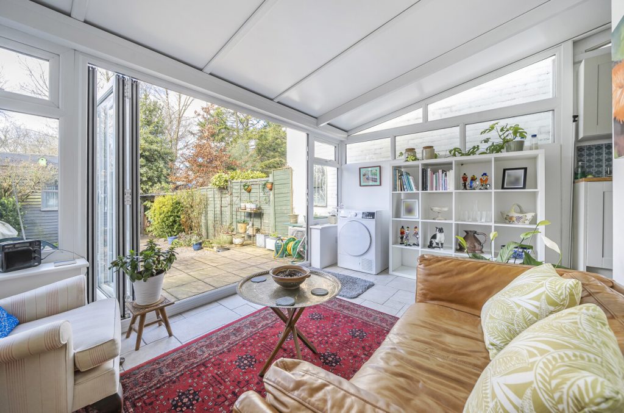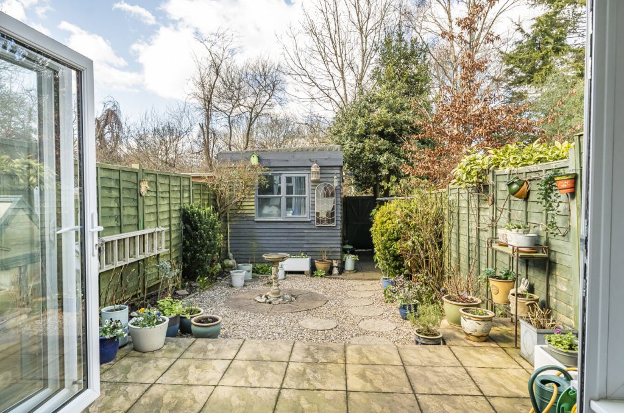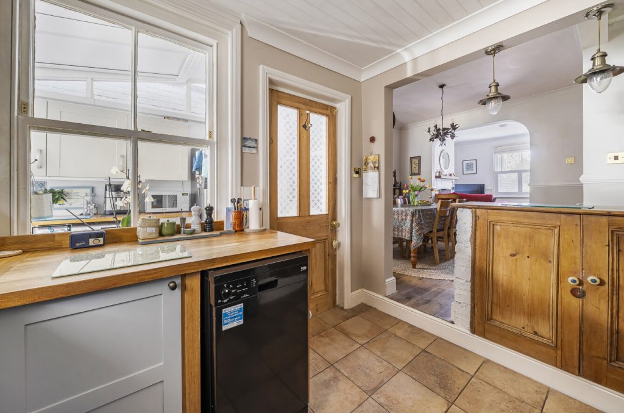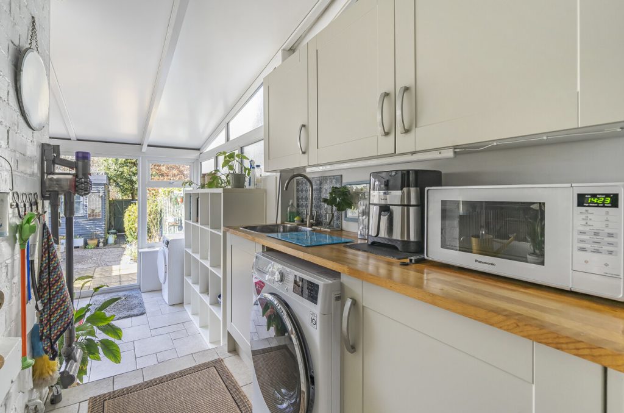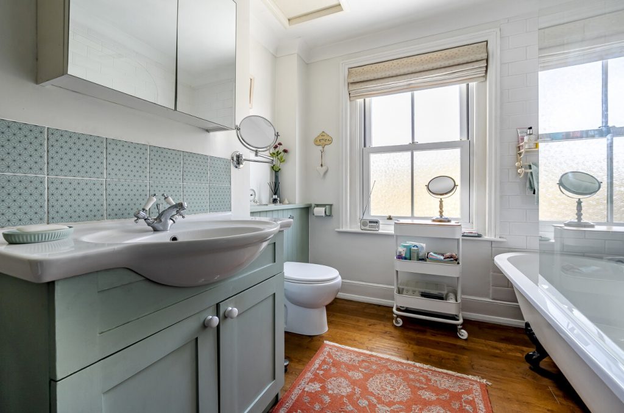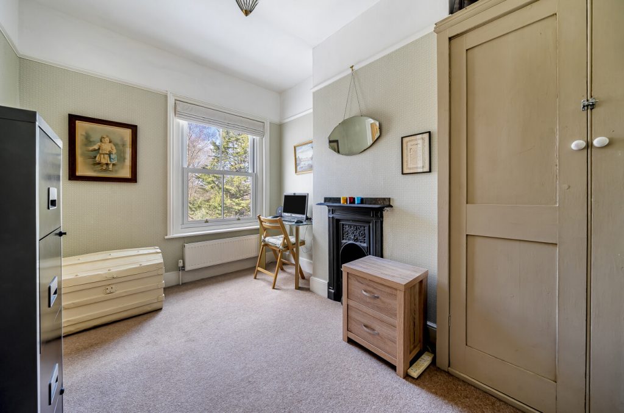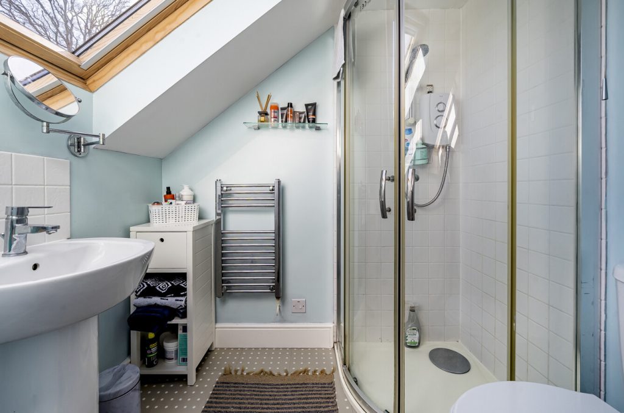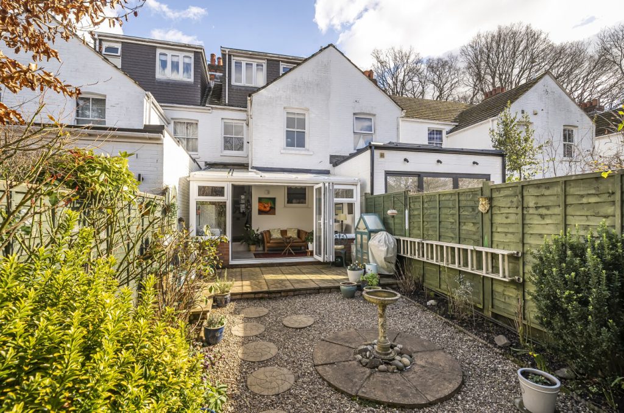Hi there 
Our dedicated team of property experts are here to help you.
To start a chat via WhatsApp or Webchat NOW tap on this pop-up message!
Hi there 
Our dedicated team of property experts are here to help you.
To start a chat via WhatsApp or Webchat NOW tap on this pop-up message!





Steeped in history yet thoughtfully modernized, this delightful home offers a perfect blend of period character and contemporary comfort.
Upon entering, you are welcomed into a cosy sitting room featuring an inviting log burner, ideal for creating a warm and relaxing atmosphere. The adjoining dining room, with generous proportions, provides an elegant space for entertaining or family gatherings. The kitchen, located towards the rear of the home, is well-appointed with modern appliances and leads into a spacious utility room, which flows onto a sun room which offers additional storage and access to the garden.
The first floor comprises two well-proportioned bedrooms and a stylish family bathroom, while the second floor is dedicated to an impressive primary suite with ample natural light, and en-suite facilities for added privacy and convenience.
Outside, the property benefits from a private rear garden, complete with a large detached shed, ideal for use as a workshop, studio, or home office. The charming Riverview Terrace location offers a sense of community, with scenic walks along the nearby River Hamble and excellent transport links, including easy access to the M27 and Swanwick Marina.
This truly unique and characterful home presents a rare opportunity to own a piece of local history while enjoying the comforts of modern living.
ADDITIONAL INFORMATION
Materials used in construction: Ask Agent
How does broadband enter the property: Ask Agent
The property has had a loft and conservatory extension
The property has aslo had some previous damp, which was only due to the age of the property
For further information on broadband and mobile coverage, please refer to the Ofcom Checker online
Swanwick is a village in Hampshire, east of the River Hamble and north of the M27 motorway. The village is the site of the London Area Control Centre and the London Terminal Control Centre, part of National Air Traffic Services Air Traffic Control Centre, and Bursledon Brickworks, the last remaining example of a Victorian steam-powered brickworks. Schooling in the area is excellent with Sarisbury Juniors being one of the best schools in the country. There are lovely walks to the nature reserve, marina and the river Hamble, with plenty of stop off points such as Spinnaker, Elm Tree and The Jolly Sailor. The sheltered location of Swanwick Marina and its excellent facilities make it an ideal base, with 24 hour access to the famous cruising grounds of the Solent. The picturesque River Hamble is one of the most important yachting centres in the U.K. This pretty 300 berth marina has the combined benefits of a fantastic setting plus excellent facilities.
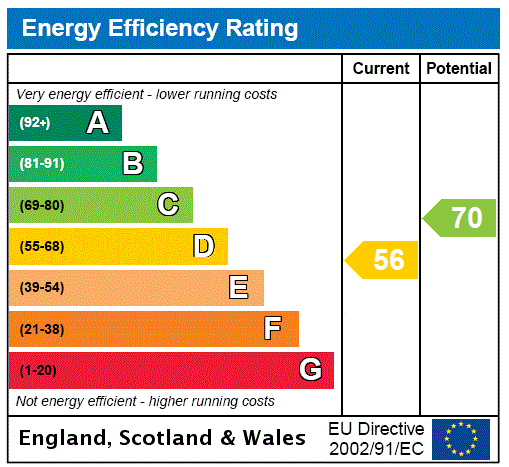
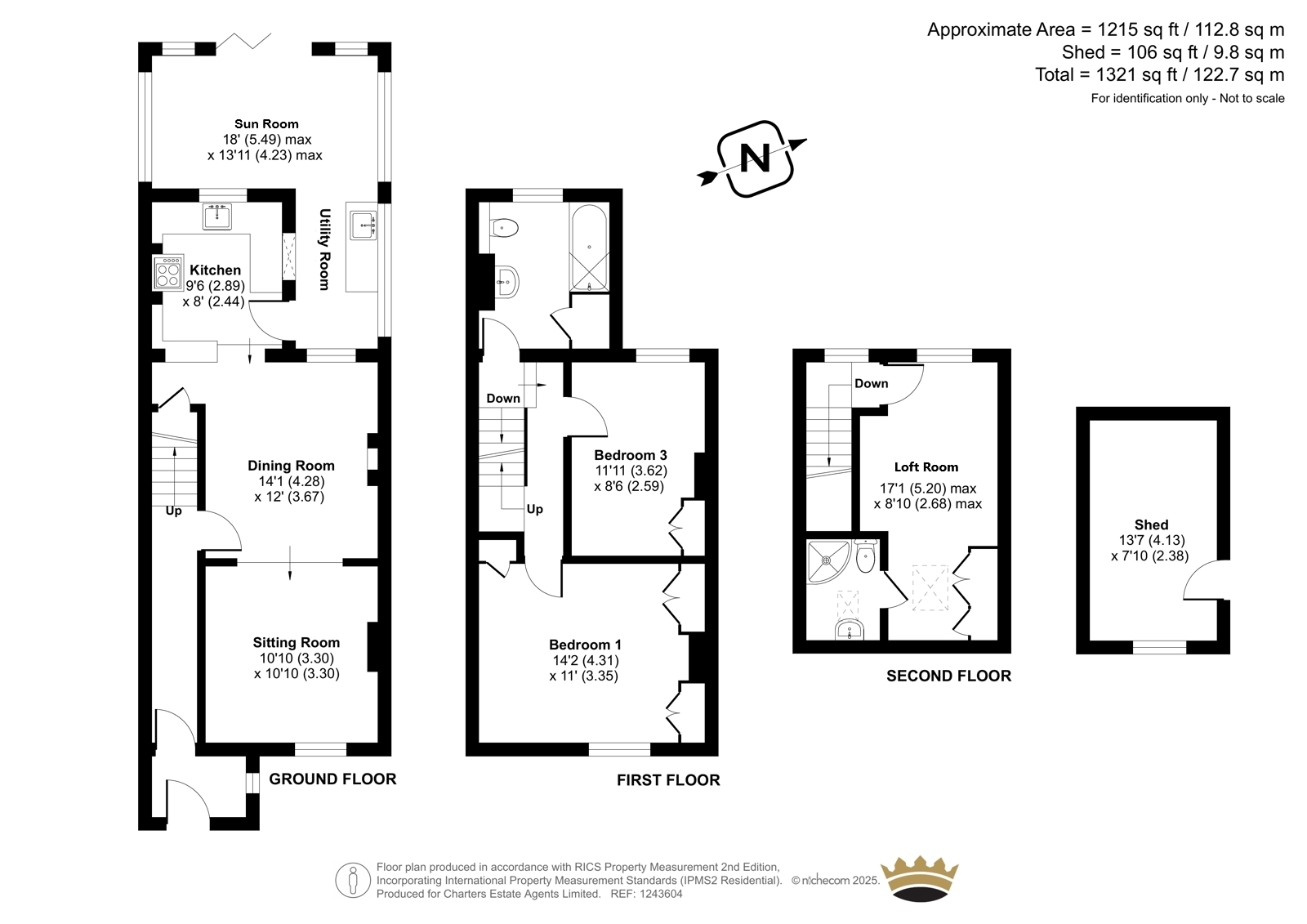
Select the icons to show local amenities

Charters Park Gate
Charters Estate Agents Park Gate
39a Middle Road
Park Gate
Southampton
Hampshire
SO31 7GH
