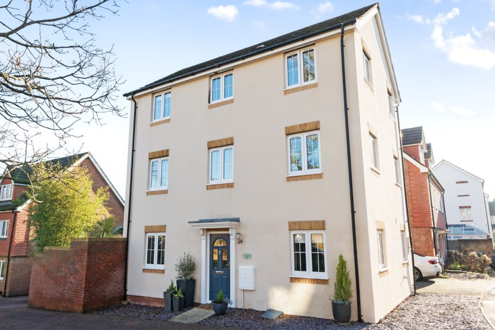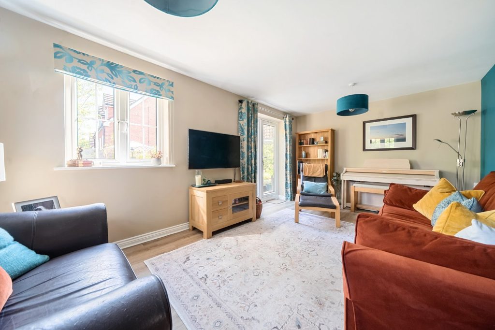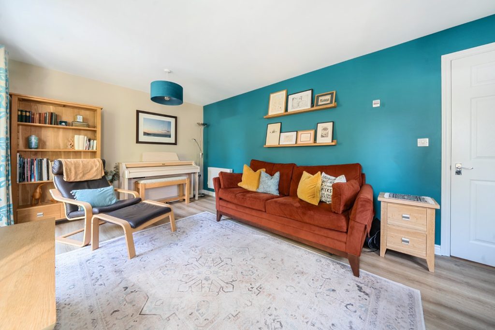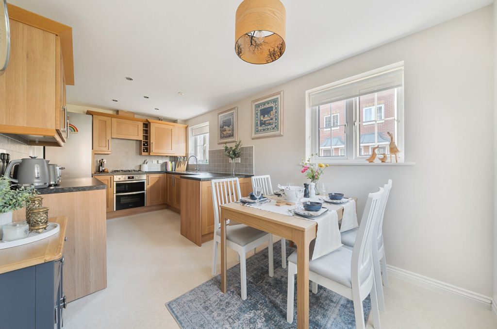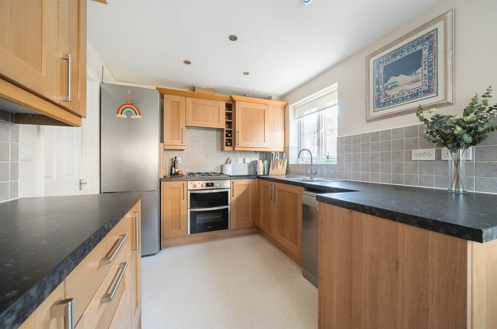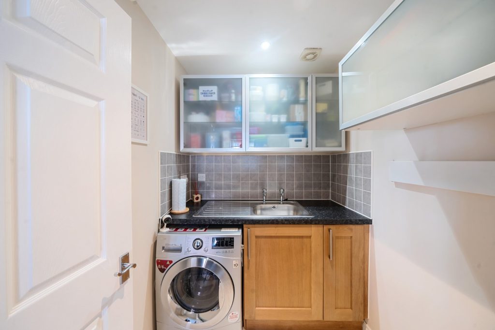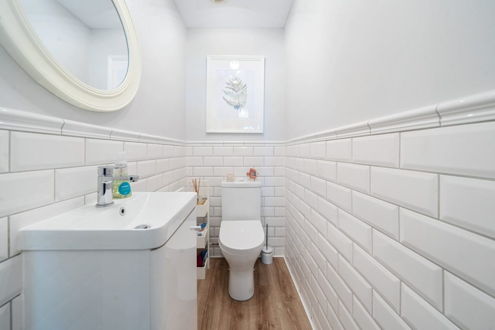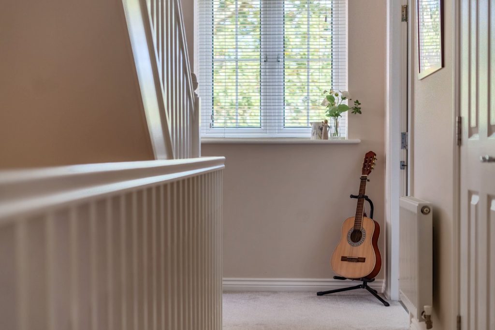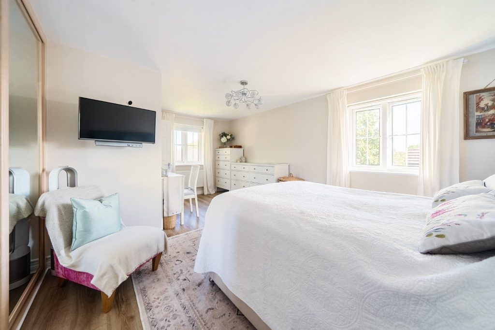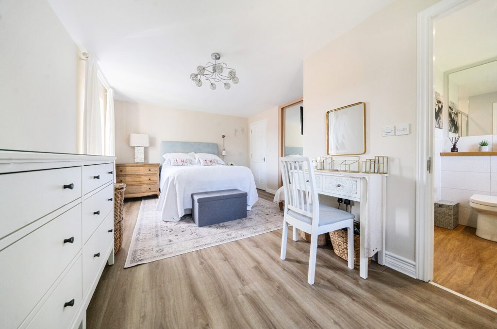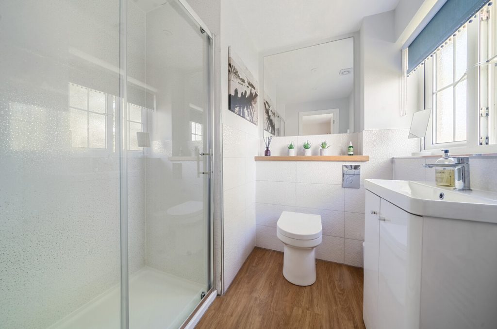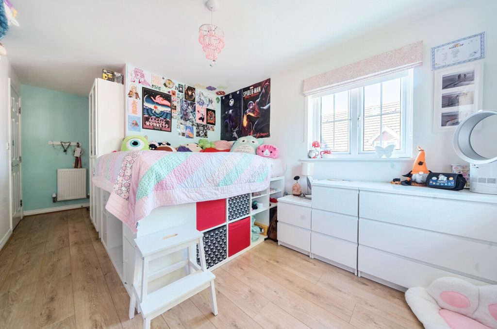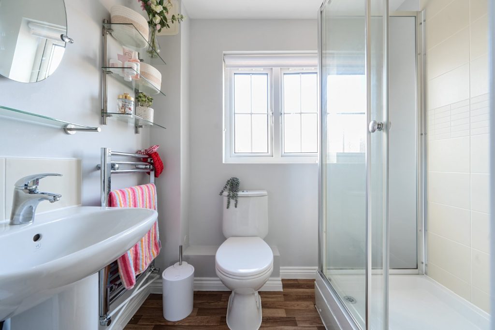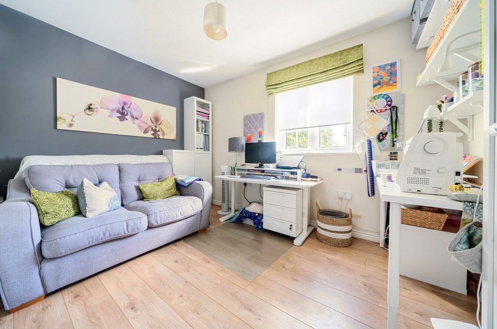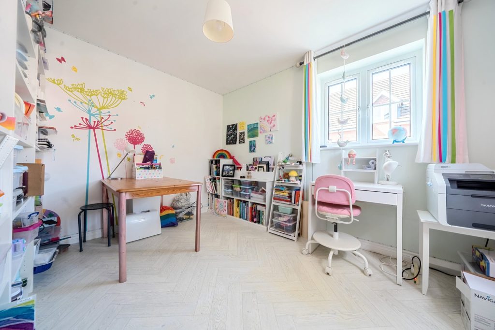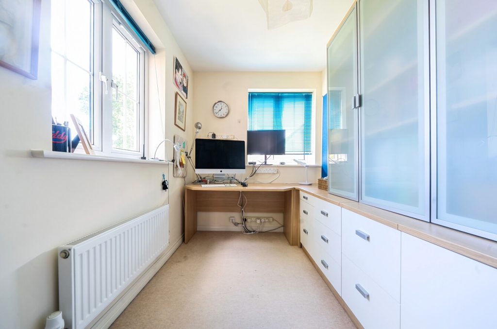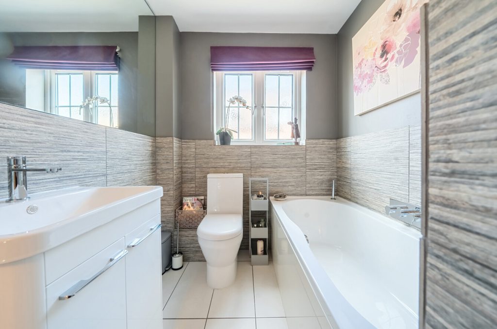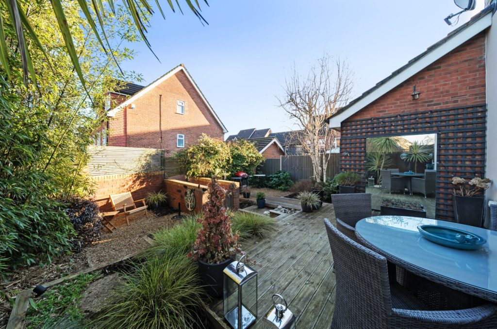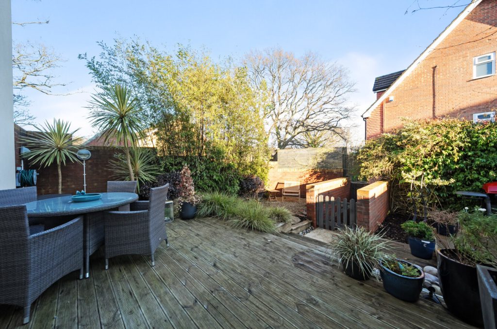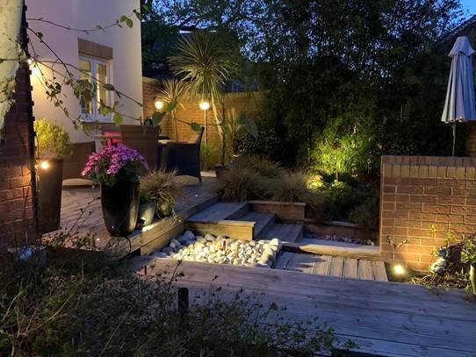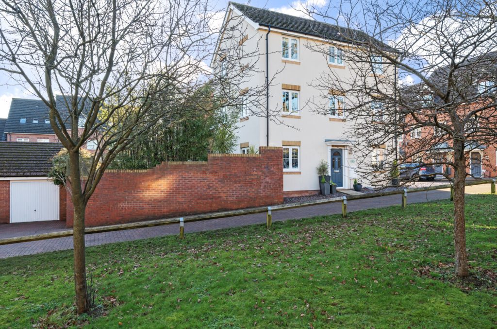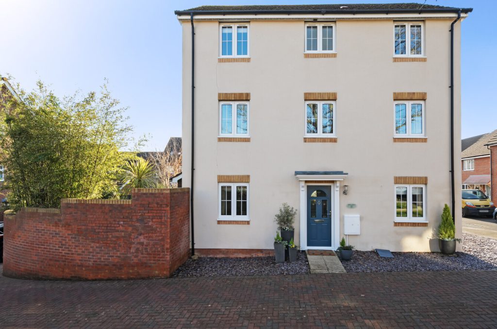
What's my property worth?
Free ValuationPROPERTY LOCATION:
Property Summary
- Tenure: Freehold
- Property type: Detached
- Parking: Single Garage
- Council Tax Band: E
Key Features
- Four/five-bedroom detached family home
- Accommodation over three floors
- Spacious living accommodation
- En-suite facilities
- Rear enclosed garden
- Garage and off-street parking
Summary
Perfect for modern family living, this property offers generous and flexible living space across three floors and boasts a charming blend of contemporary style and comfort.
On the ground floor, you’ll find a bright and inviting sitting room with double doors that open out to the private rear garden—ideal for indoor-outdoor living. There is also a convenient cloakroom and a well-proportioned separate kitchen/diner, complete with a utility room for additional storage and functionality.
The first-floor features two well-sized bedrooms, a small bedroom/study and a modern family bathroom. Moving up to the second floor, the impressive principal bedroom offers its own en-suite, providing a relaxing retreat, while bedroom two also benefits from an en-suite, making this space perfect for guests or family members.
Outside, the rear garden is a low-maintenance haven, offering plenty of privacy and ideal for outdoor entertaining. The front of the property enjoys a pleasant outlook, further enhancing its appeal.
Additionally, the property includes a garage and off-street parking for added convenience. In very good decorative order, this family home is move-in ready and situated in a sought-after location, providing easy access to local amenities, schools, and transport links.
Annual Estate Management Charge: Approx. £320
These details are to be confirmed by the vendor’s solicitor and must be verified by a buyer’s solicitor.
ADDITIONAL INFORMATION
Materials used in construction: Blocks and Bricks
How does broadband enter the property: FTTC
The driveway access is shared between two neighbours.
For further information on broadband and mobile coverage, please refer to the Ofcom Checker online
Situation
Whiteley is a modern residential area which has been created over the last three decades, situated just north of J9 M27 and centred around a vibrant shopping and leisure centre. The housing is designed to cater for all requirements and price ranges and in recent years the infrastructure has been developed to enable easy access to Park Gate which provides access to Swanwick and Warsash, as well as the A27 to Fareham and Southampton. It also provides very good access to Burridge, from which, both Botley and Hedge End can be reached.
Whiteley has the benefit of two primary schools and excellent medical and shopping facilities. Within Whiteley Shopping Centre there’s a host of High Street brands including Boots, Fat Face, M & S, W H Smith and Next. There’s also a Tesco superstore and a Waitrose in Park Gate. For more choice visit Fareham with its shopping centre, or take a city trip to Portsmouth where you can enjoy waterfront shopping at Gunwharf Quays that boasts 90 famous brands.
Utilities
- Electricity: Mains Supply
- Water: Mains Supply
- Heating: Gas
- Sewerage: Mains Supply
- Broadband: Fttc
SIMILAR PROPERTIES THAT MAY INTEREST YOU:
Kipling Close, Whiteley
£550,000Chesterton Place, Whiteley
£539,000
RECENTLY VIEWED PROPERTIES :
| 3 Bedroom House - Swanwick Lane, Swanwick | £500,000 |
PROPERTY OFFICE :

Charters Park Gate
Charters Estate Agents Park Gate
39a Middle Road
Park Gate
Southampton
Hampshire
SO31 7GH






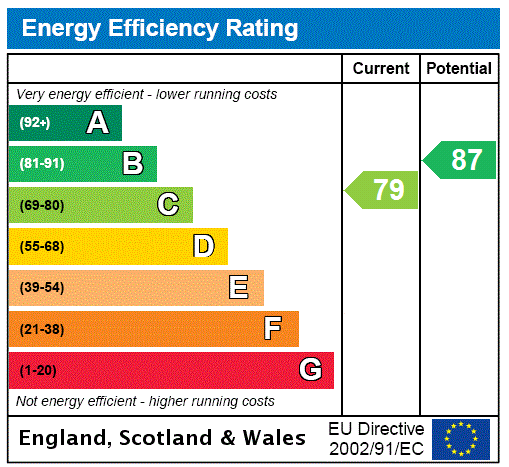
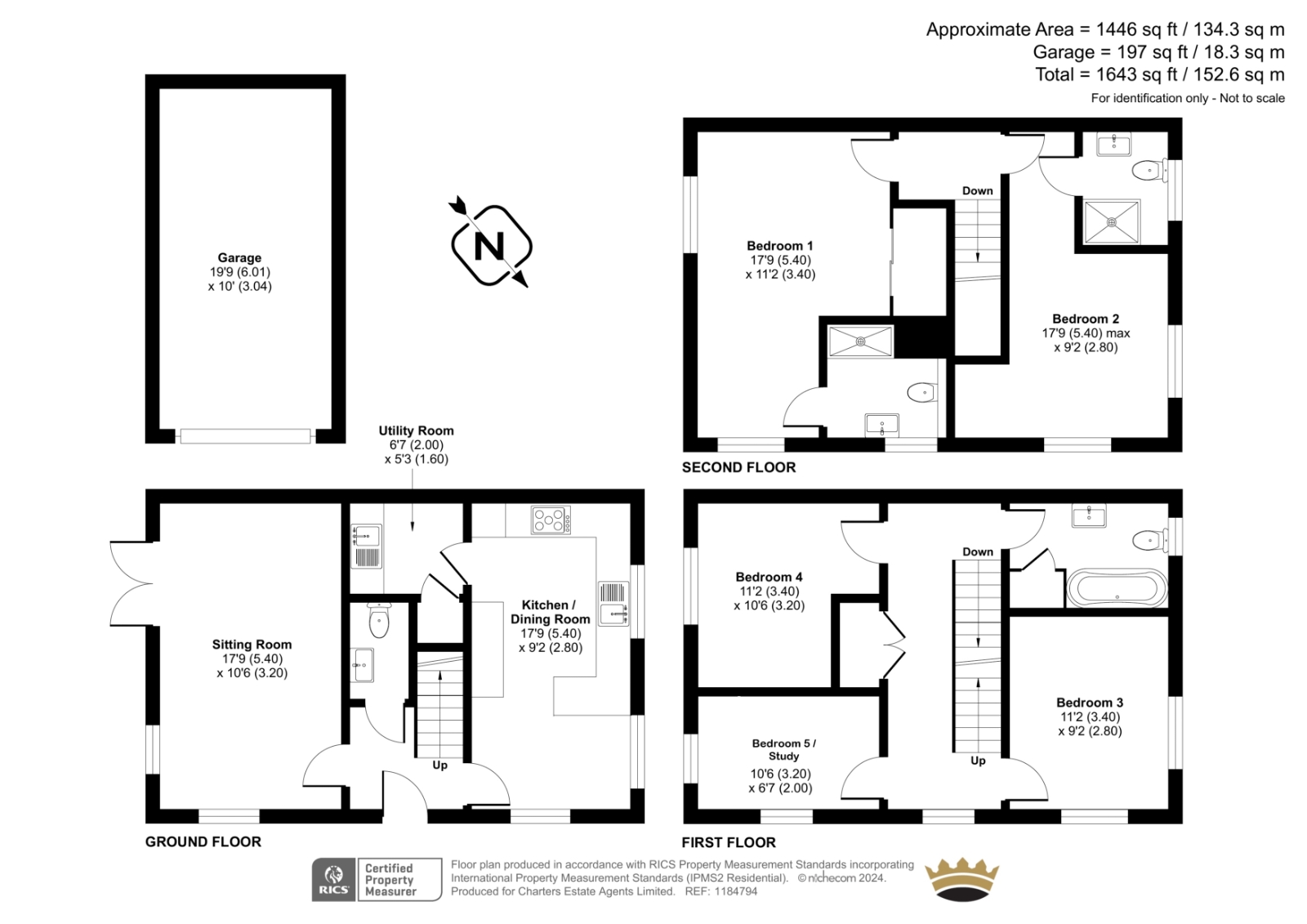


















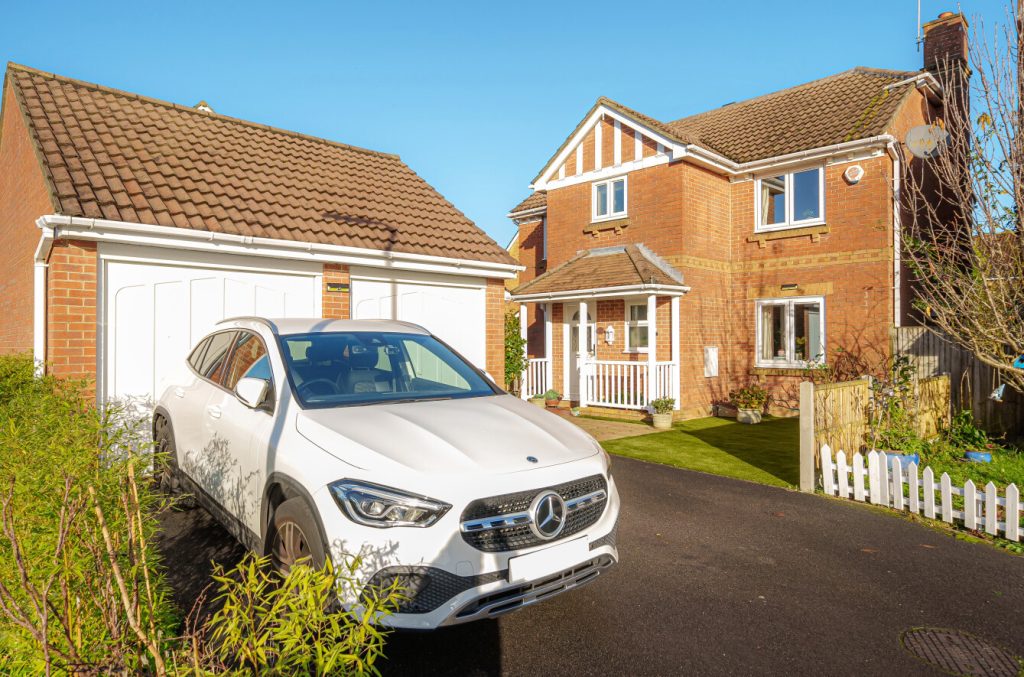

 Back to Search Results
Back to Search Results