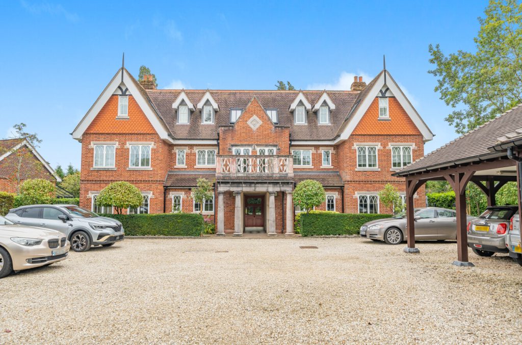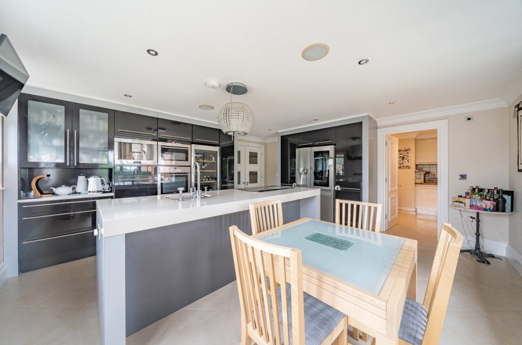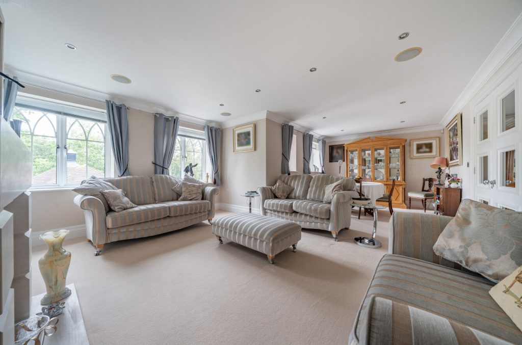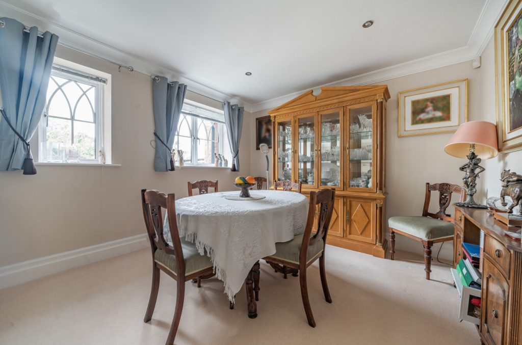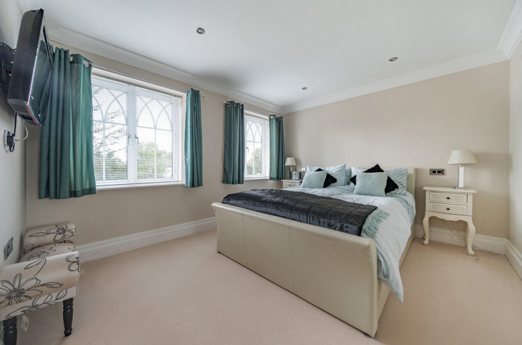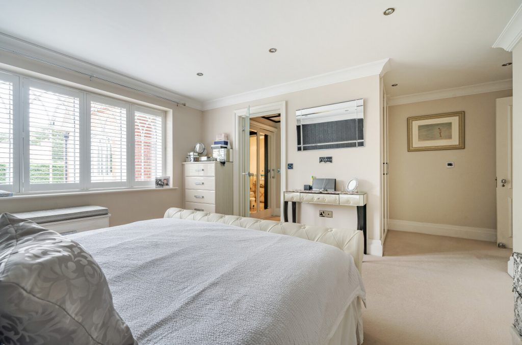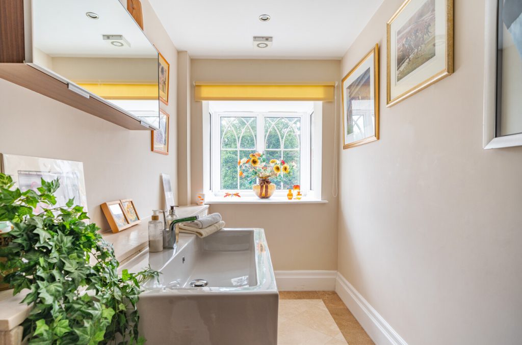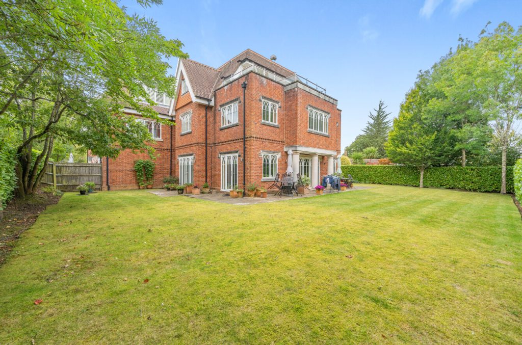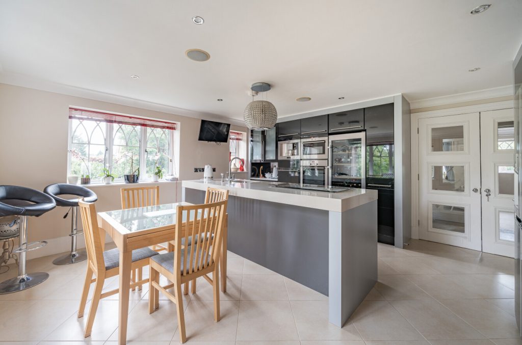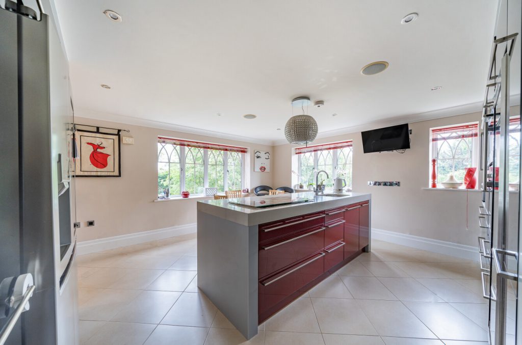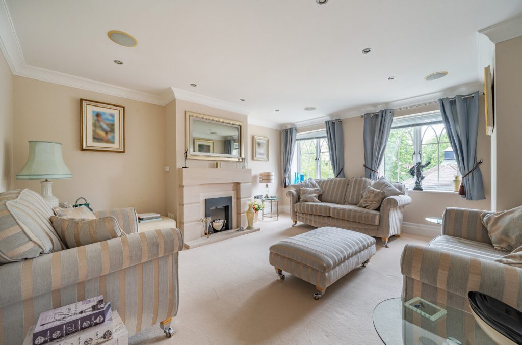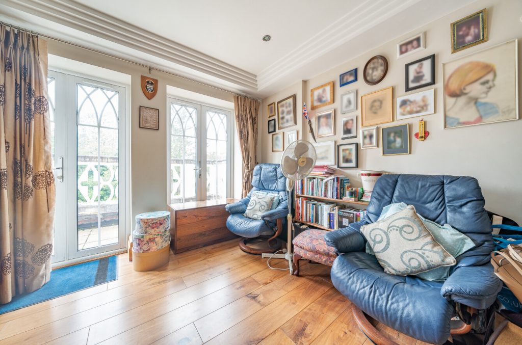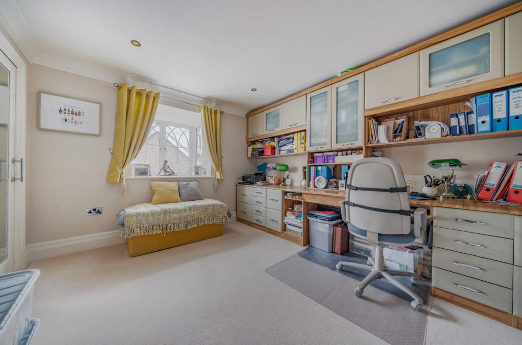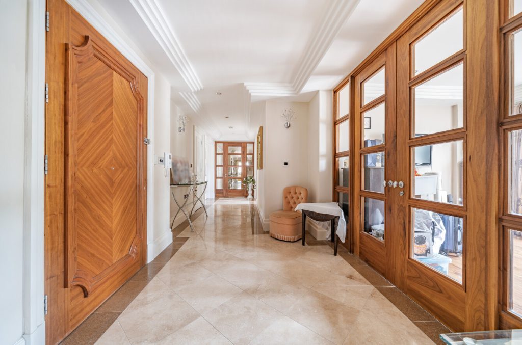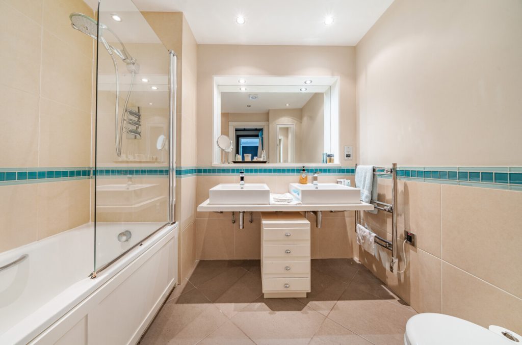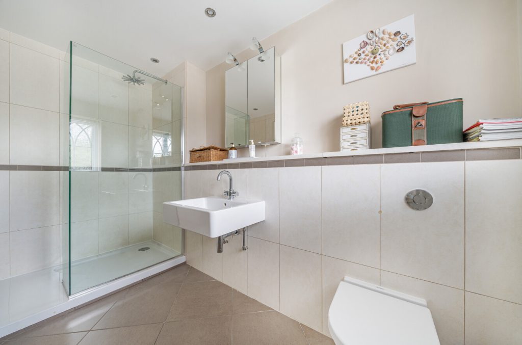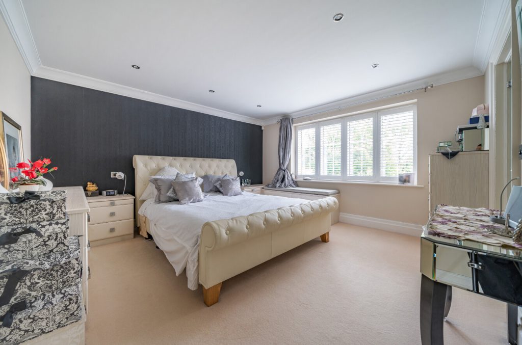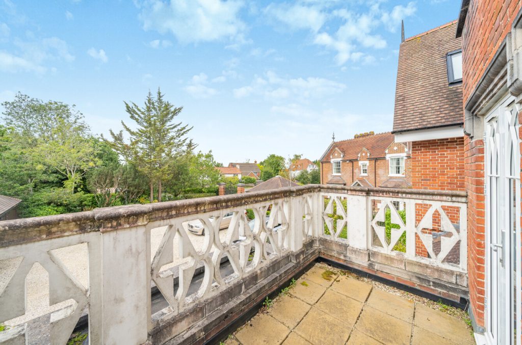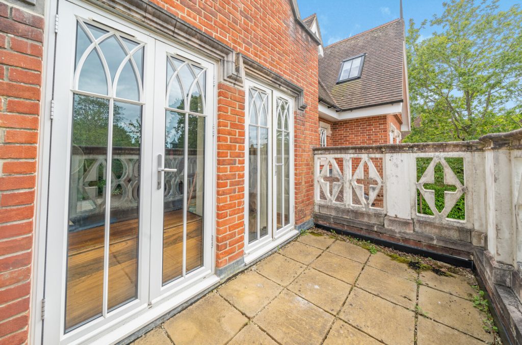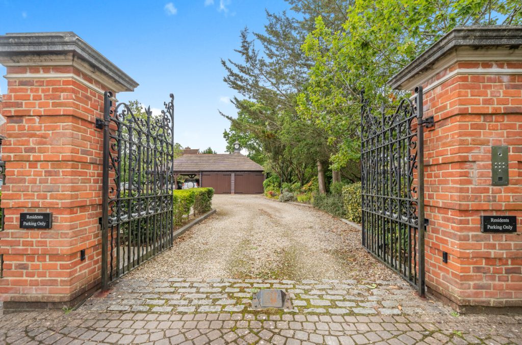
What's my property worth?
Free ValuationPROPERTY LOCATION:
Property Summary
- Tenure: Leasehold
- Property type: First floor
- Council Tax Band: G
Key Features
- First floor apartment
- Three double bedrooms
- Lift access
- Allocated parking and garage
- Communal gardens
Summary
Upon arrival, you’re welcomed through secure gates into a grand communal entrance hall, complete with a lift and an elegant staircase, immediately setting the tone for the refined living experience that follows. The private entrance hallway serves as a central hub, offering seamless access to all rooms while maintaining a distinct separation between the living and sleeping areas.
The spacious sitting/dining room is a standout feature, complete with a contemporary fireplace and a wall-mounted mirror/television. With large windows that allow for plenty of natural light, the room is bright and airy. The modern kitchen/breakfast room is a true chef’s delight, showcasing a collection of sleek gloss-finish cabinetry, stone countertops, and a suite of integrated high-end appliances, including a double oven, microwave, coffee machine, dishwasher, and a tall wine cooler. A central island with an induction hob and inset sink serves as a functional focal point, perfect for both cooking and casual dining. This room benefits from an abundance of natural light, thanks to three windows overlooking the beautiful, well-maintained garden.
Adjacent to the kitchen, the utility room provides additional storage and includes an airing cupboard, water softener, integrated washing machine, and separate tumble dryer. The apartment offers three generously proportioned double bedrooms, including a master suite with a dressing room, built-in wardrobes, and a large en suite bathroom. The second bedroom is conveniently located next to a modern shower room, which can be used as an en suite or as a family bathroom. All bedrooms are fitted with built-in wardrobes, with the third bedroom also offering ample space.
A large cloakroom is ideally located for guests, while the front-facing study or snug area opens onto a private balcony, providing an ideal spot for outdoor relaxation.
The property also offers secure gated access to a parking area, with a private garage featuring an electric door and additional storage. There is also a separate parking space and visitor parking available.
ADDITIONAL INFORMATION
Materials used in construction: Brick and Tile
For further information on broadband and mobile coverage, please refer to the Ofcom Checker online
Situation
Set within the rural village of Burridge, which sits between the villages of Botley, Bishops Waltham and Wickham, providing a network of footpaths and bridleways for walking and riding in the surrounding countryside. Botley Railway Station is within walking distance of the property, providing direct services to London Waterloo. Southampton Airport, with its ever increasing network of International flights, is approximately a 20 minute drive away.
Utilities
- Electricity: Mains Supply
- Water: Mains Supply
- Heating: Electric
- Sewerage: Mains Supply
- Broadband: Ask agent
SIMILAR PROPERTIES THAT MAY INTEREST YOU:
Maritime Walk, Ocean Village
£675,000
RECENTLY VIEWED PROPERTIES :
| 3 Bedroom House - Lodge Vale, East Wellow | £500,000 |
| 2 Bedroom Bungalow - Crook Hill, Braishfield | £550,000 |
PROPERTY OFFICE :

Charters Park Gate
Charters Estate Agents Park Gate
39a Middle Road
Park Gate
Southampton
Hampshire
SO31 7GH






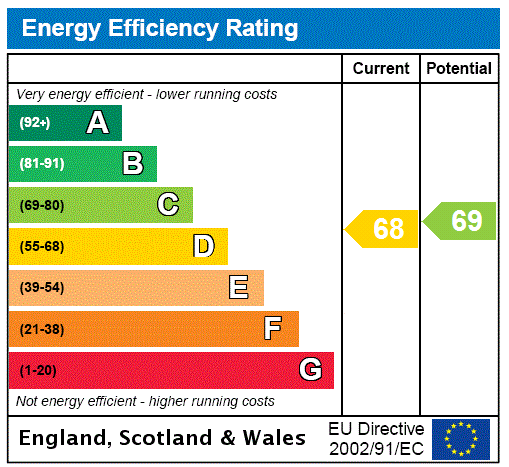
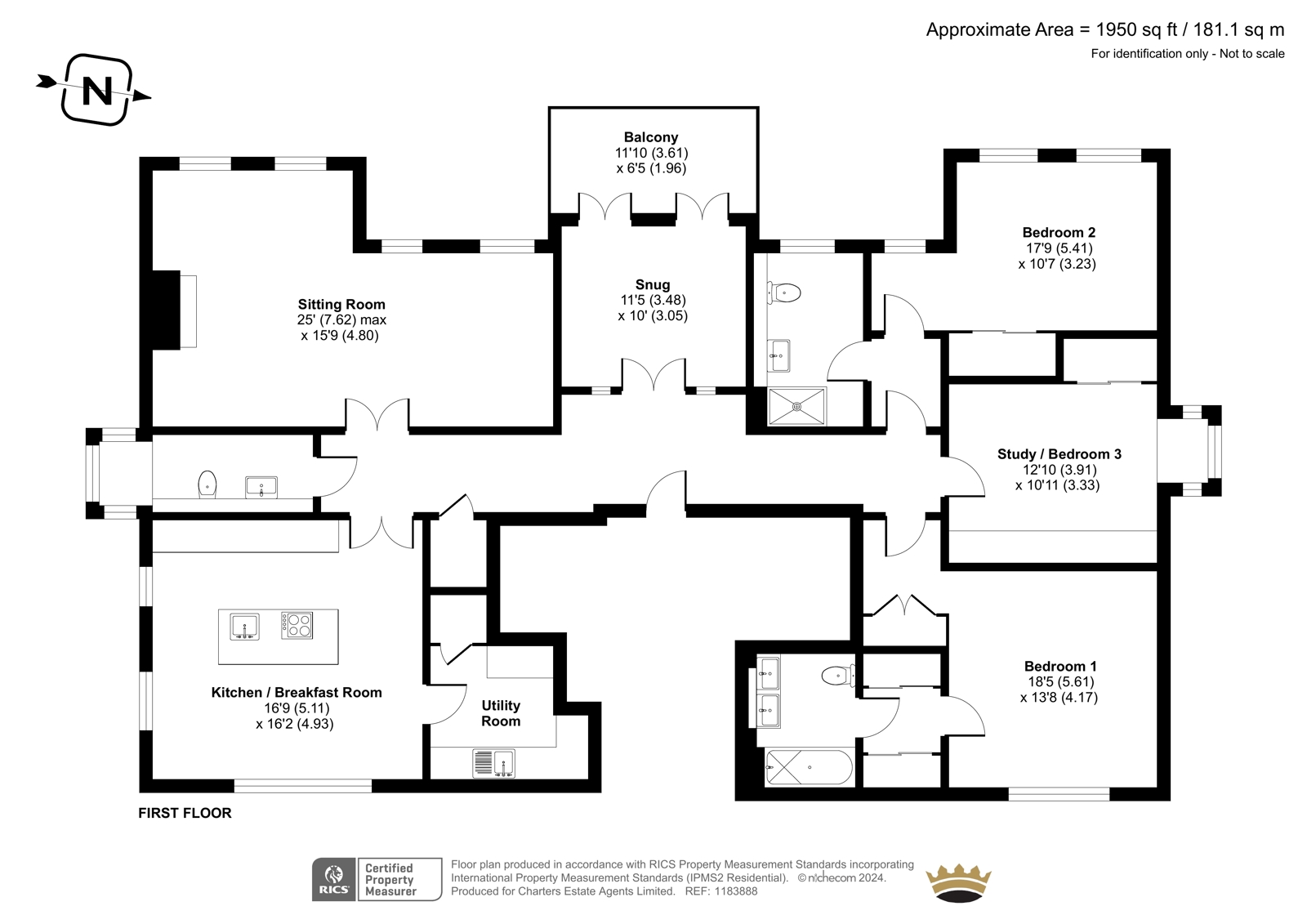


















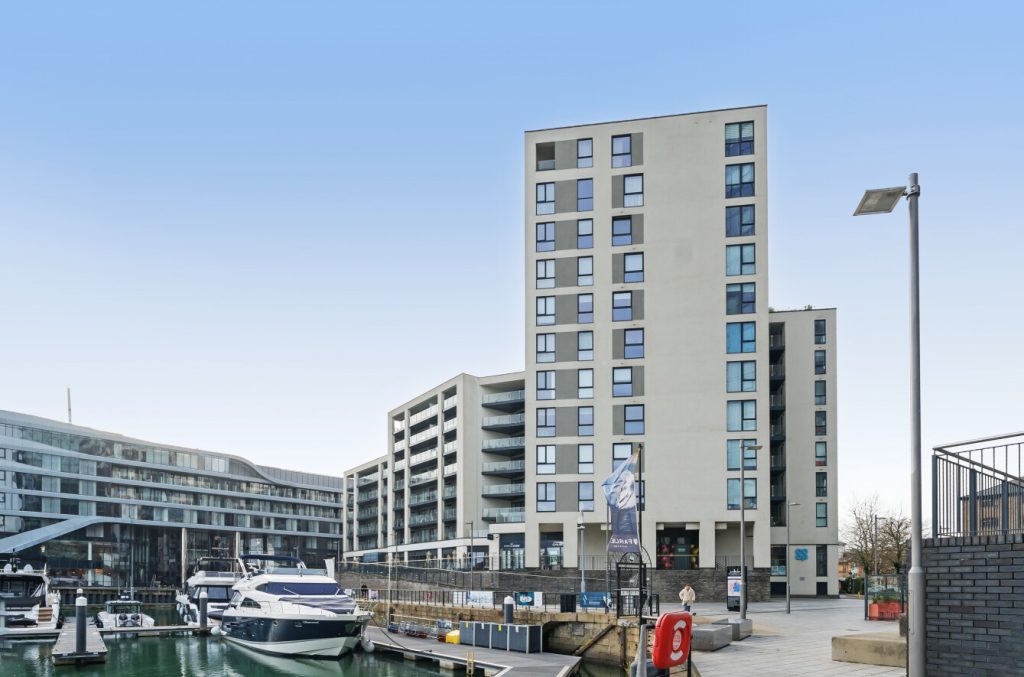
 Back to Search Results
Back to Search Results