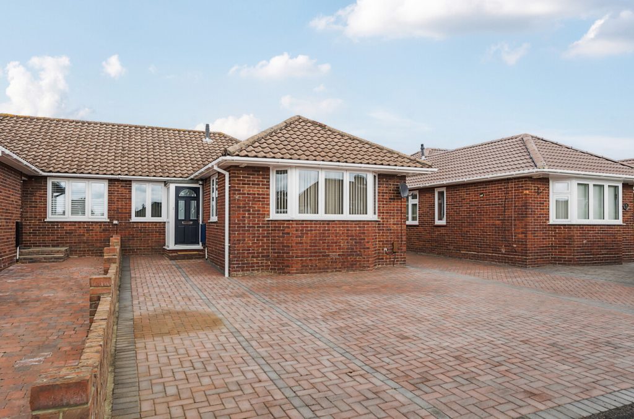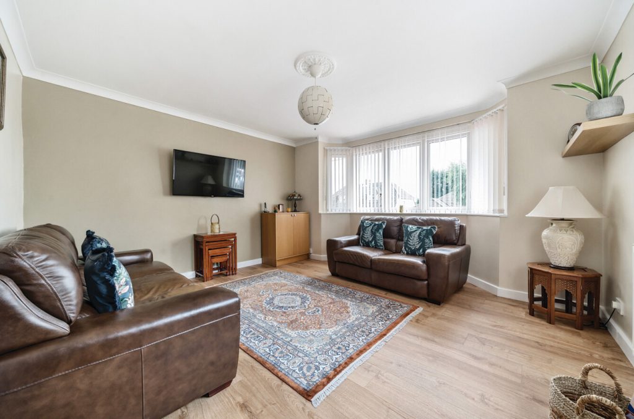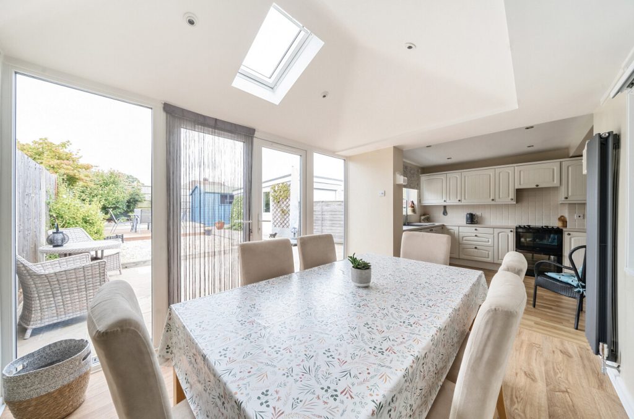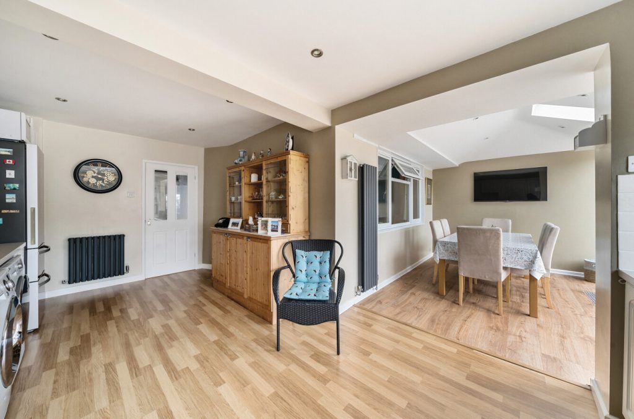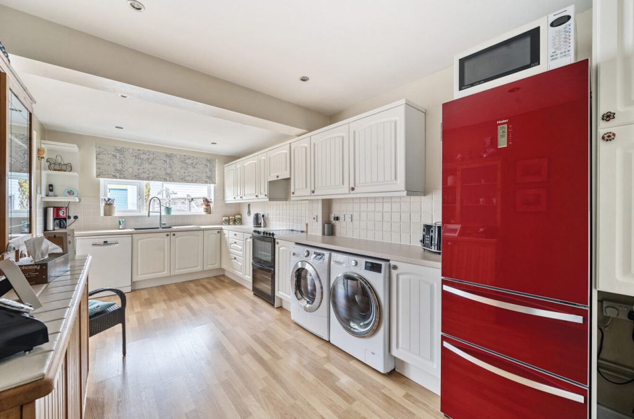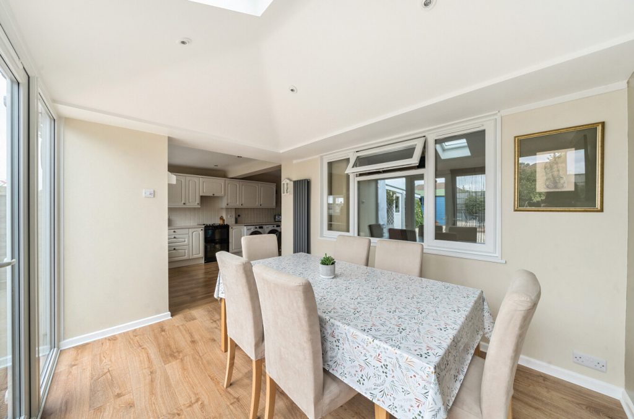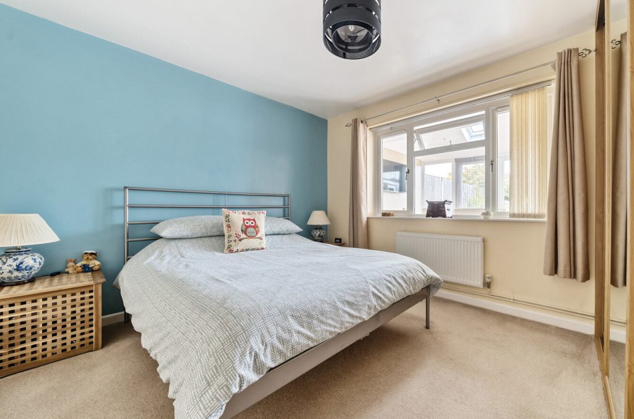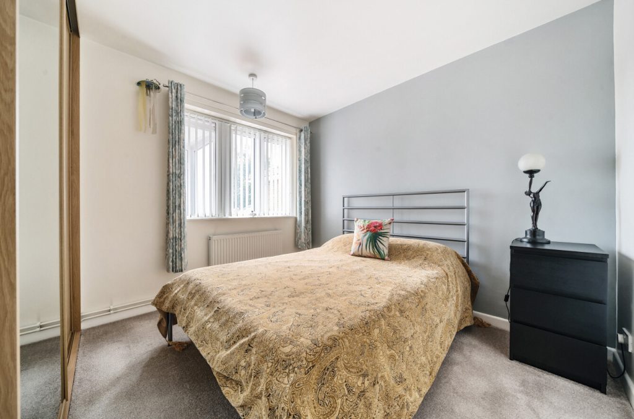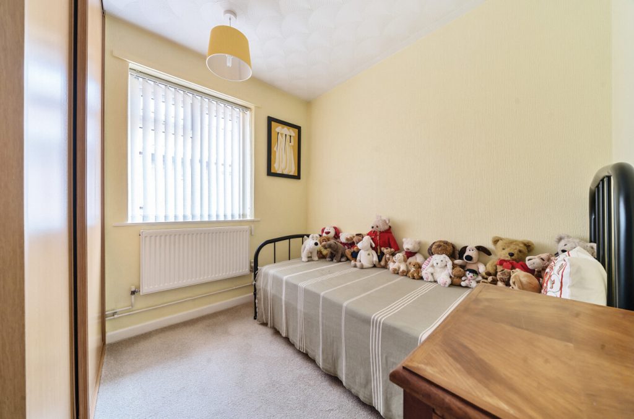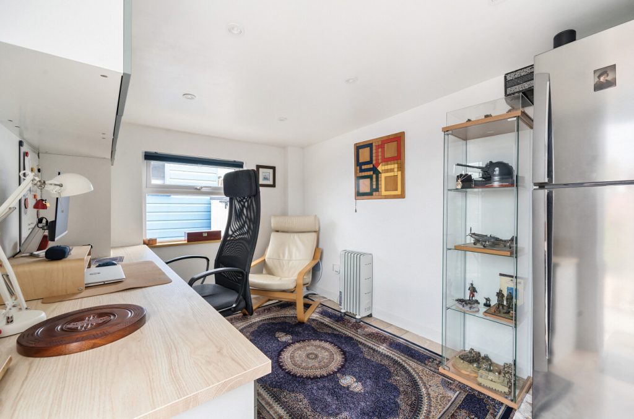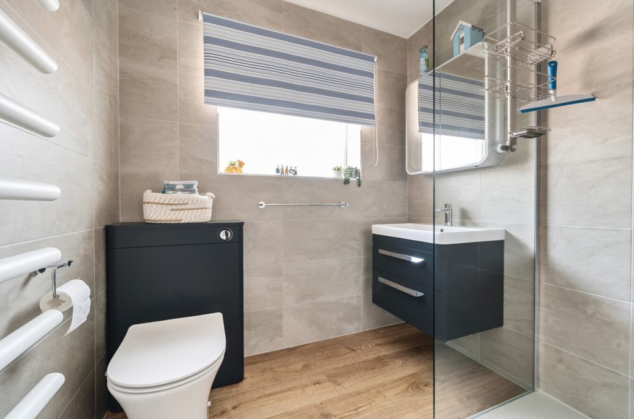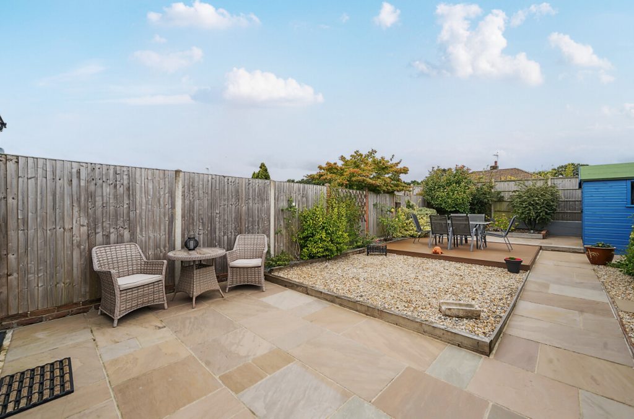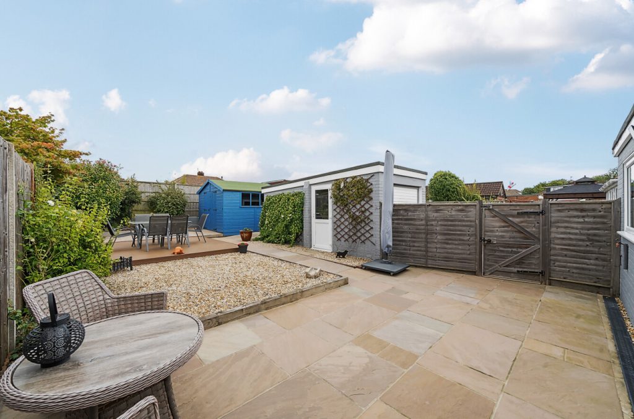
What's my property worth?
Free ValuationPROPERTY LOCATION:
Property Summary
- Tenure: Freehold
- Property type: Semi detached
- Council Tax Band: C
Key Features
- Three bedrooms
- Semi detached bungalow
- Open plan kitchen/diner
- Off road parking
- Single garage
- Rear enclosed garden
Summary
Upon entering, you are welcomed by a bright and airy hallway that serves as the gateway to the rest of the property. The hallway leads you into a comfortable and well-appointed sitting room, perfect for relaxing after a long day or hosting guests in a cozy setting.
The bungalow features three generously sized bedrooms, each offering ample space and flexibility. These rooms can easily accommodate a growing family, or be adapted to suit other needs, such as a home office or guest room. The modern family bathroom has been thoughtfully designed with contemporary finishes, offering a sleek and relaxing environment complete with high-quality fixtures.
The heart of the home is undoubtedly the open-plan kitchen, which has been designed to maximize both functionality and style. With plenty of counter space and appliances, it’s a chef’s dream. The kitchen seamlessly transitions into a spacious dining area, making it an ideal spot for family meals or entertaining friends. The open layout fosters a sense of connectivity and flow throughout the home, enhancing the overall living experience.
Step outside to discover a private, enclosed rear garden, a true highlight of the property. The garden is beautifully laid out with both a patio and decking area, providing the perfect spaces for outdoor dining, barbecues, or simply enjoying a peaceful afternoon in the sun. The garden also features a handy storage shed, ensuring that all your outdoor equipment can be neatly tucked away.
Additionally, the property benefits from access to a garage, part of which has been cleverly converted into a versatile office space. This area is ideal for those who work from home or require a quiet place to focus. The front portion of the garage remains as a storage area, providing practical space for tools, bikes, or other essentials.
ADDITIONAL INFORMATION
Services:
Water: Mains
Gas:Mains
Electric: Mains
Sewage: Mains
Heating:Gas
Materials used in construction: Ask Agent
How does broadband enter the property: FTTP
For further information on broadband and mobile coverage, please refer to the Ofcom Checker online
Situation
Fareham is a parish and market town in the county of Hampshire, 8 miles south of Bishop’s Waltham, 12 miles to the east of Southampton and about 8 miles distance from Portsmouth which is situated to the south east. Its station is on the South-Western railway line with links to London and across the south coast. The parish is situated on Fareham Creek, which is located at the Northern extremity of Portsmouth Harbour, and includes the hamlets of North Fareham, Catisfield, Wallington, and Funtley. Fareham town centre is also just over half a mile away which provides a wide range of shopping facilities, pubs, restaurants, coffee shops, multi-screen cinema and bus terminal. There is a very good choice of schooling in the area with the main senior schools being at Cams Hill and Henry Cort, both currently classed as Good by Ofsted, with the majority of Fareham’s Primary Schools being classed as Outstanding.
Utilities
- Electricity: Ask agent
- Water: Ask agent
- Heating: Ask agent
- Sewerage: Ask agent
- Broadband: Ask agent
SIMILAR PROPERTIES THAT MAY INTEREST YOU:
Norwich Close, Sarisbury Green
£450,000Copsewood Road, Bitterne Park
£330,000
PROPERTY OFFICE :

Charters Park Gate
Charters Estate Agents Park Gate
39a Middle Road
Park Gate
Southampton
Hampshire
SO31 7GH






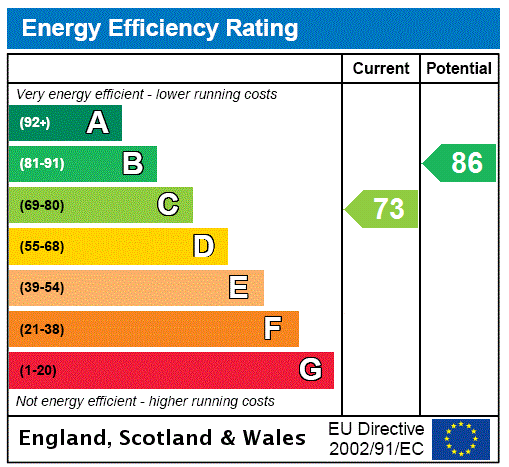
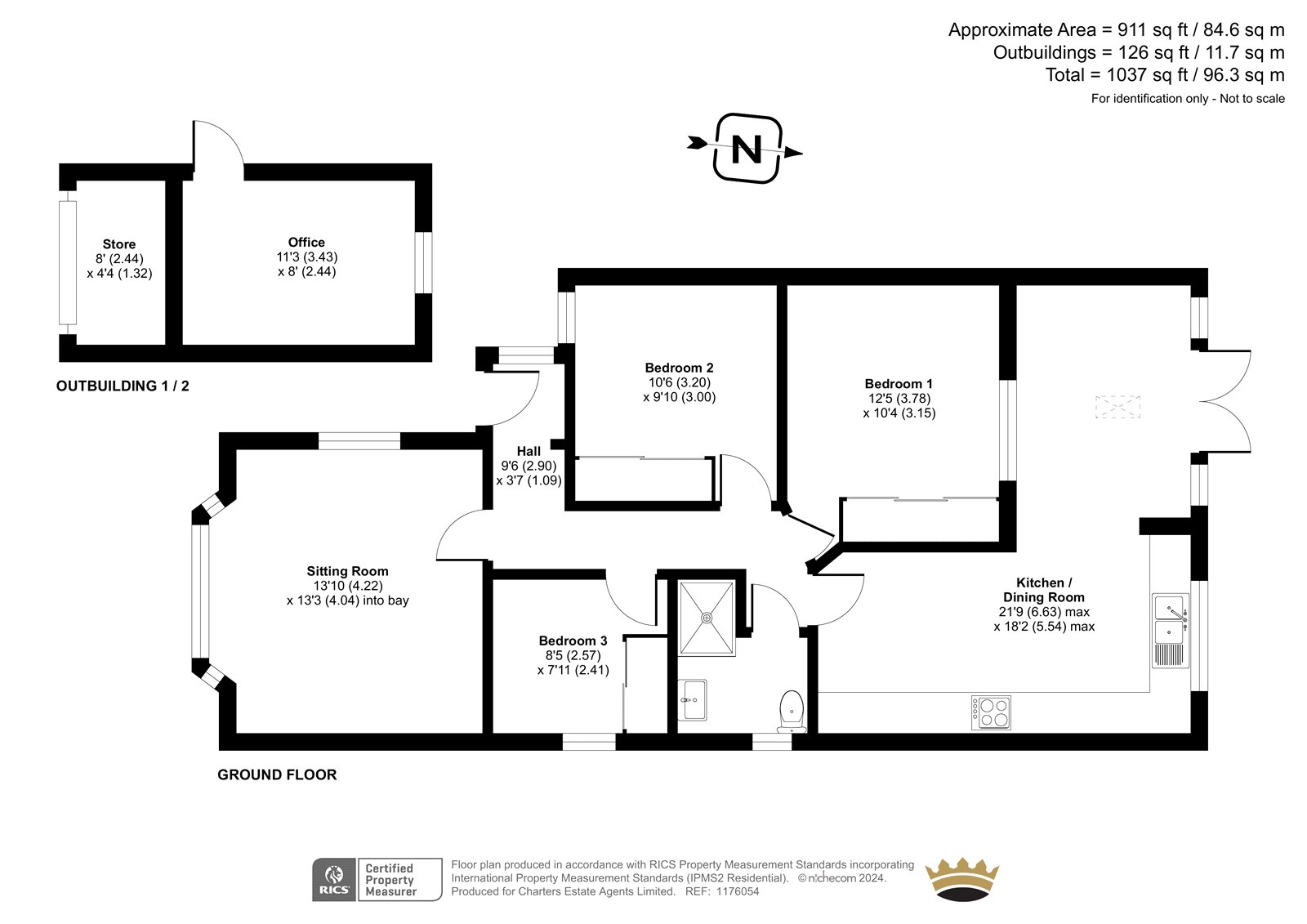


















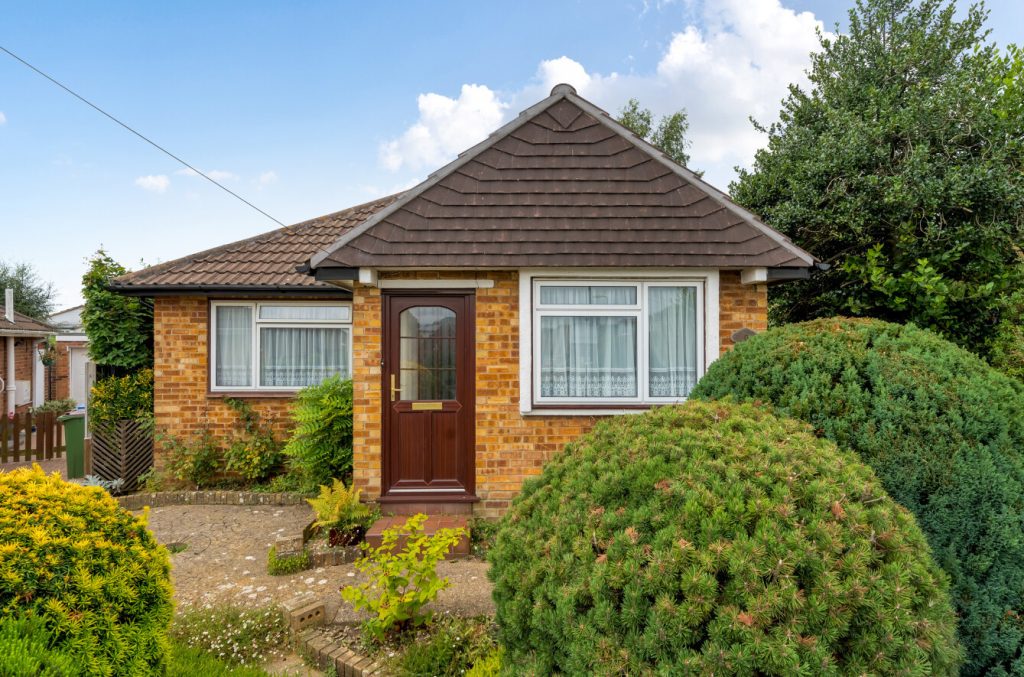
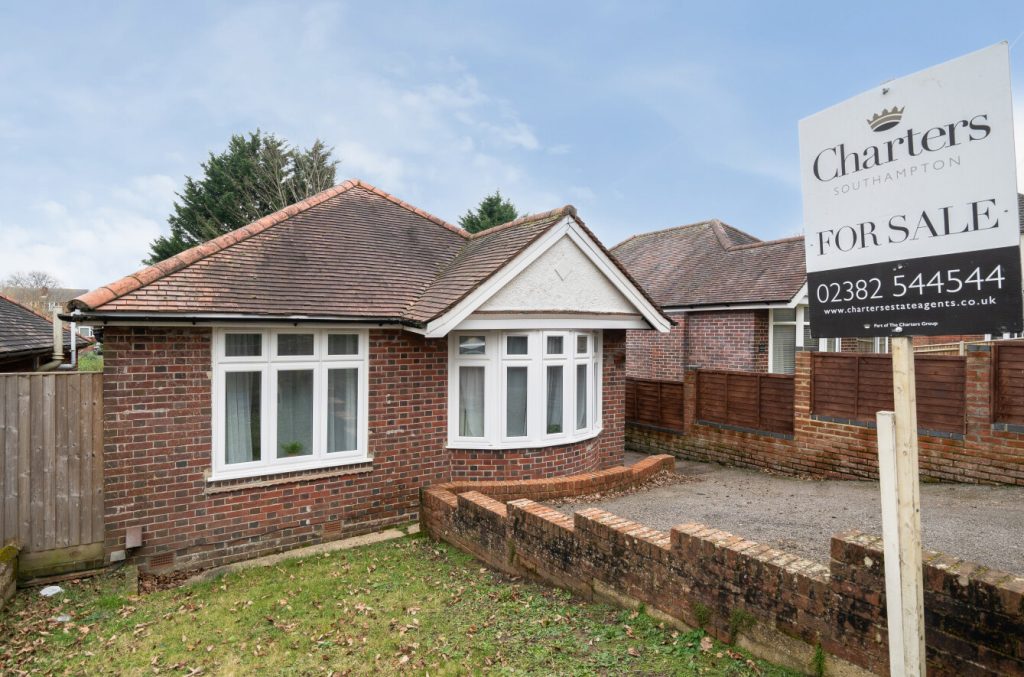
 Back to Search Results
Back to Search Results