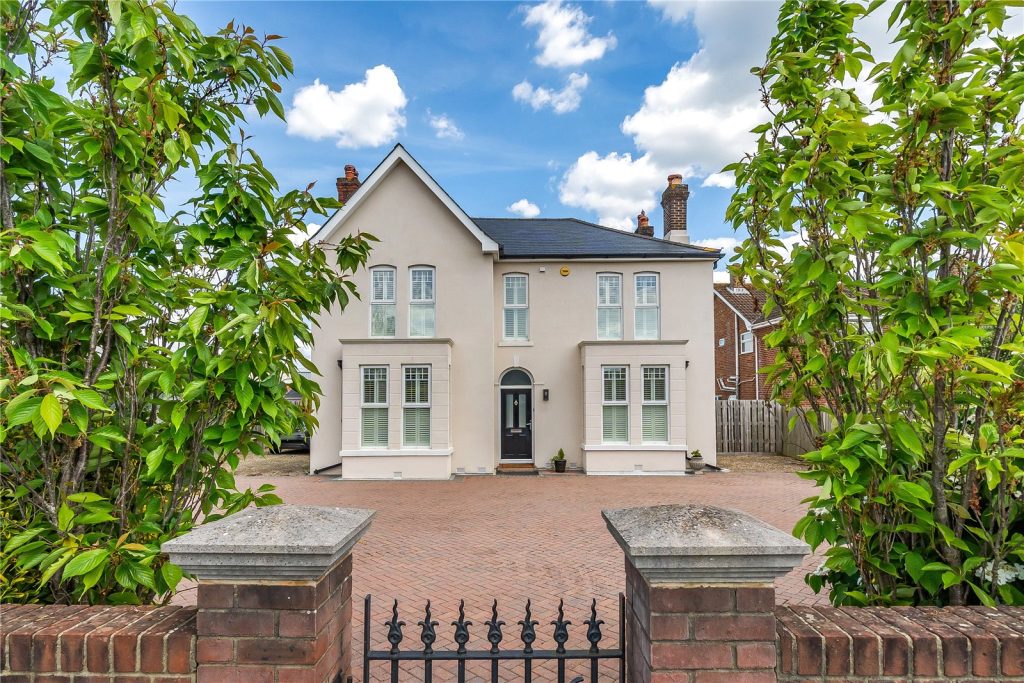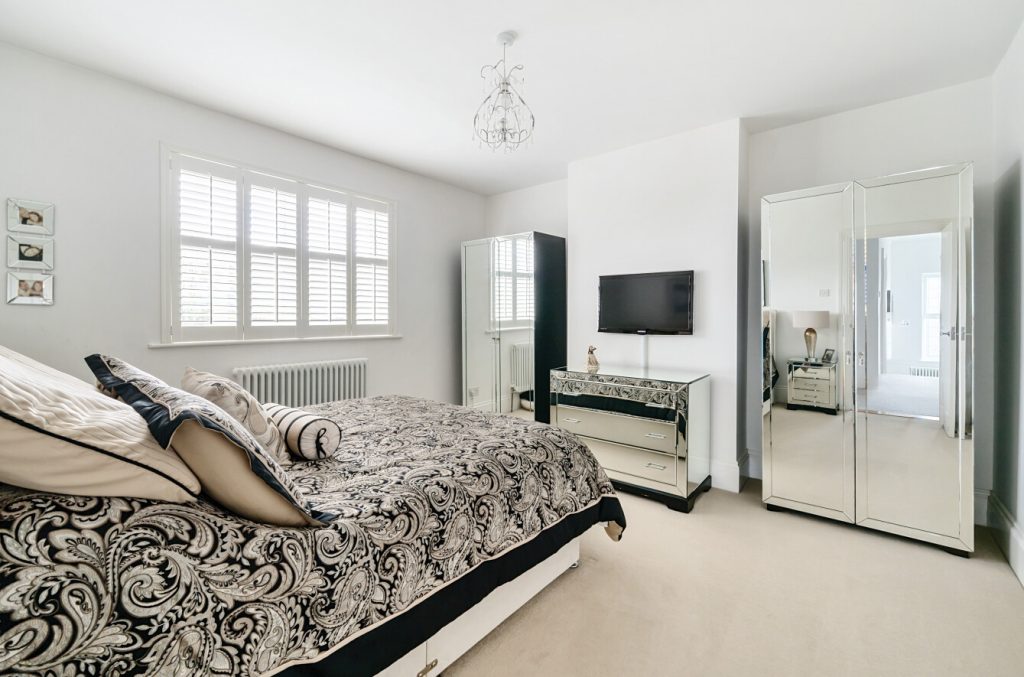
What's my property worth?
Free ValuationPROPERTY LOCATION:
Property Summary
- Tenure: Freehold
- Property type: Detached
- Parking: Single Garage
- Council Tax Band: F
Key Features
- Refurbished throughout
- Impressive open-plan kitchen/dining room
- Four double bedrooms
- En-suite facilities to the principal bedroom
- Driveway parking for multiple vehicles
- Private and large garden
- Gas central heating
Summary
As you step inside, you’re greeted by two inviting sitting rooms, one of which could serve as a home office/playroom/additional bedroom, this provides ample space for relaxation and entertainment. The family room adds versatility to the layout, ideal for casual gatherings or a cozy night in. The heart of the home lies in the open-plan kitchen and dining area, where culinary delights meet effortless elegance. With double doors opening onto the rear landscaped garden, this space seamlessly blends indoor and outdoor living, perfect for family gatherings and summer soirées.
Upstairs, the accommodation continues to impress with four generously sized double bedrooms. The principal bedroom enjoys the luxury of an en-suite shower room, offering a private sanctuary for rest and rejuvenation. The remaining bedrooms are served by a stylish family bathroom, ensuring comfort and convenience for all residents.
Externally, the property benefits from ample off-road parking, providing practicality for modern living. The creatively designed landscaped garden offers a tranquil retreat, meticulously designed to provide a serene outdoor space for relaxation and enjoyment. This property enjoys a desirable location, combining peaceful surroundings with easy access to local amenities and transportation links.
ADDITIONAL INFORMATION
Services:
Water – Mains Supply
Gas – Mains Supply
Electric – Mains Supply
Sewage – Mains Supply
Heating – Gas Central Heating
Material type/materials used in construction: TBC
How does broadband enter the property: TBC
With regards to broadband and mobile coverage, please refer to the Ofcom Checker online
Situation
Gosport is a thriving Hampshire town to the south of Fareham, roughly 4 miles west of Portsmouth and about 11 miles from Southampton, with a population of approximately 85,000. The town offers a variety of amenities, such as a Waitrose supermarket. The Gosport Ferry is less than 15 minutes walk away from the house, providing a quick and scenic link to Portsmouth and its historic Dockyard, home to HMS Victory and the Mary Rose Museum and Gunwharf Quays. Gosport has three large marinas and is one of the UK’s foremost sailing and yachting centres, being located directly at the mouth of the Portsmouth harbour.
Utilities
- Electricity: Ask agent
- Water: Ask agent
- Heating: Ask agent
- Sewerage: Ask agent
- Broadband: Ask agent
SIMILAR PROPERTIES THAT MAY INTEREST YOU:
North View, Winchester
£862,000Bere Close, Winchester
£950,000
RECENTLY VIEWED PROPERTIES :
| 2 Bedroom Flat / Apartment - Fairlawns, Burridge | £350,000 |
PROPERTY OFFICE :

Charters Park Gate
Charters Estate Agents Park Gate
39a Middle Road
Park Gate
Southampton
Hampshire
SO31 7GH







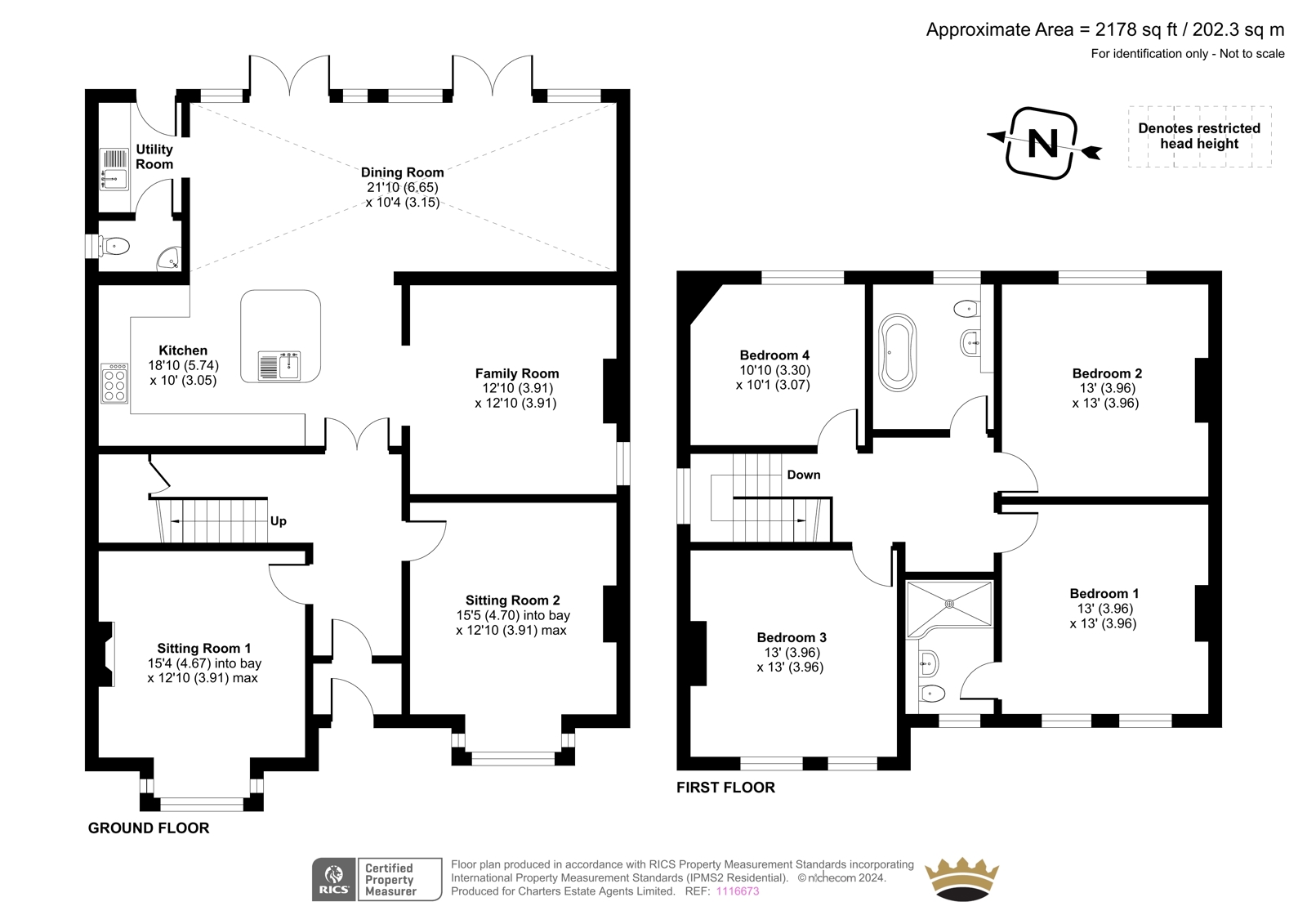


















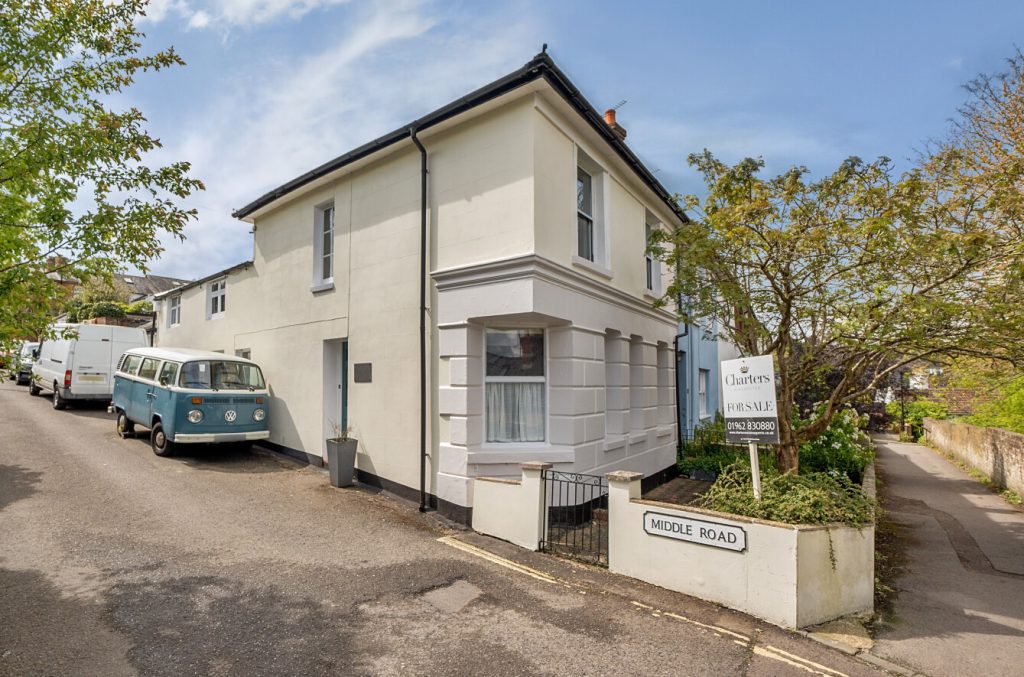
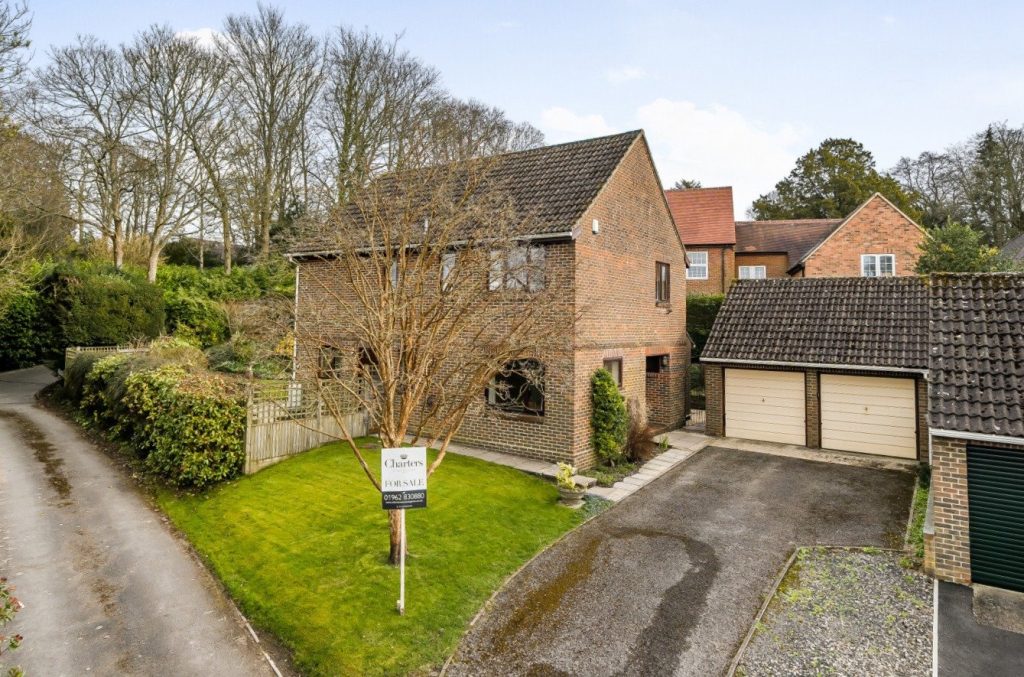
 Back to Search Results
Back to Search Results


