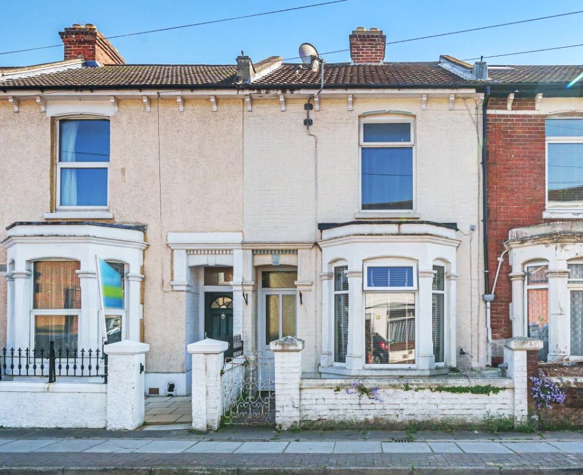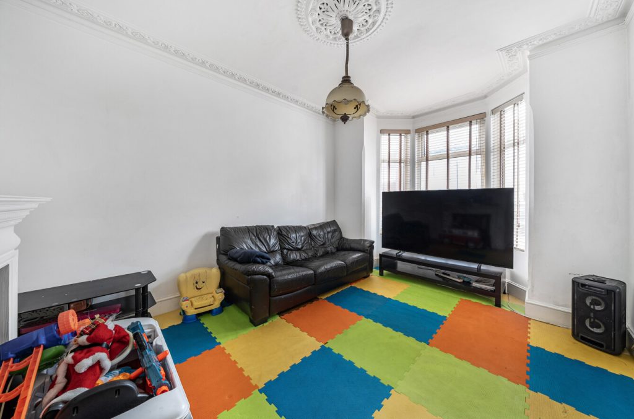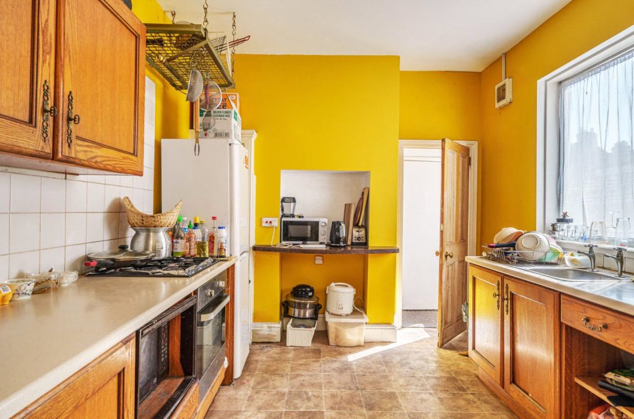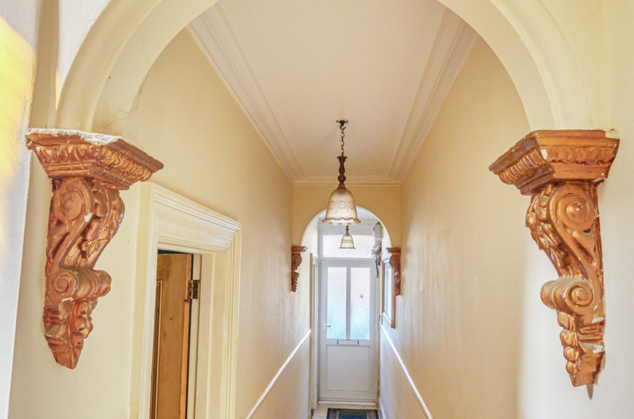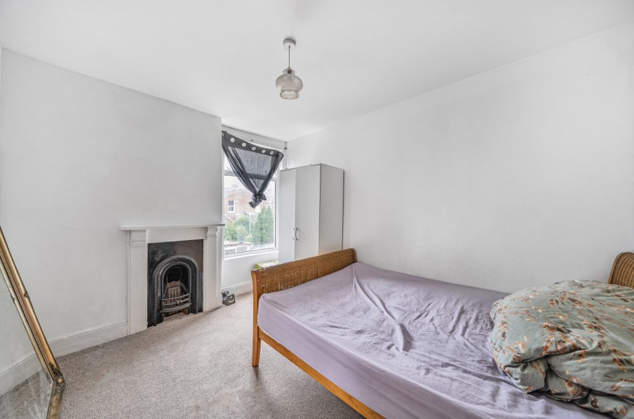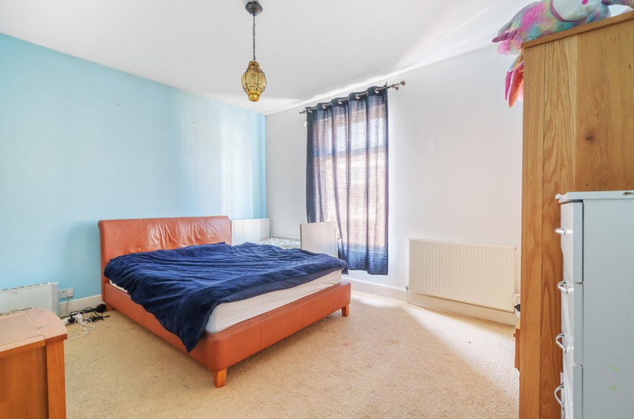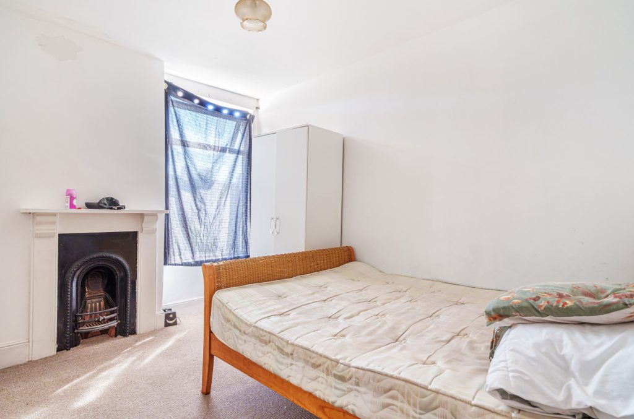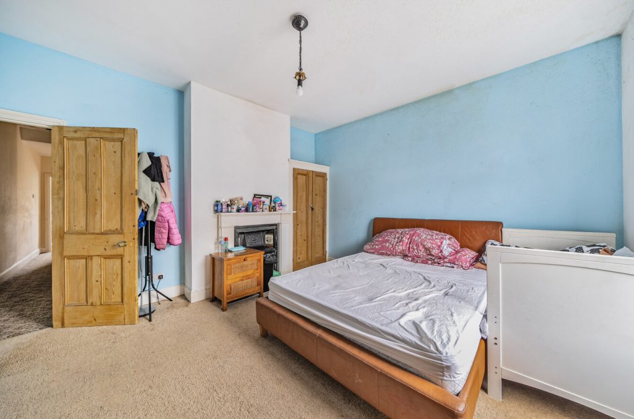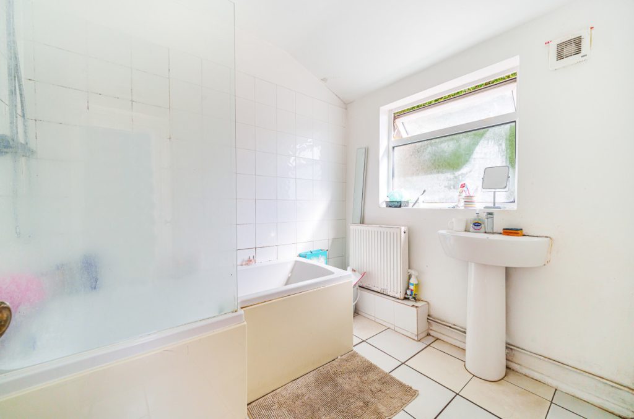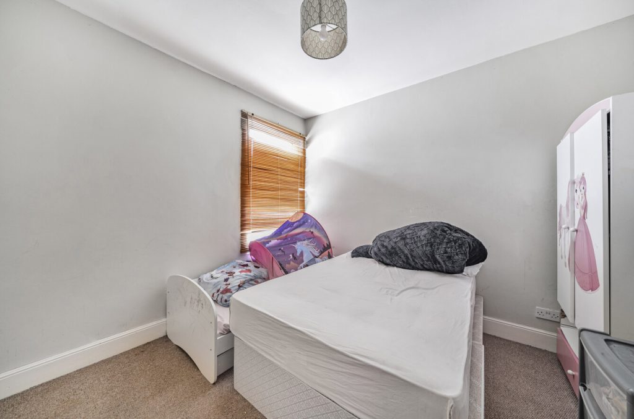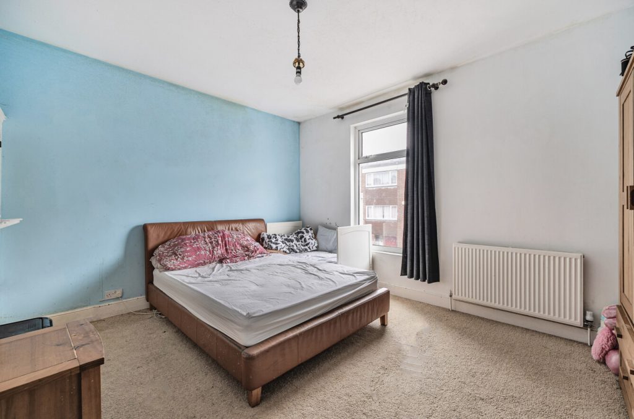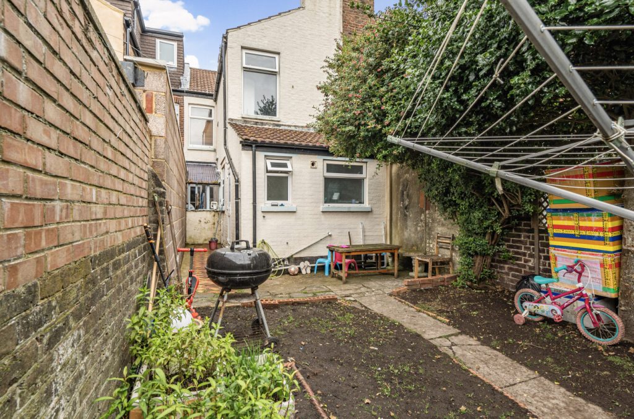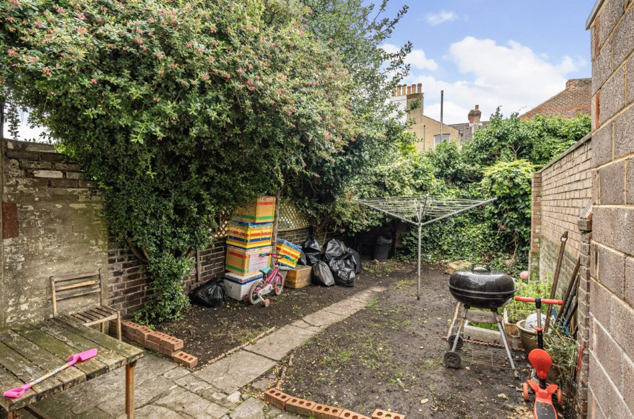
What's my property worth?
Free ValuationPROPERTY LOCATION:
Property Summary
- Tenure: Freehold
- Property type: Terraced
- Council Tax Band: B
Key Features
- Mid-terrace family home offered for sale with no forward chain
- Period features including high ceilings and ornate fireplaces
- Three generous bedrooms
- Two reception rooms
- Ground floor bathroom
- Enclosed courtyard garden
Summary
The entrance hall opens into a grand stairway, well-lit from a half landing window stained with coloured glass. The sitting room at the front of the house enjoys tall period ceilings and a bay window flooding the room with natural light. An extra reception room opens up to the back garden, which can also be used as a formal dining room, play room or even a fourth bedroom if desired.
Towards the rear of this family home is the kitchen fitted with wall and floor units for storage. The ground floor is completed by the family bathroom. . The first floor holds three generous bedroom with a particularly large principal bedroom at the front of the house.
The rear courtyard garden is fully enclosed and mature shrubs create a great sense of privacy.
ADDITIONAL INFORMATION
Services:
Water: Mains Supply
Gas: Mains Supply
Electric: Mains Supply
Sewage: Mains Supply
Heating: Radiators
Materials used in construction: Ask Agent
How does broadband enter the property: Ask Agent
For further information on broadband and mobile coverage, please refer to the Ofcom Checker online
Situation
The vibrant town of Southsea enjoys a good range of high street shops, as well as a number of bars and restaurants. With much of the attention focusing on the beautiful coastline and Southsea Common situated right along the seafront, the town also has many great parks and gardens to explore. Portsmouth is a foodie paradise, offering top-quality cuisine from across the world, with three theatres and seventeen museums. Portsmouth Historic Dockyard is the premier destination for naval history with ships and submarines to explore and discover some of the best-kept Royal Navy secrets. The city can be explored on foot or by water with a host of marinas, sailing clubs, ferries and boat trips and just a hovercraft away from the many sandy beaches on the Isle of Wight. Bars, cinemas and designer outlets can all be found in the city.
Utilities
- Electricity: Ask agent
- Water: Ask agent
- Heating: Ask agent
- Sewerage: Ask agent
- Broadband: Ask agent
SIMILAR PROPERTIES THAT MAY INTEREST YOU:
Woodrush Crescent, Locks Heath
£290,000Hunts Pond Road, Park Gate
£290,000
PROPERTY OFFICE :

Charters Park Gate
Charters Estate Agents Park Gate
39a Middle Road
Park Gate
Southampton
Hampshire
SO31 7GH





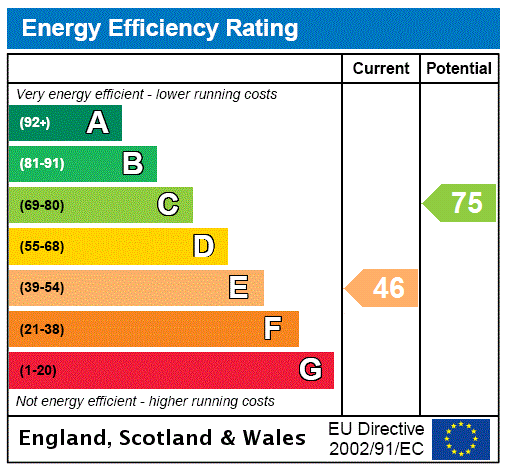
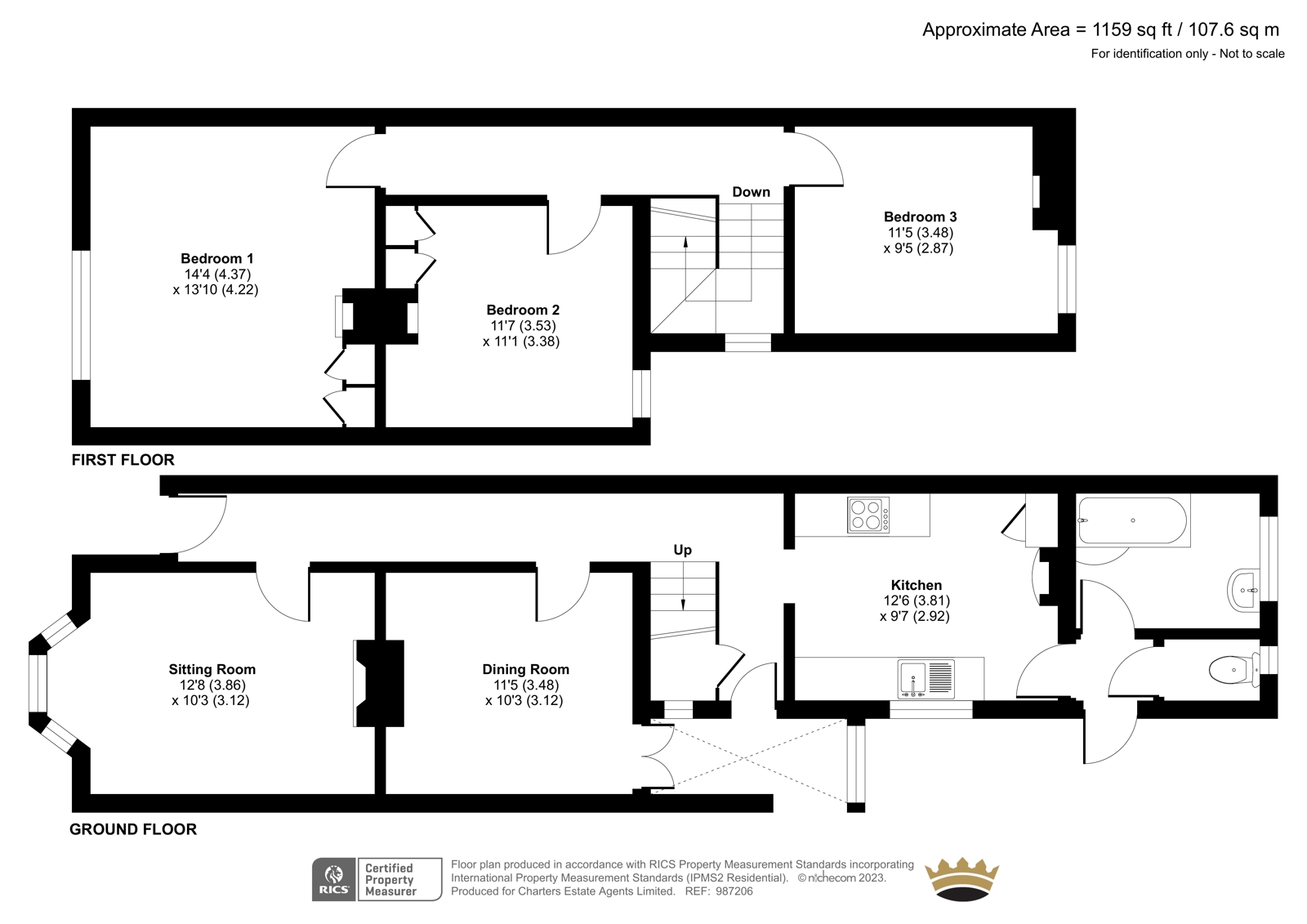


















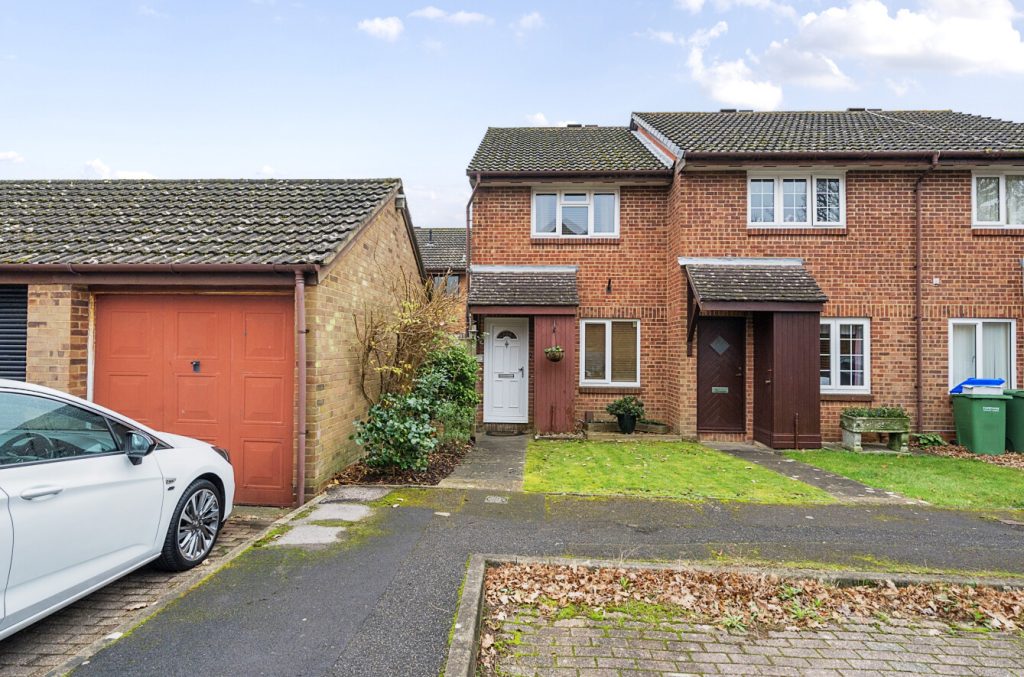
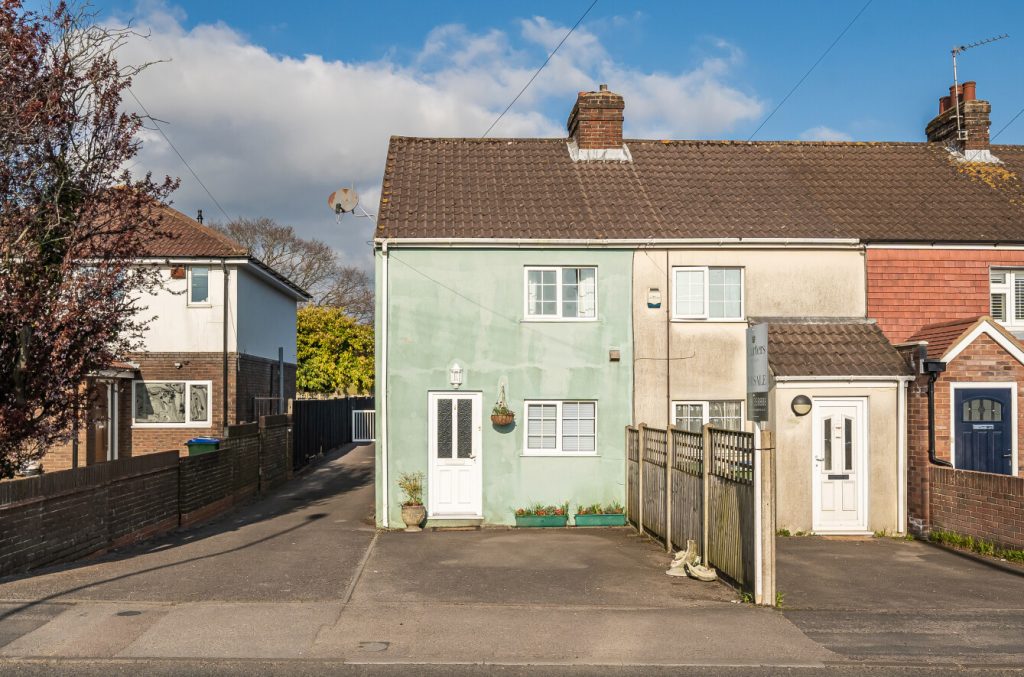
 Back to Search Results
Back to Search Results