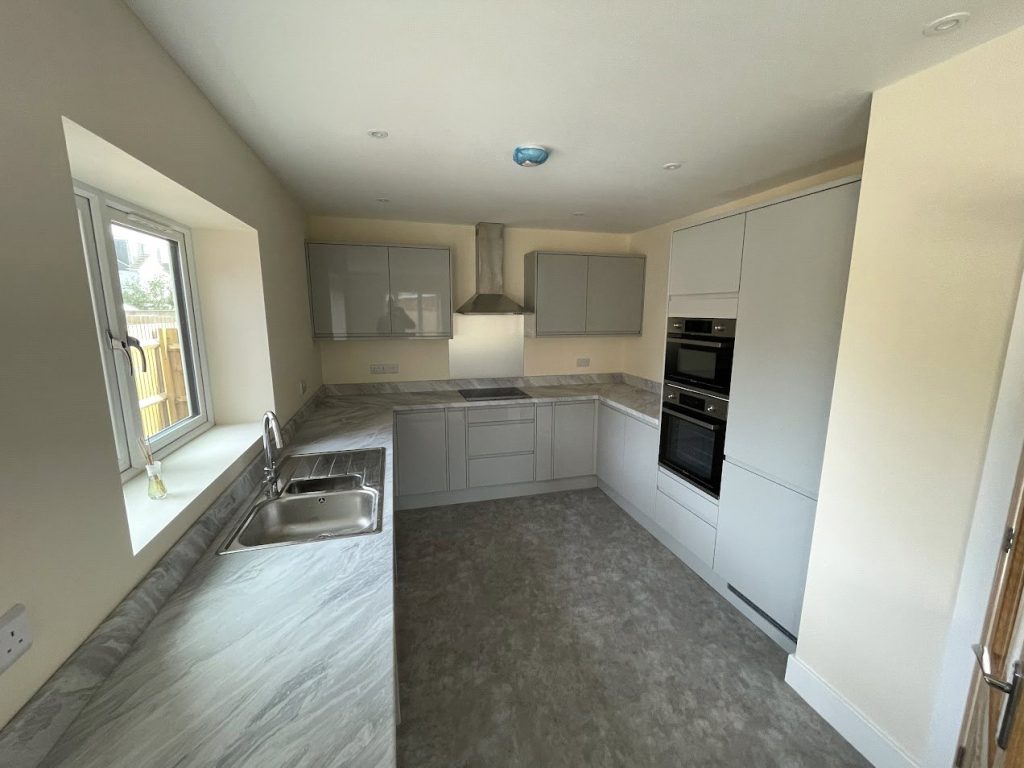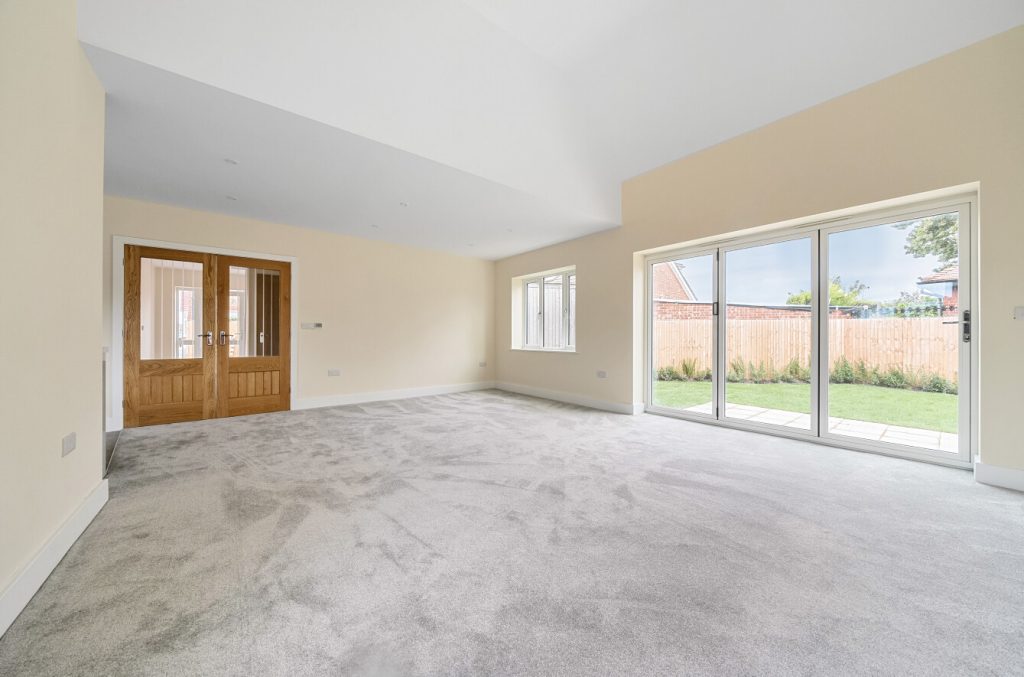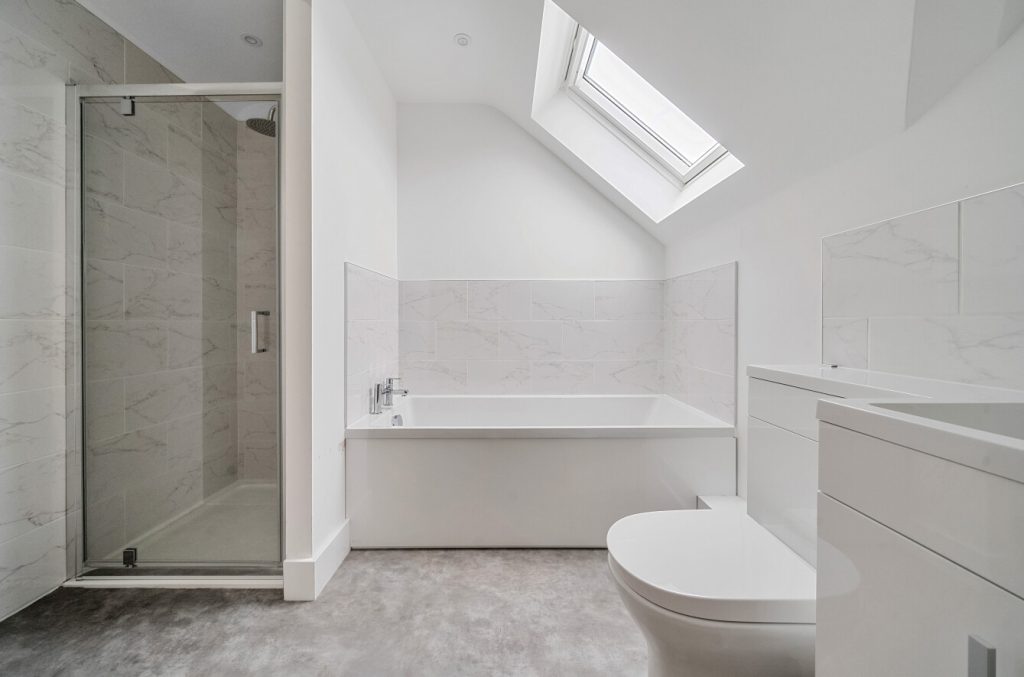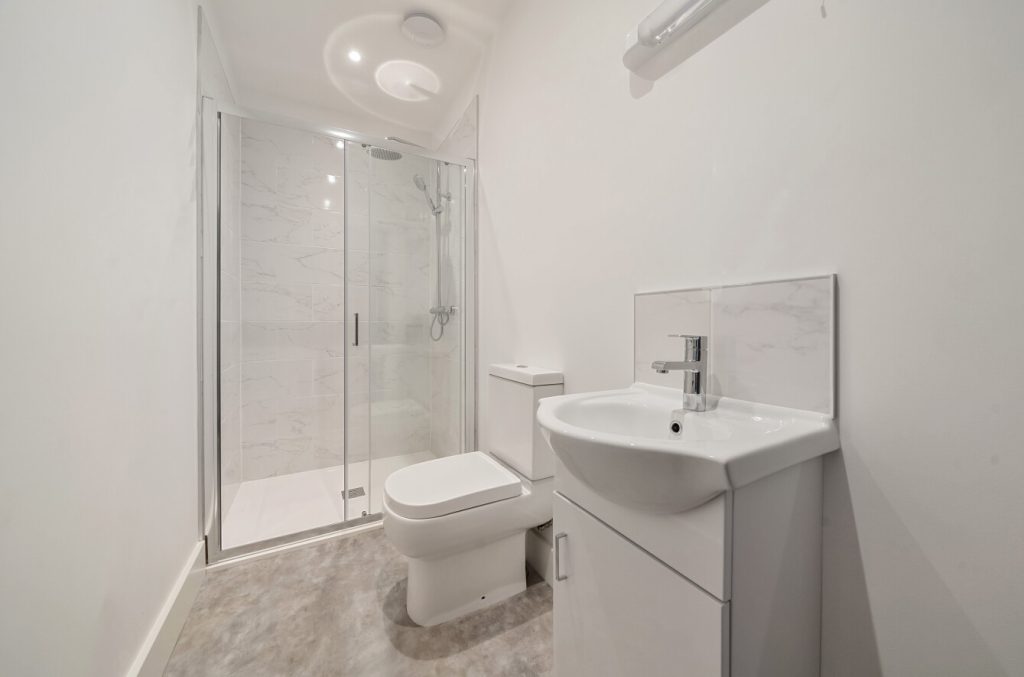
What's my property worth?
Free ValuationPROPERTY LOCATION:
PROPERTY DETAILS:
- Tenure: freehold
- Property type: Detached
- Council Tax Band: C
- Detached chalet style property
- Three bedrooms
- Open plan kitchen/living/dining space
- Driveway parking
- Landscaped garden
- The Property benefits from a 10 year new build warranty
The focal point of this stunning property is the expansive open-plan living room/dining room, a true masterpiece that displays a partly vaulted ceiling and bi folding doors leading to a private rear garden. The wow factor continues with a fully integrated kitchen featuring top-of-the-range appliances, including an oven, induction hob, and sleek worktops. Whether you’re a culinary enthusiast or love entertaining, this space is sure to impress. Completing the ground floor is bedroom three, a shower room and office space.
On the first floor you will discover two luxurious bedrooms and the family bathroom which is a sanctuary in itself, carefully considered to elevate your everyday living experience.
A driveway at the front provides parking space for multiple cars, ensuring convenience while also giving side access to the private rear garden. The garden is a haven of tranquillity, primarily laid to lawn with shrubs, trees and a patio terrace – perfect for al fresco dining or relaxing in style.
ADDITIONAL INFORMATION
Services:
Water – mains
Gas – none
Electric – mains
Sewage – mains
Heating – air source heat pump
Materials used in construction: Ask Agent
How does broadband enter the property: No Broadband
For further information on broadband and mobile coverage, please refer to the Ofcom Checker online
This property benefits from an electric car charging point and solar panels.
The Property benefits from a 10 year new build warranty
ADDITIONAL INFORMATION
Services:
Water – mains
Gas – none
Electric – mains
Sewage – mains
Heating – air source heat pump
Materials used in construction: Ask Agent
How does broadband enter the property: No Broadband
For further information on broadband and mobile coverage, please refer to the Ofcom Checker online
This property benefits from an electric car charging point and solar panels.
The Property benefits from a 10 year new build warranty
PROPERTY INFORMATION:
SIMILAR PROPERTIES THAT MAY INTEREST YOU:
-
Segensworth Road, Fareham
£355,000 -
Trussell Close, Winchester
£365,000
PROPERTY OFFICE :

Charters Park Gate
Charters Estate Agents Park Gate
39a Middle Road
Park Gate
Southampton
Hampshire
SO31 7GH


























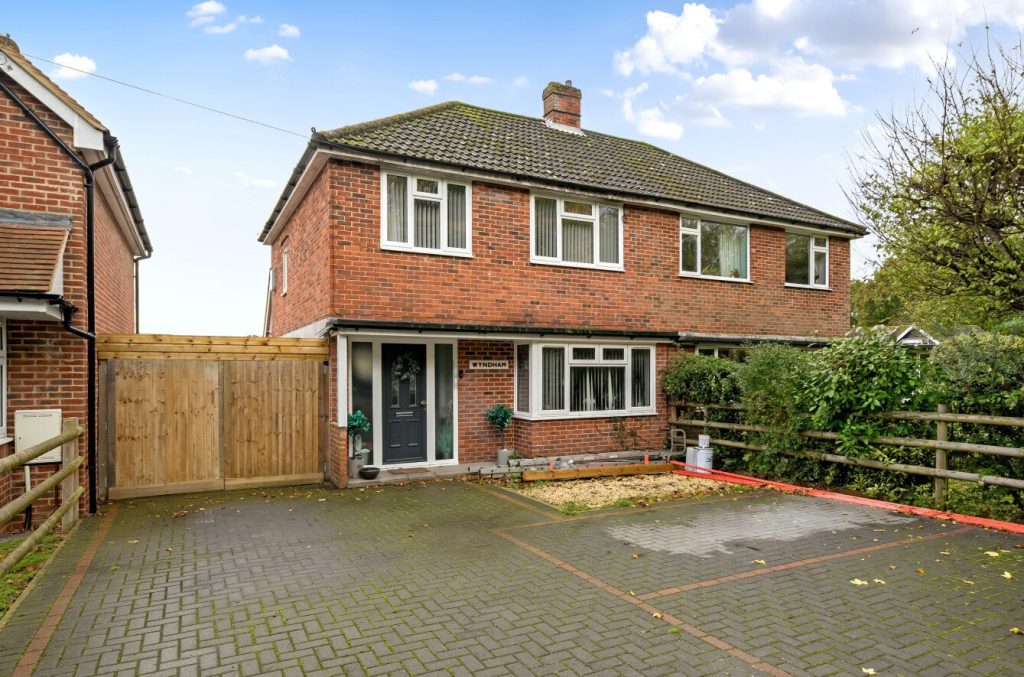

 Back to Search Results
Back to Search Results
