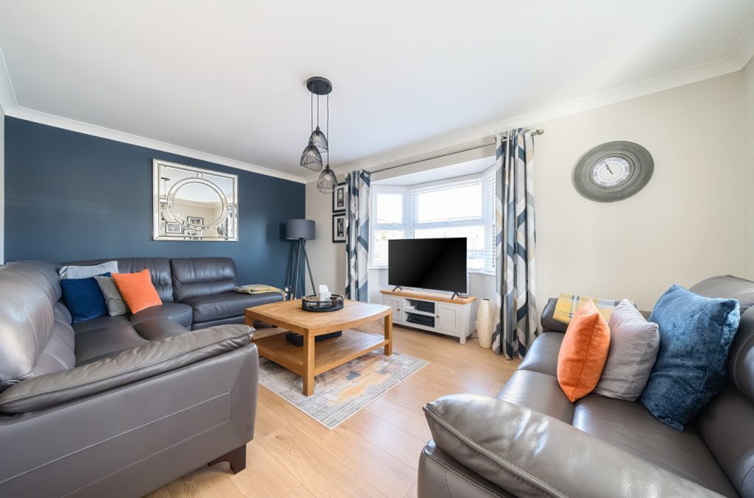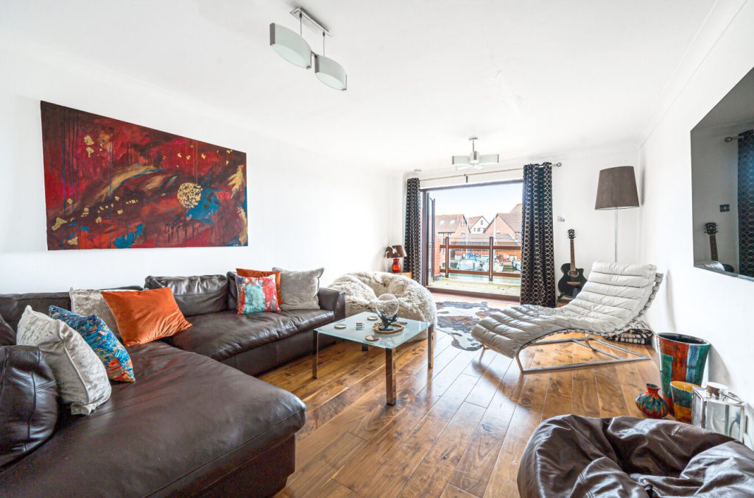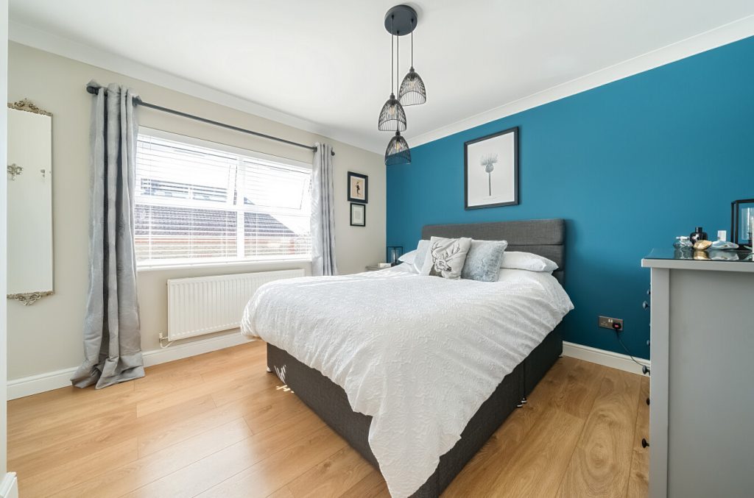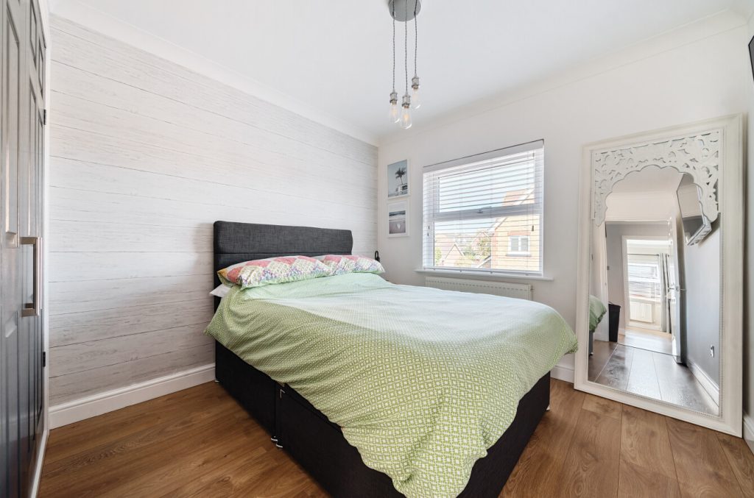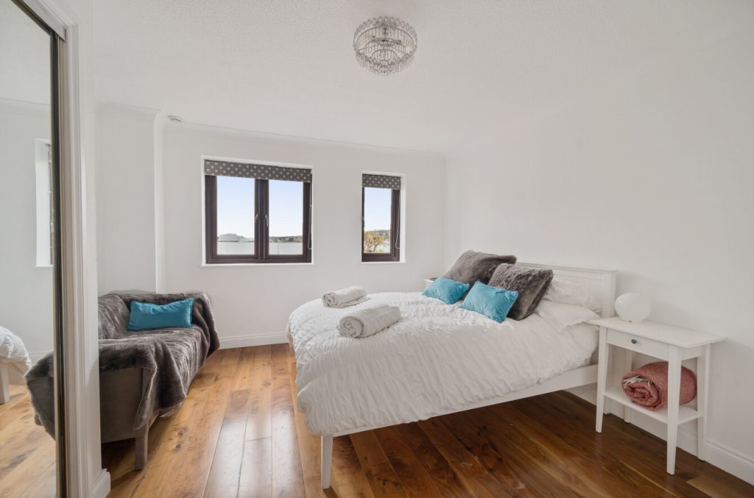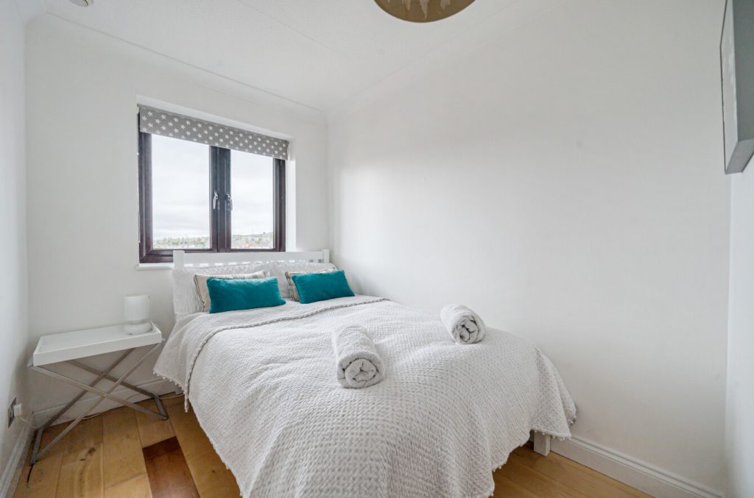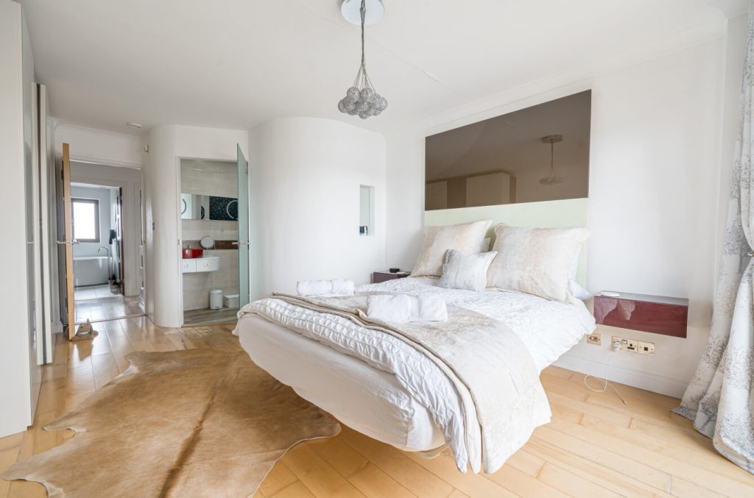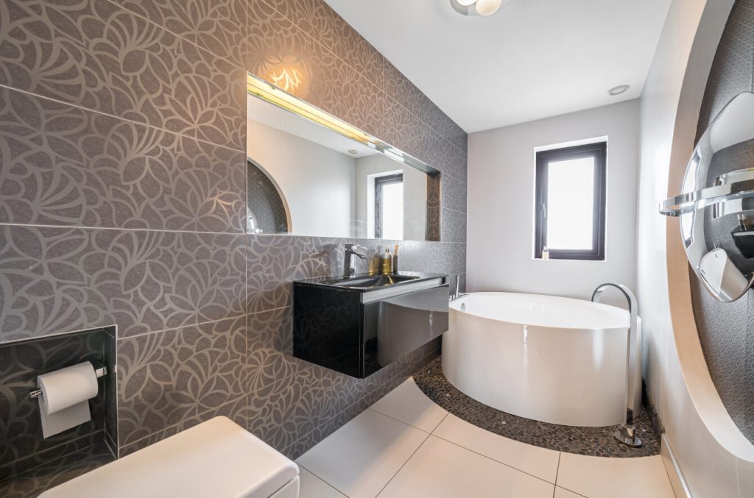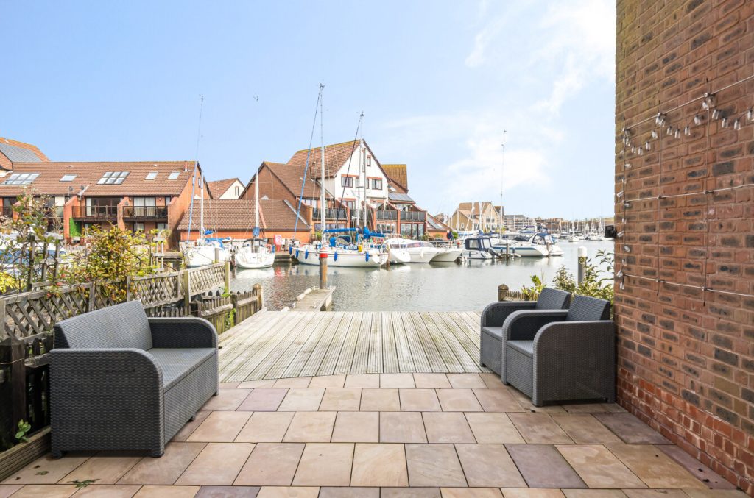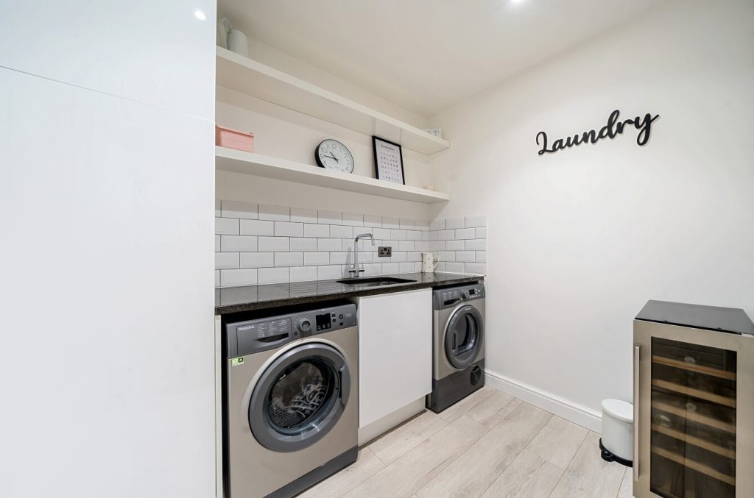
What's my property worth?
Free ValuationPROPERTY LOCATION:
Property Summary
- Tenure: Freehold
- Property type: Detached
- Parking: Single Garage
- Council Tax Band: E
Key Features
- No forward chain
- Three bedroom family home
- Upgraded by the current owners
- Open plan kitchen/diner
- Conservatory
- Utility room
- Ensuite onto principal bedroom
- Driveway and garage storage
- Electric car charging point
Summary
As you step inside, you’re greeted by a spacious and inviting hallway that leads to a convenient downstairs toilet. The separate sitting room provides a cozy retreat, ideal for relaxation. The heart of the home is the stylish kitchen/diner, which seamlessly flows into a modern conservatory, offering a bright and airy space perfect for entertaining or family meals.
The kitchen is further complemented by a utility room, thoughtfully created from a portion of the garage, providing additional practical space without compromising storage. Upstairs, there are three generously sized bedrooms. The principal bedroom benefits from its own ensuite, while the remaining two bedrooms are serviced by a modern family bathroom.
Outside, the property features a good-sized enclosed rear garden with a lush lawn and patio area—ideal for outdoor dining and play. To the front, there is off-street parking for multiple cars, and a portion of the garage remains for valuable storage space.
ADDITIONAL INFORMATION
Services:
Water: Mains
Gas:Mains
Electric: Mains
Sewage: Mains
Heating: Central
Materials used in construction: Ask Agent
How does broadband enter the property: Ask Agent
For further information on broadband and mobile coverage, please refer to the Ofcom Checker online
Situation
The property is well located in the sought-after area of Titchfield Park which remains very popular with both professionals and families, with its quick and easy access to the M27 and Fareham as well as a very good choice of schooling in the area, with the main senior schools being Brookfield, Swanmore and Henry Cort. An excellent range of local amenities can be found at nearby Locks Heath and Whiteley Shopping Centres.
Utilities
- Electricity: Ask agent
- Water: Ask agent
- Heating: Ask agent
- Sewerage: Ask agent
- Broadband: Ask agent
SIMILAR PROPERTIES THAT MAY INTEREST YOU:
Vicarage Road, Alton
£450,000Chivers Road, Romsey
£385,000
PROPERTY OFFICE :

Charters Park Gate
Charters Estate Agents Park Gate
39a Middle Road
Park Gate
Southampton
Hampshire
SO31 7GH







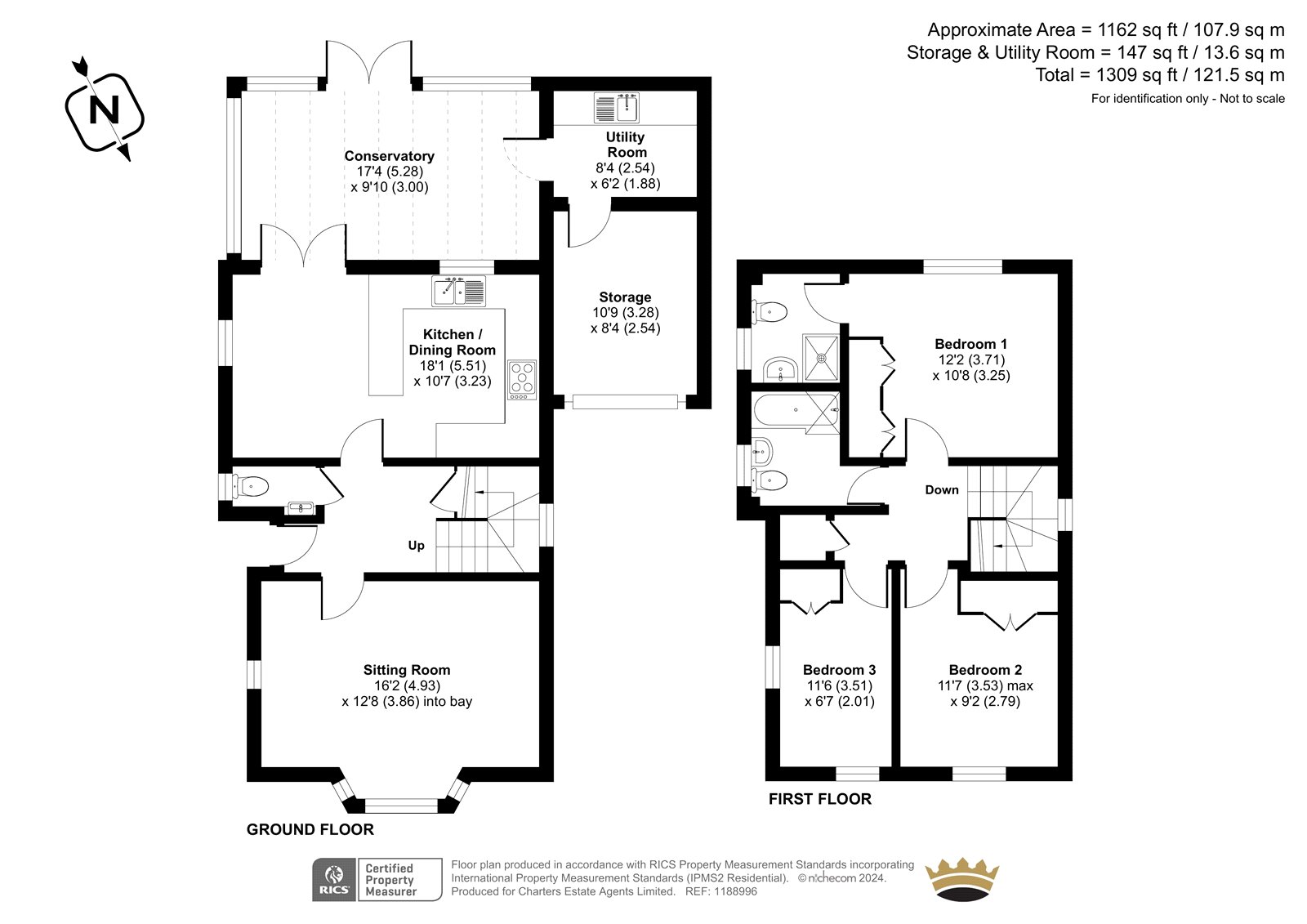


















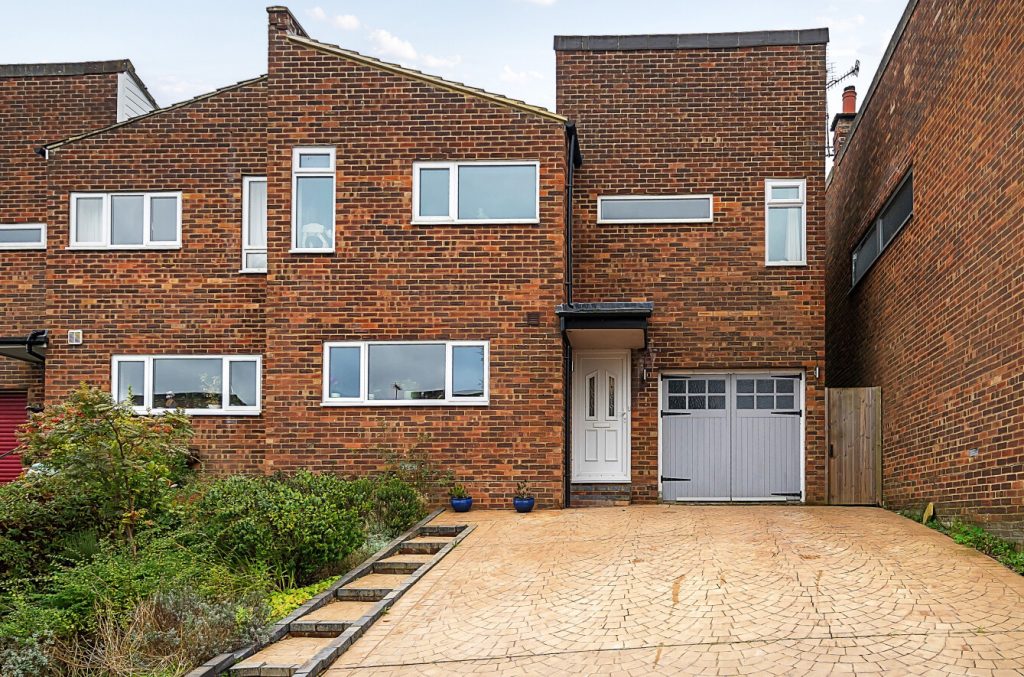
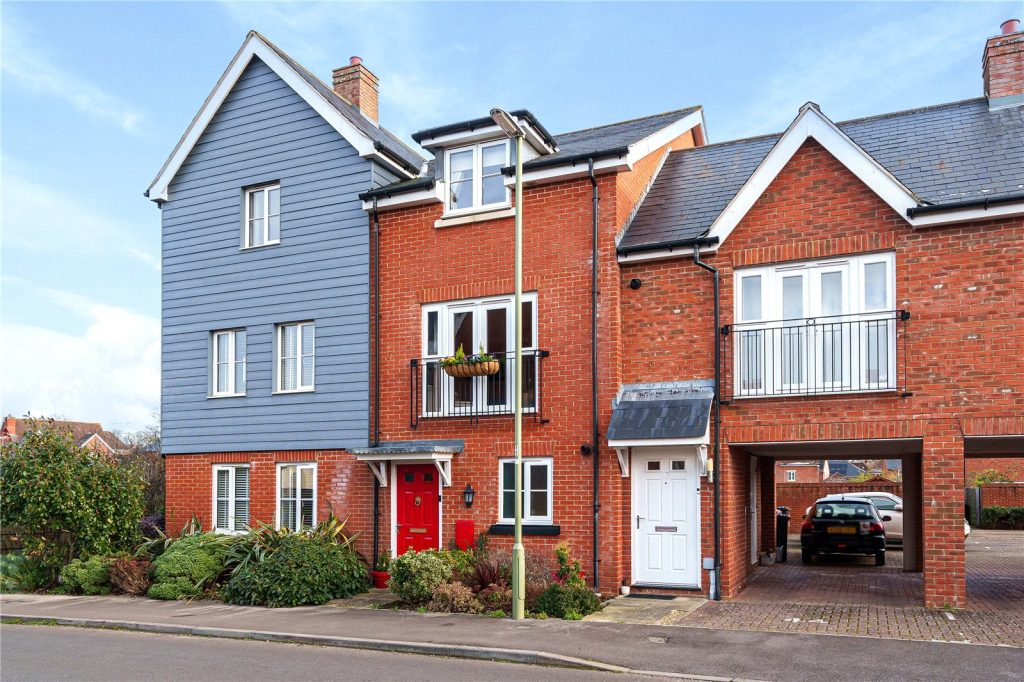
 Back to Search Results
Back to Search Results

