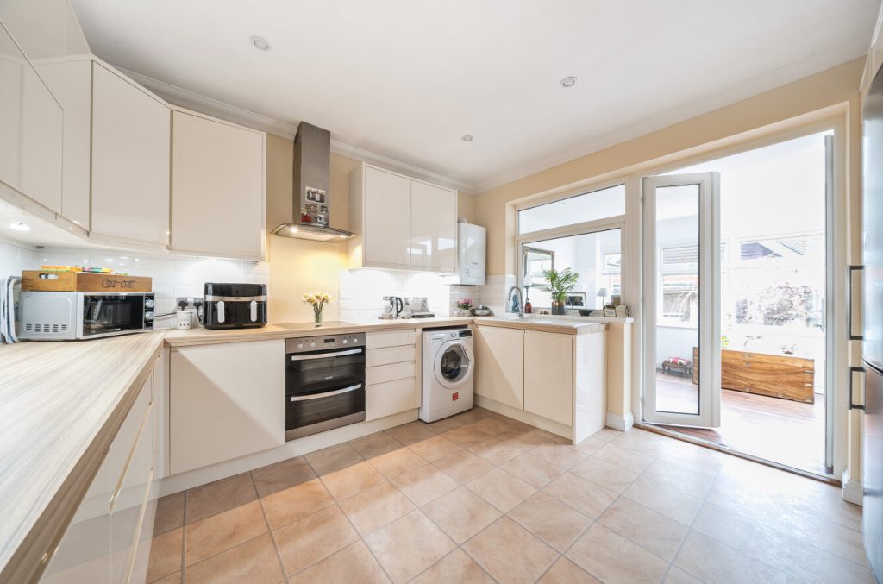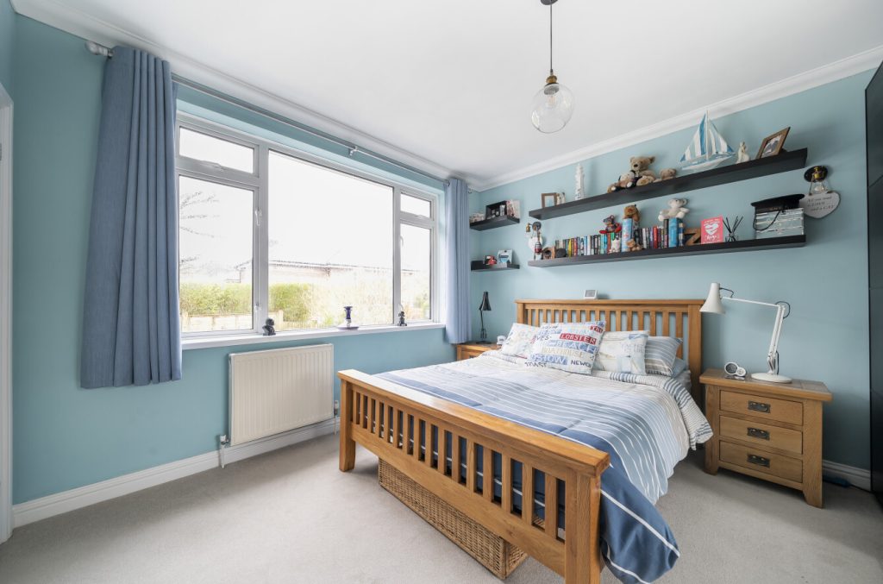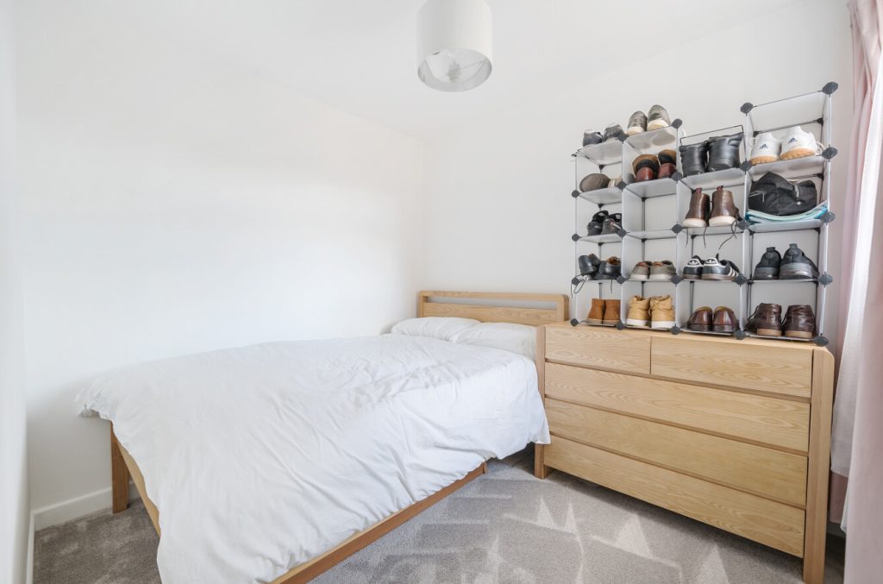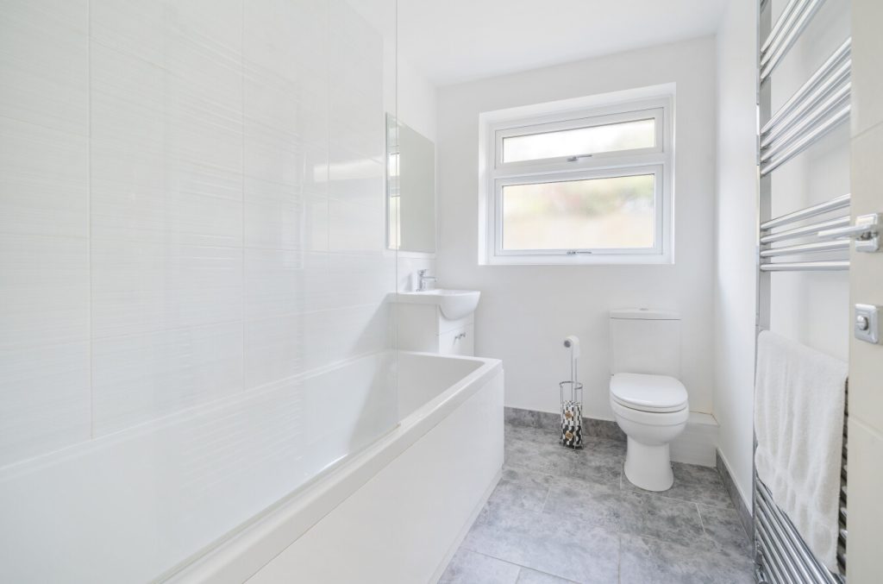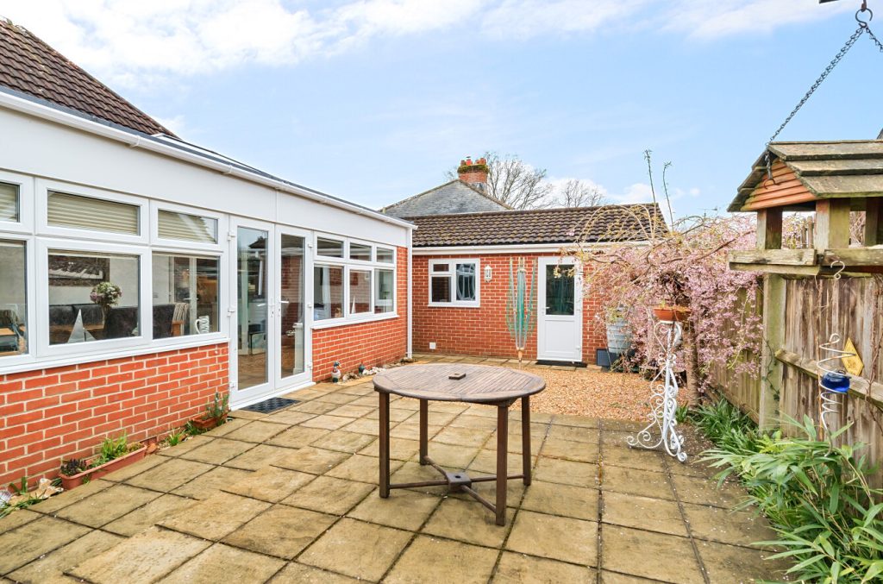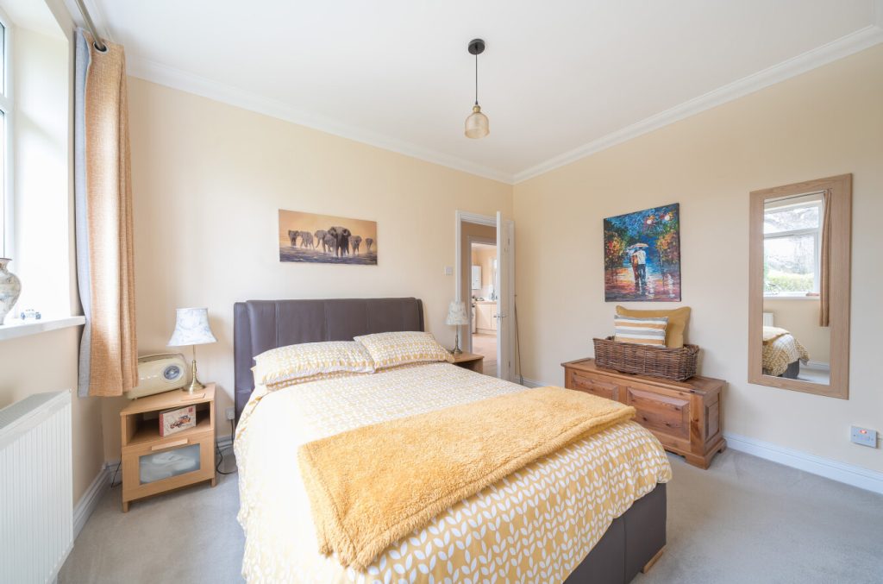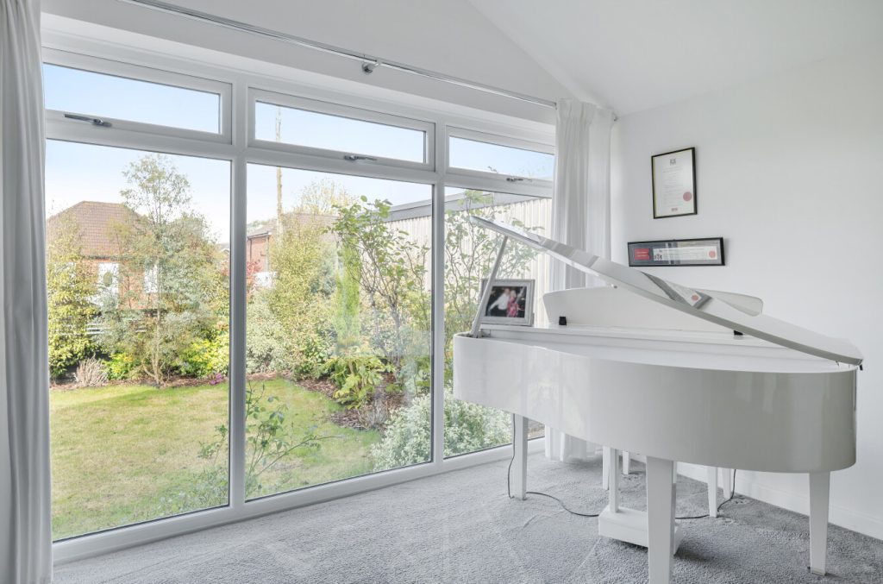
What's my property worth?
Free ValuationPROPERTY LOCATION:
Property Summary
- Tenure: Freehold
- Property type: Detached
- Parking: Single Garage
- Council Tax Band: D
Key Features
- Modern and extended bungalow
- Two double bedrooms
- En-suite shower room and stylish family bathroom
- Open-plan kitchen/dining room
- Sitting room
- Superb orangery
- Garage and ample driveway parking
- Landscaped front garden and private courtyard garden
Summary
A large extension to the rear and a reconfiguration of the original room layout, has provided the bungalow with a contemporary open-plan kitchen/dining room with a good range of sleek wall and base units and fully integrated appliances. The room flows into the superb orangery extension, with double doors opening to the patio terrace.
The wide central hallway provides access to the two double bedrooms to the front of the home. The principal bedroom enjoys built-in storage and a smart en-suite shower room. The sitting room and the stylish four piece family bathroom with shower and heated towel rail completes the interior accommodation.
To the front of the bungalow, a large elevated driveway provides ample parking and a rendered exterior creates a modern façade. The garage has been neatly converted into two separate spaces, with electric up and over door. There is a lovely courtyard garden, making this a low-maintenance garden, perfect for entertaining and al fresco dining.
Situation
Swanwick is a village in Hampshire, east of the River Hamble and north of the M27 motorway. The village is the site of the London Area Control Centre and the London Terminal Control Centre, part of National Air Traffic Services Air Traffic Control Centre, and Bursledon Brickworks, the last remaining example of a Victorian steam-powered brickworks. Schooling in the area is excellent with Sarisbury Juniors being one of the best schools in the country. There are lovely walks to the nature reserve, marina and the river Hamble, with plenty of stop off points such as Spinnaker, Elm Tree and The Jolly Sailor. The sheltered location of Swanwick Marina and its excellent facilities make it an ideal base, with 24 hour access to the famous cruising grounds of the Solent. The picturesque River Hamble is one of the most important yachting centres in the U.K. This pretty 300 berth marina has the combined benefits of a fantastic setting plus excellent facilities.
Utilities
- Electricity: Ask agent
- Water: Ask agent
- Heating: Ask agent
- Sewerage: Ask agent
- Broadband: Ask agent
SIMILAR PROPERTIES THAT MAY INTEREST YOU:
Tyrrel Road, Chandler’s Ford
£500,000Argyle Crescent, Fareham
£475,000
RECENTLY VIEWED PROPERTIES :
| 5 Bedroom House - New Inn Road, Bartley | £1,600,000 |
PROPERTY OFFICE :

Charters Park Gate
Charters Estate Agents Park Gate
39a Middle Road
Park Gate
Southampton
Hampshire
SO31 7GH







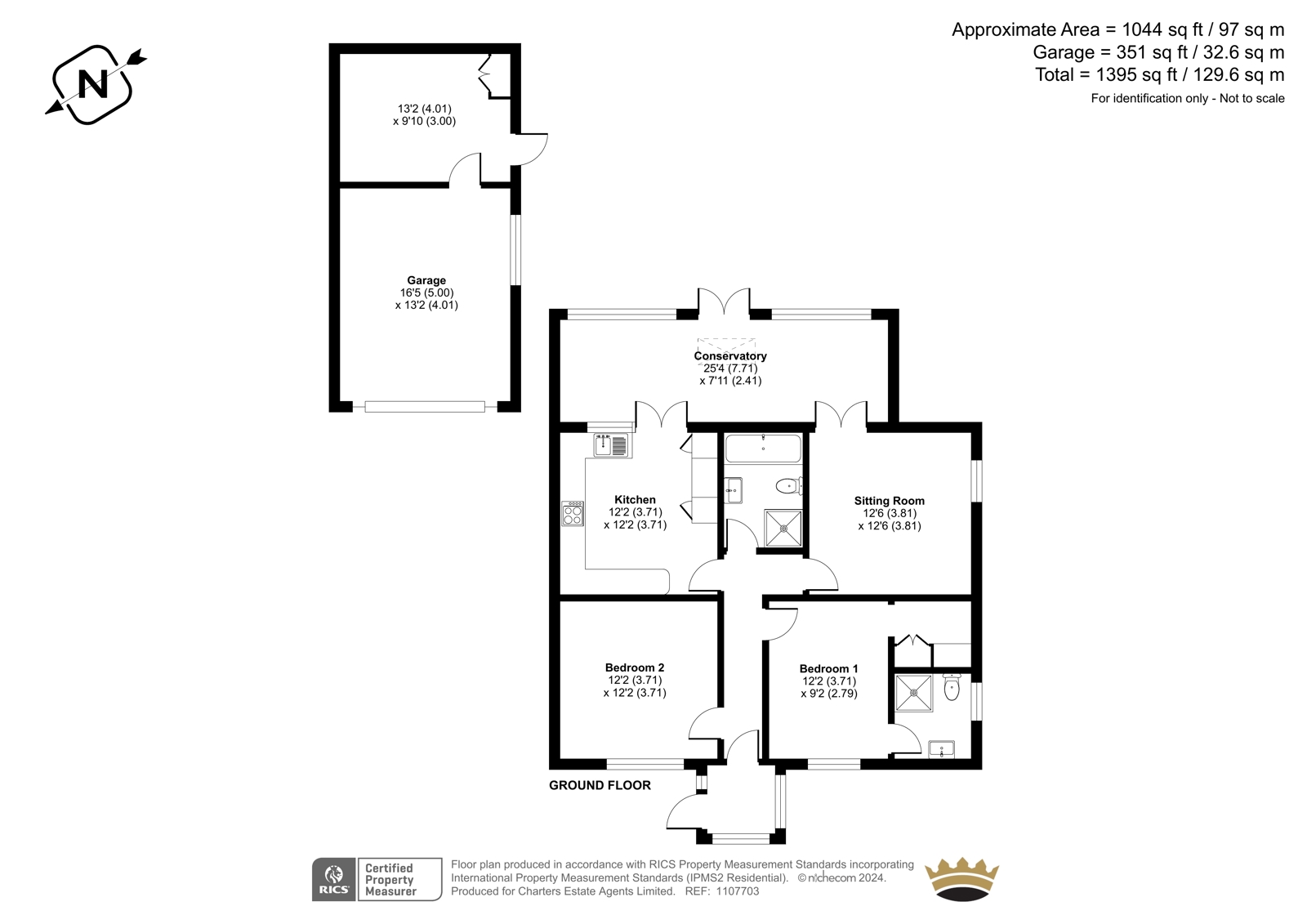


















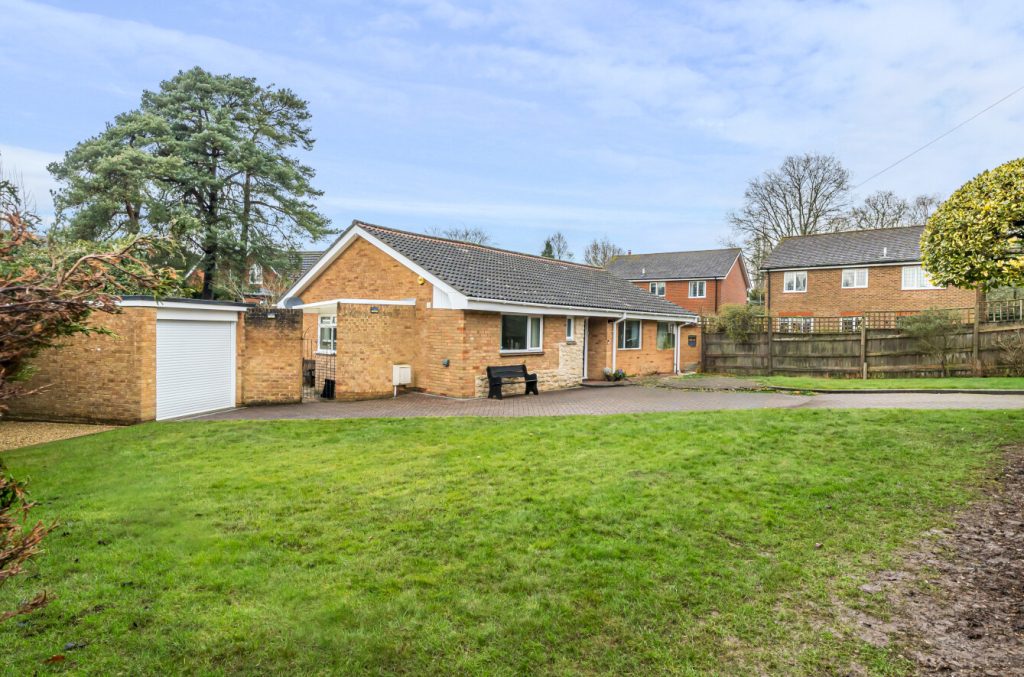
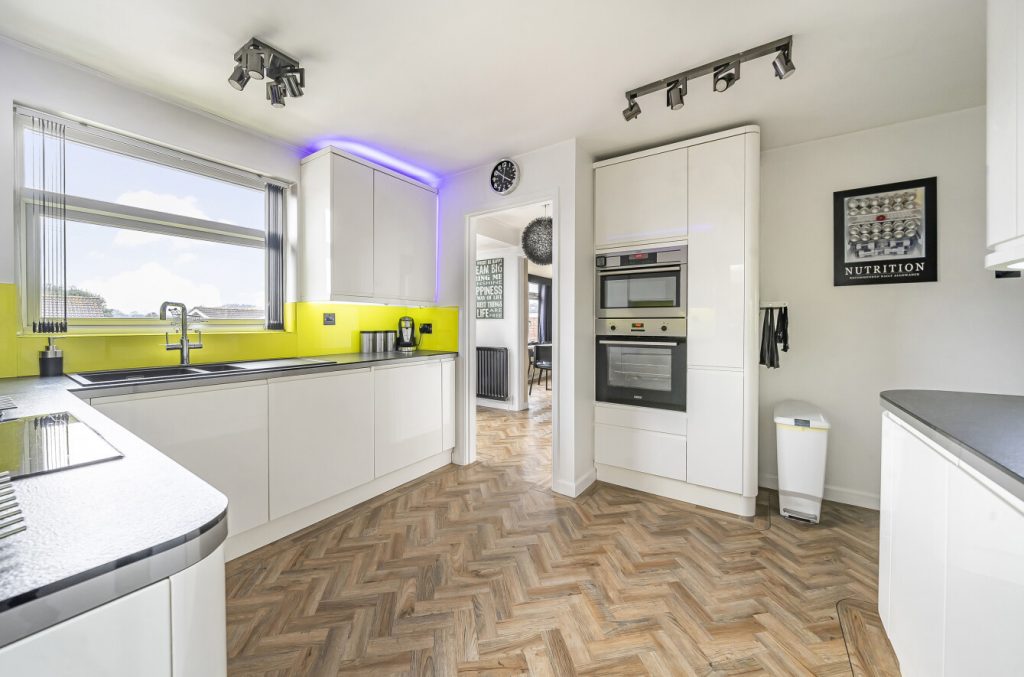
 Back to Search Results
Back to Search Results

