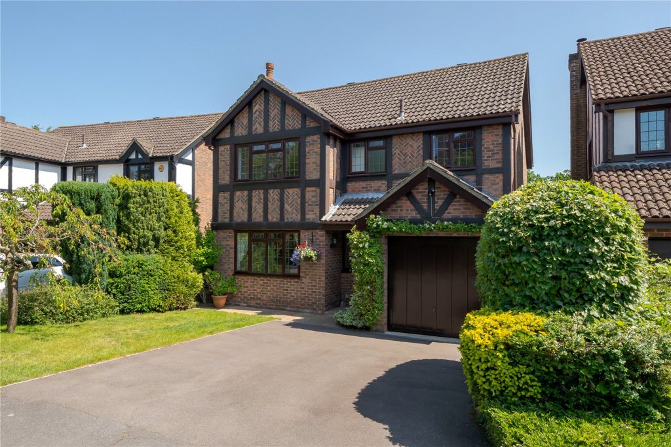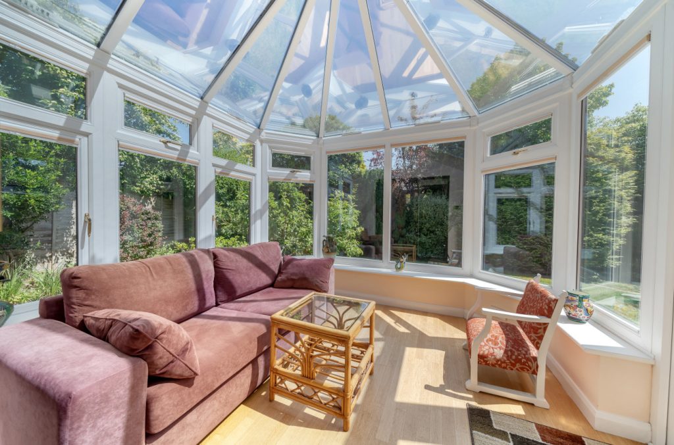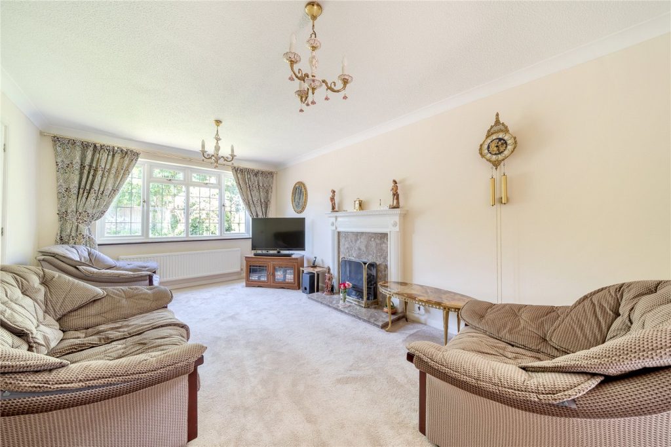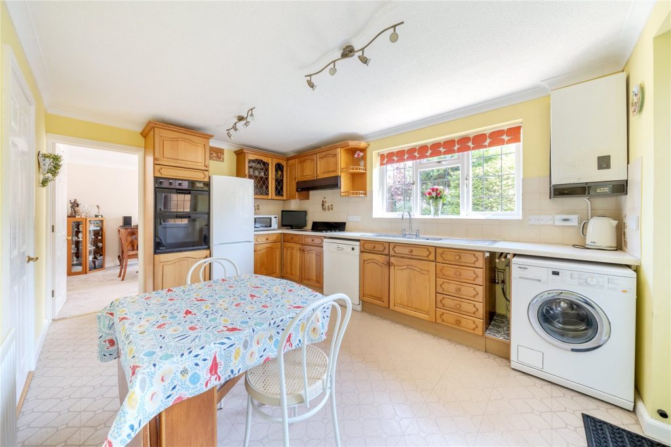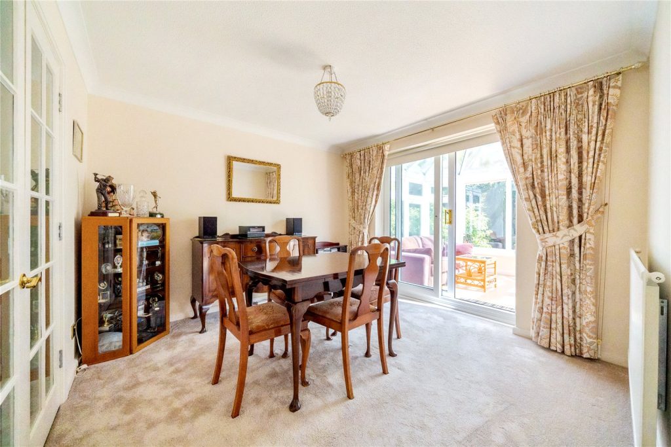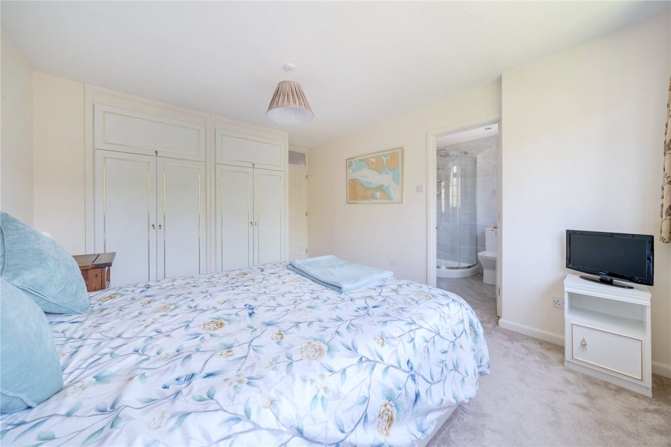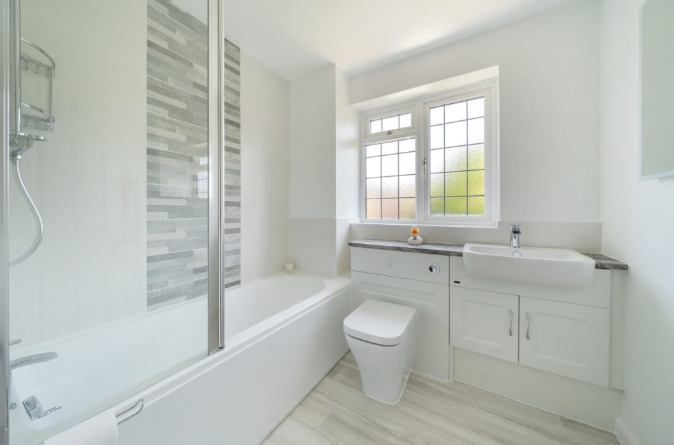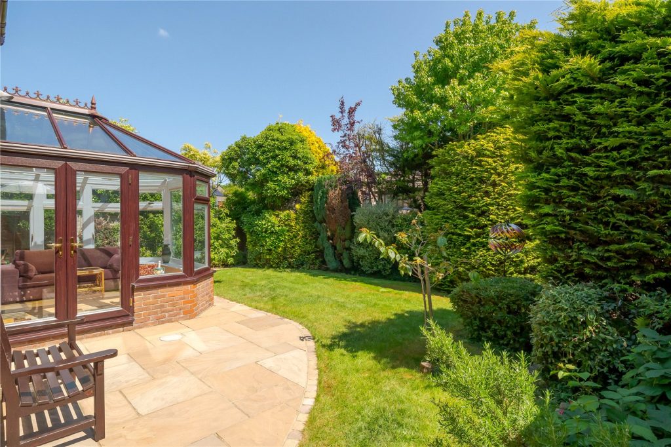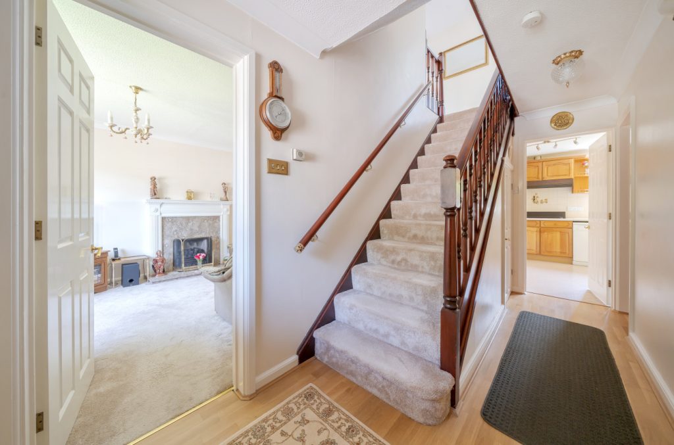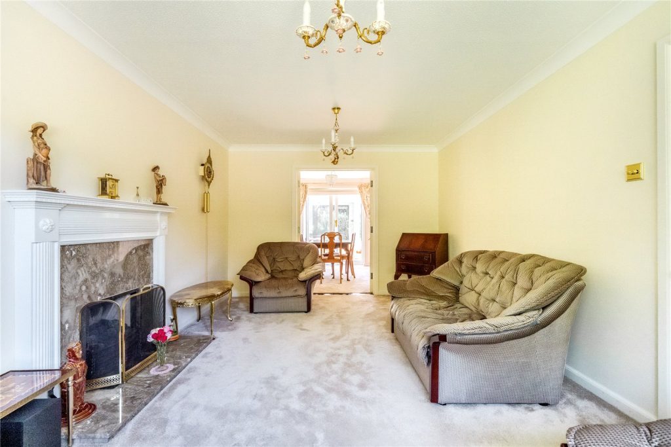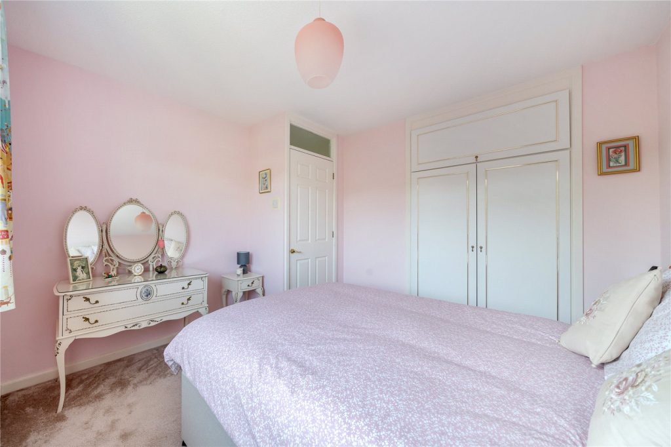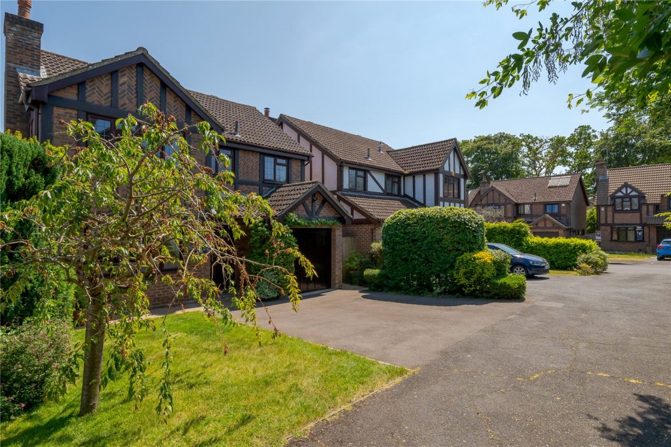
What's my property worth?
Free ValuationPROPERTY LOCATION:
Property Summary
- Tenure: Freehold
- Property type: Detached
- Parking: Single Garage
- Council Tax Band: E
Key Features
- Four-bedroom detached house with no forward chain
- Kitchen/breakfast room
- Separate dining room
- Conservatory with underfloor heating
- Recently refitted en-suite to principal bedroom
- Recently refitted family bathroom
- Double driveway parking and integral garage
- Southerly aspect garden
- New Hive controlled boiler recently installed with a full 5 year guarantee.
Summary
The entrance door opens to the hallway with stairs rising to the first floor and doors through to the guest cloakroom, kitchen/breakfast room and sitting room. The sitting room has a large window to the front elevation allowing for natural light, a feature fireplace with inset gas fire with marble hearth and double doors opening to a dining room with sliding doors opening onto a spacious conservatory which also benefits from a solar reflecting glazed roof and underfloor heating. The kitchen is fitted with a range of wall, base and drawer units with provision for appliances with a courtesy door to the side providing access to the garage and rear garden.
On the first floor are four bedrooms with a recently refitted en-suite shower room to the principal bedroom and also a recently refitted bathroom serving the remaining bedrooms. Set along a private driveway of just three homes, there is double driveway parking plus an integral garage and a side gated access to the southerly aspect rear garden which is mainly laid to lawn with established planting and a lovely natural stone patio. The house also benefits from UPVC leaded windows and double glazing throughout.
ADDITIONAL INFORMATION
Services:
Water: mains
Gas: mains
Electric: mains
Sewage: mains
Heating: gas central heating
Materials used in construction: Ask Agent
How does broadband enter the property: Ask Agent
For further information on broadband and mobile coverage, please refer to the Ofcom Checker online
New Hive controlled boiler recently installed with a full 5 year guarantee
Situation
Sarisbury Green offers buyers a ‘village feel’ with the cricket green at its heart, as well as an array of local amenities including shops, schools, leisure centre and woodland walks. The home provides excellent access to Sarisbury Green Junior School, Sarisbury Infants School and Brookfield Secondary School. For commuters you are within easy reach of the A27, M27 and M3 road networks as well as Swanwick train station, with links to Southampton Airport Parkway with national and international flights and connections to London Waterloo. Swanwick Marina, renowned for its excellent sailing facilities is nearby.
Utilities
- Electricity: Ask agent
- Water: Ask agent
- Heating: Ask agent
- Sewerage: Ask agent
- Broadband: Ask agent
SIMILAR PROPERTIES THAT MAY INTEREST YOU:
Burnetts Lane, Horton Heath
£575,000Swanwick Lane, Swanwick
£550,000
PROPERTY OFFICE :

Charters Park Gate
Charters Estate Agents Park Gate
39a Middle Road
Park Gate
Southampton
Hampshire
SO31 7GH






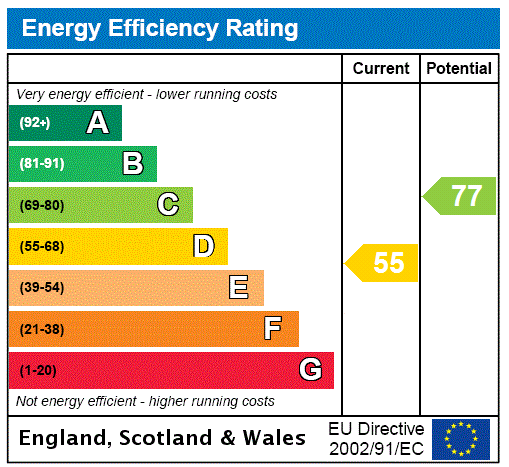
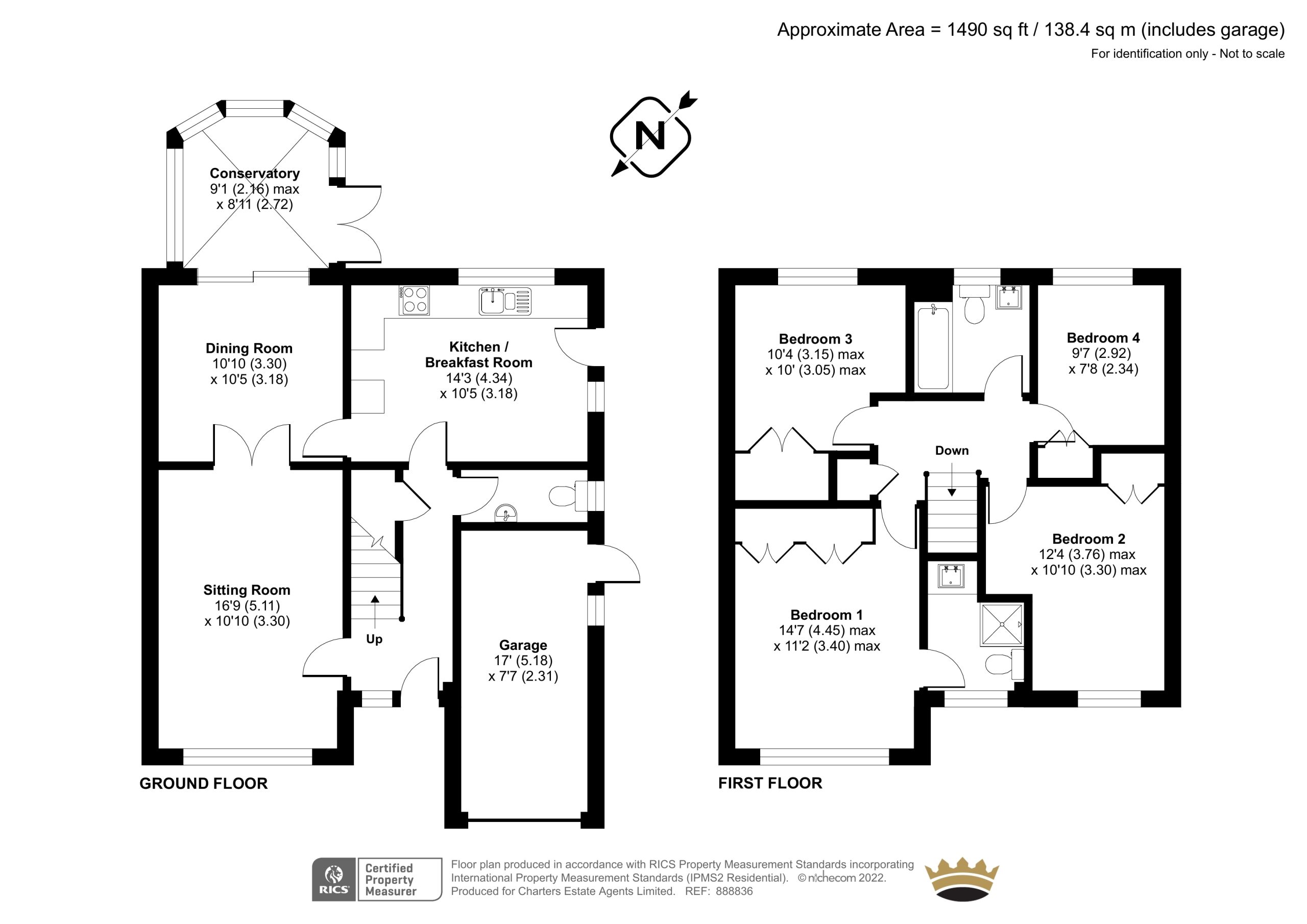


















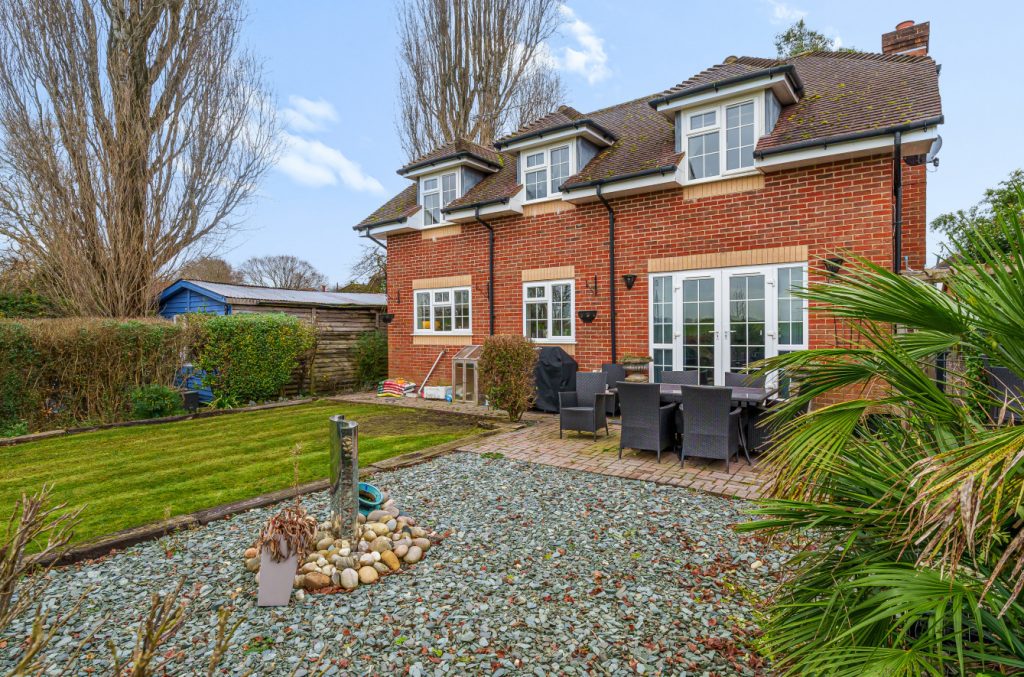
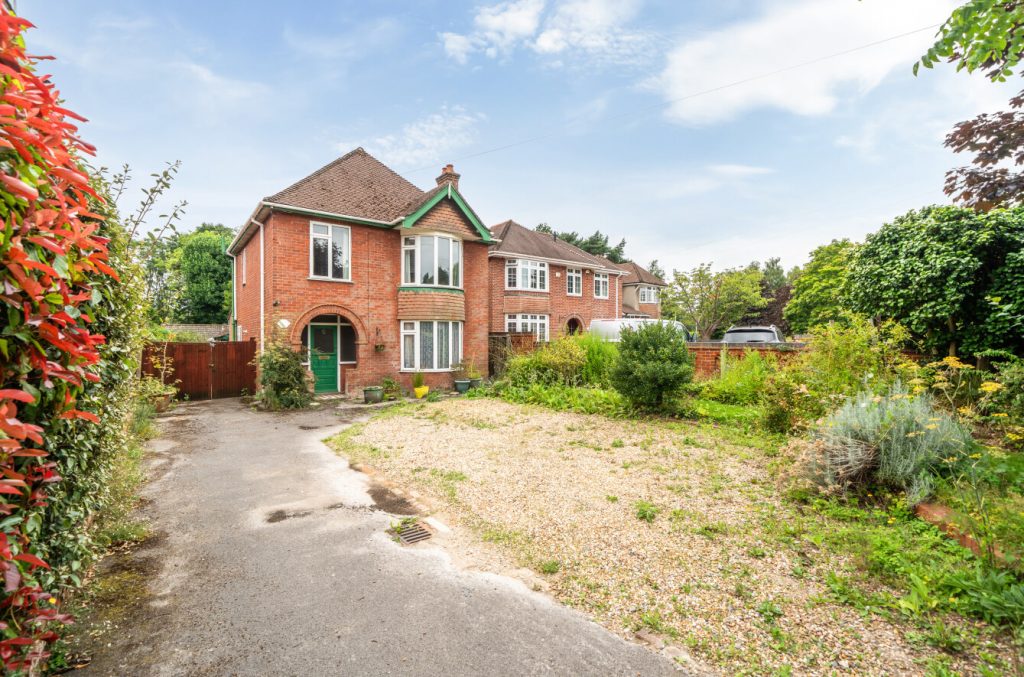
 Back to Search Results
Back to Search Results