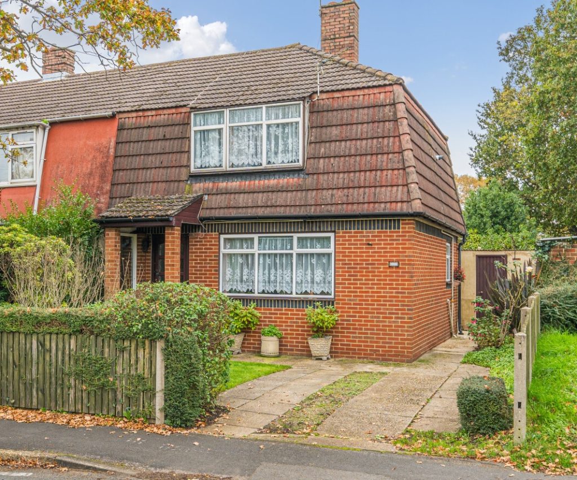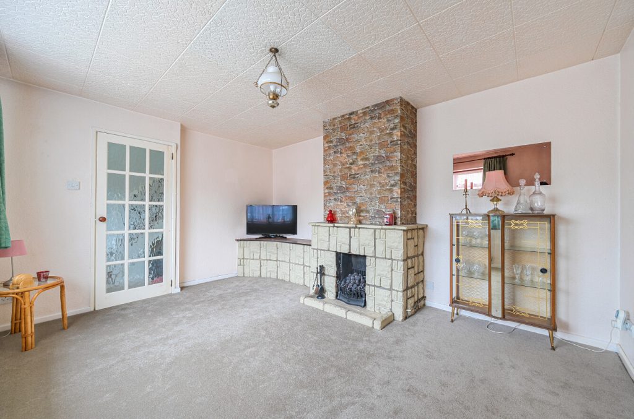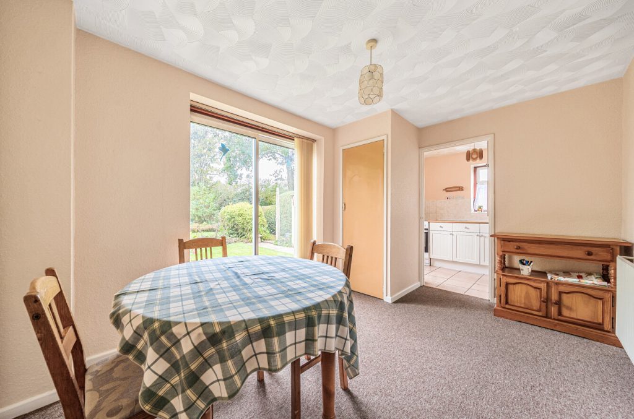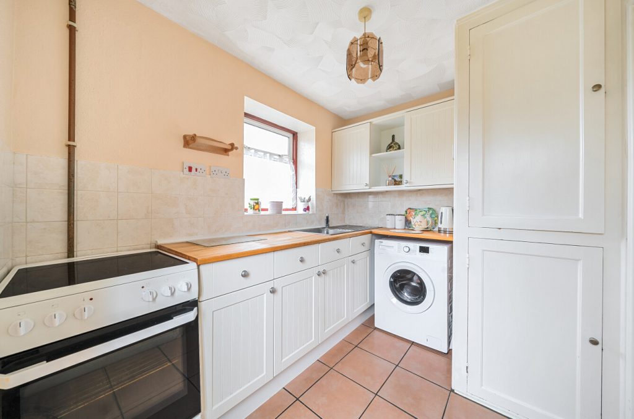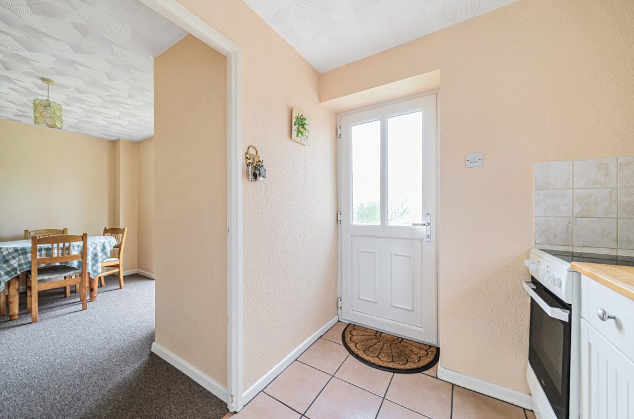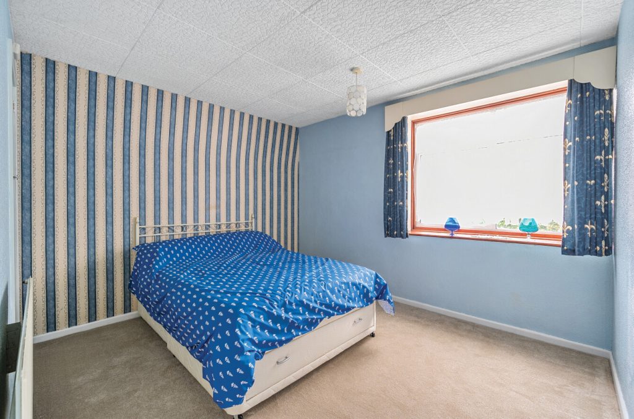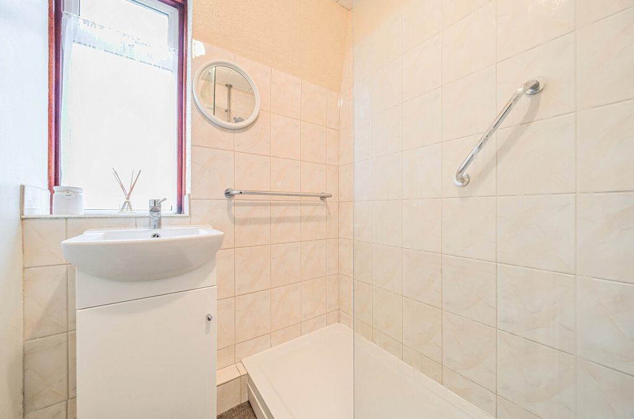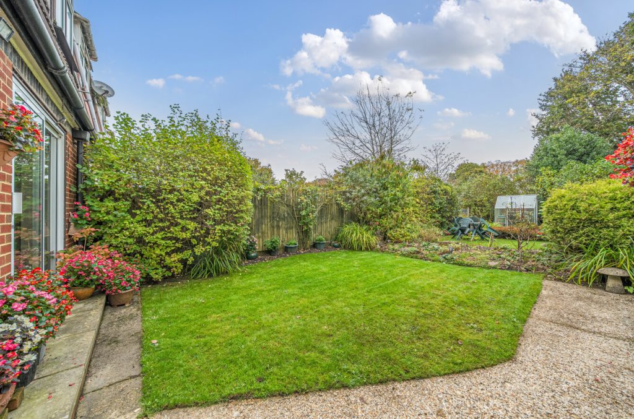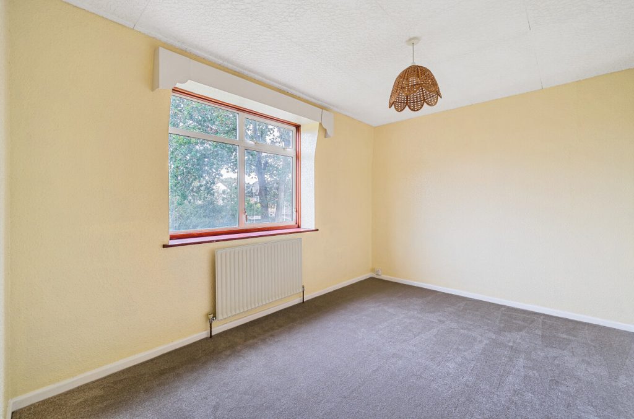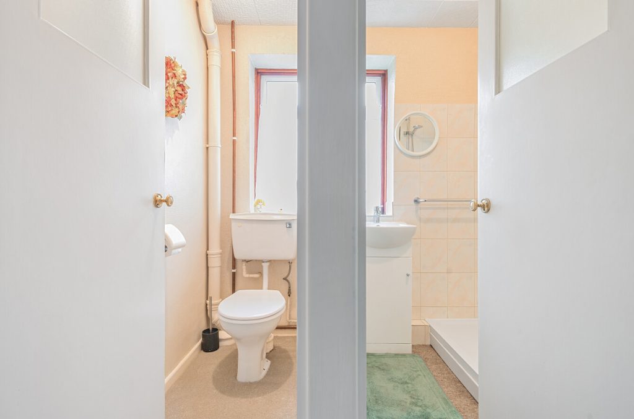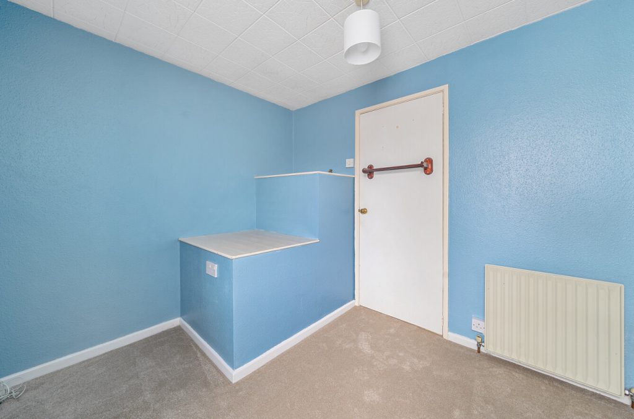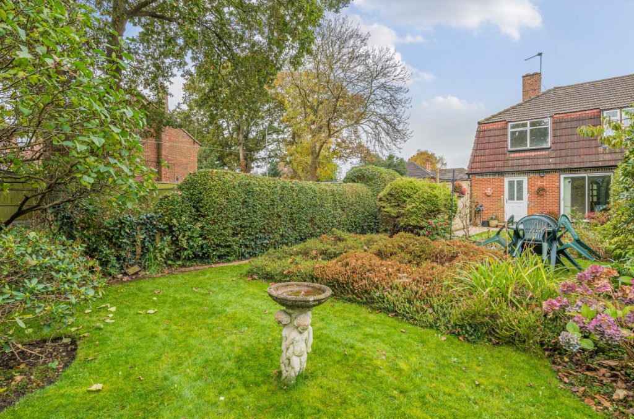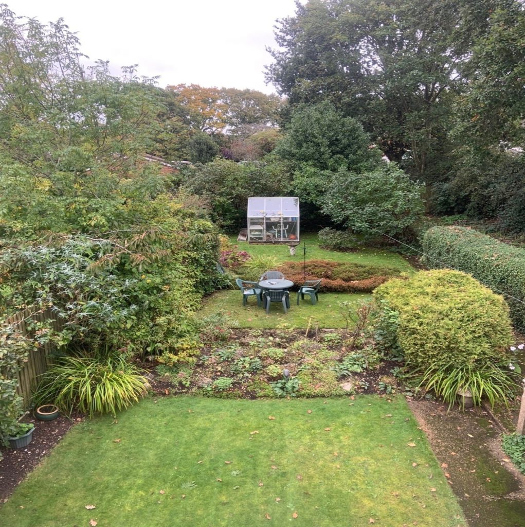
What's my property worth?
Free ValuationPROPERTY LOCATION:
Property Summary
- Tenure: Freehold
- Property type: End terrace
- Council Tax Band: B
Key Features
Summary
This residence boasts a practical layout with ample scope for modernisation and new carpet already fitted throughout, making it perfect for anyone eager to add their personal touch.
Upon entry, you are welcomed by a cozy sitting room, ideal for relaxation or family gatherings. Toward the rear of the home, a well-sized dining room provides a comfortable space for meals, seamlessly flowing into a functional kitchen area. Large sliding doors from the dining room lead directly onto a generous rear garden, perfect for entertaining, gardening, or simply unwinding outdoors.
The garden is not overlooked and is well established it also includes a handy storage shed, adding to the property’s practicality and the main feature being the greenhouse.
Upstairs, the property offers three comfortable bedrooms, providing versatile space for a family or for setting up a home office or guest room. A family bathroom completes the upper floor, providing convenience and functionality which includes a power shower.
The front of the property benefits from off-street parking, a valuable feature for this area. With plenty of potential for updating, this property is a rare chance to create a bespoke living space tailored to your style and needs.
ADDITIONAL INFORMATION
Services:
Water: Mains Supply
Gas: Mains Supply
Electric: Mains Supply
Sewage: Mains Supply
Heating: Gas
Materials used in construction: Brick Cavity Wall
How does broadband enter the property: ADSL
For further information on broadband and mobile coverage, please refer to the Ofcom Checker online
Situation
The well served village of Park Gate straddles a 2 mile stretch of the A27 with Swanwick station just 1 mile to the north providing services along the South Coast between Brighton and Poole and an hourly service to London Victoria. Commuters will further appreciate access to the M27 being just 1.5 miles away. In Park Gate itself there is a very good range of shops and facilities, including three banks, convenience stores, Post Office, independent retailers, pubs and take-aways to name but a few, whilst the southern edge of Park Gate merges into Locks Heath where there is a substantial shopping centre with Waitrose supermarket. In addition, there are two Churches: Duncan Road Church and St. Margaret Mary R.C. and a respected primary school which feeds in to Brookfield secondary school located just over a mile away. The area is also well positioned for leisure pursuits with access to the River Hamble and The Solent within easy reach providing world renowned sailing facilities whilst nature lovers will appreciate the close proximity of the River Hamble Country Park and Hook with Warsash Nature Reserve.
Utilities
- Electricity: Mains Supply
- Water: Mains Supply
- Heating: Gas
- Sewerage: Mains Supply
- Broadband: Adsl
SIMILAR PROPERTIES THAT MAY INTEREST YOU:
Torridge Gardens, West End
£285,000Harbourne Gardens, West End
£260,000
RECENTLY VIEWED PROPERTIES :
| 3 Bedroom House - Wrights Way, South Wonston | £545,000 |
| 3 Bedroom - Station Road, Netley Abbey | £319,950 |
PROPERTY OFFICE :

Charters Park Gate
Charters Estate Agents Park Gate
39a Middle Road
Park Gate
Southampton
Hampshire
SO31 7GH





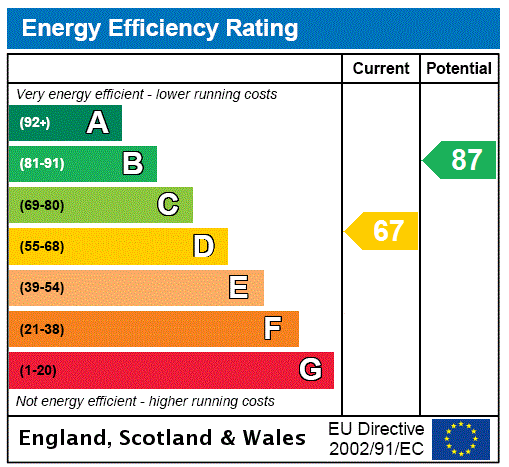
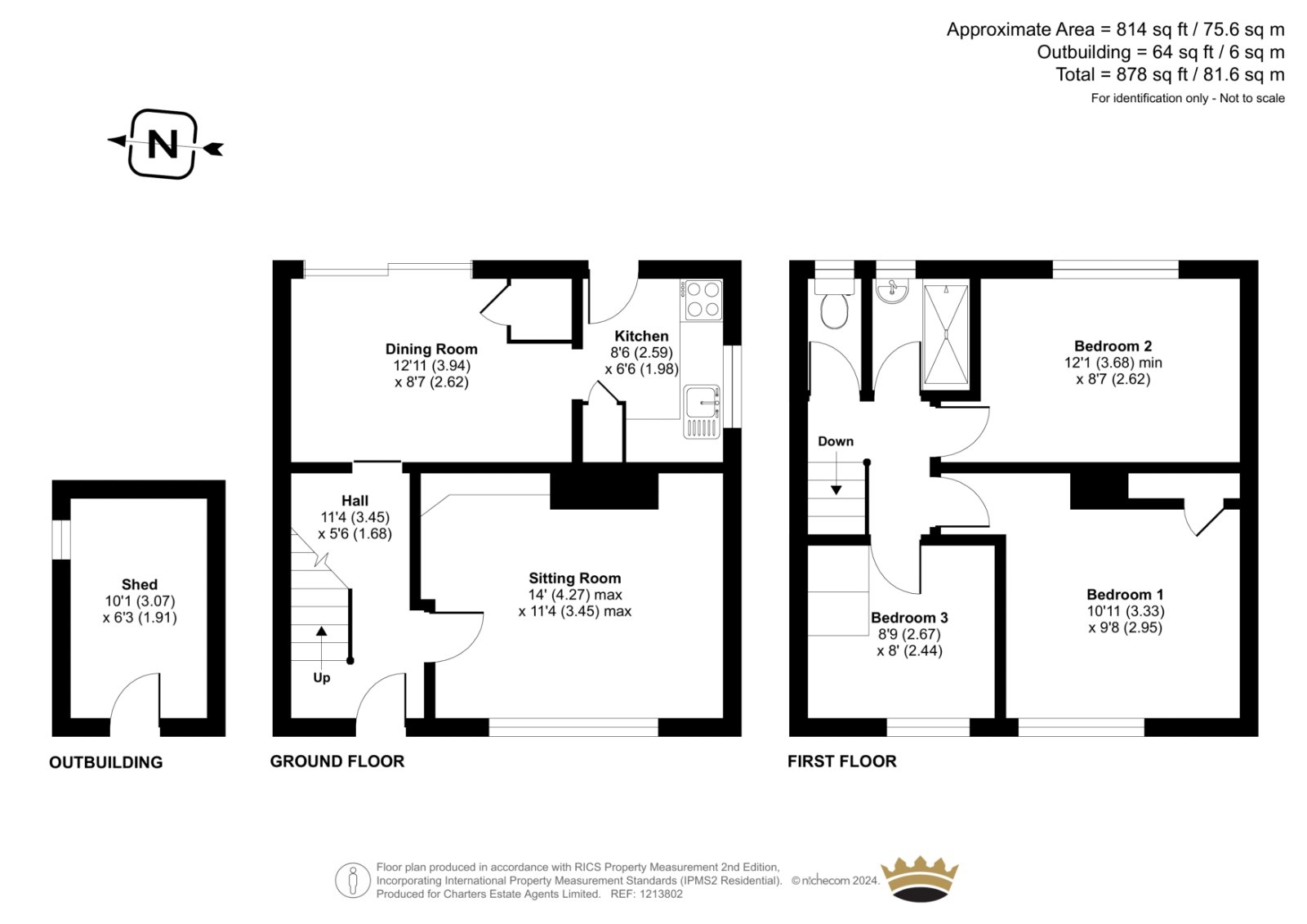


















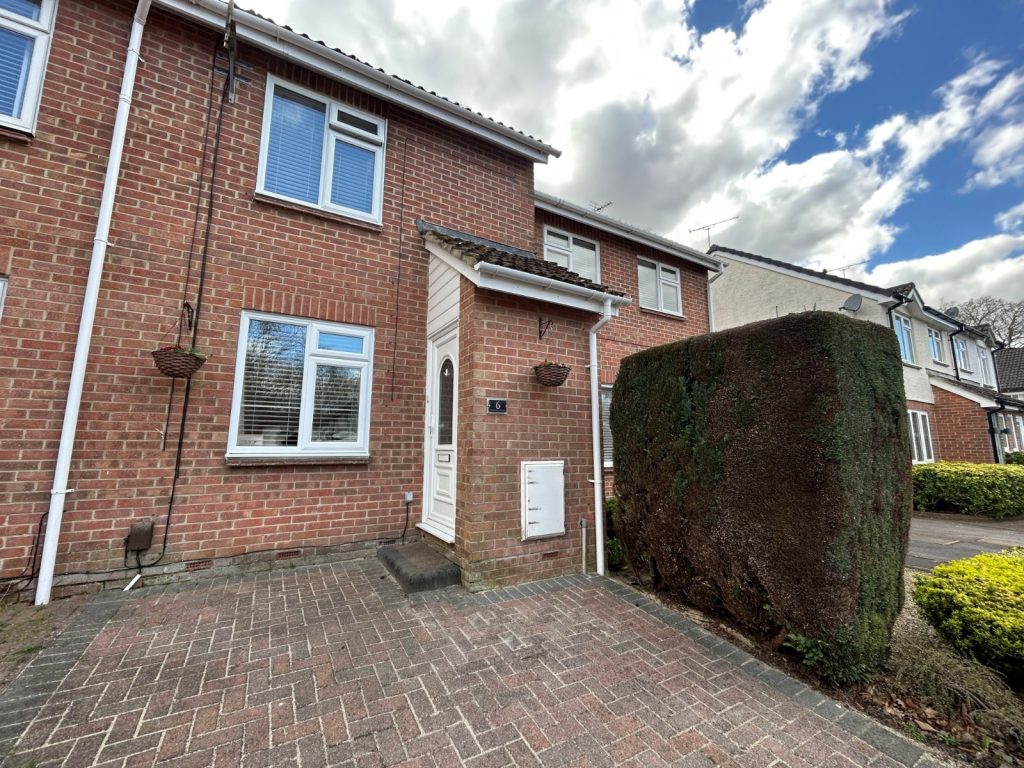
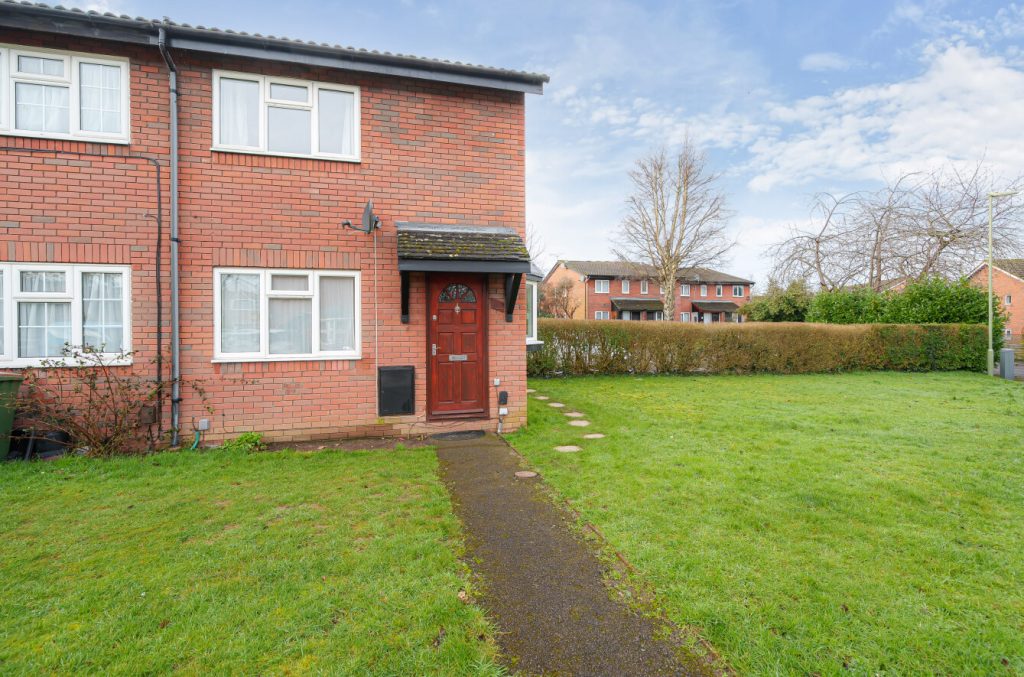
 Back to Search Results
Back to Search Results