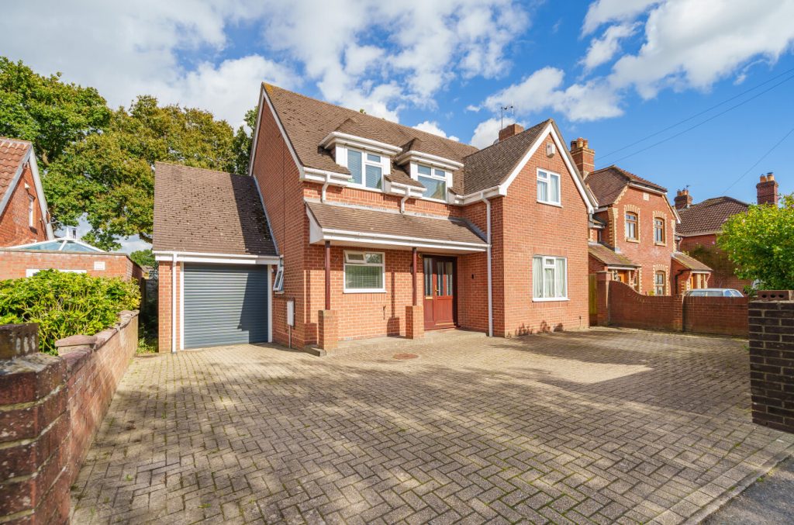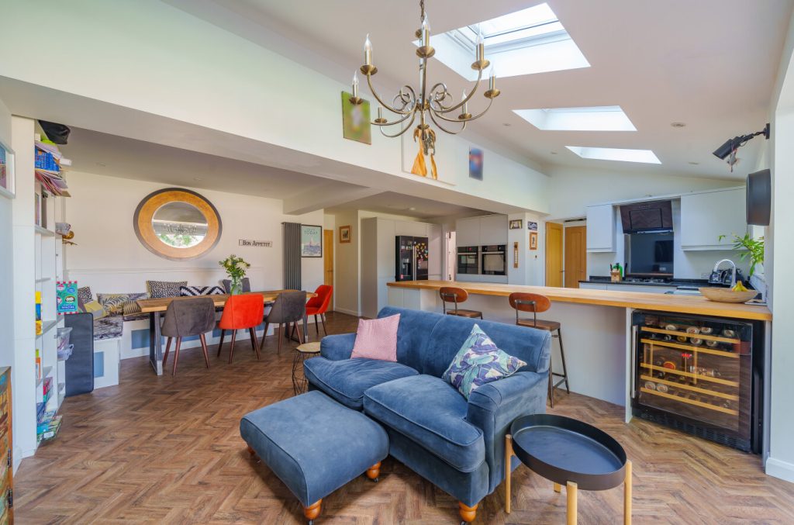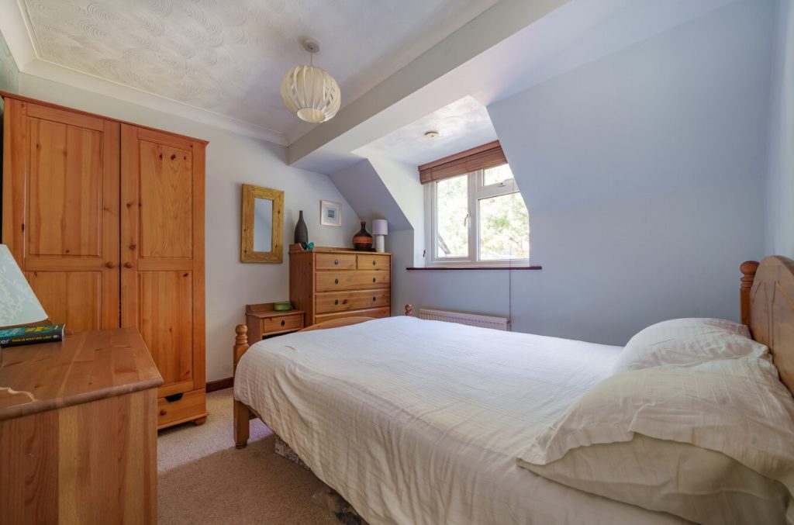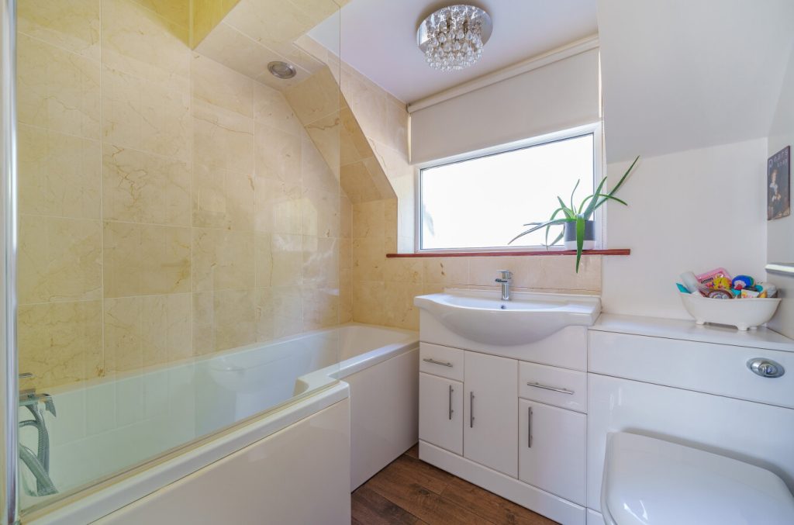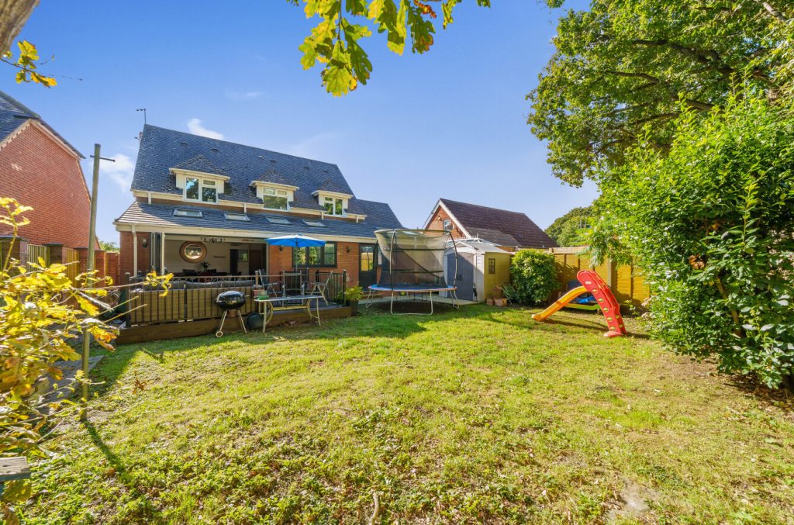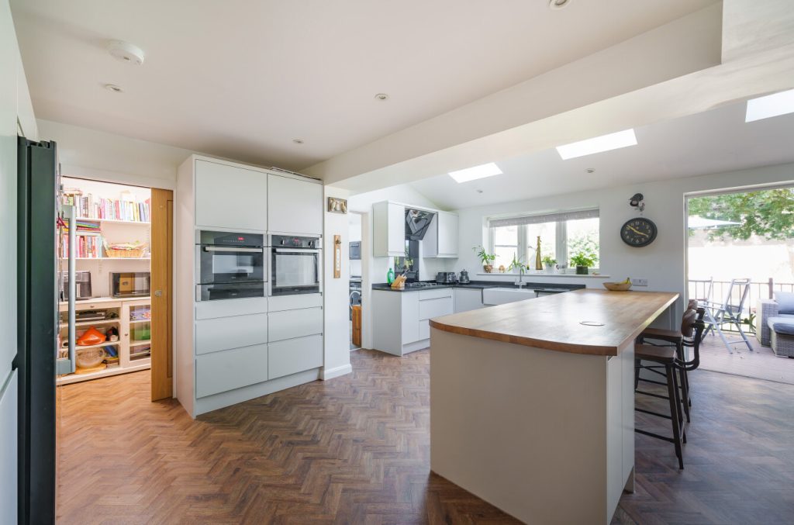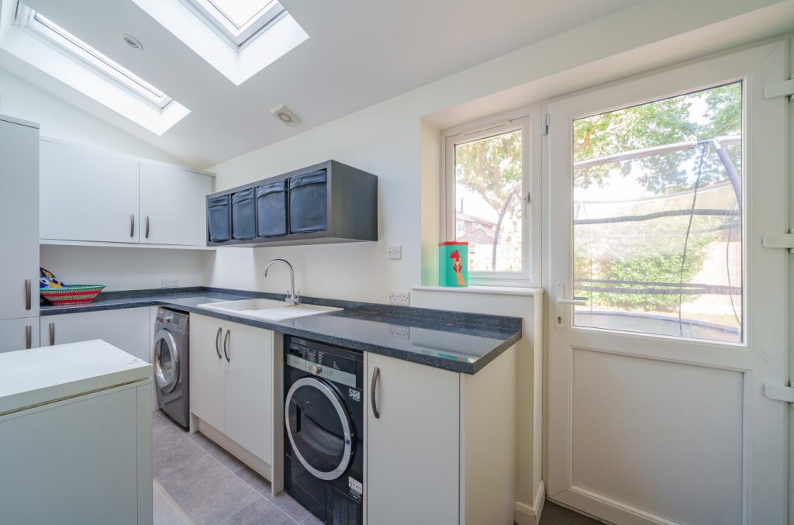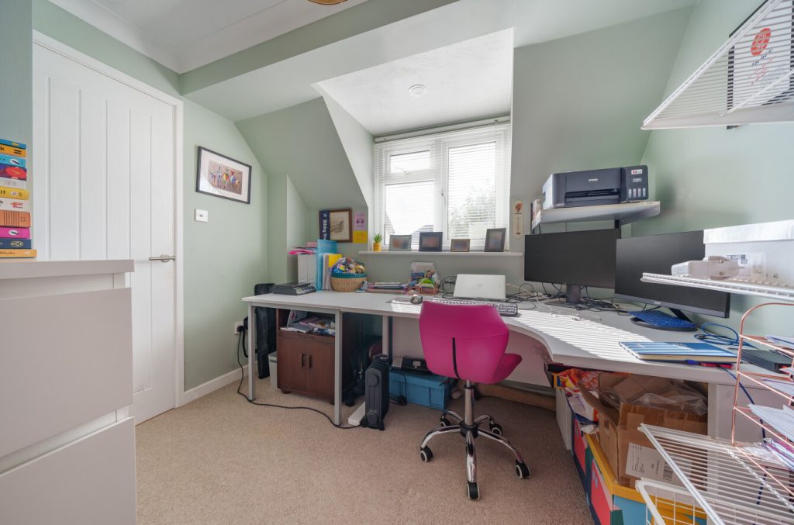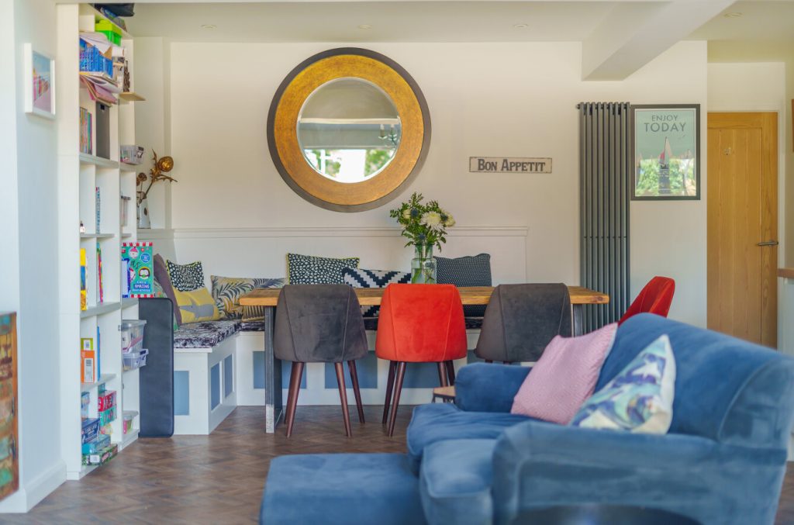
What's my property worth?
Free ValuationPROPERTY LOCATION:
Property Summary
- Tenure: Freehold
- Property type: Detached
- Parking: Single Garage
Key Features
- Four bedroom detached family home
- Extended
- Open plan kitchen/diner/family room with utility room
- Ensuite onto principal bedroom
- Rear enclosed garden
- Garage and off street parking
Summary
As you step inside, you’ll find a welcoming entrance hallway leading to a downstairs toilet, a dedicated study perfect for home working, and a sitting room. The heart of the home is undoubtedly the rear extension, which has been transformed into a stunning open-plan kitchen/diner/family room. This light-filled space boasts bi-fold doors that open onto the garden, seamlessly blending indoor and outdoor living. The well-equipped kitchen benefits from a pantry and a convenient utility room, offering ample storage and practical space.
Upstairs, there are four well-proportioned bedrooms. The principal bedroom features an ensuite shower room, while the remaining bedrooms are served by a stylish family bathroom.
Outside, the property offers an enclosed rear garden, perfect for entertaining with a mix of decking and lawn areas. To the front, there is off-street parking and a garage for additional storage or parking needs.
This home is the perfect blend of space, style, and functionality, offering everything a growing family could need.
ADDITIONAL INFORMATION
Services:
Water: mains
Gas: mains
Electric: mainis
Sewage: mains
Heating: gas
Materials used in construction: Brick
How does broadband enter the property: FTTP
For further information on broadband and mobile coverage, please refer to the Ofcom Checker online
Situation
The well served village of Park Gate straddles a 2 mile stretch of the A27 with Swanwick station just 1 mile to the north providing services along the South Coast between Brighton and Poole and an hourly service to London Victoria. Commuters will further appreciate access to the M27 being just 1.5 miles away. In Park Gate itself there is a very good range of shops and facilities, convenience stores, Post Office, independent retailers, pubs and take-aways to name but a few, whilst the southern edge of Park Gate merges into Locks Heath where there is a substantial shopping centre with Waitrose supermarket. In addition, there are two Churches: Duncan Road Church and St. Margaret Mary R.C. and a respected primary school which feeds in to Brookfield secondary school located miles away. The area is also well positioned for leisure pursuits with access to the River Hamble and The Solent within easy reach providing world renowned sailing facilities whilst nature lovers will appreciate the close proximity of the River Hamble Country Park and Hook with Warsash Nature Reserve.
Utilities
- Electricity: Ask agent
- Water: Ask agent
- Heating: Ask agent
- Sewerage: Ask agent
- Broadband: Ask agent
SIMILAR PROPERTIES THAT MAY INTEREST YOU:
Bethell Road, Winchester
£495,000Lower Brook Street, Winchester
£695,000
PROPERTY OFFICE :

Charters Park Gate
Charters Estate Agents Park Gate
39a Middle Road
Park Gate
Southampton
Hampshire
SO31 7GH






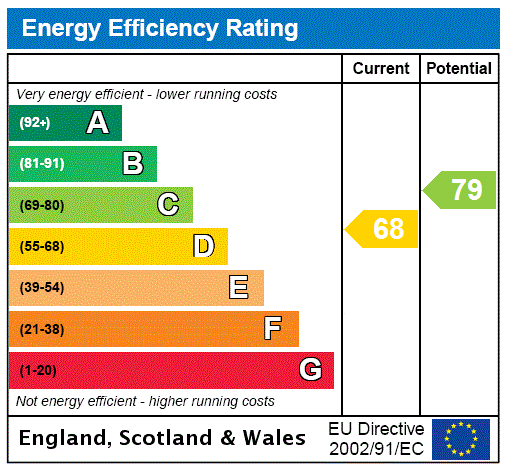
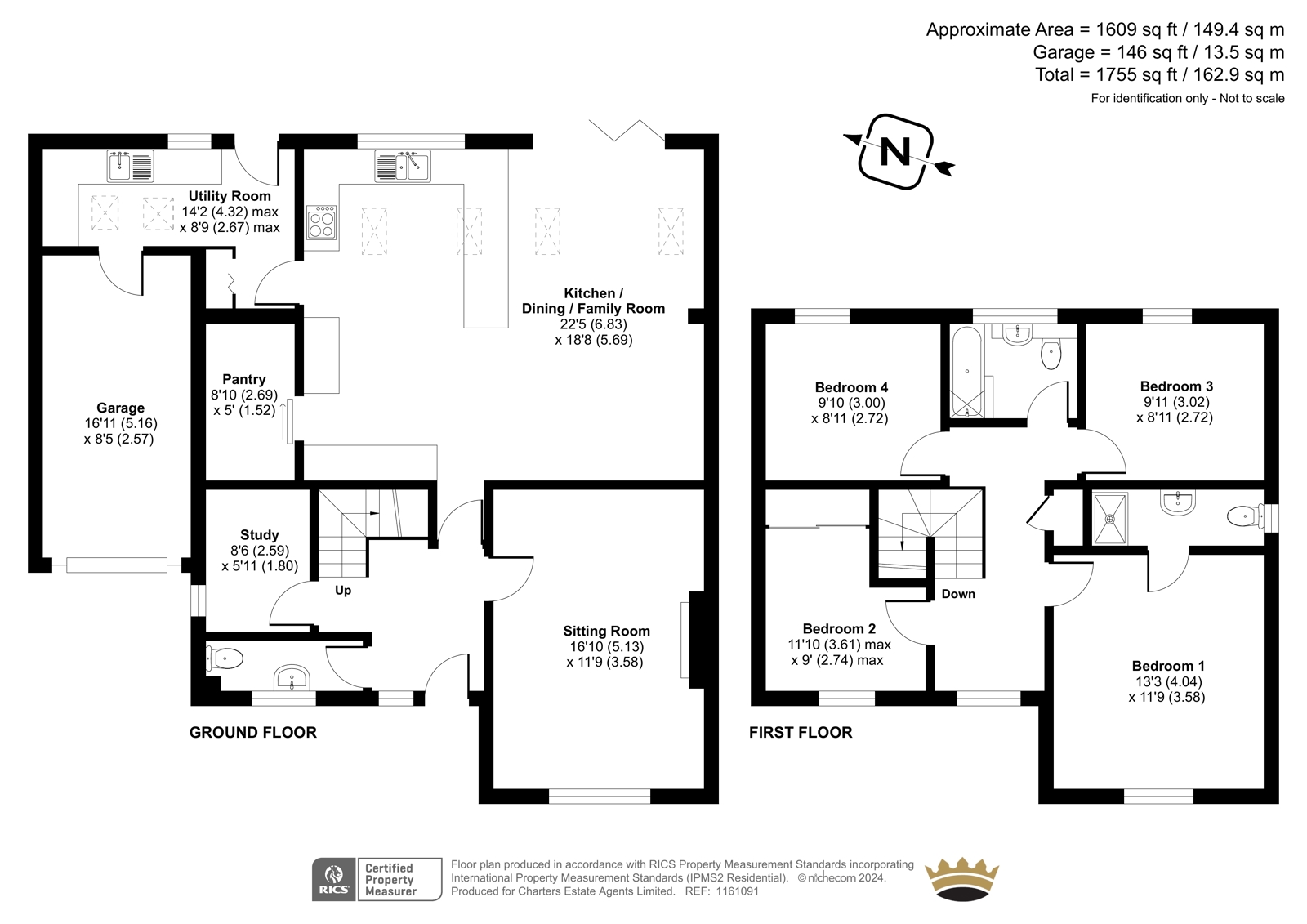


















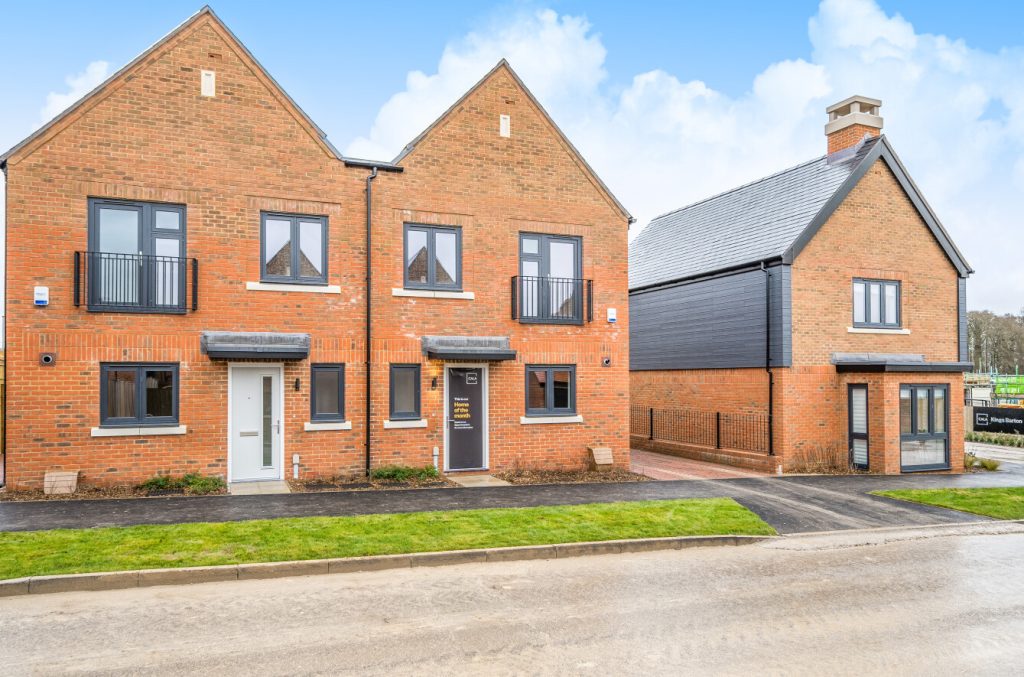
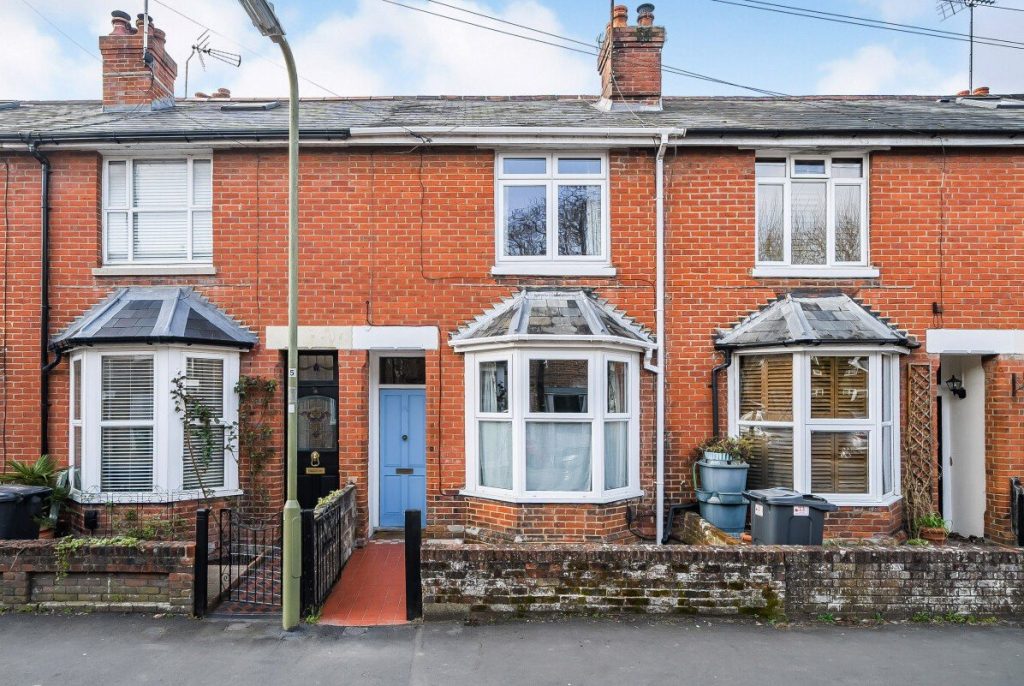
 Back to Search Results
Back to Search Results