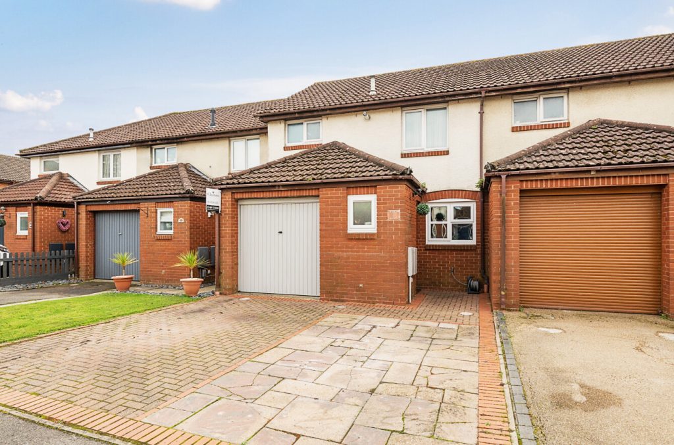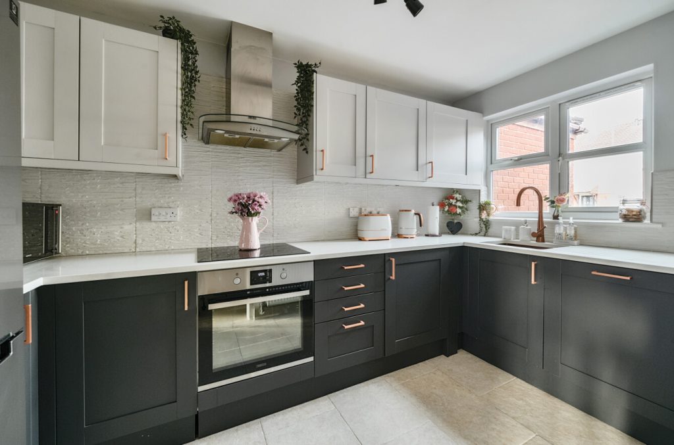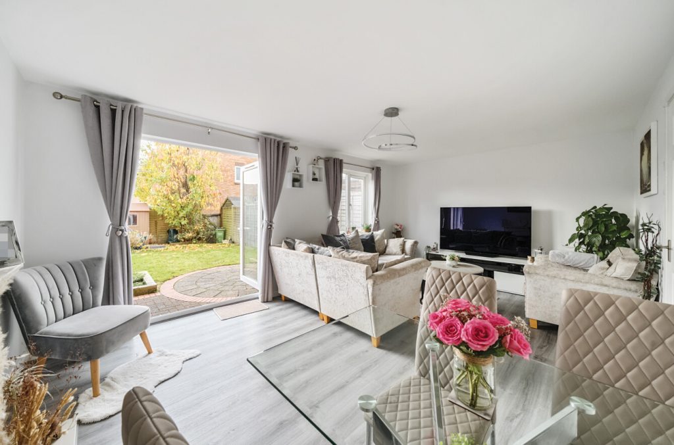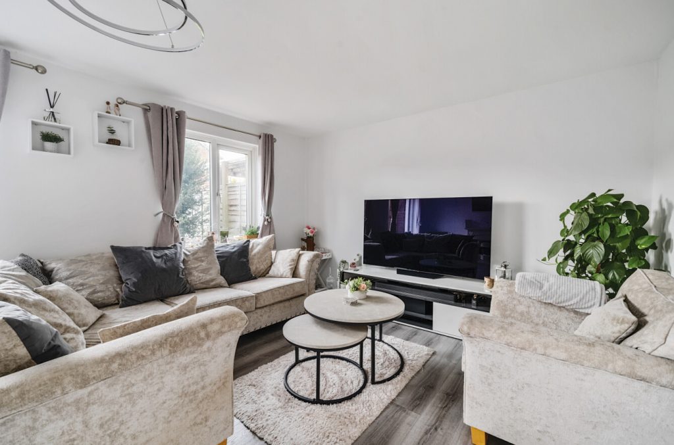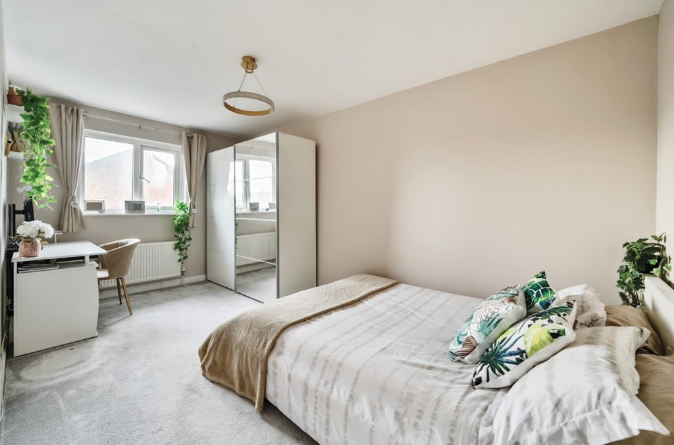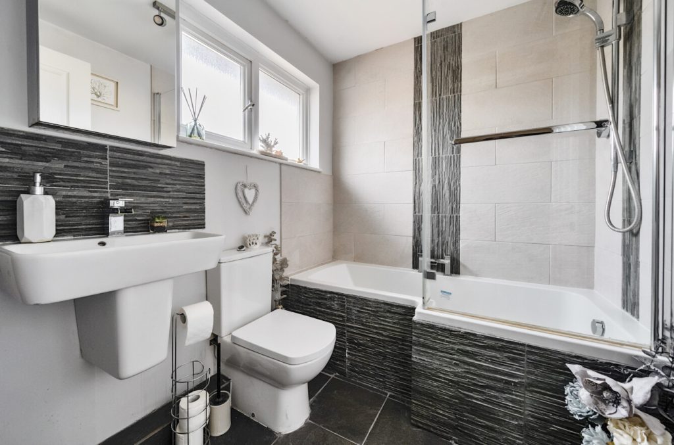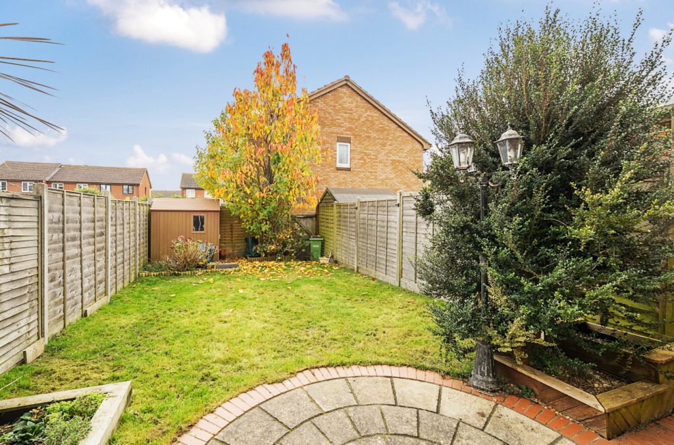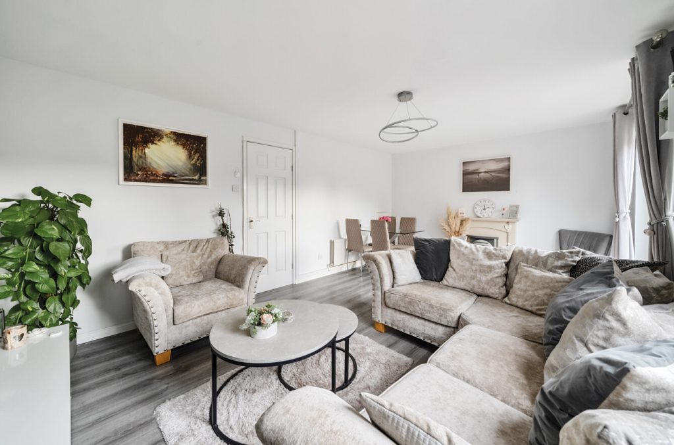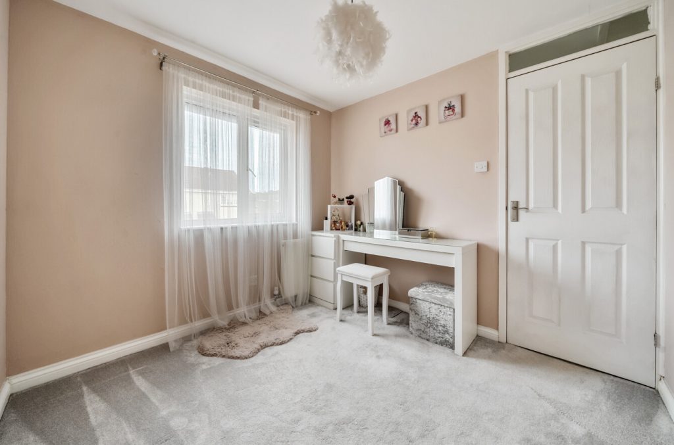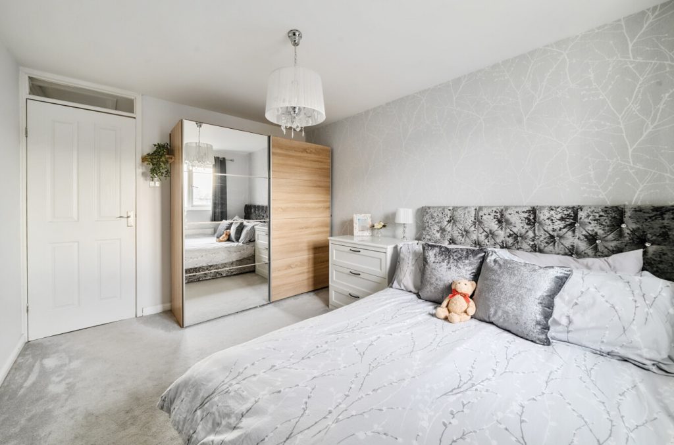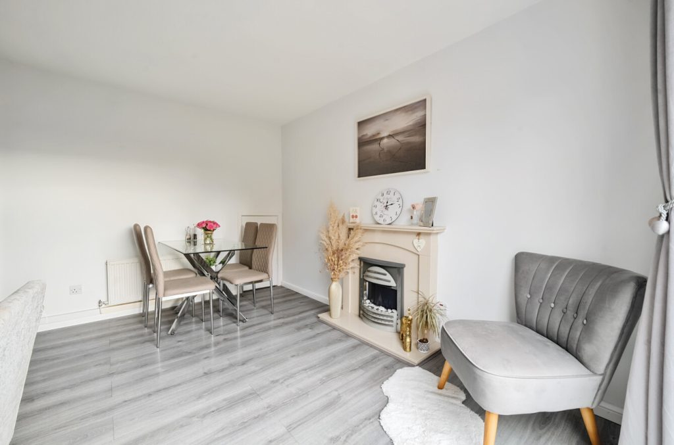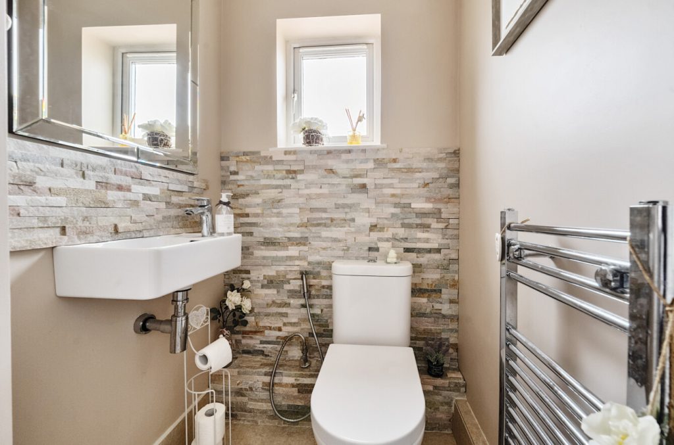Hi there 
Our dedicated team of property experts are here to help you.
To start a chat via WhatsApp or Webchat NOW tap on this pop-up message!
Hi there 
Our dedicated team of property experts are here to help you.
To start a chat via WhatsApp or Webchat NOW tap on this pop-up message!





Upon entry, you’re welcomed by a generously proportioned hallway, guiding you to the principal living spaces, the W.C, door to the integral garage and staircase leading to the first floor. The re-fitted kitchen, which is sleek and stylish overlooking the front aspect, boasts an extensive array of wall and base units with integrated appliances and granite worktops. The rear sitting/dining room offers a cozy ambiance with a feature fireplace in the lounge area and enjoys delightful views of the rear garden. A convenient cloakroom completes the ground floor layout.
Ascending to the first floor, the principal bedroom features fitted wardrobes for ample storage. Two additional double bedrooms and a refitted family bathroom offer comfortable accommodation. Outside, the front of the property is adorned with a well-maintained garden area, while an integral garage and parking spaces set side by side at the front provide practicality.
The rear garden boasts a spacious patio, perfect for al fresco dining, and a sunny lawn area offering a secluded retreat.
Conveniently situated near local amenities at Locks Heath shopping centre and in close proximity to highly acclaimed schools, this home offers both convenience and quality education. Explore the area’s picturesque shorelines and scenic pathways, adding to the allure of this desirable location. Whether relocating or seeking a tranquil retreat, this property promises a fulfilling lifestyle.
ADDITIONAL INFORMATION
Materials used in construction: Brick
How does broadband enter the property: FTTP
For further information on broadband and mobile coverage, please refer to the Ofcom Checker online
Alterations and improvements by current owner :
NEW KITCHEN / CEILINGS PLASTERED FLAT /
RENOVATED BATHROOM / NEW FRONT DOOR /
NEW CARPETS AND HARD FLOORING
Locks Heath is primarily a residential area, centring around the modern shopping complex known as Locks Heath Centre. This complex offers excellent parking and a comprehensive range of services, such as a doctors surgery and a public library, as well as a public house. Shopping facilities include a large Waitrose and an extensive range of supporting retail outlets, including a chemist. Schooling in this area is a particular attraction, with the Locks Heath Primary and Junior Schools situated at Warsash Road and the Brookfield Senior School located at Brook Lane, the area is also very well catered for by pre-schools. The area is served by Swanwick Station providing services along the South Coast between Brighton and Poole and an hourly service to London Victoria. Beyond the station is the M27 motorway giving access along the South coast and easy access to London via M3 or A3.


Select the icons to show local amenities

Charters Park Gate
Charters Estate Agents Park Gate
39a Middle Road
Park Gate
Southampton
Hampshire
SO31 7GH
