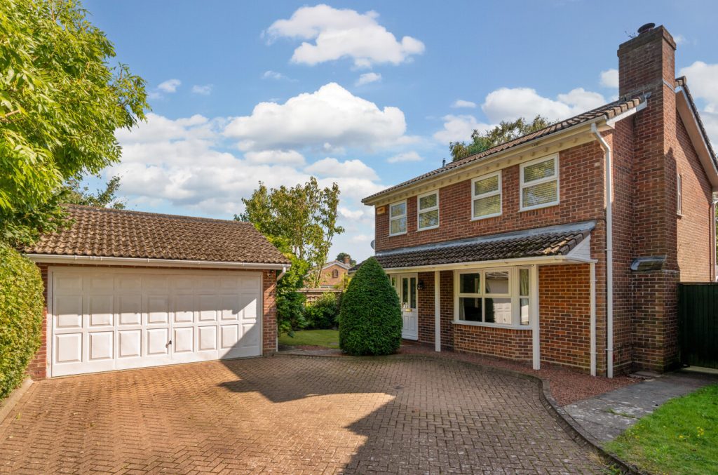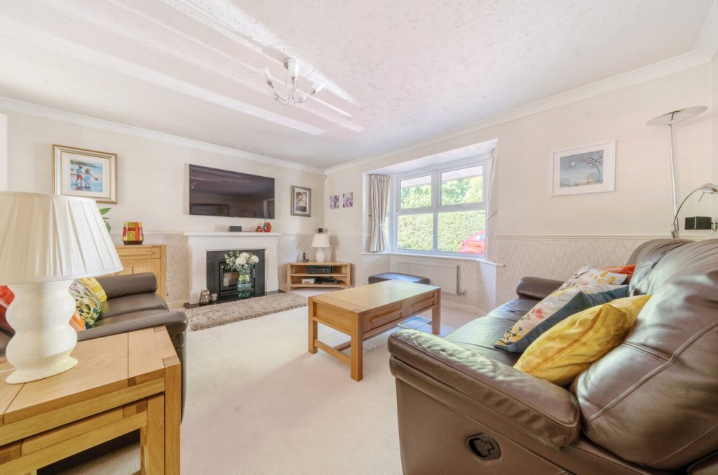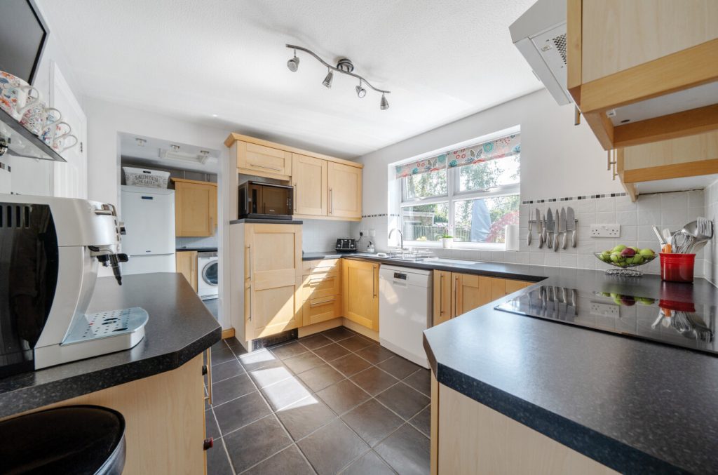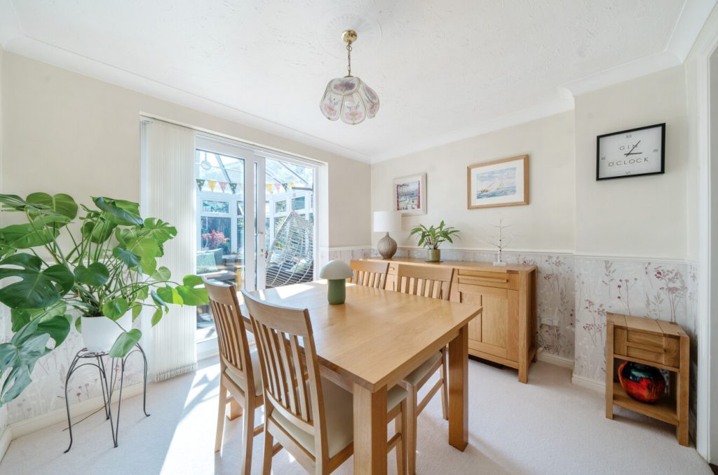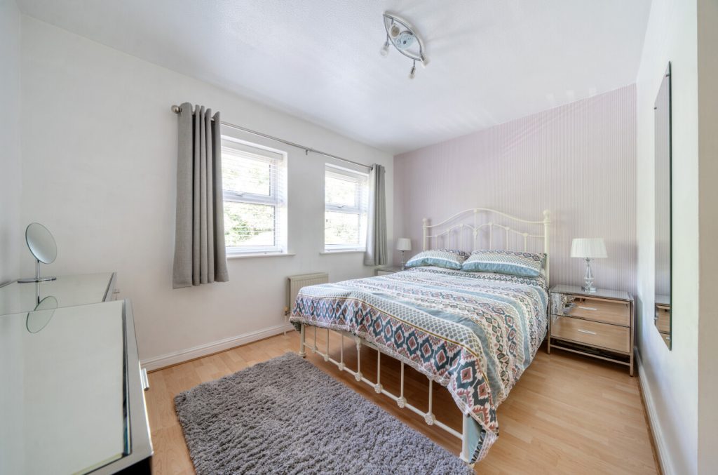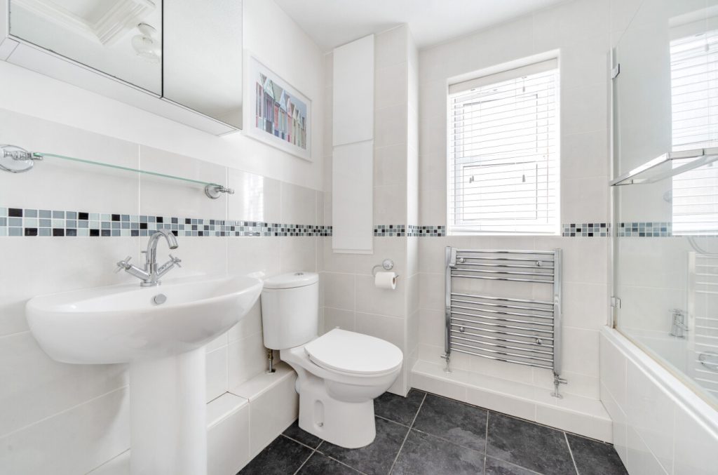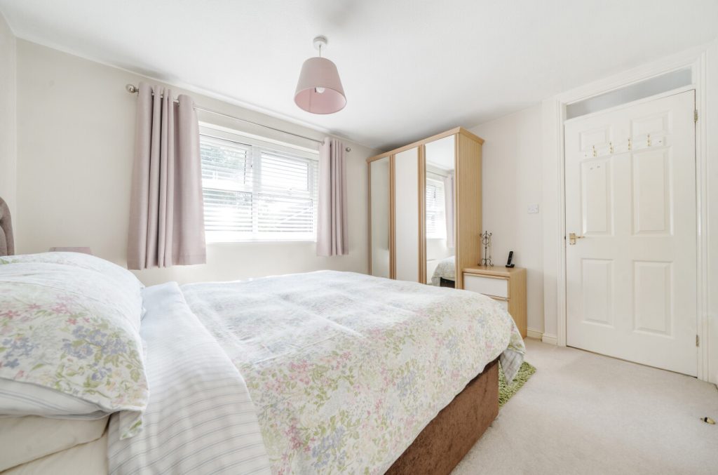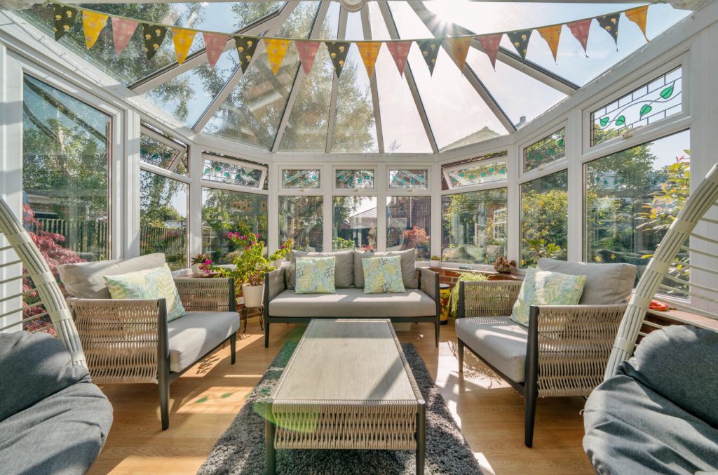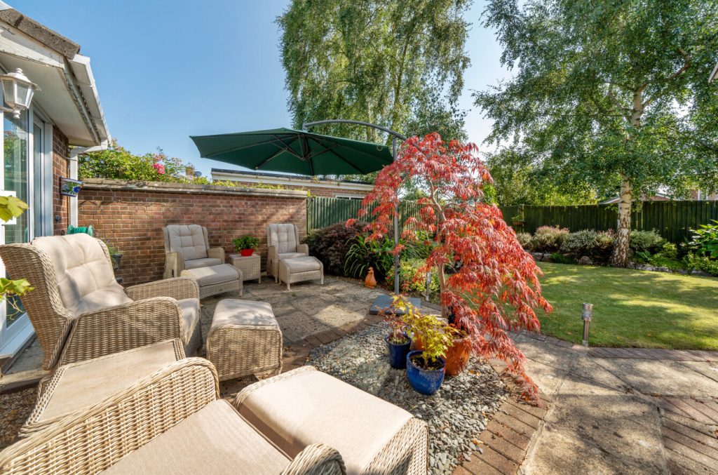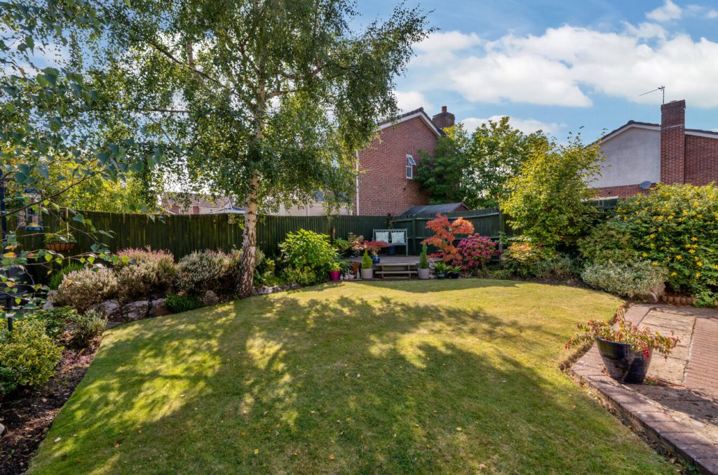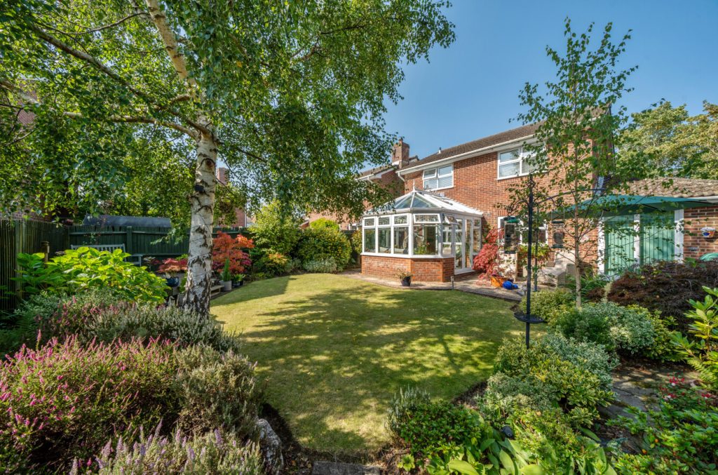
What's my property worth?
Free ValuationPROPERTY LOCATION:
Property Summary
- Tenure: Freehold
- Property type: Detached
- Parking: Double Garage
- Council Tax Band: E
Key Features
- Four-bedroom family home
- Kitchen and utility room
- Conservatory
- En-suite to principal bedroom
- Rear enclosed garden
- Driveway parking
- Double garage that is currently configured with a
- workshop and a gym/storage
Summary
As you step inside, the ground floor greets you with a spacious and well-appointed layout. The sitting room, featuring a delightful bay window and a cozy log burner, is the perfect space to unwind. A separate study offers a quiet retreat for work or study, while the downstairs toilet adds convenience for guests. The heart of the home is the kitchen, located at the rear of the property, complete with a utility room for added practicality. Adjacent to the kitchen, you’ll find a separate dining room, ideal for family meals or entertaining. The conservatory, accessible from the rear of the home, provides an additional versatile living space with views of the garden.
Upstairs, the principal bedroom boasts an en-suite shower room, offering a touch of luxury and privacy. Three further good-sized bedrooms are served by a family bathroom, ensuring ample space for the entire family.
The outdoor spaces are equally impressive, with a rear enclosed garden featuring a patio area, perfect for al fresco dining or simply enjoying the outdoors. The front of the property offers off-street parking and a double garage, currently configured with a workshop in the front and a gym/storage area at the back.
ADDITIONAL INFORMATION
Services:
Water:
Gas:
Electric:
Sewage:
Heating:
Materials used in construction: Ask Agent
How does broadband enter the property: Ask Agent
For further information on broadband and mobile coverage, please refer to the Ofcom Checker online
Situation
Primarily a residential area, Locks Heath centres around the nearby modern shopping complex which offers excellent parking and a comprehensive range of shops and services, such as a Doctors Surgery and a Public Library, as well as a Public House. Shopping facilities include a large Waitrose and an extensive range of supporting retail outlets, including a Pharmacy. The location provides excellent access to the coast and the River Hamble offering a host of opportunity for recreational activity. Schooling in this area is a particular attraction, the local catchment school Park Gate Primary School is within walking distance. The area is also very well served by pre-schools as well as Brookfield Community School Swanwick railway station provides services along the South Coast between Brighton and Southampton Central and an hourly service to London Victoria. Beyond the station is the M27 motorway giving access along the South coast and excellent access to London via the M3 or A3.
Utilities
- Electricity: Ask agent
- Water: Ask agent
- Heating: Ask agent
- Sewerage: Ask agent
- Broadband: Ask agent
SIMILAR PROPERTIES THAT MAY INTEREST YOU:
Pirrie Close, Upper Shirley
£525,000South View Road, Upper Shirley
£535,000
RECENTLY VIEWED PROPERTIES :
| 3 Bedroom Bungalow - St. Cuthberts Lane, Locks Heath | £600,000 |
| 3 Bedroom House - Bridge Road, Sarisbury Green | £450,000 |
PROPERTY OFFICE :

Charters Park Gate
Charters Estate Agents Park Gate
39a Middle Road
Park Gate
Southampton
Hampshire
SO31 7GH






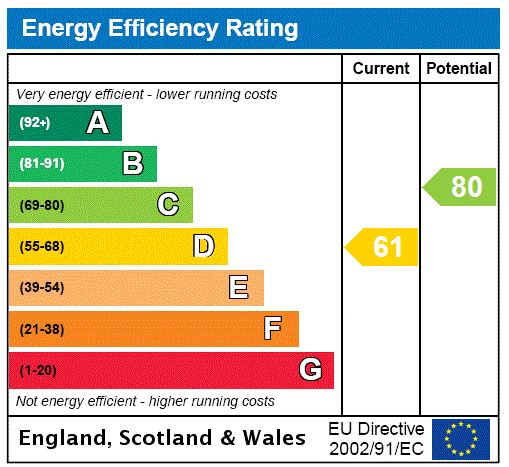
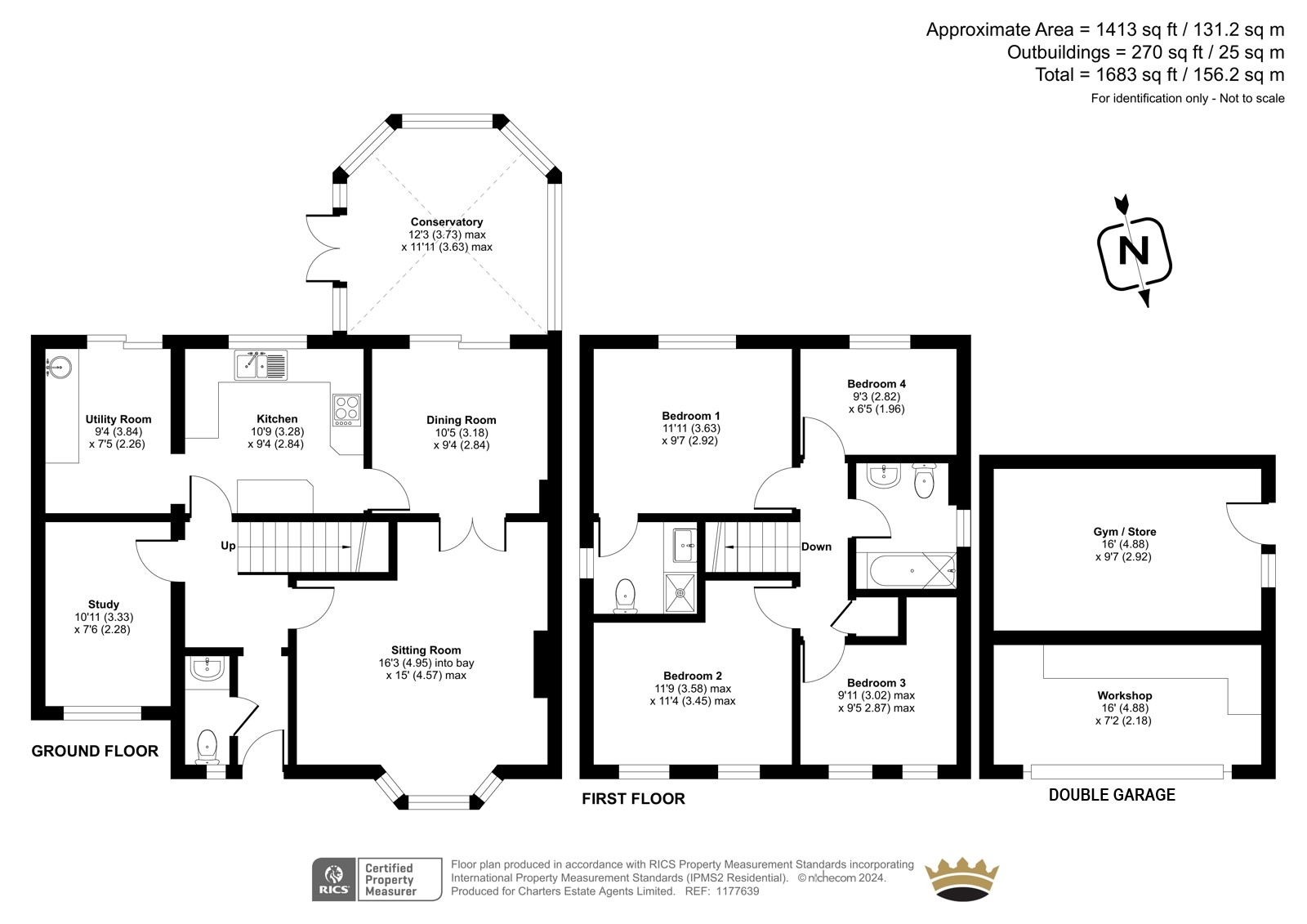


















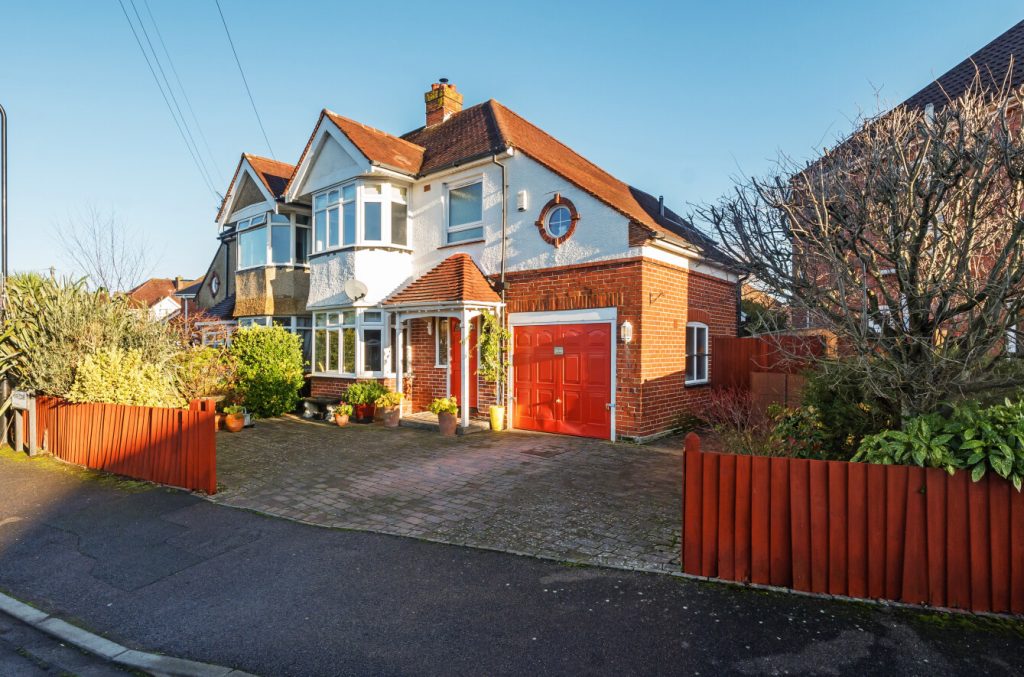
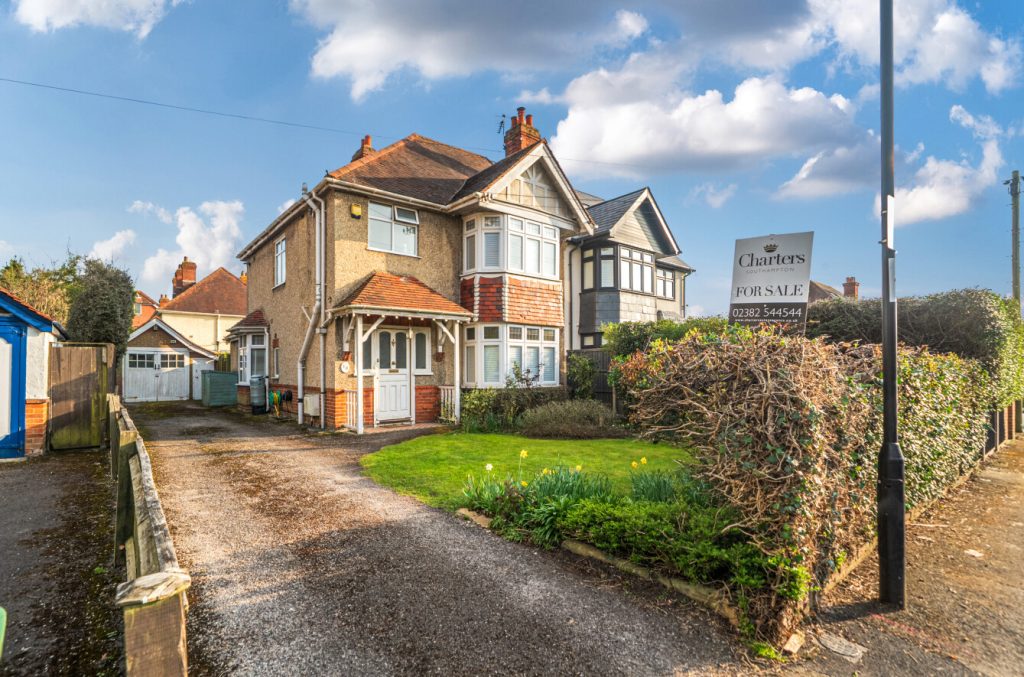
 Back to Search Results
Back to Search Results