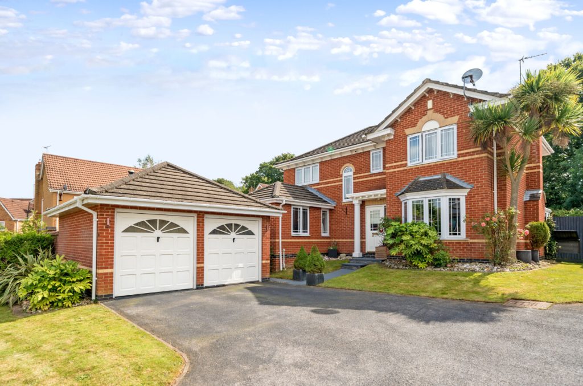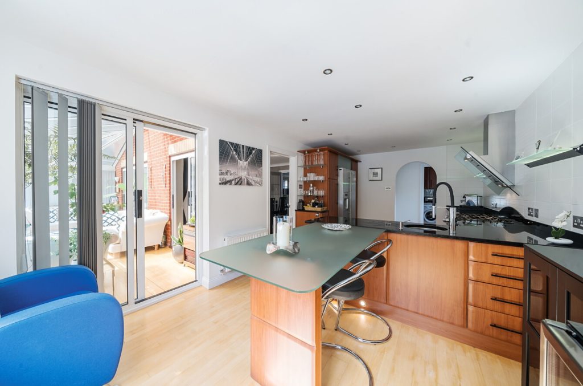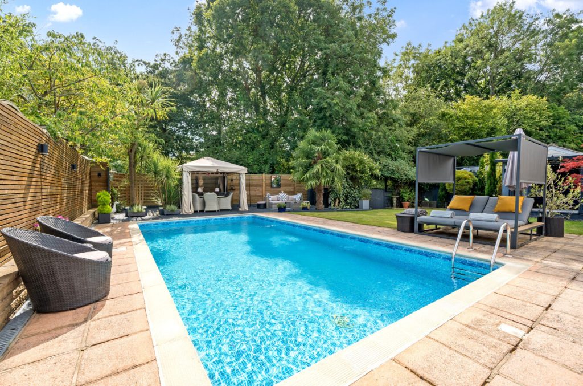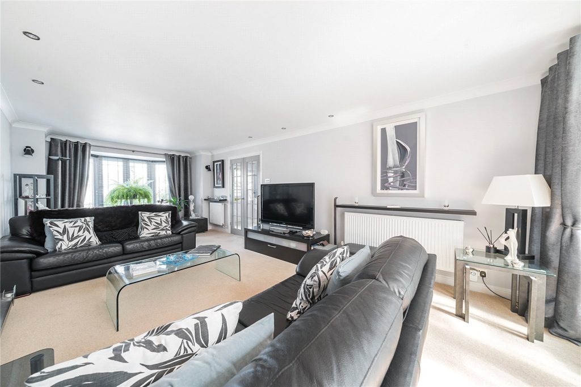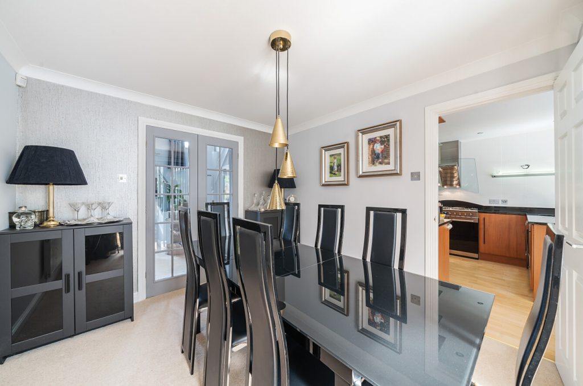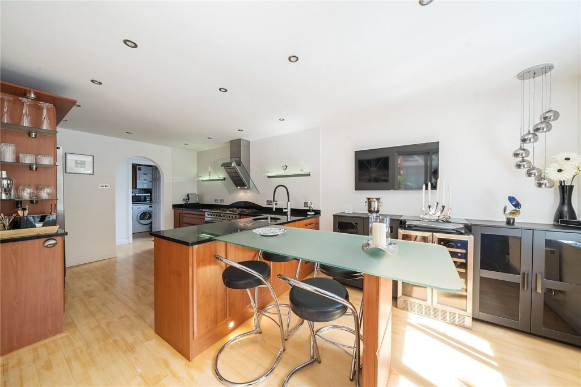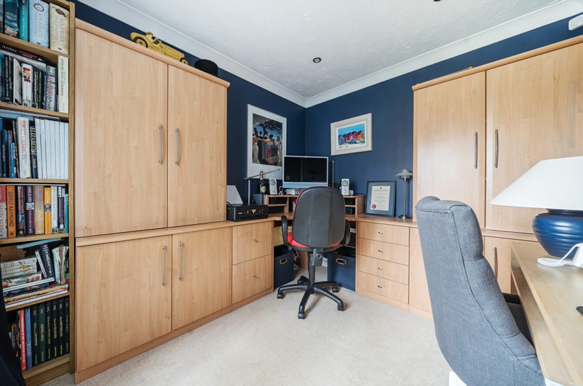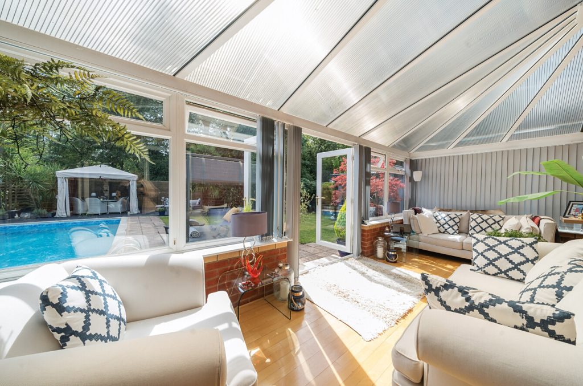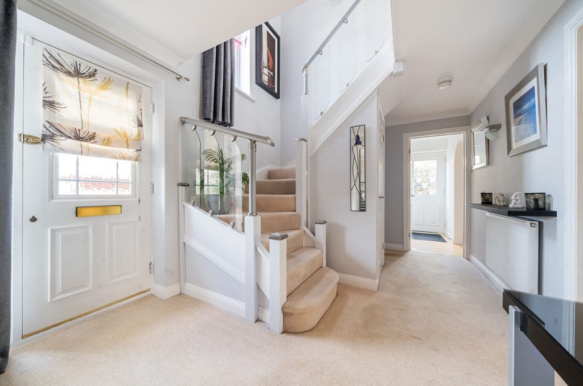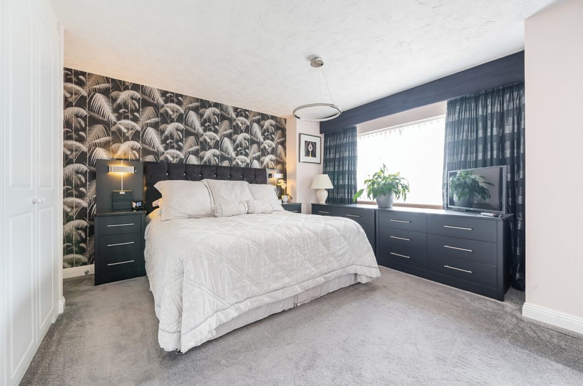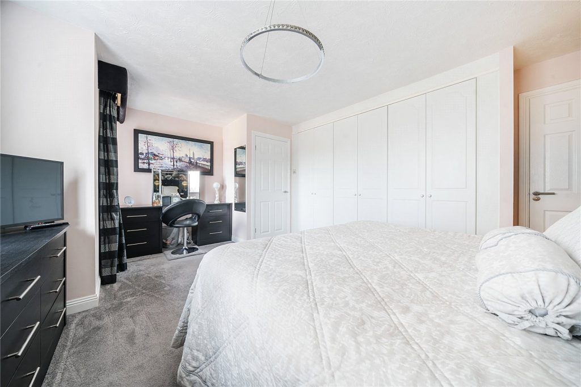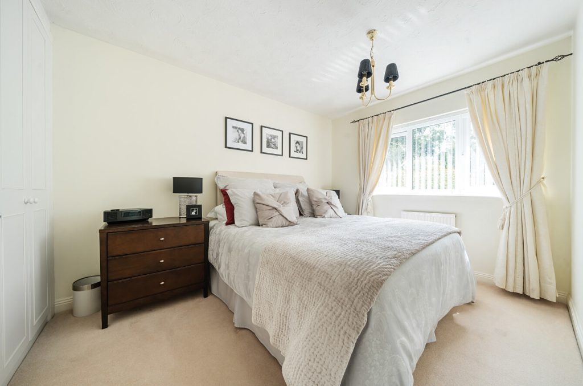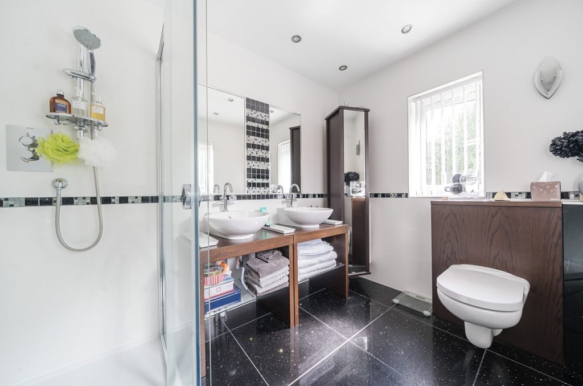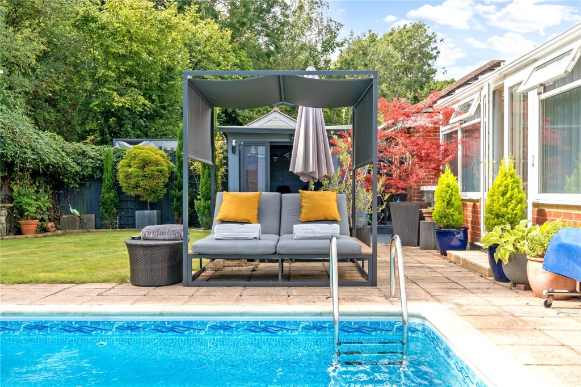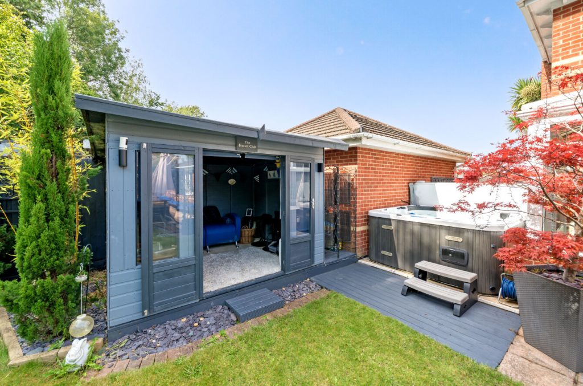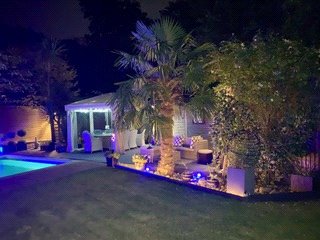
What's my property worth?
Free ValuationPROPERTY LOCATION:
Property Summary
- Tenure: Freehold
- Property type: Detached
- Parking: Double Garage
- Council Tax Band: F
Key Features
- Sought-after location close to local amenities and woodland
- Beautifully presented throughout
- Four generous bedrooms
- En-suite shower room and family bathroom
- Three reception rooms and a garden room
- Kitchen/family room
- Private landscaped rear garden with summerhouse
- Heated swimming pool
- Double garage and ample driveway parking
Summary
Upon entering the property you are greeted by the large entrance hallway, leading through to the spacious sitting room, boasting a beautiful bay window, feature fireplace and sliding doors to the garden room, which allows access and views over the rear garden. The property enjoys a separate dining room, also with sliding doors to the garden room, which in turn leads to the rear garden. The renovated and fully fitted kitchen/family room offers an array of built in appliances, a sleek range of wall, base and drawer units, together with an integrated breakfast bar. A separate utility room complements the kitchen. The ground floor further benefits from a separate study and a guest cloakroom. Upstairs on the first floor, there are four good sized bedrooms and family bathroom. The principal bedroom displays a contemporary en-suite shower room with twin sinks and fitted wardrobes. Bedrooms two, three and four also have fitted storage. The addition of Solar Tubes to the home add to the energy efficiency and can help reduce energy costs. Externally the property has the advantage of being on a corner plot and enjoys a high degree of privacy, with a detached double garage in addition to the large driveway. The impressive, landscaped garden to the rear boasts a heated swimming pool, with a decked terrace to the rear, ideal for al fresco socialising. The mature trees and shrubs within the garden add to the sense of privacy and a gate provides access to the local woods.
ADDITIONAL INFORMATION
Services:
Water – Mains
Gas – Mains
Electric – Mains
Sewage – Mains
Heating – Gas central heating
Materials used in construction: Brick and block
How does broadband enter the property: FTTP
For further information on broadband and mobile coverage, please refer to the Ofcom Checker online
Situation
The modern village of Whiteley is situated just north of J9 of the M27 and centres around a vibrant shopping and leisure centre. The housing has been designed to cater for all requirements and price ranges and in recent years the infrastructure has been developed to enable easy access to Park Gate, which provides access to Swanwick and Warsash, as well as the A27 to Fareham and Southampton. It also provides very good access to Burridge, from which both Botley and Hedge End can be reached. Whiteley has the benefit of two primary schools, medical resources, excellent shopping facilities and entertainment. Local residents enjoy close proximity to the countryside and a comprehensive network of footpaths and bridleways provide a myriad of choice for walkers and cyclists as well as providing practical access to the areas wonderful array of amenities.
Utilities
- Electricity: Ask agent
- Water: Ask agent
- Heating: Ask agent
- Sewerage: Ask agent
- Broadband: Ask agent
SIMILAR PROPERTIES THAT MAY INTEREST YOU:
Swanmore Road, Swanmore
£875,000Culver Road, Winchester
£700,000
PROPERTY OFFICE :

Charters Park Gate
Charters Estate Agents Park Gate
39a Middle Road
Park Gate
Southampton
Hampshire
SO31 7GH






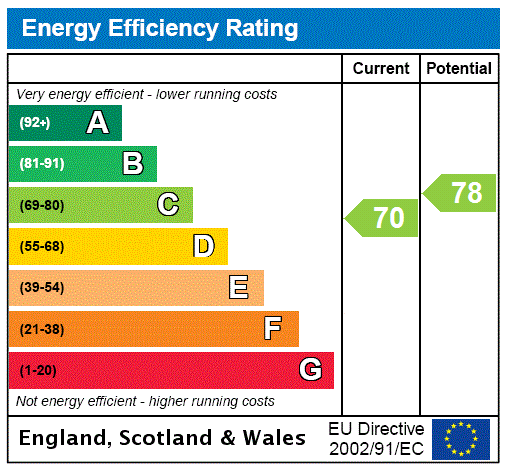
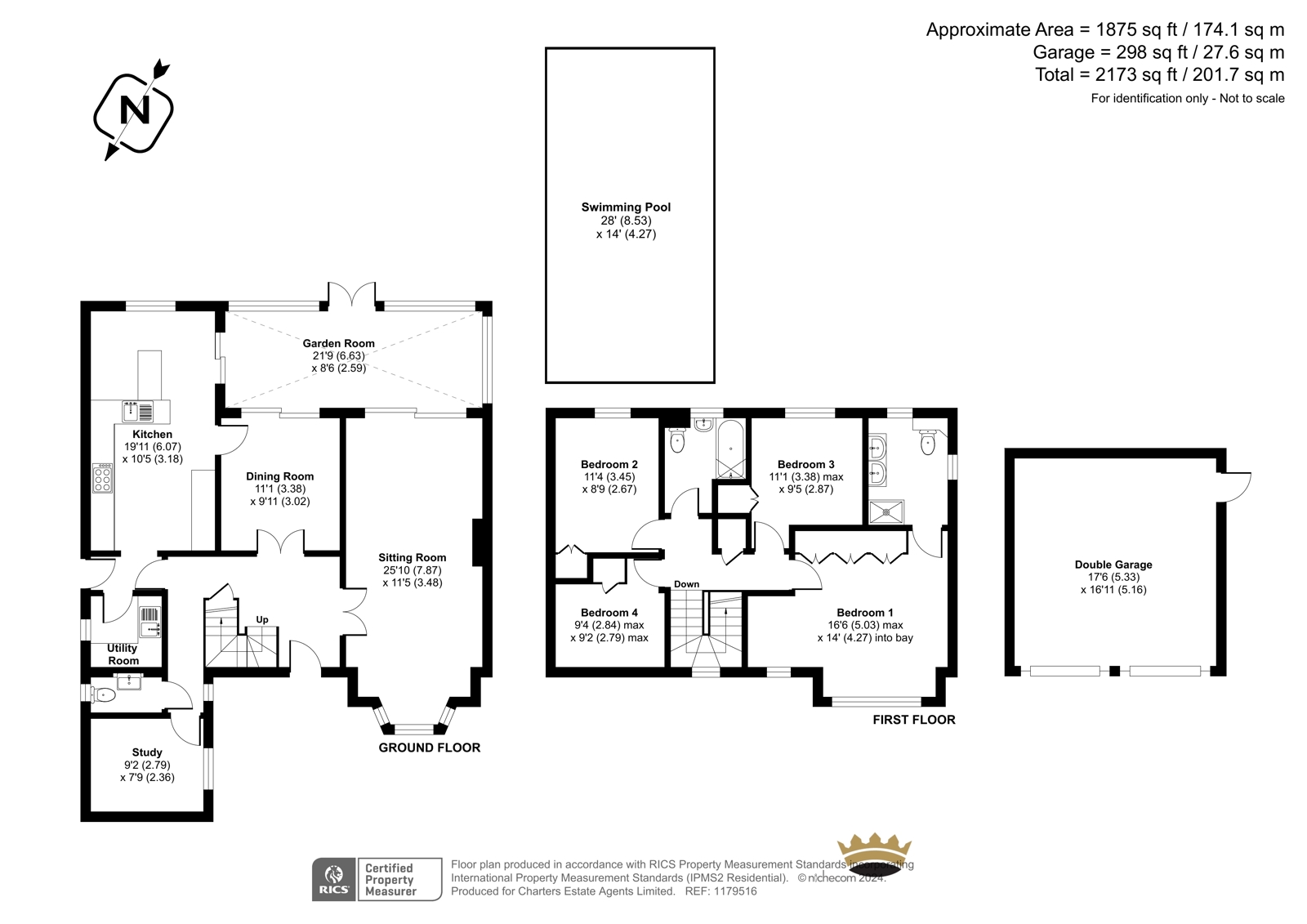



















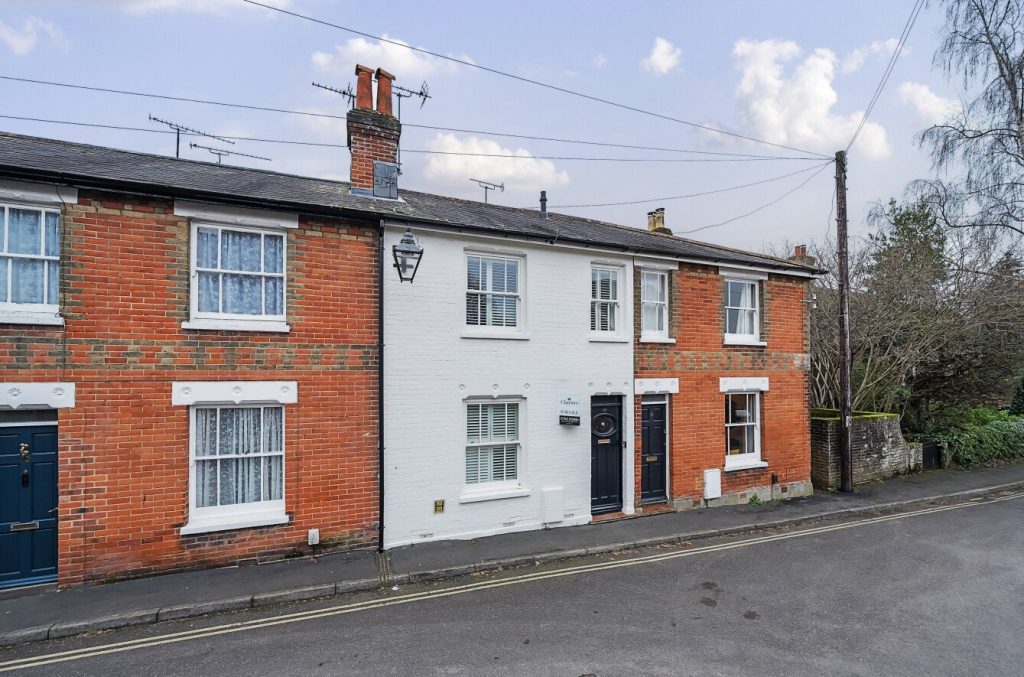
 Back to Search Results
Back to Search Results