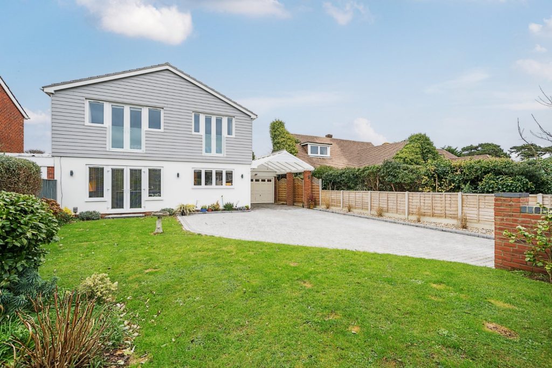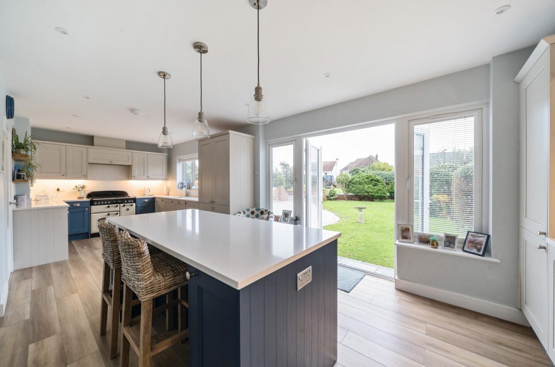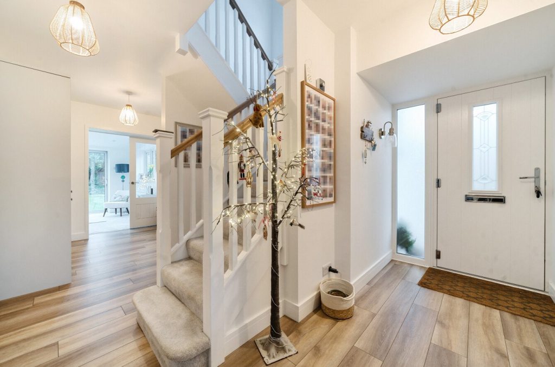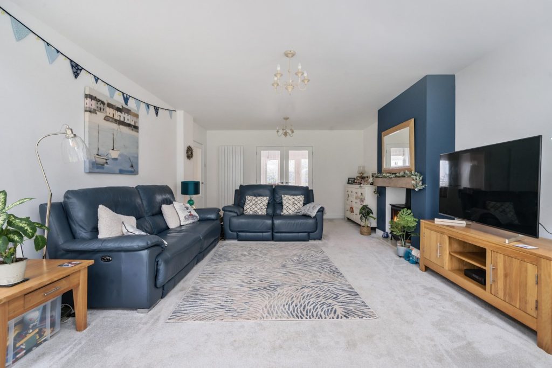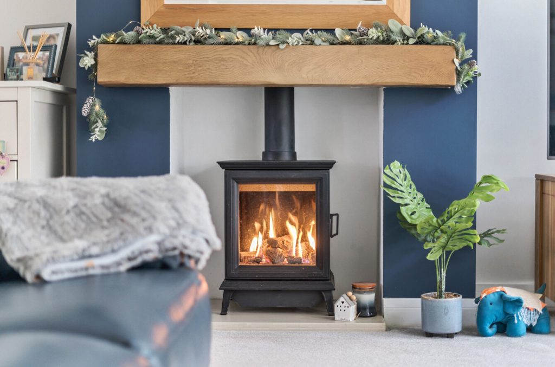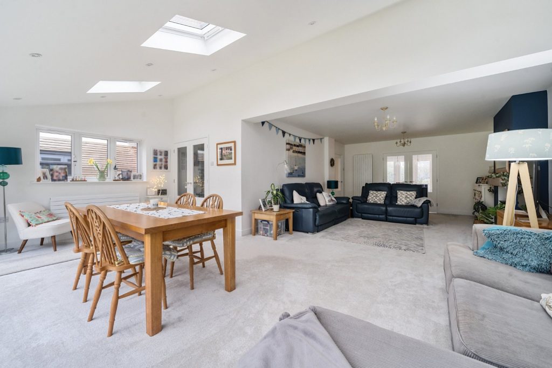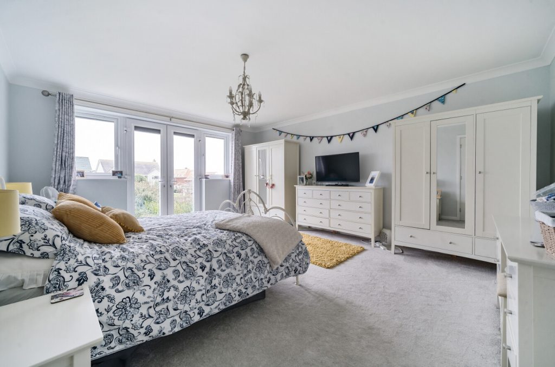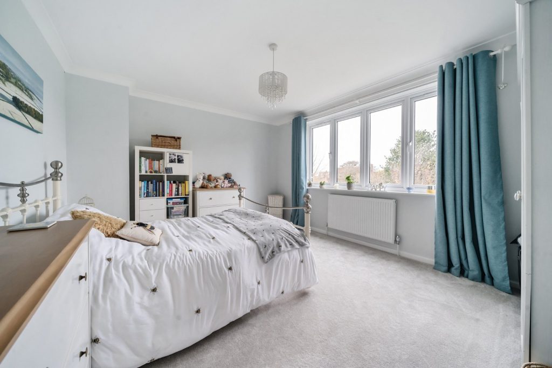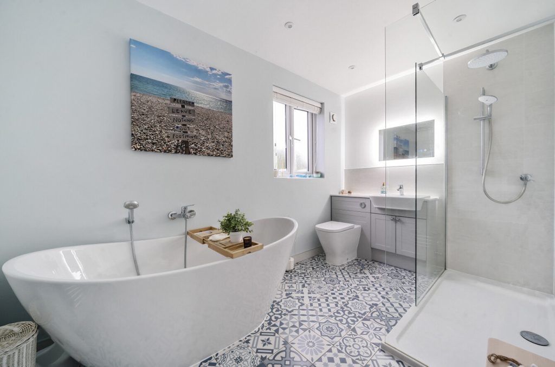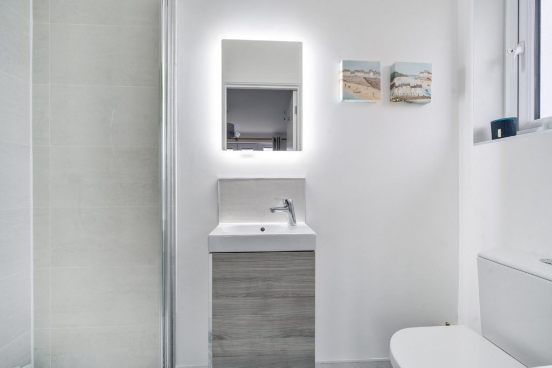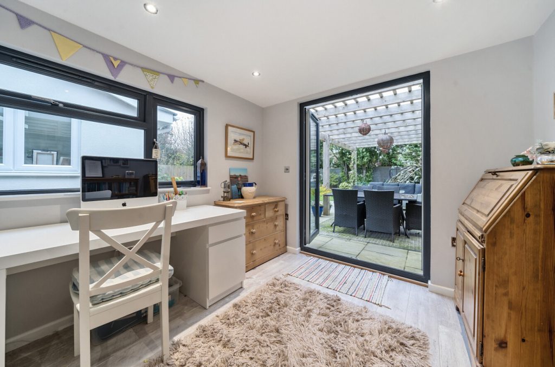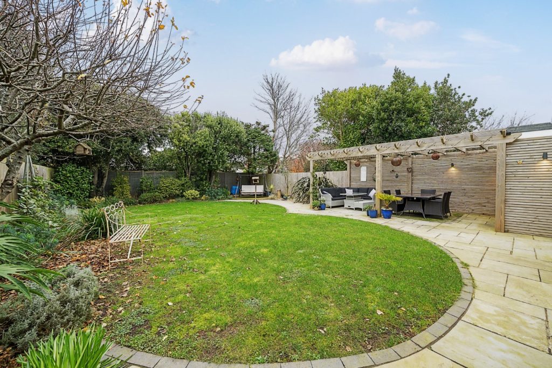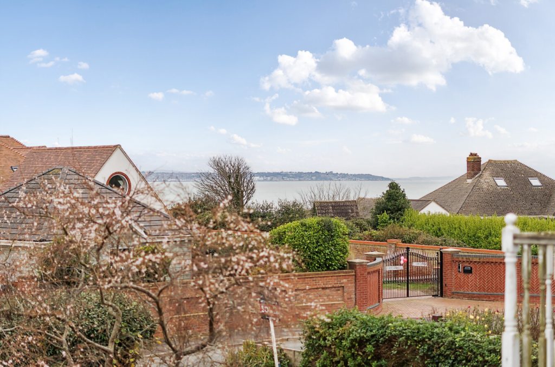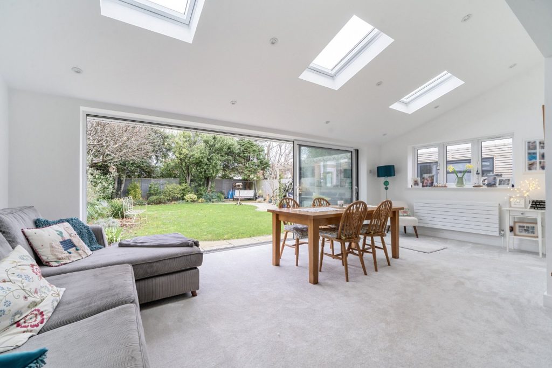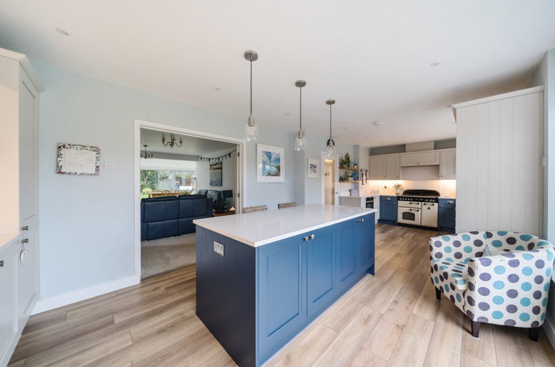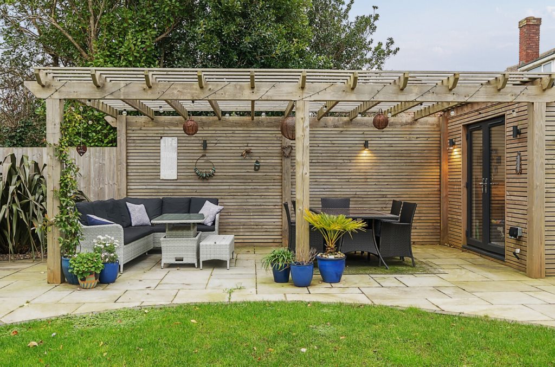
What's my property worth?
Free ValuationPROPERTY LOCATION:
Property Summary
- Tenure: Freehold
- Property type: Detached
- Parking: Single Garage
- Council Tax Band: G
Key Features
Summary
Upon entering the hallway, you are greeted by a bespoke kitchen/breakfast room at the front of the house. This beautifully designed kitchen features integrated appliances, an island, and additional storage on the adjacent wall. Double doors lead out to the front garden, creating a seamless flow of space. The kitchen flows effortlessly into the sitting room, which boasts a cosy log burner, creating a welcoming atmosphere. The open-plan layout continues into the family room, a light-filled space with Velux windows that flood the room with natural light. The stackable sliding doors open to the private rear garden, enhancing the indoor-outdoor living experience.
The hallway also offers a convenient WC and additional storage.
Upstairs, you’ll find three spacious double bedrooms. The modern four-piece family bathroom serves bedrooms two and one, while bedroom three enjoys the luxury of an en-suite shower room. Both bedrooms one and three are complemented by Juliette balconies that provide stunning views towards the Isle of Wight, offering a tranquil spot to unwind.
The rear garden is a fantastic space, offering privacy and plenty of room for outdoor entertaining. It includes a gazebo and a separate office/guest bedroom, providing versatile space for work or relaxation. The property also benefits from a garage for additional storage, and ample off-street parking.
This home offers a perfect blend of style, space, and convenience, with the beach just a short walk away and all local amenities within easy reach. A must-see for those seeking a modern family home in a sought-after location.
ADDITIONAL INFORMATION
Materials used in construction: Brick
During the current ownership the property has been fully refurbished and extended.
For further information on broadband and mobile coverage, please refer to the Ofcom Checker online
Situation
Standing on the Northern side of Solent Water, Hill Head village is famed for its sheltered beach, stunning water front views, sailing club and small harbour known as Titchfield Haven. Whilst the area is served by a small shopping parade, a public house, and cafes, the village of Stubbington lies to the North and provides Hill Head residents with education facilities, more comprehensive shopping and medical facilities. As well as the sheltered local beaches and access to the sea, the nearby Titchfield Haven Nature Reserve and Hillhead Sailing Club provide another dimension for outdoor recreation. Junction 9 of the M27 Motorway lies about 4 miles away, as does the local Town of Fareham with its mainline railway station.
Utilities
- Electricity: Mains Supply
- Water: Mains Supply
- Heating: Gas Central
- Sewerage: Mains Supply
- Broadband: Fttc
SIMILAR PROPERTIES THAT MAY INTEREST YOU:
Bridge Road, Sarisbury Green
£780,000Bereweeke Avenue, Winchester
£1,000,000
PROPERTY OFFICE :

Charters Park Gate
Charters Estate Agents Park Gate
39a Middle Road
Park Gate
Southampton
Hampshire
SO31 7GH






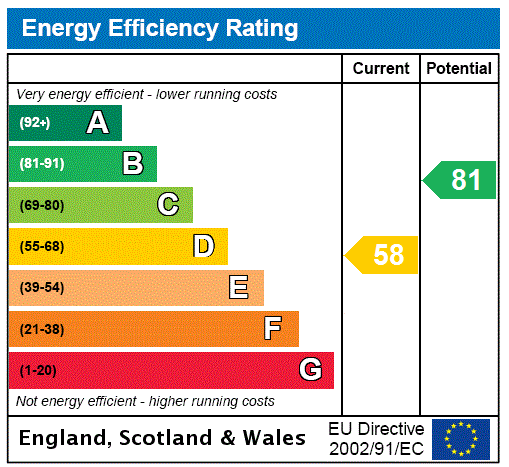
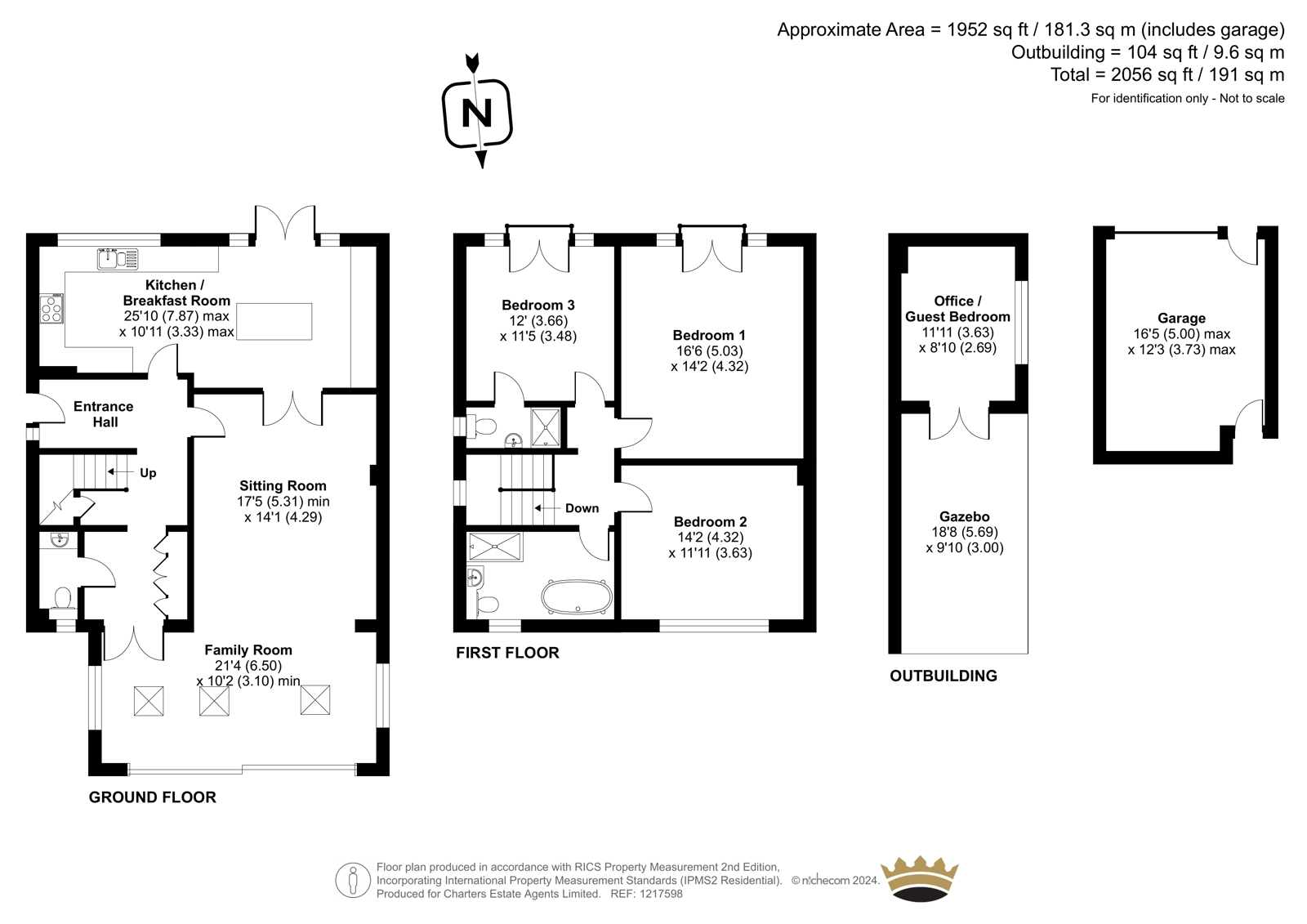


















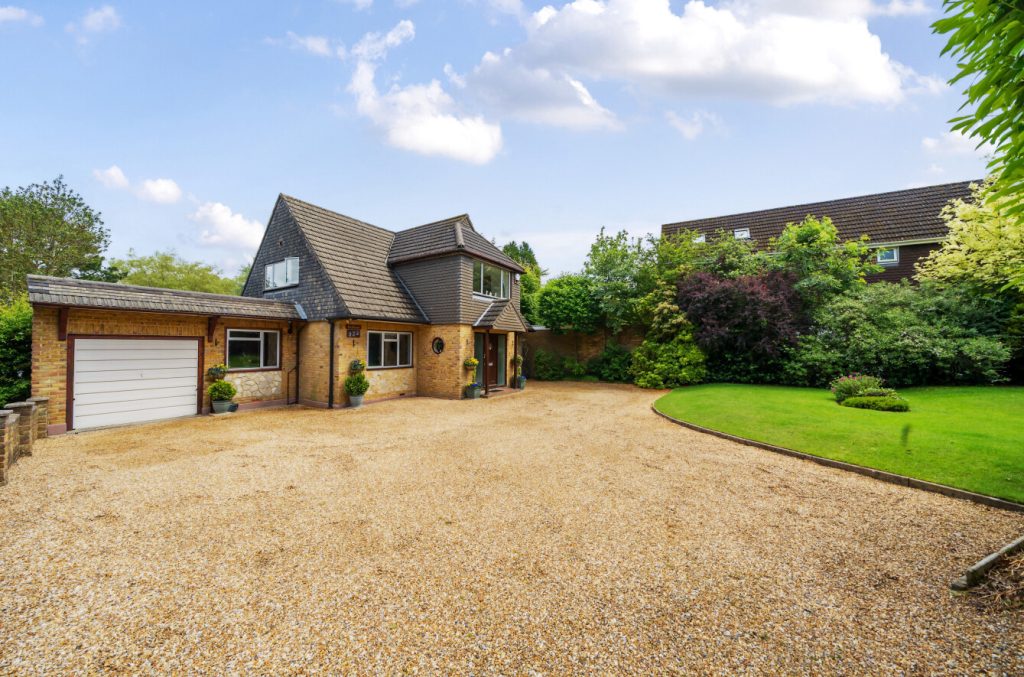
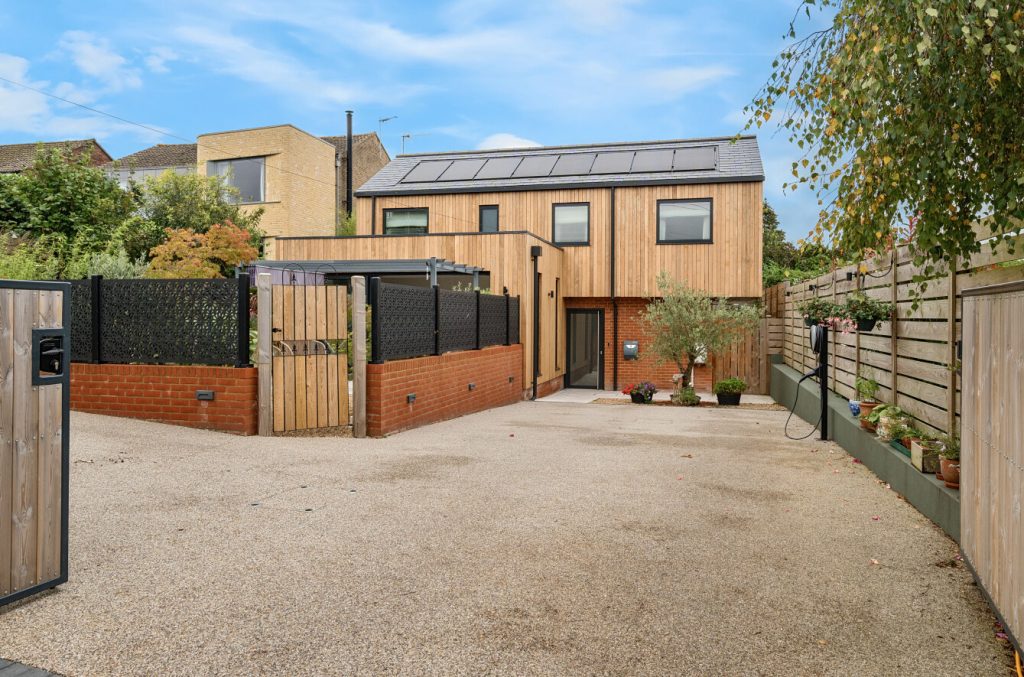
 Back to Search Results
Back to Search Results