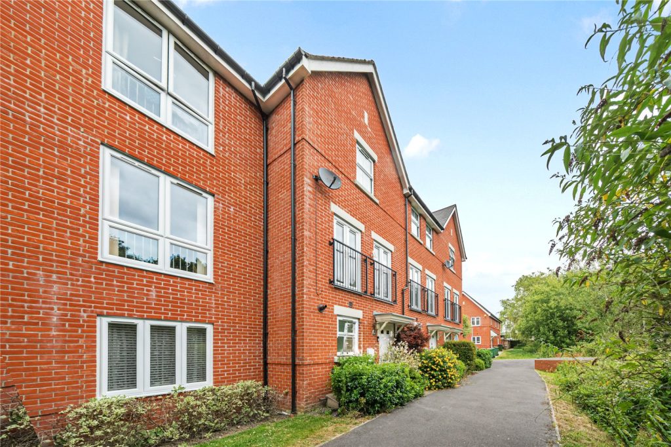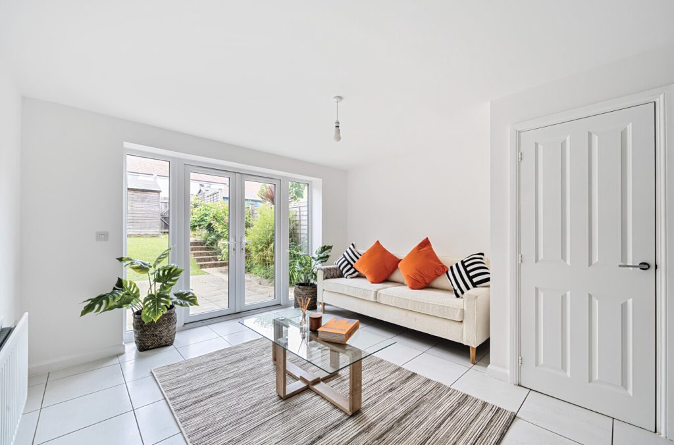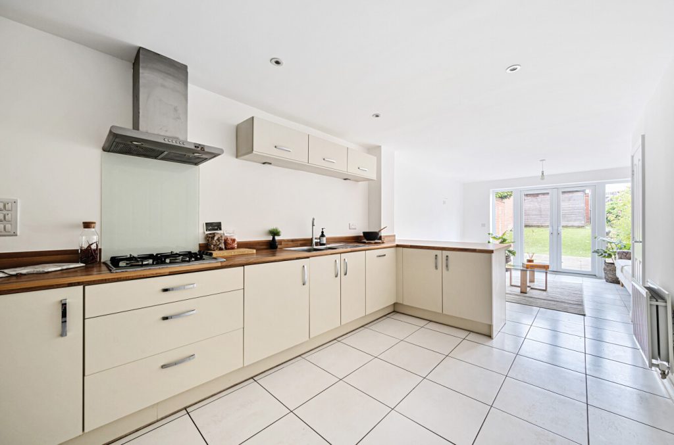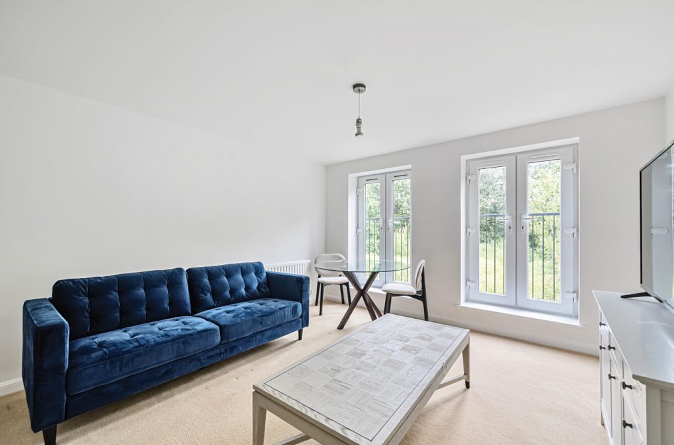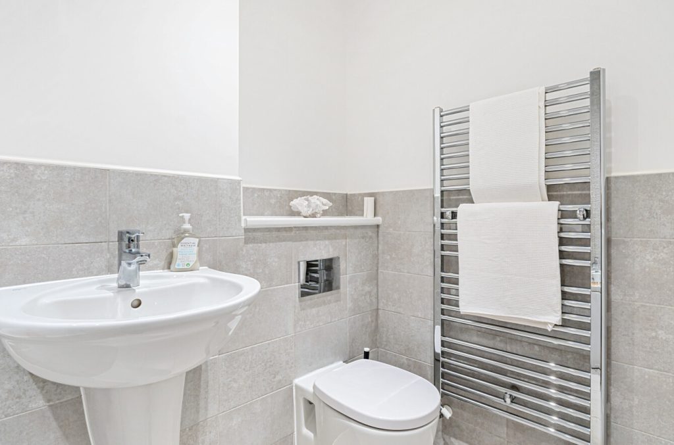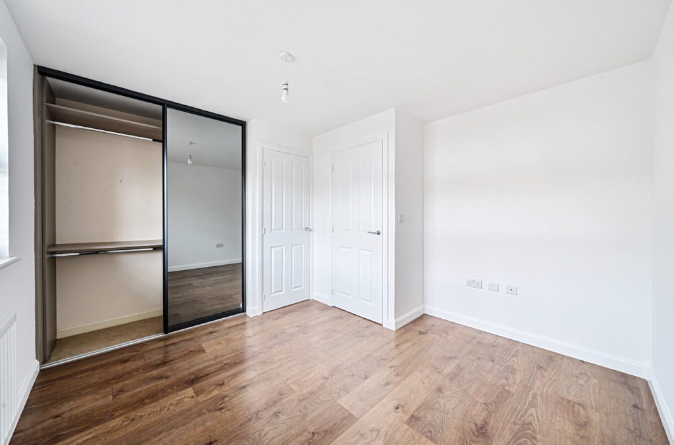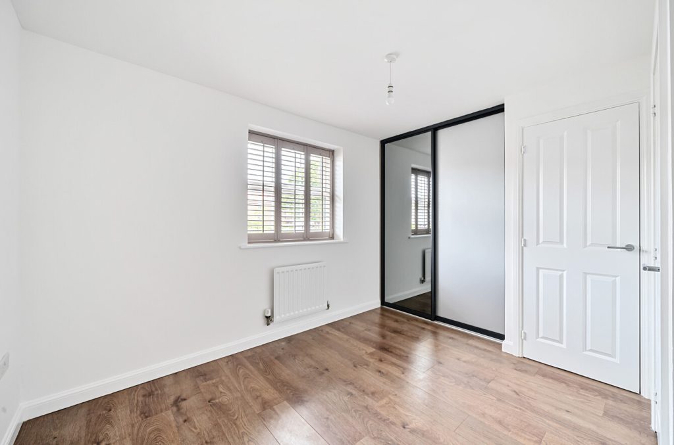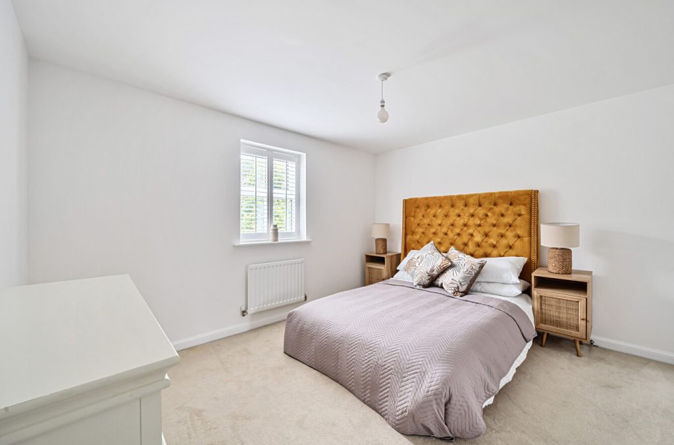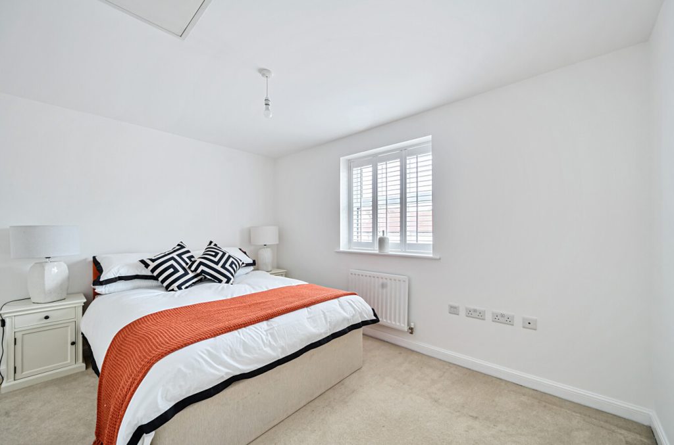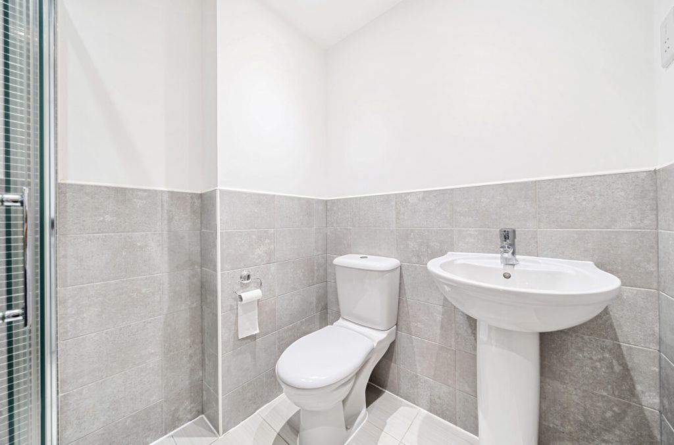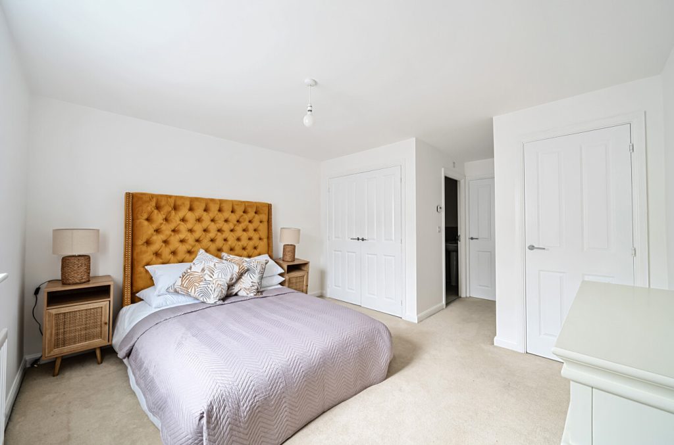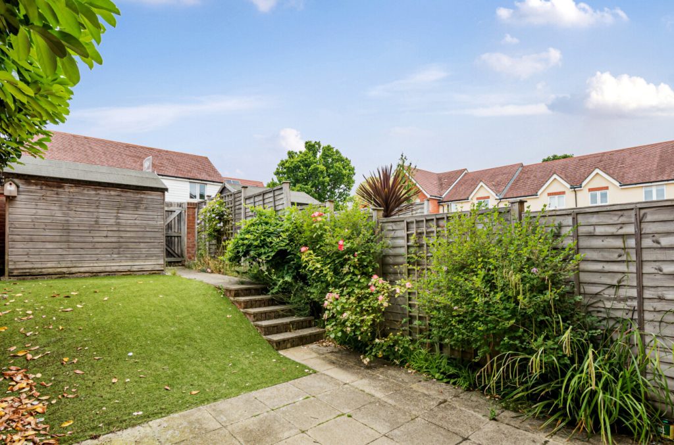
What's my property worth?
Free ValuationPROPERTY LOCATION:
PROPERTY DETAILS:
- Tenure: freehold
- Property type: Terraced
- Council Tax Band: D
- Town House
- Three Bedrooms
- Sitting room
- Kitchen/Dining Room
- Allocated Parking
- No Chain
This superb family home features a large open-plan kitchen/dining room to the ground floor, a perfect space for socialising and entertaining. From the dining area double doors at the rear lead out to garden. A useful cloakroom completes the ground floor. The first floor is home to a sitting room with two Juliet balconies, flooding the room with light. One of the three double bedrooms is also on the first floor with shutters over the rear-facing window. The modern family bathroom can also be found on this floor. The two further double bedrooms are on the second floor with the principal suite offering a vast amount of space, built-in wardrobes and an en-suite shower room. The garden is a wonderful sun trap with large patio area on the lower tier and a low maintenance artificial lawn. A shed provides useful extra storage. A rear gate leads out to the property’s two parking spaces.
The seller is able to offer up to £2,000 towards the buyer’s legal fees (subject to them using our recommended solicitors).
ADDITIONAL INFORMATION
Services:
Water: TBC
Gas: TBC
Electric: TBC
Sewage: TBC
Heating: TBC
Materials used in construction: Ask Agent
How does broadband enter the property: Ask Agent
For further information on broadband and mobile coverage, please refer to the Ofcom Checker online
ADDITIONAL INFORMATION
Services:
Water: TBC
Gas: TBC
Electric: TBC
Sewage: TBC
Heating: TBC
Materials used in construction: Ask Agent
How does broadband enter the property: Ask Agent
For further information on broadband and mobile coverage, please refer to the Ofcom Checker online
PROPERTY INFORMATION:
SIMILAR PROPERTIES THAT MAY INTEREST YOU:
-
Penshurst Way, Eastleigh
£375,000 -
Linnets Way, Alton
£315,000
PROPERTY OFFICE :

Charters Park Gate
Charters Estate Agents Park Gate
39a Middle Road
Park Gate
Southampton
Hampshire
SO31 7GH






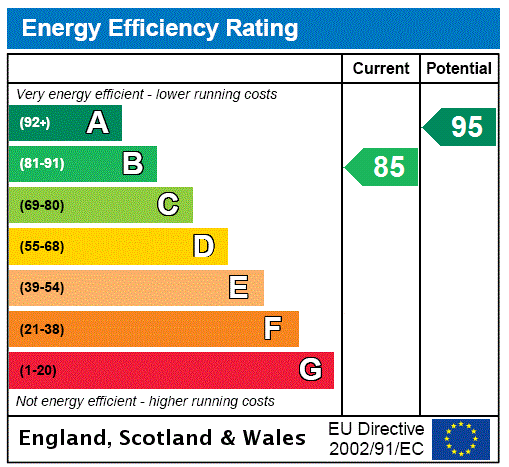
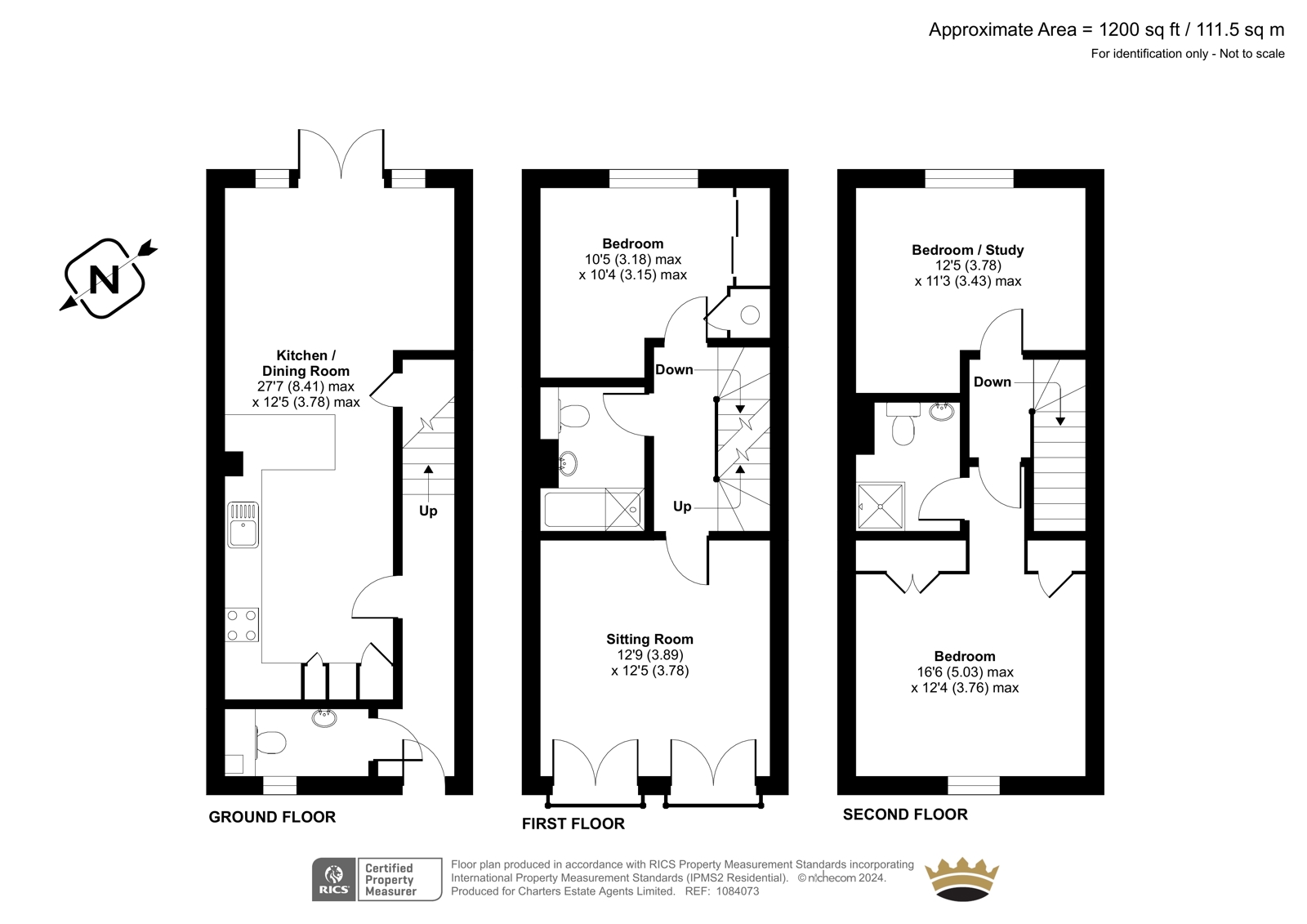


















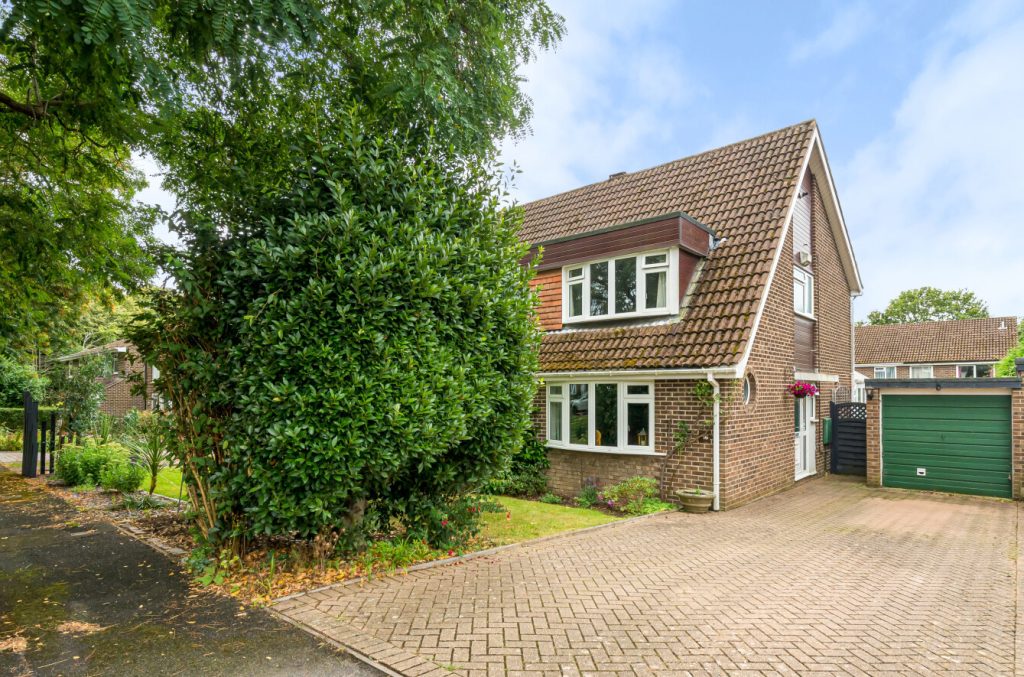

 Back to Search Results
Back to Search Results