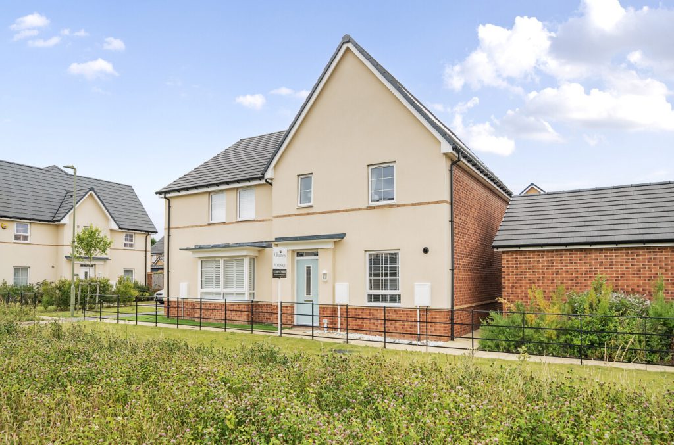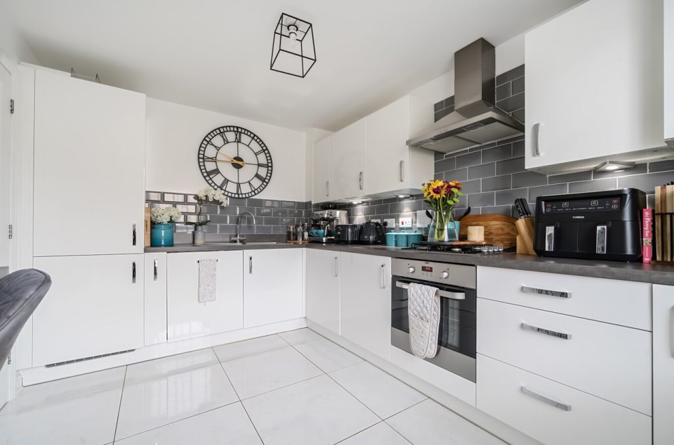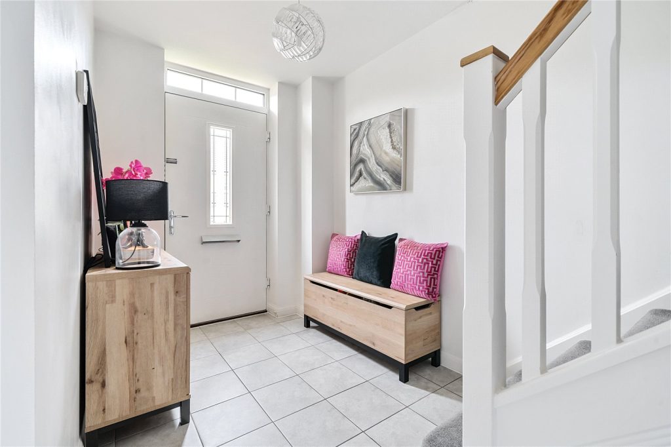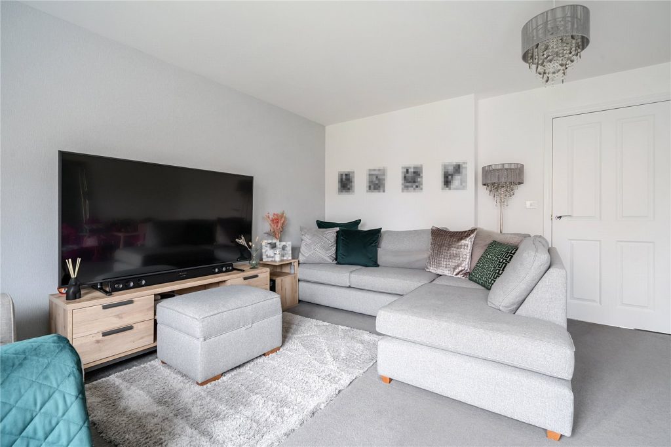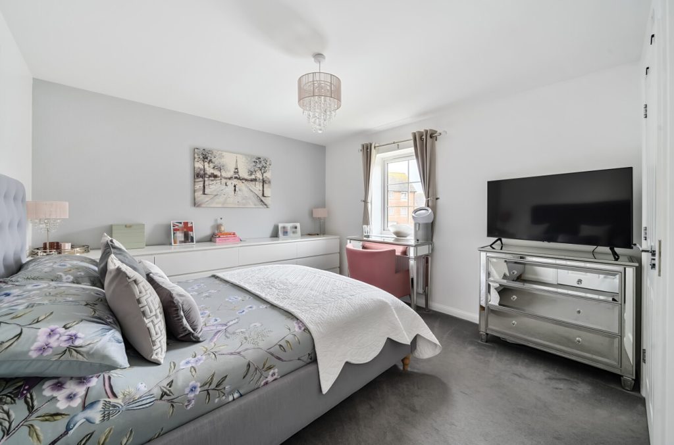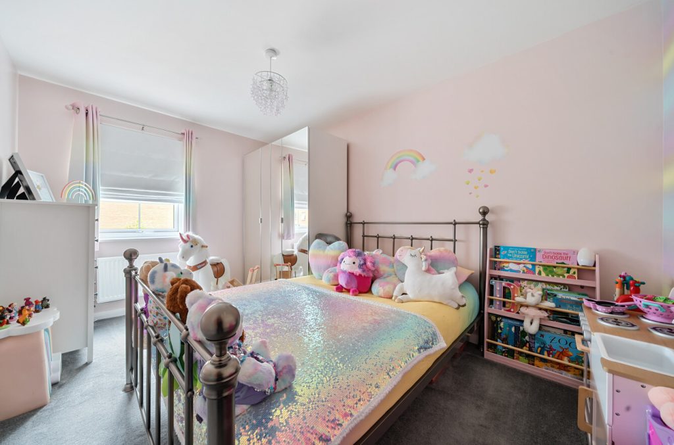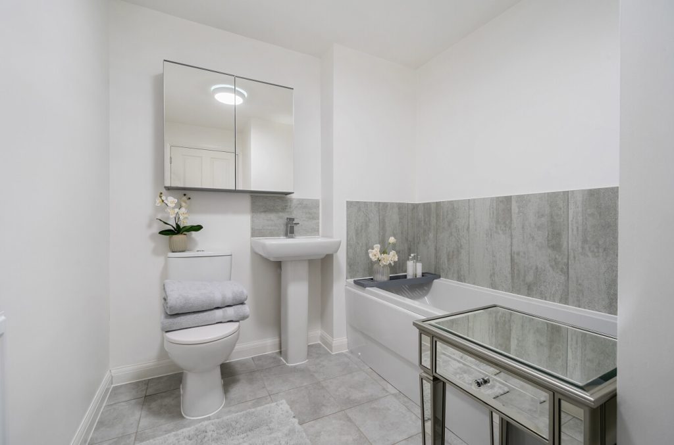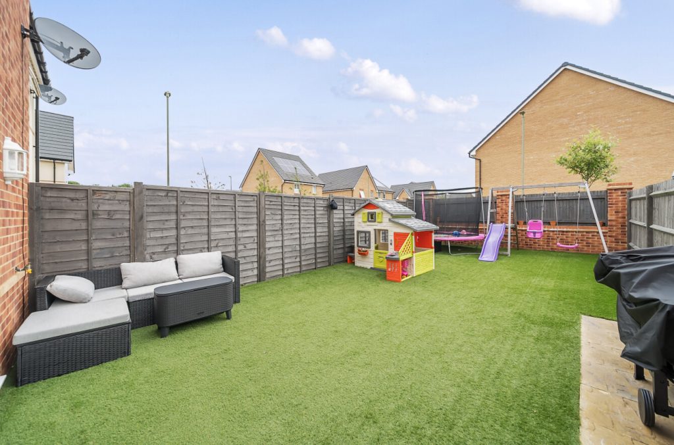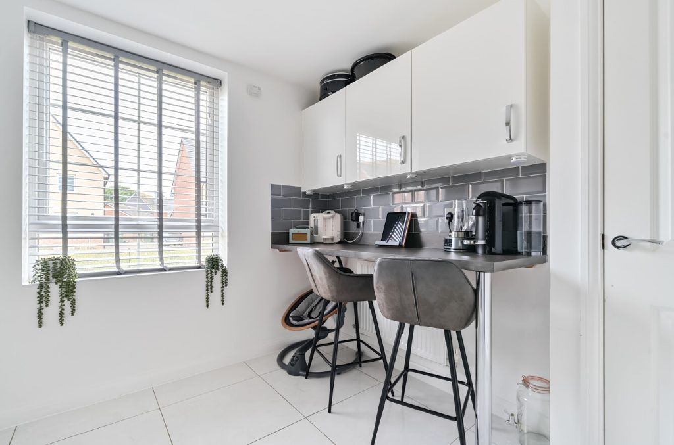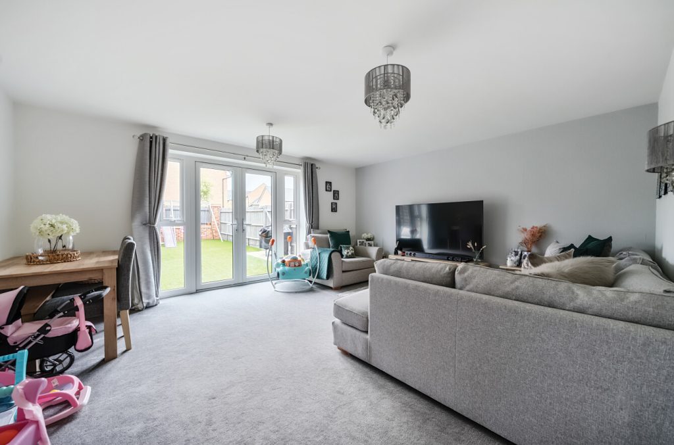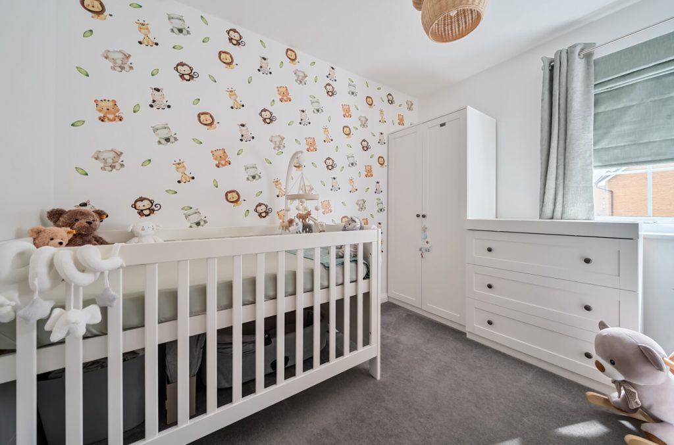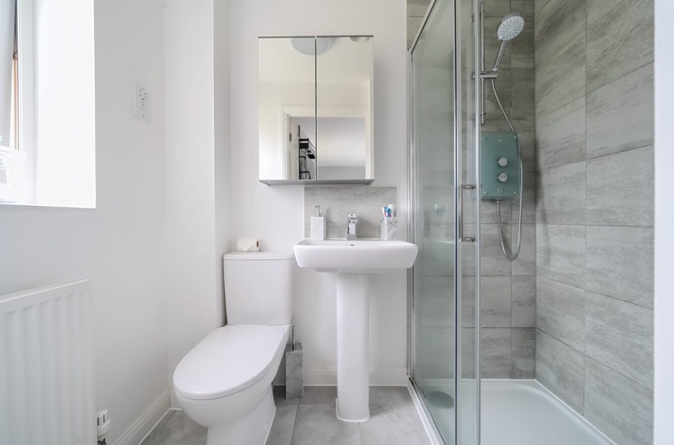
What's my property worth?
Free ValuationPROPERTY LOCATION:
Property Summary
- Tenure: Freehold
- Property type: Semi detached
- Parking: Single Garage
- Council Tax Band: C
Key Features
- No Forward Chain
- Semi-detached family home
- Three bedrooms
- Integral kitchen
- Family bathroom & downstairs toilet
- Garage & two car driveway
- Modern
Summary
Thoughtfully designed for comfortable family living, this home blends warmth, convenience, and eco-friendly features.
Step inside to a cozy hallway that immediately makes you feel at home, leading you to a handy downstairs toilet.
The heart of this home is the spacious kitchen, where you’ll find modern appliances and plenty of storage—perfect for cooking up family favourites. Just off the kitchen, the bright and airy lounge/diner is the perfect spot for family meals, relaxing, or entertaining friends, with large windows that fill the space with natural light and a welcoming atmosphere.
Upstairs, you’ll discover three inviting bedrooms, each offering a peaceful retreat.
The principal bedroom comes with its own ensuite bathroom, providing a private haven to unwind. The other two bedrooms are generously sized, offering comfort for everyone in the family or visiting guests. A well-appointed family bathroom serves all bedrooms, featuring modern fixtures that make everyday living a breeze.
Outside, the property offers the convenience of two parking spaces on a driveway right next to the house, plus a garage for extra storage. The rear garden, complete with an easy-care artificial lawn, is an ideal space for outdoor fun and year-round gatherings. To top it off, the home is equipped with solar panels, helping you save on energy costs while embracing a greener lifestyle.
Annual Estate Management Charge: Approximately £280.
These details are to be confirmed by the vendor’s solicitor and must be verified by a buyer’s solicitor.
ADDITIONAL INFORMATION
Services:
Water: mains
Gas: mains
Electric: mains
Sewage: mains
Heating: central
Materials used in construction: Ask Agent
How does broadband enter the property: Ask Agent
For further information on broadband and mobile coverage, please refer to the Ofcom Checker online
Situation
Bursledon is a traditional village by the River Hamble in Hampshire with historic waterside links and a mix of woodland and coast. This location offers some great opportunities to fish, sail, paddleboard or just enjoy walks along the River Hamble and shore front. There is a good choice of local schools, gyms and sports facilities including the Hamble Sports Complex. Bursledon also has a great range of shops, public houses and restaurants. The marina is only a short distance away where you can stop for a bite to eat and watch the boats sail in and out.
Southampton city centre is approximately 5 miles away and provides an impressive cultural offering from museums, music venues and art galleries to award winning parks. West Quay shopping centre and West Quay One offer over 100 shops and restaurants as well as a cinema and bowling. Commuters will benefit from excellent transport connections with the M27 less than half a mile away leading to the M3 beyond. There are three local train stations all within easy access and a number of bus routes that run along Hamble Road to Southampton.
Utilities
- Electricity: Ask agent
- Water: Ask agent
- Heating: Ask agent
- Sewerage: Ask agent
- Broadband: Ask agent
SIMILAR PROPERTIES THAT MAY INTEREST YOU:
Ryecroft, Fareham
£345,000Walton Close, Alton
£475,000
PROPERTY OFFICE :

Charters Park Gate
Charters Estate Agents Park Gate
39a Middle Road
Park Gate
Southampton
Hampshire
SO31 7GH






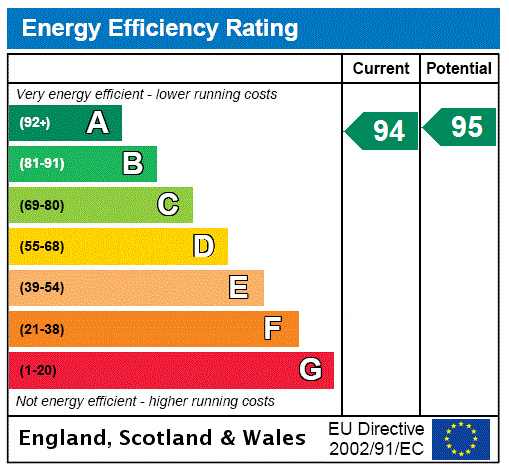
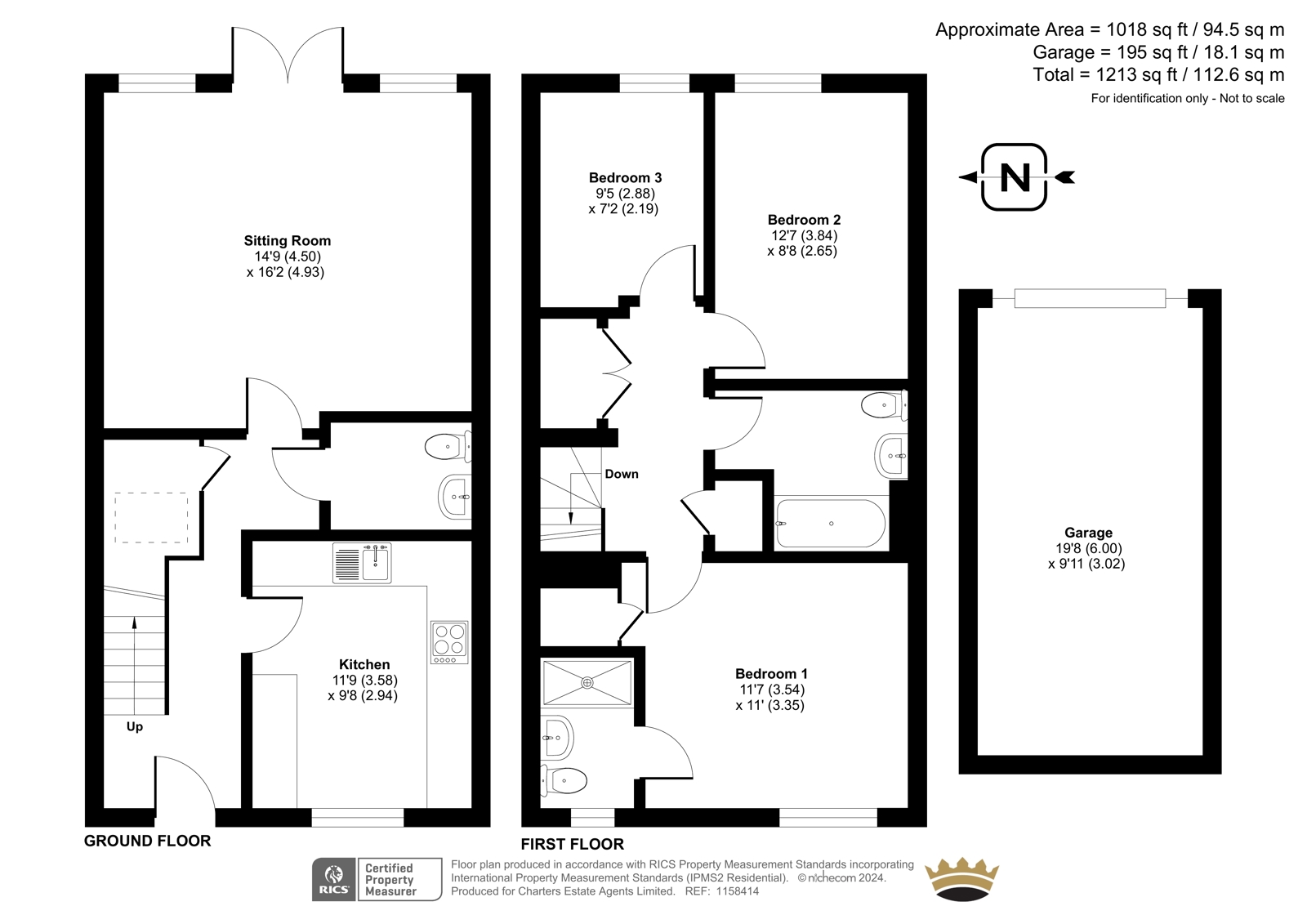


















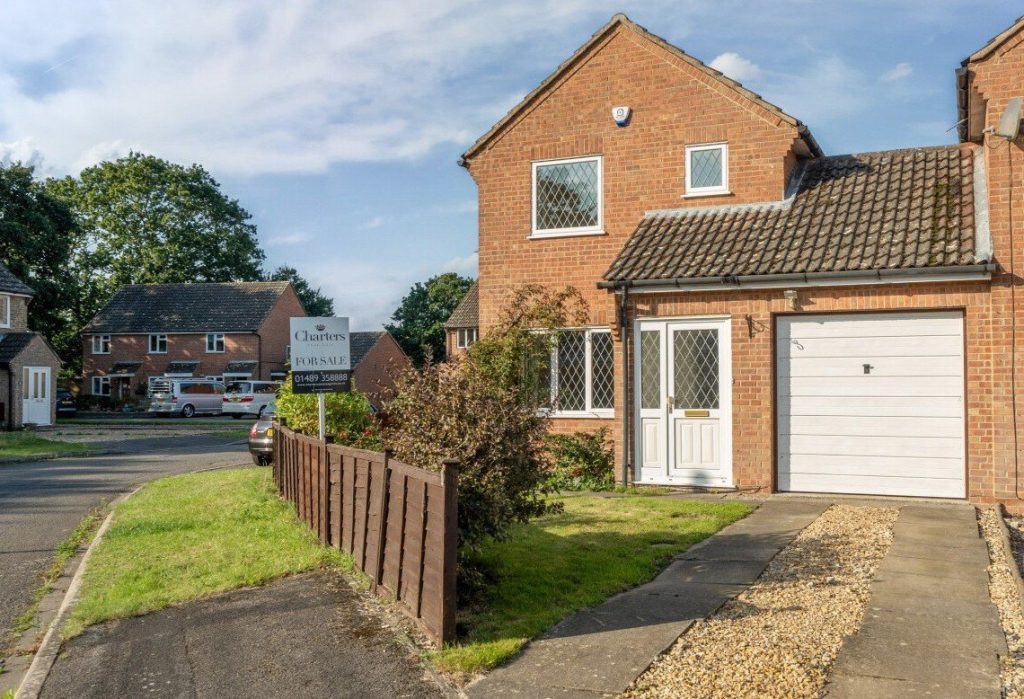
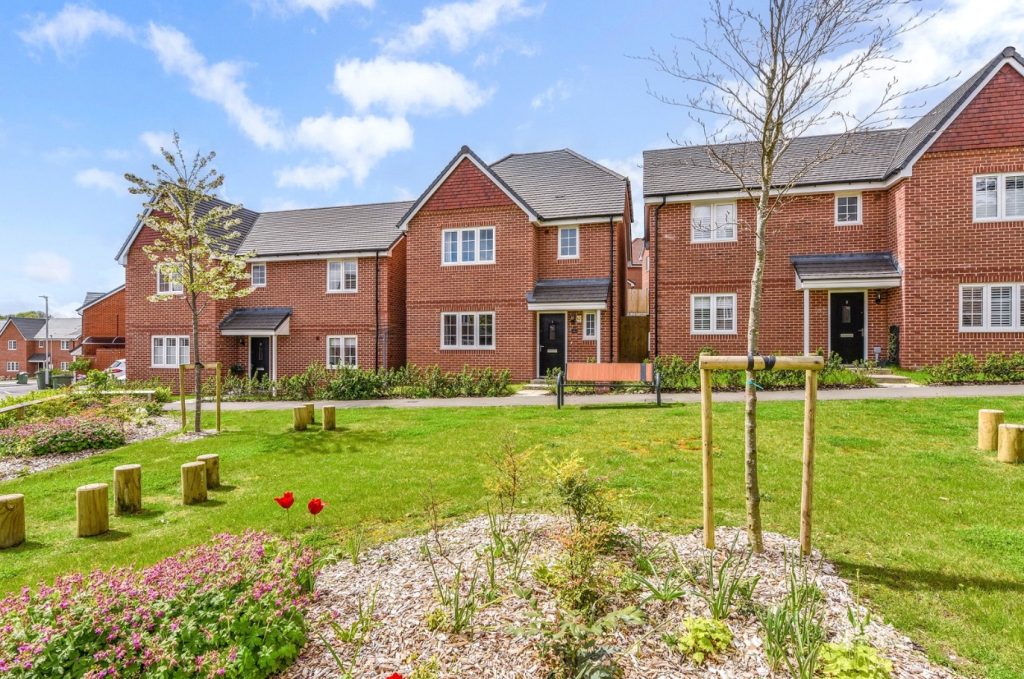
 Back to Search Results
Back to Search Results