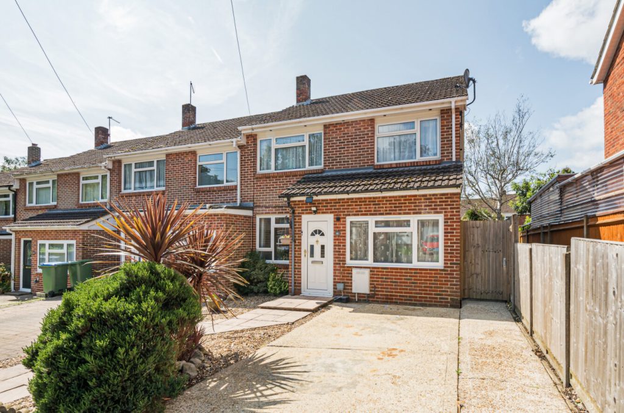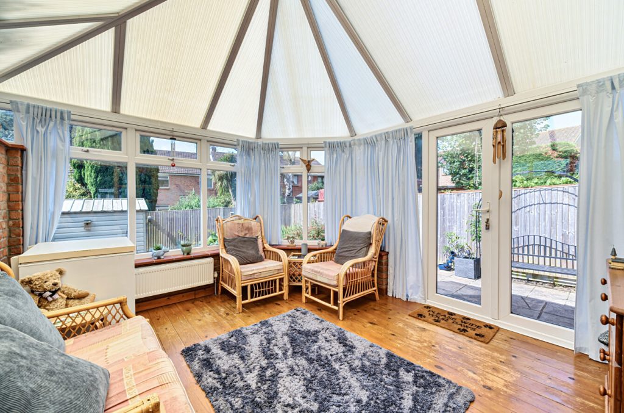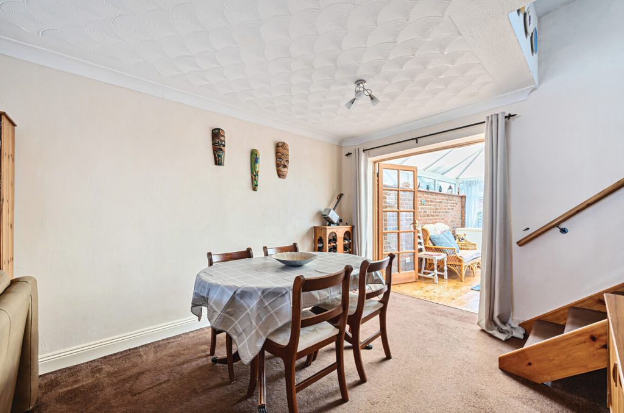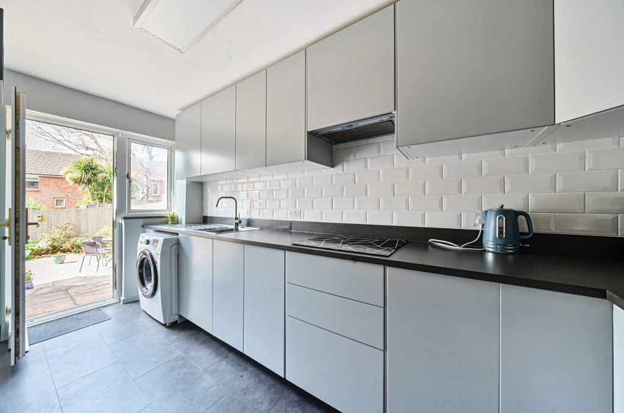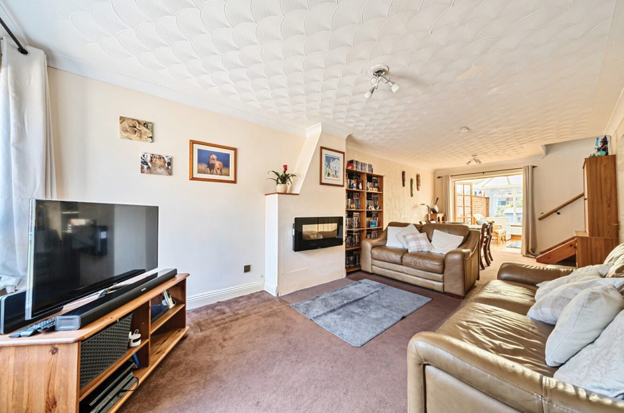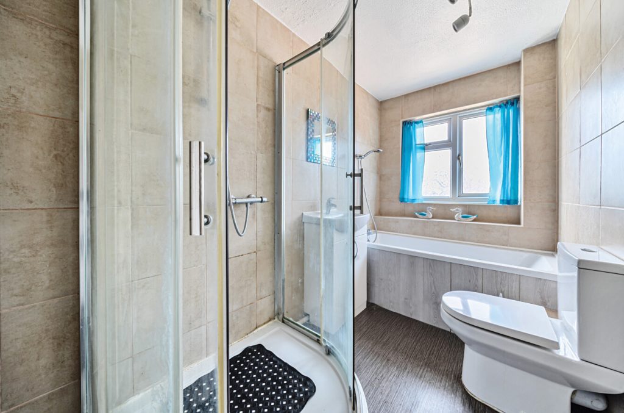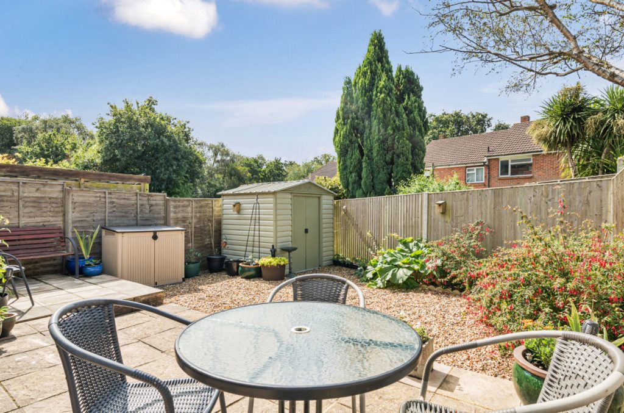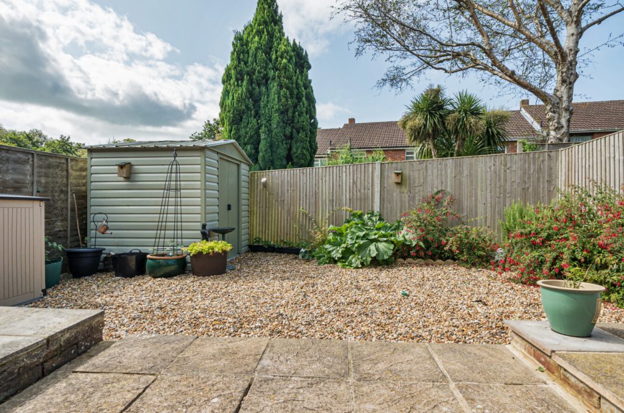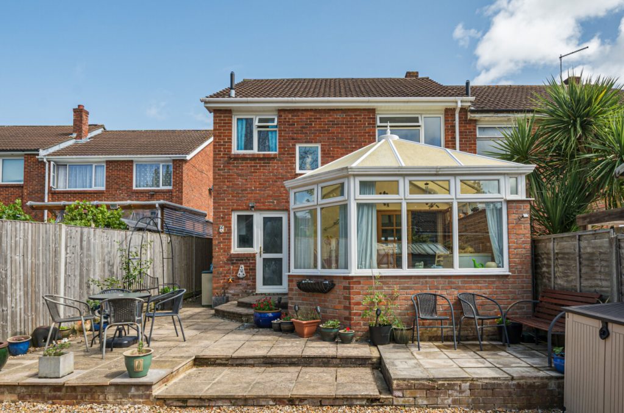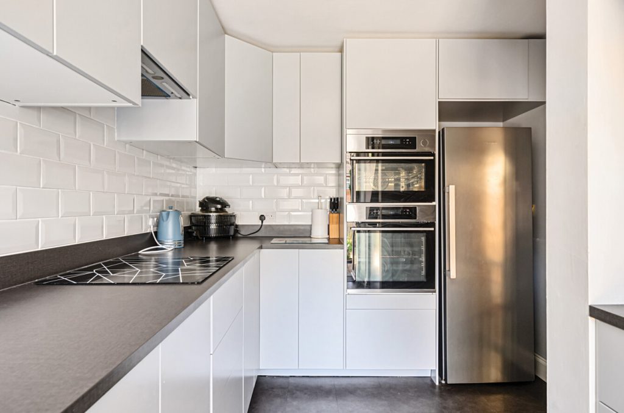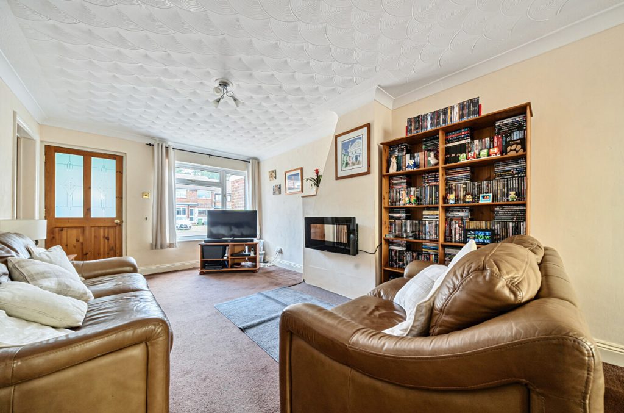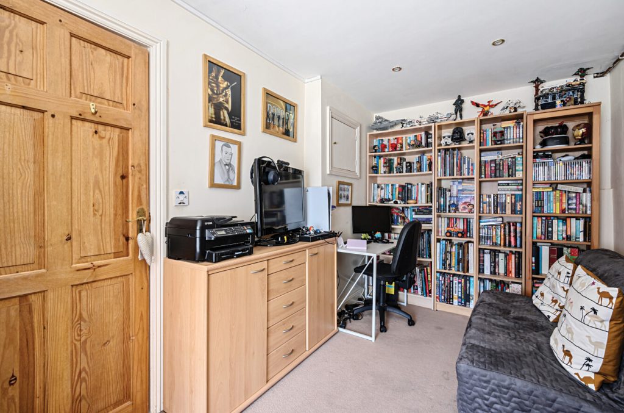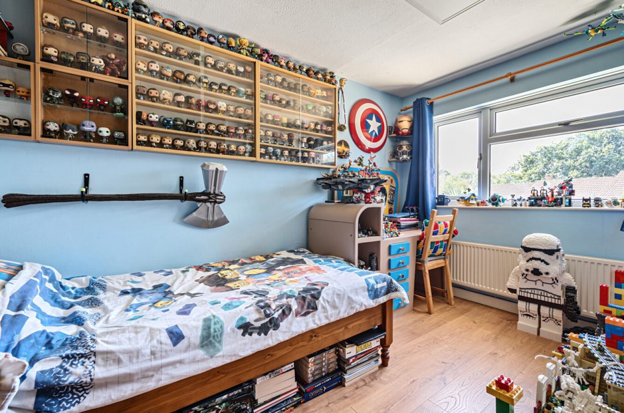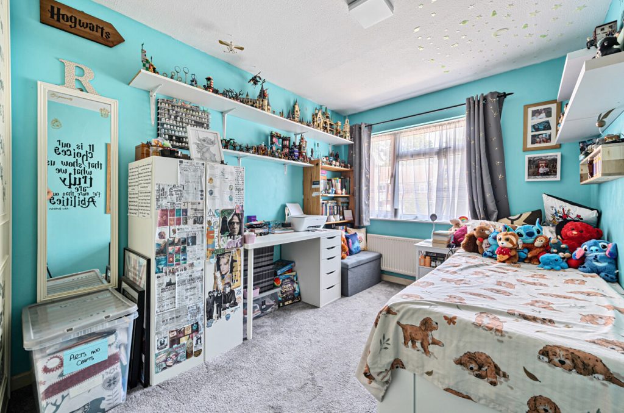
What's my property worth?
Free ValuationPROPERTY LOCATION:
Property Summary
- Tenure: Freehold
- Property type: End terrace
- Council Tax Band: C
Key Features
- 3 Bedroom family home
- Converted garage
- Lounge/diner
- Conservatory
- Rear enclosed garden
- cul-de-sac location
- Off street parking
Summary
The ground floor features a spacious lounge that seamlessly flows into the dining room, creating an inviting space perfect for entertaining. The separate kitchen has been tastefully upgraded, offering modern appliances and ample storage. The dining area extends into a bright conservatory, providing a serene spot to relax and enjoy views of the rear garden.
Upstairs, you’ll find three comfortable bedrooms, all served by a well-appointed four-piece family bathroom, ensuring convenience and comfort for the entire household.
Outside, the rear garden is a private oasis with a patio area, perfect for alfresco dining, and a handy storage shed for your outdoor essentials. To the front, off-street parking is available, providing easy access and additional convenience.
ADDITIONAL INFORMATION
Services:
Water: mains
Gas: mains
Electric: mains
Sewage: mains
Heating: gas central
Materials used in construction: Ask Agent
How does broadband enter the property: Ask Agent
For further information on broadband and mobile coverage, please refer to the Ofcom Checker online
Situation
Primarily a residential area, Locks Heath centres around the nearby modern shopping complex which offers excellent parking and a comprehensive range of shops and services, such as a Doctors Surgery and a Public Library, as well as a Public House. Shopping facilities include a large Waitrose and an extensive range of supporting retail outlets, including a Pharmacy. The location provides excellent access to the coast and the River Hamble offering a host of opportunity for recreational activity. Schooling in this area is a particular attraction, with the Locksheath Primary and Junior Schools situated at Warsash Road and the Brookfield Senior School located at Brook Lane, the area is also very well served by pre-schools. Swanwick railway station provides services along the South Coast between Brighton and Poole and an hourly service to London Victoria. Beyond the station is the M27 motorway giving access along the South coast and excellent access to London via the M3 or A3.
Utilities
- Electricity: Ask agent
- Water: Ask agent
- Heating: Ask agent
- Sewerage: Ask agent
- Broadband: Ask agent
SIMILAR PROPERTIES THAT MAY INTEREST YOU:
Chivers Road, Romsey
£375,000Linnet Square, Eastleigh
£325,000
PROPERTY OFFICE :

Charters Park Gate
Charters Estate Agents Park Gate
39a Middle Road
Park Gate
Southampton
Hampshire
SO31 7GH






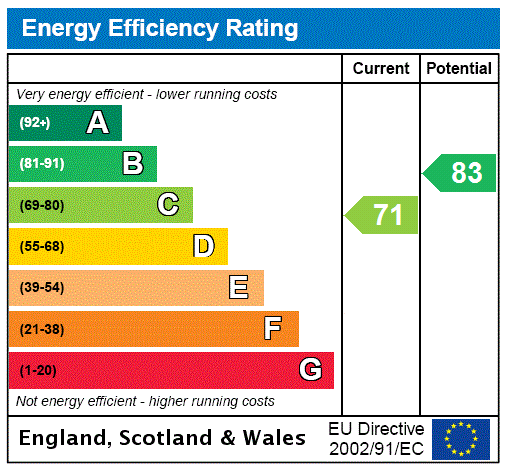
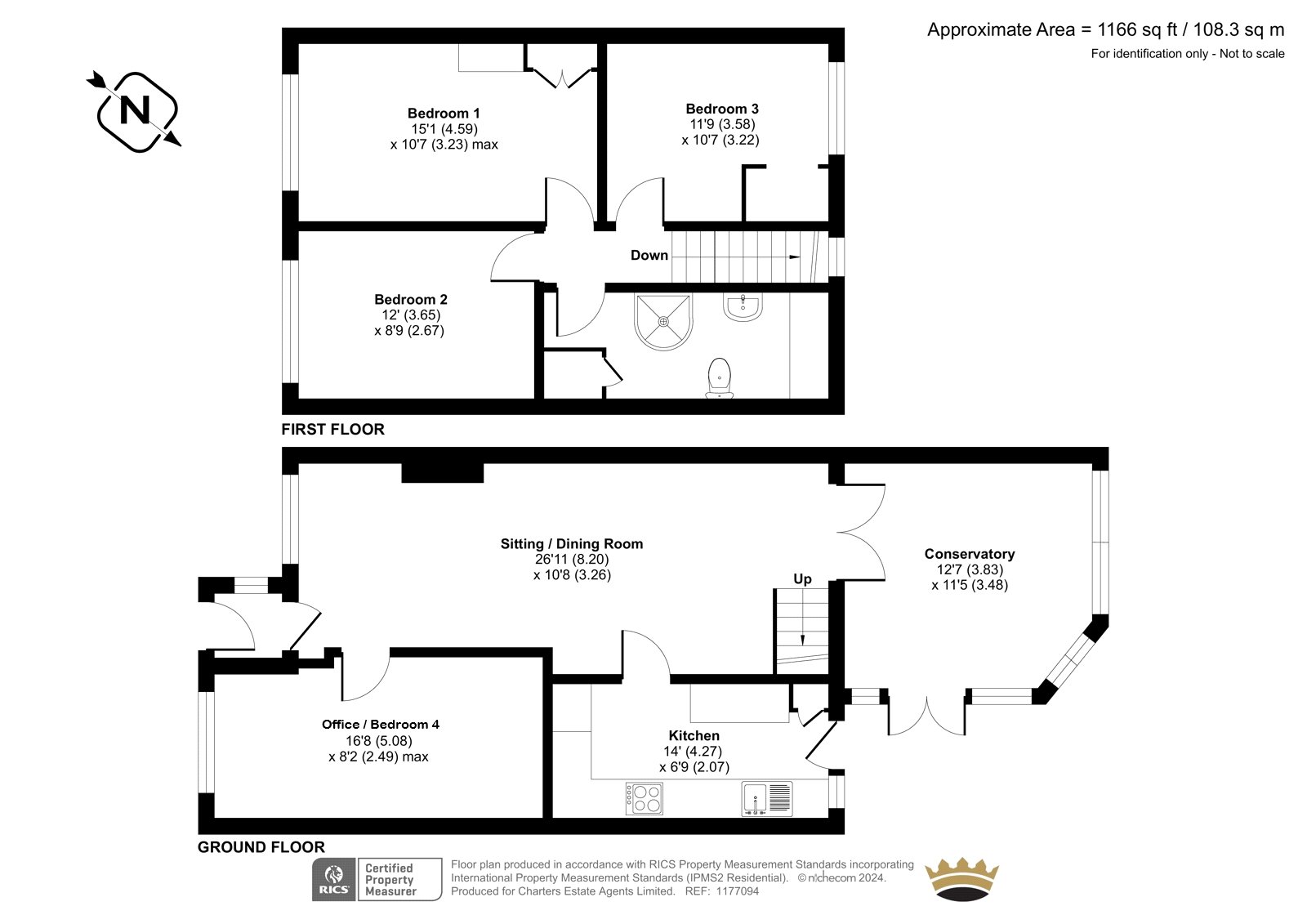


















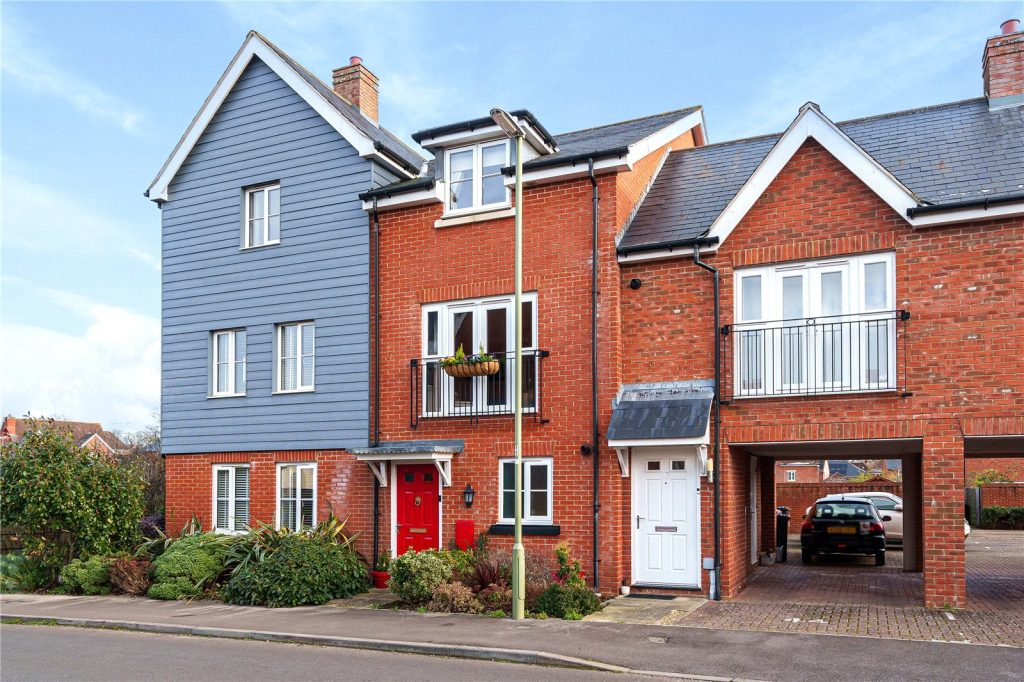
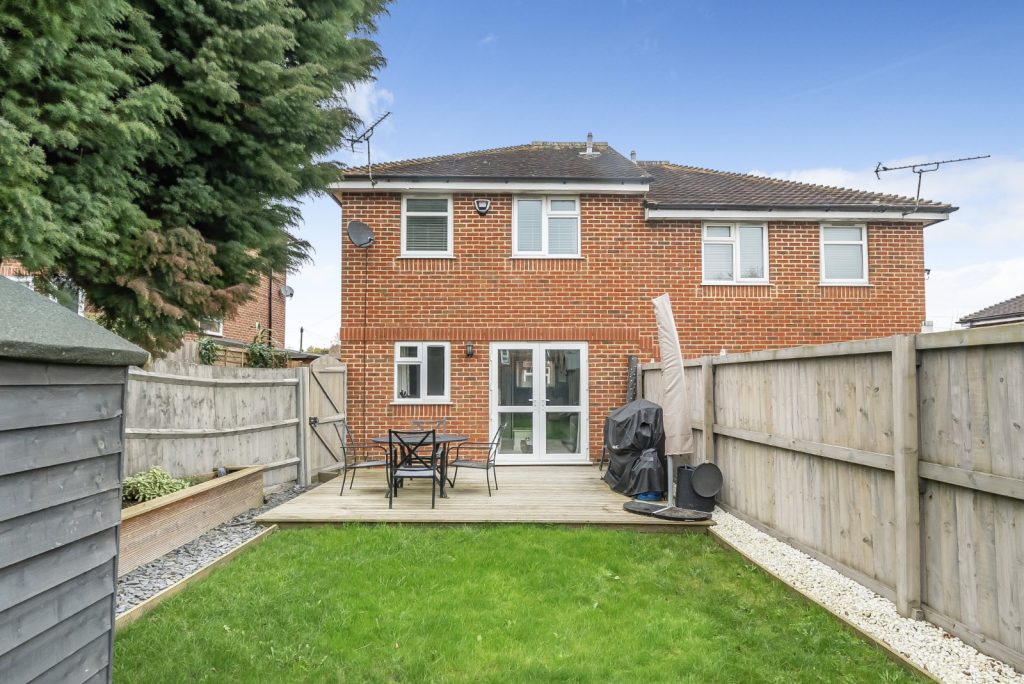
 Back to Search Results
Back to Search Results