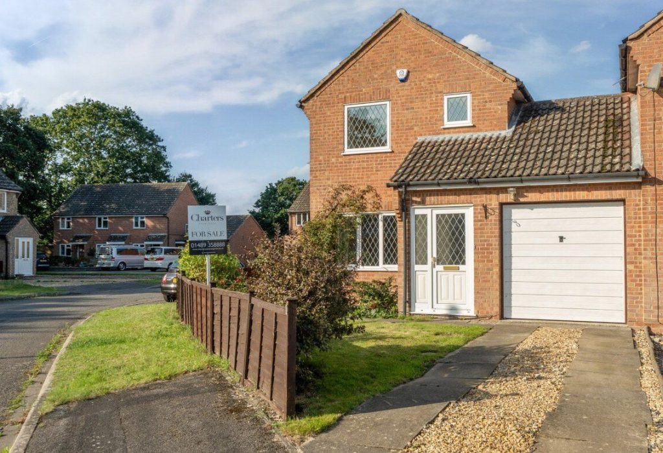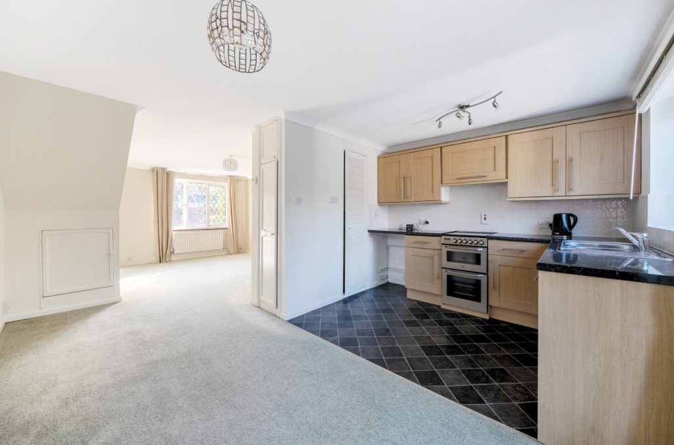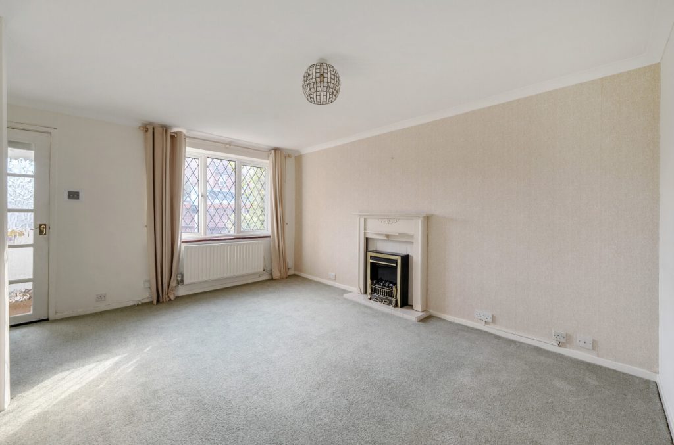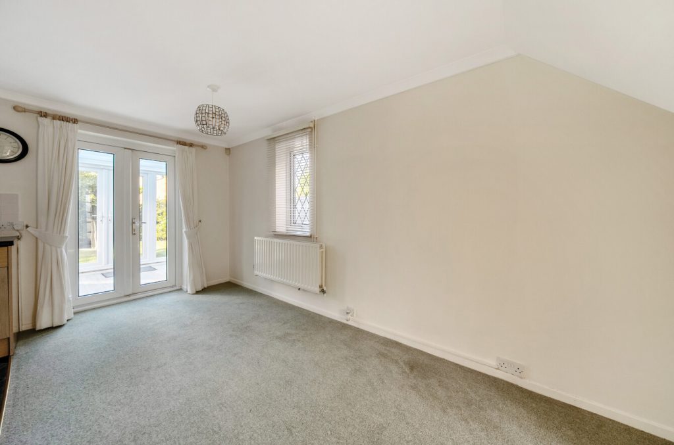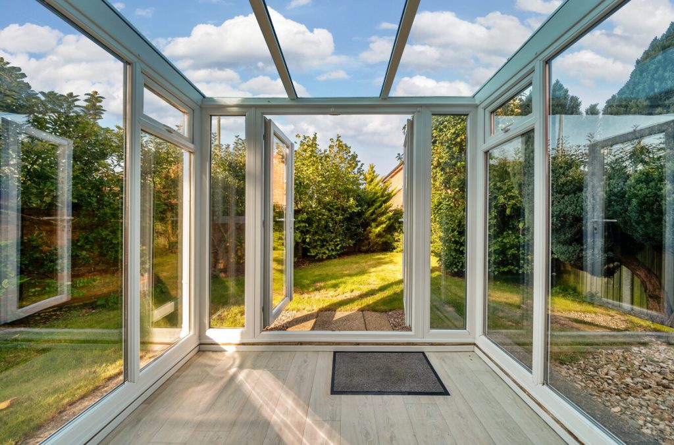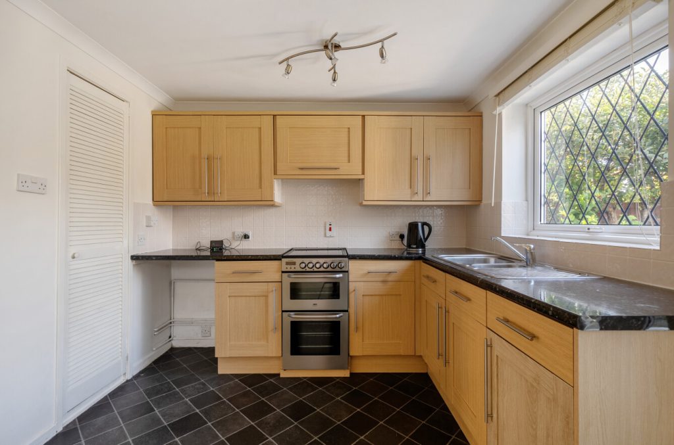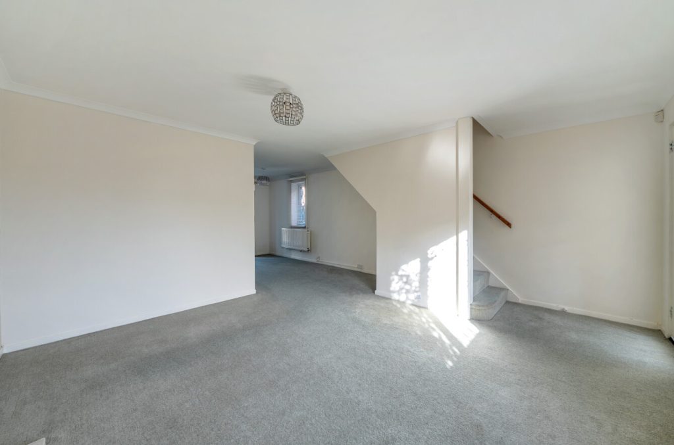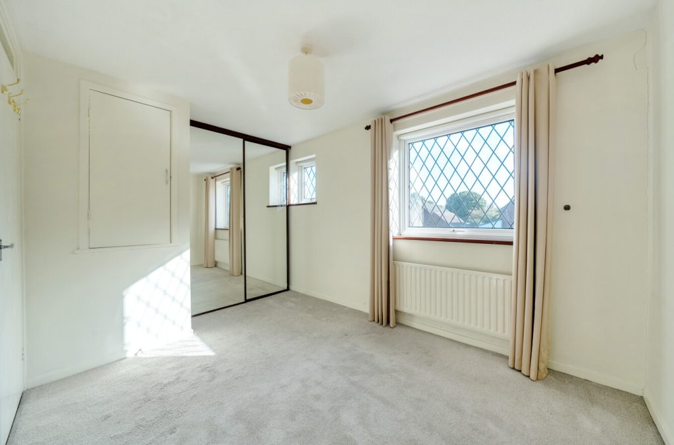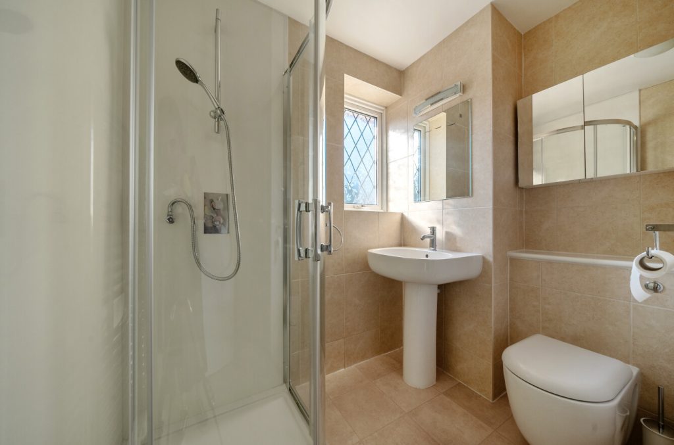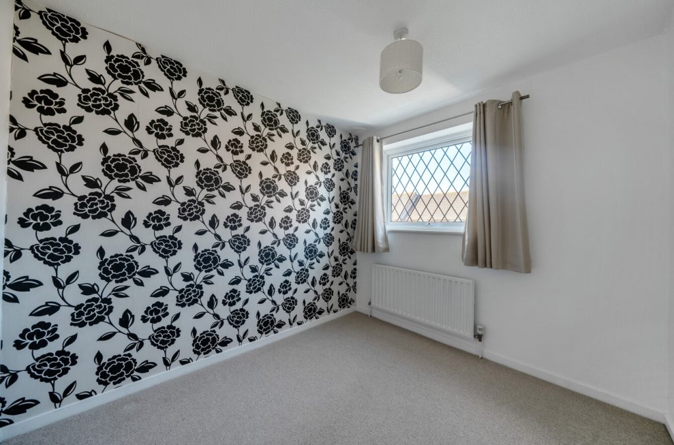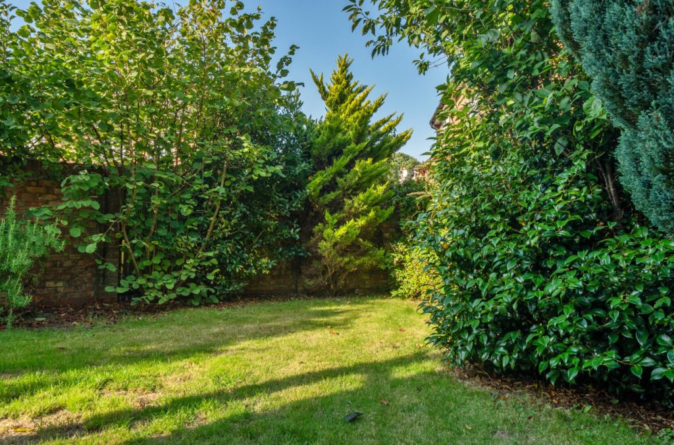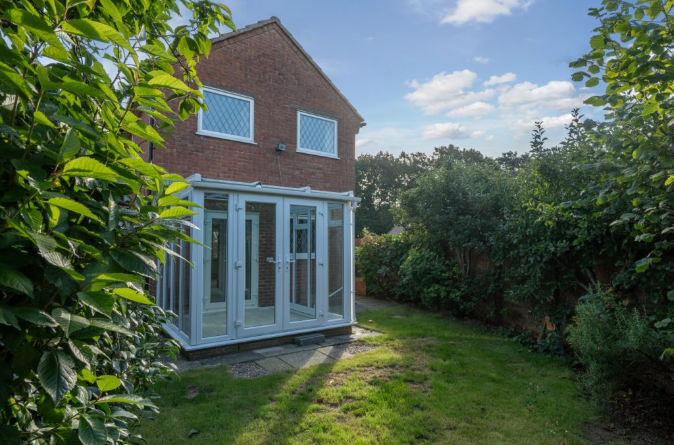
What's my property worth?
Free ValuationPROPERTY LOCATION:
Property Summary
- Tenure: Freehold
- Property type: Link detached
- Parking: Single Garage
- Council Tax Band: C
Key Features
- No forward chain
- Three bedroom family home
- Link detached
- Conservatory
- Rear enclosed garden
- Garage and off road parking
Summary
As you enter, you’re greeted by a spacious sitting room that effortlessly flows into a dining room area and well-equipped kitchen at the rear of the house. This open-plan layout is ideal for both everyday living and entertaining. Adjacent to the kitchen, there are double doors that open out onto a delightful conservatory which provides a bright and airy space, perfect for relaxing or enjoying meals while overlooking the garden.
Upstairs, the property features three generously sized bedrooms, each thoughtfully designed to provide a restful retreat. These rooms are well-served by a family bathroom that caters to all your needs.
Outside, the home boasts a private, enclosed rear garden, offering a secure and serene environment for outdoor activities and gatherings. The front of the property includes a single garden and convenient off-street parking, ensuring ease of access and ample space for your vehicles.
ADDITIONAL INFORMATION
Services:
Water: Mains Supply
Gas: Mains Supply
Electric: Mains Supply
Sewage: Mains Supply
Heating: Gas Boiler
Materials used in construction: Brick & Tile
How does broadband enter the property: Ask Agent
For further information on broadband and mobile coverage, please refer to the Ofcom Checker online
Situation
Fareham and Whiteley both provide an excellent range of shopping and leisure facilities including the Locks Heath shopping centre. Fareham main line railway station is a short distance away and there are also good motorway links to the M27 for both east and west bound routes, with access to the A3 for Petersfield, Guildford and London. Situated in an extremely sought-after residential location, Stubbington village itself provides an excellent range of amenities, excellent schools and with both Hill Head and Lee on the Solent beaches being just over a mile away. Hill Head village is famed for its sheltered beach, stunning waterfront views, sailing club and small harbour known as Titchfield Haven. As well as the sheltered local beaches and access to the sea, the nearby Titchfield Haven Nature Reserve and Hillhead Sailing Club provide another dimension for outdoor recreation.
Utilities
- Electricity: Mains Supply
- Water: Mains Supply
- Heating: Gas
- Sewerage: Mains Supply
- Broadband: Ask agent
SIMILAR PROPERTIES THAT MAY INTEREST YOU:
Bar End Road, Winchester
£400,000Arundel Road, Eastleigh
£400,000
PROPERTY OFFICE :

Charters Park Gate
Charters Estate Agents Park Gate
39a Middle Road
Park Gate
Southampton
Hampshire
SO31 7GH






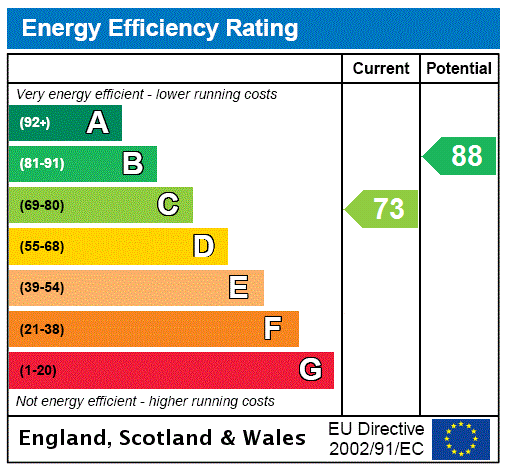
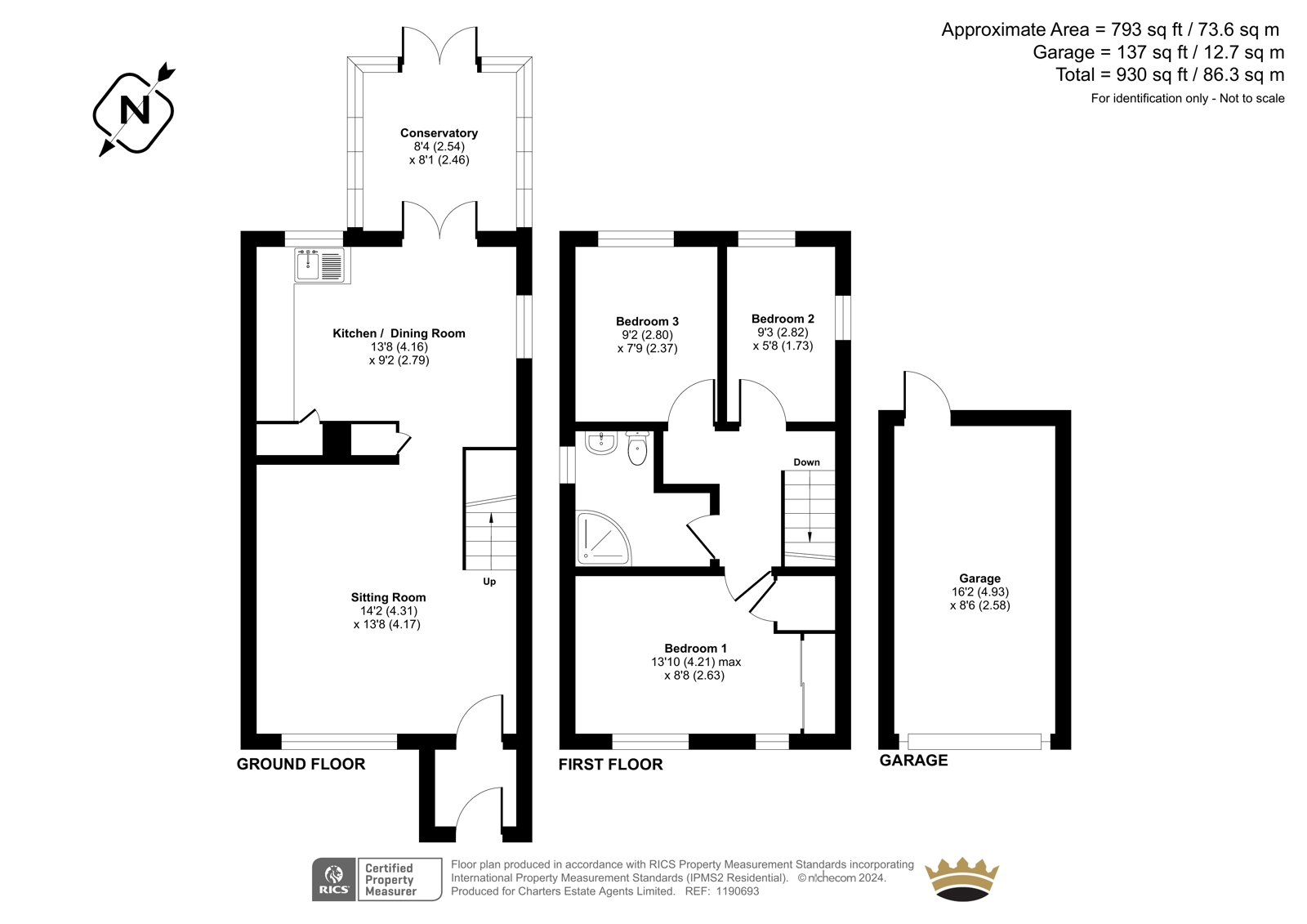


















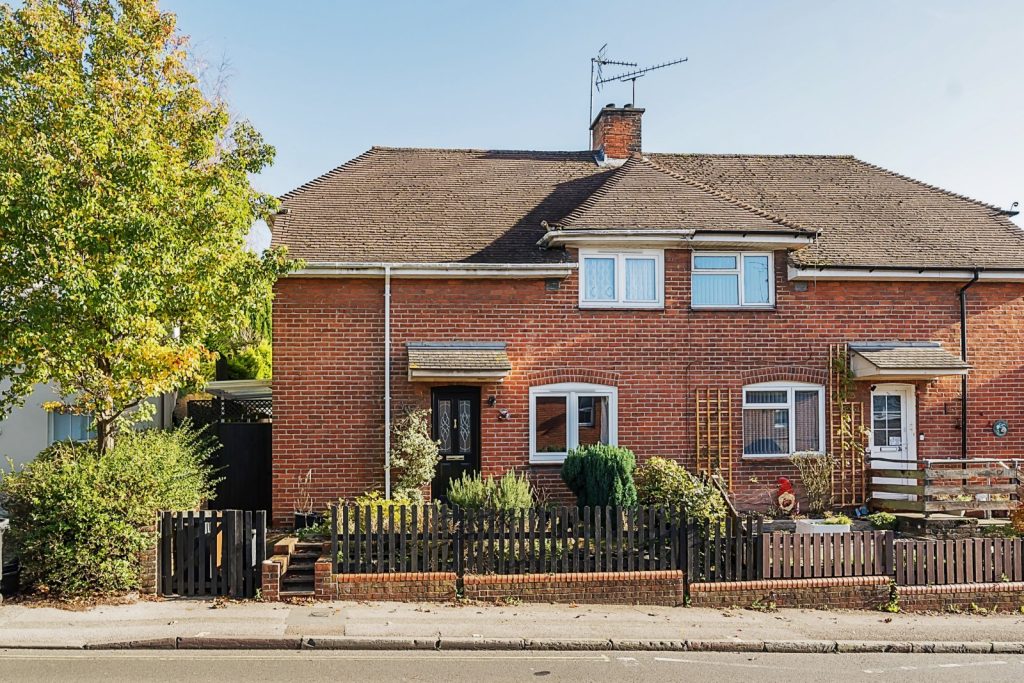
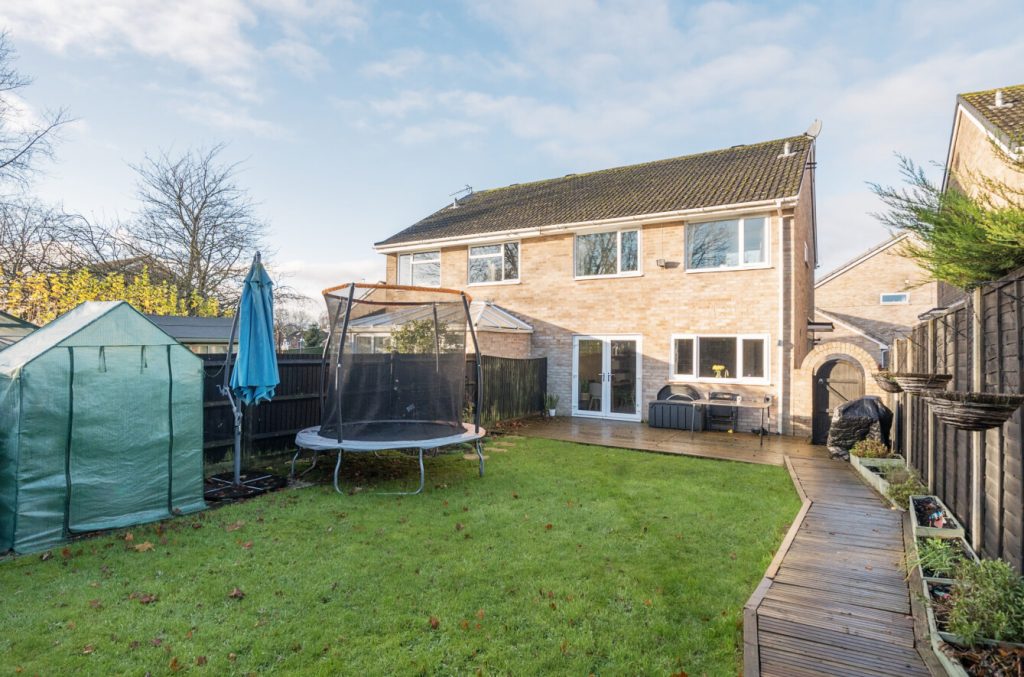
 Back to Search Results
Back to Search Results